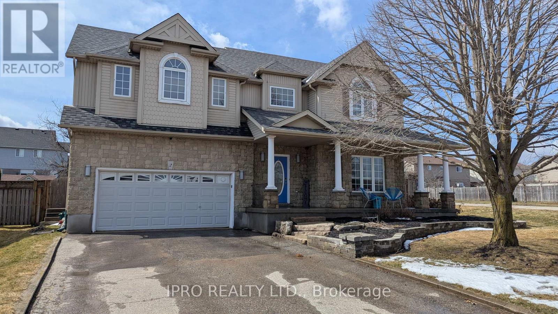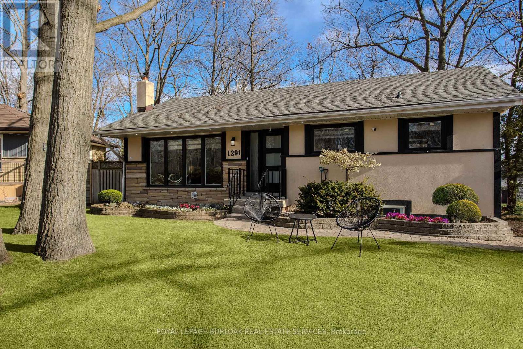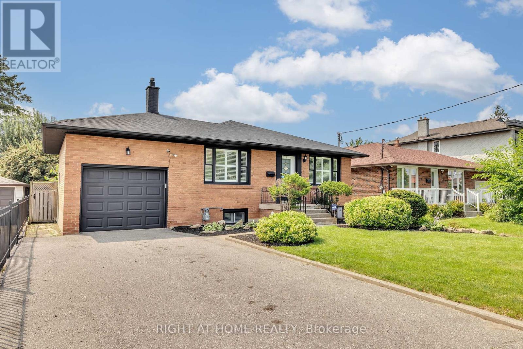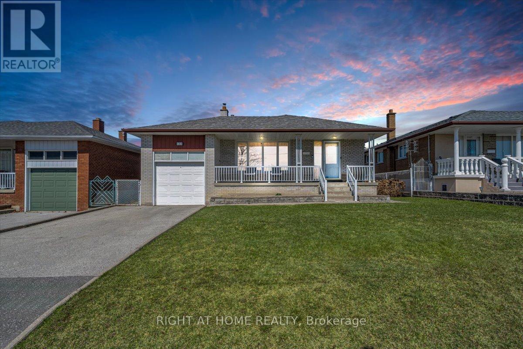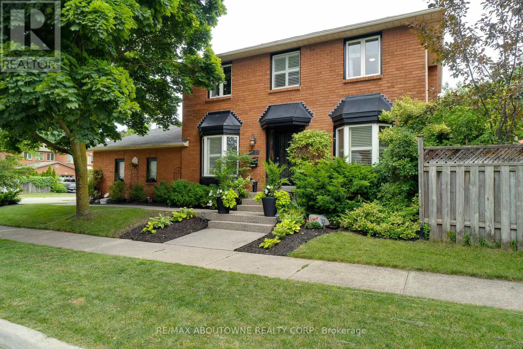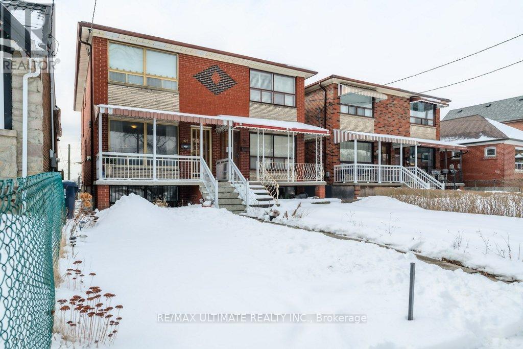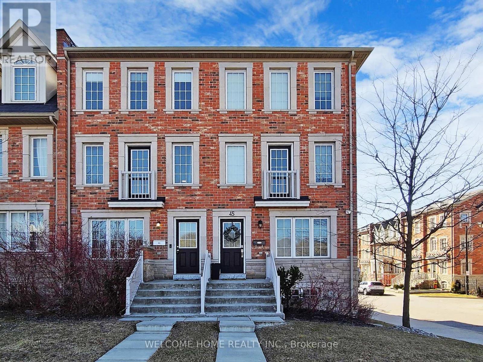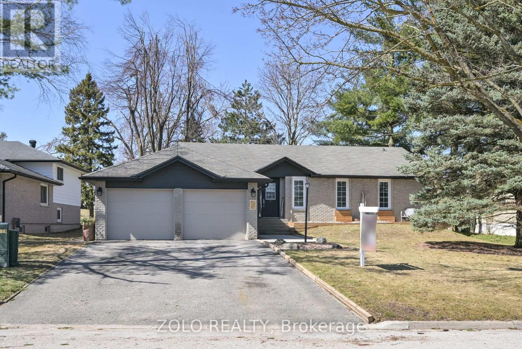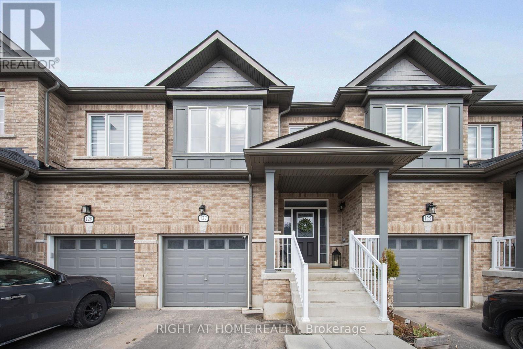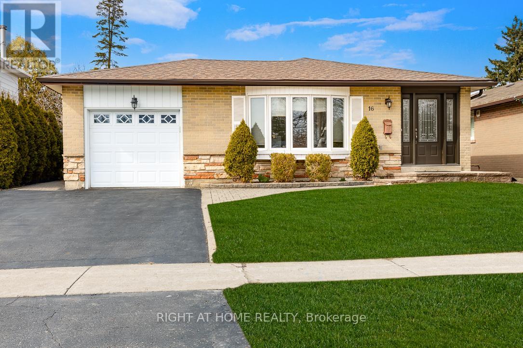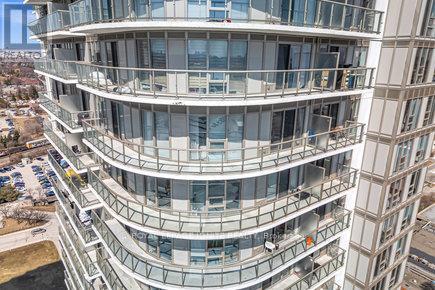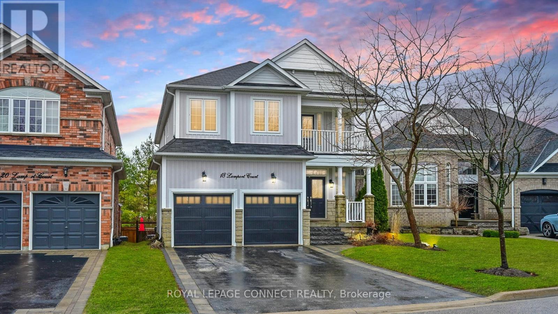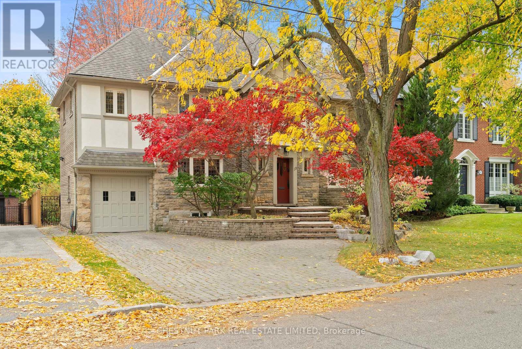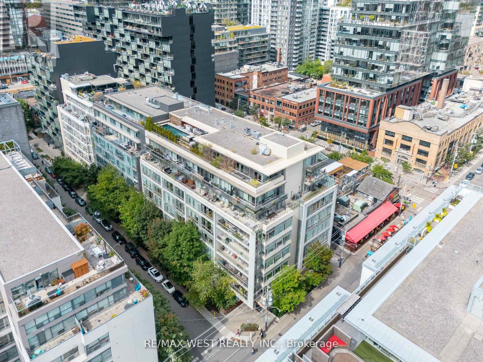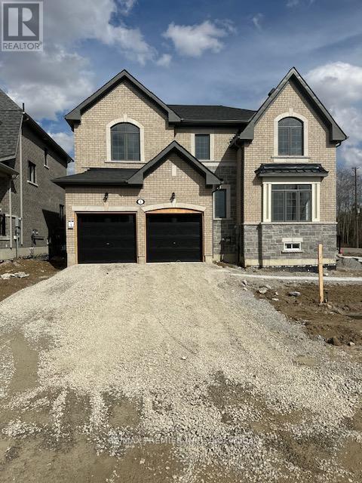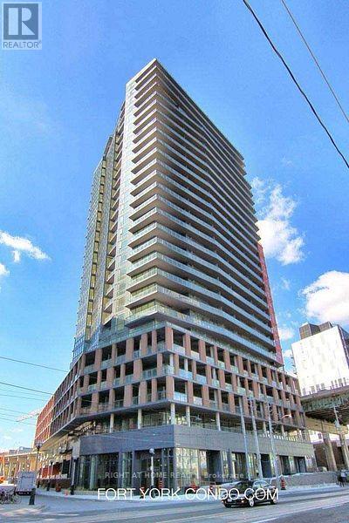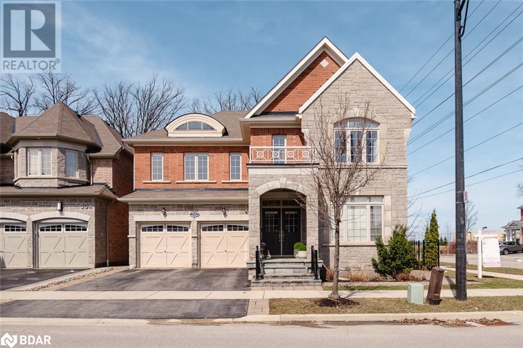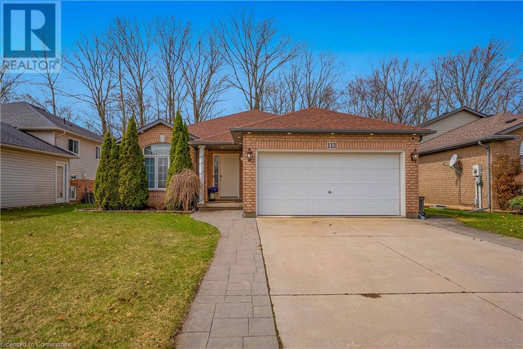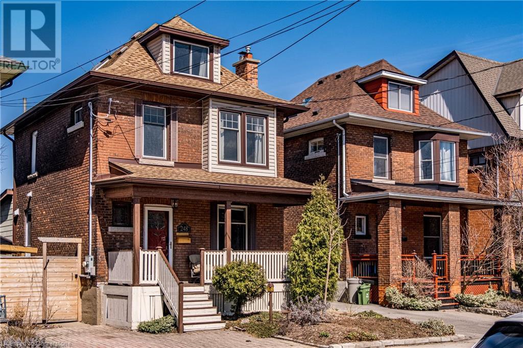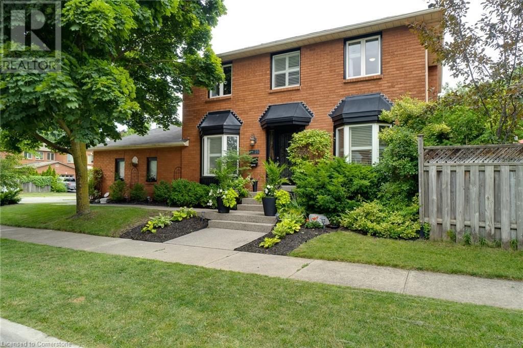48 - 222 Fall Fair Way
Hamilton (Binbrook), Ontario
Opportunity awaits with this turn-key freehold Binbrook townhome! Nestled in the desirable "Country Estates" complex, this beautiful home is completely finished top to bottom and perfect for first-time buyers, downsizers, or investors. The open-concept main level features a modern & stylish eat-in kitchen and a generous living room with loads of natural light from the oversized windows and patio door. The upper level boasts two large bedrooms, with the primary offering a large walk-in closet. A 4pc main bathroom and bedroom-level laundry with extra storage complete the second floor. The fully-finished basement offers a large rec room, perfect for a secondary retreat, office or home gym, as well as a 3pc bathroom and plenty of storage. Located within walking distance to schools, parks, groceries, restaurants and loads of amenities, and only a short drive to shopping malls, Hamilton and major arteries, this gorgeous home is one you don't want to miss! (id:50787)
RE/MAX Escarpment Realty Inc.
603 Elizabeth Street
Cobourg, Ontario
This charming 3-bedroom, 1.5-bathroom, two-storey family home is nestled in a highly sought-after neighbourhood in the west end of Cobourg. Located within walking distance to local amenities, including shops, schools, parks, and easy access to major routes, this home is perfect for a family looking for both comfort and convenience. Step into a bright, open-concept living and dining area, ideal for entertaining or relaxing. The spacious kitchen features modern appliances with plenty of counter space. On the second floor you will find 3 cozy bedrooms in addition to a 4 piece bathroom. The basement features a large finished rec room with a natural gas fireplace as well as a large utility room. The backyard is the real showstopper, a private, fenced oasis perfect for relaxing or entertaining. The natural gas heated in-ground pool is the perfect place to cool off during hot summer months, while the hot tub adds a touch of luxury and relaxation year-round. (id:50787)
Kic Realty
2 Redfern Street
Orangeville, Ontario
Located in Orangeville west end perched on a huge corner lot in Orangeville's only executive neighborhood. This home will suit the largest of families. The bonus is your own private oasis in the backyard with inground pool, beautiful interlocking stone patios and walkway. covered gazebo for entertaining. Inside all rooms are large and open and bright. upstairs the primary bedroom is to die for boasting a large ensuite and walk-in closet. The 2nd and 3rd bedrooms share a jack and jill bathroom, both room are large and bright. the basement houses a large rec room and office area with 3pc bathroom and large storage room that could be a bedroom. Updates include: New Pool furnace - 2023, New Pool Robot - 2020, Updated Kitchen - 2020, New Dishwasher - 2025, New Gas Range & Hood - 2021, House & Pool Shed Roof Replaced - 2016, Water Heater & Water Softener/Water Purifier - New but rental units, Bathroom Updates (all bathrooms) - Dec 2024, New Flooring - 2024, Main Stairs Updated - 2024, Most Rooms repainted 2024/2025, New Washer/Dryer - 2022, Landscaping - 2023, Closet Organizers Installed in Master & one 2nd Bedroom, New Lighting (id:50787)
Ipro Realty Ltd.
2230 Manchester Drive
Burlington (Brant Hills), Ontario
2230 Manchester Drive is back and ready for a buyer! Located in Brant Hills, one of Burlington's top family-friendly neighborhoods. This home offers family flexibility at an incredible value. This semi-detached raised bungalow is 3+1 bedrooms and 2 full bathrooms (1 Upper & 1 Lower), 3 of the bedrooms are located on the main floor while the lower level of this home features a finished basement that is highlighted as the in-law suite, complete with its own kitchen, bedroom, and full bathroom plus a private and comfortable living area. Additionally, there is a storage room that doubles as a workshop. On the main floor the open dining room flows seamlessly into the living room, illuminated by a large front window that provides the space with natural light. The kitchen is designed for functionality and storage, featuring a bar top perfect for casual dining. The side door off the kitchen leads to the deck, ideal for BBQs and entertaining. The fully fenced backyard provides a safe and spacious area for kids and pets to play. The property is within walking distance to Brant Hills Public School, Bruce T. Lindley Public School, and St. Mark Catholic Elementary School as well as Notre Dame Catholic Secondary School and M.M. Robinson High School are near by. Your family can enjoy the many educational and recreational programs offered at Brant Hills Community Centre and library. Lot's of local shopping and parks are close by. Don't miss the opportunity to make this wonderful home your own! (id:50787)
Royal LePage Real Estate Services Ltd.
1291 Princeton Crescent
Burlington (Mountainside), Ontario
Welcome to this exceptional Burlington bungalow offering 2,749 sq ft of total finished living space! Nestled on a quiet, family-friendly street, this rare 6-bedroom home perfectly blends comfort, versatility, and location. Ideal for growing families or investors, its close to top-rated schools, parks, public transit, and shopping a true gem in one of Burlingtons most sought-after neighborhoods. Step inside and be greeted by a bright, open-concept main floor designed for relaxed family living and stylish entertaining. The modern kitchen features stainless steel appliances, brand new flooring, ample cabinetry, and a spacious dining area that flows seamlessly into the living and family rooms. A large window floods the living area with natural light, creating a warm and welcoming ambiance. The primary bedroom is a serene retreat with two oversized windows, a walk-in closet, and a 3-piece ensuite showcasing a stunning stone-and-glass walk-in shower. Three additional bedrooms, a chic 3-piece shared bath, and a convenient 2-piece powder room complete the thoughtfully laid-out main level. The fully finished basement, with its own separate entrance, offers incredible flexibility. It boasts a second full kitchen, a large recreation room, separate laundry, a 2-piece bath, and two generous bedrooms, each featuring their own private 3-piece ensuites ideal for an in-law suite, multi-generational living, or a premium rental unit. Currently leased to a reliable tenant willing to stay, this property offers fantastic passive income potential from day one. With modern updates, incredible functionality, and an unbeatable location, this home is a rare opportunity you wont want to miss. Whether you're searching for your forever family home or a smart investment, this property delivers on every level! (id:50787)
Royal LePage Burloak Real Estate Services
41 Beckett Avenue
Toronto (Maple Leaf), Ontario
A beautiful bangalow lot 50/120 with 4+6 good size beds and 3baths+1power,No Sidewalk, quiet neighbors ,excellent location for rental with higher potential income approx$ 8K/month such as 4bed upstair and Fully Renovated separate Entrance Basement with 6beds+3washroom,2KITCHENS and NO worry mortgages, 2mins to highway 401/400. bus is two blocks from home. Retrofit Status Of The Property Is Not warranty By The Seller And The Listing Agent.3yrs old furnace, 7yr old roof, california shutters, very large bungalow for living and perfect for making income especially this market.nearby all groceries,tim, mcdonald,school, etc.2new fridges,stoves.Buyers Agent/Buyer To Verify All Measurements/ Taxes/All Info On Mls* (id:50787)
Right At Home Realty
155 Derrydown Road
Toronto (York University Heights), Ontario
This meticulously maintained three-bedroom bungalow is nestled on a quiet, family-friendly street in the heart of North York. Built with solid brick , the home showcases enduring craftsmanship and timeless character throughout.Enjoy a bright and inviting atmosphere in the spacious living and family rooms, where natural light pours through the large front window. The kitchen features classic oak cabinetry, offering both durability and traditional charm. Generous bedroom sizes and thoughtfully designed living spaces provide comfort and flexibility for families.Recent upgrades include fresh paint throughout, a brand-new furnace and air conditioning system (2025), new sod in the backyard 2024, and a roof that is approximately 10 years old. These improvements ensure peace of mind and move-in-ready convenience.Conveniently located near York University, Downsview Park, Humber River Hospital, Highways 400, 401, and 407 and just steps from Finch Subway Station, offering seamless access to the city. (id:50787)
Right At Home Realty
18 - 121 Prescott Avenue
Toronto (Weston-Pellam Park), Ontario
If youve been holding out for the real deal - a true hard loft with character, space, and just the right amount of patina - this nearly 1,100 sq ft unit at 121 Prescott Ave #18 might be it. Housed in The Stockyard Lofts, a former 1890s leather factory turned post-and-beam conversion, this space doesn't imitate authenticity - it IS authentic. Original Douglas fir beams, exposed brick, and remnants of century-old hardwood floors set the tone when you walk in. Originally a 1+1, now a generous one-bedroom floor plan, the light pours through west-facing windows, catching the texture of heritage wood and warming the open-concept layout. The living area flows into a refreshingly un-condo kitchen: full-sized, functional, and built for people who cook. The bedroom offers a sense of separation and space, rare in loft living, while the updated 4-piece bath keeps things practical. The reasonable, all-inclusive maintenance fees are hard to beat, as well as a parking space, oversized locker, and neighbours who still nod hello. Tucked on a quiet, tree-lined street just blocks from the buzz of Corso Italia, Stockyards, and the Junction, this is Toronto with texture - not the kind flattened by glass towers and big box stores. If you've been not-so-patiently waiting for something with soul and space to make your own, its probably time to see it in person. (id:50787)
Bspoke Realty Inc.
2469 Yeovil Road
Mississauga (Clarkson), Ontario
2469 Yeovil Rd - Ideal For First-Time Homebuyers, Downsizers, Or Anyone Seeking A Beautiful, Peaceful Neighbourhood! This Charming And Solid 4-Bedroom Semi In The Desirable Clarkson Area Offers An Exceptional Layout And Is Nestled On A Quiet, Child-Friendly Street. The Spacious Home Features A Bright And Welcoming Atmosphere, Including A Walkout From The Third Bedroom To A Sun-Drenched Backyard - Perfect For Relaxing Or Entertaining. With A Side Entrance, This Property Offers Plenty Of Potential For Future Growth. Located Just Steps Away From The Brand-New Clarkson Pool And Community Centre, This Home Is Also Conveniently Close To The GO Station, QEW, Shopping, Library, And A Variety Of Dining Options. Whether You're Starting Your Homeownership Journey Or Looking For A Cozy, Well-Connected Community To Downsize In, This Home Has It All! (id:50787)
Psr
Ph08 - 5229 Dundas Street W
Toronto (Islington-City Centre West), Ontario
BIG on space, BIG on style - welcome to luxury penthouse living! This corner-unit checks all the boxes. Over 2000 square feet of beautifully curated space; including 2 bedrooms plus a proper enclosed den that's big enough to be a 3rd bedroom, 3 bathrooms including a beautiful newly renovated 5-piece primary ensuite (soaker tub and all), a full-sized laundry room and not one, but two oversized balconies (one in the main living space and another private outdoor retreat from the primary bedroom.) You'll love the newly finished hardwood floors, new bathroom renovations, an updated kitchen with a skylight (in a condo!) and Bosch appliances. It doesn't stop there - this condo includes 2 parking spots and a locker for all the extras you want out of sight but not out of reach. Whether you're a growing family, a downsizer who still loves to entertain, or just someone craving space that doesn't feel like a shoebox in the sky, this unit delivers. What else? You'll find gorgeous views of the city skyline, access to A+ building amenities (think everything from gym to golf simulator) and maintenance fees that even cover all your utilities. Steps to the GO Train, TTC subway and minutes to highways and the airport. You're close to parks, trails, Sherway Gardens and if you're feeling fancy, even the Islington Golf Club. This is a one the kind of condo that lives like a house - minus the shovelling, the stairs and with all the condo perks. Come see it for yourself! EXTRAS: Maintenance include all utilities, renovated ensuites in both bedrooms, renovated kitchen with new flooring, refinished hardwood flooring throughout, primary suite includes double walk-in closets/5-pc ensuite/private balcony, extra storage whether its cupboards or closets, custom blinds throughout, murphy bed/desk combo in the second bedroom included. Farm Boy at the base of buildings, Apache Burger & Six Points Plaza across the street, GO Train and Kipling subway stations a 5 minute walk away. (id:50787)
Bosley Real Estate Ltd.
28 Larkin Avenue
Toronto (High Park-Swansea), Ontario
Timeless Charm in Swansea - this home is brimming with character and endless possibilities! This beloved residence showcases exquisite period details that they just don't make any more (and will make you swoon) Leaded glass, original hardwood floors, elegant French doors, multiple stained glass panels, and rich wood trim, floors & wainscoting throughout. The enclosed front porch offers a private perch overlooking Larkin, while inside beautifully proportioned rooms are brimming with charm. The main floor features a convenient laundry room just off the kitchen. The separate entrance leads to a basement with a second kitchen, large rec room, and full bath perfect for an in-law suite or future income potential. Outside, a mutual drive leads to a garage perfect for a small car. There's also a side entrance to the yard from the laundry room. With a Walk Score of 92, this location is unbeatable! You're just steps from all that Swansea & Bloor West Village to offer: boutique shops, fantastic restaurants, scenic parks, and a 4-minute walk to Jane Station. Easy highway access and top-rated schools complete the package. Don't miss the chance to make this special home your own check out the video tour today! (id:50787)
Keller Williams Advantage Realty
33 Nova Scotia Road
Brampton (Bram West), Ontario
Welcome to 33 Nova Scotia Road, a luxurious 4-bedroom home nestled in the prestigious Streetsville Glen neighbourhood. Boasting over 4,000 sq. ft. of living space on a premium lot backing onto serene conservation & wooded land, this property offers the perfect blend of elegance, comfort, & privacy. Step through grand double doors into a spacious foyer with 9ftceilings, ceramic floors, a double closet, & a powder room. The bright & airy living room, with its large windows & rich hardwood floors, flows seamlessly into the dining room perfect for formal gatherings. The newly renovated kitchen is a chef's dream, featuring Calacatta quartz countertops, a stunning waterfall island, extended cabinets, stainless steel appliances, under-mount lighting, & a breakfast area overlooking the landscaped backyard. The cozy family room includes hardwood floors, pot lights, a custom-built wall unit, a fireplace, & a charming bay window nook. Upstairs, the primary bedroom is a private retreat with a spa-like 5-pcensuite & walk-in closet. The second bedroom, ideal as a nanny or in-law suite, has its own ensuite, while the third bedroom connects to a Jack & Jill bathroom. The fourth bedroom offers additional versatility to meet your needs. The finished walk-out basement is a show stopper, featuring a separate entrance, a media room with a built-in fireplace & custom wall unit, a spacious recreation room, a kitchenette, a 3-pc bathroom, & ample storage. Its perfect for multi-generational living or entertaining. Freshly painted throughout, this home is move-in ready with thoughtful upgrades, including zebra blinds, a newer roof, furnace, & AC. Situated close to schools, parks, shopping, & major highways, this property offers unparalleled convenience & luxury.**EXTRAS** Freshly painted! Fully landscaped front & back with a sprinkler system. Roof replaced 5 yrs ago, new furnace & A/C 2 years old, tankless water heater added,rough-in for a stove in the basement, & kitchen reno's 2023 (id:50787)
Royal LePage Meadowtowne Realty
1125 Grandeur Crescent
Oakville (1018 - Wc Wedgewood Creek), Ontario
Welcome to this fabulous residence in the heart of Wedgewood Creek and the highly-ranked Iroquois Ridge High School catchment. The ideal location is only a 3-minute walk to the Iroquois Ridge High School, Iroquois Ridge Community Centre with two pools, a library, a dog park, and a seniors centre. Enjoy the privacy of this corner lot professionally landscaped with exposed aggregate walkways, a stone-lined driveway and beautiful, lush gardens and towering mature trees. The fantastic private backyard offers a massive concrete patio with seating and dining areas, a custom-covered terrace, extensive lush gardens and giant trees providing the ultimate privacy. It's stunning and tranquil! This magical home with approximately 2650 total sq. ft. of living space has been beautifully maintained. This home will charm you right from the curb, but wait until you enter. Everything is upgraded. The main and second floor are freshly painted in a beautiful neutral colour. You'll fall in love with the expansive chef's kitchen optimized with gorgeous dark-stained floor-to-ceiling cabinetry with valance lighting, upgraded granite counters, custom vertically laid elongated mosaic tile backsplash, stainless steel appliances, a walkout to the enclosed sunporch with sliding doors to a custom covered terrace and the large custom island with a breakfast bar will be an asset for quick meals or mingling with guests. The adjoining breakfast room offers a bay window with California shutters and a walkout to the expansive patio and the picture-perfect outdoor living space. Upstairs, you are treated to three sizeable bedrooms and two full bathrooms. Downstairs offers plenty of space for casual entertaining, working out and the necessary task of doing the laundry. The large recreation room is the perfect spot for a movie night with family, with the glow of the gas fireplace providing a soothing ambiance. Head to your gym area for your daily workout, which has plenty of room for large equipment. (id:50787)
RE/MAX Aboutowne Realty Corp.
68 Caledonia Road
Toronto (Corso Italia-Davenport), Ontario
This fabulous home is situated in a prime location, close to all amenities and the trendy St. Clair Ave West area! The open-concept living and dining room features hardwood floors, pot lights, crown molding, and a large east-facing window that floods the space with natural light. The eat-in kitchen boasts an updated ceramic backsplash, a breakfast area, and a walk out a covered concrete deck. The oak staircase leads to a spacious primary bedroom with an over sized closet and a large window. The second bedroom is also generously sized, with a double closet. The renovated 4-piece washroom and hardwood floors throughout add to the home's charm. The finished basement, with a separate entrance, includes a one-bedroom in-law suite with a large modern kitchen, a combined living room, and a generous bedroom with a double closet and large window. The large deck on top of the garage is perfect for entertaining. (id:50787)
RE/MAX Ultimate Realty Inc.
43 Sergio Marchi Street
Toronto (Downsview-Roding-Cfb), Ontario
Beautiful & Spacious Home in Sought-After Oakdale Village!Nestled in the desirable Oakdale Village, this stunning home boasts an impressive floor plan with a thoughtful and efficient use of space. As one of the largest models in the community, it offers a perfect blend of comfort and style.Featuring elegant hardwood floors and a striking staircase, this home includes a cozy family room and a full-size gourmet kitchen with a dedicated dining area. Step out onto the covered terrace for seamless indoor-outdoor living. The generously sized bedrooms provide ample space for relaxation, while the expansive primary suite offers a spa-like ensuite bath for ultimate comfort.Conveniently located near York University, public transit, shopping, dining, and recreation, this move-in-ready home is ideal for families seeking space, modern features, and a welcoming community. (id:50787)
Welcome Home Realty Inc.
112 Sydenham Wells
Barrie (Georgian Drive), Ontario
The search is over! This fully finished and renovated freehold end unit townhome is the one. 3bedrooms, 2.5 bathrooms and a finished basement that can be turned into a 4th bedroom. No condo or monthly fees. No sidewalk. Move in ready. Approximately 1800 finished SQ FT total. Built in 2013. $60,000+ in renovations since 2022. The list of upgrades include: Hardwood Floors main level (2022). Quartz kitchen counter tops, backsplash, kitchen tile and updated cupboards (2022). Finished Basement with Glass Shower Bathroom/New Tile (2022). Vinyl Plank upper level (2022). All 3 bathrooms updated with Quartz(2022). New front door with glass insert (2025). S/S Smart fridge (2024). S/S Stove, Dishwasher and Microwave (2021). New Washer and Dryer (2024). Amazing location close to RVH, Georgian College, Highway 400, Parks, Top Rated Schools and more! (id:50787)
RE/MAX Hallmark Chay Realty
28 Broadmoor Avenue
Barrie (Allandale Heights), Ontario
+++Welcome Home+++ To This Well Maintained Sprawling 6 Bedroom Ranch Bungalow In The Community Of Allandale Heights In Beautiful Barrie On A Generous Sized Lot, Great Curb Appeal With New Soffit, Facia, Eavestrough With Leaf Guards 2023, 2 Car Attached Garage, Garage Door Openers, Loft Storage Space, Walk out From Garage To The Backyard New Garage Doors 2018, Concrete Pavers And Large Sitting Area Spanning The Front Of The Home 2023, Parking For 4 Cars In The Driveway With No Sidewalk, A Short Drive To The Waterfront Highway 400 And Go Station, New Kitchen With Granite Countertops 2018, Stainless Steel Appliances, Large Dining Area With Walkout To Side Deck As Well As A Walkout To A Screened In Sunroom Overlooking The Fenced In Tree lined Backyard, Shed In Backyard With Playhouse Above, Spacious Living Area With Cathedral Ceiling And Gas Fireplace 2022, High Quality Laminate Flooring On The Main Level 2018, Primary Bedroom With 2 PC Ensuite 2018, 2 Other Generous Sized Bedrooms On The Main Level, 4 PC Main Bath 2018, Basement Features New Carpet 2018 Rec Room With Gas Fireplace, 3 Bedrooms, 3 PC Bath 2018, Laundry Area And Loads Of Storage, High Efficiency Furnace and A/C 2021, Water Softener With Reverse Osmosis Drinking System 2018, Professionally Painted 2018, Roof 2013, Main Floor Windows 2005, Home Built 1978, A Great Place To Call Home, Flexible Closing, Just Move In And Enjoy!! (id:50787)
Zolo Realty
52 Sikura Circle
Aurora, Ontario
Welcome to 52 Sikura Circle, a breathtaking ravine-lot home in the prestigious Aurora Hills community, offering over 4,100 sqft of luxurious living space (3095 sqft above grade + 1102 sqft professionally finished basement). This 2-year-new residence sits on a premium lot backing onto a tranquil ravine with stunning views. Featuring 10 ft ceilings on the main floor, 9 ft ceilings on both the second floor and basement, and hardwood flooring throughout, this home is loaded with premium upgrades. Step into a grand open-to-above foyer flooded with natural sunlight, setting the tone for the homes bright and elegant atmosphere. The chefs kitchen boasts ceiling-height cabinetry, granite countertops, backsplash, a large centre island, and a breakfast area that walks out to the patio, perfect for BBQs and enjoying the peaceful ravine view. The warm and inviting family room features a fireplace and oversized windows that frame the ravine backdrop, creating the perfect space for quality family time. A main floor den offers flexibility as a bedroom or senior suite. Upstairs, you'll find four spacious bedrooms, a sun-filled loft, and a luxurious primary suite with his/her closets and a spa-inspired 5-piece ensuite overlooking the ravine. The professionally finished basement complete with a Modern Wet Bar Featuring Upgraded Cabinets, a Built-In Sink, and a 3-Piece Bath. The Media and Exercise Rooms Provide Ultimate Flexibility for Family Enjoyment or Hosting Guests. The Basement Layout Allows for Easy Conversion into a 2-Bedroom Apartment Ideal for In-Law Living or Rental Income.Unbeatable location -- Just minutes to Hwy 404, top schools including St. Andrews College & Pickering College and all the amenities: Walmart, Home Depot, Cineplex, Winners, restaurants, banks, T&T supermarket, Farm boy, Longo's and more. This is the perfect blend of luxury, comfort, and convenience in the heart of Aurora. (id:50787)
Homelife Landmark Realty Inc.
75 Somerset Crescent
Richmond Hill (Observatory), Ontario
Stunning, bright, and spacious detached home situated on an incredible 45' x 150' deep lot with a renovated front and backyard. Perfect family home, thoughtfully updated, this 4+2 bedroom, 4-bathroom residence offers just under 4000 sf of exceptional living space. A double-car detached garage, a generous family room, and an elegant living/dining area set the stage for comfort and style. The large, modern kitchen features an island and ample cabinetry, perfect for entertaining. Elegant crystal lighting, sleek marble fireplaces, and smooth ceilings elevate the homes sophistication. The expansive primary suite boasts its own fireplace, creating a cozy retreat. The finished basement includes a vast recreation area, an additional bedroom, and a full bathroom. Ideally located just steps from Observatory Park and within the highly sought-after Bayview Secondary School zone. This is must see!! (id:50787)
Exp Realty
27 Sanderson Road
Markham (Cachet), Ontario
Welcome to this stunning 3 bedroom home in the desirable Cachet Fairways community, featuring sought-after south-facing exposure and a charming front porch. This well-maintained property offers raised 9' ceilings on the main floor and a bright eat-in kitchen with quartz countertops, a tiled backsplash, and a walkout to the backyard. The spacious primary bedroom includes a 3-piece ensuite, a walk-in closet with built-in organizers, and an abundance of natural light. Two additional upstairs bedrooms feature generous closets and large windows. The finished basement offers a versatile rec room perfect for a home office, playroom, or gym along with a 3-piece bathroom and a separate, well-organized laundry area. Home monitoring & smart switches throughout and parking for 3 vehicles with convenient direct garage access to both the house and backyard. No sidewalk and a professionally landscaped yard with a newer deck that's perfect for summer BBQs and outdoor enjoyment. Top ranked public And Catholic school zone (Lincoln Alexander, Bayview SS & St Augustine), walking distance to park, school & bus stop. Close to hwy 404, Costco, shopping malls, restaurants, banks and all other amenities. (id:50787)
Homelife Landmark Realty Inc.
9 Napier Street
Vaughan (Kleinburg), Ontario
A rare opportunity to claim a residence on one of Kleinburgs most significant streets, where architectural distinction meets an unparalleled lifestyle. Set among an exquisite collection of custom estates, 9 Napier Street is situated on a private, ravine lot. This home offers 5 spacious bedrooms, along with a versatile additional room that can be used as office space, a dressing room, or nursery. Delightful bathrooms with stylish finishes. The expansive family room is framed by striking wood-beamed ceilings and a wall of tall windows, bathing the space in natural light creating a warm, architectural focal point. The soft, sage green cabinetry of the kitchen lends a subtle touch of warmth and character and perfectly complements the natural wood tones of the butcher block island. Adjacent to the kitchen, a sunlit dining area provides ample space for gatherings and features a charming dry bar making it perfect for entertaining or daily use. The once a formal dining room, has been reimagined as a bright and playful childrens area but can effortlessly be converted back to its original purpose. Generous 327 sq. ft. deck for your outdoor furniture, perfect for outdoor dining, relaxing, or entertaining. Excellent catchment schools nearby include Kleinburg PS, Lorna Jackson, Elder Mills and Emily Carr. Just steps from the heart of the village, this address puts artisanal coffee, high-end boutiques, and critically acclaimed restaurants within reach, while daily essentials are a short stroll away. Walk through Binder Twine Park or along the Humber Rivers scenic trail - immerse in nature without leaving the neighbourhood! Renowned McMichael Canadian Art Collection is only minutes away. Rarely available - this is an opportunity not to be missed. (id:50787)
Sotheby's International Realty Canada
4448 Jesse Thomson Road
Whitchurch-Stouffville, Ontario
This exquisite, contemporary estate is nestled on almost 5 acres of beautifully landscaped grounds, adjacent to the tranquil York Regional Forest. Located on the esteemed Jesse Thomson Road, this property exudes sophistication and luxury. The home features a stylish, modern kitchen, and all five generously proportioned bedrooms come with their own ensuite bathroom. The master suite includes a spa-like 5-piece ensuite and a private sun deck. The fully finished basement boasts a walkout to a peaceful outdoor oasis, perfect for relaxation or entertaining guests. Upon arrival, an electronic gate leads to a private courtyard, which offers access to a spacious 4-car garage. With over 7,000 square feet of living space and an additional 2,000+ square feet in the finished walkout basement, this residence provides an unparalleled living experience in a serene, wooded setting. A true must-see! (id:50787)
RE/MAX Partners Realty Inc.
127 Wood Crescent
Essa (Angus), Ontario
Step into this beautifully built 2020 townhouse, offering a blend of comfort and style with its spacious 9-foot ceilings. The heart of the home features a cozy gas fireplace, perfect for those chilly evenings, and an open-concept layout that flows seamlessly from room to room. The kitchen is a chefs dream with oak cabinets and plenty of space to entertain or cook a family meal.Upstairs, you'll find three generously sized bedrooms, including a primary suite with a walk-in closet and a private ensuite bathroom. Plus, enjoy the convenience of upper-floor laundry, no more hauling laundry up and down the stairs! The finished basement adds even more living space, with two bonus rooms that can be customized to suit your needs, whether it's a home office, gym, or playroom. The rec room is perfect for family movie nights or hanging out with friends, and there's also an additional 2-piece bathroom for added convenience. Other highlights include beautiful oak stairs and oak bathroom vanities, adding a touch of warmth and sophistication throughout.Located in a family-friendly neighbourhood, this townhouse offers the perfect mix of modern living and practical space. Close to parks, Rec Centre, Base Borden, Shopping, Schools and more. BONUS: Basement 2022, Dishwasher - Fridge - Kitchen Sink (2025), Gas BBQ Hookup, Central Vac Rough In, Upgraded Gas fireplace, Wider front door (32"). Inside Entry from garage, New Light fixtures throughout most of the home. (id:50787)
Right At Home Realty
32 Brookhouse Drive
Clarington (Newcastle), Ontario
End your search right here. Step into this beautiful house and know you have found your home. With open layout on the main floor with a kitchen walkout to an entertainers delight backyard, including hot tub. Main floor laundry and entrance to garage. Upstairs you will find 4 great size bedrooms, primary has en suite and his and hers closets. Front bedroom has beautiful and bright vaulted ceiling. Downstairs you will find two office spaces and plenty of room to play or relax. Inground sprinkler system and unmonitored security system are only some of the extras included with this incredible find. There are too many upgrades to list including stunning front door, garage door, flooring, painting bathrooms and the list goes on. Come see for yourself and fall in love. (id:50787)
International Realty Firm
16 Grovenest Drive
Toronto (Morningside), Ontario
Welcome to 16 Grovenest Dr, Bungalow House, with Legal Basement, Separate Entrance & Inground Pool. Fully renovated with upgrades. A Perfect Blend of Comfort & Convenience! Step into this beautifully maintained home nestled in a quiet and family-friendly neighbourhood. Main Floor Features: 3 spacious BRms , 3 WRms, Separate Laundry, Bright dining area perfect for family meals, Cozy kitchen, Elegant laminated flooring throughout the house. Basement Suite with 4 well-sized BRms, 2 full WRms & Separate Laundry. Open-concept dining space, Second kitchen; ideal for multi-generational living or rental potential. Outdoor Oasis: Enjoy your own backyard retreat with a gorgeous gazebo, a sparkling in-ground pool, and plenty of room to entertain, relax, or play. Whether it's summer BBQs or quiet evenings under the stars, this space has it all! Location Highlights: Easy access to HWY 401, surrounded by recreational facilities for all ages, Peaceful yet conveniently close to everything you need. This home is perfect for large families, savvy investors, or anyone looking to enjoy the best of suburban living with city connectivity. just surrounded by a wealth of local amenities, including public parks, playgrounds, dog parks, tennis courts, sports fields, splash pads, trails, and a vibrant community center. Don't miss out on this gem! (id:50787)
Right At Home Realty
3620 - 2031 Kennedy Road
Toronto (Agincourt South-Malvern West), Ontario
Prime Location! Brand New From Builder! This Stunning 1 Bedroom + Den Spacious Unit Gives You Unbeatable Living Experience. Large Kitchen, Living And Dining Area For Your Occasional Gathering With Your Own Exclusive Balcony With Unobstructed View. Minutes Away From Hwy 401 &404, GO Transit, An Unbeatable Transit-Oriented Location Slated For Growth, Future Line 4 Subway Extension And High Ranking Post-Secondary Institutions. This Unit Comes With 1 Parking Space And The Building Offers Lots Of Visitor Parking. Lots Of Amenities: 24 Hours Concierge, Fitness Room, Yoga/Aerobics Studios, Work Lounge, Private Meeting Rooms, Party Rooms With Formal Dining Area And Catering Kitchen Bar, Private Library And Study Areas, And Also A Kid's Play Room. (id:50787)
Royal LePage Ignite Realty
2027 - 2031 Kennedy Road
Toronto (Agincourt South-Malvern West), Ontario
Prime Location! Brand New From Builder! This Stunning 1 Bedroom + 1 Den Spacious Unit Gives You Unbeatable Living Experience. Large Kitchen, Living And Dining Area For Your Occasional Gathering With Your Own Exclusive Balcony With Unobstructed View. Minutes Away From Hwy 401 &404, GO Transit, An Unbeatable Transit-Oriented Location Slated For Growth, Future Line 4 Subway Extension And High Ranking Post-Secondary Institutions. This Unit Comes With 1 Parking Space And The Building Offers Lots Of Visitor Parking. Lots Of Amenities: 24 24-hour concierge, Fitness Room, Yoga/Aerobics Studios, Work Lounge, Private Meeting Rooms, Party Rooms With Formal Dining Area And Catering Kitchen Bar, Private Library And Study Areas, And Also A Kid's Play Room. (id:50787)
Royal LePage Ignite Realty
7 Olerud Drive
Whitby, Ontario
Stunningly upgraded full brick home with 4-bedrooms, 4-washrooms with a separate walk-up entrance leading to an unfinished basement. This Tribute Britten model features smooth 10-ft. ceilings on main and 9 ft. on second level. The family room has a cozy fireplace, large windows, elegant light fixtures, overlooking an upgraded kitchen, brand new stainless steel appliances, Granite countertops in the kitchen and washrooms, and a center island. Each spacious bedroom has direct access to a bathroom. Conveniently located near top-rated schools, parks, shopping areas, Hwy 412/407, and public transit. Comes with a Tarion new home warranty and much more! (id:50787)
Pinnacle One Real Estate Inc.
68 Phalen Crescent
Toronto (Milliken), Ontario
Beautiful 3 bedroom freehold townhome home located in a quiet neighbourhood close to amenities. No maintenance or POTL fees! $$$ spent on upgrades throughout the entire home and it's move in ready! Open concept, brand new kitchen with new appliances, porcelain floors and quartz counters, upgraded bathrooms, gleaming hardwood floors on main level and new carpet on top level, pot lights throughout and garage door opener. Family friendly backyard oasis with a stone patio perfect for social gatherings! Finished basement with bedroom, living room, study area, and a full bathroom. Great location with many amenities nearby such as schools, parks, shopping, places of worship, public transit at your doorstep and much more! This gorgeous, well-maintained home is perfect for first time home buyers or investors! (id:50787)
Royal LePage Terrequity Realty
323 - 246 Logan Avenue
Toronto (South Riverdale), Ontario
Locals know: life just hits different in Leslieville. As spring rolls in, the streets wake up: think made-to-order fritters, legendary al fresco brunches, bookstore browsing, small-batch cheese & gourmet groceries, spontaneous bouquets from the flower truck, artisanal coffee, and some of the best dining in the city all within arms reach. Slide into The Logan Residences, a boutique building with a laid-back vibe and zero pretension. This 1 bed + den loft comes high-style with low maintenance fees. Open-concept, east-facing light from the quieter side of Queen E & Logan, and finished with raw concrete walls and ceilings that give it serious edge. The kitchens fitted with custom cabinetry, stone counters, and a gas stove made for real cooking, not just takeout. Plus, a private balcony off the bedroom for your morning coffee or post-work wind-down. Parks and green space? Across the street. More gyms per capita than any other neighbourhood in TO? Correct. This isn't just better living. It's the good life, turned all the way up. (id:50787)
Sage Real Estate Limited
20 Auckland Drive
Whitby, Ontario
Welcome to the awe-inspiring 20 Auckland Drive! This impressive 2,500 sq. ft. detached home with luxury upgrades and a double-car garage is nestled in the highly sought-after Rural Whitby neighbourhood. Enjoy close proximity to top-rated schools, scenic parks, Whitby Shores, and easy access to Highways 412 and 401. On the main level, you'll find a beautifully designed space featuring elegant hardwood flooring and soaring ceilings. The bright, open-concept dining and living room is separated by a modern double-sided gas fireplace. The spacious living room flows into the designer kitchen which features ample cabinet storage, high-end stainless steel appliances, a wine fridge, fresh white subway tile backsplash, floor to ceiling pantry, a quartz waterfall island, and a walkout to the fully fenced backyard.Upstairs, youll find 4 well-appointed bedrooms and three beautifully customized full bathrooms. Two of your bedrooms are linked by a shared Jack & Jill 4-piece ensuite. The primary bedroom features plush carpeting, soaring ceilings, two ensuites, each with their own unique custom features, and two walk-in closets.The fully finished basement boasts both hardwood floors and pot lights, and is a versatile area that offers plenty of added living space for your family. With a rec room, a den, and a 3-piece bathroom, the opportunities for this space are endless.Outside, enjoy the completely fenced backyard, ensuring privacy and a fantastic space for outdoor activities!This home is a rare find with unique features in one of Whitby's most sought-after locations. Dont miss your opportunity to make it yours! Furnace, A/C, Windows, Shingles (2019). Tarion Warranty Still in Effect. (id:50787)
RE/MAX Hallmark First Group Realty Ltd.
18 Lamport Court
Whitby (Brooklin), Ontario
Offers Anytime! Get ready to fall in love with 18 Lamport Court! This fabulous 4-bedroom, 5-bathroom detached gem tucked away in the delightful town of Brooklin! From the moment you step inside, you'll be impressed by the soaring ceilings in the Foyer and newer hand scraped hardwood floors that dance across the main floor which has also been professionally painted and complemented by charming wainscoting in the living and dining room. A space perfect for those lively dinner parties or family feasts! The heart of this home? An HUGE kitchen that will make any chef happy to bust out the Henkels! Featuring gleaming stainless steel appliances, tons of counter space and a breakfast area that competes in size with some dining rooms. You'll have plenty of room to whip up culinary masterpieces while entertaining guests, the party always ends up in the kitchen anyways. Lets not forget about the walk-out to a stunning sundeck that overlooks the backyard and serene park land; your morning coffee will never have tasted this good! Upstairs, you'll find a cozy haven with newer premium broadloom giving the ultimate cozy feel! Each of the four spacious bedrooms offers room to stretch and grow, and who wouldn't love having enough bathrooms for all the kids and guests? The primary suite features a HUGE ensuite, perfect for weekend pampering or escaping the hustle and bustle. Downstairs, the summer vibes are always alive in a spacious recreation room designed for fun! Whether you're breaking a sweat in your workout nook or enjoying movie nights in the home theatre (popcorn, anyone?), you'll struggle to stay inside when the gorgeous walk-out pool is beckoning you and your guests to dive right in! Plus, explore the serene green path behind the home that leads to nearby parks, making outdoor adventures a breeze. With top-notch schools just a stone's throw away, you'll be living the dream in the perfect spot! Don't let this amazing opportunity slip away, your Brooklin sanctuary awaits! (id:50787)
Royal LePage Connect Realty
417 - 89 Mccaul Street
Toronto (Kensington-Chinatown), Ontario
Considering a move? Look no further! Head straight to Mccaul and explore this incredible value in a two-bedroom, one-bath unit. Whether you choose to make it your home or rent it out, its unbeatable location just steps from OCAD, U of T, and all major hospitals-makes it a prime leasing opportunity. Prepare to be impressed by the meticulous craftsmanship of the parquet floors, restored to their original beauty. Unlike newer builds, this unit boasts a charming separate kitchen, perfect for keeping your culinary mess hidden from dinner guests. After a gourmet meal, retreat to the spacious living room for a relaxing evening. With ample room for a home office and dining area, this unit offers the space and functionality you've been searching for. Both bedrooms are generously sized, each featuring large, spacious closets. To top it off, you'll enjoy stunning views of the iconic OCAD pencil building while unwinding with a glass of wine on your private deck. No need to worry about the cold outside-everything you need is right within the complex! The Village by the Grange offers a range of amenities, including a food court, swimming pool, gym, and more, so you never have to leave home.Spacious, well-located units like this don't last long! In real estate, one factor stands above all others: location, location, location. And when it comes to the prime spot near Dundas and University, you're perfectly positioned to enjoy everything the city has to offer. Walk to the iconic Eaton Centre, top universities, major retailers, and vibrant neighborhoods like Chinatown. Discover charming boutiques, cozy cafes, and an array of fantastic restaurants just steps away. Plus, with the TTC station right at your doorstep, getting around has never been easier. It's the ultimate in convenience and connectivity! (id:50787)
RE/MAX Hallmark Realty Ltd.
120 - 284 St Helens Avenue
Toronto (Dufferin Grove), Ontario
LOFT & FOUND!Missing out on loft living? This perfect, bright, beautiful (not to mention extremely functional) live/work studio at Bloorline Lofts (a former mattress factory) has warmth and charm and all of it could be yours. Over 11 ft ceilings and 568 sq ft of practical space with room for living, dining and working. Enjoy your very own private entrance and sophisticated renovations of both bathroom and kitchen. A five minute walk to Sugo, Donnas, the UP express /GO station, and the subway (not sure how a commuter could get luckier than this?). A few more minutes walk to the Dufferin Mall, groceries, and all of lifes essentials. From making mattresses to making memories! Sweet dreams are literally made of this. Come and get it. (id:50787)
Sage Real Estate Limited
402 - 705 King Street W
Toronto (Niagara), Ontario
Welcome To Your New Home in the Prestigious Summit Building, Where This Bright and Beautiful 1+Den Condo Features a Spacious Living Area with Additional Den/Solarium Space, A Modern Kitchen, and a Luxurious Bathroom With a Full-Size Bathtub. This Unit is Full of Natural Light and Blends Modern Comfort with Urban Convenience including a Nest Thermostat, Ample Storage including an en-suite locker and floor-to-ceiling windows. Located at King St W and Bathurst, You're Within Walking Distance of the Entertainment District, Trendy Restaurants, Shops, and All The Urban Conveniences You Could Ask For. Don't Miss The Opportunity to Make This Exceptional Condo Your New Home. (id:50787)
Rare Real Estate
19 Hillhurst Boulevard
Toronto (Lawrence Park South), Ontario
Lovely two-storey family home in the heart of Lytton Park. Set on a large, south-facing 50 x 133 ft lot East of Avenue Rd. Four plus one bedrooms and three well-appointed bathrooms. The spacious eat-in kitchen offers a walk-out to a large deck, perfect for entertaining. Dining room overlooks both the living room and kitchen, creating an easy flow. The inviting living room includes a charming gas fireplace. Upstairs, the primary bedroom has a beautifully renovated ensuite, three additional bedrooms, and a family bathroom complete the second floor. The finished lower level includes a rec room, fifth bedroom, additional updated bathroom, laundry room, and ample storage space. The property has a private drive with parking for two to three vehicles, an attached garage, and a sizable, south-facing backyard with a handy storage shed. Ideally located within walking distance of top-rated public and private schools, including Allenby, Glenview, Lawrence Park Collegiate, and Havergal College. Close to shops on Yonge Street and Avenue Road, TTC transit, Highway 401, and nearby parks. 19 Hillhurst offers comfort, convenience, and a true sense of community in one of the city's most desirable neighbourhoods (id:50787)
Chestnut Park Real Estate Limited
212 - 66 Portland Street
Toronto (Waterfront Communities), Ontario
Enjoy Artful, Loft-Style Living And Private Outdoor Space In Downtown Toronto. Inside This One Bedroom Residence Find Hardwood Floors, 10-Foot-Tall Ceilings and Floor-To-Ceilings Windows That Open To A 287-Sf Oversized Terrace with Skyline Views & Custom Patio Floor Tiles. Large Bedroom. Custom Build Closet In Hallway (2024) And Gas Barbeque Hookups. 66 Portland Street #212 Is Set In The City's King West Moments From Parks, Shops And The TTC. Located In A Boutique Building In The Heart Of King West. (id:50787)
RE/MAX West Realty Inc.
506 - 108 Peter Street
Toronto (Waterfront Communities), Ontario
Beautiful luxurious 2 bedroom plus den condo with 2 washrooms located in the heart of downtown. 1 Parking included and fantastic location with 100 Walk Score. One year old condo and 840 square feet. Modern and elegant with amazing amenities which include outdoor rooftop pool with BBQs, dog spa, recreation room with work spaces, gym, yoga room, party room and 24 hour concierge. Large spacious den has been converted into a room. High end finishes throughout. Gourmet kitchen with quartz countertops and built in appliances. Conveniently located near Queen street and King street. Transit, restaurants, grocery store and entertainment at your doorstep. (id:50787)
Century 21 Leading Edge Realty Inc.
151 Dewbourne Avenue
Toronto (Humewood-Cedarvale), Ontario
***Truly Spectacular***Striking & Expansive Living space 3Storey(The Home has an---ELEVATOR---that reaches all four levels), South Facing/Luxuriously-Built Your family home in highly coveted cedarvale neighourhood-------Total 4,668Sf Modern Sophistication Living Space(Inc Basement---1st/2nd/3rd Floors:3,253Sf as per building permit) and Thoughtful Architectural Design Meets Luxurious--Elegant Finishes To Impress----Every detail has been meticulously curated & Soaring ceiling draws your eye upward & The Main floor features 10Ft ceiling & an Open Concept/Airy & Sense of boundless Space of Living/Dining Rooms**Gorgeous-sumptuous Chef's Kitchen with Large Centre Island + Retractable Breakfast table & a W/O to a backyard. The Family Rm Itself features a Stately Gas Fireplace & deco shelves overlooking green/backyard thru a large window. The 2nd floor offers a modern office with glass door & 3bedroomsThe thoughtfully designed 3rd floor offers private spaces for rest and reflection to elevate your daily life, featuring an expansive ensuite and a walk-in closet designed with meticulous organization in mind & easy access to a balcony from the bedroom for fresh air--relaxation. Practical 2nd floor laundry room + 2Furnace room on 2nd floor & ""STUNNING""--a magazine-worthy 3rd floor for a private primary bedroom or teenagers/senior family member area with generous-hallway & study-sitting area with a mini fridge & luxurious/complete private ensuite & a w/o to balcony for green/city skyline views**The lower level also features a full kitchen, roughed in radiant floor heating floor making it an ideal space for family & friend gathering & a nanny or guest bedroom, full 3pcs washroom & extra laundry area, a walk-out, easy access to a backyard---Many lavish features:2 furnaces/2 cacs,4stops elevator,control4 smart home system,motorized smart blinds,smart thermostats,roughed in snow melting system for driveway and roughed in radiant floor heating for the basement & more! (id:50787)
Forest Hill Real Estate Inc.
1702 - 25 Maitland Street
Toronto (Church-Yonge Corridor), Ontario
Floating above the city, 25 Maitland St., Unit 1702, feels like you're tucked away in your own private retreat in the sky! This rare and stylish Cosmopolitan one bedroom, two bath,2-storey loft offers 633 sf of living space with soaring ceilings and dramatic floor-to-ceiling windows that stretch across the space, framing city views and offering tons of natural light.The open concept living and dining area provides for a perfect flow for both relaxing and entertaining, complemented by a renovated kitchen with modern finishes and stainless steel appliances. A striking spiral staircase leads you to the upper level where you'll find the serene primary bedroom retreat featuring views of the sky, custom built-in closets, an ensuite bath and laundry. The bustle of downtown feels distant, replaced by a quiet calm and a sense of space. Located at Yonge and Wellesley, you're just steps to the vibrant community of Wellesley Village, transit, shopping (Eaton Centre), dining and tourist attractions such as the CN Tower ,Yonge and Dundas Square nightlife, U of T, TMU and Maple Leaf Gardens. Enjoy premium building amenities including a 24-hour concierge, relaxing library, rooftop pool and garden, fully equipped gym, guest suites, visitor parking and even rooftop jogging paths. This unit also offers one parking space and a generous sized locker. Whether you're sipping coffee on the large balcony in the morning or winding down under the stars, there's a peaceful magic to being up here connected to the skyline. A must-see for urban professionals or investors seeking a distinctive space in a prime downtown setting! (id:50787)
Royal LePage Your Community Realty
1 Lawrence D. Pridham Avenue
New Tecumseth (Alliston), Ontario
Absolutely Stunning And Move-In Ready! This Brand-New, Never-Lived-In Detached Home In Alliston Offers 4 Generously Sized Bedrooms And 4 BathroomsPerfect For Families Seeking Space And Comfort. Situated On A Premium Corner Lot, This Bright And Spacious Home Boasts Over 3,000 Sq. Ft. Of Functional Living Space, Abundant Natural Light, And An Open-Concept Layout Ideal For Modern Living. Inside, The Home Is Loaded With Thoughtful Upgrades, Including A Beautifully Finished Gourmet Kitchen With Premium Materials, Upgraded Hardwood Flooring Throughout The Main Floor, Plus Larger Basement Windows And A Convenient Main-Floor Laundry Room. The Main Level Features A Welcoming Great Room And Separate Dining Area, Both Perfect For Family Gatherings Or Entertaining Guests. Upstairs, You'll Find Four Spacious Bedrooms And A Dedicated Study Area, Ideal As A Home Office Or Kids' Playroom. The Luxurious Primary Suite Includes A Walk-In Closet And A Spa-Inspired Ensuite Bath With A Standing Shower And Relaxing Soaker Tub. Outside, A Large Double-Car Garage And Extended Driveway Provide Ample Parking And Convenience For Families Of All Sizes. Located In A Quiet, Family-Friendly Neighbourhood Close To Schools, Parks, And Local Amenities. Enjoy Unmatched Convenience With Walmart And Tim Hortons Just 5 Minutes Away, The Honda Plant Nearby, And A Wider Selection Of Retail OptionsIncluding Canadian Tire, Freshco, And ZehrsWithin A Quick 10-Minute Drive. Only 10 Minutes To Hwy 400 And Approximately 40 Minutes To The GTA. (id:50787)
RE/MAX Premier Inc.
6 Valleybrook Road
Barrie, Ontario
Absolutely stunning, Brand New 2 Bedroom lower Unit In Desirable MVP Barrie Community with Separate Entrance, 9 ft. High Ceilings, Windows, and Ensuite Laundry. Comes with 1 Parking Space. Well Established Neighborhood near Parks, Trails and Beaches! Minutes away to Highway 400 and GO Train Station! Tenant Pays 30% of all Utilities (Hydro, Water & Gas). New Stone Walkway to Basement Entrance/2024. Single professionals or working couples preferred. Can come furnished for an additional cost! Landlord to pre-screen potential tenants with Single Key. (id:50787)
Zolo Realty
903 - 20 Bruyeres Mews
Toronto (Niagara), Ontario
Welcome to Unit 903. A Bright and Comfortable Corner Unit. This thoughtfully designed corner suite offers an abundance of natural light through its floor-to-ceiling windows and features a spacious wrap-around balcony a great spot to enjoy beautiful sunsets or a morning coffee. Inside, you'll find a well-laid-out living space that balances comfort and function. Outside your door, everything you need is close at hand grocery stores, pharmacies, public transit, and a wide selection of restaurants and cafés. Billy Bishop Airport is nearby for quick trips in and out of the city. Just a short walk away, you'll find waterfront trails, green spaces, and parks that offer a welcome break from the pace of downtown living. (id:50787)
Right At Home Realty
300 Mcgibbon Drive
Milton, Ontario
Set on a quiet, tree-lined street and backing onto forest, 300 McGibbon Drive blends timeless design with modern versatility and multi-generational comfort.A classic layout begins with a private home office at the front of the house. From there, the formal dining room and adjoining living room create an ideal space for entertaining. The spacious family room features coffered ceilings, a gas fireplace, and large windows overlooking the serene backyard and forest.The white kitchen offers clean, timeless style with an adjoining servery, walk-in pantry, and direct ELEVATOR access. Bright and functional, its designed for everyday ease.Upstairs, all four bedrooms have direct access to a bathroom. The expansive primary suite includes two walk-in closets, a spacious ensuite with soaker tub and glass shower, and private elevator access. A junior primary at the front of the home features its own ensuite, while the remaining two bedrooms share a connected Jack-and-Jill bath.The finished basement offers a large rec room ideal for movie nights or a home gym as well as a fully legal, self-contained one-bedroom plus den apartment with its own laundry, kitchen, and walk-up yard access. Perfect for in-laws, adult children, or rental income.Outdoors, the low-maintenance yard is bordered by mature trees and thoughtfully landscaped for year-round ease.With an elevator connecting all levels, this home offers long-term comfort in one of Miltons most accessible neighbourhoods. (id:50787)
Real Broker Ontario Ltd.
113 Foxtail Avenue
Welland, Ontario
This beautifully updated 2+1 bedroom, 2-bathroom side-split home offers a rare opportunity to live in a serene setting backing onto a wooded ravine. Thoughtfully upgraded throughout, it features luxury vinyl plank flooring, a fully remodeled kitchen with stainless steel appliance and quartz countertops. Separate open concept dining area with a built-in coffee bar over looking the living room with high ceilings. The bright, open-concept living spaces are enhanced by updated lighting and pot lights, creating a warm and inviting atmosphere. Outdoor living is elevated with a private, fenced backyard that includes a hot tub on a concrete patio, a wooden deck, and a walk-out deck from the primary bedroom, all with peaceful ravine views. Entertainment is made easy with a complete home theatre system in the basement with access to home gym area. Basement level offers a cold room for extra storage. The two car garage is outfitted with cabinetry and counters. Additional features include a Vivint security system and exterior pot lights, completing this move-in-ready home in one of Welland's most desirable neighbourhoods. See Matterport 3D and Video tour by clicking Virtual Tour Links! (id:50787)
Right At Home Realty
248 Homewood Avenue
Hamilton, Ontario
Fall in Love with the Perfect Blend of Charm, Character & Modern Living! Welcome to 248 Homewood—where timeless elegance meets modern comfort, just steps away from the vibrant energy of Locke Street in Hamilton’s coveted Southwest neighbourhood. Whether you're raising a family, working from home, or simply looking to enjoy a walkable lifestyle near boutique shops, restaurants, great schools, and the Bruce Trail, this beautifully updated 2.5-storey gem offers it all. From the moment you step into the warm and inviting foyer, you’ll feel the difference. Original hardwood floors, exquisite walnut inlay, exposed brick accents, and stunning French doors create an ambiance of classic sophistication. Every detail of the main floor tells a story—one of craftsmanship, charm, and care. The heart of the home—the open-concept kitchen—has been fully modernized to meet the needs of today's busy lifestyle, seamlessly connecting to a spacious dining area that’s perfect for hosting everything from dinner parties to cozy family meals. The light-filled family room addition overlooks a private backyard retreat featuring a serene in-ground saltwater pool, lush greenery, and room to run around—an entertainer's dream and a personal escape all in one. Upstairs, the second level offers a large primary bedroom with generous closet space, two more versatile bedrooms great for a family, guests or a home office, and a beautifully updated 4-piece bathroom. But the true surprise awaits on the third floor: a fully finished loft with skylights, pot lighting and insulated walls,—ideal for a creative studio, private teen retreat, or stylish guest suite. With lots of storage in the lower level, thoughtful upgrades including newer HVAC, copper water lines with professional renovations over the years (completed with permits) this home is as worry-free as it is beautiful. (id:50787)
Judy Marsales Real Estate Ltd.
1125 Grandeur Crescent
Oakville, Ontario
Welcome to this fabulous residence in the heart of Wedgewood Creek and the highly-ranked Iroquois Ridge High School catchment. The ideal location is only a 3-minute walk to the Iroquois Ridge High School, Iroquois Ridge Community Centre with two pools, a library, a dog park, and a seniors centre. Enjoy the privacy of this corner lot professionally landscaped with exposed aggregate walkways, a stone-lined driveway and beautiful, lush gardens and towering mature trees. The fantastic private backyard offers a massive concrete patio with seating and dining areas, a custom-covered terrace, extensive lush gardens and giant trees providing the ultimate privacy. It's stunning and tranquil! This magical home with approximately 2650 total sq. ft. of living space has been beautifully maintained. This home will charm you right from the curb, but wait until you enter. Everything is upgraded. The main and second floor are freshly painted in a beautiful neutral colour. You'll fall in love with the expansive chef's kitchen optimized with gorgeous dark-stained floor-to-ceiling cabinetry with valance lighting, upgraded granite counters, custom vertically laid elongated mosaic tile backsplash, stainless steel appliances, a walkout to the enclosed sunporch with sliding doors to a custom covered terrace and the large custom island with a breakfast bar will be an asset for quick meals or mingling with guests. The adjoining breakfast room offers a bay window with California shutters and a walkout to the expansive patio and the picture-perfect outdoor living space. Upstairs, you are treated to three sizeable bedrooms and two full bathrooms. Downstairs offers plenty of space for casual entertaining, working out and the necessary task of doing the laundry. The large recreation room is the perfect spot for a movie night with family, with the glow of the gas fireplace providing a soothing ambiance. Head to your gym area for your daily workout, which has plenty of room for large equipment. (id:50787)
RE/MAX Aboutowne Realty Corp.
7 Cherrywood Drive
Hamilton, Ontario
Welcome to this well maintained 3-bedroom, 2 bathroom home in the heart of Stoney Creek. This solid, well-built home situated in a prime location close to schools, parks, and vibrant downtown Stoney Creek offers comfort, convenience and charm. Enjoy the wonderful views of the Escarpment from your back deck, with a fully fenced backyard completed in 2024. Your summer entertaining will be perfect in this relaxed oasis. Inside you will find a bright and functional layout featuring an eat-in kitchen with granite counters, a main bathroom renovated in 2024, and a fully finished basement with second bathroom. The basement also features a large cold storage area that is perfect for canning, wine storage, or extra pantry space. This basement is ideal for a guest suite, home office, or family rec space. Even large enough for a bedroom, if you need 4 bedrooms! This move-in ready home is a rare find in a sought-after neighbourhood. Don't miss your chance to make it yours! (id:50787)
Royal LePage State Realty



