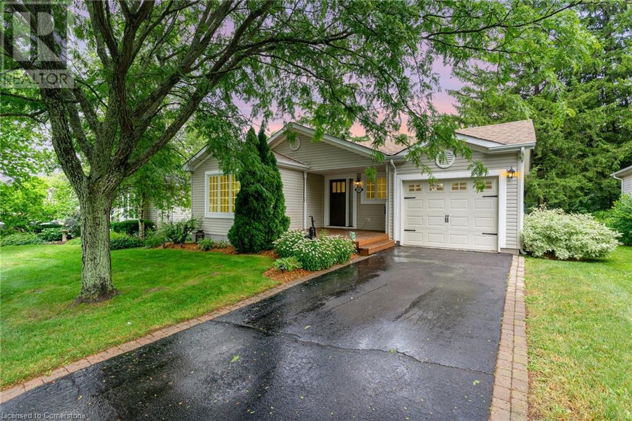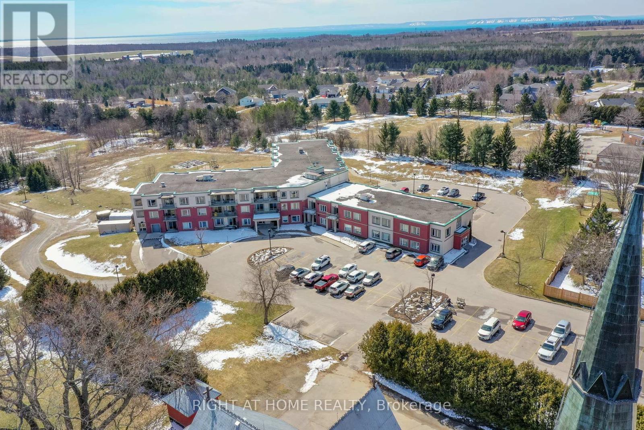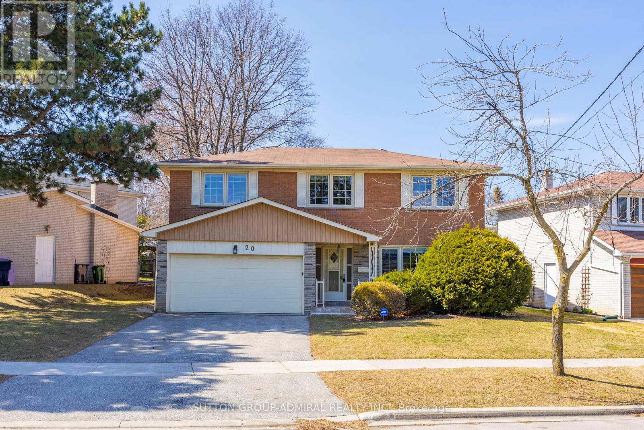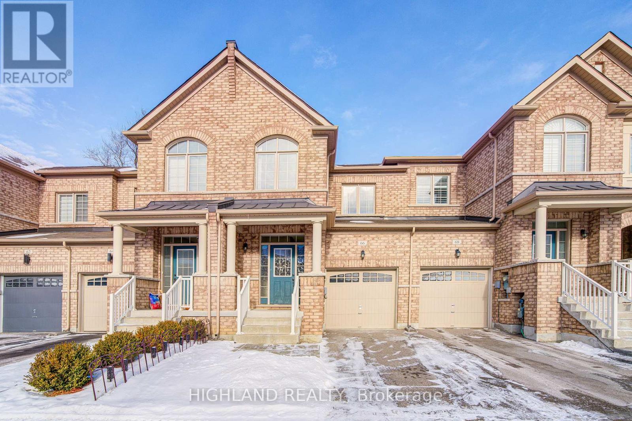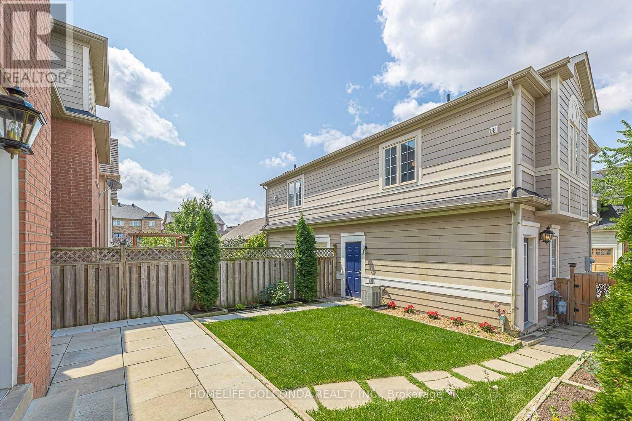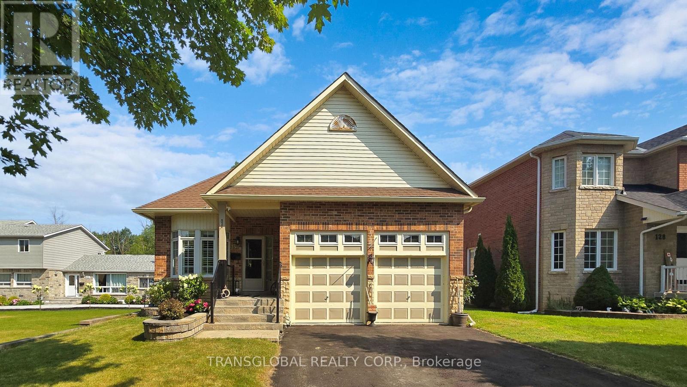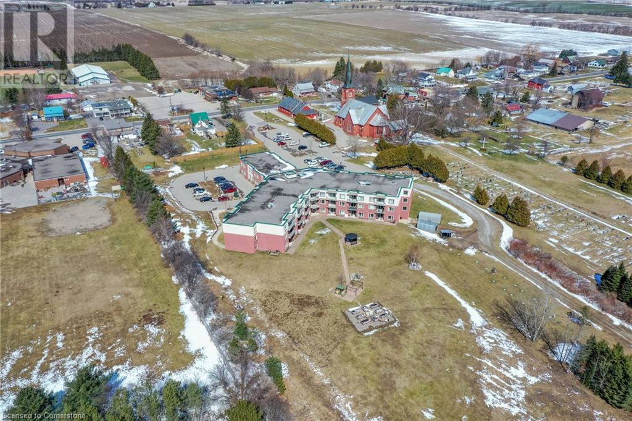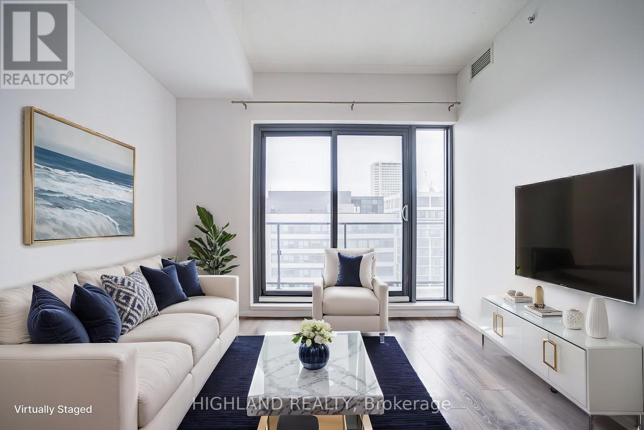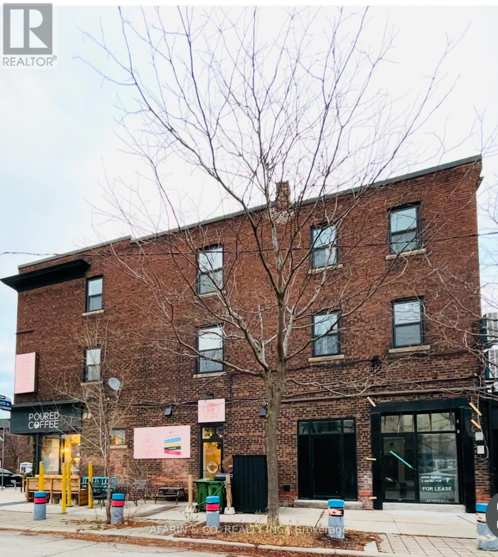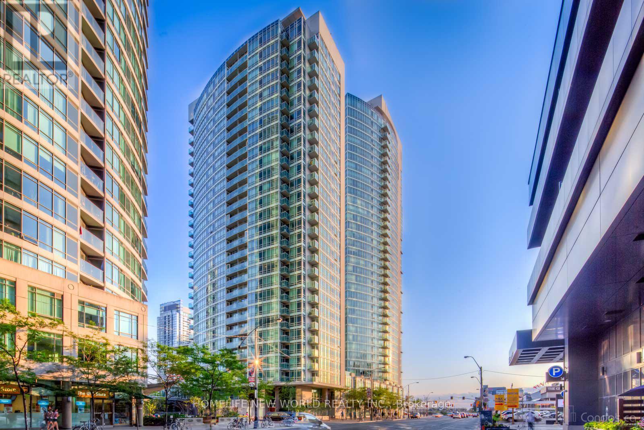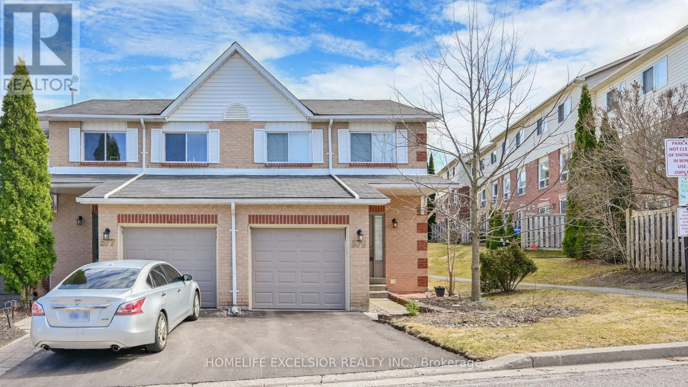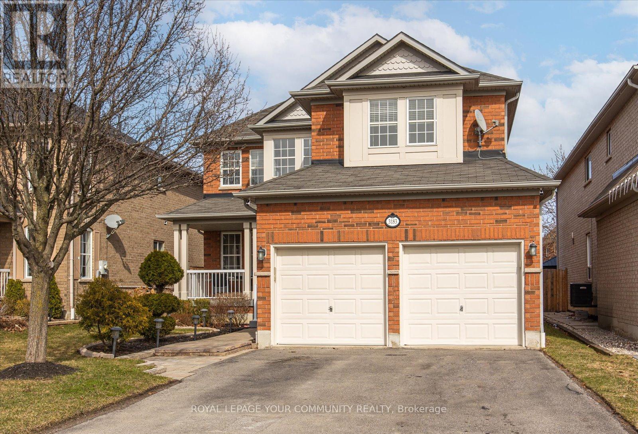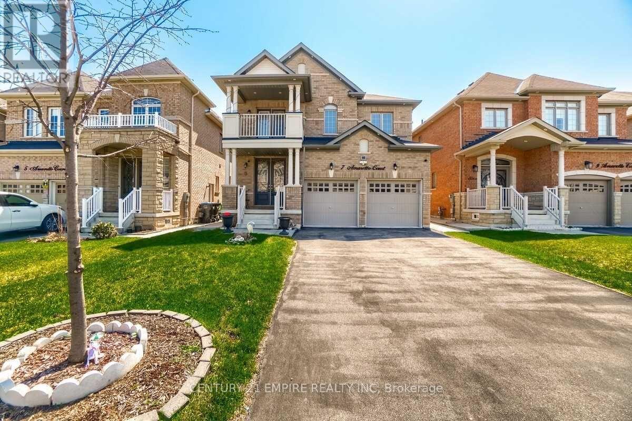3109 Perkins Way
Oakville, Ontario
Welcome to 3109 Perkins Way, a stunning 3-story townhome in one of Oakville's most sought after neighbourhoods. This elegant home boasts four floors of beautifully designed living space, offering a perfect blend of luxury, comfort, and modern sophistication. Step inside and be captivated by the soaring ceilings and abundant natural light that fills the space. The main floor features an open-concept living area with white oak flooring throughout, providing a warm and inviting atmosphere. Coffered ceilings and pot lighting add a touch of refinement, creating the perfect setting for both relaxation and entertaining. The heart of this home is the brand-new kitchen, equipped with top of the line KitchenAid appliances, sleek stone countertops, and custom cabinetry that combine both style and function. Whether you're preparing a casual meal or hosting a dinner party, this kitchen is a chef's dream. Upstairs, you'll find three spacious bedrooms, each designed for ultimate comfort and privacy. The primary suite features a luxurious ensuite bathroom with modern finishes, while the additional bedrooms are perfect for family or guests. With 3.5 bathrooms in total, there's ample space for everyone. This exceptional townhome also includes a finished lower level, recreation room, or extra storage, this level is ready for your personal touch. Situated in a prime Oakville location, you'll be close to top-rated schools, parks, shoppiong and dining. Don't miss out on this opportunity. (id:50787)
RE/MAX Escarpment Realty Inc.
7964 Highway 93
Tiny, Ontario
Top 5 Reasons You Will Love This Home: 1) 55-acre property offering incredible earning potential and self-sustainability with a Forest Management Program, lucrative billboard advertising generating $8,000-$10,000 annually, farmable land with tax credits, and ample storage opportunities 2) Professionally updated home featured in magazines and home tours, showcasing impeccable design and luxury, including a tranquil primary suite with windowed walls on two sides complete with electric blinds for sunset views, a propane fireplace, and spa-like features, including a water closet with ambient lighting, double sinks with backlit mirrors, a heated towel rack and shower floor, and a freestanding tub beneath a chandelier 3) Step into your 2023-built outdoor oasis, complete with a composite deck featuring glass railings, a pergola, a hot tub, a mounted TV, a gas barbeque and fireplace, and a nearby electric Wi-Fi sauna overlooking scenic open fields 4) Explore the property's outdoor wonders, including trails, a 100'x50' pond, lush forest, and over 55-acres running alongside the picturesque Wye River 5) With a barn, a large insulated shop, and a two-car garage (partially converted into a gym), this property is as functional as it is beautiful; perfectly located just five minutes from in-town and near highway access. 2,239 sq.ft plus an unfinished basement. Age 104. Visit our website for more detailed information. (id:50787)
Faris Team Real Estate
Faris Team Real Estate Brokerage
Th46 - 330 Village Green Square
Toronto (Agincourt South-Malvern West), Ontario
Bright And Spacious End Unit Townhouse With 4 Bedrooms And Two Parking Spaces. Master Bedroom Ensuite Plus Walk In Closet. Centrally Located Near Kennedy And Hwy 401/Sheppard! Minutes To Hwy 401. Steps To Park. Fitness Centre, Ttc, Shopping Mall, School And Supermarket. (id:50787)
Homelife Landmark Realty Inc.
302 - 33 Bay Street
Toronto (Waterfront Communities), Ontario
Experience The Ultimate In Urban Living At 33 Bay St. This Exceptional 660 Sq. Ft. Condo Offers A Sleek, Carpet-Free Layout With 9-Foot Ceilings, Maximizing Space And Light. The Unit Includes A Dedicated Parking Space And A Spacious West-Facing Balcony, Perfect For Enjoying Sunsets And Natural Light Throughout The Day. Inside, You'll Find A Generously Sized Primary Bedroom, Plus A Fully Enclosed Den That Can Easily Serve As A Second Bedroom, Office, Or Study. Perfectly Located In The Heart Of Downtown Toronto, Just Steps From Union Station, Scotiabank Arena, And The Vibrant Waterfront, This Condo Offers An Unbeatable Lifestyle. The Harbourfront And Ferry To Toronto Island Are Right At Your Doorstep, With Convenient Access To The Gardiner, DVP, Billy Bishop Airport. The Building Features Over 30,000 Sq. Ft. Of World-Class Amenities, Including A 70-Ft Indoor Lap Pool, Hot Tubs, Two Fully Equipped Gyms, A Running Track, Sauna, Billiards, Squash/Tennis Courts, Party Rooms, Guest Suites, A Movie Theater, And More. This Condo Offers The Perfect Combination Of Modern Luxury, Prime Location, And Top-Tier Amenities. Don't Miss The Chance To Make This Extraordinary Property Your New Home! (id:50787)
Real Estate Homeward
105 Glenariff Drive
Freelton, Ontario
Welcome to Antrim Glen! This is your opportunity to live in this highly sought after adult lifestyle community in a beautiful Flamborough location. Quick drive to HWY for commuters and perfect for downsizers looking for a simplified lifestyle. This 3 bedroom/2 full bath carpet free bungalow features 1561 sq. ft. of living space. The entry features a welcoming foyer with interior access to the attached garage, main floor laundry, and plenty of closet space. The open concept living/dining room has loads of natural light, fireplace, large kitchen and gorgeous views of the private/treed yard with no rear neighbours. Enjoy direct outdoor access to the wrap around deck to enjoy BBQs with friends and family. The lower level features 2 additional rooms perfect for home office, gym, guest room, or recreation room and a huge amount of storage in the unfinished area. 2 private parking spots. Recent upgrades include: furnace (2022), A/C (2023), main floor flooring/baseboards (2022), front door/casing (2022), freshly painted throughout (2022). Community amenities include a salt water pool, gym, sauna, pool tables, horseshoe pits, shuffleboard and a community centre. Do not miss out! Book your showing today! (id:50787)
RE/MAX Escarpment Realty Inc.
5 - 434 Mariners Way
Collingwood, Ontario
Fabulous Views of Georgian Bay in Lighthouse Point, Bright, Spacious Layout. Second Floor Corner Unit, Great Location Overlooking Marina, Beach Pickle Ball, Tennis Courts and Other Amenities. Shows to Perfection, Used Mostly on Weekends, 1315 square Feet With Large Principle Rooms 3 Bedrooms, 2 Baths. Open Concept Great Room, Kitchen With Breakfast Bar and Dining Room With Amazing Views. Walkout to Large Balcony Overlooking Private Marina and Georgian Bay. New Forced Air Gas Furnace (March 2025), Central Air Conditioning (Recent Replacement), Primary Bedroom with 3 pc Ensuite Overlooking Georgian Bay, Gas fireplace in large Great Room, 9 ft+ Ceilings, 3 Large Storage Lockers and a 30 Foot Boat Slip (Slip CEO 8, Paid for use in 2025). Amenities Include 2 Salt Water Pools One Indoors, One Outdoors, Tennis, Pickle Ball Courts, Private Marina, Indoor Rec Center with Large Lounge Area, Indoor Pool, Hot Tubs, Sauna and Gym. Comes Fully Furnished, Turn Key and Ready to Go !! Easy to Show, Short Notice Showings Welcome. BOAT SLIP CEO 8. ALL FURNITURE PICTURES CHATTELS ETC INCLUDED (id:50787)
Keller Williams Realty Centres
1702 - 7 Grenville Street
Toronto (Bay Street Corridor), Ontario
Sunny Studio with Locker & South-West Facing Balcony with Unobstructed 37th Floor City Views @ YC Condo (Yonge/College). 9' Ceilings, Floor-To-Ceiling Windows, Modern Open Kitchen with Quartz Counter. Amenities include Gym, Yoga Room, Infinity Pool, Steam Room, Lounge/Bar with Dining Room, Private Dining Rooms with Outdoor Terraces & BBQs, Visitor Parking, 24/7 Security/Concierge. Steps To TTC, Starbucks, Shoppers, Banks, Restaurants, Pubs, College Park; Mins To Loblaws, LCBO, Eaton Centre, Park, Bay St, & Everything. Walk To U of T and TMU (Ryerson). (id:50787)
Forest Hill Real Estate Inc.
208 - 333 Lafontaine Road W
Tiny, Ontario
Welcome to your next chapter in life! This is gorgeous 2 bedroom, life lease unit awaits to provide you the stress-free living you've been dreaming about. With over 1,100 sq ft of living space, you won't have any issues finding space for everything you own. 2 walkouts await you to enjoy your morning coffee looking out over the area. The building and entire area offer a truly family-type atmosphere, with over 40 acres or property to explore. With walking paths, gardens to tend, a beautiful bbq area; you find the bliss you've been looking for. And least we forget, the building itself offers a games room, meeting area and a hair salon! Take a walk across the street to find shopping, churches, and a community centre. Or take a drive down to the beach to rest your feet in the sand! Take a look today and find your dreams can truly come true! (id:50787)
Right At Home Realty
411 - 181 Village Green Square
Toronto (Agincourt South-Malvern West), Ontario
Luxury condo by Tridel, bright suite with rare walkout terrace and exterior water and power. Excellent location near Kennedy and the 401. Close to TTC as well. Kennedy Commons shopping mall is within walking distance. Amazing amenities includes 24hr concierge, sauna, gym, party room, and guest suites. Convenient underground parking with plenty of guest parking too. Excellent value. (id:50787)
Keller Williams Advantage Realty
4309 - 65 St Mary Street
Toronto (Bay Street Corridor), Ontario
This stunning 2-bedroom, 2-bath suite at the iconic U Condos offers 820 sq ft of sleek, modern living high above the city. East-facing floor-to-ceiling windows and soaring 10-ft ceilings flood the space with golden morning light, creating an airy, inviting vibe you'll love waking up to.Both bedrooms have walk-outs to a large balcony hello morning coffee with a view or evening wine under the stars! The primary bedroom is a total retreat, complete with a spa-like 5-piece ensuite and a large closet with built-in organizers to keep everything effortlessly tidy. The sleek kitchen is a chefs dream with integrated appliances, stylish cabinetry and a breakfast bar thats perfect for casual bites or chatting with friends over drinks. The open-concept layout flows easily into the living space, ideal for both cozy nights in and entertaining. Nestled next to St. Michaels College at U of T, you're just steps from Bay & Bloor, Yorkville, world-class shopping, top restaurants, TTC, and the subway basically, everything at your doorstep. With parking and a locker included, this suite truly has it all: luxury, location, and lifestyle wrapped into one perfect package. (id:50787)
Royal LePage Signature Realty
127 - 127 Oakhaven Place
Hamilton (Meadowlands), Ontario
Welcome to Forest Hills. Discover the epitome of elegance and comfort in this newly listed townhouse, beautifully nestled among lush trees and serene naturalized ponds in sought-after Ancaster. Offering a harmonious blend of luxury and convenience, this home is ideal for those who appreciate fine living and nature. Step inside to find a spacious, carpet-free environment featuring enhanced hardwood and ceramic flooring that adds a touch of sophistication to every step. With three extra-large bedrooms and 2.5 bathrooms, space is plentiful and privacy is assured. The primary bedroom serves as a tranquil retreat after a busy day. Designed with functionality in mind, the townhouse includes an upper-level laundry area, adding ease to daily routines. The main floor boasts an office space perfect for work-from-home professionals or creative minds. Downstairs, the spacious basement family room provides versatile living space, perfect for movie nights, hobby pursuits, or energetic playtime when the weather isn't cooperating. Entertainment and relaxation are just a step away onto the expansive 18 x 16-foot composite deck, featuring tempered glass railings that offer unobstructed views of the picturesque surroundings. A new roof installed in 2024, ensuring peace of mind for years to come. Easy access to Linc and Hwy 403 and a short stroll leads you to the lively Meadowlands Power Centre, while the proximity to Meadowlands Terminal Platform 1 and Meadowlands Community Park invites you to explore the outdoors and convenient transit options. This remarkable home is a true sanctuary, blending modern amenities with unparalleled natural beauty. Welcome to a place where every day feels like a splendid getaway! (id:50787)
Search Realty Corp.
20 Mango Drive
Toronto (Bayview Woods-Steeles), Ontario
Welcome to this fantastic opportunity in the sought-after Bayview Woods community! Nestled on a premium 75 x 106 ft lot, this spacious 4-bedroom, 4-bathroom backsplit offers endless potential to make it your own. With 2,325 sq. ft. of living space, this home features generously sized rooms, an eat-in kitchen, and a primary bedroom with an ensuite. The bright and airy family room boasts a cozy fireplace and a walkout to a private backyard, perfect for entertaining. The large recreation room below features a wet bar as well a second fireplace perfect to unwind. Downstairs, the finished basement offers additional living space, with endless possibilities. Complete with a double-car garage and a wide driveway, this home is conveniently located close to top-rated schools, parks, grocery stores, restaurants, and public transit. Just a short commute to Finch Subway Station, this is a rare opportunity in a prime neighbourhood! Dont miss out. (id:50787)
Sutton Group-Admiral Realty Inc.
134 - 10 Eddystone Avenue
Toronto (Glenfield-Jane Heights), Ontario
Spacious & Sun-Filled 3-Storey Condo Townhouse Affordable 4-Bedroom Home! This beautifully designed townhouse offers ample space and natural light, perfect for families, first-time homebuyers, or investors. Located just steps away from parks, schools, shops, and public transportation, with the TTC right at your doorstep and quick access to highways. Don't miss out on this exceptional opportunity! (id:50787)
RE/MAX Gold Realty Inc.
109 - 55 Eglinton Avenue W
Mississauga (Hurontario), Ontario
Great Location In The Heart Of Mississauga! Entire 2 Storey Condo Townhouse 3 Bedrooms 3 Full Bath! Over 1400 Sq Ft Incl Porch & Balcony! Modern Open Concept Kitchen W/Granite Countertop & Tile Backsplash! Granite Countertop, Modern Smooth Cabinetry! High Quality Appliances! S/S Stove, Fridge, B/I Dishwasher, Microwave. Washer & Dryer! Rarely Seen 10 Ft Ceilings! One Balcony, One Patio, One Parking & One Locker! Corner Unit Like A Semi! Full of Sunshine, Facing S/E! Amenities Incl: Gym, Indoor Pool, Hot Tub, Sauna, Roof Top Bbq, Party Rm, Library, 24Hr Concierge! Steps To Groceries, Restaurants, Banks! Mins To Sq One, Sheridan College, UTM, Go Station, Hwys! Bus Right At Front Door! Stops To Future Lrt! One of The Two Entrances On Eglinton Ave, Directly Access Your Home. Very Convenient!. All Window Coverings. (id:50787)
Homelife Landmark Realty Inc.
705 - 90 Orchard Point Road
Orillia, Ontario
***Gorgeous Penthouse On The Shores Of Lake Simcoe In Beautiful Orillia***Magnificent Views From Large Balcony & Bedrooms*Enjoy Bright, Refreshing, Beautiful Morning Suns & Cool Summer BBQs On Private Balcony*1,611SF Of Spacious, Free Flowing, Open Concept Living Space Including Balcony*Modern Gourmet Kitchen With Over-Sized Quartz Stone Top Centre Island OfferingTons Of Storage Space For Pots+Pans+Kitchen Utensils*Enclosed Den Can Be B/Rm #3/Office/Music Room/Etc*Upgraded Penthouse Suite Has 10Ft High Ceilings, 8Ft High Doors, 6 Inches High Baseboards, Crown Moldings, Engineered Hardwood & Porcelein Floors, Etc, Etc*Rent Includes All Facilities, All Utilities (Except Hydro & Bell Services), 1 Locker & 1 Parking Spot (2nd Parking Spot Available At An Additional Cost) *** Available For Long Term Lease (Minimum 1 Year) And Lease-To-Own *** Also Available For Sale @ $945,000 (Optional $400K VTB @ Negotiable Rates & Terms) *** Come And Check Out This Gorgeous Penthouse Suite Yourself!! (id:50787)
Right At Home Realty
111 Bonny Meadows Drive
Aurora (Aurora Highlands), Ontario
Fully Renovated 4 Bedroom, 3 Bathroom 2-Storey Detached Home ( Main + Second Level) , Double Car Garages With Remotes, Open Concept Living & Dining, Eat-In Kitchen W/Centre Island + S/S Appliances + Backsplash & Walk- Out To Deck * 2nd Family Rm W/Gas Fireplace & Office, Pot Lights Throughout * Fully Fenced & Landscaped Backyard W/Deck * Close To Schools, Parks, Shopping, Transit & More!Extras: No Smoking At All , Tenant Liability Insurance Is Must.2 Car Garage+ 1 On Driveway. (id:50787)
Royal LePage Your Community Realty
66 Port Arthur Crescent
Richmond Hill (Jefferson), Ontario
** Newly Finished Basement ** Stunning 4 Bedrooms/3.5 Bathrooms Townhouse Located In Sought-After Area of Jefferson Forest Richmond Hill. Open Concepted Layout. Bright & Spacious Master Bedroom w/ 4 Pc Ensuite and A Walk-In Closet. Finished Basement W/A 3pcs Bathrooms Offers A Extra Space For The Entertainment. Back On Golf Course, High Ranking High School. Steps To Yonge St, Viva, Go Train, Public Transit. Close To Schools, Trails, Parks, Shopping Malls, Restaurants. **EXTRAS** Vacant, Showing 8am-8pm Everyday, Online Brokerbay Apps, Confirmation By An Email Immediately. (id:50787)
Highland Realty
606 - 5 Buttermill Avenue
Vaughan (Vaughan Corporate Centre), Ontario
2 Bedroom 2 Washroom Condo Unit (Plus Study) At Vaughan Metropolitan Centre Subway Station. Functional Layout With An Open Concept Living & Dining Area, Modern Kitchen With Stone Counter-Tops, Laminate Flooring Throughout, 9 Ft Ceiling, Floor To Ceiling Windows. Large 105 Sf Open Balcony; Close To Ymca, Walmart, Ikea, Costco, Vaughan Mills, York University, Cineplex Movie Theatre, Major Hwys (400, 407, 401, Etc) & More!! (id:50787)
RE/MAX Dash Realty
Coach - 32 Cardrew Street
Markham (Cornell), Ontario
Upgraded Modern Cozy Self-Contained Coach House Above Garage, Private Entrance. One Bedroom, One 4Pc Washroom. In-suite Laundry, One Parking Pad Is Right Next To The Entrance. Open-Concept, Large Sun Filled Windows. Great School. Close To Parks, Community Centre (Pool & Library), Markham Stouffville Hospital, Hwy 407, Shopping & Transportation All Amenities. Cheap Rental To Lower Your Living Expenses. Previous Pictures For Layout Reflection, Maybe Discrepancies. (id:50787)
Homelife Golconda Realty Inc.
543 - 250 Wellington Street W
Toronto (Waterfront Communities), Ontario
Luxury Tridel Built Icon 1+Den, 1 Bath, With A Balcony In The Heart Of Downtown Business/Entertainment District. Minutes To Path, Subway, Highways, Restaurants, Cn Tower, Rogers Centre, And Financial District. Building Amenities Includes State Of The Art Fitness Centre, 24Hrs Concierge, Rooftop Patio With Bbq. 1 Parking Included. (id:50787)
RE/MAX Dash Realty
909 - 505 Webb Drive
Mississauga (City Centre), Ontario
"This is an Assignment Sale" --- Stunning 1 Bed + 1 Bath in the heart of Mississauga. This is your rare opportunity to own a brand new beautiful 1 Bedroom + 1 Full Bathroom unit in M City 3, the tallest and most iconic architectural tower in Mississauga City Centre! Walk to Square One Shopping Centre - Mississauga's one-stop destination for shopping, dining, and entertainment. Steps to City Hall, Celebration Square, Central Library, YMCA, skating rink, supermarkets, banks, bus terminal and more! With Interior 532 sq ft and 107 sq ft large Balcony, 9ft smooth ceilings, Laminate flooring in living and bedroom areas, Open concept living/dining layout, South-facing with tons of natural light and park views. Custom-designed suite entry door, Modern kitchen with stone countertop, porcelain backsplash, under-mount stainless steel sink, and pull-down spray head faucet. Appliance package includes:24" Integrated refrigerator & dishwasher, 24" S Stainless Steel slide-in range & vent, Stainless Steel Microwave & 24" stacked washer/dryer. World-Class Amenities includes an Outdoor pool, Rooftop garden, gym, Party room, Sauna, Children's playground, And much more! This is your opportunity to be part of Mississauga's most ambitious and exciting master-planned community - M City. Property Tax not yet assessed. Maintenance fee not yet finalized. Tentative occupancy is expected in January 2026. (id:50787)
Bay Street Integrity Realty Inc.
130 Bayview Avenue
Georgina (Keswick South), Ontario
This gorgeous Brick Bungalow property has a lot going for it. It has a lovely modern 2 BR In-Law appartment. It backs onto Greenspace so no houses are behind it. Only you and your 2 neighbours on both sides have access to the greenspace behind the house which is maintained by the neighbour on the left. Great neighbours. Walk out to covered deck and private backyard. There is a quiet park just down the street. It is close to all amenities in the south end of Keswick. Close to the lake for boating etc. South end location. Shows well! Some furniture can be included. (id:50787)
Transglobal Realty Corp.
333 Lafontaine Road W Unit# 208
Tiny, Ontario
Welcome to your next chapter in life! This is gorgeous 2 bedroom, life lease unit awaits to provide you the stress-free living you've been dreaming about. With over 1,100 sq ft of living space, you won't have any issues finding space for everything you own. 2 walkouts await you to enjoy your morning coffee looking out over the area. The building and entire area offer a truly family-type atmosphere, with over 40 acres or property to explore. With walking paths, gardens to tend, a beautiful bbq area; you find the bliss you've been looking for. And least we forget, the building itself offers a games room, meeting area and a hair salon! Take a walk across the street to find shopping, churches, and a community centre. Or take a drive down to the beach to rest your feet in the sand! Take a look today and find your dreams can truly come true! (id:50787)
Right At Home Realty Brokerage
3004 - 159 Dundas Street E
Toronto (Church-Yonge Corridor), Ontario
AAA location: Steps to TMU (formerly Ryerson University), Yonge-Dundas subway station, and streetcar lines. Walk to Eaton Centre, top hospitals, University of Toronto, and George Brown College *Sun-drenched and spacious 1-bedroom, 1-bathroom unit.* Boasting floor-to-ceiling windows and a coveted south-facing exposure, this home is flooded with natural light and offers breathtaking city and lake views.* Enjoy 9-foot ceilings, a large private balcony, and a modern kitchen outfitted with sleek stainless steel appliances. The thoughtfully designed layout features a walk-through bathroom with direct access from the primary bedroom, combining style and convenience seamlessly. Residents enjoy access to premium amenities, including a 24-hour concierge, sun deck, landscaped garden, BBQ area, outdoor pool, and a fully equipped gym. Perfect for investors or anyone seeking a contemporary, move-in-ready space in the vibrant heart of the city. (id:50787)
Highland Realty
1009 - 120 Parliament Street
Toronto (Moss Park), Ontario
GET excited living @ EAST United ~ Dwell Well with modern living in this sophisticated 21-storey in the sought-after hip vibe of Corktown/Distillery where every amenity is at your doorstep. Linear stylish aesthetic with clean lines offers a sleek functional space with soaring super high 10FT+++ smooth ceilings gives a L-O-F-T vibe, wide welcoming foyer has double sliding closet for ample storage, luminous recessed lighting, leads into your open concept culinary kitchen and luxe living space, walk-out to your prime south facing balcony is full width with clear unobstructed urban views, spa-inspired 4PC Bath with soaker tub and rain shower head, separate Den is perfect home/office or bedroom for guests. You'll enjoy the 5-star amenities: 24Hr Concierge, 2-storey lobby, Artists studio/workshop, Pet spa, Yoga/Change rooms, Sauna, Media Lounge, State of the Art Fitness Centre and Music Room. The Party Room and Roof Top Terrace are located on the 11th floor that boasts amazing city views, dining/lounge areas, fire pit and outdoor cinema. You'll be most impressed with this address@1009. (id:50787)
RE/MAX Hallmark Realty Ltd.
23 Lansdowne Avenue
Toronto (Roncesvalles), Ontario
: An Exceptional Opportunity Awaits-Embrace This Wonderful Victorian Home In The Middle Of Roncy/Parkdale Neighbourhood, Perfect For Single Fam., Investor, Live and Collect Rent or Convert It To Your Dream Home, High Ceilings On Both Floors, Beautiful Architectural Details Will Make This Home Very Special, Hardwood Floors, 5 Bedrooms, Awesome 3rd Floor Loft, Large Double Garage off Lane Presents an Opportunity for Laneway House, Amazing Location With Restos, Cafes, Shopping, Public Transit, All At Your Fingertips, 5 Min Drive To Lake Shore/Gardener, 30 Min Walk To High Park. Don't Miss This Chance! (id:50787)
Forest Hill Real Estate Inc.
183 Keppel Circle
Brampton (Northwest Brampton), Ontario
Welcome to your dream home! This one year old 3 -storey Townhouse offers the perfect blend of modern design, convenience, and luxury. 9 feet ceilings in every storey. Open concept kitchen with central island. 2nd floor laundry room. With 3 spacious bedrooms and 2.5 bathrooms, this property is ideal for families, professionals, or anyone seeking a stylish and comfortable living space. (id:50787)
Real One Realty Inc.
422 - 7161 Yonge Street
Markham (Thornhill), Ontario
Luxury One Bedroom For Rent At "World Of Yonge". "Shiraz" Model. Excellent Floor Plan.563 Sq. Ft. And Terrace 40 Sq. Ft.. Parking Included! Unobstructed West View. Balcony. 9 Ft. Ceilings. High End Laminate Floors. Top Of The Line Kitchen Appliances. Granite Counter Tops. Great Amenities: Indoor Pool, Media Room, Party Room, Gym. Fantastic Location: Close To Shopping ,Restaurants, Entertainment Center, Ttc & More. (id:50787)
Right At Home Realty
Unit 2 - 79 Cedarvale Avenue
Toronto (East End-Danforth), Ontario
Newly renovated, Stunning Two Bedroom Apartment Located In 'One-Of-A-Kind' Boutique Building. Dreams, Do Come True. Renovated From Top To Bottom, Everything Is New. Gorgeous Flooring, Custom Closets, Large & Bright Bedrooms, High Ceilings, Spacious Chef's Kitchen With All New Stainless Steel Appliances, Quartz Island, Perfect For Entertaining. Ensuite Laundry. Your Own Heating And Cooling Unit. Convenient Location, Surrounded By Cool Shops & Restaurants. Steps away from Woodbine Subway. This Is the Perfect Place To Call Home. **EXTRAS**Stainless Steel Fridge, Stainless Steel Stove, Ensuite Brand New Washer/Dryer, Individual HVAC (Heat Pump & AC). Semi-Ensuite Bathroom. (id:50787)
Afarin & Co. Realty Inc.
323 - 25 Greenview Avenue
Toronto (Newtonbrook West), Ontario
Welcome to Meridian by Tridel in the heart of Yonge/Finch, where convenience meets lifestyle! Featuring a functional layout with one bedroom plus den and a full bath, this unit is designed to maximize comfort and utility. Den Big Enough To Be 2nd Bedroom with a door. Beautifully Kept Unit, Walkout To Terrace, Hood Fan/Microwave (2024). Unit boasts a low maintenance fee with Water, Heat, Air Conditioning, and Building Insurance are Included. Premium amenities include 24-hour Concierge, a swimming pool, gym, billiard room, party room, library, and an outdoor terrace. This condo also includes 1 parking space and 1 locker, making it perfect for professionals, couples, or investors seeking prime urban living experience. Located just steps from the subway station, this home offers seamless transit access and is surrounded by an abundance of restaurants, cafes, and shopping options. Dont miss your chance to own this gem in one of the most desirable locations in the city! (id:50787)
Master's Trust Realty Inc.
2509 - 381 Front Street
Toronto (Waterfront Communities), Ontario
Luxury Cityplace Apex Building On Front St! Great Location! South-Facing ONE Bedroom plus ONE Den Condo With One Parking & One Locker and all utilities included! In The Heart Of Downtown Toronto. Stay connected with fast Beanfield internet available extra cost. One Of Toronto's Most Desirable Prime Downtown Location! Steps To Public Transit, Financial Core, Cn Tower & Rogers Center. Second To None Amenities Include 24Hr Concierge, Full Facilities, Including Swimming Pool, Party Room, Gym, Basketball/Badminton Court, Mini Theatre & Spa. (id:50787)
Homelife New World Realty Inc.
904 - 33 Helendale Avenue
Toronto (Yonge-Eglinton), Ontario
Located in the heart of one of Torontos most vibrant and sought-after neighborhoods, this beautifully appointed 1-bedroom, 1-bathroom condo with a versatile den offers a stylish and functional living space. Perfect for modern city living, this condo blends comfort and convenience in a prime location. Step into a bright, open concept living area with large floor to ceiling windows that let in abundant natural light. The modern kitchen features sleek countertops, stainless steel appliances, and ample cabinetry, making it perfect for both everyday meals and entertaining. The spacious bedroom serves as a peaceful retreat, and the den offers flexible space for a home office, guest room, or personal sanctuary. This condo is within walking distance to the subway station, making commuting a breeze. Plus, with the upcoming new Eglinton Crosstown LRT, the trip across midtown and between east and west Toronto will be easier than ever. The neighborhood is a true hub of activity, with plenty of restaurants, boutiques, shops, and cinemas just steps away. Whether you're dining out, shopping, or catching the latest movie, everything you need is right at your doorstep. For families, this area is surrounded by excellent schools, including great elementary and secondary schools. Special programs offered at local schools include French Immersion, Advanced Placement, International Baccalaureate, and All-Female programs ideal for enhancing your child's education. The building also boasts exceptional amenities, including a pool table, table tennis, a pet spa, a party room, a cozy library room in the lobby, and 24/7 concierge service to ensure your every need is taken care of. For outdoor enthusiasts, enjoy a BBQ area and a dog run, perfect for relaxing and socializing. Whether you're a first-time buyer or seeking an investment in one of Torontos most desirable neighborhoods, this condo offers everything you need. Don't miss your chance to make this charming unit your new home! (id:50787)
Homelife Excelsior Realty Inc.
19 Minstrel Court
Hamilton, Ontario
Beautifully Finished 4-Level Backsplit in West Mountain. Located on a quiet cul-de-sac in a highly desirable West Mountain neighborhood, this beautifully updated 3-bedroom, 2-bathroom home has style, space, and versatility. The exterior boasts a modern stucco and brick façade, sitting on a well-manicured pie-shaped lot. A stylish concrete driveway provides parking for 2 vehicles, complemented by a 1-car attached garage. Step inside to a bright and spacious layout featuring numerous updates, including new windows (2021) and a modern front door (2021). The full, sunlit kitchen has ample counter and cabinet space, perfect for any home chef. The open-concept living and dining areas provide the ideal setting for entertaining family and friends. Head down to the beautifully finished family room, where a cozy fireplace is framed by a stunning accent wall, creating the perfect space to unwind. This level also includes a second bathroom. A separate entrance provides in-law suite possibilities, providing flexibility for extended family living or other opportunities. Outside, the fully fenced private backyard is ready for your personal touch to design your dream backyard oasis! Conveniently located near highways, parks, shopping, entertainment, and public transportation, this home is the perfect blend of comfort, convenience and checks all the boxes. (id:50787)
Keller Williams Complete Realty
4453 Concord Place
Burlington (Shoreacres), Ontario
Welcome to 4453 Concord Place, a beautifully upgraded 3+2 bedroom, 2-bathroom home in the highly sought-after Shoreacres neighborhood of South Burlington. Nestled on a prime corner lot, this stunning home offers a perfect blend of style, space, and privacy, making it an ideal choice for families seeking both elegance and functionality. The main level features a spacious living room with large bay windows that flood the space with natural light. The dining area flows seamlessly into the kitchen, which boasts sleek countertops, stylish cabinetry, and modern appliances perfect for entertaining and everyday living. Upstairs, you will find three generously sized bedrooms and beautifully renovated full 5-piece bathroom. The lower level offers even more living space, with a cozy family room that serves as a fantastic retreat for relaxation or gatherings. An additional two bedrooms and a second full bath on the lower levels provide flexibility for larger families, guests, or a home office setup. Situated in one of Burlington's most prestigious neighborhoods, this home is just minutes from top-rated schools, picturesque parks, and the beautiful lakeshore. Enjoy the tranquility of a family oriented community while benefiting from the convenience of nearby shopping, dining, and easy highway access perfect for commuters. This meticulously updated home is truly move-in ready, offering a rare opportunity to own in one of South Burlington's most desirable communities. Don't miss your chance to experience the perfect blend of luxury, comfort, and LOCATION! (id:50787)
Right At Home Realty
1525 - 9000 Jane Street
Vaughan (Concord), Ontario
Stunning 1 Bedroom & Den Condo With South Facing View Features 655 Sqft + Open Balcony! Open Concept Layout With 9Ft Ceilings & Floor To Ceiling Windows! Stunning Kitchen Boasting Quartz Counter Tops, Centre Island, S/S Appliances! Large Den Area. Rooftop Terrace, Outdoor Pool, Gym, Theatre Room, Party Room & More. In The Heart Of Vaughan At Jane & Rutherford Next To Vaughan Mills (id:50787)
RE/MAX Experts
4602 - 7 Grenville Street
Toronto (Bay Street Corridor), Ontario
Fabulous YC Condo In Great Location. High Floor Studio 351 sqft + 83 sqft Balcony, Electronic Key less Door Lock System, 9 Ft Ceiling. 7th Floor Amenities; Gym, Yoga, Dining, Lounge, Virtual Aerobics, Terrace. 64th Floor Lounge & 66th Floor Swimming Pool Viewing Toronto Downtown & Lake !! New Wood Flooring Entire Unit !! (id:50787)
Right At Home Realty
6285 Murray Street
Niagara Falls (Dorchester), Ontario
Charming End-Unit Freehold Townhouse Minutes from Niagara Falls! Discover comfort, space, and convenience in this well-maintained freehold end-unit townhouse, ideally located just minutes from Niagara Falls' world-renowned attractions, shopping centres, restaurants, and the US Rainbow Bridge. This beautiful home features 3 spacious bedrooms, a 1.5 car attached garage, and a double-paved driveway parking. Step inside to a bright open-concept eat-in kitchen with a island, quartz countertops, and matching backsplash, perfect for family meals and entertaining. The living room walks out to a fully fenced backyard, complete with a 15 ft x 14 ft exposed aggregate patio ideal for outdoor enjoyment. Upstairs, you'll find a cozy loft area, perfect for a home office or reading nook. The primary bedroom includes a walk-in closet, semi-ensuite washroom and you'll appreciate the hardwood flooring throughout both the main and second floors, adding warmth and style. The unfinished basement offers incredible potential ready for you to finish to suit your own design and lifestyle needs. This home is the perfect blend of modern living and convenient location. Don't miss your chance to own this fantastic property book your showing today! (id:50787)
Homelife Excelsior Realty Inc.
3397 Cawthra Road
Mississauga (Applewood), Ontario
This beautifully -Cottage Style Charm in the heart of Mississauga, located in the highly desirable Applewood Heights, boasts over 3,400 square feet of living space, including a 2 bed ###LEGAL BASEMENT apartment### with separate entrance generating $2000 monthly for its excellent convenient location near all major highways. The property features an open-concept design with huge windows and soaring cathedral ceilings. It offers five spacious principal rooms, three bathrooms, extensive driveway, and a private deck overlooking parks and trails with no house behind. The basement was recently transformed into a legal second dwelling apartment in 2021, complete with a separate entrance. Ideally situated near top-rated schools, shopping malls, the airport, the GO station, and all major highways(403/401/Cawthra Rd), this property presents an exceptional opportunity for a family home with additional income from basement. Don't miss the chance to view this stunning property! (id:50787)
RE/MAX Gold Realty Inc.
602 - 50 George Butchart Drive
Toronto (Downsview-Roding-Cfb), Ontario
Beautiful and bright 2-bedroom, 2-bathroom condo featuring underground parking and a locker. The spacious primary bedroom offers a large closet, floor-to-ceiling windows, and a private ensuite. The second bedroom includes a closet and sliding door for added versatility. The modern kitchen is equipped with stainless steel appliances and a generous island, perfect for entertaining. Laminate flooring runs throughout the unit, complemented by an ensuite washer and dryer for added convenience. Enjoy stunning, unobstructed west-facing views from the large balcony. Ideally located just steps from Downsview Park and close to transit, shopping, and amenities. (id:50787)
Royal LePage Signature Connect.ca Realty
Bsmt - 5034 Scotney Court
Mississauga (Hurontario), Ontario
Welcome to This Beautifully Renovated and Spacious 3-Bedroom Legal Basement Apartment Located in the Heart of Mississauga. Boasting Over 1, 200 Sq. Ft. of Modern Living Space, This Exceptional Unit Is Perfect for AAA Tenants Seeking Comfort, Convenience, and Quality. Enjoy State-Of-The-Art Finishes and Brand-New Upgrades Completed Just Last Week, Including Elegant Pot Lights Throughout and Enlarged Windows That Bring In an Abundance of Natural Daylight. the Open-Concept Layout Is Perfect for Modern Living, With a Spacious Primary Bedroom Featuring a Walk-in Closet and a Private Ensuite. Additional Features Include: Two Full Washrooms With High-End Finishes, Fully Renovated Kitchen and Living Area, Generously Sized Bedrooms With Ample Closet Space, Private Laundry, Separate Entrance for Privacy and Convenience. This Prime Location Offers Unbeatable Access to Nearby Amenities-Just Steps Away From Elementary, Middle, and High Schools, Hospitals, Major Shopping Malls, and Public Transit. Don't Miss This Rare Opportunity to Live In a Top-Tier Home in One of Mississauga's Most Sought-After Neighbourhoods. (id:50787)
RE/MAX Community Realty Inc.
79 Stonecliffe Crescent
Aurora (Aurora Estates), Ontario
Welcome to the prestigious Stonebridge Community, a secure gated enclave where privacy and tranquility reign. Here, units are only linked by the garage, ensuring maximum privacy. Nestled atop conservation land, this peaceful haven is just moments away from exclusive golf courses, renowned private schools in York Region, exceptional dining, shopping, and minutes from Hwy 404.This 2847 sqft spacious end-unit model offers the rare advantage of additional parking for up to 4 cars. The open-concept main floor is bathed in natural light, thanks to a stunning 2-story atrium. The spacious kitchen features a walk-in pantry and a convenient breakfast bar, perfect for casual dining or entertaining. The exceptionally large primary bedroom includes a private sitting area, overlooking the main floor, providing a serene retreat. The fully finished lower level offers versatile living space, ideal for guests or extended family accommodations. For peace of mind, the monthly maintenance fee covers comprehensive exterior care, including roof, windows, doors, and driveway repairs or replacements as needed. In addition, the fee includes snow removal, salting of driveway and walkways, lawn maintenance, and shrub pruning, ensuring your home stays in pristine condition year-round. (id:50787)
Real Estate Homeward
1 - 579 Gibney Crescent
Newmarket (Summerhill Estates), Ontario
Charming 3-Bedroom End-Unit Condo Townhouse in a Sought-After Community! Welcome to this beautifully maintained and spotless 3-bedroom end-unit condo townhouse, perfectly situated in one of the most desirable neighborhoods! Ideal for families, professionals, or retirees, this home offers comfort, convenience, and style. The bright and spacious main floor features elegant laminate flooring and a cozy living room with a walkout to patio and gazebo perfect for relaxing or entertaining guests. The inviting kitchen and dining area provide a functional layout for everyday living. Upstairs, you will find three generous bedrooms with freshly cleaned broadloom carpeting, creating a warm and peaceful retreat. The finished basement, accessed through a lovely French door, offers additional space for recreation, a home office, or a cozy movie night. Enjoy unbeatable location perks - just minutes to Highways 400 & 404, Upper Canada Mall, GO Transit, public transportation, hospital, parks, scenic trails, local schools, and so much more. Don't miss this wonderful opportunity to own a home in a vibrant, well-connected community! (id:50787)
Homelife Excelsior Realty Inc.
3183 Country Lane
Whitby (Williamsburg), Ontario
This beautifully maintained 4 bedroom home nestled in the highly desired 'Williamsburg' community of Whitby offers functional living spaces ideal for both large and small families alike. The stunning curb appeal with a charming landscaped front walkway leads up to a cozy covered front porch. Soaring 2 storey ceilings in the family room with a gas fireplace and floor to ceiling windows allow for an abundance of natural light. The updated eat-in kitchen with stainless steel appliances has a walkout to a gorgeous cedar plank deck and an extra deep fenced backyard offering a quiet retreat for outdoor enjoyment. High quality finishes are found throughout with a convenient main floor laundry room, an unspoiled basement and a private office that makes working from home a breeze. The upper level boasts four bright and incredibly spacious bedrooms. Located within minutes of luxurious Thermea Spa, Herber Down walking trails, Highway 412, restaurants and shopping. Walking distance to top schools, transit and parks. Don't miss the opportunity to call this impressive move-in ready house your new home! (id:50787)
Royal LePage Your Community Realty
516 Scarborough Golfclub Road
Toronto (Woburn), Ontario
Welcome to 516 Scarborough Golf Club Rd. This charming 3-bedroom bungalow at offers a perfect blend of comfort and spacious living. The main floor features gleaming vinyl floors and an inviting eat-in kitchen, ideal for family gatherings. The home boasts three spacious bedrooms, providing ample living space for all. With a finished basement that offers a large bedroom, a 3-piece bathroom, and ample room for storage. there is great potential for an in-law suite or a rental apartment, offering extra versatility. The property also features a large carport that can accommodate two cars, along with additional large driveway parking for four more vehicles. This home offers both convenience and ideal location, close to shops, highways and major plazas. Client has quotes available if the buyer would like to add a separate entrance to the basement. (id:50787)
Century 21 Leading Edge Realty Inc.
216 Barden Street
Guelph/eramosa (Eden Mills), Ontario
Set in the heart of Eden Mills, this riverside gem just 20 minutes from Guelph and 45 minutes from Toronto Pearson Airport. The beautiful limestone building has watched over the community since 1871. Once the towns beloved general store, 216 Barden is a 3-storey, multi-unit property brimming with history, character, and incredible potential. With five distinct units, including a street-facing commercial space and four residential apartments, this is the kind of property that sparks creative visions. Whether you're dreaming of a live-work lifestyle, an artist retreat, a boutique B&B, or a long-term investment, this one delivers. The main commercial unit still holds all the charm of its past life, with a view over the river, original storefront windows, and dedicated parking. The main-floor unit features two comfortable bedrooms, a full 4-piece bathroom, and a welcoming open-concept kitchen and living area. Original wide-plank wood floors and a propane fireplace add warmth and charm. Upstairs, the second-level suite offers a bright, spacious layout with two bedrooms, a sun-filled porch, and a large eat-in kitchen. A 4-piece bath, and cozy living room with fireplace create an inviting and functional space. The third unit is a charming bachelor suite, complete with a private deck and its own 3-piece bathroom. At the top, the upper-level apartment is a standout with high ceilings, exposed beams, and timeless character. It includes a generous living room with fireplace, an updated kitchen, a 4-piece bathroom, a large primary bedroom with walk-in closet, and a second bedroom or dedicated home office. Thoughtfully maintained with a newer steel roof (2019), updated wiring, and separate hydro meters, this property offers modern infrastructure wrapped in old-world charm. If you've ever dreamed of owning a piece of Ontarios past, and shaping its future, 216 Barden Street in Eden Mills is calling. (id:50787)
Royal LePage Signature Realty
1478 Epping Court
Burlington, Ontario
Tucked away on a peaceful court in family friendly Palmer Neighbourhood, this 3 bedroom, 1.5 bath semi-detached home is the perfect blend of comfort, style, and functionality - just in time for summer! The main level features a spacious rec room with a cozy wood-burning fireplace, a convenient power room, direct access to the double car garage, and sliding glass door leading to your backyard oasis. Upstairs, the bright second level showcases and open-concept kitchen and living space, perfect for entertaining or quiet family time. The updated kitchen with luxurious Cambia quartz countertops and large centre island is a standout feature, and the hand-scraped hardwood flooring adds warmth and character throughout. The Primary bedroom and family room feature custom built-ins, while each bedroom is equipped with custom closet organizers for added function and convenience. Step outside to your backyard oasis, complete with new salt water pool (2024) ideal for cooling off, hosting summer get togethers, or enjoying peaceful evening in your private retreat. With a quiet court location and thoughtful upgrades throughout, this home is truly turn-key. With warmer weather on the way, now is the perfect time to secure your own backyard getaway - move in and enjoy the pool all summer long! Contact me to book your private showing today. (id:50787)
Apex Results Realty Inc.
4391 Lakeshore Road
Burlington (Shoreacres), Ontario
Discover your dream home in the highly sought-after Shore Acres community of Burlington. Offering 4+1 bedrooms and 4 bathrooms, this home boasts 2,375 square feet of above-ground living space, complemented by a fully finished basement. Situated on a rare, oversized 80 x 200 lot, theres plenty of space for family, friends, and entertaining. The home features a large 2-car garage with anexpansive driveway, providing ample parking. Step outside to a true entertainers paradise, where youll find an in-ground pool, a poured concrete patio, and a brand-new deck, all surrounded by beautiful landscaping. Just steps from the lake,this home offers both tranquility and easy access to Burlingtons many amenities. Recently updated throughout, this property offers modern living in one of the areas most desirable neighborhoods. Dont miss your chance to make this exceptional property your own! (id:50787)
Keller Williams Edge Realty
7 Amaretto Court
Brampton (Credit Valley), Ontario
Wow! the Word & Must See it!! Just 9 Year Old with Over 2744 Sq. Ft. above the Grade Living Spaces and Total 6 Car Parking- Can be further extended with No Side Walks. Beautiful, Bright & Immaculately Maintained Luxurious Double Door Entry Detached Home on Highly Sought Neighborhood On a Family Friendly Street, Freshly Painted & Fully Carpet Free Home comes with many recent upgrades and Has a Very Bright & Open Concept Foyer with Large Living Room for the Guests and Gas Fireplace. Family Room with upgraded flooring is the Best to Enjoy with Family. Open Concept upgraded modern Kitchen and Comfortably designed walk out to Unobstructed & Upgraded Beautiful Fenced Backyard. Few of the examples of the Luxury features includes-Step To McClure & David Suzuki Public School, Children Park, Covered Porch, Nice Foyer, Porcelain tile Floor On Hallway & Kitchen, Lovely Living Room With Dining Area, Cozy Family Room With Fire Place, Breakfast Area with Nice View, Spacious Kitchen With Granite Counter Top, Upgraded Maple Kitchen Cabinets, Backsplash & Office Space (Loft/Den) On 2nd Floors with High Ceilings. Primary Bedroom comes with Great Walk-In Closet with 5 PCS Ensuite Bathroom and Large Windows and Parents Balcony on the Second Floor Front can not be missed for the family enjoyment Plus Perfect Office Loft for your Work-from-Home Demands to meet. Unspoiled & Beautiful Basement waiting for your Imagination to Create your own design! comes with Many Possible Opportunities to Increase Your Extra Living Spaces or Income generating properties to 2 Bedrooms plus 2 Washrooms Legal Basement Apartment in the Future in the Conveniently Located High Demand Area of the City Core- Credit Valley Area with very Close Proximity to all Schools, Shopping Malls, Other Great Amenities on your Door Steps and Easy Access to the Highways. Don't Miss-out this Great Opportunity to Own it today! To secure a Better Future with Happy family Life Together!! Please Visit - View it and Buy it Today!! (id:50787)
Century 21 Empire Realty Inc





