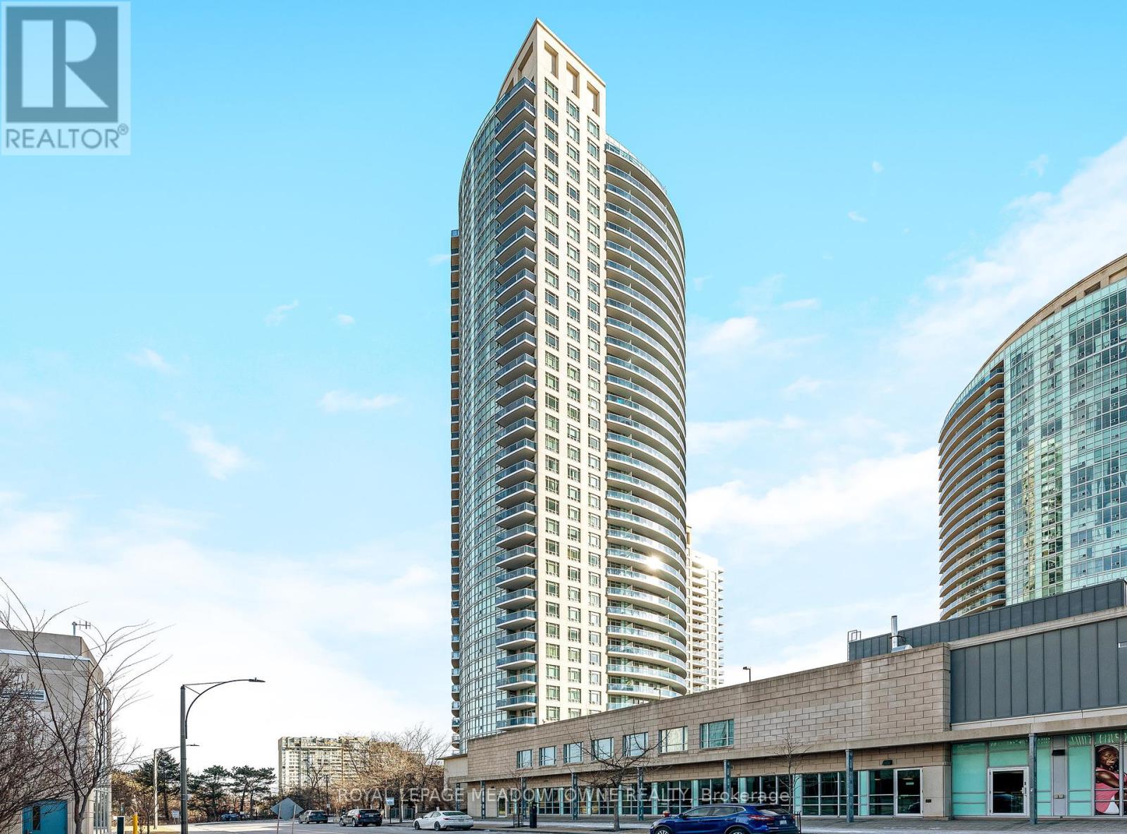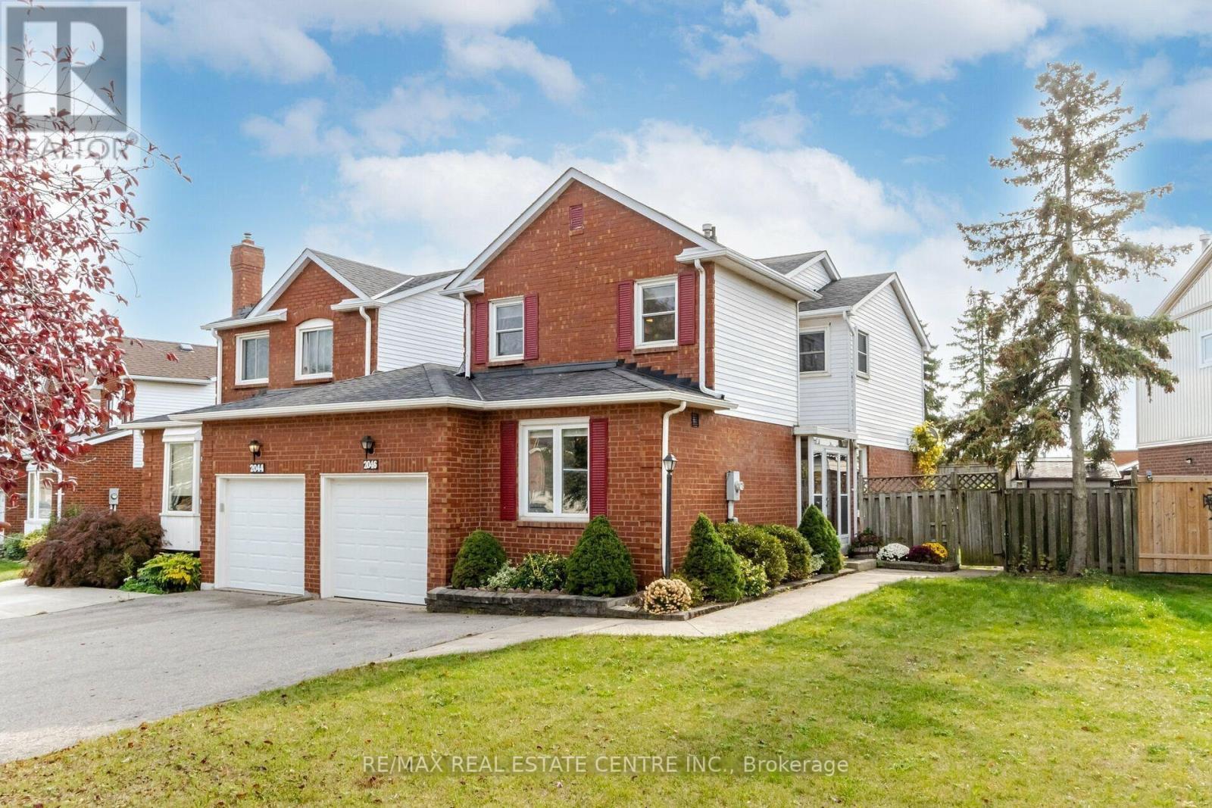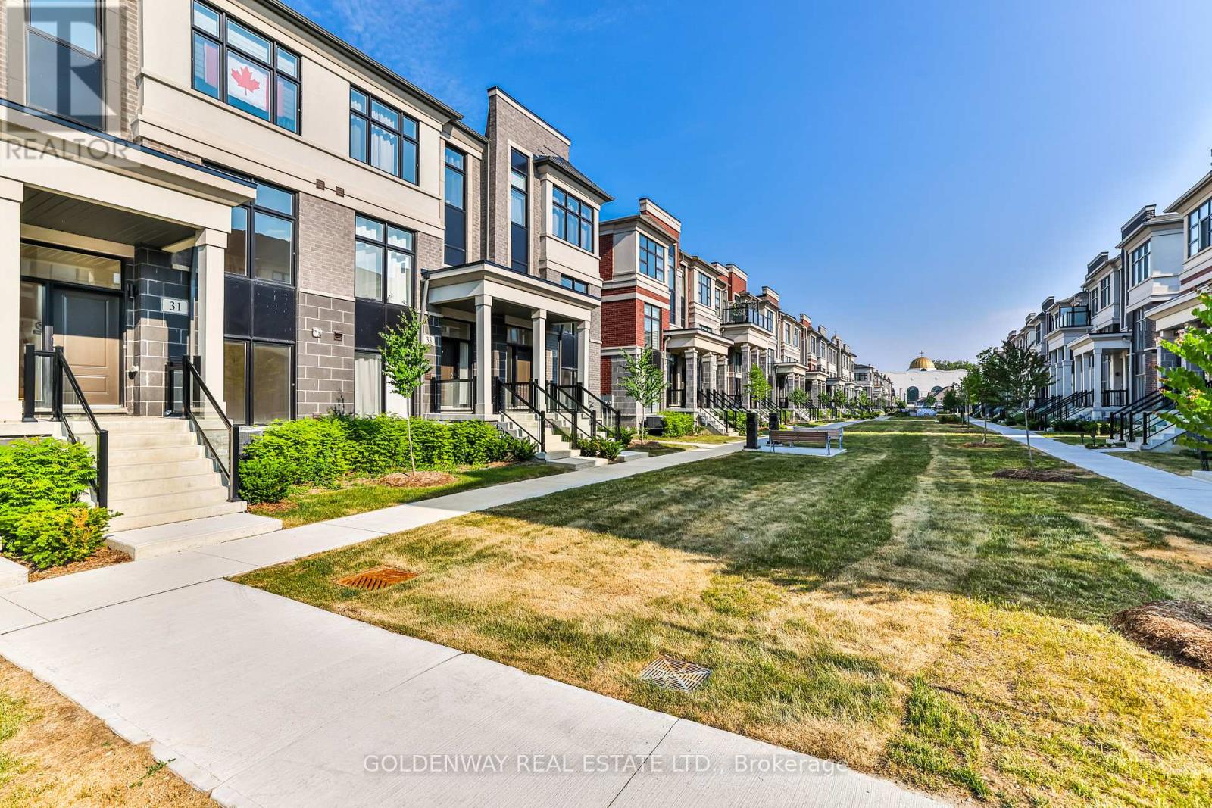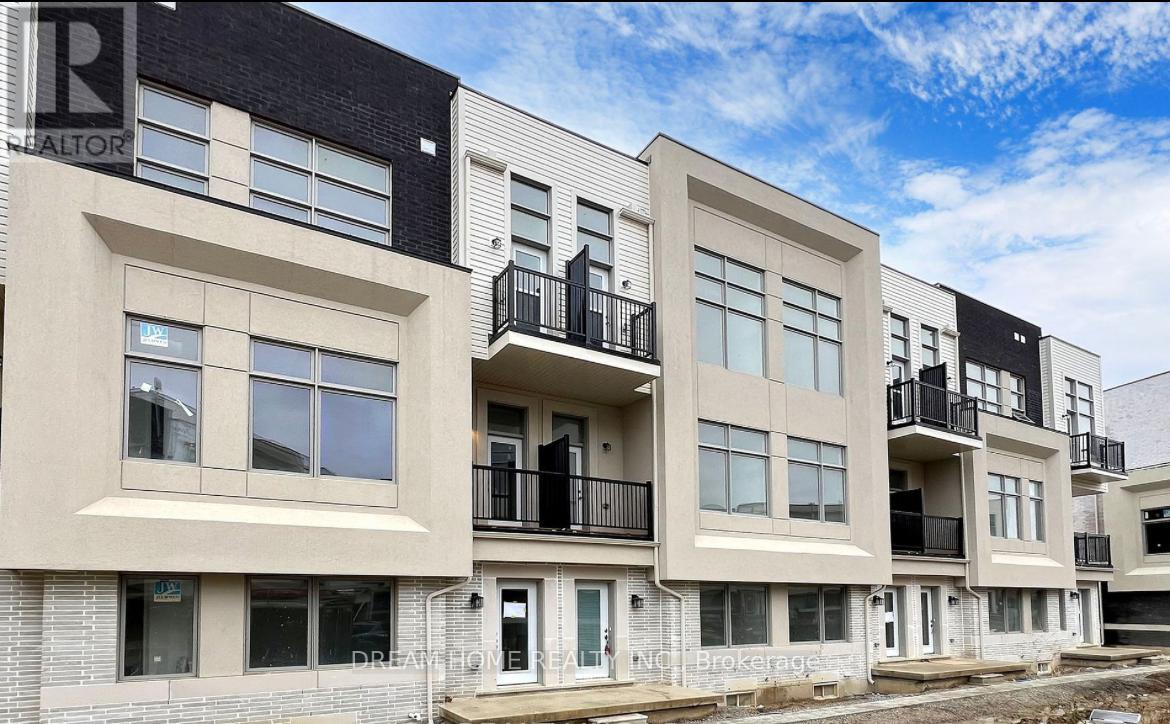206 - 50 Lakebreeze Drive
Clarington (Newcastle), Ontario
Waking Up To This Breathtaking Views Of Lake Ontario! 2 Bdm + 2 Full Washroom Condo With A Private Large Balcony Overlooking The Lake, Large Open Concept Living Room/ Dining Room Combo, Never Lived In , Upgraded Kitchen W/Granite Counter Tops, Breakfast Bar, 9 Ft. Ceilings, Premium Vinyl Flooring. Stainless Steel Appliances.Condo Conveniently Located Steps To Elevator! Ensuite Laundry, Monthly Rent Includes Access To Admirals Walk Clubhouse Featuring Indoor Pool, Steam Room, Gym, Restaurant, Theatre Room & More! Indoor Parking & Large Storage Locker. (id:50787)
First Class Realty Inc.
48 Ardgowan Crescent
Toronto (Agincourt North), Ontario
Welcome to your new Home! Discover the charm, convenience and comfort of this beautifully designed townhouse in sought after neighborhood. This townhouse is only attached by the garage and no common wall is attached to your neighbor. Freshly painted living room with a layout that offers seamless flow from the living area to the dining and kitchen space. Cooking is a pleasure in this fully equipped kitchen with center island that makes it perfect for casual dinning or preparing meals with ease. A newly added kitchenette in the basement and new sink in the laundry room. Enjoy 3 generously sized bedrooms in the main floor and additional room in the basement. You can also find 3 bathrooms 1 in each floor for your convenience. There is a small greenhouse and sunroom in the backyard for you to enjoy during summer. With top-notch amenities at your doorsteps and community that feels like home, this property is ready for you to move right in. Don't miss this opportunity to make this beautiful home yours! (id:50787)
Right At Home Realty
1008 - 7 Grenville Street
Toronto (Bay Street Corridor), Ontario
* Luxurious Studio + Den At YC Condos @ Yonge & College * Fully Furnished * Close To Universities, Colleges, Hospitals, Financial District & Eaton Center * 100 Walking Score * Over 9000 Square Feet Of Amenities Including Fitness Centre, Yoga Studio, Indoor & Outdoor Dining Areas * Private Dining Areas On 7th Floor * Party Room On 64th Floor * Infinity Pool On 66th Floor * Move In Condition * Engineered Hardwood Flooring Throughout Except Washroom * (id:50787)
Homelife Landmark Realty Inc.
2909 - 430 Square One Drive
Mississauga (City Centre), Ontario
Brand new Junior 2 Bedroom 2 Bath. Laminate Flooring Throughout with a spacious second bedroom with a sliding door overlooking the kitchen. Modern kitchen with built in appliances. Primary bedroom has 3pc ensuite. Large balcony with north views. Amenities include gym, party room, theatre room, yoga/meditation room, kids zone, games room and rooftop area. (id:50787)
Cityview Realty Inc.
3102 - 80 Absolute Avenue S
Mississauga (City Centre), Ontario
Step into a stunning 2-bed, 2-bath condo designed for comfort and style. Located in a prime area, boasting an open-concept layout that floods with natural light. Additional convenience of an ensuite laundry room. A variety of top-tier amenities like indoor/outdoor swimming pools, a fully equipped gym, a private cinema, a basketball court, guest suites-you'll never need to leave home for entertainment or relaxation. Perfect for first time home buyers or anyone seeking modern living in a fantastic community. (id:50787)
Royal LePage Meadowtowne Realty
54 - 2170 Bromsgrove Road
Mississauga (Clarkson), Ontario
Discover this fully renovated 2-bedroom, 2-bathroom turn-key townhome offering an ideal open plan, stunning finishes throughout, direct access to garage parking, fully fenced backyard backing onto a playground, nearly 1,300 sq ft of stylish, low-maintenance living in one of Mississauga's most desirable communities. Enjoy updated kitchen & baths, appliances, 3/4" engineered hardwood, 3 HVAC systems for heating and cooling, and landscaped backyard! The expansive living and dining area with east exposure for plenty of sunlight includes a custom feature wall with built-in sideboard and extra large pantry for incredible storage, while the sleek modern kitchen boasts a large Center island, stainless steel appliances and stunning white cabinetry offering ample storage. Step outside to your private backyard retreat, fully fenced with a deck, garden, and gate leading directly to the playground. Enjoy two large east-facing bedrooms, both filled with natural light. The primary bedroom includes a walk-in closet and access to a renovated hall bath, while the second bedroom offers a large closet and a walkout to a private balcony overlooking the park. The oversized laundry room is equipped with a sink, built-in cabinetry, and abundant of storage. Unmatched convenience includes direct access to your parking space in the garage. Stay comfortable year-round with 3 (T.H.R.E.E.) efficient HVAC wall units for heating and cooling (one on main level and one in each bedroom). Residents-only features include a private walking path from the complex to Clarkson GO Station, a party room, playground, and pet-friendly living. Park access is just outside your backyard gate, and water and cable are included in the maintenance. Minutes to Clarkson Community Centre which includes a library, arena, gym, kids outdoor water play area and a number of kids programs, easy access to shopping, dining and waterfront parks, QEW, Clarkson Village, Rattray Marsh, Erindale Park and waterfront trails. (id:50787)
Royal LePage/j & D Division
2046 Glenada Crescent
Oakville (Wc Wedgewood Creek), Ontario
Discover the epitome of elegance in this recently renovated home in a prime location that's truly one-of-a-kind! This bright and spacious 2 story home features a welcoming entrance that includes 3+1 bedrooms, 3 full bathrooms, fully finished basement, and ample space for comfortable living. The spacious foyer leads seamlessly to the living room, with large windows that flood the room with natural light and an adjacent formal dining room. The trendy kitchen boasts modern design with quartz countertops and stylish backspash. All light fixtures are upgraded along with new Pot lights and LED linear lights. The property is uniquely linked by the garage only which offers a sense of privacy. The home is nestled on a generous pie-shaped lot with extra wide frontage and large backyard. The garage access is conveniently located near the kitchen making it easy to unload your groceries. The house falls within the highly sought-after Iroquois Ridge High School and Sheridan College zone. It's in close proximity to essential amenities such as Metro, highways and the Go Station. (id:50787)
RE/MAX Real Estate Centre Inc.
243 Appleby Line
Burlington (Appleby), Ontario
Welcome To This Beautifully Maintained 4-Bedroom Home On An Extra-Deep 78 X 231 Lot, Backing Onto Appleby Creek In Prime South Burlington Location, Just Minutes From The Shores Of Lake Ontario. Featuring 4 Spacious Bedrooms, This Bright And Immaculate Property Offers Both Privacy And Flexibility, Ideal For Families, Professionals, Investors, Or Those Looking To Build Their Dream Home. Sun-Filled Living Room W/ A Bow Window And Dining Room With Walk-Out To The Sunroom Ideal For Your Morning Coffee. The Spacious Kitchen Renovated In 2020 Boasts Quartz Countertops, Stainless Steel Appliances, Upgraded Cabinetry, And Stylish Backsplash. Both Bathrooms Fully Renovated In 2020 With Modern Finishes. The Master Bedroom Features Semi-Ensuite Privilege, And Some Areas Of The Home Feature Updated Flooring. 2 More Good Sized Bedrooms Complete This Level. The Expansive Family Room With Gas Fireplace Opens To A Serene, Fully Private Backyard Oasis. Enjoy A Rare Country Like Setting In The City With Mature Trees, A Gentle Creek And A Park Like Feel, Perfect For Entertaining And Relaxation. Additional Updates Include Newer Garage Doors And Opener (2021), And Newer Gutters (2022). 2 Car Garage And Wide Driveway Accommodating 4 Vehicles. Ground Level Separate Side Entrance Leads To A Versatile Den/Office, Family Room, And Full Washroom. Perfect For An In-Law Suite, Home Office, Or Client-Facing Business. Enjoy A Peaceful Creekside Retreat With Mature Trees And Nature Views, Yet Walking Distance To Lakeshore, Parks, Shops, Transit, And Just 5 Minutes To The GO Station. Don't Miss This Rare Opportunity In One Of Burlington's Most Sought-After Locations. (id:50787)
Right At Home Realty
19 Engel Crescent
Barrie (Letitia Heights), Ontario
Beautiful & Spacious 3-Bedroom Home with Finished Basement & Workshop! This well-maintained 3-bedroom, 3-bathroom home offers over 3,000 sq. ft. of comfortable living space, perfect for families and entertainers alike. The main floor boasts a large family room with a cozy fireplace, a spacious living and dining area, and a generously sized kitchen with ample counter space. Equipped with both a separate garage entrance and a side door entrance offers practical and convenient access points for residents and guests. This provides an easy transition from the car to the living spaces, ideal for unloading groceries or getting out of the rain. The finished basement is a true retreat, featuring over 9-foot ceiling, a hot tub, a motorized screen with a projector for movie nights with couches, and a dedicated workshop for hobbyists or DIY enthusiasts. Outside, the property includes a 2-car garage and is conveniently located just minutes from Highway 400 and shopping, offering easy access to all amenities. This home is move-in ready and waiting for you! (id:50787)
Royal LePage Real Estate Services Ltd.
31 Wuhan Lane
Markham (Wismer), Ontario
A Must See Townhome, 4 +1 Rm, 4 BthRM, 2 Car Garage, Brick & Stone Exterior. Functional Layout. Beautiful Living Space. 10' Ceiling On Main. 9' On The Upper & Ground Floor. HardWood Flooring, Oak Staircase. Modern Kitchen W Extended Cabinet, Quartz Countertop. Appliances & Centre Island. W/O Balcony Main & Master. Finished Bsmt By Builder. Direct Access To Double Car Garage. Top-Ranking Schools, Public Transit, Close To Park & Go Train, Mins To Supermarket, And Markville Mall. (id:50787)
Goldenway Real Estate Ltd.
RE/MAX Atrium Home Realty
31 Wuhan Lane
Markham (Wismer), Ontario
A Must See "Trendi" Townhome, 4 +1 BRm, 4 BthRM, 2 Car Garage, Brick & Stone Exterior. Functional Layout. Beautiful Living Space. 10' Ceiling On Main. 9' On The Upper & Ground Floor. HardWood Flooring, Oak Staircase. Modern Kitchen W Extended Cabinet, Quartz Countertop. Appliances & Centre Island. W/O Balcony Main & Master. Finished Bsmt By Builder. Direct Access To Double Car Garage. Top-Ranking Schools, Public Transit, Close To Park & Go Train, Mins To Supermarket, And Markville Mall. (id:50787)
Goldenway Real Estate Ltd.
RE/MAX Atrium Home Realty
9 Albert Firman Lane
Markham (Cachet), Ontario
Experience modern luxury in this stunning 4-bedroom, 4-bathroom freehold townhouse. Featuring an open-concept kitchen with a granite countertop, center island, and soaring 10' ceilings. The expansive rooftop terrace is ideal for hosting gatherings with family and friends. This brand-new, never-lived-in townhome offers 2,568 sqft of living space. The primary suite boasts a spacious walk-in closet and a 4-piece ensuite. The ground-floor is upgraded with a 4th bedroom, complete with a 3-piece bathroom, can serve as a private office or guest suite. Located in a top school district, next to King Square Shopping Centre, and within walking distance to supermarkets. Steps away from T&T Supermarket, Minutes Drive From Hwy 7, 404, 407. close to Public transport & Go Station & Downtown Markham Etc. (id:50787)
Dream Home Realty Inc.












