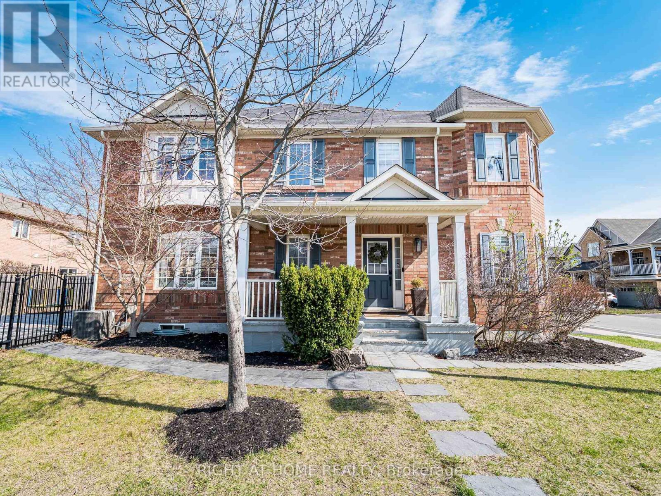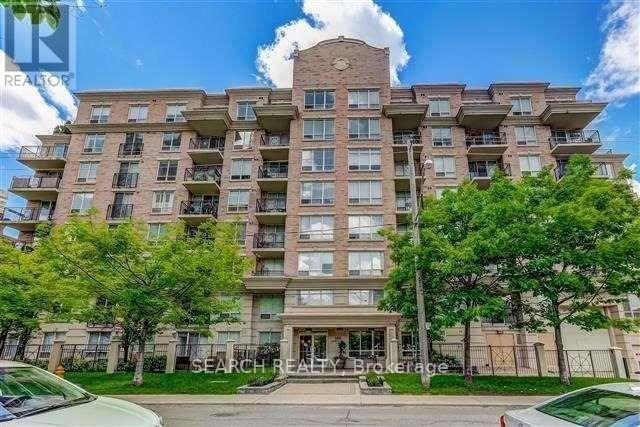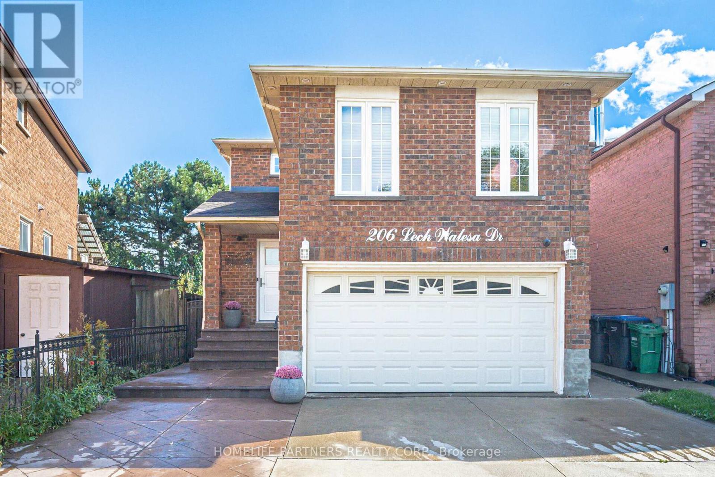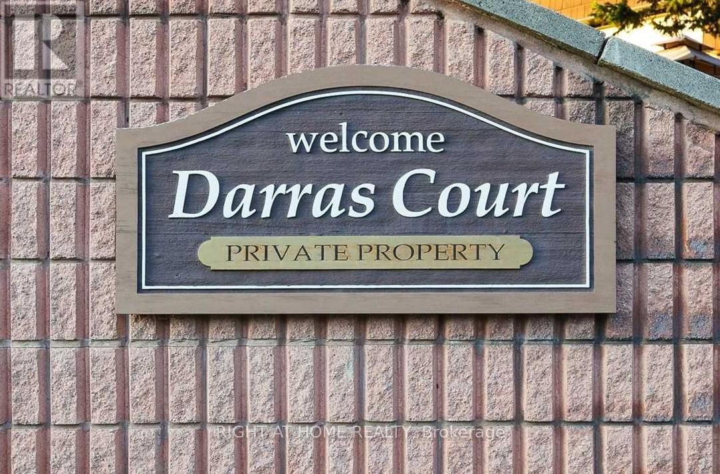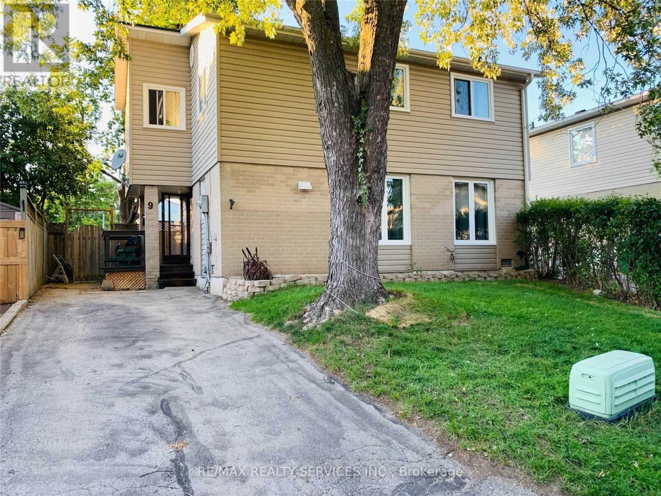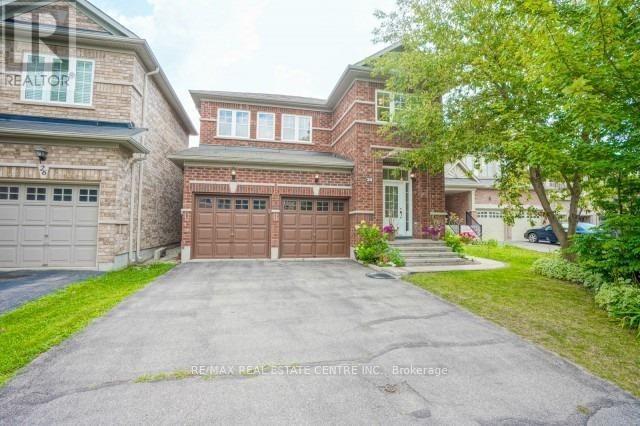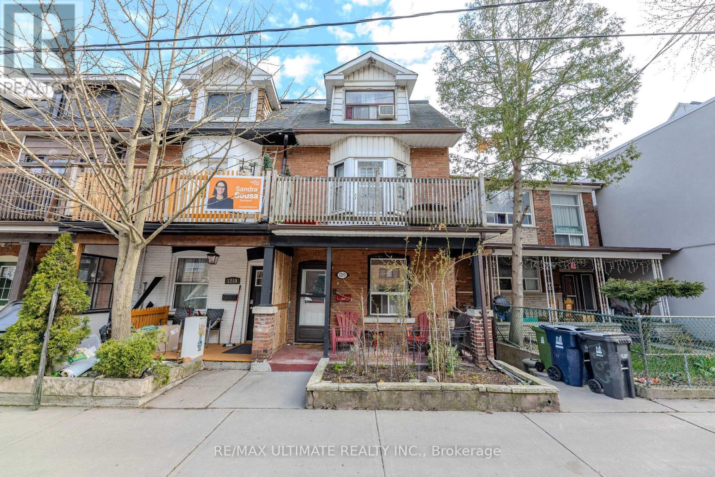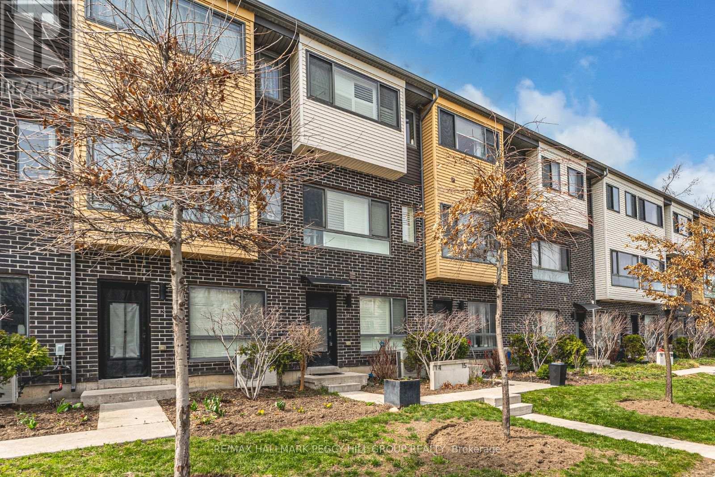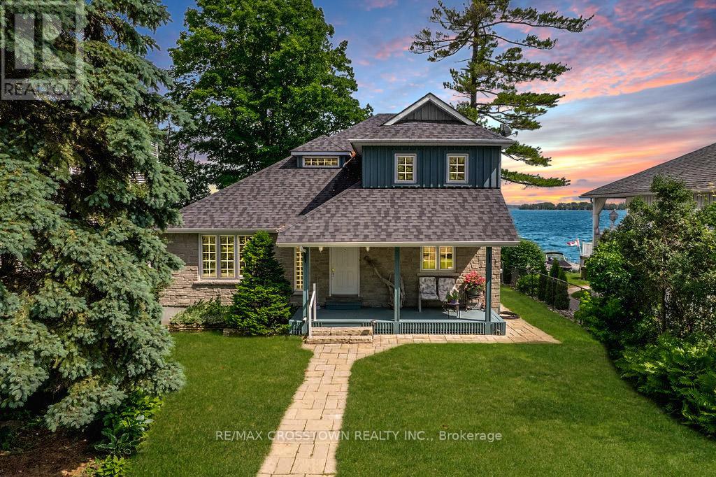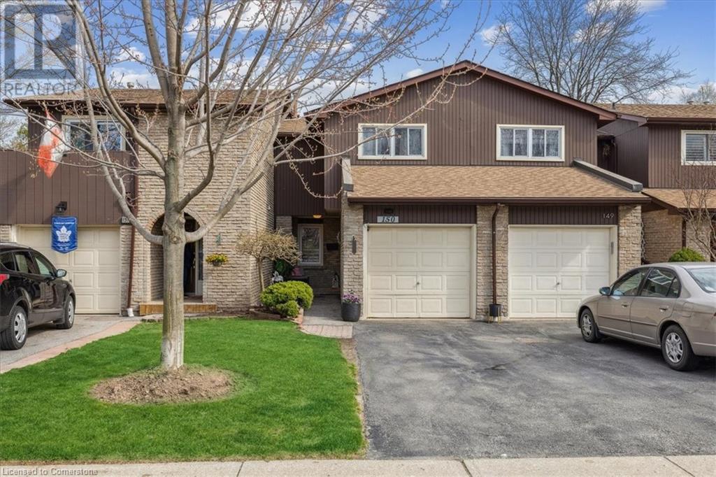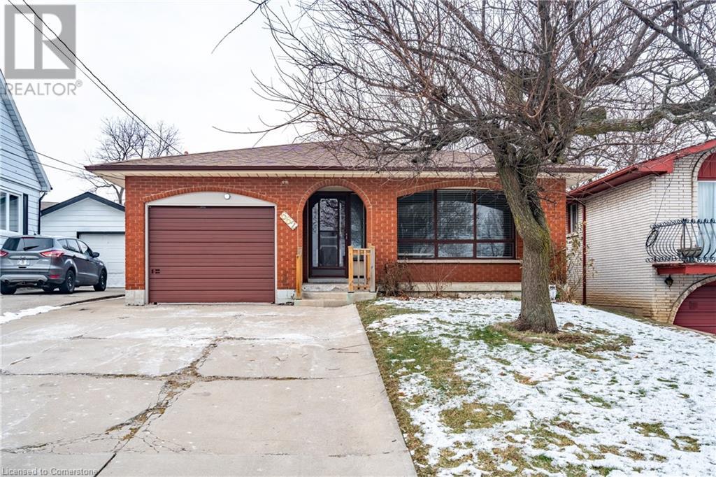645 Gervais Terrace
Milton (Co Coates), Ontario
Stunning Corner Unit Freehold Townhome in the Heart of Coates! Just like a semi, this 1,764 sq ft gem offers the perfect blend of style and functionality. Featuring a bright open-concept layout with 7" engineered hardwood floors throughout, a chef-inspired kitchen with quartz countertops, matching backsplash, stainless steel appliances, a double sink ideal for entertaining or daily living, and an upgraded main floor bathroom. Enjoy the comfort of a fully renovated second-floor laundry room with custom cabinetry and countertop space, a bonus den area, upgraded blinds throughout, and a new AC (2024) for peace of mind. Step outside to your low-maintenance concrete backyard, perfect for summer gatherings, and enjoy front yard water sprinklers for year-round curb appeal. Located in the highly sought-after Coates neighbourhood, just steps to parks, schools, and amenities, this home checks all the boxes. Don't miss your chance to own this move-in-ready showstopper! (id:50787)
Right At Home Realty
21 Wheatley Road
Vaughan (Maple), Ontario
Offered for the first time by the original owners, this charming home is nestled on a quiet, tree-lined street in a warm and family-friendly neighbourhood. With 2584 sq/ft above grade, this home showcases true pride of ownership both inside and out. Step inside to discover a bright, functional layout featuring a mix of hardwood and parquet flooring, creating a timeless, inviting feel throughout. With four generously sized bedrooms, there's plenty of space for growing families or those needing extra room for a home office, guest space, or hobbies. The spacious living and dining areas are ideal for everyday comfort and entertaining, filled with natural light and ready for your personal touch.The outdoor space is just as welcoming. A mature birch tree adds charm to the front yard, where a poured concrete patio offers the perfect spot to sit and enjoy your morning coffee or unwind at the end of the day. A concrete walkway runs along the side of the home, leading into a beautifully maintained backyard featuring a raised deck, a 9.5 x 21 ft garden area, and apple trees an ideal setting for outdoor enjoyment and quiet relaxation.This is a rare opportunity to own a truly cherished family home in a peaceful, established community. Whether you're looking to move in and enjoy as-is, or gradually update to make it your own, the potential here is endless. Located just minutes from parks, schools, local shops, public transit, and a short distance toHighway 400, 21 Wheatley Rd offers the best of both worlds quiet suburban living with everyday amenities close at hand. (id:50787)
RE/MAX Hallmark Chay Realty
Ipro Realty Ltd.
406 - 1865 Pickering Parkway
Pickering (Village East), Ontario
Don't miss out on this amazing opportunity to own a gem of a unit! A 3bed 2.5bath end unit with an incredible rooftop patio. Centrally located minutes away from Brock Rd and HWY 401,this home features wide plank laminate floors, a beautiful and modern open concept kitchen/dining area, direct access to the garage on main floor, 3rd floor laundry, a spacious primary bedroom with a 4pc ensuite and walk in closet, and a 10/10 location! Literal minutes away from 2 GO stations, Pickering Village Shops, Pickering Casino, Pickering City Centre and much more (id:50787)
Century 21 Atria Realty Inc.
Ph8 - 188 Redpath Avenue
Toronto (Mount Pleasant West), Ontario
A bright Penthouse unit in a charming low-rise boutique building (no long-waits for elevators) with brand new stainless steel kitchen appliances and a renovated bathroom. The unit is freshly painted and offers an open concept floor plan with High Ceilings and a Walk-in Closet in the bedroom. Includes 1 underground parking and 1 locker! Very quiet building, immaculate grounds & recently renovated common areas. Desirable location In the Heart of Toronto. Steps To TTC, Local Shops, Mall, Restaurants, Parks, And So Much More! No pets and non-smokers pls. (id:50787)
Search Realty Corp.
8 Lancelot Street
Russell, Ontario
Dream Home in the Desirable Embrun Community. Three Bedrooms on Main floor and a massive living room with a fireplace. Generous size Kitchen with eat-in Breakfast area. House comes with 2 car garage and 4 additional parking spaces in the Driveway. House has a finished Basement with a huge Recreation room and a Washroom. There is lots of room to expand in the Basement as some space is left unspoiled for new buyer's creations. Home offers Two full washrooms. 35 mins to Parliament Hill. (id:50787)
Century 21 People's Choice Realty Inc.
206 Lech Walesa Drive
Mississauga (Fairview), Ontario
Beautiful Well Maintained Detached Home Minutes To Downtown Mississauga And Square One Shopping Centre. 3 Bedroom 4 Bathroom Home With A Spacious Above Grade Family Room. Finished Basement With A Full Bathroom. Beautiful Backyard Oasis Perfect For Entertaining Guests. Great Location & Neighbourhood. 6 Min Drive To Square One Mall, Catholic & Public Schools, Hospital, Parks, Quick And Easy Access To Hwy 403, Buses & Go Transit. 220Volt Built-In Plug In Garage For Easy Electric Charging. Garbage Disposal In Kitchen Sink. Central Vacuum Throughout The House Including Kitchen For Easy Cleaning. Built In Surround Systems In Basement & Family Room. (id:50787)
Homelife Partners Realty Corp.
123 - 35 Darras Court
Brampton (Southgate), Ontario
Welcome to spacious and well-maintained 4 bedroom, 2-bathroom condo townhouse with unique Multi-Level Design in a well maintained complex in Brampton. The Living room opens to an enclosed backyard, perfect for outdoor enjoyment, bright dining and kitchen areas create an inviting atmosphere. The upper floor boasts four generously sized bedrooms and a full bathroom, while the finished basement adds valuable recreational area. Conveniently located near Schools, Shopping, Parks, Community Centre And Public Transit. This home offers the perfect blend of style, space, and accessibility. (id:50787)
Right At Home Realty
3052 Dundas Street W
Toronto (Junction Area), Ontario
Own a Piece of The Junction's Rare Mixed-Use Opportunity with Endless Potential! Step into one of Toronto's most dynamic and rapidly evolving neighborhoods with this exceptional mixed-use commercial building in the heart of The Junction. Boasting approx. 2,365 sq. ft. over two levels, this property offers a highly visible main-level retail space featuring soaring ceilings, expansive display windows, and outstanding street presence perfect for attracting foot traffic and building brand awareness. With private access to the upper level and tremendous redevelopment potential, this property is a dream opportunity for entrepreneurs, investors, or owner-occupiers looking to customize their space to suit. Surrounded by the areas signature mix of trendy shops, artisan cafes, and a thriving arts scene, this location is as inspiring as it is strategic. Whether you're launching a flagship storefront, developing a unique live-work space, or adding to your investment portfolio, this is your chance to secure a prime commercial asset in one of Toronto's most sought-after communities. Opportunities like this in The Junction are rare don't miss your chance to be part of something special. (id:50787)
Exp Realty
2275 Khalsa Gate
Oakville (Wm Westmount), Ontario
Bright and spacious Executive 3-bedroom townhome in desirable Westmount, offering over 2,200 sq ft of thoughtfully designed living space across three levels! Perfect for singles, couples, or families, this home features rare 4-car parking, including a double car garage. The walk-in level offers a bright, open layout featuring a cozy living area with an electric fireplace, built-in shelving, easy access to the rear garage, and a convenient storage area. The second level is perfect for entertaining, featuring a stunning family room with hardwood floors, extensive built-ins, a gas fireplace, and a stylish bar area with lighting, a bar fridge, and additional seating. The modern kitchen offers white cabinetry, quartz counters, a glass backsplash, a large island with breakfast bar seating for three, and stainless steel appliances, and flows seamlessly into the spacious dining area, easily accommodating 8-10 guests. Step out onto the gorgeous 200 square foot deck off the family room to enjoy your morning coffee or evening drinks. Additional highlights include custom window blinds throughout, hardwood floors on the stairs and third level (no carpet!), and a spacious bedroom level featuring three generous bedrooms, two full bathrooms, and a convenient laundry room. The oversized primary suite boasts his-and-her closets and a lovely ensuite with a double vanity and walk-in glass shower. Located close to highways, scenic walking trails, and Starbucks, this immaculate townhome is absolutely move-in ready. No disappointments here just a gorgeous home waiting for its next family! (id:50787)
Royal LePage Realty Plus Oakville
1101 - 3100 Keele Street
Toronto (Downsview-Roding-Cfb), Ontario
**Bright & Spacious 2 Bdr Suite W/Parking & Locker At The Keeley! Spectacular West Subset Views overlooking Rooftop Sky Yard* Many Upgrades * Full Size S/S Appliances * Adjacent To Downsview Park And All Its Amenities, Canada's Largest Urban Park! Hiking and Biking Routes, Steps To TTC, Subway, York University, Yorkdale Mall, Shops, Supermarkets, Hospital & 401!* See Virtual Tour (id:50787)
Sutton Group-Admiral Realty Inc.
Upper - 9 Holmstead Court
Brampton (Central Park), Ontario
Complete 3 Bedroom Home For Lease On A Court, Newly Renovated! Within Steps To All Major Hwys, Shopping, Bus, School Etc. Spacious Main Level, New Bathroom, Private Fenced Yard, Extras: Fantastic Location, Great Schools, Walk To Bramalea City Centre, Chinguacousy Park And Recreation Centre, Bus Depot And Steps To Go Train. Great For Commuters. Upper Unit is Responsible for 70% Of Monthly Utilities. EXTRAS: Fantastic Location, Great Schools, Walk To Bramalea City Centre, Chinguacousy Park And Recreation Centre, Bus Depot And Steps To Go Train. Great For Commuters. (id:50787)
RE/MAX Realty Services Inc.
56 Checkerberry Crescent
Brampton (Sandringham-Wellington), Ontario
Location!! Location!! Location!! Beautiful 3 Bedrooms + 1 Bedroom Finished Basement W/Sep Entrance. Very High Demand Area. Separate Living, Open Concept Dining And Family Room with Fireplace. Newly Painted,Close To Trinity Common Mall, Schools, Parks, Brampton Civic Hospital, Hwy-410 & Transit At Your Door**Don't Miss It** (id:50787)
Cityscape Real Estate Ltd.
A - 28 Stephanie Avenue
Brampton (Bram West), Ontario
Client Remarks**LEGAL BASEMENT** Bright and Spacious Apt. with Separate Entrance, With 2 Bedrooms, 1 Washroom, Ensuite Laundry. Kitchen Equipped With Stainless Steel Appliances. Laminate Floor And Pot Lights Throughout. Lots Of Natural Light With Large Windows. Close To 401, 407, Parks And Many Other Amenities. (id:50787)
RE/MAX Real Estate Centre Inc.
2603 - 2603 Valleyridge Drive
Oakville (Bc Bronte Creek), Ontario
A beautifully renovated END-UNIT Freehold Townhouse offering 3 bedrooms, 3 bathrooms, a Finished Basement, and a fully landscaped backyard in the heart of desirable Palermo West, Oakville. Hardwood flooring throughout, a freshly painted interior, and premium finishes. The bright and spacious main level boasts an upgraded kitchen with marble flooring, quartz countertops, upgraded cabinetry, soft-close drawers, pot lights, and stainless steel appliances. The 6-feet wider backyard is fully landscaped with a freshly painted fence, and a shed for added storage. The front yard also features an elegant interlock patio, enhancing curb appeal. Primary retreat features a renovated ensuite with a glass shower, upgraded sink, and fresh finishes. Two additional bedrooms offer hardwood flooring and spacious layouts. All bathrooms have been freshly updated. The finished basement includes large space for recreation with above grade windows and a dedicated laundry room perfect for added functionality. Located in a family-friendly community, this home is just minutes from top-rated schools, parks, trails, shopping, transit, and easy highway access. With modern upgrades, a stunning backyard, and move-in-ready appeal, 2603 Valleyridge Dr is the perfect place to call home. (id:50787)
Hodgins Realty Group Inc.
1261 Davenport Road
Toronto (Dovercourt-Wallace Emerson-Junction), Ontario
Live and Earn Income in This Beautiful Corner Row Townhouse! Welcome to this bright townhouse with a porch and a nice flower garden in a desirable area on davenport road close to downtown Featuring three fully self-contained units, this property offers an incredible opportunity to live in one unit and generate rental income from the others. Recent upgrades include a modern granite island counter with an undermount sink, stainless steel appliances, stylish backsplash, and a eat-in kitchen with double sink that walk out to a newly finished deck perfect for relaxing or entertaining. The home boasts a tasteful mix of hardwood, parquet, marble, and ceramic flooring throughout. Spread across 2.5 stories, the layout includes a private third-floor retreat with a large bedroom and living area that overlooks the city skyline. The finished basement is bright and welcoming, highlighted by pot lights throughout, offering even more living space or rental potential. This is a rare opportunity whether you're an investor, a multi-generational family, or a savvy homeowner looking to offset your mortgage, this property checks all the boxes! (id:50787)
RE/MAX Ultimate Realty Inc.
1440 Bishops Gate
Oakville (Ga Glen Abbey), Ontario
Welcome to this Gorgeous condo apartment in the heart of Oakville's most desirable & prestigious Glen Abbey Community. Modern vibrant laminate flooring throughout for contemporary living, greets you at the door and flows seamlessly throughout. The generously sized bedroom is complemented by a versatile den, ideal for a second bedroom or office & 4 pc bathroom. A well-designed layout featuring a modern kitchen, Breakfast Bar, Backsplash, Quartz Countertops, tons of Cupboard Space & LED pot lights. This unit comes with ensuite laundry, 1 parking & good size Storage locker (which is just next to the balcony).Relax on your open balcony, accessed through elegant French doors, perfect for firing up the grill and enjoying outdoor dining. Amenities includes a Gym, Sauna, BBQ, Party Room, Outdoor Patio, Meeting Room + much more. Close to All Amenities Glen Abbey Community Center, Schools, Parks, Camping area, Transit, Hwy, Groceries, Restaurants, Shopping and more! Don't miss the opportunity to live in the Oakville's most sought area. (id:50787)
Homelife/miracle Realty Ltd
1673 Clark Boulevard
Milton (Be Beaty), Ontario
Welcome to 1673 Clark Blvd! A Stunning, Upgraded Mattamy-Built Home in a Prime Family-Friendly Neighbourhood! This beautifully maintained detached home features 3+1 spacious bedrooms and 4 bathrooms, offering the perfect blend of comfort and style. Thoughtfully renovated throughout, the home boasts luxuriously upgraded bathrooms (2021) and a chefs dream kitchen (2021) with quartz countertops, custom cabinetry, and a sleek backsplash. Elegant engineered hardwood flooring (2021) flows seamlessly through the main living areas, adding warmth and sophistication. Additional features include a high-efficiency Carrier furnace (2017) and a versatile finished basement. Enjoy your morning coffee on the welcoming front porch, or host gatherings in the peaceful backyard oasis complete with a perennial garden, wooden deck, and charming gazebo. The extended driveway provides ample parking for family and guests. Ideally located close to top-rated Catholic and public schools, Hwy 401, public transit, parks, hospitals, libraries, and shopping. This home offers exceptional value in a vibrant, well-connected community. (id:50787)
Century 21 Leading Edge Realty Inc.
14 - 369 Essa Road
Barrie (Holly), Ontario
MODERN 3-STOREY TOWNHOME WITH ECO-FRIENDLY FEATURES IN A PRIME ARDAGH LOCATION! Welcome to 369 Essa Road Unit 14! Discover this stunning 3-storey townhome in the sought-after Ardagh neighbourhood, where contemporary design meets unbeatable convenience. Offering 3 bedrooms and 2 modern bathrooms, this home is perfect for comfortable family living. Step inside to the bright main-level entry including its own bathroom and a versatile space, perfect for a private home office or playroom. The upper level boasts an open-concept layout featuring modern finishes, stylish pot lights, and a contemporary ambiance. The kitchen is equipped with sleek white cabinets, a large island, stainless steel appliances, quartz countertops, and a subway tile backsplash, making it as functional as it is beautiful. This carpet-free home boasts laminate and elegant porcelain tile flooring throughout, offering a seamless and low-maintenance design. Enjoy outdoor living on the 14.5 x 11 ft balcony, an ideal spot to relax and take in the fresh air. Parking is a breeze with a spacious built-in garage and an additional driveway space. This eco-conscious home is designed for energy efficiency, featuring low-VOC materials, high-performance heating and ventilation systems, superior insulation, and advanced window treatments. A low monthly fee covers snow removal, ground maintenance/landscaping, and private garbage removal, ensuring a low-maintenance lifestyle. Located just minutes from Highway 400, this property is surrounded by parks, schools, shopping amenities, and scenic walking trails. A short drive takes you to Downtown Barrie and its vibrant waterfront, where dining, entertainment, and leisure await. This townhome offers an unbeatable combination of modern style, eco-friendly living, and a prime location. Dont miss your chance to call it home! (id:50787)
RE/MAX Hallmark Peggy Hill Group Realty
13a - 7595 Markham Road
Markham (Cedarwood), Ontario
Prime Retail/Office Space Available in High-Traffic Plaza! Take advantage of this excellent opportunity to position your business in a thriving, high-exposure location. This approximately 600 sq ft unit features a large front window display, high ceilings, and an open, versatile layout ideal for retail, professional office, or service businesses. The space includes: Two private office rooms / One washroom / Spacious open area at the front for retail display, reception, or client seating. Located in a busy plaza, surrounded by popular restaurants, retail shops, major banks, and a medical clinic, ensuring consistent foot traffic throughout the day. Free ample parking available on-site for both customers and staff. Modern finishes and excellent natural light make this unit a welcoming and professional environment for your business. Move-in ready dont miss out! (id:50787)
Rc Best Choice Realty Corp
240 - 7777 Weston Road
Vaughan (Vaughan Corporate Centre), Ontario
Welcome to 7777 Weston Rd, an exceptional turn-key commercial lease opportunity in the heart of thriving Woodbridge Vaughan. Perfectly positioned at the base of a bustling mixed-use building, this fully equipped space is ideal for a café, bakery, or restaurant ready to tap into a vibrant and fast-growing community. Surrounded by a dynamic blend of residential condos, corporate offices, and established retail, this location enjoys consistent foot traffic throughout the day from professionals, residents, and visitors alike. The unit comes move-in ready with premium equipment, including commercial coffee machines, industrial refrigerators and freezers, a professional-grade oven, sleek open food stations, and stylish shelving to elevate your brand experience. The space will also be freshly painted before occupancy, offering a polished and inviting setting for your concept. With easy access to major highways, public transit, and nearby destinations like Vaughan Mills, Cineplex Cinemas, and numerous fitness and wellness studios, this is a high-visibility, high-potential location ideal for businesses looking to grow and succeed in one of Vaughan's most connected commercial hubs. Don't miss the chance to bring your vision to life in this sought-after space. (id:50787)
RE/MAX Metropolis Realty
665 Lakelands Avenue
Innisfil (Alcona), Ontario
ndulge In Luxury Living With This Stunning 5 Bedroom, 4 Bathroom Lakefront Home. Situated On Lake Simcoe, This Home Is Sure To Please! Magnificent Stone Exterior And Cozy Covered Porch Welcome You To A Bright, Sophisticated Interior Featuring A Spacious Eat-In Kitchen With Granite Countertops, Two Pantries, And A Main Floor Laundry Room. Enjoy The Huge Living Room With A Gas Fireplace Hookup And Hardwood Floors, Along With A Versatile Bedroom/Office And 3-Piece Bath. Upstairs, The Primary Bedroom Boasts A Walk-In Closet And Full Ensuite Bathroom, And A Guest Room Has Its Own Powder Room. The Finished Basement Offers Two Additional Bedrooms, A Second Eat-In Kitchen, A Large Living Room With Lake Views And Wine Making Room, Along with a private entrance/walkout to the back yard, the lower level would make a perfect In-Law suite. Out front is A detached double garage With A Reinforced Floor And Storage Loft, while lakeside is a Dry Boathouse with A Boat Ramp, Break Wall, And Rooftop Patio. Conveniently located Near Innisfil Beach Park, Shopping, Recreation And Other Amenities, This Home is A True Luxury Lakefront Living Experience. (id:50787)
RE/MAX Crosstown Realty Inc.
112 Bartram Crescent E
Bradford West Gwillimbury (Bradford), Ontario
Stunning Executive Home In Prestigious Summerlyn Village . Enjoy Family Functional Layout With Approx 2000 Sq Ft Living Space not including a unspoiled basement. Tastefully Upgraded With 9 Ft Ceiling on Main Accompanied With , Hardwood Floors Throughout With Matching Hardwood Staircase , Warm and Inviting Open Concept Living Room With Gas Fireplace , Featuring LED Pot Lights , Contemporary Stylish Kitchen W/Tall Cabinets, Granite C-Top, Large Pantry , Stainless Steel Appliances , Spacious Eat-In Area Overlooking To Family Room With Walk-Out To Fully Fenced Backyard , Great Size Sun-Filled Bedrooms With Double and Even Triple Windows in Second and Prime Bedroom, Main Floor Laundry with Garage access, Upgraded Bathrooms With Granite C-Tops All Offer An Excellent Family Convenience. , Double Door Entrance, With Brick Exterior , With 4 Car Parking on the driveway and Sidewalk Free Are Just To Name a Few of This Home Unbeatable Features. Excellent Family Oriented Area And Quiet Street close to Parks, Plazas, Shopping and Much More. (id:50787)
Aura Signature Realty Inc.
2301 Cavendish Drive Unit# 150
Burlington, Ontario
Better Homes and Gardens. You can enjoy over 2000 square feet of relaxing living space in the popular and highly desirable Cavendish Woods. Meticulously maintained with professionally finished renovations throughout which include extensive updates and upgrades. Step inside to discover thoughtfully designed open concept main floor with extensive pot lighting and 10’ ceilings! Kitchen includes quartz countertops, ample cupboards, sleek stainless-steel appliances and breakfast bar. Quality engineered hardwood on main level. Newer flooring on upper and lower levels. Great room has electric fireplace. Walk out to private patio, great for entertaining, with Muskoka stone interlock and a gas line for BBQ. Shiplap wood on front and rear walls. All stairs have been hardwood capped with maple. Primary bed has 3-piece ensuite and a walk-in closet. All closets have been upgraded. Other bedroom also has walk in closet. Lower level has newer flooring, sound proof walls and ceiling surround sound speakers in professionally finished rec room. New washer and dryer (2024). Extensive painting throughout. Convenient access from Cavendish Drive right into your driveway! Fee includes water, Bell cable, high speed internet, exterior maintenance, building insurance and snow removal. (id:50787)
Keller Williams Edge Realty
662 West 5th Street
Hamilton, Ontario
Welcome to 662 West 5th St, Hamilton! This lovingly maintained 4-level backsplit, owned by the same family since its construction, is packed with potential. The main floor boasts a spacious living area and an eat-in kitchen, while the upper level features 3 generous-sized bedrooms. The lower levels offer a separate side entrance, ideal for an in-law suite or income potential, with a cozy family room featuring a fireplace, a dining area, a 3-piece bathroom, and a second kitchen. With a 2018 roof, an attached garage, a double-wide driveway, and a private backyard, this home has all the fundamentals for your dream renovation. Whether you're an investor or looking for a family home you can truly make your own, this property offers incredible value. Don't miss out! (id:50787)
RE/MAX Escarpment Golfi Realty Inc.

