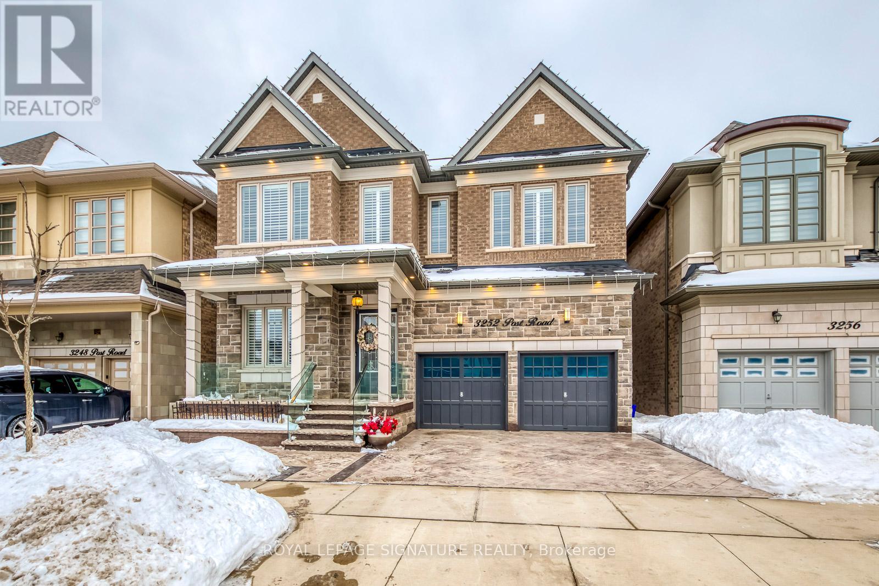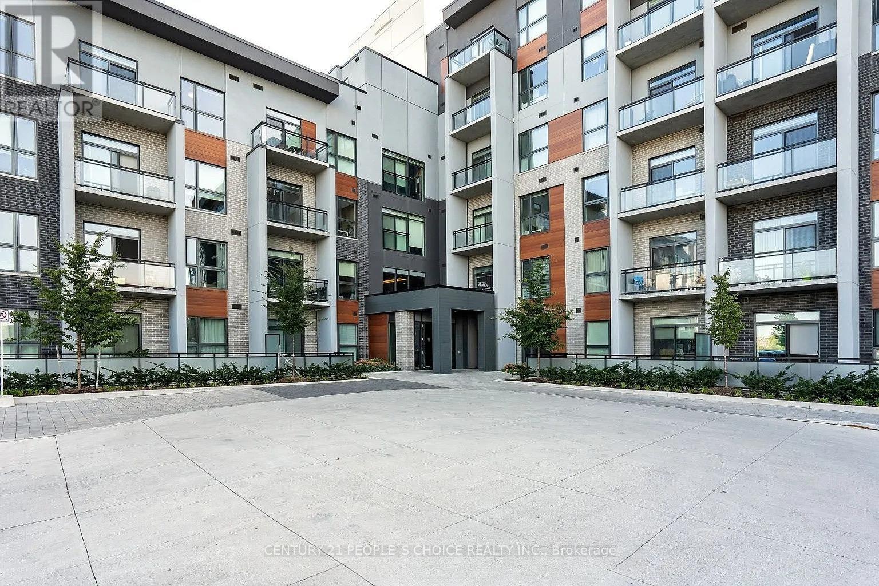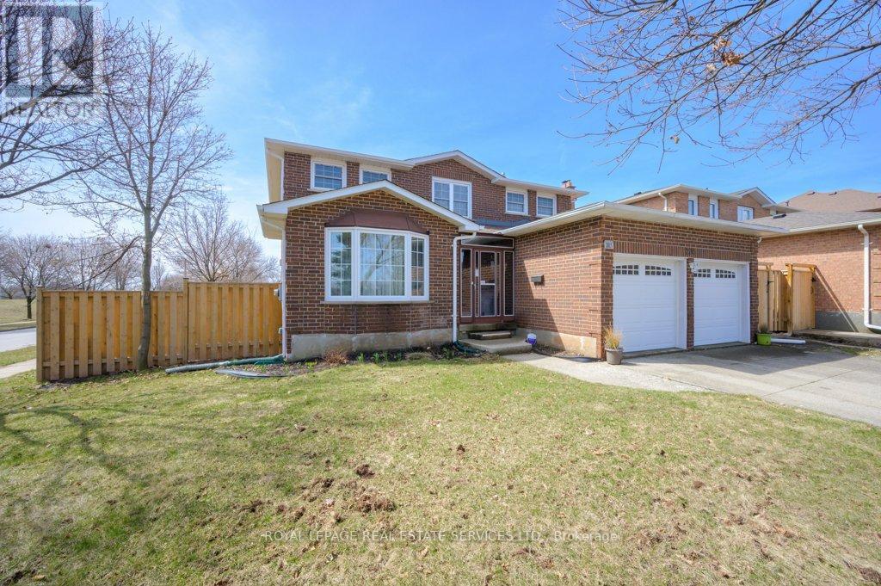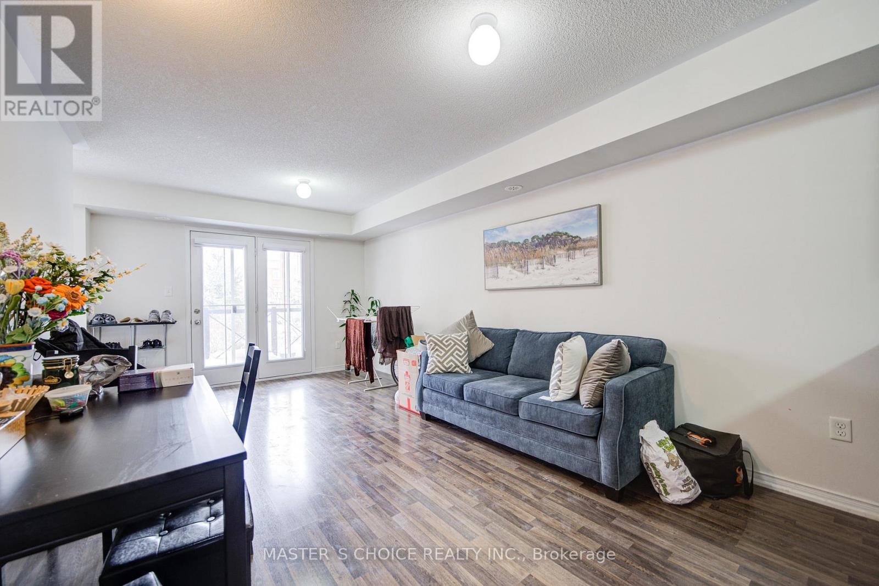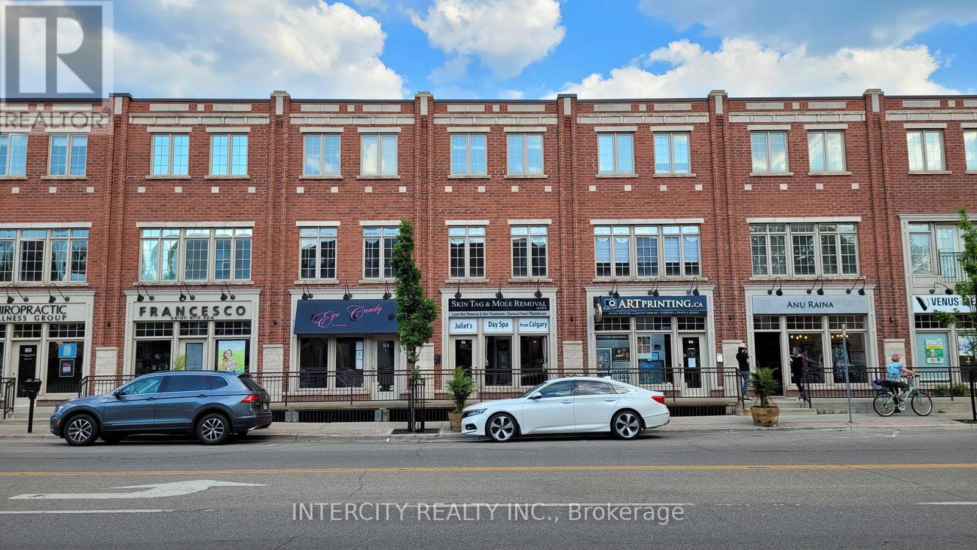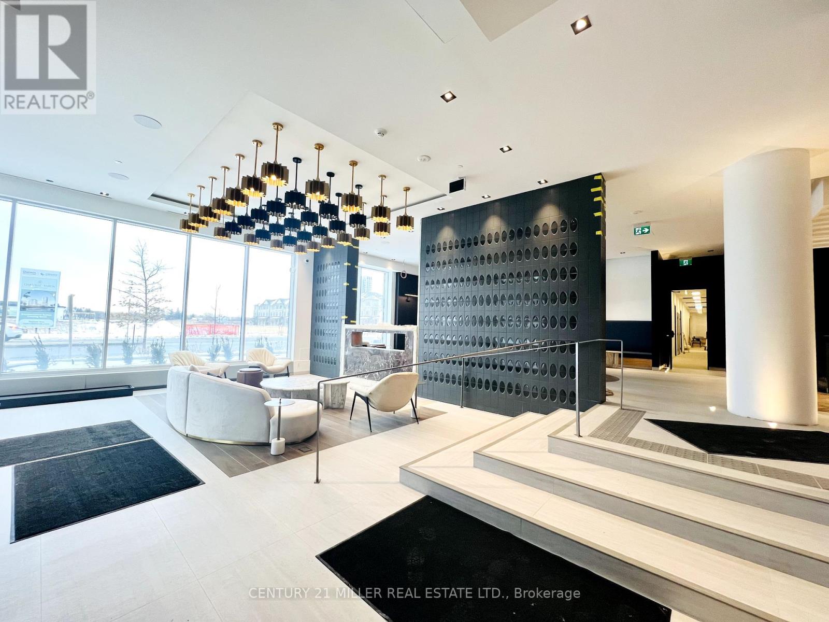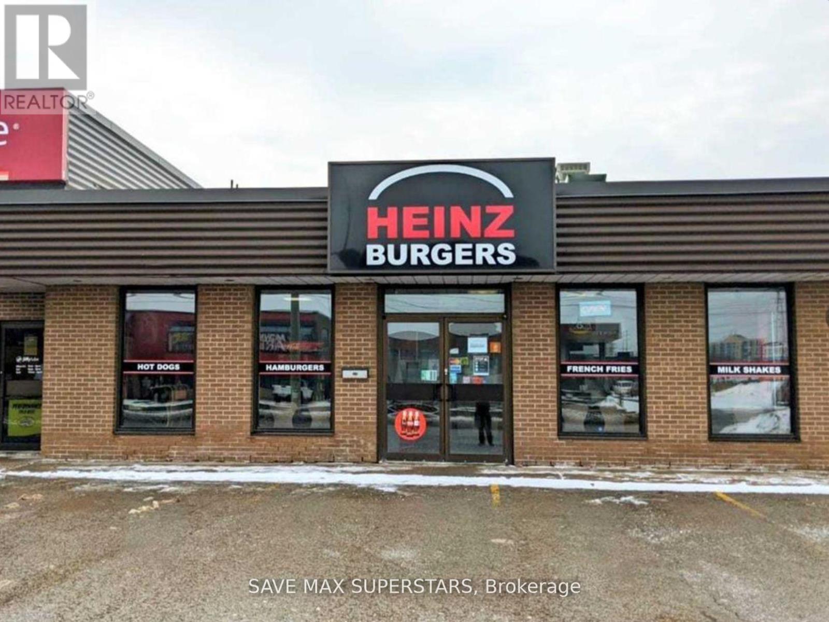157 Trelawn Avenue
Oakville (Mo Morrison), Ontario
Welcome to 157 Trelawn Avenue! Located in the prestigious and coveted neighbourhood of Southeast Oakville. Recently renovated with 3 Bedrooms and 2 bathrooms on the main floor and the primary bedroom on the upper level including a walk in closet and ensuite bathroom. Open concept kitchen overlooking the family room with a wood burning fireplace and access to the spacious deck and backyard, all set within a highly sought after and private location. Nestled within Oakville's coveted community a short distance to renowned public and private schools, French Immersion EJ James, Maple Grove Public School, Oakville Trafalgar Secondary School, St. Vincent's, St. Mildred's and the Linbrook Boys School. Minutes to Lake Ontario, Gairloch Gardens, and Historic downtown Oakville with an array of luxuries that the town has to offer. (id:50787)
Royal LePage Real Estate Services Ltd.
3252 Post Road
Oakville (Go Glenorchy), Ontario
The subject property is a large detached home located in North Oakville, offering an elegant and spacious design with 10-foot ceilings on the main floor and 9-foot ceilings on the upper level. The finished basement features a 3-piece ensuite, 9-foot ceilings, and a custom gym room. Luxury finishes are evident throughout, including intricate custom plaster work, crown moulding, and wainscoting on the main floor. The main floor also features beautifully designed coffered ceilings, enhancing the architectural appeal and grandeur of the home. The master bedroom includes a custom plaster ceiling design, further adding to the sophistication of the space. The home is illuminated by pot lights installed throughout, creating a warm and inviting ambiance. The master suite boasts a 5-piece ensuite, his and her closets, and custom ceiling details for a refined and luxurious retreat. The exterior is fully landscaped, featuring pot lights, a glass railing at the front entrance, stamped concrete, and built-in Christmas lights for a stunning year-round aesthetic. Additional high-end features include a top-of-the-line 99% efficiency furnace, California shutters throughout, and motorized blinds for the patio door. The garage is designed for both convenience and durability, equipped with an epoxy floor finish and an electric car charging port. This meticulously crafted home combines timeless elegance, modern convenience, and superior craftsmanship, making it a standout property in a highly sought-after location. (id:50787)
Royal LePage Signature Realty
318 - 95 Dundas Street W
Oakville (Go Glenorchy), Ontario
You Will Rarely Find The Best, Prime Location In Oakville. Modern & Stylish 5North Luxury Condos Built By Matamy Homes. Best Value For Your Hard Earned Savings. Amazing 2 Bedrooms With2 Full Ensuite Bathrooms. 9 Feet Ceiling, Open Concept Modern Upgraded Kitchen & Living. Lots Of Natural Light & Unobstructed Balcony View. Engineered Hardwood Flooring Throughout, Upgraded Kitchen Cabinets, Quartz Kitchen Countertop & Backsplash, Breakfast Bar, All Stainless Steel Appliances, Quartz Countertop In Washrooms With Raised Vanity, Washroom Floor Tiles Upgraded, All Existing Doors Upgraded, All Existing Light Fixtures Upgraded, Oversized Window In Both Bedrooms. Both Bedrooms With 4 Pc Ensuite. Its Unbelievably Ready To Move In Apartment WithAppx.$25K In Upgrades. Excellent Layout For Your Comfort. Low Maintenance Fee Covers Heating, Internet, Parking, Building Insurance, Party Room, Gym, Rooftop Patio With BBQ, Visitors Parking & Lots More Amenities. Underground Parking & Locker. A Must See Property That Will Give You Value In The Future. Don't Miss Out On This Wonderful Condo Owning Opportunity. Best For First Time Home Buyers. Your Future Home Awaits You !!! **EXTRAS** Amenities Including Party Room, Social Lounge, State of the art Gym, Rooftop Terrace withplenty of entertainment space + BBQ . Minutes from Hwy/407, Transit, Hospital, Top RatedSchools And Much Much More! (id:50787)
Century 21 People's Choice Realty Inc.
975 Kennedy Circle
Milton (Co Coates), Ontario
Your Search Ends Here !!!! Welcome to this beautiful 3 Bedroom Detached house is the most sort out neighborhood of Milton. This Spacious And Bright house offers main floor with combined Liv/ Din room. Chef's delight kitchen overlooking to breakfast area. Hardwood on main level. Big Backyard Perfect For Entertaining. Front Porch Turned Into Insulated Solarium. Huge primary bedroom with W/I closet and 4pc Ensuite . 2 other good size bedrooms. Great Location Close To Hwy's, Public Transit, Schools, Go Train & Shopping Plaza. **EXTRAS** Plz Provide Recent Full Credit Report, Reference, Job Letter, Pay Stubs. No Smoking. Tenants Responsible For 70% Utilities, Content Insurance & Grass/Snow Removal. (id:50787)
RE/MAX Realty Services Inc.
121 - 128 Grovewood Common
Oakville (Go Glenorchy), Ontario
Welcome to 128 Grovewood Common, Unit 121, a charming 1 Bedroom + Den, 1-bathroom condominium with your very own 173 sqft private patio nestled in the heart of Oakville. This well-maintained ground-floor unit offers a bright, open-concept living space with modern finishes throughout. The contemporary kitchen features sleek countertops, stainless steel appliances, and ample cabinet space seamlessly flowing into the spacious living area. Enjoy the luxury of a semi-private outdoor patio terrace, an ideal spot to start your morning with coffee or relax in the evening. This unit comes complete with one underground parking spot and a storage locker, ensuring added ease and convenience. Residents can also take advantage of the building's amenities, including an exercise room, party room, and visitor parking. Located just steps from the Real Canadian Superstore, Starbucks, Longo's, Shoppers Drug Mart and much more. Public transportation is readily available, with bus stops connecting to Oakville's transit system. Don't miss out on this opportunity to own a piece of Oakville's vibrant community. (id:50787)
Forest Hill Real Estate Inc.
2015 Madden Boulevard
Oakville (Ro River Oaks), Ontario
Don't wait! A true family home with space for everyone! This super 4+1 Bedroom brick home with double garage in the sought-after neighbourhood of River Oaks with its excellent schools, offers plenty of space and comfort for your growing family. The Entrance Hall with open circular staircase through to the Lower Level features attractive 12" porcelain tiles that continue on through the Kitchen and Laundry Room, adding a touch of sophistication, while the spacious Living and Dining Rooms are perfect for families and entertainers alike. Definitely the heart of the home, the renovated Downsview Kitchen features plenty of cabinetry with 3 display cabinets, backsplash and granite counters. Both the Breakfast Area and Family Room with brick fireplace feature patio doors opening to the fully fenced private garden, creating a seamless indoor-outdoor flow. Hardwood flooring enhances the elegance of the Living and Dining Rooms and the Family Room. Main floor Laundry Room with door to side garden. Four generous Bedrooms upstairs, the Primary Bedroom enjoys an Ensuite Bathroom. Laminate flooring upstairs. The fully finished basement with convenient tile flooring is a true retreat, featuring a huge Rec Room with a gas fireplace, fifth Bedroom, Home Office, 3-Piece Bathroom - ideal for guests or extended family. Cold Storage Room. Downsview Kitchen '10, porcelain tiles '10, roof & insulation (vermin-proof) '20, furnace, heat pump '23, front bay window '23, 1st & 2nd floor windows & patio doors replaced '05-'06, fence '22, alarm '23 (on contract). (id:50787)
Royal LePage Real Estate Services Ltd.
238 Elderwood Trail
Oakville (Ro River Oaks), Ontario
Don't miss your chance to own this stunning and meticulously renovated River Oaks home at 238 Elderwood. Nestled on a quiet, family-friendly street, this home exudes impressive curb appeal. As you approach the front door, youre welcomed by professional landscaping, and the charming interlocked veranda provides a perfect spot for relaxing outdoors. Inside, the main floor offers a spacious layout with a large foyer, living room, dining room, den, family room, and kitchen. Upstairs, you'll find hardwood floors throughout and two generously sized bedrooms. The primary bedroom features ample closet space, including a spectacular walk-in closet. The fourth bedroom has been converted but can easily be restored to its original use. The fully renovated walk-out basement boasts a bright bedroom, a large playroom, and a great room with a kitchenette and custom cabinetry. Step outside to the backyard oasis, complete with a hot tub, pergola, renovated pool with new landscaping, a slide, and more. This backyard is truly a standout feature of the home. (id:50787)
Sutton Group Quantum Realty Inc.
14 - 2500 Post Road
Oakville (Ro River Oaks), Ontario
Executive Townhouse Located In Prestigious Sought After Waterlilies Complex In North Oakville. Well Designed Floor Plan Features No Stairs At All! Huge windows that are flooded with natural light from two Bedrooms, Great Layout. Spacious Living, Dining, Kitchen Includes Quartz Counter Tops, S/S Appliances & Beautiful Breakfast Bar Sun-Filled Dining Room, With A Walk-Out To Balcony. Close To All Major Amenities. Playground, Great Schools, Hospital, Restaurants. Shops, Parks, Access To Major Hwys. (id:50787)
Master's Choice Realty Inc.
86 Lakeshore Road W
Oakville (Co Central), Ontario
Rare opportunity to own a luxurious live/work townhome in the heart of Oakville. Just steps from the waterfront and downtown core. This turnkey property features a beautifully designed residential unit with 9ft ceilings, a stunning kitchen with granite countertops and stainless steel appliances, and a spacious upper level with two bedrooms and a flexible skylit space. The street-facing commercial storefront has undergone two major renovations, including a main floor store with 10ft high, a finished lower level with ample storage, and a powder room. Ideal for office or retail use. Located on prestigious Lakeshore Road. This property is surrounded by high-end shops, cafes, restaurants and multi-million dollar homes, with easy access to the Q.E.W. and GO Train. An exceptional investment with two separate addresses and meters (95 Kerr St. # 6 for residential, 86 Lakeshore Rd W for Commercial), both units currently occupied by A.A.A. Tenants for strong rental income. Tenants Prefer to Stay If Possible. (id:50787)
Intercity Realty Inc.
308 - 412 Silver Maple Road
Oakville (Jm Joshua Meadows), Ontario
Welcome to the Most Stunning, Boutique Style Condo located in the Prestigious North Oakville. Spacious & Full of Sunlight, 1 Bedroom Suite with a Large Den & Balcony. Perfect for a student, professional looking to work from home or a small family. High Quality Finishes, Custom Designed Kitchen Cabinetry, Quartz Countertop, Stainless Steel Appliances, In- suite Laundry, Energy Efficient Thermal Glazed Windows, Energy Voice Communication System & In-suite Intelligence- Package. Black-out Zebra Blinds. Exceptional Amenities include: Fitness and Yoga Facilities, Party Room, Games Room, Lounges, Co-working Spaces & Pet Grooming. Lovely views from The Post's Rooftop Terrace with BBQ Stations, Fire Features and Lush Landscaping. 24-hour Concierge Service, Security & Visitor Parking. Close to Oakville Mall, Big Box Retailers, Local Cafes, Restaurants, Sports Complex, Parks, Hospital & Oakville Go Station. Mins from HWY 403. 1 Parking , 1 Locker & High Speed Internet Included. (id:50787)
Century 21 Miller Real Estate Ltd.
1316 - 2489 Taunton Road
Oakville (Ro River Oaks), Ontario
Welcome to this exceptional one-bedroom condo suite at Oak & Co, nestled in the lively heart of Oakville's Uptown Core. This condo offers the perfect blend of luxury and convenience in one of Oakville's most desirable locations. This spacious unit features a modern layout with a stunning clear view. The primary bedroom has a generous walk-in closet and a large window thatallows for an abundance of light. Just steps away from the bus terminal, you'll find major retailers nearby, along with a variety of shops, restaurants, and beautiful parks. Whether you need to run errands or enjoy a leisurely day out, everything is within easy reach. Its also close to the hospital, Sheridan College, highways, and a mall. The amenities at Oak & Co are top-notch. Enjoy a board room, fitness center, yoga studio, outdoor pool, and terrace. Thereare also BBQ areas and a party room available for your use. (id:50787)
Sotheby's International Realty Canada
120 Anne Street S
Barrie (0 East), Ontario
Great Local Burger Restaurant has been in business for 9+ years with an established clientele and much room for growth. Sales have increased year over year, and there has been a projected net sales of $450K+ for 2023 as per the seller fully Equipped Open Kitchen With a Very Functional Layout For Dining, Take-Out, LLBO License And Delivery. Amazing Rent. Great Exposure, Signage, And Traffic Count. Nestled Among Commercial With Residential Very Close. IT IS NOT A FRANCHISE AND CAN EASLY CONVERT IT INTO ANY OTHER RESTAURANT. (id:50787)
Save Max Superstars


