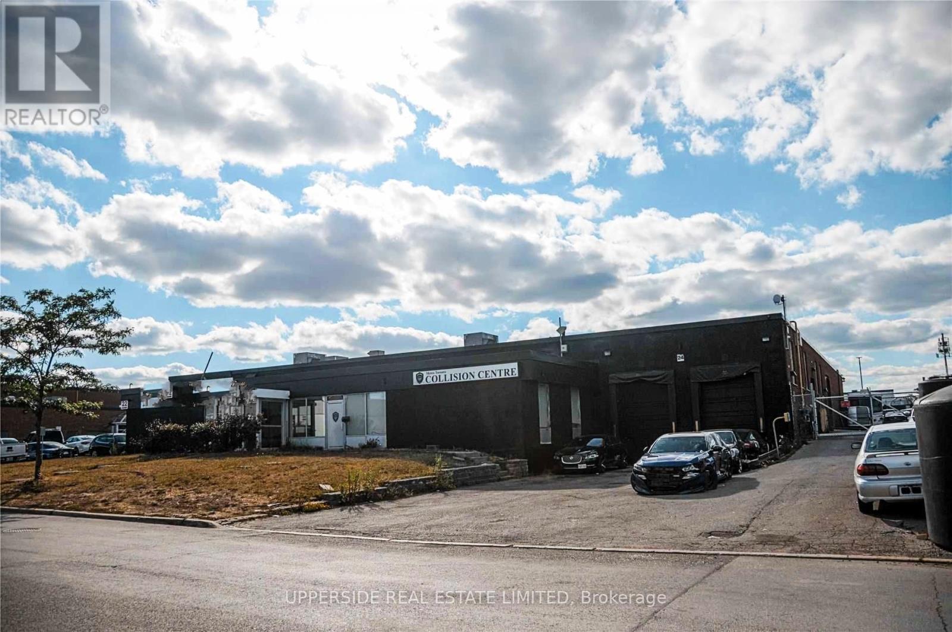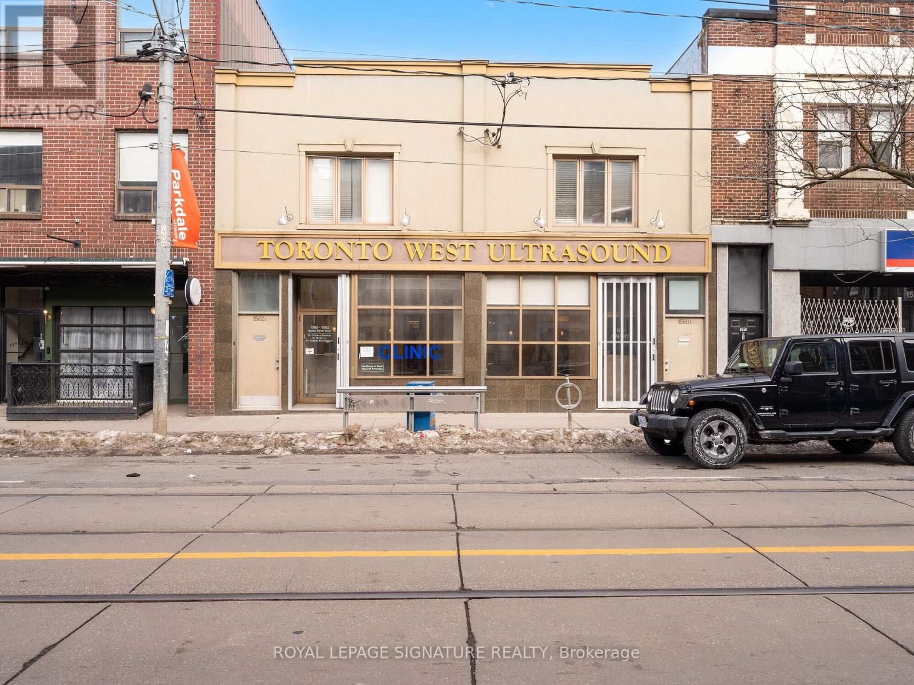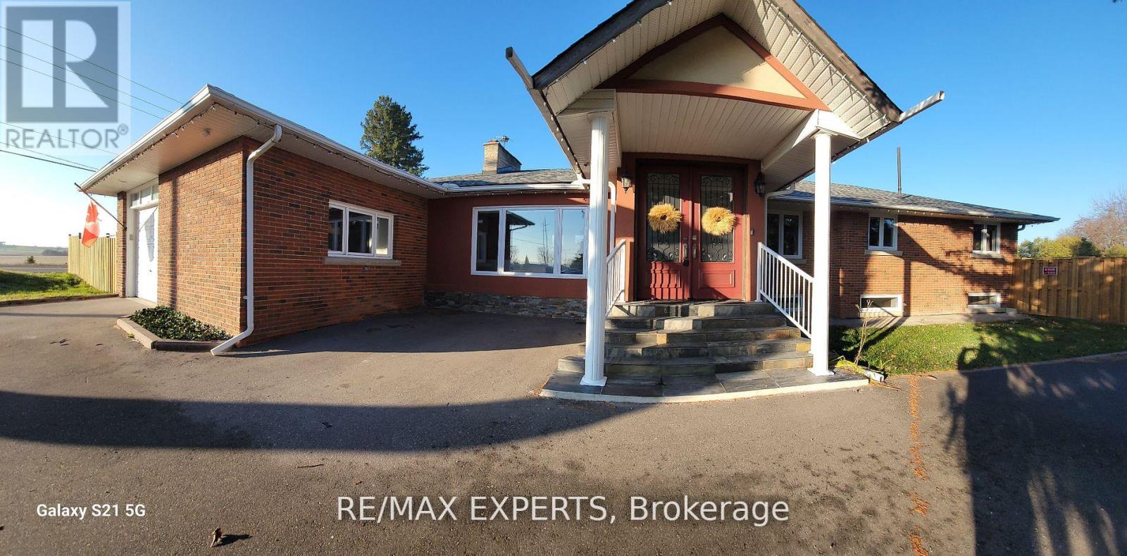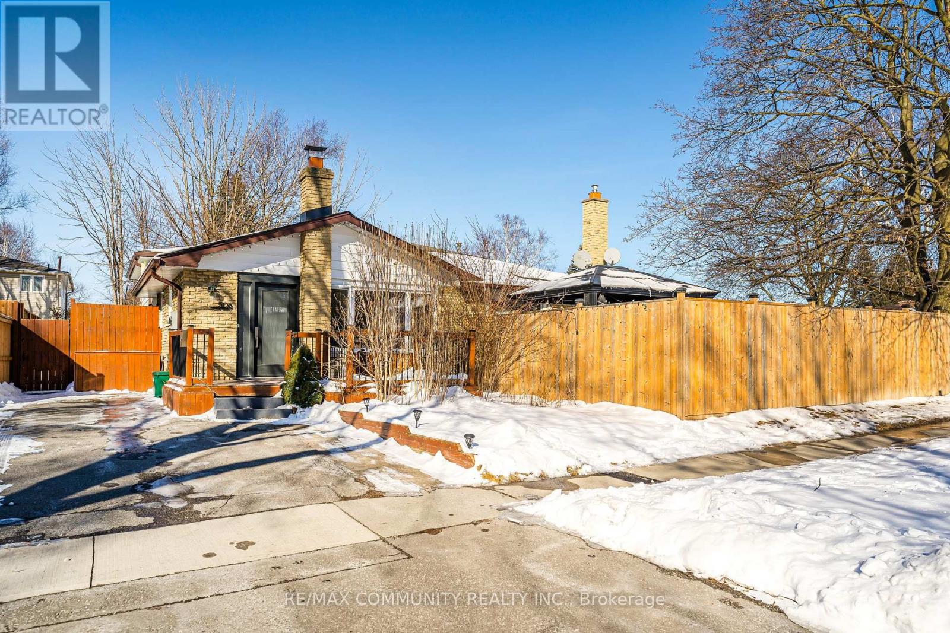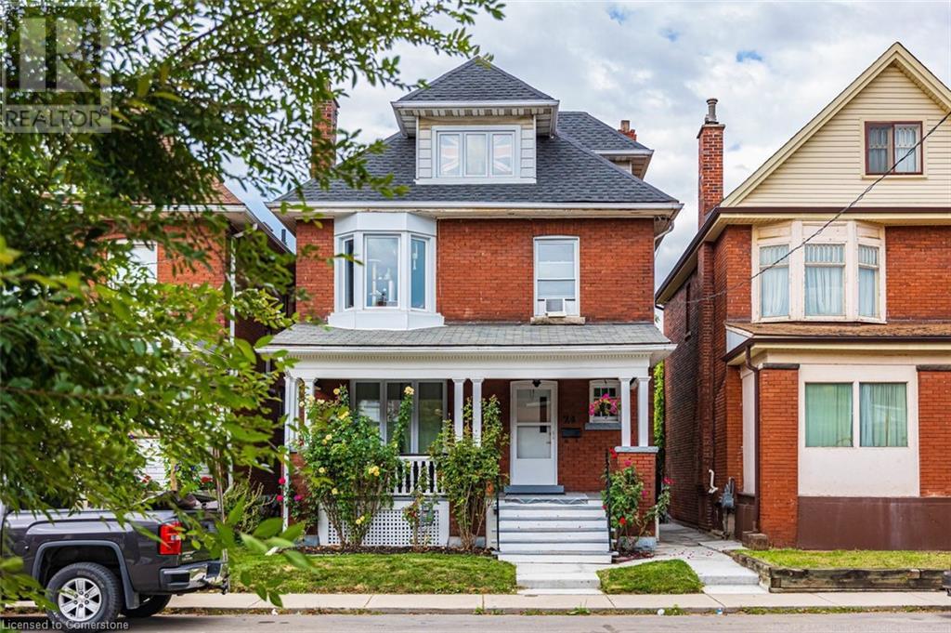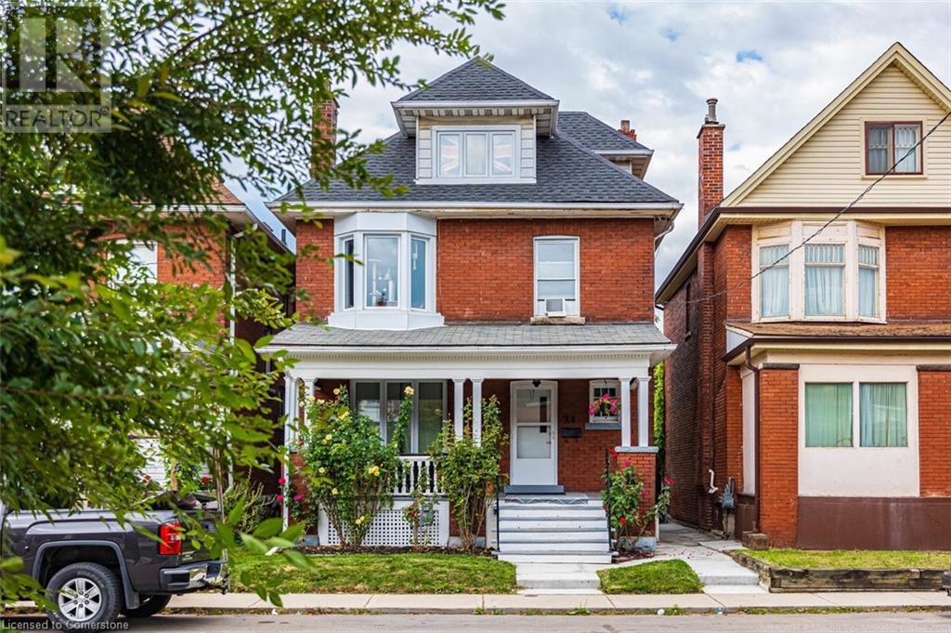24 Vanley Crescent
Toronto (York University Heights), Ontario
Here's your chance to own a thriving and well-established auto body shop that has been serving the Toronto area for over 9 years. This is more than just a business; it's an opportunity to take over a reputable operation with a proven track record of success and a loyal customer base. With strong, ongoing relationships with auto insurers and tow truck companies, this business is a consistent and reliable source of work. The shop boasts an installed, city-approved paint booth, fully compliant with all relevant by-laws, allowing you to operate seamlessly and with peace of mind. The current location is a prime spot, with an incredibly favorable lease and an option to renew, giving you stability and flexibility for future growth. You'll also have the benefit of outside parking for up to 100 cars, providing ample space for both operations and customers. This is a golden opportunity for anyone looking to step into a well-oiled business with substantial growth potential. Whether you're an industry professional or an investor looking to take over a successful venture, this business offers everything you need to hit the ground running. Don't miss out on your chance to become the next owner of this established auto body shop in Toronto. (id:50787)
Upperside Real Estate Limited
2 Lorenzo Circle
Brampton (Sandringham-Wellington), Ontario
Desirable, Location to own a large Freehold Town House. Double car Garage .Separate Living and Family Rooms. Large Master Bedroom and Good Size other rooms. 9 Feet ceiling on main floor. Granite countertop in Kitchen. New fridge (2024). Separate Entrance (with City permit) to large Unfinished Basement. (id:50787)
Homelife/miracle Realty Ltd
1560- 1562 Queen Street W
Toronto (Roncesvalles), Ontario
Prime Commercial Space with Exceptional Versatility! Located in a high-visibility, high-traffic area, this 3,500 sq. ft. commercial unit is a rare opportunity for businesses seeking a well-equipped and adaptable space. Previously used as an ultrasound clinic and medical office, it is ideally suited for similar healthcare or professional services but can easily be converted to accommodate a variety of businesses. Additionally, this space is an excellent option for a coworking business, offering a well-designed layout with private offices, shared work areas, and common amenities that cater to modern professionals looking for a flexible and collaborative environment. Featuring multiple reception areas with spacious waiting rooms, private offices, washrooms, and dedicated change rooms, this space is designed for functionality and efficiency. A large basement provides ample storage, while a designated cleaning closet and washroom add to the convenience. The property is also equipped with a back-up generator, ensuring uninterrupted HVAC operation. This unit also comes with 2 private parking spaces, with ample additional parking available in the Green P lot at the rear and on the street. Key Features: High-traffic, highly visible location Existing medical infrastructure with flexible conversion potential Reception areas, private offices, change rooms & washrooms Spacious basement for storage Back-up generator for HVAC continuity2 private parking spaces + Green P & street parking Ideal for medical, professional, retail, or coworking space use Separately metered utilities Don't miss this exceptional leasing opportunity perfect for medical, professional, retail, or coworking businesses. (id:50787)
Royal LePage Signature Realty
7 - 153 Brock Street N
Whitby (Downtown Whitby), Ontario
Welcome to Whitby Lanes - Excellent Opportunity to Lease a Small Retail / Office Suite in Popular Downtown Whitby. The Space is Approx 435 sq ft and Would be a Great Fit For Any New or Existing Business. Suits Most Retail Uses or Professional Services. Easy Access to Public Parking, Public Transit, Highway # 2 and a Short Drive to Highway 401. Don't Miss Out On This Great Opportunity! (id:50787)
Royal Heritage Realty Ltd.
117 Davenport Road
Toronto (Annex), Ontario
Much admired Georgian brownstone with rare 2 car garage (tandem) in Yorkville. Elegant living with soaring 10ft ceilings on main, 9ft on 2nd. Large double hung windows. Elegantly finished: marble, granite, hardwood. Two gas fireplaces. Chef's kitchen w centre island. Large family room with wine cellar and walk-out/separate entrance. Zoned work/residential. Extra wide facade to other neighbouring brownstones. Turnkey living in Yorkville ! (id:50787)
Chestnut Park Real Estate Limited
1560- 1562 Queen Street W
Toronto (Roncesvalles), Ontario
Prime Commercial Space with Exceptional Versatility! Located in a high-visibility, high-traffic area, this 3,500 sq. ft. commercial unit is a rare opportunity for businesses seeking a well-equipped and adaptable space. Previously used as an ultra sound clinic and medical office, it is ideally suited for similar healthcare or professional services but can easily be converted to accommodate a variety of businesses. Additionally, this space is an excellent option for a coworking business, offering a well-designed layout with private offices, shared work areas, and common amenities that cater to modern professionals looking for a flexible and collaborative environment. Featuring multiple reception areas with spacious waiting rooms, private offices, washrooms, and dedicated change rooms, this space is designed for functionality and efficiency. A large basement provides ample storage, while a designated cleaning closet and washroom add to the convenience. The property is also equipped with a back-up generator, ensuring uninterrupted HVAC operation. This unit also comes with 2 private parking spaces, with ample additional parking available in the Green P lot at the rear and on the street. Key Features: High-traffic, highly visible location Existing medical infrastructure with flexible conversion potential Reception areas, private offices, change rooms & washrooms Spacious basement for storage Back-up generator for HVAC continuity2 private parking spaces + Green P & street parking Ideal for medical, professional, retail, or coworking space use Separately metered utilities Don't miss this exceptional leasing opportunity perfect for medical, professional, retail, or coworking businesses. (id:50787)
Royal LePage Signature Realty
20 Leonard Road
King (Schomberg), Ontario
Welcome to your new Home. We have a house that You'll love it. 1.48 acres of land fully fenced and Two property entries, 3+2 bedrooms & 3 full baths, 4 cars garage with 3 garage doors openers, fast connections via Hwy 400 and Hwy 27 to all You need, GO transit (ideal combo for working at home or city), healthy air quality, your clean drinkable water, natural gas, electricity, fiber internet (1G), land for your vegetable garden or tennis court, if You like. Enjoyable stoned paved patio with a new gazebo, inside property backyard for children or pets, and 2 wood fireplaces. You can enjoy your evenings and weekends in a very large basement space equipped with a nice 8-people wet bar and a billiard-snooker table. Enjoy your life with Your Family and friends in a very warm home. Custom architectural kitchen and living room, master bedroom and bath, with storage spaces inside and outside shed. Fridge, cooktop, dishwasher, BI oven, BI microwave, washer, dryer. 8 surveillance cameras with 1T NVR. (id:50787)
RE/MAX Experts
124 Rushbrook Drive
Newmarket (Summerhill Estates), Ontario
Location, Location, Welcome to 124 Rushbrook Drive located in one of Newmarket's most prestigious neighbourhoods. This 4 bedroom home is a meticulously well kept home with finished basement. Brand new renovated Kitchen, large driveway, large walk-in closets. Many new updates have been completed, to much to list. A Must See! (id:50787)
Royal LePage Your Community Realty
506 Lanark Drive
Oshawa (Mclaughlin), Ontario
Offers Anytime! Welcome to 506 Lanark Drive, Oshawa, a spacious and versatile 4-bedroom, 2-bathroom semi-detached backsplit in the highly sought-after McLaughlin community. This stunning home boasts bamboo flooring throughout the main level, an open-concept living and dining area, and a modern kitchen with quartz countertops and large windows that flood the space with natural light. A separate side entrance leads to the finished basement, offering endless possibilities for an in-law suite, rental income, or additional living space. The lower level features a cozy recreation room with a fireplace, making it a perfect retreat. The four well-sized bedrooms, including two on the upper level and one on the lower level, provide ample closet space and large windows for a bright and airy feel. The private driveway fits 3 cars, and the fully fenced backyard is ideal for outdoor entertaining. Located just minutes from top-rated schools, parks, shopping, and transit, with quick access to Hwy 401 and GO Transit, this home is perfect for growing families, first-time buyers, and investors alike. Dont miss this incredible opportunity! (id:50787)
RE/MAX Community Realty Inc.
29 - 5310 Finch Avenue E
Toronto (Milliken), Ontario
Seize This Rare Chance To Open Your Business Versatile Commercial/Industrial Condo Unit In One Of Scarborough's Most Sought-After Industrial Hubs At Finch And Markham Road. Strategically Positioned With Direct Access To Major Highways (401, 404, And 407) And Ttc Transit Routes, This Unit Offers Unparalleled Convenience For Both Logistics And Business Operations.Boasting Abundant Parking And Drive-In Shipping, 2 Seperate Entrances (Front & Back).The Property Is Further Enhanced With A Rear Shipping Door For Seamless Loading And Unloading. Total Floor Area: 1303 Sq Ft.Additional Area Approx 800 Sq Ft.15% Office .Impeccably Maintained, This Unit Features Move-In Ready Amenities, Including An Office Space, Show Room Area, Storage Area and A Washroom.Perfect For A Variety Of Business Needs.Located On The High-Traffic Finch Avenue, This Property Offers Excellent Visibility, Ensuring Maximum Exposure For Businesses Seeking To Expand Or Establish A Presence In This Vibrant Area. Surrounded By A Wealth Of Amenities, This Condo Is Ideal For Investors Looking To Capitalize On High Returns Or Business Owners Seeking A Functional, Ready-To-Operate Space. Total Floor Area: 1303 sq ft.Additional Area Approx 800 sq ft.15% Office Area **EXTRAS** Total Floor area: 1303 sq ft.Additional area Approx 800 sq ft.15% office area.The Annual Property Tax $3239.38 (2024),Maintenance Fee $391.32/month (Water is Not Included.) (id:50787)
RE/MAX Excel Realty Ltd.
24 Carrick Avenue
Hamilton, Ontario
Rare turn-key fire-retrofitted, legally established non-conforming two-family dwelling with three separate units. The upper unit is currently vacant allowing buyer to set new rent. This property boasts long-term, clean, and respectful tenants, making it an excellent investment opportunity. Recent updates include newer electrical with ESA certificate & inspection & newer plumbing throughout the building, premium energy efficient easy-clean tilt-in windows, new shingles in 2016. The modern kitchens and bathrooms have been tastefully updated, featuring some ceramic flooring for added elegance in these essential spaces. The spacious basement apartment has been refurbished, offering a fresh and inviting living area. Outside, you'll find a fully fenced yard with the rear fence easily reopened for double driveway access through the alley, enhancing parking options and ease of entry. Additionally, the attic space is unfinished and ready for your personal touch, providing the potential for further expansion or customization. With its prime location, established tenants, and numerous updates, this property is a fantastic opportunity for both seasoned investors, multi generational families & first-time buyers alike. Don't miss out on seeing the potential this property has to offer before I say SORRY IT'S BEEN SOLD! (id:50787)
RE/MAX Escarpment Realty Inc.
24 Carrick Avenue
Hamilton, Ontario
Rare turn-key fire-retrofitted, legally established non-conforming two-family dwelling with three separate units. The upper unit is currently vacant allowing buyer to set new rent. This property boasts long-term, clean, and respectful tenants, making it an excellent investment opportunity. Recent updates include newer electrical with ESA certificate & inspection & newer plumbing throughout the building, premium energy efficient easy-clean tilt-in windows, new shingles in 2016. The modern kitchens and bathrooms have been tastefully updated, featuring some ceramic flooring for added elegance in these essential spaces. The spacious basement apartment has been refurbished, offering a fresh and inviting living area. Outside, you'll find a fully fenced yard with the rear fence easily reopened for double driveway access through the alley, enhancing parking options and ease of entry. Additionally, the attic space is unfinished and ready for your personal touch, providing the potential for further expansion or customization. With its prime location, established tenants, and numerous updates, this property is a fantastic opportunity for both seasoned investors, multi generational families & first-time buyers alike. Don't miss out on seeing the potential this property has to offer before I say SORRY IT'S BEEN SOLD! (id:50787)
RE/MAX Escarpment Realty Inc.

