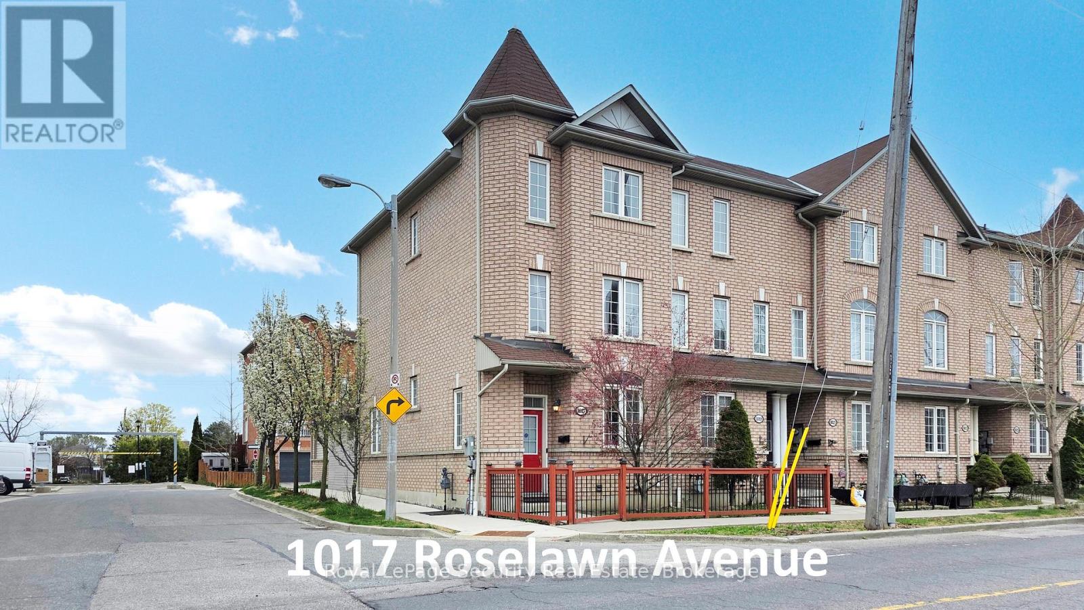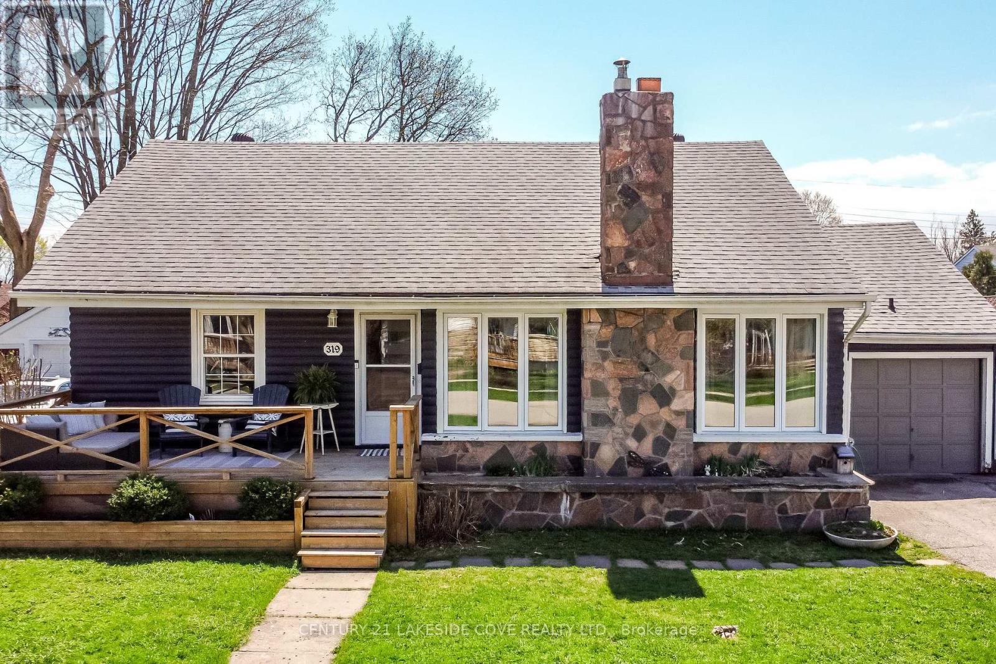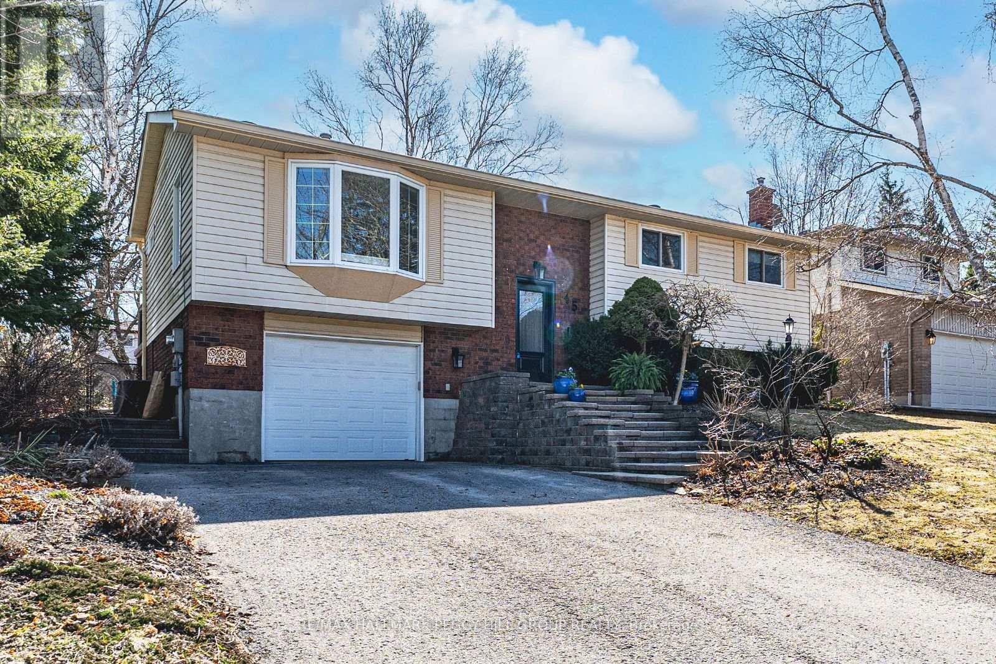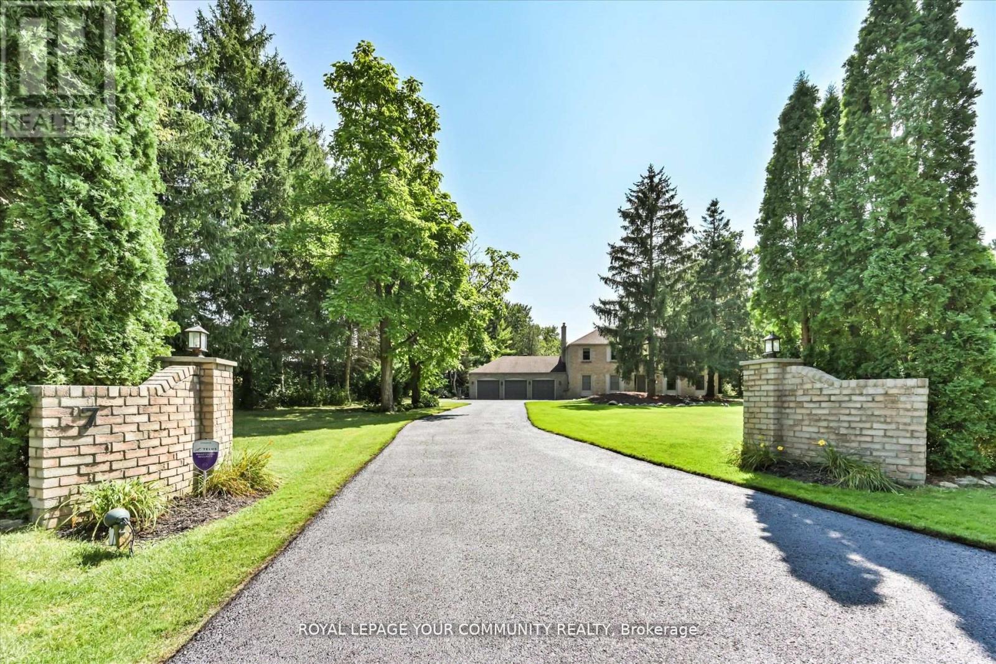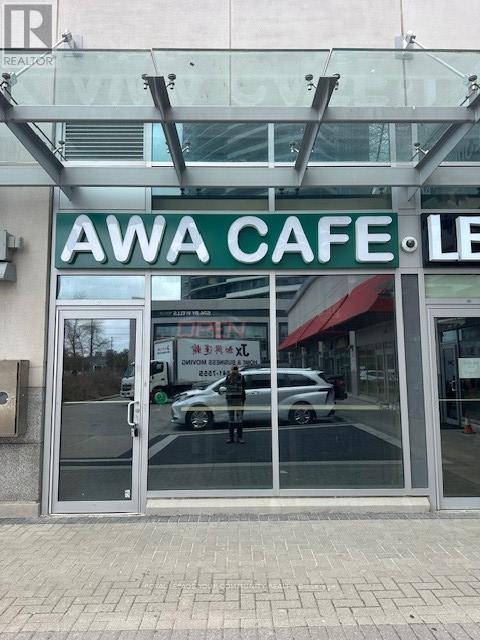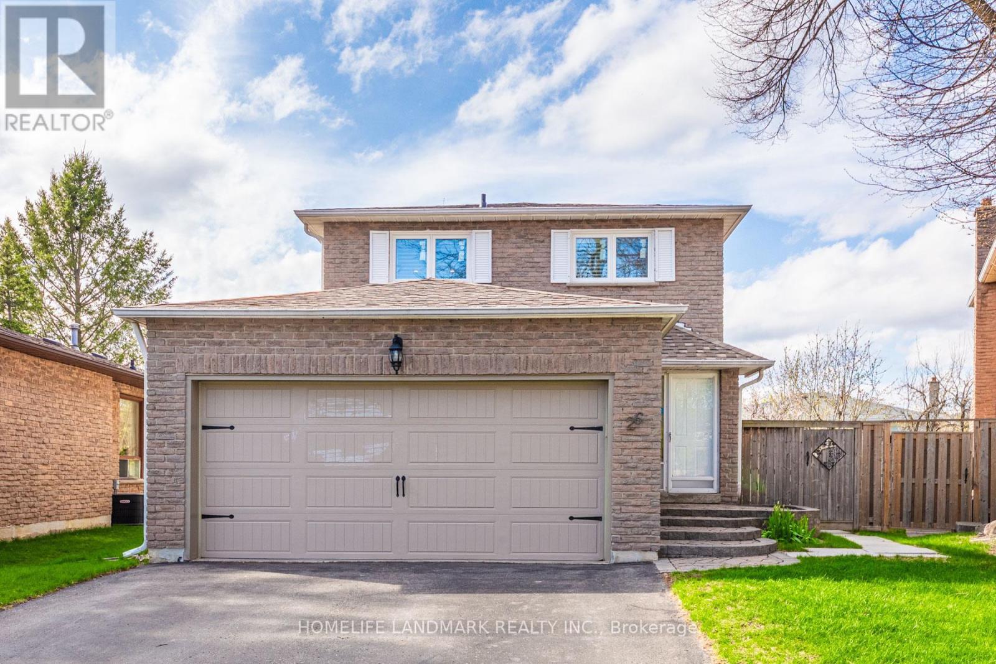1017 Roselawn Avenue
Toronto (Briar Hill-Belgravia), Ontario
Beautiful-Prime Eglinton West, 4 bedroom, 2 bathroom, 3 Storey Free Hold-All Brick End Unit Townhouse, with Separate Rear Attached Garage! Original Family Owners! Super Clean, Bright & Spacious Family Home with Over 2,000sqft of Living Space (Including Basement)! Hardwood Floors & Ceramics Through Out. A Commuters Dream-Minutes to Eglinton West Subway Station, Eglinton Ave w, T.T.C, Eglinton Cross Town L.R.T and L.C.B.O! Solid Steel Beam Constructed through Out-Including Huge Solid Steel Beam Garage-approx. 21ft x 10ft. Private Fenced Backyard with Natural Gas B.B.Q. Line! Rough-in Central Vacuum. High Velocity Intergraded Combination Heating System. Steps to schools, parks, restaurants, shopping, Allen Rd/401/400/Airport + much, much more. (id:50787)
Royal LePage Security Real Estate
316 - 3525 Kariya Drive
Mississauga (City Centre), Ontario
WELCOME TO THE ELLE CONDOS, LOCATED IN THE HEART OF DOWNTOWN MISSISSAUGA SQUARE ONE AREA, WHERE CONVENIENCE MEETS COMFORT. SITUATED IN AN EXCELLENT LOCATION, STEPS TO ALL AMENITIES- SQUARE ONE MALL, PUBLIC TRANSIT, SHERIDAN COLLEGE, RESTAURANTS/BARS AND EXCELLENT PUBLIC SCHOOLS, THIS UNIT IS EVERYTHING AND MORE FOR THE YOUNG WORKING PROFESSIONAL OR COUPLES. SHOW WITH CONFIDENCE, THE BUILDING OFFERS 24 HOUR SECURITY, INDOOR POOL, MEDIA ROOM, LIBRARY, GYM, GUEST SUITES AND AN OUTDOOR KIDS PLAY AREA. TENANTS NEED TO PAY HYDRO. ALL OTHER UTILITIES INCLUDED; WATER, HEAT AND AC (id:50787)
RE/MAX Gold Realty Inc.
Main - 44 Saybrook Avenue
Toronto (Stonegate-Queensway), Ontario
Welcome to Norseman Heights Neighbourhood! This Bright and Spacious Detached 3 Bedroom Bungalow Features Generously Sized Separate Living and Dining Rooms. Hardwood Flooring. An Eat-In Kitchen with Durable Vinyl Flooring. Decorative Fireplace in Living Room. Linen Closet and Shared Use of Washer and Dryer with Laundry Sink and Plenty of Cabinets. Large Windows Bathe this Home with Sunshine. Enjoy Parking for 2 Cars! Easy Access to Highway and TTC. Great Neighbourhood Amenities: Groceries, Dining, Fitness, Norseman Community Pool and Much More. Lots of Green Space: Lora Hill and Fairfield Parks Just Steps Away. Nearby Tom Riley Park Offers a Soccer Field, Tennis and Pickleball Courts. Highly Rated Schools, Check Out the HoodQ Report. A Must-See Gem! (id:50787)
Sutton Group Realty Systems Inc.
1227 Alexandra Avenue
Mississauga (Lakeview), Ontario
Lakeview Community, 1277 Alexandra Avenue Where Space Meets Serenity Step into a realm where opportunity and charm converge. This delightful 4-bedroom, 2-bathroom detached home boasts a remarkable 36.5 x 297 ft lot, offering an expansive backyard oasis that's a rare find in the Lakeview neighborhood Key Features: Spacious Living: Four generously sized bedrooms provide ample space for families, guests, or home offices. Modern Amenities: Two well-appointed bathrooms ensure comfort and convenience for all household members. Expansive Lot: The deep lot offers endless possibilities be it gardening, entertaining, or future expansion Prime Location: Nestled in the sought-after Lakeview community, enjoy proximity to top-rated schools, parks, shopping centers, and easy access to major highways. Why 1277 Alexandra Avenue Stands Out: a harmonious blend of space, comfort, and potential. Its vast lot size surpasses many in the vicinity, presenting a canvas for your dream outdoor retreat or future home enhancements. Don't Miss Out: Opportunities like this are rare. Whether you're a growing family, an investor, or someone seeking a tranquil haven close to urban conveniences, 1277 Alexandra Avenue is the perfect match. (id:50787)
RE/MAX Escarpment Realty Inc.
28 Bluebird Lane
Barrie (Painswick South), Ontario
Experience luxury living in this stunning *2024 built* corner townhome the exudes elegance and exclusivity. With its impeccable design and unique corner layout, it feels like a semi-detached dream! Boasting **3 spacious bedrooms ** this never-lived-in masterpiece offers an abundance of natural light, thanks to its oversized windows and high ceilings. Step inside to discover sophisticated finishes, including gleaming hardwood floors, a modern chef's kitchen with premium stainless steel appliances, and quartz countertops. The open-concept layout seamlessly blends functionality and style, perfect for both relaxation and entertaining. Retreat to the primary suite, a private oasis featuring a spa-like ensuite with luxurious fixtures and a walk in closet. The additional bedrooms are equally impressive, ideal for family or guests. illustrated in a sought-after neighborhood, this home is surrounded by top -rated schools.parks, and upscale amenities. (id:50787)
Homelife/miracle Realty Ltd
319 Franklin Street
Orillia, Ontario
Looking For That First Home or Downsizing? This Home Has It All. Filled With Curb Appeal, Character and Charm, This Recently Updated Home Has 4 Bedrooms and 2 Baths. The Kitchen is Bright And Open Complete With GE Slate Appliances. The Dining Room Features Large Windows Giving Plenty of Natural Light and Patio Doors That Lead You To a Private Deck. The Upper Level is a Bonus Room With a 2 Piece Bath. This Could Be Your Primary Suite/Office/Media Room or Even Just a Room For the Kids to Hang Out In. The Unfinished Basement is a Blank Canvas Waiting to be Finished. Walking Distance to Tudhope Park, Lake Couchiching and Trails. Close to Beautiful Downtown Orillia, Shopping and Schools. Upgrades in 2024 - New Gas Furnace, Hot Water Tank & Electric Panel. Roof & Decks Were Done in 2019. Basement Spray Foam Insulated in 2021. (id:50787)
Century 21 Lakeside Cove Realty Ltd.
45 Shoreview Drive
Barrie (North Shore), Ontario
LUXURY UPGRADES & NATURAL BEAUTY IN BARRIE'S ESTABLISHED EAST END! Pride of ownership, modern finishes, bright and airy, carpet-free and turn-key! Beautifully maintained and thoughtfully upgraded home with 3+1 bedrooms, 2 bathrooms, finished lower level with walkout to fenced backyard, and inside entry to garage. This move-in ready home with numerous professional updates inside and out includes a renovated kitchen and bathrooms, updated windows and front door, refinished hardwood floors and stairs, fresh paint, newer interior doors, crown moulding, trim, lighting and tiled entryways, deck, stone patio, garage door, driveway, roof, chimney, fascia, soffits, and spouts. A short stroll brings you to Johnson's Beach, waterfront trails, Shoreview Park, schools, shops, and more. A short drive gives easy access to Hwy's 400 and 11, RVH, skiing, and local farmers markets. The modern kitchen offers stainless steel appliances, a stainless steel double sink, an abundance of cupboard and counter space, and overlooks the peaceful backyard. The spacious living room provides warmth and relaxation and rounds into the dining room with sliding glass doors to the backyard deck. Each beautifully renovated bathroom includes custom built-in storage. Four lovely bedrooms offer plenty of space to unwind, each equipped with upgraded closet shelving. The finished lower level offers flexible and generous living space with a gas fireplace, one bright bedroom, a 3-piece bathroom and walkout access - offering in-law suite potential. The fully fenced backyard is a private nature retreat lined with mature shrubs and trees and established perennial gardens. This home's park-like lot offers the potential for a pool and more. Additional highlights include a front bay window, wisteria-covered deck canopy and driveway parking for 4. With its convenient location, move-in ready interior, and resort-like outdoor space, this #HomeToStay offers a lifestyle you'll love coming home to! (id:50787)
RE/MAX Hallmark Peggy Hill Group Realty
912 Innisfil Beach Road
Innisfil (Alcona), Ontario
Welcome to this cozy and character-filled 2-bedroom, 1-bathroom home nestled right on Innisfil Beach Roadin the vibrant heart of Innisfil. Set on a beautiful 50 x 190 ft lot, this property offers a rare blend of location, potential, and lifestyle.Just steps from the shores of Lake Simcoe, enjoy daily beachside walks, swimming, and stunning sunsets. Whether you're looking for a peaceful year-round residence, a weekend getaway, or a savvy investment, this property has you covered.With Mixed Use Zoning (MU), the opportunities are endless, live, work, or develop! Ideal for entrepreneurs, investors, or those dreaming of a home-based business. The deep lot provides ample space for expansion, garden suites, or future development (buyer to verify).Clean, bright, and well-maintained, this home offers comfort and charm while being close to shops, parks, schools, and all amenities Innisfil has to offer.A rare find with unmatched potential in a prime location. Dont miss your chance to own a slice of Innisfils most desirable area. (id:50787)
Sutton Group Incentive Realty Inc.
7 Skyview Lane
Aurora (Aurora Estates), Ontario
PRIVATE*PEACEFUL*PERFECT*POTENTIAL! Wow! If you are looking for seclusion, you have found it right here! Gorgeous well kept Stately Executive Residence. Nestled on close to 2 Acre Estate lot with complete privacy, on a Cul De Sac, quiet dead end Court location. Nestled among towering trees and breathtaking Country views in prestigious Aurora Estates, in south East Aurora. Aurora's most Prestigious Community with Multi Million Dollar Mansions, Boasting sunny South Private exposure, Country elegance abounds here. This Estate lot is completely flat. Well designed elegantly poised home, with over 3000 sq ft. living area, provides a versatile canvas for your personal style. Many windows throughout that brings the beauty of the outdoors within. Quality finishing's throughout, hardwood floors, pot lighting, French Doors, o/s baseboards, 3 fireplaces. Two walkouts to rear yard Oasis! Finished lower level. 3 car garage. The Rear Yard Oasis! boasts an in-ground pool with wrought iron rail surround, Large decking, interlocking patio, all nested with a lush Forest backdrop. Landscape lighting front and rear. Close to shopping, Beacon Hall Golf Course, mins drive to the 404 Highway, St Andrews College with I.B. programme, The Country Day School, and Villanova College. Possible potential for lot severance off Steeplechase. (id:50787)
Royal LePage Your Community Realty
13 - 7181 Yonge Street
Markham (Thornhill), Ontario
** World On Yonge ** Complex At Yonge St/Steeles Ave* (At the Court-Yard Facing Outside),Fabulous Luxurious Finished Retail Unit With Its Own Washroom and sink, Part Of Indoor Retail With Shopping Mall, Bank, Supermarket, Restaurants & Directly Connected To 4 High Rise Residential Towers, Offices & Hotel. Location For Retail Or Service Business. Ample Surface & Visitors Underground Parking. Close To Public Transit, Hwy & Future Subway Extension. Ready To Start Your Business At Great Prices. (id:50787)
Royal LePage Your Community Realty
71 Woodhaven Avenue
Aurora (Aurora Estates), Ontario
Nestled in the highly sought-after Aurora Estates community, this spectacular 4+2 bedroom, built by Brookfield, offers the perfect blend of elegance and modern living. With about 2,800 sq. ft. of open-concept living space, this residence is designed to impress at every turn. 10-foot ceilings on the first floor and 9-foot ceilings on the second, creating an airy and expansive feel throughout. Every room features smooth, sleek ceilings, enhancing the sense of space and sophistication. The gourmet kitchen is a true showstopper, a central island, top tier appliances, and an abundance of cabinet space ideal for both everyday living and entertaining guests in style. The finished walk-up basement provides endless possibilities, whether for an income property, home theater, personal gym, or additional living space. Step outside to your private backyard oasis backing onto a tranquil greenbelt, complete with a brand-new deck for serene outdoor enjoyment. Enjoy the convenience of a 2-car garage with indoor access, plus additional parking for 2 more vehicles on the driveway. Located just minutes from schools, the Go Station, Hwy 404, shopping, dining, and golf clubs. Don't miss your chance to own this exceptional home. (id:50787)
Century 21 Heritage Group Ltd.
26 Mercer Crescent
Markham (Raymerville), Ontario
Fabulous Opportunity to live in Raymerville Community with Top-Ranked Markville SS. Sun-Filled 3 Bedrooms Move-in Ready Home, Facing South with Skylight, Double Garage with Long driveway (Total 6 car parking). Excellent Finished Walk-Out Basement with separate entry, two bedrooms, &Above-ground Windows. Great for the Multi-Generational family or Potential Rental Income. Private Backyard w/Mature Shade Trees. Ideal Location: Short Walk To Markville SS, GoTrain Station, CF Markville Mall, and Community Centre. Meticulously maintained home with 100k+ upgrade: Tankless HWT 2021, Attic Insulation 2021, Full Kitchen 2022, Sidewalk to Back Yard 2022, Sliding Doors 2022, New Windows 2023, Bedroom California Shutter 2023, Energy-Efficient Heat Pump 2024, Benjamin Moore Freshly Painted 2024, Stucco Ceiling Removed 2024, Potlights Throughout 2024, Bathroom Vanity and LED Mirror 2025. ** This is a linked property.** (id:50787)
Homelife Landmark Realty Inc.

