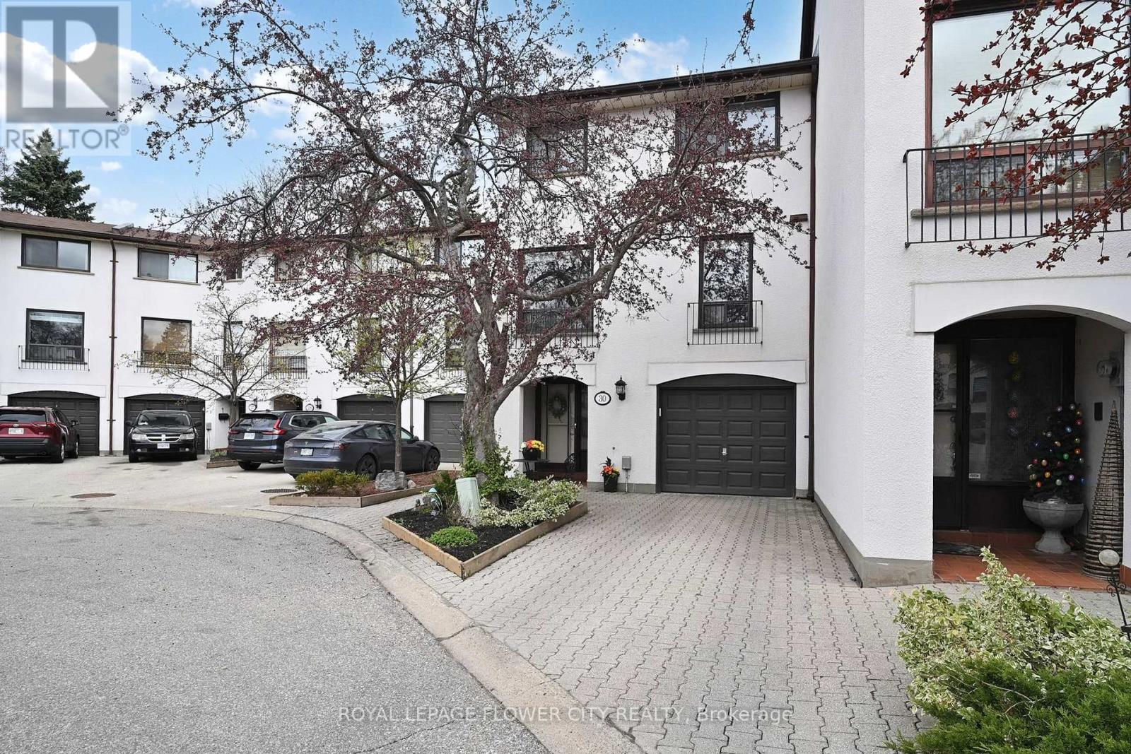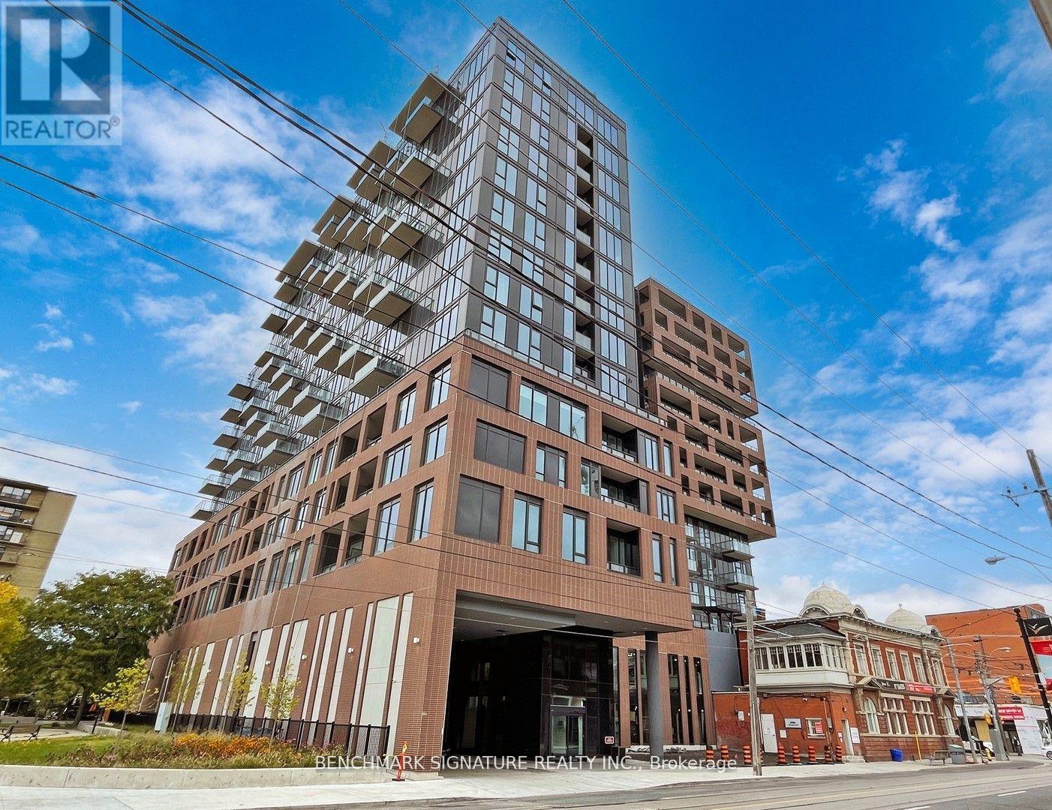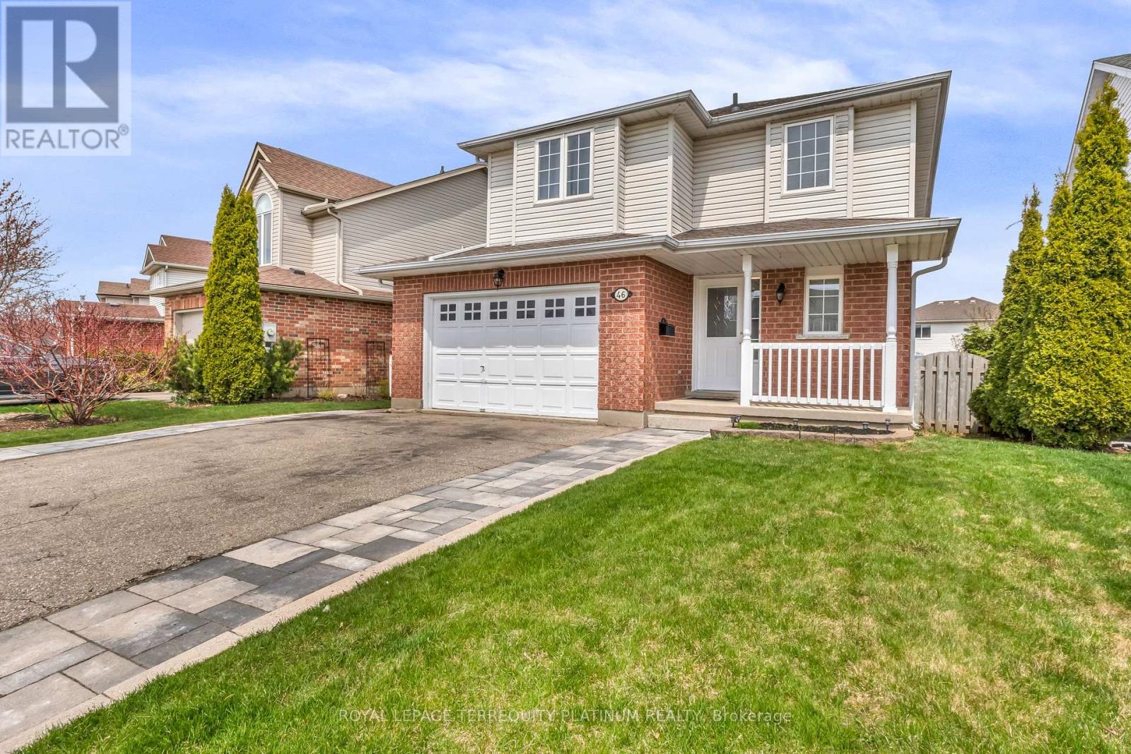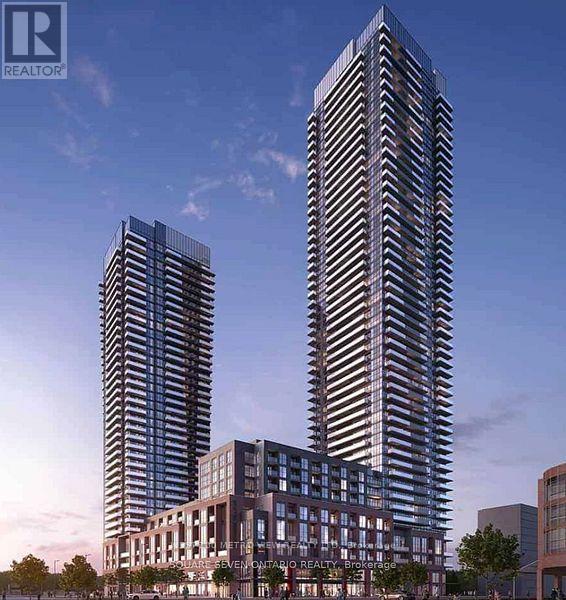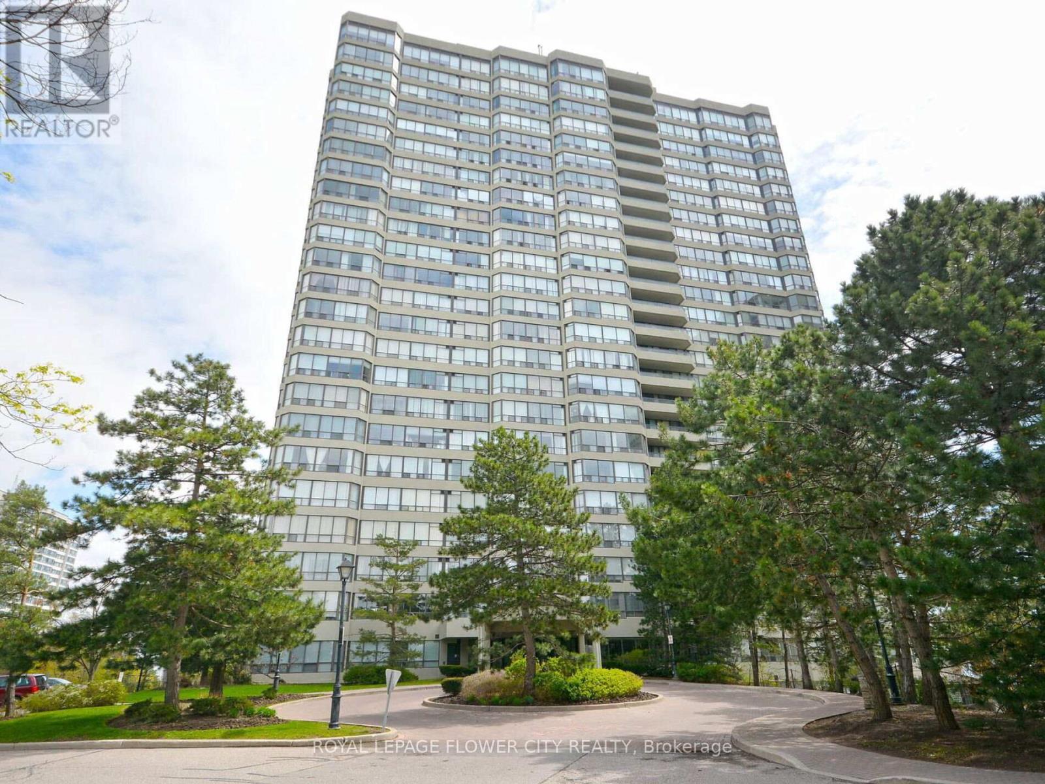86 Glasgow Street
Kitchener, Ontario
Charming Fully Renovated Detached Home in the Heart of Kitchener close proximity to Belmont village which is filled with high end restaurants and city walking trails. Step into this beautifully updated detached home offering over 800 sq ft of open-concept living on the main floor. Flooded with natural light, this bright and spacious home has been thoughtfully renovated with high-end finishes throughout. Modern Kitchen: Designed to impress with quartz countertops, a stylish quartz backsplash, a farmhouse-style sink, and all-new stainless steel appliances. Bedrooms: 3 spacious bedrooms plus a finished attic and a finished basement ideal for growing families or extra living space. Bathrooms: 3 fully updated bathrooms featuring elegant light fixtures and a luxurious new ensuite with double vanity. Laundry is conveniently located on the 2nd floor. Office Space: Perfect for working from home, the office area features fresh, contemporary tiling. Upgraded Flooring: Brand new hardwood on the main floor and luxury vinyl plank throughout the rest of the home, all less than 3 months old. Windows & Climate Control: All new energy-efficient windows (installed less than a year ago) paired with a Nest programmable thermostat for year-round comfort. Freshly Painted: Tastefully finished with premium Benjamin Moore Chantilly Lace paint throughout, complemented by freshly refinished stair casings. This move-in-ready home is located in a sought-after neighborhood close to parks, schools, and all amenities. Don't miss the opportunity to own this turnkey gem in Kitchener! (id:50787)
Right At Home Realty
30 - 7077 Estoril Road
Mississauga (Meadowvale), Ontario
Beautiful Luxury Townhouse located in a Mediterranean Style Complex. Features a bright, open concept layout with hardwood and laminate flooring. An abundance of natural light through out the house. High ceiling living room features wood burning fireplace and an elevated dinning area. Upgraded eat in kitchen with quartz counters, movable island and cabinets. King size master with washroom and walk in closet. Pot lights, tiled entry, upgraded appliances, newer windows, patio door, newer furnace (2022).Overlooking Spacious backyard with an amazing deck with canopy and mature trees. Outdoor swimming pool and playground in complex. Walking distance to Meadowvale GO, Steps to Elementary School and Parks and 5 min Drive to Highway 401. A perfect blend of modern upgrades and ideal location This one checks all the boxes! (id:50787)
Royal LePage Flower City Realty
814 - 270 Dufferin Street
Toronto (South Parkdale), Ontario
Welcome to XO Condominiums at 270 Dufferin St! This modern 1-bedroom suite offers a stylish living space with an open-concept layout, floor-to-ceiling windows, the unit is bathed in natural light and including integrated appliances and a private balcony. Located at the intersection of King Street West and Dufferin Street, this condo boasts a Transit Score of 100 and a Walk Score of 96, with easy access to the 504 King streetcar, 29 Dufferin bus, Exhibition GO station, and the future King-Liberty SmartTrack station. You're just steps from amazing restaurants, grocery stores, banks, and entertainment options like BMO Field and Budweiser Stage, placing public transit and everyday amenities at your doorstep. Building amenities include a fully-equipped gym, outdoor BBQ terrace, party room, and 24-hour concierge service. This unit is perfect for anyone looking for a stylish and well-connected home in one of Toronto's most sought-after areas. Pictures provided were taken before the current tenant's move-in. (id:50787)
Benchmark Signature Realty Inc.
46 Deerpath Drive
Guelph (Willow West/sugarbush/west Acres), Ontario
Welcome to 46 Deerpath Drive, a stunning two-story home offering over 2000 square feet of living space! The main floor features a modern open-concept design, including a brand new, never been used main floor kitchen with quartz countertops, a sleek stone backsplash, chic white cupboards, & a breakfast bar counter for casual dining or entertaining. The spacious living & dining areas are filled with natural light, thanks to ample windows, & the cozy gas fireplace adds warmth & charm, ideal for relaxing evenings at home. A convenient powder room &direct access to the large garage add everyday practicality to this elegant space. From the eat-in kitchen, step out onto a massive deck overlooking your private, fully fenced backyard perfect for summer BBQs, outdoor entertaining, or simply enjoying the green space with family and friends. Upstairs, you'll find three generous bedrooms, with the primary suite offering a luxurious 5-piece ensuite and a walk-in closet. The lower level, complete with its own kitchen, is perfect for a nanny, in-law suite, or additional family living space. With two kitchens and plenty of room to grow, this home is perfect for large families, savvy investors, tenants, students, or roommates. Dont miss your opportunity to own this move-in-ready masterpiece! Don't miss the chance to make this incredible property your own! **EXTRAS** Steps to retail, schools, places of worship, parks, river trails, and a short distance to theUniversity & arboretum by way of transit. (id:50787)
Royal LePage Terrequity Platinum Realty
102 Stagecoach Circle E
Toronto (Centennial Scarborough), Ontario
Must see freehold townhome overlooking ravine. No lane fees . Modern and very spacious layout . Move in condition. 3 full bathrooms , 4 spacious bedrooms . Good size backyard .Secluded family neighborhood in the heart of the city . Mins to TTC AND 401. Parks, shopping Toronto zoo. Hardwood floors through out. Stainless steel appliances. Gas stove . Granite counter tops . Pot lights in living area . Accent walls. 9FT ceilings on main floor . A dream kitchen with extra cabinet space and built in desk area . Huge breakfast area . W/O to oversized balcony From kitchen overlooking view of ravine . The ground floor bedroom is perfect for guest with full bathroom next to it, or home office . W/O to garden from lower floor. . Laundry in basement area finished . Perfect home for nature lovers , Deers can be spotted occasionally . California shutters & crown mouldings through out. Energy efficient heat pump offering lower utility bills better air quality and consistent heating & cooling. Tons of storage. Gas hook up for BBQ outside. Acess to garage from ground floor. Don't miss this one . (id:50787)
Century 21 Innovative Realty Inc.
315 - 430 Square One Drive
Mississauga (City Centre), Ontario
Brand-new, never-lived-in 1-bedroom + spacious den unit at the prestigious Avia Residences offers a modern, open-concept layout with private terrace. Gourmet Kitchen Built-in stainless steel appliances, Caesar stone countertops, upgraded cabinetry, an oversized sink, and a stylish backsplash combine beauty with practicality.Versatile Den Perfect for a home office, guest room, or cozy retreat, offering incredible flexibility to suit your lifestyle. Underground Parking & Private Storage Locker Convenience at its finest. Unbeatable Location & Premium Amenities: Steps from the LRT, Celebration Square, Square One, SheridanCollege, top-rated schools, and vibrant entertainment. Seamless access to Highways 401, 403, and the QEW, Food Basics on ground level (id:50787)
West-100 Metro View Realty Ltd.
205 - 430 Square One Drive
Mississauga (City Centre), Ontario
Brand-new, never-before-occupied 1-bedroom unit at Avia Tower, a remarkable development by Amacon Developments in heart of Mississauga. This bright open-concept layout with premium finishes, creating a spacious, light- filled environment. Wi-fi Included.....Enjoy top amenities, including a 24-hour concierge service. Ideally situated near City Hall, shopping, dining, steps to Square one Mall, Sheridan College and more, this residence perfectly combines style, comfort, and convenience, Food Basics on ground level (id:50787)
West-100 Metro View Realty Ltd.
1616 - 4055 Parkside Village Drive
Mississauga (City Centre), Ontario
Two Bedroom Two Bath at the Block9 Towers in the heart of mississauga!! Laminate Flooring to be changed. Open concept Living/Dining Room with Modern Kitchen w B/l Appliances And Granite Counter Tops. Large Bedroom w/ 4pc Ensuite And Large Closet! Steps Away From Sq1 Shopping Mall, Sheridan College And Entertainment! (id:50787)
Cityview Realty Inc.
710 - 22 Hanover Road
Brampton (Queen Street Corridor), Ontario
Welcome to Brampton's Premier Condo Residences! Bright and well maintained corner unit offering 3 generous size bedrooms and RARE 4 parking spaces. Bathed in natural light creating a warm and inviting atmosphere throughout. Upgraded kitchen and open concept living and dining area is perfect for entertaining. Enjoy panoramic views from this corner unit with convenience of prime location close to shopping, transit, highway, schools, parks and trails. Don't miss this unique opportunity-corner units with 4 parking spaces don't come around often. 5 star building amenities include indoor pool, gym, squash court, basketball court, pool room, tennis courts, gate house and landscaping. Seeing is believing (id:50787)
Royal LePage Flower City Realty
72 Kentledge Avenue
East Gwillimbury (Holland Landing), Ontario
Experience Upscale Living In This Stunning 1-Year-New 4-Bedroom, 4-Bathroom Detached Home For Lease In The Highly Sought-After Holland Landing Community Of East Gwillimbury. This Lease Includes The Main & Second Floors Only; The Basement Will Be Occupied For Storage Separately By The Landlord With A Private Entrance. Featuring 9 Ceilings And Hardwood Flooring Throughout The Main Level Which Offers An Open-Concept Layout Designed For Modern Living. The Gourmet Kitchen Boasts An Extra-Large Centre Island, Ample Counter Space, And A Sun-Filled Breakfast Area Perfect For Starting Your Day. The Spacious Family Room Is Enhanced By A Cozy Fireplace, Creating A Warm And Inviting Atmosphere. All Four Generously Sized Bedrooms Provide Direct Access To A Bathroom, Offering Exceptional Comfort And Privacy. The Primary Suite Showcases A Substantially Large Walk-In Closet. A Convenient Private Laundry Room Is Located On The Second Floor. Additional Highlights Include A Large Loft Area On The Second Floor Ideal For A Private Entertainment Space Or Home Office. The House Features With Brand New Appliances & Window Covering. Nestled In A Prestigious Neighborhood Surrounded By Detached Homes, This Property Offers Close Proximity To Parks, Yonge Street Amenities, Highways 404/400, And The GoTrain Station. Discover The Perfect Blend Of Luxury, Convenience, And Natural Beauty In This Exceptional Home. Tenants Are Responsible For All Utilities (Including Hot Water Tank Rental) and Tenant Insurance. 1 Yr Lease Is Required W/ Specific Documentation Needed For Application (id:50787)
RE/MAX Excel Realty Ltd.
905 - 18 Harbour Street
Toronto (Waterfront Communities), Ontario
Experience elevated living in this beautifully updated 2-bedroom, 2 bathroom end unit on the 9th floor of the iconic Success Tower. Perfectly positioned in downtown Torontos vibrant waterfront community you will have access to state-of-the-art building amenities. This inviting and stylish residence offers a seamless blend of sophisticated design and refined comfort, with stunning natural light from floor to ceiling windows, gorgeous engineered hardwood floors and tasteful finishes throughout. Lounge in the sunlit open concept main living space or spend time outside on the balcony overlooking the tennis courts. For culinary enthusiasts, enjoy cooking in the conveniently designed European-style kitchen with sleek cabinetry, granite counter and ample storage. Inside the primary bedroom you will find a walk-through closet and private 4PC ensuite, while the second bedroom and additional 4PC bath are ideal for guests or family. Both bathrooms have granite counters and bedrooms have custom closet systems. For your convenience, the unit offers en-suite laundry and comes with an owned parking space and locker. Residents enjoy world-class amenities including a fully equipped gym, indoor lap pool, hot tubs, sauna, an outdoor tennis court, squash court, basketball court, guest suites, outdoor BBQ area, putting green, and meeting room. Live just steps from the lake and Harbour Front as well as boutique stores, excellent restaurants, the Financial district, Union Station and entertainment venues while also having easy access to the St.Lawrence Market, Distillery District, CN Tower and Sugar Beach. Freshly painted & new floors installed in 2025. Whether you're hosting friends for the night or simply unwinding above it all, there is nothing for you to do but move in and enjoy living here. Book your showing today! (id:50787)
Rock Star Real Estate Inc.
696 Norfolk Street N
Norfolk (Simcoe), Ontario
WOW!!! Immaculate Simcoe SHOW STOPPER finally has arrived! IN-LAW SUITE capable with a separate side entrance to basement. Situated on a large lot sits this well-maintained bungalow. Close to an array of amenities, including Walmart, Winners, additional shopping, major restaurants, and a short drive to downtown core and Hwy 3. This home boasts 1911 sq ft of above ground living space and features a Total 5 bedrooms, 3 full bathrooms, 2 living rooms + family room with fireplace, dining room, and spacious kitchen. Where can you find a bungalow that offers 3 fireplaces? The exterior features an attached garage, a 500 sq ft tiered deck with gazebo, and a large fenced-in backyard. Zebra blinds through out all windows. Basement has an additional 1180 sq ft of living space with 2 bedrooms, sitting area, full washroom, separate private side entry, and area to finish it off with a kitchenette. S/S fridge, stove, dishwasher, white washer/dryer water softener, garage door opener, 3 fireplaces, central a/c, microwave. Rear patio door leads to a massive deck. Separate side entry door leads to lower deck area of backyard. (id:50787)
RE/MAX Ace Realty Inc.


