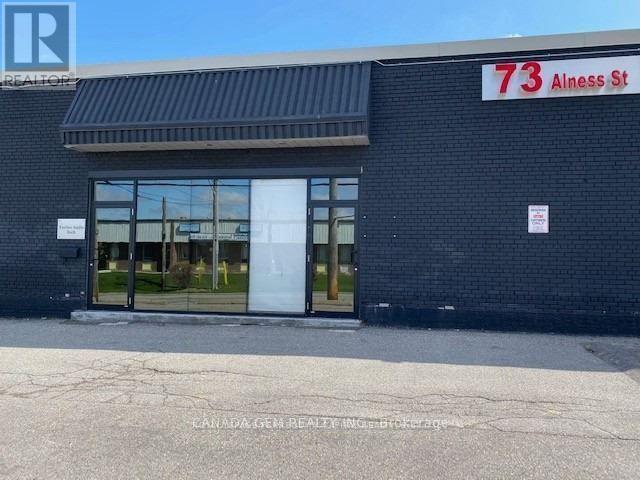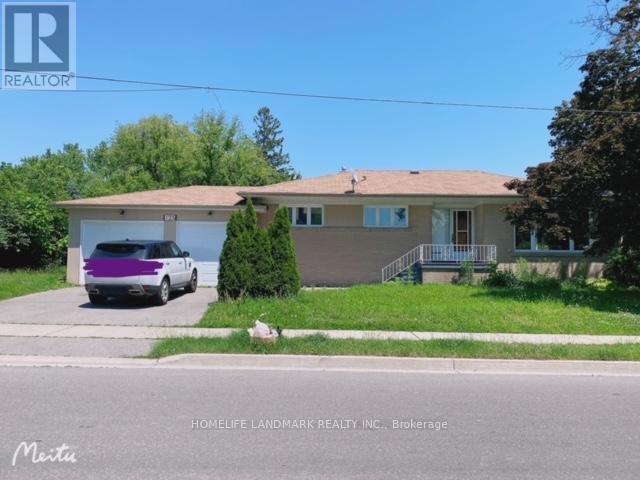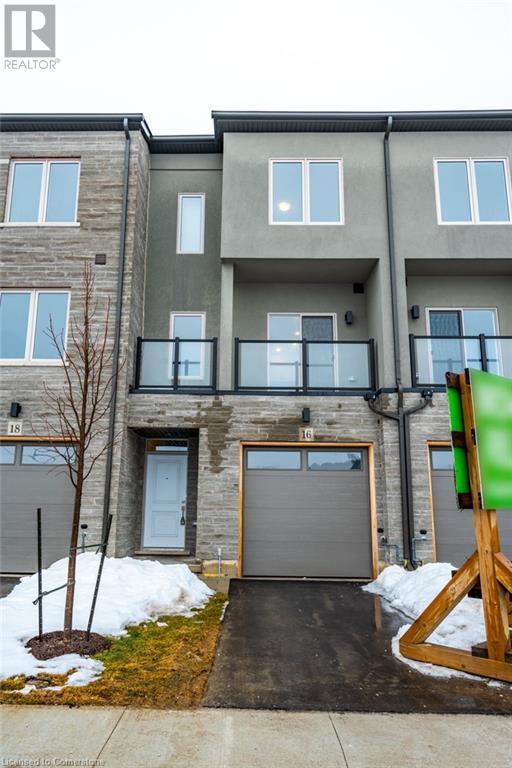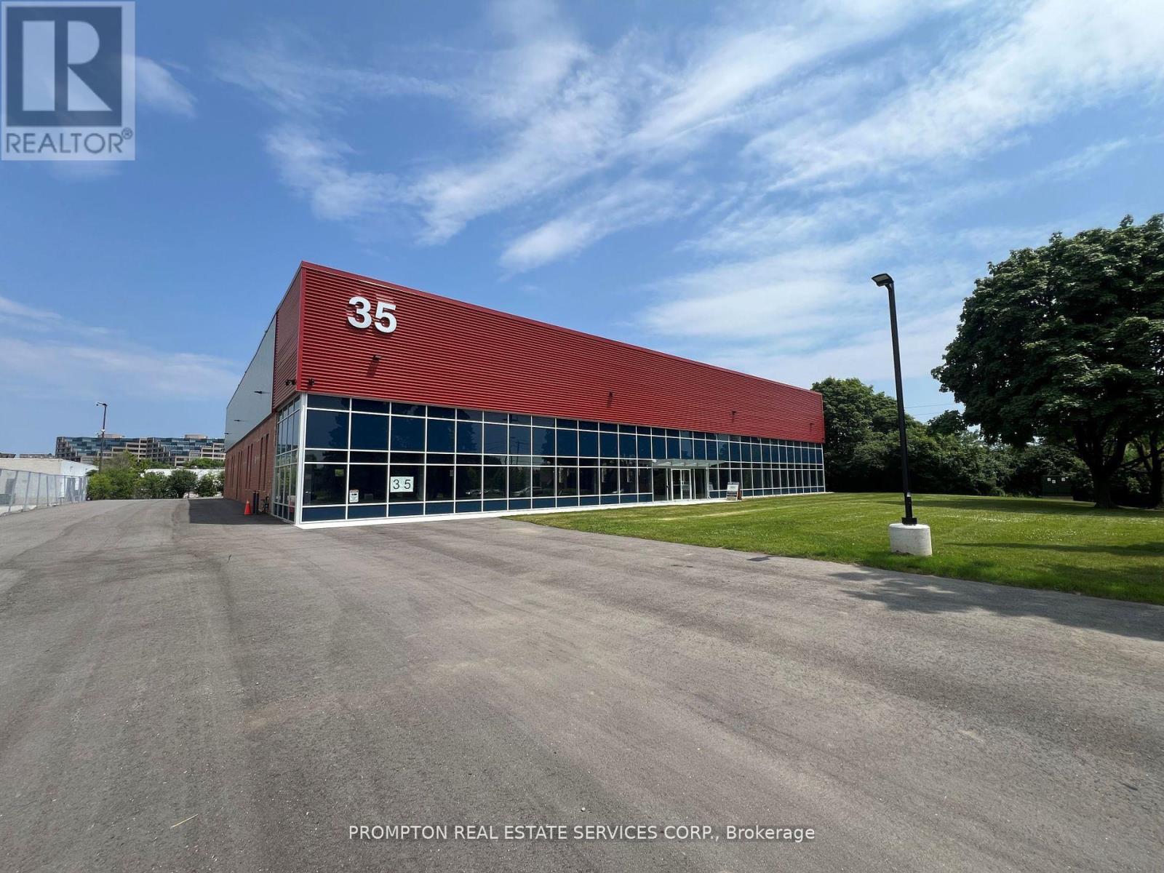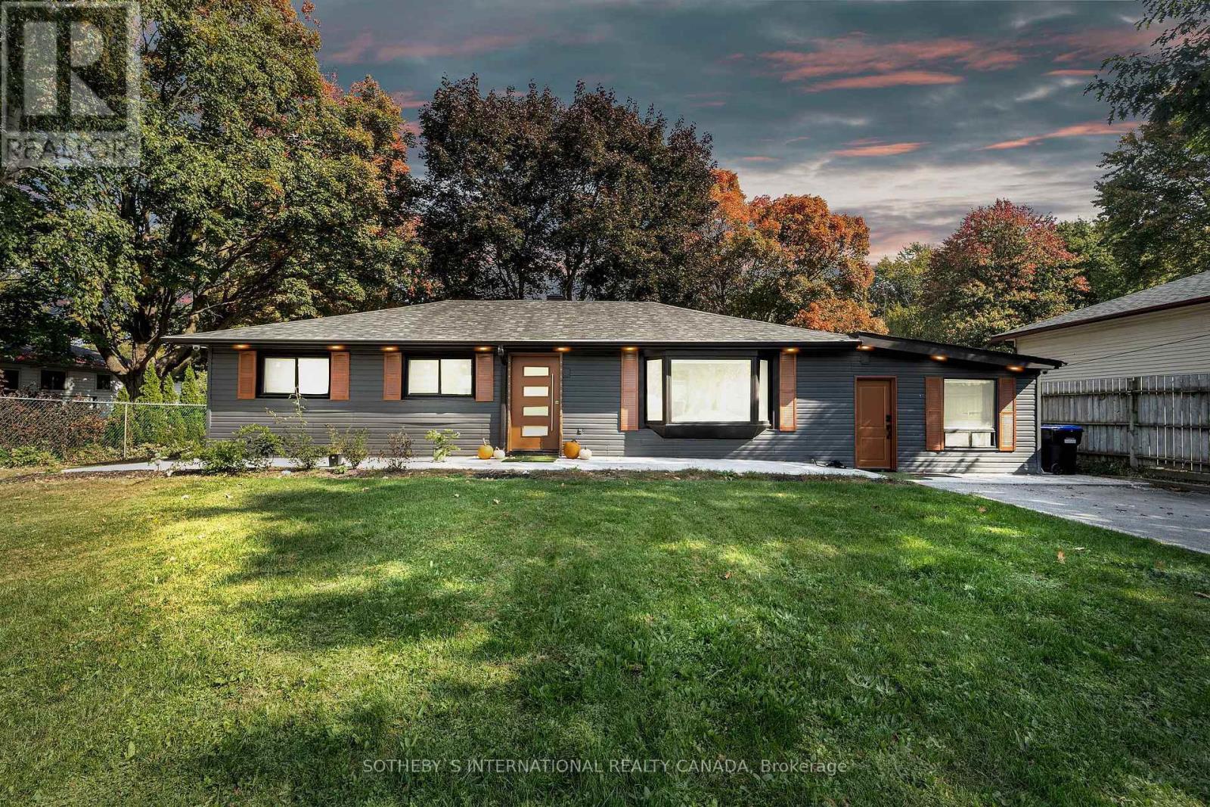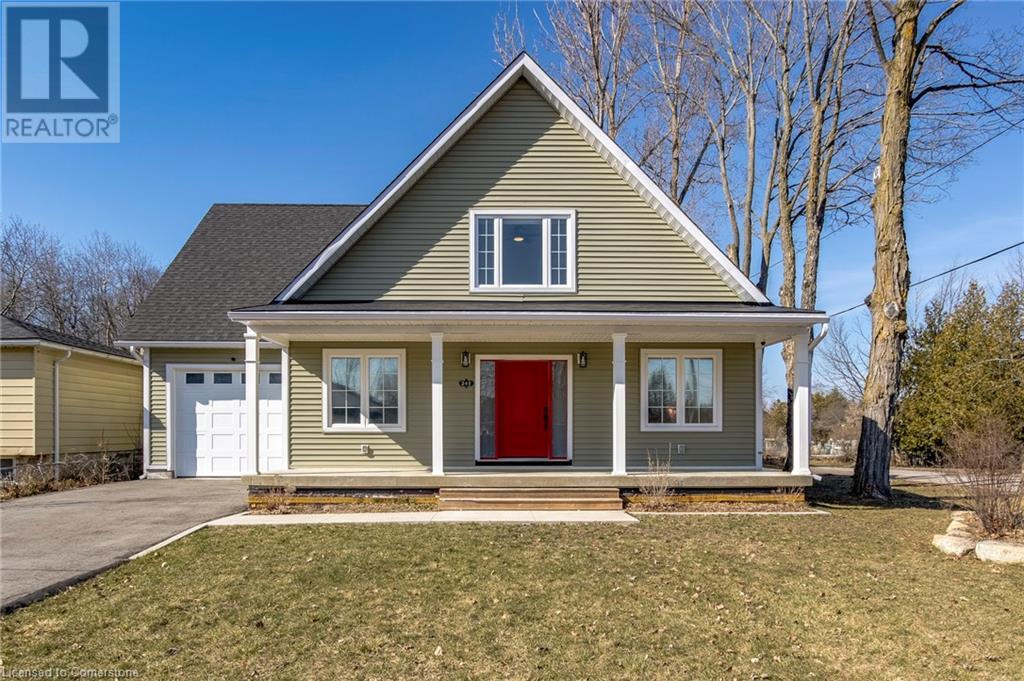2a - 73 Alness Street
Toronto (York University Heights), Ontario
Prime Ground-Level Commercial Office Space for Lease! Move in ready and ideal for various businesses, this high-exposure unit offers exceptional visibility and significant foot traffic. Located in a well-maintained plaza with 24-hour security camera surveillance, it provides a safe and professional environment. This unit includes three inclusive parking spots and its own exclusive private washroom. all utilities are included. 2 huge Garbage bins for tenant convenience also in rear of the building ensuring a hassle-free experience. A 40-foot regular container is also available for rent in the parking lot in the rear of the building at an additional cost $1200 with an easy access, surveeillance camera all over it, offering extra convenience. A fantastic opportunity for businesses looking to establish or expand in a dynamic, high-visibility location. Perfect for an owner-operator. Don't miss out on this exceptional leasing opportunity schedule a viewing today! (id:50787)
Canada Gem Realty Inc.
125 Libby Boulevard
Richmond Hill (Mill Pond), Ontario
Live, Build, Renovate, or Invest! Build your dream home or land bank. This Big Lot House Sits On A Quiet Mill Pond! 3 Bedrooms W/2 Washrooms, Spacious Living & Dining Room With Fireplace. Eat-In Kitchen, Separate Side Door Entrance, Finished Basement, Steps To Mill Pond Park,Town Forest,High Ranked Public,Catholic,I.B. Program Schools, York Transit Line & Hospital Near By. Please do not walk the lot without an appointment. (id:50787)
Homelife Landmark Realty Inc.
38 Applegate Crescent
Toronto (Hillcrest Village), Ontario
Great Location, Walking-Distance To Top-Ranked Schools, Easy Access To restaurant, Shopping Centre and Highway. Backyard Facing Park, Well Maintained Semi, Spacious 3 Bedrooms, 3 Bathrooms. Separate Entrance And 5 Parking Space. New Powder Room, New Tile Floor In Dining Room, New Painting Through The Whole House, New Entrance Door, New Range Hood, New Refrigerator, New Side Window and Shed, And Heat Pump, EV Charger. A Must See. (id:50787)
Homelife Golconda Realty Inc.
51 - 3500 Glen Erin Drive
Mississauga (Erin Mills), Ontario
Public Transit, Schools, Stores. En-Suite Bathroom With Large Shower, Full Family Bathroom And Two Piece On Main Level. Private Fenced-In Backyard. Open Concept Main Level. Great Location In Erin Mills! Good Public Schools. Near Erindale College. Utilities Extra. (id:50787)
Keller Williams Portfolio Realty
509 Oakwood Avenue
Toronto (Oakwood Village), Ontario
Restaurant opportunity in Oakwood Village, available immediately! This space is 1475 square feet on the main floor. It has been recently updated, cleaned, and painted. The main floor has a dine-in section at the front of the restaurant and a service station attached to the kitchen area that could be used for take-out. A large backroom with a bar could accommodate private parties or dine-in guests. The basement has both male and female washrooms and lots of additional space. A separate room, located in the 1475 square foot basement, could be used for a variety restaurant related purposes including storage, staff meetings or catering preparation offering flexibility to suit your operational needs. Located a busy corner - Oakwood and Vaughan, just a short walk from Line 5 - the Eglinton/CrossTown LRT. Street parking is conveniently located in front of the unit. Heat, hydro, water, and property taxes are extra. Tenant to provide their own insurance. **EXTRAS** All existing light fixtures, window covering, sink, fridge - all appliances are in as-is condition. (id:50787)
Right At Home Realty
16 Clear Valley Lane
Glanbrook, Ontario
Welcome to this contemporary townhome that combines polished designer finishes with clean lines, open concept floor plan and provides you with exceptional value w/the best price per square foot. This spacious beautifully designed home offers the perfect balance of style & comfort. Located in Mount Hope where country charm meets big city convenience, this home features large windows, chef's kitchen w/large island, quartz countertops throughout, high ceilings, 3 bedrooms, 4 bathrooms, brick, stone, stucco exteriors & over 2,000 sq.ft of above grade living space. The primary suite is your private retreat, w/ luxurious ensuite featuring tiled shower w/glass shower enclosure. Built w/ superior construction methods that far surpass building code standards, this home features impressive concrete barriers with the use of block wall partitions separating neighbour to neighbour. A rarity in the townhomes construction industry! This greatly increases the sound barrier & fire safety rating, enhancing privacy, security, thermal & acoustics performance. This home is just right for your everyday living with indoor & outdoor space to entertain, relax and play where you can enjoy functional & stylish features & finishes throughout. It is the perfect blend of style and convenience, just minutes away from shops, restaurants, public transit, schools, parks, trails, and highway accesses. Schedule an appointment to see this home today! (id:50787)
RE/MAX Escarpment Realty Inc.
14 Pringle Avenue
Markham (Markham Village), Ontario
Well maintained raised bungalow, main floor boasts an L- Shaped Living and dining room, alongside an inviting eat-in kitchen. The main floor boasts an L- Shaped Living and dining room, alongside an inviting eat-in kitchen. Generous sized bedrooms and a bathroom complete the main level.Generous sized bedrooms and a bathroom complete the main level. (id:50787)
First Class Realty Inc.
35-37 Prince Andrew Place
Toronto (Banbury-Don Mills), Ontario
Located in the prime Banbury Don Mills area of Toronto, 35 Prince Andrew Place emerges as a pinnacle of industrial opportunity, nestled between Eglinton and Lawrence, adjacent to the DVP and subway, ensuring unparalleled accessibility. 1.6-acre plot, boasting a lofty 28-foot ceiling height, extensive Surface Car / Trailer Parking, and three efficient truck-level shipping doors, tailor-made for businesses demanding excellence in logistics and operations. Ideal For Wholesalers, Logistics, Ecommerce, Storage, Manufacturing, Production studio and Corporate use. Undergone extensive renovations in 2024, the site shines with modern LED lighting, comprehensive security cameras, a robust 400 Amp electrical service, and an advanced sprinkler system, promising a secure and operationally efficient environment. Its strategic engineering accommodates potential mezzanine expansion, offering flexibility for customized operational layouts. The zoning permits a wide array of uses. Strong Labour Pool In Immediate Area. **EXTRAS** Situated merely 14 km from downtown Toronto and in close proximity to the CF Shops at Don Mills, Location guarantees easy access to the city's Core and enhances the work-life balance for your workforce. (id:50787)
Prompton Real Estate Services Corp.
10 - 2800 John Street
Markham (Milliken Mills West), Ontario
***Professional Catering business for sale***This business has been serving Toronto's corporate and social community for more than 20 years. Their team has a variety of experience working at prestigious venues and events.The business strives to provide the best quality of food and services to all of our clients. It takes pride in using fresh, local, and organic products whenever possible. At this business, they use the highest quality minimally processed meats. All their creations are made fresh and from scratch. All of their menus are custom designed with your budget and dietary needs in mind. These menus are a general representation of what they offer. It can certainly customize and build your own menus according to budget needs. (id:50787)
Homelife New World Realty Inc.
2071 Craig Road
Innisfil (Alcona), Ontario
Near Simcoe Lake Innisfil Beach Location!. Premium 75x208 Lot. Fully Renovated. More than $200K Invested on upgrades. Excellent Opportunity for Airbnb. Income in Fully Separate Bachelor Side Suite. Perfect for First Time Home Buyer, Investors. Fabulous Private Treed Lot.Fully-Fenced Backyard.It is the perfect space for Boats and trailers, within walking distance to Beach Lake Simcoe and all the amenities of the Town.Mins To Hwy 400, Yonge St. Laundary rough in main unit . (id:50787)
Sotheby's International Realty Canada
340 Wardell Street
Port Mcnicoll, Ontario
Stunning 5 Year Old 4 Bedroom & 2.5 Bath Home, Loads of Curb Appeal with Large Covered Porch and Oversized Front Door. High Quality Laminate Floors Throughout, Expansive Eat-In Kitchen Featuring Trendy 2-Tone Cabinetry w/Pot Drawers, SS Appliances Including Double Wall Mounted Oven, Quartz Countertops & Backsplash, Main Floor Master Suite with Walk-In Closet, Door to Back Deck & Swanky Ensuite Complete with Clawfoot Tub, Double Vanity & Massive Tiled Shower with Corner Seat, Double Rainfall Shower Heads & Frameless Glass Shower Door. Upstairs Another 3 Bedrooms, Storage Room & 3pc Bath with Ensuite Privileges. Main Floor Living Room and Den, Main Floor Laundry/Mud Room with Inside Access to Insulated/Drywalled Garage Featuring Roughed-In Heated Floor & 100 Amp Panel. Partially Finished Basement Has Large Windows and Features Huge Rec Room with Built-In Wet Bar (R/I) & 3pc Bath Ready to be Finished, Pot Lights Throughout The House including Basement, Ceiling Speakers, Exterior Soffit Lights, Above Grade 2,320 SqFt +1,356 SqFt in Partially Finished Basement, 9' Ceilings on Main Floor & & 8’ on Upper and Lower Floors, Gas Fireplace Rough-Ins for Master, Basement & Living Room. Numerous Updates For The Last 2 Years INCLUDE Driveway, Front Porch Vinyl Soffit Ceilings & Columns, Luxury Frameless Glass Shower Doors, Air Conditioner, SS Induction Sliding Stove, Kitchen Quartz Countertops & Backsplash, Designer Light Filtering Zebra Blinds.. Move-In Ready Beautiful Family Home!! 10+++ (id:50787)
RE/MAX Real Estate Centre Inc.
416 - 18 Harding Boulevard
Richmond Hill (Harding), Ontario
Beautiful Richmond Hill condo by Greenpark in ideal location with transit right outside your front door. Cute and cozy open concept living room and kitchen w/ island. Includes stainless steel appliances - fridge, stove, built-in dishwasher and microwave/hood fan. Large bedroom with wall-to-wall closet and a walk-out to the open balcony. This unit has neutral decor throughout and laminate flooring throughout. Ensuite laundry. Close To Library, Viva, Yrt, And Wave Pool. (id:50787)
Jdl Realty Inc.

