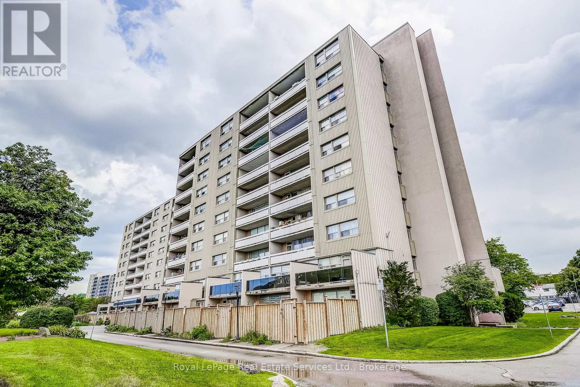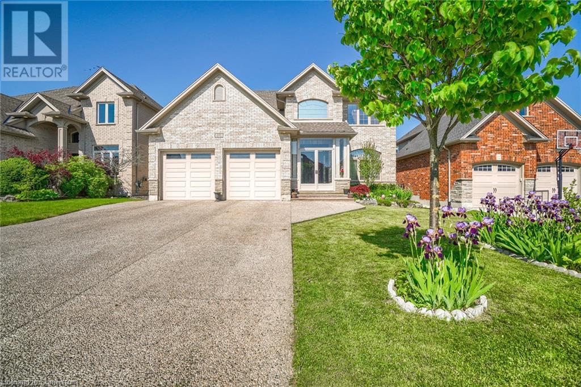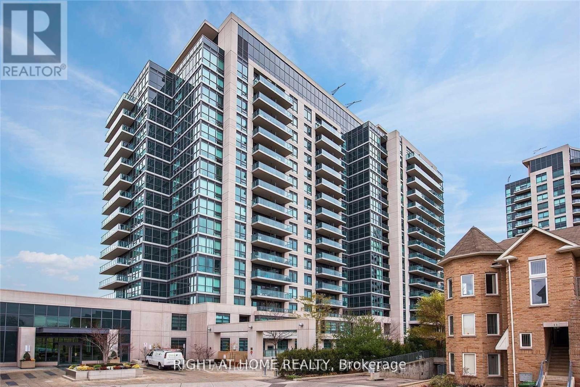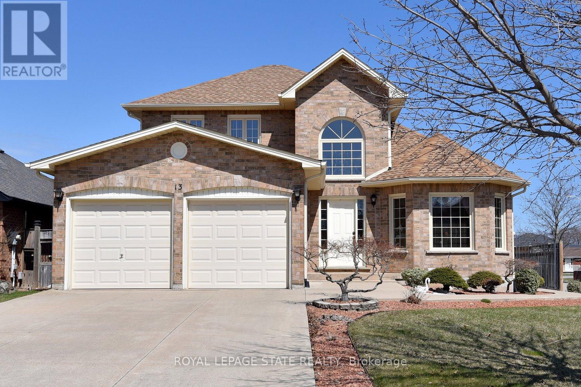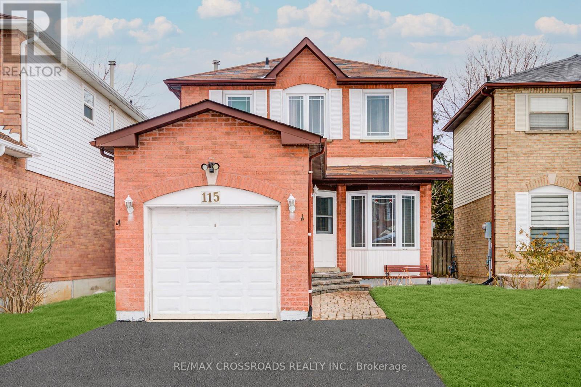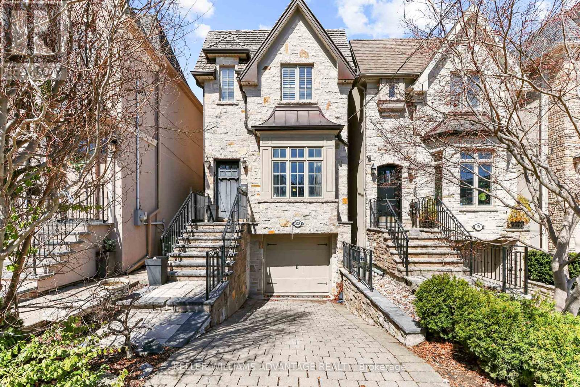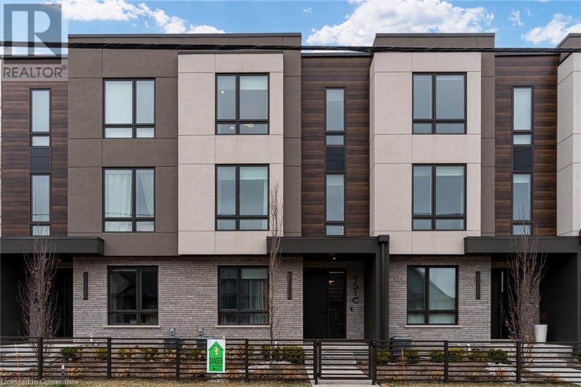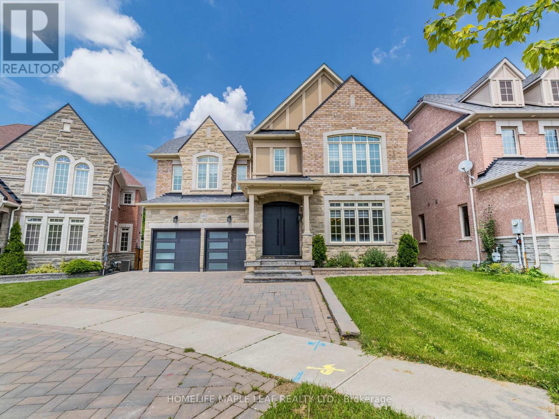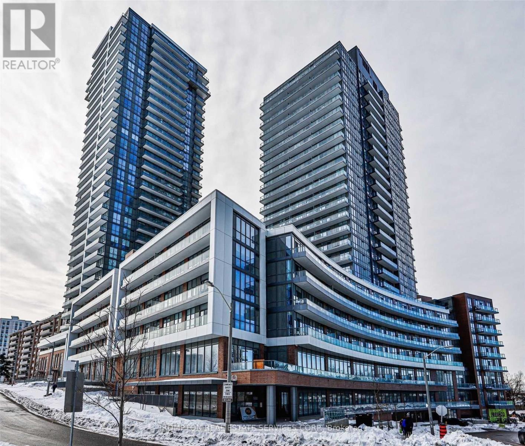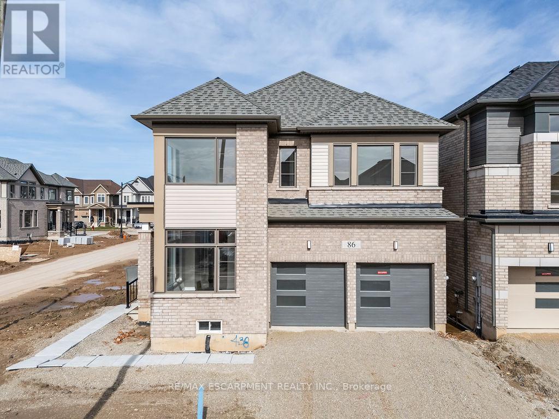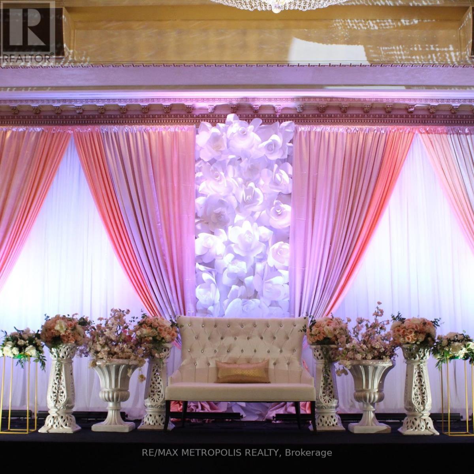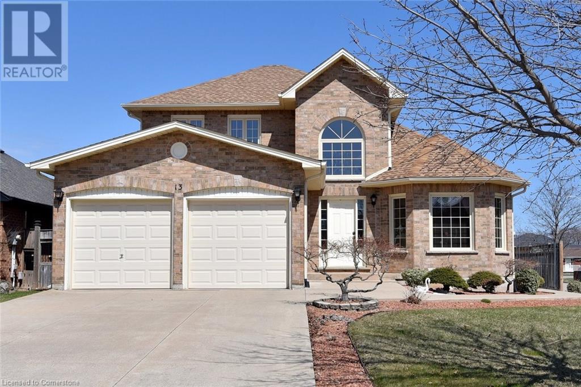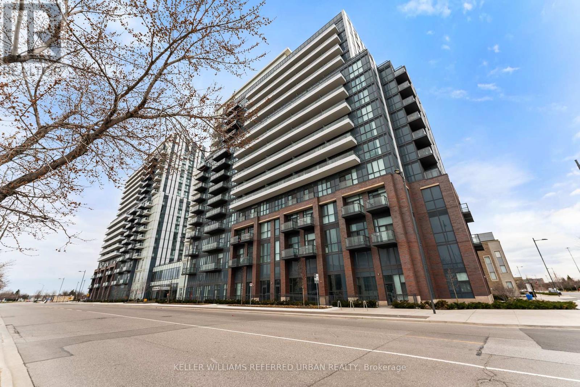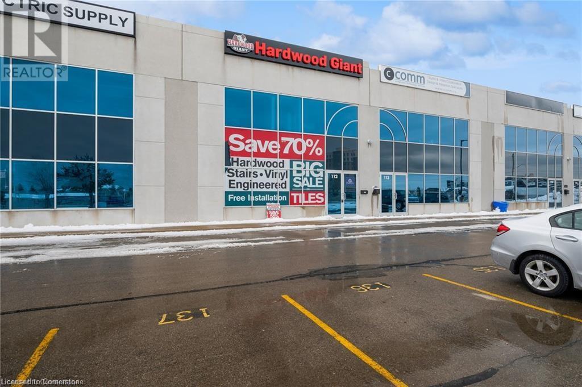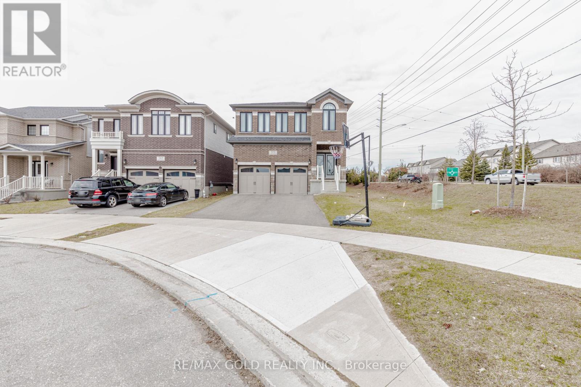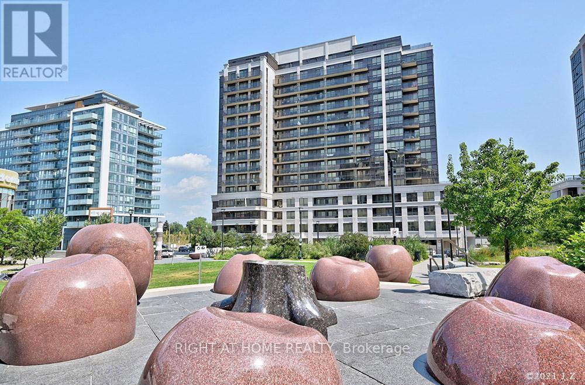1616 - 2550 Simcoe Street N
Oshawa (Windfields), Ontario
2 Bedroom + DEN, 2 Full Washroom Condo. Close To Durham College, Ontario Tech University, Steps To New Plaza, Costco, and Restaurants, Minutes To Highway 401, 407, & 412. Open Concept Layout With Floor-to-Ceiling Windows For Lots Of Natural Light. Walk Out To A Large Balcony With Unobstructed Views. Laminate Floor Throughout, Quartz Counters Tops, Ensuite Laundry. Photos are from old Listings. (id:50787)
Save Max Bulls Realty
1101 - 17 Dundonald Street
Toronto (Church-Yonge Corridor), Ontario
DIRECT HEATED ACCESS TO WELLESLEY SUBWAY! Iconic Building Centrally Situated Next To Yonge St & Directly Connected To Wellesley Subway station! Smart one bedroom Layout with no wasted space! Unit Features 9Ft Smooth Ceilings, Wall-To-Wall Windows, Integrated Designer Kitchen Appliances, Glass Showers, Laminated Floors Throughout, 1 Storage Locker. Walk To Ryerson And Toronto Universities, Eaton's Centre, Yorkville High-End Shopping District, & Landmark Dundas Sq. 5 Mins Ride To Financial District & China Town. Right across from neighborhood park James Canning Gardens. **EXTRAS** Chic Bldg Amenities include exercise room, rooftop patio, party room, guest suite, video monitored common areas, intercom access for visitors, & direct connection to Wellesley Subway station right from the building lobby ! (id:50787)
Royal Elite Realty Inc.
26 Jellicoe Court
Hamilton (Hill Park), Ontario
Welcome to your new home! This stunning 3-bedroom house features 9 ft ceilings and a modern kitchen with contemporary appliances and ample storage. Located in a quiet cul-de-sac , it offers peace and privacy while being minutes from Mohawk College, Limeridge Mall, and great dining options. The spacious layout is perfect for families or roommates, combining comfort and convenience. (id:50787)
RE/MAX Professionals Inc.
802 - 28 Eastern Avenue
Toronto (Moss Park), Ontario
Be the first to live in this beautifully designed, brand-new Studio Suite at 28 Eastern Avenue. Enjoy living in an intimate, boutique 12-storey residence in the heart of historic Corktown. This efficient and elegant space features 9 ft ceilings, Quartz Counters, Premium built-in appliances, an Induction Cooktop, Upgraded, Low Maintenance Vinyl Flooring, and a Juliette balcony offering captivating city views and breathtaking sunsets. A convenient storage locker is also included for added convenience and functionality. Experience seamless city living with a Walk Score of 98/100 and a Transit Score of 92/100. Steps from the Distillery District, Corktown Common, Streetcar and transit options, Shops, Harbourfront, and the downtown core. This location offers a truly walkable, well-connected lifestyle in the ideal urban setting. See Video Tour for more! (id:50787)
RE/MAX Condos Plus Corporation
1503 - 8 Mercer Street
Toronto (Waterfront Communities), Ontario
In The Heart Of Toronto Downtown Entertainment/Fashion/Financial Distract On King&John, Boutique Lifestyle W/Contemporary Architecture, Created W/Gracious Living In Mind, Amazing View, Walking Distance To Uft, Ryerson University, Subway, Street Car, Ttc Bus, Rogers Centre, Roy Thompson Hall, Cn Tower, Excellent Restaurants. Amenities Including Sauna, Spa, Fitness Center With Hot Tub, Party And Screening Room, Visitor Parking. Students Welcome! !***Extra*** Cook-Top, Microwave, Hood-Fan, Dishwasher, Fridge, Washer/Dryer. As is: Oven, Dishwasher And Cabinet door above refrigerator (id:50787)
Dream Home Realty Inc.
Lower - 579 Roding Street
Toronto (Downsview-Roding-Cfb), Ontario
** UTILITIES + INTERNET + PARKING INCLUDED FOR TENANT ** Enjoy the ease of all-inclusive living in this bright, modern 1-bedroom plus den legal basement apartment near Keele & Wilson. Perfect for a young professional or couple looking for comfort and convenience in the city. This thoughtfully designed unit includes all utilities and high-speed internet, so you can live stress-free with no surprise monthly costs. Located in a quiet, family-friendly neighborhood and directly facing Roding Park, youll have beautiful green space, mature trees, and scenic walking trails right outside your front door. The apartment features a private entrance with mud room, a spacious open layout, an egress window for safety and more natural light, a den ideal for a home office, and an ensuite laundry. You'll also enjoy a shared backyard with a garden, two tandem parking spots, and storage space. Renovated just 3 years ago, the space feels clean, fresh, and move-in ready. Landscaping maintenance is handled by the landlord, giving you even more time to unwind or focus on work. With quick access to Highway 401, public transit/TTC, and everyday essentials, this all-inclusive unit truly offers everything you need in one place. (id:50787)
RE/MAX Professionals Inc.
210 - 500 St Clair Avenue W
Toronto (Humewood-Cedarvale), Ontario
Rarely offered and highly sought after, 1 Bedroom 1 Bath at 500 St. Clair Ave w. Perfect open-concept layout with 10-foot ceilings and excellent natural light throughout. Incredible layouton this former model suite with design upgrades including granite countertops, crown moulding,Engineered hardwood light oak flooring, under-cabinet lighting, glass backsplash and so muchmore. The neighbourhood is vibrant, trendy, and walkable with weekly markets at Wychwood Barnsas well as countless restaurants, bakeries, and top tier icecream parlours "Booyah's" and"Dutch Dreams". Shoppers Drugmart within 100m of your door, 13 minute TTC ride to theFinancial District from your front door, surrounded by many parks and walking distance to theiconic Toronto landmark Casa Loma.Superb amenities include a 24-hour concierge, party room, theatre, sauna, gym, pool, terracewith BBQ and visitor parking. Owned with double bike rack. (id:50787)
Exp Realty
17 - 15 Albright Road
Hamilton (Vincent), Ontario
Welcome to 15 Albright Road in convenient East Hamilton. A two storey suite with a fenced backyard, 3 Bedrooms and 1.5 Bathrooms.The main floor features a very spacious the Primary Bedroom, Living Room, Separate Dining Room, an efficient, galley style Kitchen with pass through to living area and a two piece Bathroom. There is a walkout from the Living Room to a large, private, fully fenced garden with deck. Two more Bedrooms plus an 4 piece Bathroom are located on the second floor. There is also a walkout from the second Bedroom to a terrace which expands the full width of the suite. A Great Location close to schools, recreation centre, public transportation and Red Hill Parkway, Many interesting shops, cafes, restaurants and major malls are nearby. Amenities include: Outdoor Swimming Pool, Playground, Outdoor games area (Basketball, Hockey, Soccer), and Party Room. (id:50787)
Royal LePage Real Estate Services Ltd.
38 Angelica Avenue
Richmond Hill (Rouge Woods), Ontario
Location Location, BRIGHT AND SPACIOUS 4 BEDROOM END UNIT TH IN area with all BEST SCHOOLS -Bayview SS, Richmond Rose PS ARE A SHORT WALK AWAY. OPEN CONCEPT LAYOUT WITH EAT IN KITCHEN ANDA 3 SIDED FIREPLACE IN THE GREAT ROOM. WALK OUT TO A DECK, UPGRADED HARDWOOD ON THE MAIN FLOOR.SECOND FLOOR BROADLOOM NEW IN 2021, CLOSE TO EVERYTHING - Community Centers, 404, GO Train, shoppings, supermarket - TnT, Walmart and More. Tenant pay all utilities, tenant insurance and $300 refundable Key deposit. Photos are from the previous listing. Furnitures in the photo are not included. (id:50787)
Century 21 Atria Realty Inc.
#1 - 817 Brock Road
Pickering (Brock Industrial), Ontario
. (id:50787)
RE/MAX Hallmark First Group Realty Ltd.
128 Fanshawe Drive
Brampton, Ontario
Welcome to 128 Fanshawe Dr -3+2 Bedroom Home In The Sought-After Heart Lake West Area Sounds Like A Dream! With Its Upgraded Features And Thoughtful Design, It's Ready For You To Move In And Start Enjoying Right Away. The Pot Lights And Engineered Hardwood Flooring On The Main Floor Add A Touch Of Elegance, While The Separate Dining Room And Spacious Kitchen Make Entertaining A Breeze. Plus, With A Walkout To A Large Deck And A Nicely Landscaped Private Fenced Backyard, Outdoor Gatherings Will Be A Joy. The Convenience Continues With A Separate Entrance To The Main Floor Laundry Room, Complete With A Sink For Added Functionality. The Finished Basement, Also With A Separate Entrance, Offers Two Additional Bedrooms, A 3-Piece Bathroom, And A Kitchen, Providing Plenty Of Space For Guests Or Potential Rental Income. Close Highway 410 And All Amenities, Including School, Park, Shops, Restaurants, And More, You'll Have Everything You Need Right At Your Fingertips. (id:50787)
Royal LePage Flower City Realty
Ph1501 - 2287 Lake Shore Boulevard W
Toronto (Mimico), Ontario
Discover a Truly Exceptional Residence in this Tastefully Renovated, Turnkey Penthouse with 9 Ft. Ceilings (3,430 Sq.ft) that Harmonizes Space, Design, and Outdoor Living (1,497 Sq.ft). Every inch of this Home has been Meticulously Transformed, Showcasing an Unwavering Commitment to Quality, Craftsmanship, and Refinement. Designed with Seamless Indoor-Outdoor Living in Mind, the Residence is Uniquely Defined by Four Private balconies and a Sprawling Terrace. Whether for Gardening, Entertaining, or Simply Enjoying Serene Moments, the Expansive Outdoor Spaces Offer Sweeping Views of the Tranquil Lake and Dynamic Cityscape.The Interior is a Masterclass in Luxury Living, with Generously Proportioned Rooms, Soaring Ceilings, and an Abundance of Natural Light that Creates an Inviting Atmosphere Throughout. The Thoughtful Layout Provides Ample Wall Space, Ideal for Showcasing Art or Comfortably Accommodating Large-Scale Furnishings.This Penthouses Design is Centered on Timeless Elegance. A Custom-Framed Kitchen, Complete with a La Cornue Stove and Miele Appliances, Elevates the Culinary Experience. European Oak Herringbone Flooring adds Warmth and Sophistication to Each Room, while Three Custom Fireplaces with Omega Mantles Provide an Air of Grandeur. **Additional Features Include an Artistic Selection of Doors, a Dedicated Wine Room, and an Array of Thoughtful Details that Further Enhance the Ambiance of this Extraordinary Residence** Luxury Condo Amenities ** (id:50787)
Right At Home Realty
2011 Tyson Walk
London, Ontario
Click On Multimedia Link For Full Video Tour & 360 Matterport Virtual 3D Tour** Absolutely Stunning!! Elegant!! Gorgeous!! Introducing 2011 Tyson Walk. Premium 52 Ft Front, Around 4200 Sq Feet including Basement, 4-bedroom, 5-Bathroom Detached Exceptional Residence Offers a Blend of Modern Comfort, Quality upgrade Thoughtful Design in a Fantastic Location, Making It An Ideal Choice For Those Seeking ample And Inviting Home In A Welcoming Community, Its Ready to move in. It Impresses With Its Generous Layout, Quality Hardwood Floor, Pots Lights, 9 Feet Ceiling on Main Floor, Family Room Gas Fireplace, Crown Moulding, Oak Stair, Two Primary Bedroom with En-Suit. 2 Bedroom Finished Spacious Basement with Fireplace. Inside The home exudes a sense of warmth and comfort. Inside the Home, The open-concept living spaces are perfect for entertaining, while the kitchen, equipped with modern Stainless Steel appliances, Granite Counter top and ample storage, is a chef's delight with spacious Dinning Area & Breakfast Bar. (id:50787)
Royal LePage Flower City Realty
16 Joanne Court
Hamilton (Ancaster), Ontario
Nestled in the heart of Old Ancaster off Lovers Lane, this Agrigento-built masterpiece at 16 Joanne Court promises luxury living at its finest. Spanning over 4,200 sq.ft above grade, plus a fully finished basement, this home boasts premium finishes and European aluminum windows. Enjoy the expansive feel of 10-foot ceilings on the main floor, and 9-foot ceilings on both the second floor and basement. The oversized 3-car garage with 12-foot ceilings offers ample space.The main floor welcomes you with an open staircase with oversized custom one-piece windows, a den overlooking the fully landscaped property with pool, and a dining area perfect for entertaining. The huge eat-in kitchen, featuring sliding doors to the outdoor porch with an outdoor kitchen, opens to a large family room with a cozy gas fireplace.The second level offers four bedrooms: two sharing a Jack and Jill 4-piece bathroom, a third with a 3-piece ensuite, and a primary suite encompassing the entire back end. This sanctuary includes a custom walk-in closet and a luxurious 5-piece bathroom.The basement is an entertainer's dream with a large rec room with a bar, games room, bedroom, 3-piece bathroom, sauna, fitness room, and a hidden vault door leading to the home theatre. Experience unparalleled elegance and comfort in this exceptional property, complete with a beautifully landscaped yard with a pool, outdoor kitchen as well as an outdoor 3 piece bathroom. From its stunning architectural details to its top-of-the-line finishes, this home is designed to offer the ultimate in luxury living. **Landscaped photos are virtual renderings** (id:50787)
Right At Home Realty
Bsmt - 11 Wicks Drive
Ajax (Central East), Ontario
Welcome to your cozy retreat! This lovely 1 bedroom basement apartment features a convenient ground level, separate entrance and a delightful walkout to private backyard, providing the perfect blend of comfort and privacy. The bright and open living space is perfect for relaxation with ample room for your furniture and personal touches. The bedroom offers a peaceful escape with enough space for a queen sized bed and additional furnishings. Situated in a convenient location, this apartment is close to many amenities and highways making it an ideal spot for 'Durham Region living.' Backyard reserved exclusively for basement tenant.**EXTRAS** CAC (id:50787)
RE/MAX Community Realty Inc.
Lph27 - 35 Brian Peck Crescent
Toronto (Leaside), Ontario
Award-Winning Scenic By Aspen Ridge. This Sun-Filled Unit Has 9Ft Ceilings And Floor To Ceiling Windows W Panoramic South Views. The Huge, Extra Wide Balcony With Unobstructed Panoramic View Of Downtown Toronto. The New Lrt Is At Your Doorstep As Are Parks, Walking & Biking Trails In Serena Gundy Park And Walking Trails @Sunnybrook. Easy Access To Dvp. 24 Concierge, Gym, Salt Water Pool, Sauna, Bike Storage, Party Rm. 1 Locker is included as well. Unit is going to be freshly painted and new doors will be installed in April. (id:50787)
Right At Home Realty
1022 - 100 Harrison Garden Boulevard
Toronto (Willowdale East), Ontario
Bright, Spacious 2 Bedroom Plus Den South East Corner Unit. Approx. 1150 Sqft. Open Concept Unit With Breathtaking Unobstructed South East View. Split Bedroom Layout. Den can be used as 3rd bedroom with French doors. Island With Quartz Counter Top & S/S Appliances.9 Ft Ceilings. Excellent Amenities Indoor Pool, Gym, Party Room, Guest Suites, Concierge. (id:50787)
Homelife Landmark Realty Inc.
13 Chianti Crescent
Hamilton (Winona), Ontario
Unique-style, one-owner home awaits you in Beautiful Winona! Lovingly cared for, this 3 Bedroom, 3 Bath property has a Spectacular entrance Foyer leading to a spacious Living/Dining area with soaring Vaulted Ceilings! The Eat in Kitchen has plenty of Counter/Cupboard & Pantry space, plus a sliding door leading to the privately fenced Yard where you can enjoy a Summer BBQ on the raised Patio! The main floor culminates with a cozy Family room & gas Fireplace, Powder Room & Mud Room with inside entry to the Double Car Garage, with handy second staircase leading to the Basement! Upstairs has 3 inviting Bedrooms, with Primary Ensuite & Walk-in Closet!! The unfinished basement provides an empty canvas for your personal vision & artistic flair! Minutes to Fifty Road Shopping, QEW access, Schools, Parks and much more! This is a quiet, family friendly area that's ready for the next Chapter! Put it on your must-see list! (id:50787)
Royal LePage State Realty
115 Ecclestone Drive
Brampton (Brampton West), Ontario
Detached 2-storey brick home with an attached garage and double car driveway. This home features 3 bedrooms, 3 bathrooms, a main floor formal living/dining room and a finished basement for additional leisure space. The renovated kitchen comes with new cabinets and counter, providing the perfect place to prepare a meal while allowing A Walk-Out To A Wooden Deck and private backyard. Ample sized Bedrooms Offer loads of Space while the Primary Bedroom Boasts double windows for natural light and a walk-in closet. Conveniently located in the sought-after Murray neighbourhood, just minutes from all amenities, with easy access to Walmart, grocery stores and so much more. Close to all major freeways and just minutes from GO Station and downtown Brampton.**EXTRAS** Some windows changed 2013/2014. (id:50787)
RE/MAX Crossroads Realty Inc.
24a - 951 Denison Street
Markham (Milliken Mills West), Ontario
. (id:50787)
Wanthome Realty Inc.
316 - 775 King Street W
Toronto (Niagara), Ontario
New paint and new floor.In The Heart Of King West! Spacious Studio With Large North-Facing Balcony, Concierge, Ttc, Minutes To Financial District. Great Opportunity To Live Close To All The Action! (id:50787)
First Class Realty Inc.
578 Woburn Avenue
Toronto (Bedford Park-Nortown), Ontario
Welcome to 578 Woburn Ave, located in the prestigious Bedford Park-Nortown neighborhood of Toronto. This exquisite 3-bedroom, 4-bathroom detached 2-storey home is a rare gem, boasting over 3,100 sq. ft. of luxurious living space .This home offers an unparalleled opportunity for those seeking elegance, space, and convenience in one of Toronto's most sought-after areas. This impeccably maintained residence features an impressive blend of sophisticated design and modern comfort, including meticulous wood-trim detailing throughout. The main floor is highlighted by soaring 10-ft cathedral vaulted ceilings, and the gourmet kitchen offers a perfect space for culinary creativity, complete with a large eat-in area and a seamless connection to the spacious family room. The expansive principal rooms are drenched in natural light, making this home an entertainers dream. Upstairs, you'll find a large master suite with built-in closets and a luxurious 5-piece ensuite, creating a perfect sanctuary. The finished lower level provides even more space with a sizable recreation room, and a walk-out to a beautifully landscaped backyard with interlocking stone and a charming outdoor gatherings or relaxation. Additional features include hardwood floors, pot lights, a built-in garage, and a beautifully landscaped exterior. Situated just steps from Avenue Road, this property offers a prime location that combines suburban tranquility with close proximity to all the amenities and attractions of the city. Don't miss out on the chance to own this stunning family home in a truly exceptional location. Enjoy all that this vibrant neighborhood has to offer! (id:50787)
Keller Williams Advantage Realty
151c Port Robinson Road
Pelham, Ontario
Welcome to Elevated Living in the Heart of Fonthill Discover refined luxury in this impeccably crafted condo townhouse, built by the renowned Rinaldi Homes, where quality and craftsmanship are evident in every detail. Located in the heart of prestigious Fonthill, surrounded by wine country charm, this residence offers the perfect blend of elegance, comfort, and convenience. Step inside to experience the beauty of thoughtful design from the architectural floating staircase to the custom Hunter Douglas window treatments throughout. The open-concept living space is anchored by a sleek electric fireplace, adding warmth and style, while designer light fixtures and chandeliers elevate the ambiance throughout. The gourmet kitchen is equipped with premium Fisher & Paykel appliances, complemented by tasteful upgrades and direct access to a private terrace perfect for morning coffee or evening wine. A rare highlight of this home is the private elevator, offering seamless access to every level with ease. The primary suite is a serene retreat, featuring double showers in the spa-inspired ensuite and elegant, high-end finishes. This is a home for those who appreciate quality, low-maintenance living ideal for the sophisticated homeowner seeking a lock-and-leave lifestyle without compromise. Surrounded by nature, top-tier amenities, and the region's best wineries, this is more than just a home it's your forever sanctuary in one of Niagara's most sought-after communities. (id:50787)
RE/MAX Realty Services Inc
144 Bloomsbury Avenue
Brampton (Vales Of Castlemore), Ontario
Absolutely stunning!! Premium court location!! Professionally upgraded top to bottom. This beautiful home features a stunning chefs kitchen is the heart of the home with 8ft island with wine fridge, quartz countertops and back splash, s/s built in appliances, pull out garbage, coffee station, designer light fixtures. The home offers combined living/dining room, separate family room, pot lights throughout, w/o to deck with gas line. Laundry/Mudroom features abundant storage and access to garage/backyard. Wide plank engineered hardwood floors and oak stairs with wrought iron pickets. All bedrooms are very spacious with natural light. Primary bedroom with luxurious 5 pc ensuite with freestanding tub and rainfall shower. Large walk-in closet with organizer. 2nd room 4 pc ensuite and closet organizer. Jack and Jill washroom between the other 2 rooms. Legal lookout one bedroom basement apartment rented to A+Tenant (willing to stay or move). Additional finished rec room with 4pc bathroom in basement for personal use. Stone driveway and walk way, 5 car parking. Must see!! (id:50787)
Homelife Maple Leaf Realty Ltd.
5239 River Forest Court
Mississauga (East Credit), Ontario
Welcome to this beautifully maintained 3-bedroom, 4-washroom detached home on a quiet cul-de-sac where properties rarely become available for lease or sale. Perfectly positioned near top-ranked schools, major highways & convenient grocery stores, this home offers the ultimate blend of comfort and convenience. The main floor features a living/dining room for entertaining family and friends and a family room for relaxing evenings. The kitchen overlooks the patio & fully fenced backyard, perfect for outdoor gatherings or private enjoyment. The spacious primary includes a perfect sitting area to curl up with a book or use as a home office. Downstairs, you'll find a large open-concept recreation room, offering endless possibilities as a home theater, playroom, gym, or home office space. 4-car parking with a double car garage & private driveway. (id:50787)
Royal LePage Signature Realty
3501 - 33 Charles Street E
Toronto (Church-Yonge Corridor), Ontario
Enjoy spectacular views from the 35th floor! This 1+Den Has Unobstructed Views Of The City WithTons Of Natural Sunlight! Spacious layout, perfect for WFH or entertaining. High End AmenitiesIncluding: Outdoor Pool, Fitness Centre, Party Room/Meeting Room, Guest Suites, Concierge And More!Short Walk To The Subway, Uoft, Yorkville, Restaurants And All That This Part Of The City Has ToOffer! Rare Two parking spots included!! (id:50787)
Real Broker Ontario Ltd.
2703 - 85 Mcmahon Drive
Toronto (Bayview Village), Ontario
Stunning South West View 3 Bedroom/3 Full Bath Penthouse Unit (9 Ft Ceiling). Luxury Corner Unit. View Overlooking Green Forest And Dt Toronto. Modern KitchenWith Quartz Counter Top, Marble Backsplash, Built-In Integrated High End Miele Appliances.Prime Location In North York, Close To 401/404, Bayview Village & Fairview Mall, North York General Hospital , Ikea, Canadian Tire And More. (id:50787)
Joynet Realty Inc.
2111 - 105 Harrison Garden Boulevard
Toronto (Willowdale East), Ontario
LIMITED TIME PROMOTION-MONTH OF JUNE RENT FREE Beautiful 2 Bedroom, 1.5 Bath Corner Suite With Loads Of Upgrades & Quality Finishes. Open Concept Kitchen, Stainless Stl Appliances, Quartz Countertops, Laminate Floors. Amazing Amenities! Free Fitness Classes, Yoga Studio, Spin Bikes, Steam Room, Luxury Lounge with WIFI & Netflix. Private Outdoor Terrace w/BBQ's. 24 HR Security/Concierge, Business Centre, Onsite Dry Cleaning, Package Service, PET FRIENDLY! Minutes to 2 Subway Stations (Yonge & Sheppard Lines), TTC, Hwy 401, Shopping, 24 HR Grocery, Restaurants, Movies, Whole Foods, Longos, Food Basics, Tim Hortons, LCBO, 2 Parks and Avondale Public School. INCLUDED: Stainless Steel (Fridge, Stove, B/I Microwave/Rangehood, B/I Dishwasher). Washer/Dryer. 24 HR Customer Care & Maintenance Guarantee. See Attached Floor Plan. (id:50787)
Royal LePage Terrequity Realty
214 - 38 Forest Manor Road
Toronto (Henry Farm), Ontario
Newly Built 1 Bedroom Suite With10' Ceilning, 1 Parking, 1 Locker And A Spacious Balcony! Open Concept Layout W/ Laminate Floor. Super Convenience Location, 7 Mins. Walk To Don Mills Subway, Ttc & Fairview Mall. Steps To Supermarket, Medical Centre, Park, Library & More. 3 Mins To 401 & 404/Dvp. Across Street From The New Community Centre, Elementary School. (id:50787)
Prompton Real Estate Services Corp.
37 Woodlawn Avenue W
Toronto (Yonge-St. Clair), Ontario
Spectacular home nestled in one of Toronto's most desirable and prestigious neighborhoods, no expense was spared in the re-construction and design of this extraordinary home in Summerhill. Perfectly situated on the south side of Woodlawn Ave West, featuring breathtaking panoramic skyline views including the iconic CN Tower. Feel immersed in the city yet enveloped in nature with peaceful surroundings Steps to Yonge St., enjoy all Summerhill has to offer: upscale dining, cafes, boutiques, parks private schools. 3663 square feet (including walkout basement) with 9ft ceilings, 4 bedrooms, 4 bathrooms, Cambridge Elevator. Main floor is open concept featuring a Downsview Kitchen w/ Sub-Zero fridge, Wolf Oven/Induction cooktop, Miele Dishwasher. Bright dining room with deck overlooking backyard, spacious living room w/ fireplace. Second floor boasts 2 bedrooms, 4-piece bath, laundry, family rm/office (R/I for bar), oversized deck w/ skyline view. Third floor is stunning! Primary bedroom spans the entire floor. Wake every morning to spectacular skyline view with 2 Juliet balconies. Complimented by a cozy seating area with gas fireplace leading to walk-in closet and spa-like 5-piece bathroom. Basement w/ 9 ft ceilings has a private side & rear entrance w/ patio doors opening to the large deck & backyard. Basement has option as a legal apartment but currently setup for single family.1 bedroom, 3-pc bathroom, laundry, living area w/ kitchen roughed in. Other features include new limestone front facade,glass railings,heated driveway/walkway/steps,Generac generator,water filtration system,heated tile floors,smart lighting,audio system, security/cameras, 3 Gas BBQ connections,skylight,California closets,beautiful vine along the laneway side of the home. **EXTRAS** New Roof, White Oak flooring, New backyard fencing landscaping, Skylight over stairs, New Windows Doors, New Insulated Concrete Floor in Basement w/ Waterproofing Weeping Tile, 2 Mech Rooms w/ Zoned Heating System. (id:50787)
Coldwell Banker The Real Estate Centre
86 Player Drive
Erin, Ontario
Welcome to 86 Player Drive, a brand new luxury masterpiece by Cachet Homes in the rapidly growing community of Erin. This stunning corner lot home boasts 2,135 sq ft of modern elegance, featuring 4 spacious bedrooms, 3.5 bathrooms, and soaring 9-foot ceilings on both the main and basement levels. Step inside to discover premium upgrades, including grand 8-foot doors, gleaming hardwood floors throughout, and a beautifully crafted hardwood staircase. The luxurious master suite is a true retreat, offering a spa-like ensuite with heated floors, a high-end soaking tub, and raised vanities for ultimate comfort. The open-concept kitchen is equipped with a gas stove hookup and enhanced by additional pot lights, creating a bright and inviting space. With over $100,000 in upgrades, this home blends style and functionality effortlessly. Enjoy proximity to schools, parks, and shopping centres, making it an ideal choice for families seeking upscale living. Don't miss this exceptional opportunity to own a brand new luxury home in the thriving Erin Glen community! (id:50787)
RE/MAX Escarpment Realty Inc.
101 - 99 Chandos Avenue
Toronto (Dovercourt-Wallace Emerson-Junction), Ontario
Welcome to this breathtaking 2-bedroom, 1-bathroom industrial loft condo located at 99 Chandos Ave, Unit 101, in the vibrant Junction area of Toronto. This incredibly spacious, open-concept unit boasts 11-foot ceilings, bamboo floors, and an abundance of natural light, offering a unique and stylish living experience in one of Toronto's most sought-after neighbourhoods.The condo features two generously sized bedrooms, both with large windows that flood the rooms with natural light and provide ample closet space. The sleek 4-piece bathroom is equipped with modern finishes and high-end fixtures, creating a spa-like atmosphere for your comfort. The expansive, open-concept layout seamlessly connects the living, dining, and kitchen areas, creating a spacious and airy feel. The 11-foot ceilings and bamboo floors enhance the lofts unique charm, while the exposed brick and industrial touches add character and warmth to the space. The modern kitchen comes equipped with stainless steel appliances, including a fridge, stove, microwave, and dishwasher, making it perfect for both everyday cooking and entertaining. Large windows throughout the condo allow natural light to pour in, brightening every corner of the space. Additional amenities include in-suite laundry, central air conditioning, and contemporary lighting fixtures. Parking is included with the unit, offering added convenience in this bustling neighbourhood.This beautifully designed loft condo offers the perfect blend of industrial charm and modern comfort, giving you an exceptional living experience in the heart of the Junction.Book your viewing today and experience urban living at its finest! Pictures are from before the tenants moved in, and current tenants are in the process of moving out. (id:50787)
Right At Home Realty
1501 - 4889 Kimbermount Avenue
Mississauga (Central Erin Mills), Ontario
Fantastic opportunity to live in this beautiful 1 bedroom suite in Papillon Place II! With its modern design & proximity to shopping, dining & recreational options, this is the ultimate urban living experience. The kitchen features sleek cabinetry, stainless steel appliances & granite countertops. For outdoor enthusiasts, nearby parks & green spaces provide the perfect setting for a leisurely stroll or bike ride. With easy access to major highways & public transportation, commuting to downtown Toronto or other parts of the Greater Toronto Area is a breeze. Amenities include 24 hour concierge/security, indoor pool, gym, ample visitor parking & party/games room. Heat, hydro & water included! Fridge, stove, dishwasher, washer/dryer, microwave. Steps to schools, parks, transit, Credit Valley Hospital, Erin Mills Town Centre plus plenty of shopping & dining options. Easy access to hwys. 403, 401 & 407. (id:50787)
Keller Williams Real Estate Associates
2403 Stanfield Road
Mississauga (Dixie), Ontario
Turnkey Decor & Event company. Rental trailer to store all the inventory. Well-established business with over a decade of operation. Excellent industry reputation. Consistent sales and high net profit - easy to boost sales. Business sale includes over $150k in inventory, a commercial van, and a fully optimized Instagram/website with 2000+ monthly visitors. In-house event contract every month at Martial Art Gym. Owner will provide training. They have years of experience planning, arranging, and managing a fully spectrum of social events ranging from reception, wedding, sangeet/haldi, engagement, holiday parties, sweet 16, graduation, baby showers, etc. (id:50787)
Homelife Landmark Realty Inc.
24 - 70 Plains Road
Burlington (Bayview), Ontario
Beautiful New York style brick-and-steel townhouse in Aldershot, Burlington. 2 Bed, 2 Bath. Kitchen with island, dishwasher and all stainless steel appliances. Laundry in suite. Upgrade handscraped hardwood floors. Ground floor entrance with large private deck & backyard access (no maintenance). Private theatre room or additional office/living/family room. Sliding barn doors. Walking distance to Aldershot GO (with parking), LaSalle Marina, Waterfront. Partially furnished (flexible). Reserved Parking Spot in front of door. (id:50787)
Times Realty Group Inc.
13 Chianti Crescent
Stoney Creek, Ontario
Unique-style, one-owner home awaits you in Beautiful Winona! Lovingly cared for, this 3 Bedroom, 3 Bath property has a Spectacular entrance Foyer leading to a spacious Living/Dining area with soaring Vaulted Ceilings! The Eat in Kitchen has plenty of Counter/Cupboard & Pantry space, plus a sliding door leading to the privately fenced Yard where you can enjoy a Summer BBQ on the raised Patio! The main floor culminates with a cozy Family room & gas Fireplace, Powder Room & Mud Room with inside entry to the Double Car Garage, with handy second staircase leading to the Basement! Upstairs has 3 inviting Bedrooms, with Primary Ensuite & Walk-in Closet!! The unfinished basement provides an empty canvas for your personal vision & artistic flair! Minutes to Fifty Road Shopping, QEW access, Schools, Parks and much more! This is a quiet, family friendly area that’s ready for the next Chapter! Put it on your “must-see” list! (id:50787)
Royal LePage State Realty
522 - 10 Honeycrisp Crescent
Vaughan (Vaughan Corporate Centre), Ontario
Introducing the epitome of refined urban living this exquisite, nearly-new 1-bedroom + den condo by Menkes is an unparalleled opportunity to experience modern luxury in the heart of Vaughan. Located just south of the Vaughan Metropolitan Centre Subway Station, this residence offers unmatched convenience, with seamless connections to Viva/YRT and GO Transit services directly from the station. Step into a thoughtfully designed home, where every inch is utilized to perfection no space wasted. The spacious open-concept layout is complemented by a sleek, modern kitchen equipped with premium built-in stainless steel appliances, ideal for both culinary enthusiasts and entertainers alike. The suite includes a generous den, providing flexible space for a home office or additional living area. This stunning unit also comes with an oversized balcony, dedicated parking spot and a private locker for added convenience. Nestled next to major landmarks, including York University, Seneca Colleges York Campus, and the renowned IKEA, this location offers the ultimate blend of accessibility and sophistication. Future residents will enjoy exclusive access to luxurious building amenities, including a state-of-the-art fitness center, a beautifully appointed party room, a private theater, guest suites, and so much more all designed to elevate your lifestyle. Whether you're seeking a home that combines contemporary elegance with unparalleled convenience, or an investment in one of the city's most desirable areas, this condo is the perfect choice for those who demand nothing less than the best. (id:50787)
Keller Williams Referred Urban Realty
91 Mack Clement Lane
Richmond Hill (Westbrook), Ontario
GORGIOIUS BRIGHT FREEHOLD TH, IN WESTBROOK COMMUNITY, TOP RATED TRILLIUMWOOD & RICHMOND HILL HIGH SCHOOLS, STEPS TO RAPID TRANSIT AND TRAILS. 9' CWLLINF ON MAIN FLOOR., FUNCITIONAL LAYOUT, UPGRADED OPEN CONCEPT KITCHEN, GRANITE COUNTER TOP, BREAKFAST AREA W/OVERLOOKING BACKYARD, FIREPLACE, GROUND LEVEL REC-ROOM W/W TO BACKYARD. FULLY UPGADED BASEMENT W/4 Pc. BATH BEDROOM. GREAT FOR WORK FROM HOME COUPLES. (id:50787)
RE/MAX Excel Realty Ltd.
Lower - 99 Willis Road
Vaughan (East Woodbridge), Ontario
Charming Large One Bedroom Walkout Ground Floor of Spacious raised Bungalow. Lease in One of the Best Locations in Woodbridge. 5 minutes to Hwy 407, 8 minutes to Hwy 400 and 427. This Home boasts a Large Eat-in Kitchen and a Cozy Living Room to relax. Many upgrades include pot lights, separate large laundry area, 3-Piece Bathroom and panelling throughout. Includes two parking spots on driveway for your convenience. .This apartment provides a perfect blend of comfort and convenience, with direct access to outdoor spaces perfect for entertaining. tenant to pay 35% of utilities and students are welcome. (id:50787)
RE/MAX Millennium Real Estate
209 - 10 Gatineau Drive
Vaughan (Beverley Glen), Ontario
Elegant 1+1 Bedroom Condo Unit In The Prestigious D'or Condominiums - Where Modern Design Meets Convenience And Comfort. Exceptional Location & Great Amenities With Bright Modern Finishes. This Beautifully Designed Open-Concept Unit Features A Spacious Layout With High-End Finishes Throughout. The Primary Bedroom Includes A 3-Piece Ensuite, Offering Privacy. The Den Is Ideal For A Home Office Or Can Easily Be Transformed Into A Second Bedroom, Making This Unit Perfect For Professionals, Couples Or Small Families. Enjoy Access To Premium Building Amenities Including Fitness Centre, Indoor Swimming Pool, Pet Wash And More. Located In The Heart Of Thornhill, Just Steps From Public Transit, Parks, Top-Rated Restaurants, Shopping, Libraries And Other Essential Services. Includes One Parking Space And One Locker. New building - Does Not Subject To Rent Control. Luxury, Location And Lifestyle All In One. (id:50787)
Tfn Realty Inc.
Th8 - 5 Oakburn Crescent
Toronto (Willowdale East), Ontario
Spacious, Sunfilled Townhouse In Highest Demand Yonge/Sheppard. Charming 3 Bedrooms Family Home with Most Convenient Commute to Every Places of GTA. Whole House Fully Renovated Few Year Ago. Large Open Concept Main Floor With Walk Out To Private Backyard. Quartz Countertop, Double Sink and S/S Appliances in the Kitchen. Spacious Master Bedroom W/ His & Her Closets, 3 Pc Ensuite Bathroom on 2nd Floor. Two Other Bright Bedrooms on the 3rd w/4 Pc Bathroom. Most Functional Floorplan. Vinyl Floor Throughout. Walking To Public School, Close to High Ranked SS. Walking to TTC, Minutes to Hwy 401/404.Steps to Grocery Stores, Restaurants, Shops, Parks and More! (id:50787)
RE/MAX Imperial Realty Inc.
222 Jackson Street W Unit# 702
Hamilton, Ontario
Super sharp, amply sized one-bedroom condo unit in The Village Hill! This recently renovated space will both satisfy your desire for open concept living and privacy. The kitchen is perfect for entertaining and being entertained, as views from the food prep/cooking area allow you chat with family & friends in the living room and/or watch TV. You'll enjoy stainless steel appliances, the subway tile backsplash and updated counters and cabinets. The dining room features more than enough space for a large table for more significant gatherings. In the renovated 4 piece bathroom, you'll find the washer and dryer and even a spot to fold laundry. The primary bedroom is loaded with storage space and is also large enough to serve as your office space, if needed. Carpet-free living with vinyl flooring throughout. Oh, and don't forget your own private balcony with views of downtown and even Hamilton Harbour! The building features an exercise room and even a party room on the top floor with stunning views. Your own exclusive underground parking space and locker are included. Book your showing today! (id:50787)
Realty Network
423 - 1410 Dupont Street
Toronto (Dovercourt-Wallace Emerson-Junction), Ontario
Bright & Spacious Loft with Private Terrace in the Heart of the Junction! Welcome to this sun-drenched, truly rare loft offering an unbeatable blend of space, style, and convenience. With no neighbours above, soaring vaulted ceilings, exposed ducts, and a skylight, this unique home is filled with natural light. Floor-to-ceiling glass doors open to your private south-facing terrace perfect for morning coffee or relaxing evenings outdoors.The open-concept living and dining area is oversized and airy, complemented by high ceilings and contemporary design. The spacious bedroom features an oversized walk-in closet, offering incredible storage and functionality.Enjoy direct building access to Food Basics, Shoppers Drug Mart, and the TTC right at your doorstep! With incredible walkability, you're surrounded by trendy shops, pubs, restaurants, parks, and everything the Junction has to offer. Stylish, spacious, and perfectly located this one-of-a-kind loft is the ultimate urban retreat. Don't miss it! This pet-friendly building also features low maintenance fees and incredible amenities right on the same floor as the unit, including a gym, yoga studio, party room, billiards lounge, and theatre. Plus, enjoy the rooftop garden, visitor parking, and concierge service. (id:50787)
Bosley Real Estate Ltd.
442 Millen Road Unit# 112
Stoney Creek, Ontario
Excellent exposure, looking onto the Qew. Bright second-floor office with large working areas and one 2-pc. bathroom. Parking in front and back of office. Price includes TMI, heat and hydro. Tenant to pay HST. Close to all amenities in Hamilton/Stoney Creek. 10 mins to Burlington and access to highway 403, 30 mins to St. Catharines and 45 mins from US border. (id:50787)
Keller Williams Complete Realty
49 Covington Crescent
Belleville (Thurlow Ward), Ontario
WOW -This is it! Stunning custom 3-bedroom, 2-bathroom home in immaculate condition, located in the sought-after Settlers Ridge community. This popular Birchmount model by Mirtren Homes offers over 1,500 sq.ft. on the main level with 10-ft ceilings, engineered hardwood floors, ceramic tile, and a bright open-concept layout filled with natural light. The gourmet kitchen features quartz counters, a large island, and opens to the dining area with patio doors leading to a covered deck and private backyard with no rear neighbors overlooking trees and a creek. The spacious primary suite includes a coffered ceiling, oversized walk-in closet, and a beautiful ensuite with tiled shower and double sinks. Additional features include a main floor laundry room, central air, in-ground sprinkler system, large driveway, and an unfinished basement with big windows ready for your ideas. Ideal location with easy access to Hwy 401,shopping, parks, and schools. Move-in ready and packed with value! (id:50787)
RE/MAX Ace Realty Inc.
509 - 741 King Street W
Waterloo, Ontario
Spacious Studio Condo In One Of The Most Desired Kitchener Communities!! Completed In 2024! Gorgeous Finishes, Neutral Colours & Modern Kitchen With Integrated Appliances And Designer Hardware! Built-in Murphy Bed! Ensuite Laundry! Glass Shower! LED Pot Lights Throughout. Efficient Air Heating & Cooling System. Integrated Suite Security With Digital Main Door Lock & Touch Screen Control Panel. Extremely Bright Unit + A Massive 205 Sq Terrace with Breathtaking Views. Open Concept. High Demand Location. A Few Kms Away From The University of Waterloo and Laurier & Steps To The Google HQ, Sun Life HQ, KPMG, Grand River Hospital, LTR, Groceries & Much More ...Your New Luxurious / Convenient Condo Is Ready For You! ***Extras *** Lots Of Visitor Parking, Bike Storage & Outdoor Terrace With Two Saunas, Grand Communal Table, Lounge Area and Outdoor Kitchen/Bar. "Hygee" Lounge Includes Library, Cafe and Fireplace with Cozy Seating Areas. (id:50787)
Ipro Realty Ltd.
573 Florencedale Crescent
Kitchener, Ontario
Stunning 4 Bed, 4 Bath Corner Lot Home in WaterlooThis upgraded Khalo-D model by Fusion Homes features a carpet-free main floor, 9 ceilings, maple staircase with wrought iron spindles, and a gourmet kitchen with quartz countertops, S/S appliances, and a walk-in pantry. Spacious bedrooms and an unfinished basement with egress windows offer plenty of potential.Enjoy a premium exterior with brick/stone finishes, and added features like a gas line rough-in for the kitchen and BBQ. Located minutes from RBJ Schlegel Park and Hwy 8/401, this home offers both luxury and convenience. A must-see! (id:50787)
RE/MAX Gold Realty Inc.
Ph06 - 1 De Boers Drive
Toronto (York University Heights), Ontario
Experience elevated living in one of North York's most sought-after buildings, ideally situated across from Downsview Subway Station. This bright and spacious 1-bedroom, 1-bathroom penthouse offers an open-concept layout with modern finishes throughout. Includes a premium parking spot conveniently located right next to the elevator. Enjoy a brand-new washer and dryer, stainless steel appliances, granite countertops, and the comfort of a freshly painted and professionally cleaned suite. Luxury amenities include a 24-hour concierge, fully equipped gym, indoor pool, guest suites, and party room. Don't miss this exceptional opportunity treat yourself to penthouse living! (id:50787)
Right At Home Realty








