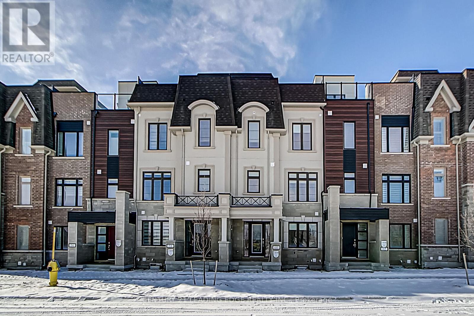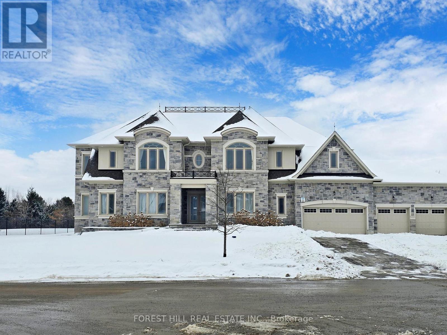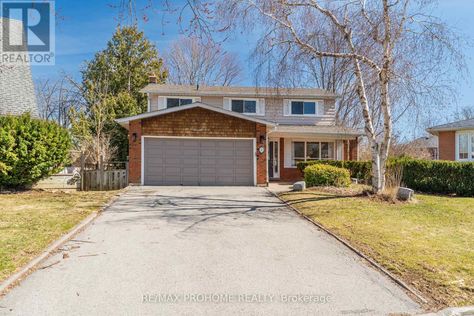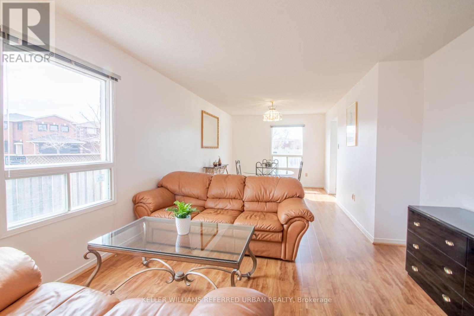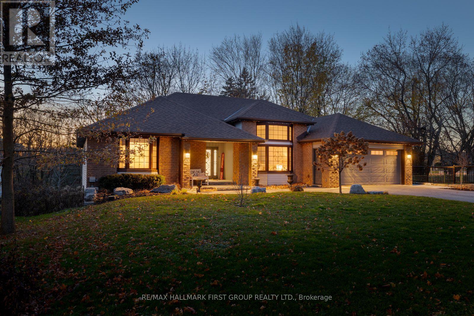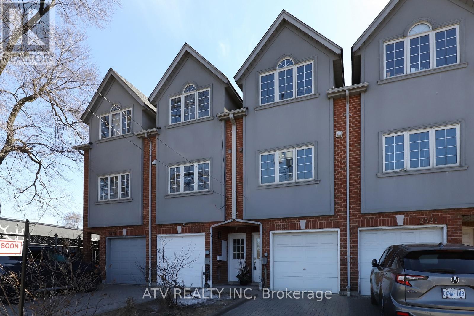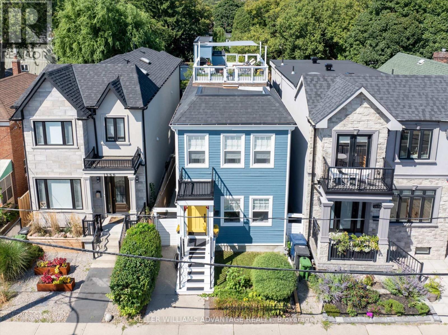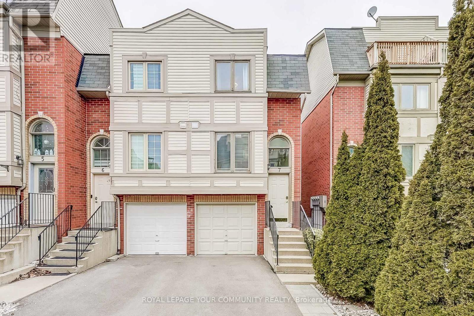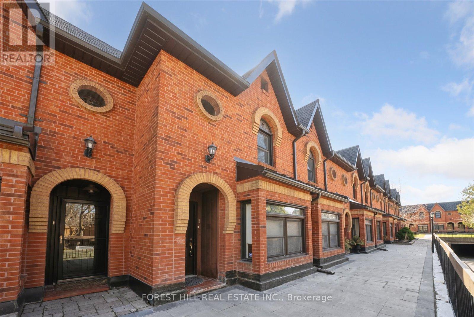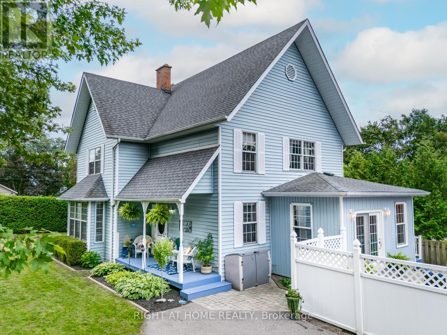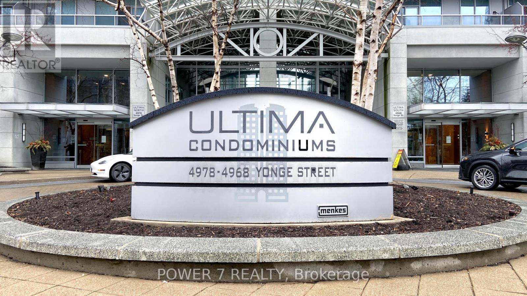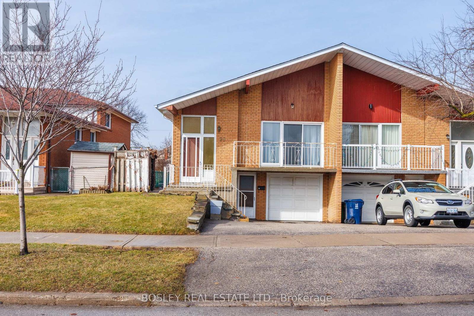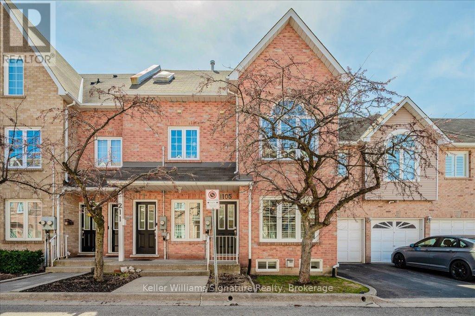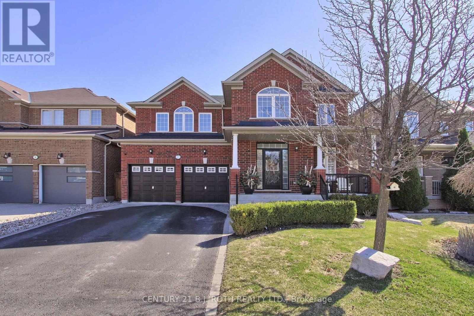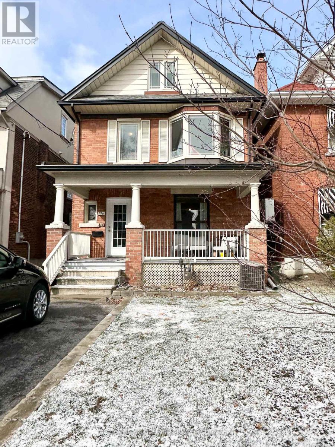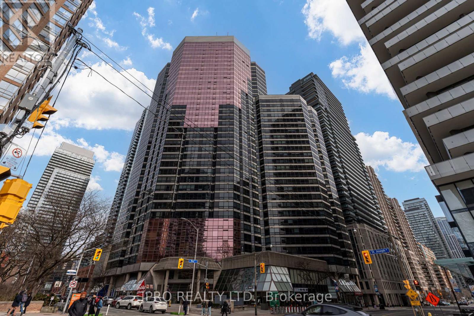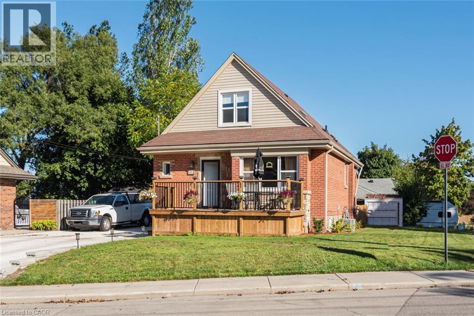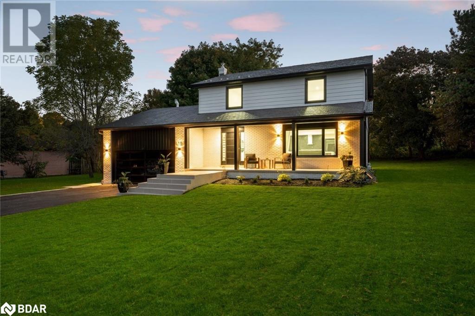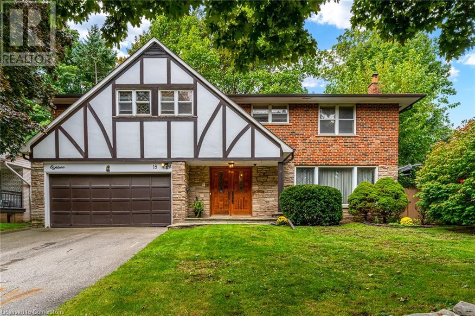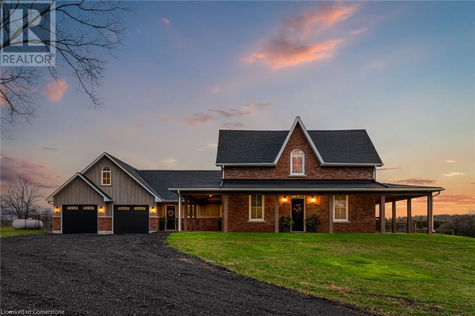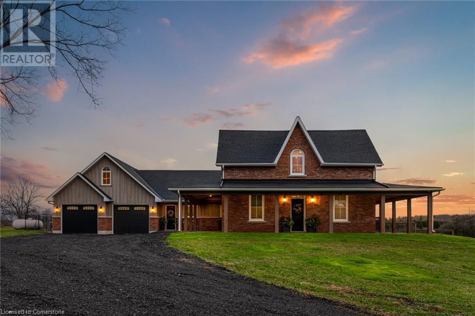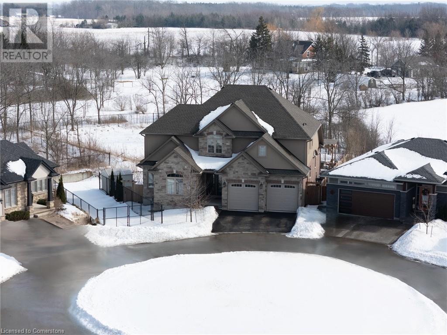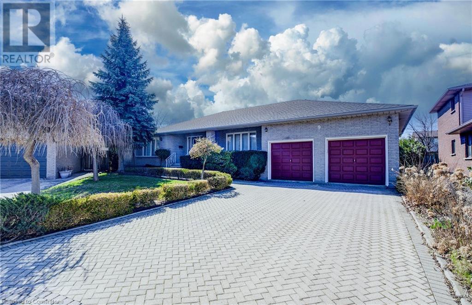60 Guardhouse Crescent
Markham (Angus Glen), Ontario
Bright & Stunning Minto Built Freehold 3 Bed and 4 Washroom Townhouse in the Desirable Angus Glen Area! Spacious layout, Hardwood floors and Soaring 10-ft Smooth Ceilings on the Main Floor w/ an Abundance of Natural Light. 9-Ft Ceiling on Upper Level. The Upgraded Kitchen features Quartz Countertops, Porcelain Backsplash, Center island, Premium Kitchen Appliances; Stainless Steele (Fridge, Stove and Dishwasher).Walking distance to Village Grocer. Mere Mins to Parks, Trails, Shops, Main Street Unionville, Golf Club and much More! Zoned for the Highly Regarded Pierre Elliot Trudeau High School, St. Augustine Catholic High School, etc.)! Close to Parks, Schools, Restaurant, go station, 407 And 404, etc. * Pristine Move-in Condition! * (id:50787)
Century 21 Leading Edge Realty Inc.
77 Maplewood Avenue
Brock (Beaverton), Ontario
Attention Bungalow Lovers! Bright & Spacious, Open Concept, Renovated Bungalow Close To Lake Simcoe. Must-See Custom Kitchen (2023) Featuring a Massive Island That Fits 6 Stools, Quartz Counter Tops, Pot Filler, Hidden Coffee Station, Stainless Steel Appliances & Premium Cabinetry. Huge Primary Bedroom w Walk-In Closet & Spa-Like Ensuite. Hardwood Trough-Out. Bonus Family Room w Gas Fireplace & Built-Ins. Renovated Main Bath & Laundry Room. Direct Access To 2 Car Garage. Covered Back Porch. Unfinished Basement w Plenty Of Windows Awaiting Your Finishing Touches! Southern Facing Backyard. Large Driveway w No Sidewalks. Book Your Showing Today! (id:50787)
Century 21 Leading Edge Realty Inc.
66 Sam Davis Court
Whitchurch-Stouffville, Ontario
Discover this magnificent mansion nestled on a generous 130 x 325 ft over 1-acre pie-shaped lot, on the serene location at the end of quiet cul-de-sac * 6,739 sqft plus unfinished basement * back on green * this amazing sun-lit open concept 6 years new estate offering 6 spacious bedrooms including 1 main floor nanny suite * each bedrooms featuring private ensuite bathrooms & large closets * 11 ft ceilings on main, 10 ft on 2nd & 9 ft in the basement * built with exceptional imported materials & superior craftsmanship * elegant hardwood floors, detailed crown molding, pot lights & crystal chandeliers, high-quality upgraded marble, and a high-end gourmet kitchen makes this house truly special * impressive 20 ft open to above family room overlooking the huge backyard & the trees behind * endless landscaping & entertainment possibilities * 4 1/2 garage parking & extra 12 parking space on newly professional internocking driveway * located in a highly rated school district * Unionville HS for(art) & Dr. G.W. Williams SS(IB) * extra large septic tank can support large family * indoor sprinkler system * minutes to highway & shoppings * this home epitomizes luxury living & promises a matchless experience for any fine home enthusiast. (id:50787)
Forest Hill Real Estate Inc.
RE/MAX Realtron Realty Inc.
32 Love Court
Richmond Hill (Bayview Hill), Ontario
Welcome to 32 Love Court a beautifully updated dream home nestled on a premium 1/3-acre lot at the end of a peaceful cul-de-sac in the heart of Richmond Hill. Just minutes from Highway 404, this stunning 3,431 sq-ft residence was renovated in 2017 and offers an ideal blend of luxury and comfort. Upstairs, you'll find four generously sized bedrooms, while the main floor features a versatile fifth bedroom that was previously used as a den perfect for guests, a home office, or multi-generational living. With three tastefully designed bathrooms, this home offers the space and functionality your family needs. The heart of the home is the expansive kitchen a true showstopper for anyone who loves to cook or entertain. Outfitted with modern appliances, ample counter space, it seamlessly flows into the living spaces and out onto two charming porches. Step outside and take in the possibilities offered by this oversized lot whether you dream of a tranquil garden retreat, a luxurious pool, or just space for the kids and pets to play, its all within reach. Don't miss out on this rare opportunity. **EXTRAS** rough-in for bathroom in basement, basement features a cold cellar, attached garden shed, double car garage, rough-in for central vac, stucco siding is not original and has been redone. (id:50787)
Coldwell Banker - R.m.r. Real Estate
7 Shadbolt Court
Markham (Unionville), Ontario
Welcome to this beautifully upgraded 4+1 bedroom detached family home situated on a quiet cul-de-sac in the prestigious Unionville community. Located within the highly sought-after Parkview & Unionville High School district, this home offers both modern upgrades and fantastic building potential on an approx. 10,000 sq.ft. lot. Just a short walk to Main Street Unionville and Toogood Pond, this property provides the perfect blend of tranquility and convenience. The home boasts a premium south-facing backyard, designed for ultimate outdoor enjoyment. Featuring an inground pool, a raised deck with built-in seating and bar, and beautifully manicured grounds, this space is perfect for entertaining family and friends. Inside, the functional layout is filled with abundant natural light and showcases brand-new flooring throughout, including the basement, along with fresh paint. The bright eat-in kitchen offers ample storage and counter space, along with a walkout to the spectacular oversized yard. The spacious family room is warm and inviting, complete with a walkout to the private backyard, making it an ideal gathering space. Upstairs, the primary bedroom is generously sized, featuring a large walk-in closet and a brand-new 3-piece ensuite. The additional bedrooms are well-proportioned, and another brand-new 3-piece bathroom, providing comfort and flexibility for a growing family. The finished basement offers even more living space with a large great room, a cozy fireplace, an additional 5th bedroom, making it ideal for guests or extended family. This home is perfectly located just minutes from top-ranked schools, Markville Mall, Hwy 407, GO Transit, and local transit options. Combining modern upgrades, a functional layout, and an unbeatable location, this Unionville gem is ready to welcome its new owners. Don't miss this incredible opportunity! (id:50787)
RE/MAX Prohome Realty
2 Price Street
Richmond Hill (Devonsleigh), Ontario
Welcome to this well maintained 4-bedroom corner lot home, located in one of Richmond Hill's most desirable neighbourhoods. Perfectly positioned within the prestigious Richmond Hill High School catchment area, this home offers the ideal combination of a safe and quiet residential street with easy access to top-tier amenities and excellent transit options. Step inside to discover a newly painted with thoughtfully designed layout that offers both comfort and functionality. The spacious living and dining room flow seamlessly into a well-appointed kitchen, complete with a bright and airy breakfast area overlooking a huge backyard. The backyard provides the perfect outdoor retreat, ideal for family gatherings, barbecues, or simply relaxing in the fresh air. The main-floor laundry room adds to the homes practicality, saving you time and effort in your daily routine. On the second floor, you'll find a cozy family room featuring a charming fireplace, creating a warm and welcoming atmosphere where you can unwind with loved ones. The home boasts four generously sized bedrooms, providing plenty of space for a growing family or hosting guests. The primary bedroom offers a peaceful retreat with ample closet space and large windows that fill the room with natural light. Its prime location ensures that everything you need is just minutes away. Walk to nearby transit options, parks, restaurants and theatres or take a short drive to essential stores like No Frills, Costco, and Home Depot. With quick access to Highway 404 and the GO Station, commuting to Toronto or other parts of the GTA is effortless. This homes combination of thoughtful layout, everyday convenience and proximity to one of the best high schools makes it an ideal choice for families seeking a high-quality lifestyle in Richmond Hill. Experience the best of suburban living with easy access to urban amenities a true gem that's ready to welcome you home! (id:50787)
Keller Williams Referred Urban Realty
8 Willow Street
Markham (Wismer), Ontario
Welcome To Luck Number 8!! This Beautiful Home Is Filled With Upgrades And Thoughtful Details.Inside You'll Find Professionally Painted Luxury Chantilly Lace White Walls Creating A Bright,Airy Atmosphere Throughout. The Upgraded Kitchen Is A Chefs Delight, Featuring A Sleek Quartz Countertops, A Matching Backsplash And An Undermount Sink. The Main Level Offers Smooth Ceilings, Hardwood Floors, And A Modern Living Space That Flows Effortlessly. An Elegant Oak Staircase Leads You To Four Spacious Bedrooms Including A Luxurious Master Suite With A Walk-In Closet And A 5-Piece En-suite Designed For Ultimate Relaxation And Comfort. With All-New Appliances, This Home Combines Luxury, Convenience, Modern Living At Its Finest, Making It Truly Move In Ready. New Furnace (2022) New Hot Water Tank - Owned (2022) New Roof (2023) (id:50787)
Homelife/future Realty Inc.
8 Stotts Crescent
Markham (Wismer), Ontario
Lucky #8 - Immaculately Well-Maintained Semi-Detached House With 4 Bed 3 Bath In High Demand Wismer. A Quiet Family Street. Approx. 2,000 SqFt Home Located In Demand Area Of Markham. Smooth Ceiling @ Main Fl With Very Functional Open Concept Layout. Hardwood Fl Thru-out Main & 2nd Fl. An Elegant Wood Staircase, And Pot Lights For A Modern Touch. The Spacious Layout Includes A Separate Family Room With A Cozy Fireplace, A Guest Seating Room, And A Dining Nook Perfect For Family Gatherings. The Custom Renovated Kitchen Boasts All-White Cabinets, Gold Accents, Marble Countertops, And A Large Island Ideal For Meal Prep And Entertaining. The Newly Renovated Bathrooms Are A True Highlight, Featuring Defogging LED Mirrors, Luxurious Marbled Tiled Floors, And Showerheads With Precise Temperature Control Offering A Spa-Like Retreat In Your Own Home. Upstairs, The Bedrooms Have Been Updated With Modern Light Fixtures For A Fresh, Contemporary Feel. The Backyard Offers A Custom Built Wooden Large Deck, Perfect For Summer Enjoyment And Entertaining. Located Steps From Top-Rated Schools Donald Cousens Public School And Bur Oak Secondary, Daycare, Parks, GO Train, Transit, Restaurants, Banks, Medical Clinic And More. Close To All Amenities Including Renowned Schools, Go Transit, TTC, York Region Transit, Shopping And Restaurants. The Convenience Can't Be Beat. This Home Is Perfect For Any Family Looking For Comfort And Style. Don't Miss Out On The Opportunity To Make This House Your Dream Home! A Must See!!! (id:50787)
Anjia Realty
206 Andrew Park
Vaughan (West Woodbridge), Ontario
Look no further & welcome home! Rare opportunity in amazing location! Well maintained 2 storey, 3 bedroom semi that feels like a detached! High Sought after area with everything you need just minutes away - a commuters dream! Large mature ravine lot is fully fenced & finished with interlock patio, Walk Out/Separate Entrance to a finished basement with 3 pc bath & kitchenette- great for potential rental/inlaw suite. Cozy Neutral Tones and Hardwood floors throughout. Love to entertain? Wether its a formal dinner setting in your seperate dining room or a casual get together in your Spacious Eat - In Kitchen that boosts great cabinet/counter space, stainless steel appliances and beautiful Balcony overlooking ravine- this house truly feels like home! Won't last- come see it for yourself! (id:50787)
Realty Executives Priority One Limited
86 Gas Lamp Lane
Markham (Cornell), Ontario
Stunning And Sun-Filled Three-Bedroom In Highly Sought-After Cornell Community. Largest End-Unit On This Street. Situated In A Quiet And Welcoming Neighborhood, This Home Has Been Meticulously Cared For By The Original Owners. Approx 1,800sqft. The Kitchen, With A Cozy Breakfast Area, Opens Directly To The Backyard. The Spacious Living And Dining Areas Are Perfect For Entertaining. The Large Primary Bedroom Features A Walk-In Closet And A 4-Piece Ensuite. The Finished Basement Includes Windows And A 3-Piece Bathroom, Offering Additional Living Space. Enjoy The Convenience Of Being Within Walking Distance To Markham Stouffville Hospital, Cornell Community Park, The Cornell Community Centre, As Well As Nearby Shopping Centers And Supermarkets. Just Minutes From The Top-Ranking Bill Hogarth Secondary School, Cornell Village Public School, Joy Go Station, Cornell Bus Terminal, And All Other Essential Amenities. A Must-See! (id:50787)
Sutton Group-Admiral Realty Inc.
74 Bagot Street
Whitby (Brooklin), Ontario
Absolutely Stunning Custom-Built Bungalow On A 70-Ft Private Ravine Lot, Nestled On One Of Old Brooklin's Most Desirable Streets! Surrounded By Mature Trees, This One-Of-A-Kind Home Offers Over 3,400 Sq.Ft. Of Beautifully Finished Living Space. The Main Floor Offers A Unique And Spacious Layout With Soaring 14 Ft. Ceilings In The Sun-Filled Family Room, Expansive Open-Concept Kitchen W/ Gas Cooktop, Built-In Hood Vent & Double Full-Size Built-In Wall Oven Sets This Kitchen Apart. The Kitchen Is Open To The Living Area With Cozy Wood-Burning Fireplace. Walkout From The Kitchen To Enjoy The Sunset On The Expansive Composite Deck In The West-Facing Backyard Overlooking The Ravine. The Spacious Primary Suite Features A Spa-Like Ensuite Bath. The Above-Grade Basement Boasts An Expansive Rec Room Featuring A Cozy Gas Fireplace And A Stunning Custom-Built Bar. It Also Includes A Spacious Fourth Bedroom With Walk-In Closet And Luxurious 4-Piece Ensuite, Plus An Additional Powder Room - Ideal For Entertaining! To Top It Off, A Second Walkout Reveals Breathtaking Ravine Views, Adding To The Home's Charm And Appeal. A Rare Opportunity To Own A Meticulously Finished Dream Home In Sought-After Brooklin. (id:50787)
RE/MAX Hallmark First Group Realty Ltd.
2523 Gerrard Street E
Toronto (East End-Danforth), Ontario
Unbelievable Treasure! Just A Skip To The Beach** Built In 1998 This Freehold Townhouse Is 1600 Sf With A Private Backyard, Private Drive & Direct Access To Garage. 3 Huge Bedrooms, Primary Features Vaulted Ceiling & Walk-In Closet. 2nd Flr Laundry. Vaulted Ceiling In Living Rm. Super High Finished Bsmt W/ 2 Piece Bath. Smooth Ceilings Thruout. Freshly Painted. In Catchment For Top Rated School Blantyre Ps. 5 Mins From Main Go Station & Subway. Renovated Kitchen and more! (id:50787)
Atv Realty Inc
605 - 30 Baseball Place
Toronto (South Riverdale), Ontario
Welcome to Riverside Square! Unit 605 is a two bedroom, two bath condo with parking and locker and a spacious and functional open concept layout. The modern kitchen has upgrades such as panelled, built-in appliances, and the adjacent dining space overlooks a large living room with walk-out to a private balcony with newly installed outdoor flooring. The primary suite includes a stylish 3 piece ensuite bath and the second bedroom is flooded with natural light from oversized windows. The unit has been freshly painted and has been well cared for by one owner. Unbeatable location with TTC streetcar at your door, walkable to both downtown and Leslieville and easy access to the DVP and Lakeshore. The building has plenty of fantastic amenities including 24 hour concierge, gym and rooftop pool. (id:50787)
Royal LePage Signature Realty
100 O'connor Drive
Toronto (Broadview North), Ontario
Ooh La La on OConnor! Now is your chance to live in the charming Broadview North community. Welcome to 100 O'Connor Drive a beautifully updated, classic red-brick detached home that's completely move-in ready! Enjoy open-concept main-floor living with a custom-designed kitchen and a sun-filled family room that opens to a private stone patio. Upstairs, you'll find 3 spacious bedrooms and a bright 4-piece bathroom. The fully finished lower level offers a separate entrance, a 3-piece bathroom, and versatile space ideal for a home office, guest suite, or playroom. Hardwood floors flow throughout the home. To top it all off this home features a rare private drive with parking for two cars, a detached garage, and a freshly landscaped backyard. This is a true turn-key gem, ready to welcome its next family! (id:50787)
Bosley Real Estate Ltd.
1568 Dundas Street E
Toronto (South Riverdale), Ontario
Welcome to 1568 Dundas St E - a stylish and modern home on a 25 ft x 125 ft lot conveniently nestled in the heart of Leslieville, around the corner from Greenwood Park. Renovated to the studs in 2019, this home and its components are virtually 5 years new. Spacious main floor offers 9 ft ceilings, large living/dining combo, modern kitchen with Chef-grade appliances and plenty storage, main floor bedroom with sitting/dressing room and walk-out to patio, and a stylish 4 pc bath. The second floor X-large primary bedroom includes a dressing & sitting area, closet & organizers and 4 pc bath. Back bedroom enjoys treetop views from the private balcony. Additional room includes a 'kitchenette' perfect for an office or nursery. Fully finished/high ceiling basement is complete with a 5th bedroom, 4 pc bath and flex space perfect for in-laws, teens or nannies. A separate laundry/storage/furnace room completes the downstairs. The 3rd level - 330 sqft rooftop terrace is a showstopper offering views of the city/CN Tower skyline. Beautifully landscaped and fully-fenced backyard with deck and plenty of perennials. Parking at the rear of the property fits three small cars and is accessible by laneway. This home is perfect for a large/multi-generational family, co-ownership arrangement or short/long term rentals. Property qualifies for a Laneway house. (id:50787)
Keller Williams Advantage Realty
#7 - 1635 Pickering Parkway
Pickering (Village East), Ontario
Welcome to this bright beautiful Two-Bedroom End-Unit Townhome! This gorgeous starter home features an open-concept Kitchen with BRAND NEW Stainless Steel Fridge and Stove with lots of cabinetry and a large window to let in lots of natural light. A breakfast bar overlooks the Dining Room and Living Room. Sliding doors lead you out to the good size backyard. Upstairs features two good size bedrooms and a bathroom. Ensuite laundry features a front Load Washer and Dryer. Tasteful laminate floor throughout the home. Most rooms recently freshly painted. Driveway fits two cars (tandem) and 1 car in the garage. Low monthly maintenance fees cover lawn maintenance and snow removal! Location, Location, Location! This home is conveniently Located Close To 401, Go Train, Park, Grocery Store, Shopping Mall And Restaurants. Walking Distance To Pickering Go Station, Pickering Town Centre, Walmart, Rec Centre, Theaters. Bus Right Behind Fenced Yard Makes It Very Convenient. This is the perfect starter home for new families or families that want to down size. (id:50787)
Royal LePage Your Community Realty
16 Credit River Road
Erin, Ontario
Welcome to 16 Credit River Road! Set on just under 2 acres of fully fenced, serene privacy, this beautifully updated 5 bed, 4 bath home blends modern upgrades with peaceful living. Featuring vaulted ceilings, engineered hardwood, and a new kitchen with expansive views of the yard backing onto a ravine, this property offers both style and comfort. The main floor includes 3 bedrooms, one with an ensuite, and a recently renovated large bathroom. The fully renovated basement (2024/2025) with a spacious walkout adds extra living space and functionality. The basement also offers two additional bedrooms—one with an ensuite bathroom. Outside, enjoy a stunning saltwater pool and pool house with heating, hydro, and 60 amp service (2018), fire pits, and a 10-zone sprinkler system. With concrete surrounds (2018) and a new driveway (2019), this property is ideal for both relaxation and entertaining. Book your showing today! (id:50787)
Keller Williams Edge Realty
24 Coventry Street
Toronto (Oakridge), Ontario
Welcome Home To This FREEHOLD 10 Years New, Three Bedroom Townhome! Just Off The Danforth On Quiet Coventry Street, This Is A Hidden Gem. Featuring 3 Bedrooms And 3 Bathrooms Spread Over 3 Floors, This Is The One! Third Floor Master Retreat With An Ensuite Bath, Walk-In Closet, And Balcony! Boasting A Chef's Kitchen With Granite Counter Tops, Tons Of Natural Light & And Two Balconies. Tons Of Storage And A Private Garage. Steps to TTC, Go Station, Shops, And More! Many Smart Home Features! Snow Removal And Lawn Care is Included. Open House Saturday/Sunday! (id:50787)
Royal LePage Signature Realty
Th3 - 10 Buller Avenue
Toronto (The Beaches), Ontario
Step off a Queen St E patio or shop to a quiet quaint end street to find this large townhome with stunning brick architecture. Townhouse 3 enjoys open space, renovated finishes and a private backyard, simply set for the perfect hangout during the Beaches summer vibes. The custom-designed kitchen is a standout, featuring paneled fridge, Miele appliances, including a stacked induction range stove, and steam oven, glass cooktop all set against the backdrop of warm colors, a sit in bench accented by a touch of colorful stained glass embracing character and charm. Step in from full dinning area to a bright living room boasting a large wood burning fireplace, and floor to ceiling sliding doors, an open riser staircase, skylight, upper floor laid out perfectly by separated bedrooms which hold natural light from their large windows. This unit is complete with a media room and bar in the basement and an expansive patio for alfresco dining, you can definitely entertain guests here. Heated floors in kitchen and 2nd floor bathroom (id:50787)
Forest Hill Real Estate Inc.
6 - 4713 Kingston Road
Toronto (West Hill), Ontario
Welcome to this charming stacked townhouse, perfect for first-time homebuyers and investors alike! This spacious 3-bed, 2-bath home offers the ideal combination of comfort, style, and convenience. Step inside to find an inviting open-concept layout, featuring a bright and airy living space that leads into a kitchen designed for modern living. The kitchen boasts elegant granite countertops and stainless steel appliances, ideal for cooking and entertaining. A cozy breakfast area provides the perfect spot for a morning coffee or can easily be used as a home office, adding versatility to this already functional space. Location is key! Located next to Colonel Danforth Park, Schools and Trails, it's the perfect blend of City meets serene! Situated just minutes from the highway, this property ensures easy commuting and quick access to nearby transit. Major amenities, including shopping, dining, and recreational options, are just a stones throw away, offering unbeatable convenience. Whether you're looking to enter the housing market or seeking a reliable investment opportunity, look no further! (please note that 3 pictures have been virtually staged) (id:50787)
Century 21 Millennium Inc.
700 Myrtle Road W
Whitby, Ontario
Discover the perfect retreat from the city in the charming Hamlet of Ashburn. Just minutes away from Brooklin and all its modern conveniences. This beautifully crafted Victorian-style home offers the peaceful lifestyle you've been searching for, with a large triple driveway, two side yards, and a covered porch overlooking the mature front yard. This home has so much character throughout! Step inside and be greeted by the elegance of 9 foot ceilings, century style hardwood floors, and rich wood trim. The spacious bright principal rooms are perfect for both relaxing and entertaining. The gracious living room offers ample seating space and a wood burning fireplace with multiple views of both the front yard and side yard. Adjacent to the living room is a sun-filled contemporary dining room with its own separate raised fireplace and walkout to the side yard. The eat-in kitchen offers an abundance of cupboard space, S/S appliances, and is combined with a sitting room with a walk-out to an expansive backyard oasis, complete with a heated pool, hot tub, and multiple seating areas perfect for unwinding or hosting summer gatherings. On the second floor you will find a cozy office nook, 4pc bathroom, and 3 sizable bedrooms with large windows, and spacious closets. The primary bedroom retreat features a 4pc ensuite, walk-in closet, and is filled with natural light from the South and West facing windows. Above the second floor there's potential to transform the third-floor loft/attic into a studio, games room, creative space, or multiple bedrooms as it spans the entire house with high vaulted cathedral style ceilings. The basement greets you with a finished rec room with pot lights and an additional bedroom/office. Loads of storage can be found in the unique crawlspace. This home is truly a must-see! Don't miss your chance to make this century style home your own. (id:50787)
Right At Home Realty
72 Allayden Drive
Whitby (Lynde Creek), Ontario
Welcome to 72 Allayden Dr A Stunning 2925 Sqft A.B. Cairns Executive Home in Sought-After Queens Common, Whitby!Beautifully maintained 4-bed, 3-bath home featuring 9-ft smooth ceilings with pot lights on the main floor, solid oak Scarlett OHara staircase, newer windows, new hardwood floors, and main floor laundry & powder room. Bright living room with large windows, cozy family room with fireplace, and spacious eat-in kitchen with new quartz counters & backsplash. Walk-out from breakfast area to landscaped yard with wooden decks & jacuzzi perfect for entertaining. Formal dining room includes an elegant pendant light, part of the $5K+ in upgraded chandeliers and designer lighting fixtures throughout. Upper level offers new broadloom(2023), generous primary suite with W/I closet, 5-pc ensuite with jet tub, double sinks, separate shower & toilet, plus a raised sitting area with front yard views. Basement includes rough-in for 3-pc bath, ready for your custom touch. Close to schools, shopping, transit, and more! (id:50787)
Bay Street Group Inc.
2505 - 4978 Yonge Street
Toronto (Lansing-Westgate), Ontario
Location! Location! Location! Luxury Ultima Towers, Direct Underground Access To Two Subway Lines North York & Sheppard Centre As Well As Lcbo, Shopping, Cinema, Restaurants, Art Centre, TTC, Minutes To Hwy 401, Very Functional Split 2Bdr/2Bthr Layout, Quartz Counter Top And Quartz Back Splash, Undermount Sink, Laminate Floor Thru-Out, Over-the-Range Microwave. Huge Balcony Around 100 Sq.F., Super Quiet Suite, High Floor With Beautiful West Views, This One Should Not Be Missed! (id:50787)
Power 7 Realty
427 Lauder Avenue
Toronto (Oakwood Village), Ontario
Welcome to this exceptional Detached 3 units + beautifully designed Garden Suite! First & Second Floor, and garden suite currently vacant (basement will be vacating); an incredible opportunity for savvy investors, generational living or live in & rent! Spacious layouts with modern kitchens and baths. Garden Suite renovation '16: insulated garage door, spray foam insulation, radiant heating, subflooring, built prepared for a second floor storey, 3 piece bath with barn shower door, and with your own private back yard retreat. Upgrades include: 1" water service upgrade('15), attic insulation R60 on main house ('21), gutters and flashing/soffit('15), Central air('20), Roof ('21), exterior sewers replacement('22), 75% of new windows('25), garden suite flat roof('19), garden suite flashing/gutters('22). Large 30 foot lot with private drive. Located close to TTC, future Eglinton LRT line, Parks and Schools. Don't miss out on this unique opportunity! (id:50787)
Royal LePage Security Real Estate
811 - 300 Balliol Street
Toronto (Mount Pleasant West), Ontario
Urban sophistication meets comfort in a prime Toronto location! Welcome to this beautifully renovated top-floor condominium in one of Toronto's most sought-after neighbourhoods. This bright 1 bedroom plus den features stunning south-facing views of the city skyline and Rosedale Valley.The open-concept layout offers a versatile floor plan with the den easily functioning as a home office or second bedroom. Enjoy your private balcony with unobstructed views, perfectly situated on the top floor for optimal quietness. This complete package includes both dedicated parking and a storage locker.Comprehensively upgraded throughout, this meticulously maintained unit features a renovated kitchen with new appliances, an updated bathroom, and refreshed living spaces with custom storage solutions.Located just a 5-minute walk to TTC subway, shopping, restaurants, and Yonge Street, this well-kept unit in a well-maintained building represents an excellent opportunity in one of Toronto's most vibrant neighbourhoods. (id:50787)
Royal LePage Signature Realty
59 Bowhill Crescent
Toronto (Pleasant View), Ontario
Looking for a New Project? Near a quiet cul-de-sac amidst a sought-after family friendly neighbourhood of Pleasant View, you'll find an exceptional opportunity to make this property your own. Welcome to 59 Bowhill Cres. This semi-detached five level backsplit with 4 Bedrooms and 3 Full Bathrooms, offers an abundance of space with large principal rooms, tall ceilings and oversized windows for tons of bright light. Off the eat-in kitchen, the main floor features open concept living & dining with a walk out to a large balcony. Down a few steps you'll find a family room, complete with a fireplace leading out to the backyard, an above-grade bedroom and a 3 Piece Bathroom. The upstairs features 3 Generous Bedrooms with Hardwood Floors and a 4 Piece Bath. The lower level offers a rec room, ample storage space, a laundry area and 4 Piece Bath. This property is in need of some work. With 3 separate entrances and a built-in garage, this property provides a multitude of options including a multi-generational home. Located near amenities along both VP and Sheppard including shops, restaurants & Fairview Mall. Close to Pleasantview Community Centre, Parks & Schools. Great TTC options, and excellent access to Highways 401, 404 & the DVP. Don't miss this opportunity to own a fantastic fixer upper in one of Toronto's most desirable neighbourhoods. (id:50787)
Bosley Real Estate Ltd.
105 - 2055 Walkers Line
Burlington (Rose), Ontario
Welcome to 2055 Walkers Line, a charming bungalow-style townhome nestled in the sought-after Millcroft community. This well-appointed 2+1 bedroom, 2 full bath home offers a comfortable, low-maintenance lifestyle with thoughtful upgrades throughout. The main floor features an inviting eat-in kitchen, a spacious living/dining area, and a bright primary bedroom for convenient one-level living. A fully finished lower level adds versatile space with an additional bedroom, full bath, and a cozy rec roomperfect for guests, a home office, or a growing family. Ideal for anyone looking to enjoy the Millcroft lifestyle with easy access to parks, trails, shopping, Millcroft Golf Club and more. Above grade parking spot located next to the unit. (id:50787)
Keller Williams Signature Realty
22 - 160 Stanley Street
Norfolk (Simcoe), Ontario
Presenting A Sleek 2-story Condo Townhouse with 3 Beds, 2.5 Baths, and a Garage Entry, the Kitchen Features White Cabinets and stainless-steel Appliances. Open Concept Living Room. The Primary Suite Offers a Walk-In Closet and a Luxurious 3-Piece Ensuite additionally, Two More Bedrooms, A 3-Piece Bath, And Upper-Level Laundry Provide Convenience. The Unfinished Basement Invites Your Creative Touch, With Limitless Potential. Discover Living at Its Finest in This Inviting Space! House just 15 minutes drive to Port-Dover. (id:50787)
Save Max Gold Estate Realty
3418 - 230 Simcoe Street
Toronto (Kensington-Chinatown), Ontario
uxury Corner Unit at Artists Alley | Breathtaking CN Tower & Lake ViewsSun-filled 3-bed, 2-bath corner suite on the 34th floor of the iconic Artists Alley tower. 876sq ft of modern living space with floor-to-ceiling windows and a wraparound balcony offering stunning SW exposure. Enjoy unobstructed views of CN Tower & Lake Ontario from living room and bed room. Exceptional layout with open-concept kitchen/living area, upgraded finishes, and balcony access from both living and bedroom. Steps to St. Patrick Subway, City Hall, Eaton Centre, U of T, OCAD U, AGO, hospitals & more. Walk score 100urban living at its finest.Includes 1 locker. World-class amenities in one of Torontos most prestigious downtown communities. (id:50787)
Eastide Realty
74 Irwin Crescent
Halton Hills (Georgetown), Ontario
Gorgeous 3-Level Backsplit Home Completely Renovated! This beautiful 3-bedroom, 2.5-bathroom home offers the perfect blend of modern amenities and timeless charm. It features a huge 25'x14' all-season sunroom with soaring 14-foot ceilings, radiant floor heating, a cozy gas fireplace, and independent A/C. Ideal for relaxation and entertaining, the sunroom opens to a flagstone patio and a professionally landscaped yard with a tranquil pond. Inside, no detail has been overlooked. The new kitchen is a chef's dream, complete with a spacious 6'x5' island featuring quartz counters, a built-in wine rack, ample storage withdrawers, and pull-out shelving. The home also boasts four skylights, allowing natural light to flood the living spaces. Beautiful re-sanded and stained hardwood floors maintains its 1970's appeal. The upper bathroom has been fully updated with dual sinks and a large walk-in shower for ultimate comfort. Additional updates include a new water softener (2025), new furnace and A/C(2024), new dishwasher and gas stove and a range of other modern finishes. The exterior features a professionally landscaped yard, including a large storage shed with electricity and lighting perfect for storage or hobbies. The electric roll-up door in the sunroom provides security and easy access to the backyard. The natural gas bar b q is perfect for grilling! The garage includes 2 garage door openers with remotes, two parking spaces and additional space for a workshop. This backsplit home has 5 steps to the upper level and 8 steps to the basement making it the next best thing to a bungalow. This truly is a move-on ready home! ** This is a linked property.** (id:50787)
Royal LePage Signature Realty
221 Glover Road
Stoney Creek, Ontario
Superior Custom Quality like no other! With nearly 5,800 Sq. Ft of impeccable finishes, and sitting on an 80 x 150 Ft. Lot, this Owner-Built, All-Brick and Stone Bungalow with Escarpment Views and no rear neighbours is your Dream Home come true. Stepping inside, you're greeted with soaring 14 Ft. Ceilings in the Foyer and Family Room, with extensive Built-Ins, Fireplace, Showpiece Chandelier, Crown Moulding and Coffered Ceiling with magnificent Millwork Details and Cove Lighting. With 9-Ft. Ceilings on the remainder of the Main Level, the Custom Cabinetry continues in the massive Eat-In Kitchen with SUB ZERO Refrigerator, MONOGRAM Double Wall Oven and Cooktop, Granite Counters, Imported Porcelain Tile and extensive Pot Lights. Continuing inside, the Formal Dining Room and Bedrooms feature Top Quality Hardwood, 8 Ft. Solid Wood Doors and Storage Galore. The Primary Bedroom is a highlight - with His and Hers Walk-In Closets, and a 6-piece Ensuite with Heated Floors, Dual Vanities and a BainUltra Jetted Tub. For entertaining, the transition outside is made easy with a 3-Season Room with BBQ Porch overlooking a Fully Fenced Yard with Fruit Trees and Sunsets for Life. The home also features two Garages...an Attached 3-Car Drive-Thru Garage - with two(!) Inside Entries - and a separate heated, plumbed and insulated Single Garage out back. The awesome continues downstairs with a Fully Finished Lower Level with Separate Entrance and Walk-Up, High Ceilings, 2nd Kitchen, Full Bathroom, maximum flexibility and multiple Cantinas and Storage Rooms. Multi-Camera Security, tasteful Landscaping and a full property Irrigation System add to the incredible value. This is a truly remarkable home with a 'Country-feel', great highway access and all conveniences nearby. Book a Showing today - you'll be a lover of Glover! (id:50787)
Bradbury Estate Realty Inc.
27 Nicklaus Drive
Aurora, Ontario
Welcome to this well appointed, original owner home, rarely offered, nestled on a most preferred quiet, stable street, perfect for families seeking both space and serenity. This over 3000 sq ft home boasts beautiful curb appeal, plus an additional professionally finished basement with separate kitchen, 5th bedroom and full bath ideal for extended family. Upstairs, you'll find spacious bedrooms and the convenience of a second-floor laundry room. The private backyard is a true retreat, perfect for entertaining or relaxing in peace. Located within walking distance to banks, grocery stores, schools, and public transit, this home offers both convenience and comfort in an unbeatable location!!! A must see! (id:50787)
Century 21 St. Andrew's Realty Inc.
Century 21 B.j. Roth Realty Ltd.
130 Saturn Road
Toronto (Markland Wood), Ontario
Life's better on Saturn! Why settle for ordinary when you can have a house that is out of this world? This 5 bed, 5 bath custom built home is perfectly situated on a 74X164 lot backing onto green space, with a solar heated, salt water swimming pool, turfed Playground, and 2 outdoor patios with composite flooring, all surrounded by greenery and privacy(and a cherry tree that you can pick right from your patio seat!).Indoors you will be greeted by a nearly 19ft ceiling in the great room. Windows on every wall ensure this space is sun drenched. The kitchen is a custom German Leicht build, with smart storage solutions, and possesses a steam oven and Insinkerator. Diagonally laid hardwood playfully transitions to a modern hexagon tile in the kitchen. Gas and electric heated fireplaces will keep you warm in the winter months, but if that's not enough, the home has a Sauna with health-benefitting infrared or traditional rock heating. A main floor bedroom with ensuite is perfect for anyone with mobility issues or for guest. Upstairs, the primary bedroom is tucked away on its own floor. The Garage offers two parking spots to keep your vehicles safe, epoxy floor & EV Charger. W/O Basement, 3 under deck storage. So much more! 20 minutes to DT core, 10 minutes to Pearson International Airport. W/in coveted St Clements Catchment area. Walk to Etobicoke Farmers Market. (id:50787)
Royal LePage Signature Realty
372 Sparrow Circle
Pickering (Highbush), Ontario
Welcome to this meticulously maintained 100% Freehold townhome, perfectly situated in the highly sought-after Pickering Highbush neighborhood! This stunning home boasts hardwood flooring throughout, offering both elegance and durability. Stylish & Functional Kitchen Featuring Quartz countertops, Ceramic backsplash & Tile Flooring Bright and spacious layout ~ Cozy & Inviting Living/Dining Area Offers Beautiful Gleaming Hardwood Flooring, Gas fireplace for added warmth & ambiance, Walkout to a fully fenced (2021) maintenance-free, West Facing backyard ~ Spacious & Comfortable Primary bedroom with Displays Gleaming Hardwood Flooring, his & hers mirrored closets and 4pc semi-ensuite ~ Two additional well-sized bedrooms with polished Hardwood Flooring and Large Windows providing ample Natural Light ~ Versatile Basement Space has a Finished recreation room, perfect for entertainment ~ This home is a must-see for those looking for comfort, style, and convenience in a family-friendly neighbourhood. Don't miss out, schedule your viewing today. (id:50787)
Intercity Realty Inc.
2408 - 515 St Laurent Boulevard
Ottawa, Ontario
Sub Penthouse 2 bedroom corner on 24th Floor with Million Dollar SUNSET, RIVER and CITY Views. Flooded with natural light, this SPACIOUS, PRISTINE, ZEN Oasis has been completely refinished and boasts a beautiful layout, updated kitchen with GRANITE counters, NEW appliances and in unit LAUNDRY. Beautiful renovated bathroom with QUARTZ counters, ample storage and beautiful shower. Huge master bedroom with spectacular views and second bedroom perfect for office or yoga studio. Enjoy the spectacular views from the HUGE BALCONY. THREE high-end air conditioning units! Condo fees include ALL UTILITIES, heat Hydro water, UNDERGROUND PARKING, pool gym, billiard room, car wash bay sauna. Non-smoking building and PET FRIENDLY! Walking distance to grocery stores, banks, restaurants, transportation, and only seven minutes from downtown.*For Additional Property Details Click The Brochure Icon Below* (id:50787)
Ici Source Real Asset Services Inc.
3b - 298 O'connor Drive
Toronto (O'connor-Parkview), Ontario
Bright And Spacious 2 Bed Suite In Prime East York! Spacious Floor Plan With Over 800 Sq Ft.Modern Kitchen With Wrap Around Quartz Counter-Top Breakfast Bar. Stainless Steel Appliances.Hardwood Floor Throughout. Open Living Area With Wall Mounted Tv Included For Your Use. BonusEnsuite Laundry For Your Convenience. Rarely Found Roof Top Patio With City Views For YourEnjoyment!! (id:50787)
Right At Home Realty
Lower - 150 Mavety Street
Toronto (Junction Area), Ontario
Client RemarksStylish, Newly Renovated 1-Bedroom Apartment In The Heart Of High Park/Junction! This Bright And Modern Space Features Gleaming Hardwood Floors, Elegant Ceramic Finishes, And A Spacious Open-Concept Layout Perfect For Entertaining. Enjoy The Convenience Of Ensuite Laundry And Inclusive Utilities. Located Just Steps From The Vibrant Junction, Beautiful High Park, And Bloor West Village With Shopping, Dining, And Transit All At Your Doorstep. Street Parking Available. A Must-See Opportunity To Live In One Of Torontos Most Desirable Neighbourhoods!Please Note: No Pets And No Smoking. (id:50787)
Sutton Group Quantum Realty Inc.
1710 - 1001 Bay Street
Toronto (Bay Street Corridor), Ontario
Experience Elevated City Living in this Newly Renovated, Bright and Expansive 1 Bedroom Plus Solarium - Beautifully Designed to function as a 2nd Bedroom. Every inch of this Home has been finished with the Highest Quality Materials and Luxury Touches, from the Sleek, Modern Kitchen to the elegant flooring and fixtures throughout. Located at a Prestigious Downtown Address, you're just steps from the Finanical District, World Class Universities, the Upscale Charm of Yorkville, and an endless array of Fine Dining and Entertaninment Options. With the TTC at your doorstep, the entire city is within easy reach. Residents enjoy access to First Class Building Amenities including a Stylish Party Room, a Fully Equipped State Of The Art Gym, a Breathtaking Rooftop Terrace and Garden, and the security and convenience of 24 hour concierge service. Please Note: Hydro and Enbridge Water Tank Rental are not included. This is Downtown Luxury Living at its absolute finest !!! (id:50787)
Ipro Realty Ltd.
199 Kimberly Drive
Hamilton, Ontario
Completely restored from the outside walls. Updated spray foam insulation, dry wall doors trim, windows, electrical, plumbing, heating ducks, furnace, central air, siding, down spouts, sump pump, weeping tile, concrete retaining wall with rod iron fencing and new concrete double driveway. 3+1 bedrooms 3 1/2 bathrooms with large main floor primary bedroom with ensuite and laundry facilities. Fully finished basement with beautiful in law suite separate entrance. High quality materials and workmanship shows fantastic. Located in a very quite sought after enclave in the south east corner of town. Tucked beneath the escarpment in King Forest directly across from the Kings Forest Golf Course, the Rosedale Community Center and Hockey Arena. Surrounded by the escarpment, golf course, parks, forest, green space, creek, trails and the municipal spider pool makes for a lovely place to live and raise a family. Easy access to The Redhill Expressway, the QEW, the escarpment and the downtown core. This home is located in a very nice community, loaded with valuable high quality updates and is a must see to appreciate the workmanship and design. (id:50787)
RE/MAX Escarpment Realty Inc.
19 Maple Grove Road
Caledon, Ontario
Welcome to 19 Maple Grove, where luxury, craftsmanship, and lifestyle converge on a half-acre lot in the prestigious Caledon Village. This one-of-a-kind custom residence has been thoughtfully upgraded to offer a perfect balance of modern design and timeless elegance. From the striking curb appeal, sleek black windows, metal roof, custom concrete landscaping, architectural uplighting, and a full-view glass garage door imported from California to the curated interiors, every detail has been meticulously considered. Inside, the main level flows effortlessly from the open-concept kitchen to the living room, family room, and a dedicated home office. Oversized windows flood the space with natural light, creating a warm, inviting ambiance throughout. The designer kitchen features stainless steel appliances, a built-in microwave, a two-tier wine fridge, and custom cabinetry, offering beauty and function. Upstairs, you'll find three spacious bedrooms and two spa-like bathrooms. The primary suite easily fits a California king and includes a custom closet system and a serene ensuite with his-and-hers vanities and a large glass-enclosed shower. The lower level impresses with 10-foot ceilings and professional waterproofing, providing a blank canvas with an additional 1,336 square feet for a gym, theatre, or extra living space. Located just a short walk to Caledon Central Public School and minutes from Highway 10, this home is surrounded by scenic trails, equestrian estates, farm-to-table dining, and top-tier golf courses. With premium finishes, thoughtful upgrades, and an unbeatable location, 19 Maple Grove Road isn't just a home; it's a lifestyle. (id:50787)
Exp Realty
18 Burnt Log Crescent
Toronto, Ontario
Welcome to this bright and expansive 3,180 SQFT two-storey home in the prestigious Markland Woods community! Step inside this sizeable family residence to the striking entrance with beautiful slate tiles, leading you into a warm and inviting main floor. The show-stopping, sun-drenched sunroom with stunning high ceilings and picturesque views of the backyard is a perfect spot for relaxation and entertaining. Enjoy the convenience of main-floor laundry and a large home office, perfect for remote work. Upstairs offers four generously sized bedrooms, including an oversized primary suite with a versatile adjoining fifth room—perfect for a nursery, dreamy walk-in closet, or private dressing room. The primary bedroom also features an ensuite bathroom and two oversized closets.This property is a blank canvas, offering endless potential to customize and tailor it to your family’s needs. With an additional 1,360 SQFT of unfinished basement space, the possibilities are limitless—whether you envision a home gym, media room, or a large family area, you can create up to 4,500 SQFT of total living space. Nestled in a quiet family-friendly area, Markland Woods offers a fantastic sense of community with great schools including Millwood French Immersion, parks, and recreational facilities. Enjoy the nearby Bloordale Park, the home field of the Bloordale Baseball League and featuring tennis courts and extensive sports programs. Plus, Millwood Park, the Markland Wood Golf & Country Club, Neilson Park Creative Arts Centre, a short drive to Centennial Park, and much more! Located near Sherway Gardens with easy access to Highways 401, 427, and the QEW/Gardiner Expressway. Experience the charm of mature tree-lined streets, well-maintained properties, and a vibrant community. With four schools, two large parks, and a welcoming atmosphere, Markland Woods is the perfect place to call home! (id:50787)
Real Broker Ontario Ltd.
1138 Branchton Road
North Dumfries, Ontario
Welcome to 1138 Branchton Rd, a rare rural gem that combines the peace of the countryside with the convenience of being only minutes outside of Cambridge. Set on a beautifully landscaped country lot, this spacious 3+2 bedroom, 2 bath bungalow offers over 1400 sq ft of living space perfect for growing families, hobbyists, or entrepreneurs alike. Step through the welcoming foyer into the bright and spacious living room that lights up with the morning sun coming up in the east. Just off the living room is the dining room and kitchen that seamlessly connect to make mealtime a breeze. There are three bedrooms and a 3pc bath also on the main floor, as well as additional storage and access to the attached one car garage. On the lower level, you'll find a brand-new 4 pc bathroom, a cozy bedroom, den or workout room, a rec room and laundry. Enjoy the outdoors and lush established gardens featuring mature pear trees, perennials, and blooming peonies - a true countryside oasis. A charming garden shed offers endless possibilities: think art studio, playhouse, or extra storage. But what truly sets this property apart is the incredible 1,700+ sq ft workshop ideal for anyone needing space for a small business, machinery, or equipment. Whether you want to run your business from home, rent the shop for extra income, or live in the house and let the shop work for you, the options are endless. It's not often a property like this comes on the market and the potential it has may be just want you have been waiting for. (id:50787)
Royal LePage Macro Realty
1722 Larchwood Green
Burlington, Ontario
Welcome to your dream home in the heart of Tyandaga! This stunning 4 bedroom, 2.5 bathroom residence is perfectly suited for families looking to enjoy both luxury and community. Nestled at the end of a quiet court, this home offers over 2100 square feet of living space with a warm and inviting atmosphere. Step inside to a bright foyer leading to a spacious living and dining area, perfect for hosting family gatherings. The kitchen, equipped with stainless steel appliances, opens to a lovely eating area with sliding doors to a backyard patio. Enjoy cozy evenings in the main floor family room, complete with a gas fireplace and further access to the expansive backyard. Upstairs, you'll find four generous bedrooms, including a primary suite with a walk-in closet and ensuite bathroom. The finished basement provides additional space for play and storage, while the backyard is a paradise of its own. Relax on the patio, splash in the saltwater pool, or explore the ravine and creek—all within your own private oasis. Close to golf course, parks, and amenities, with easy highway access, this home is a perfect blend of comfort and convenience for your family. Make it yours and create a lifetime of memories! (id:50787)
Royal LePage Burloak Real Estate Services
1041 Concession 8 Rr 3 W
Flamborough, Ontario
Nestled in the heart of Flamborough, this stunning 4-bedroom, 4+1-bathroom country estate blends historic charm with modern luxury. Extensively renovated in 2018, this property boasts nearly 6,000 sq. ft. of refined living space on 108+ acres featuring 7 picturesque bodies of water, including 3 connected to Bronte Creek. The home includes a walkaround porch, gourmet kitchen with Bosch appliances, a steam spa shower, two Rumford fireplaces, and a walk-out basement with in-floor heating. Outdoor living is unmatched with a pizza oven, a 4 ft fireplace, pool house with bar and drink fridge, and a swim spa / hot tub with an automatic Covana cover. A 60x40 workshop, complete with a 10,000 lb hoist, RV hookup, and framed second-level 2-bed apartment, offers endless possibilities. Modern amenities include high-speed fiber internet, a Kohler generator, and security cameras. With reduced property taxes and proximity to Waterdown, Cambridge, and Burlington, this property is the perfect private retreat or multi-functional family estate. Don’t miss this rare opportunity! (id:50787)
Royal LePage State Realty
1041 Concession 8 Rr 3 W
Flamborough, Ontario
Nestled in the heart of Flamborough, this stunning 4-bedroom, 4+1-bathroom country estate blends historic charm with modern luxury. Extensively renovated in 2018, this property boasts nearly 6,000 sq. ft. of refined living space on 108+ acres featuring 7 picturesque bodies of water, including 3 connected to Bronte Creek. The home includes a walkaround porch, gourmet kitchen with Bosch appliances, a steam spa shower, two Rumford fireplaces, and a walk-out basement with in-floor heating. Outdoor living is unmatched with a pizza oven, a 4 ft fireplace, pool house with bar and drink fridge, and a swim spa / hot tub with an automatic Covana cover. A 60x40 workshop, complete with a 10,000 lb hoist, RV hookup, and framed second-level 2-bed apartment, offers endless possibilities. Modern amenities include high-speed fiber internet, a Kohler generator, and security cameras. With reduced property taxes and proximity to Waterdown, Cambridge, and Burlington, this property is the perfect private retreat or multi-functional family estate. Don’t miss this rare opportunity! (id:50787)
Royal LePage State Realty
3545 Campden Road Unit# 8
Campden, Ontario
Discover unparalleled serenity at 8 - 3545 Campden Road. This exceptional 3000 sq ft, 2-storey home, nestled on a peaceful cul-de-sac, offers breathtaking panoramas of the rolling Niagara countryside. Indulge in the luxury of main floor living, complete with a lavish primary suite featuring a 5-piece ensuite and a walk-in closet that will make you rethink your wardrobe. The heart of this home is a culinary masterpiece, custom designed by local craftsman Wingers Custom Cabinets. Imagine crafting culinary delights in this magazine-worthy space, showcasing solid wood cabinetry, top-of-the-line appliances, and a impressive island with a unique leathered granite finish. Soaring vaulted ceilings and a sun-drenched 2nd-floor loft create an open and airy ambiance, while a cozy fireplace invites you to unwind in the spacious living room. You can extend your living space outdoors onto the covered porch, where you can savor your morning coffee or host unforgettable gatherings while basking in the tranquility of the surrounding landscape. This meticulously maintained residence is more than just a home; it's a retreat. (id:50787)
RE/MAX Escarpment Realty Inc.
150 Wilson Street W Unit# 114
Hamilton, Ontario
Large, sun-filled 3-bedroom, 2 bath ground level, corner/end unit with over $90,000 in recent upgrades, including custom kitchen and baths, flooring, central AC (see additional comments for complete list of improvements). The unit also features a large private terrace with separate entrance. Great for entertaining family and friends inside and out. Low maintenance living with approx. $130/month for hydro and $20 for water tank rental. The maintenance fee includes full-time superintendent, Bell Fibe TV and internet package (value of $200), water, landscaping and snow removal, a common-use courtyard with beautiful flower beds and benches and much more. This building is well funded, has a healthy reserve fund with a building maintenance plan in place. 2 side by side, oversized underground parking spaces with storage cages. (id:50787)
Coldwell Banker Community Professionals
9 Stonecliff Court
Hamilton, Ontario
Situated on west mountain, this exceptional property has been cherished by the same family since it was built in 1986. The residence boasts hardwood floors, oak kitchen, ceramic finishes, updated roof, expansive front porch, double car garage, and parking for 4-6 vehicles. A generously sized eat-in kitchen and full in-law suite with separate entrance, extra large kitchen/living room, and bedroom are additional highlights. The expansive pie-shaped lot on a court offers a beautiful large yard awaiting your dream. (id:50787)
RE/MAX Escarpment Realty Inc.

