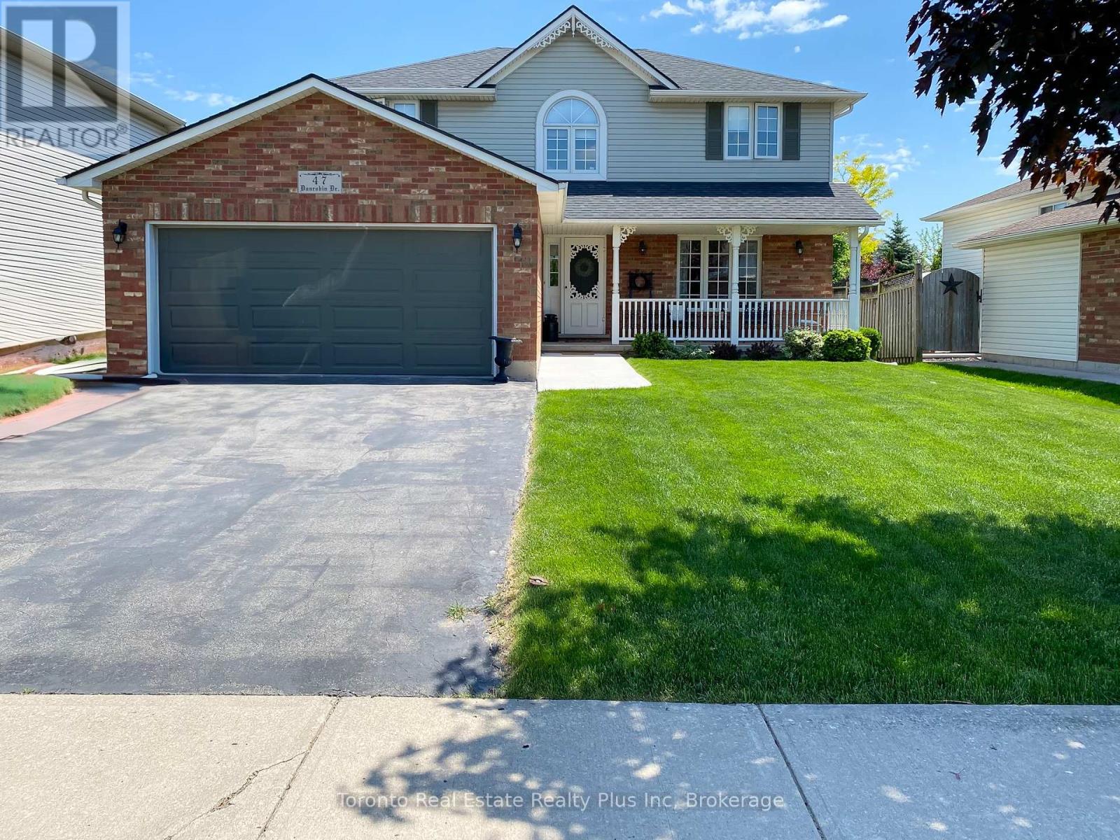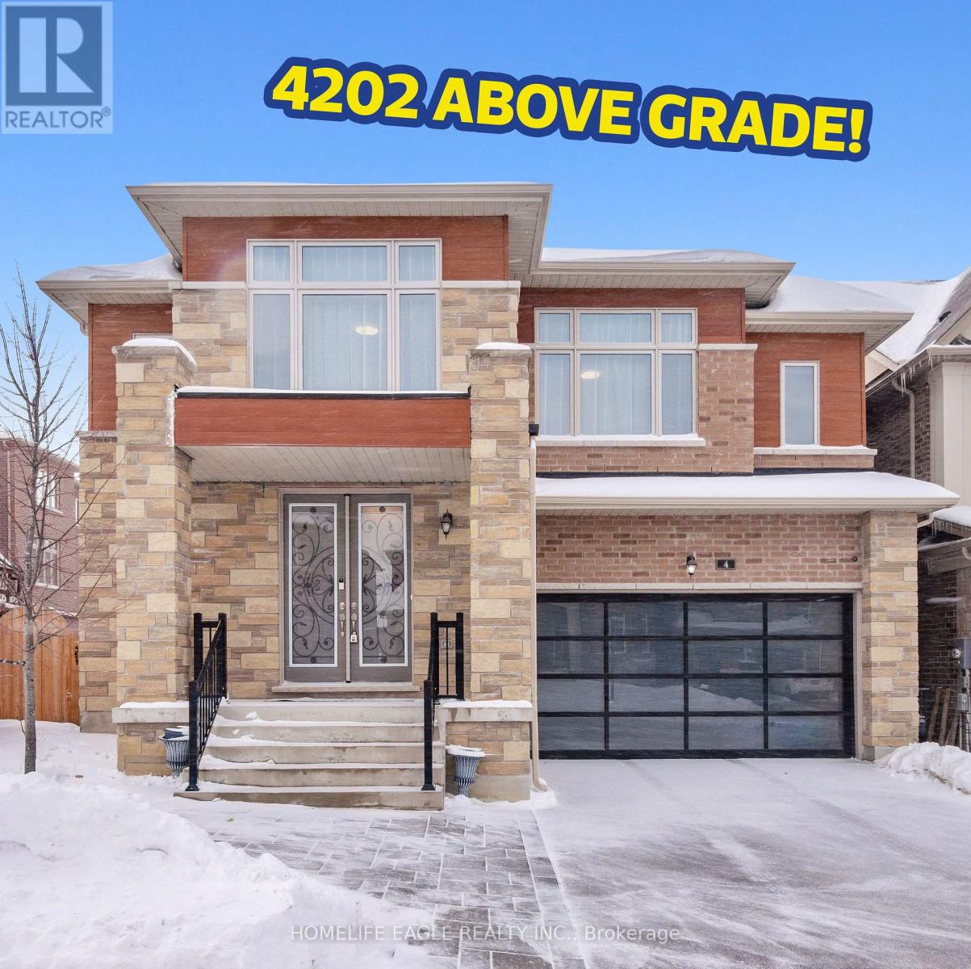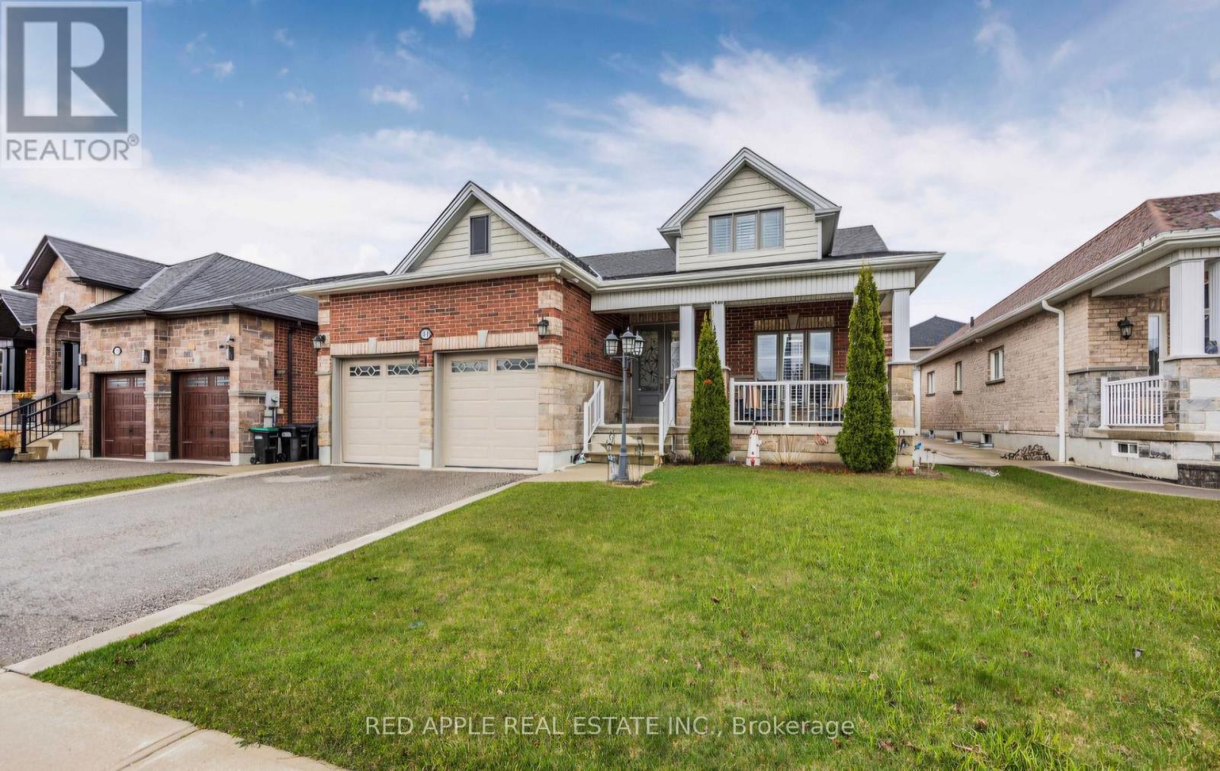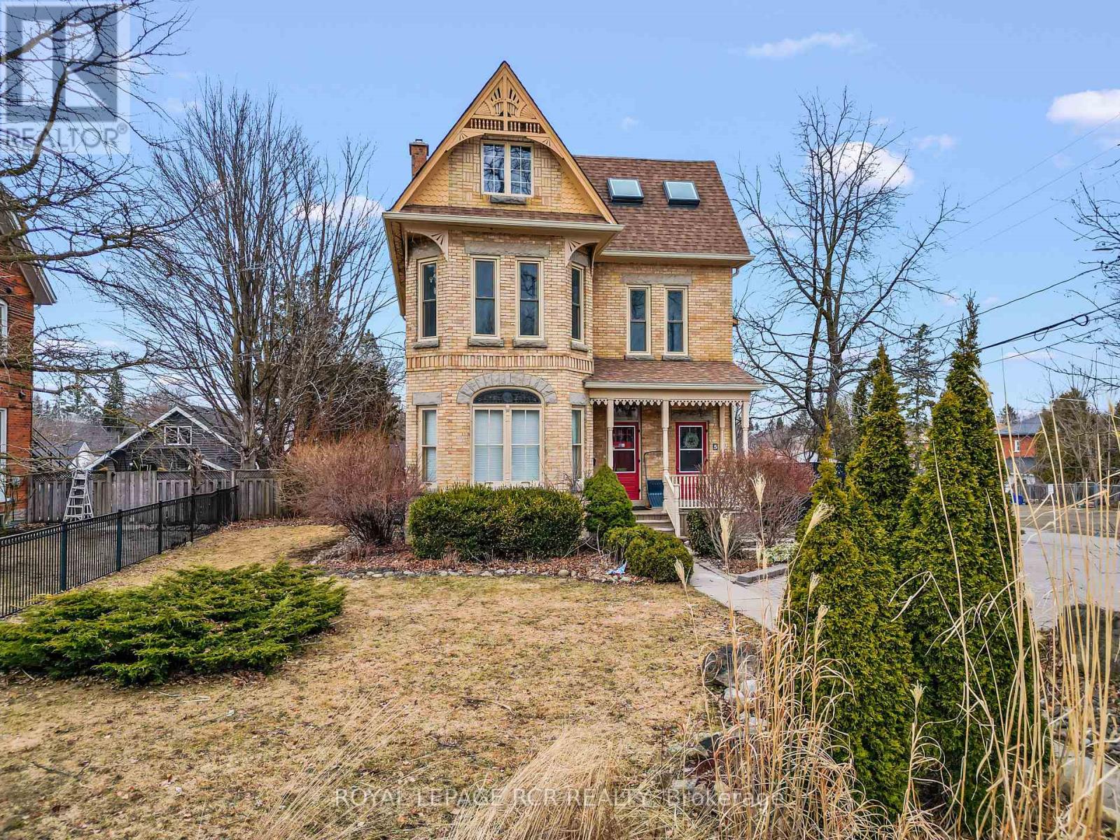2302 - 20 Edward Street W
Toronto (Bay Street Corridor), Ontario
New Luxurious Panda Condo Corner Unit In The Heart Of Downtown Toronto. Almost 600sqf One Bedroom + One Study with Walk-in Closet; Premium 23th Floor Plus Unobstructed East and North Exposure with 9-Ft Floor To Ceiling Windows For A Fantastic View; Sun-filled With Tons of Natural Light; Modern Kitchen Upgrade With High-End S/S Appliances; Steps Away To Eaton Centre, Dundas Subway Station, Ryerson University (TMU). Close to Yonge Street for a lot of shopping store and restaurants. (id:50787)
Eastide Realty
1662 Bramsey Drive
Mississauga (Lorne Park), Ontario
Charming Cape Cod Retreat on Over Half an Acre in Lorne Park! Immaculately maintained and full of character, this 4-bedroom, 3-bath, 2-storey home offers 3,000 sq ft of total living space on an exceptional, private, treed lot spanning nearly 24,000 sq ft. Nestled on a quiet, crescent-like bend of Bramsey Dr with 180 ft maximum lot width and a depth of 210 ft, this home is a rare find in the coveted Whiteoaks Public School and Lorne Park Secondary catchments. Originally the builder's model home (circa 1960), 1662 Bramsey has been lovingly maintained and thoughtfully updated (see feature sheet), while retaining its timeless appeal. With R2 zoning and 30% lot coverage, the possibilities are endless: enjoy it as-is, renovate, expand, or build your dream estate. Step inside to a sun-filled family room (or office), a spacious living room with fireplace and street views, a dining area overlooking a large deck and your own private nature retreat. The updated island kitchen and mudroom with garage access make everyday living effortless for families. Upstairs, four bright bedrooms feature generous closets and plenty of light, three with dual-aspect windows. The primary suite includes a rare ensuite bath for this era of home.The finished lower level includes above-grade windows, a cozy rec room with a gas fireplace and built-ins, plus designated office and exercise zones. The utility and laundry rooms offer ample storage and a workbench. No sidewalks, just space to play and relax, this home sits where generations have played street hockey and neighbours know each other by name. Enjoy easy walks to transit, trails, parks, the library, a local pub, and Clarkson GO (20 mins on foot). Whether you're dreaming of a pool, hosting backyard games, or simply enjoying the serenity of a secluded lot, 1662 Bramsey Drive is your forever home waiting to happen. Pre-listing home inspection complete. Flexible closing available. Don't wait, this is one of Lorne Park's true gems. (id:50787)
Royal LePage Signature Realty
47 Dunrobin Drive
Haldimand, Ontario
Built in 2002 by the current owners, this charming family home, combining comfort and style. The open-concept family room flows into an updated eat-in kitchen with granite countertops, an island, ample cabinetry, and hardwood floors. Enjoy the view of mature trees and a concrete patio. The main floor also includes a laundry/mudroom with garage access and a separate living room. It is Conveniently located near parks, schools, shopping, and the Grand River. Upstairs, you'll find four spacious bedrooms, including a master with a walk-in closet and a fully renovated ensuite. The family bathroom is also updated. The finished basement offers a large rec room with pot lights, built-in storage, natural light, and a guest bedroom with an ensuite. (id:50787)
Toronto Real Estate Realty Plus Inc
Upper - 88 Louisa Street
Caledon (Bolton East), Ontario
Utilities are 40/60, credit report, employment letter or income verification, referral, are required (id:50787)
Homelife/romano Realty Ltd.
4 Goldeneye Drive
East Gwillimbury (Holland Landing), Ontario
The Perfect 5 Bedroom Detached Home In A Family-Friendly Neighbourhood. *Huge 3 Car Tandem Garage W/ So Much Garage Space* Over 4200 Sq Ft Above Grade* Extended Interlocked Driveway* Interlocked Side & Backyard *Low Maintenance Yard* No Sidewalk* Beautiful Modern Brick & Stone Exterior. Perfect Layout, Living/Dining W/ Coffered Ceilings* 9 FT Ceilings* Potlights* Second Floor Laundry* Hardwood Floors On Main and Second. Primary Bedroom W/ 5Pc Spa Like Ensuite* Oversized Walk In Closet* All 5 Spacious Bedrooms W/ Ensuite* Chefs Kitchen Featuring Quartz Counters* Hi End Appliances + *Butlers Pantry* Walking Distance To Public Library, 3 Mins From Catholic, Elementary, Public, and French immersion Schools, + East Gwillimbury Tennis Club* Close To Ponds, Walking Trails & Biking Trails! Close To Shopping, Dining, Transit & Much More! (id:50787)
Homelife Eagle Realty Inc.
100 Antioch Drive
Toronto (Eringate-Centennial-West Deane), Ontario
Charming Raised-Bungalow in Central Etobicoke! Welcome to this beautifully updated 3-bedroom, 2-bathroom home with a rare double garage, offering the perfect blend of comfort and convenience for families. The spacious main level boasts a bright living/dining area with oversized windows, durable cumaru hardwood floors, crown moulding, and a stunning stone-front wood-burning fireplace. The eat-in kitchen is a chef's delight, featuring granite countertops, stainless steel appliances, travertine tile, and an oversized island with a breakfast area. The sprawling basement offers a large recreation/games area with laminate flooring, an updated 3-piece bath, ample storage, cold room, oversized laundry area and a floor-to-ceiling stone wood-burning fireplace. A separate entrance provides added flexibility. Located in a family-friendly neighborhood with easy access to Hwy 401/427/27, top-rated schools and TTC transit. Just steps from Mimico Creek Trail, West Deane Park, and scenic ravine - perfect for outdoor enthusiasts! Don't miss this incredible opportunity - schedule a showing today! (id:50787)
RE/MAX Experts
1143 Quarry Drive
Innisfil (Alcona), Ontario
Welcome to 1143 Quarry Drive. Situated in the Heart of Innisfil's Most Desirable Family Friendly Neighbourhoods. Step into Luxury & Embrace the Perfect Blend of Modern Living and Sophisticated Elegance. This Impressive Fully Upgraded, Newer Build Detached Bungaloft, Features a Spacious & Functional Layout. The Open Concept, Main Level Is Ideal for Large Family Gatherings & Home Office. Featuring a Spacious Living Room w/ Fireplace & Hardwood Throughout, Large Upgraded Eat-In Kitchen & Breakfast Area, Ample Custom Cabinetry & Granite Counter Space. The Magnificent Kitchen Invites an Abundance of Natural Light Through Windows & Custom Sliding Door. Step Out to a Composite Deck w/ Access to the Private Backyard to Entertain. This Home Boasts a Total of 4 Bedrooms, Including an En-Suite, 3 Upgraded Full+1Baths, Providing Ample Space for Your Family. The Finished Basement w/Separate Entrance from Fully Insulated 3 Car Garage, Unveils a Spacious & Functional Layout Featuring an Upgraded Quartz Counter Kitchenette & Family Room w/ Fireplace, 1 Spacious Bedroom, 1 Full Bath w/ Heated Floors, Ample Storage Areas & Large Cantina that Enhances Living Space & Versatility for Additional Family Members OR Rental Income Potential. Within Walking Distance to the Lake. Central to Schools, Parks, Community Centres, Library, Shopping, Public Transit & Major Highways. This Spectacular Home Promises a Seamless Blend of Elegance, Comfort & Convenience. (id:50787)
Red Apple Real Estate Inc.
467 Poplar Avenue
Ajax (South East), Ontario
Nestled on a sprawling 50 x 200-ft lot, this charming two-bedroom bungalow with a single-car garage offers tranquility, space, and convenience. Located within walking distance of Lake Ontario & the Waterfront Trail, it's ideal for nature lovers and outdoor enthusiasts. With 200 feet of depth, the backyard is an expansive oasis for lush gardens, outdoor entertaining, or future expansion. Enjoy morning coffee on the deck, host summer barbecues, or unwind under mature trees. Inside, vaulted ceilings create openness, allowing natural light to fill the space. The open-concept living area is perfect for relaxation and entertaining. A well-appointed kitchen with ample counter space, SS appliances, and overlooking the backyard makes meal preparation enjoyable. The adjacent dining area is ideal for gathering with loved ones. The primary bedroom is a peaceful sanctuary, while the second bedroom offers versatility-ideal as a guest room, home office, or creative space. For gardening enthusiasts, there's ample space to cultivate vegetables, flowers, or a Zen private retreat backing onto green space. The single-car garage provides secure parking and additional storage. Living near Lake Ontario and the Ajax Waterfront Trail means an active outdoor lifestyle is always within reach. Take morning walks by the lake, bike scenic trails, or have a picnic by the water. Wildlife lovers will appreciate the diverse bird species, while pet owners will enjoy open spaces and walking paths. Despite its peaceful setting, the home is minutes from shopping, dining, and essential services. Quick access to highways and public transit ensures an easy commute to Toronto and surrounding areas. This bungalow offers a lifestyle of relaxation and adventure. With its vast backyard, vaulted ceilings, single-car garage, and lakeside location, this home his home is an unparalleled opportunity to embrace comfort and nature. Come, see how you can make this home your own. (id:50787)
RE/MAX Ultimate Realty Inc.
1378 Queens Plate Road
Oakville (Ga Glen Abbey), Ontario
Welcome to Glen Abbey Encore! A neighbourhood that offers the best variety of amenities in Canada's best place to live. There's great shopping, top rated public, separate and private schools, popular restaurants , Rec Centers, Libraries & more all close at hand. Golfers will love the proximity to Deerfield Golf Club and many other courses nearby. The beautiful parks, beaches and marinas of Lake Ontario are just minutes south, & commuters will enjoy proximity to Bronte GO Station and Hwys 407 and the QEW/403. With all this and more right at your doorstep, this is one Encore that undoubtedly deserves a standing ovation. The Brentwood Model with Stone and Stucco exterior offers a great layout featuring 10 ft Main floor ceilings, 9 ft 2nd and Basement ceilings, Main Floor Library, Smart Home Tech Package (Motorized Hunter Douglas Blinds, conduit bsmt to 2nd floor, Cat5/6 wired in each room, wireless access point, HD Nightvision security cameras, remote monitoring, smart Garage Door Openers, Vac Pans in Ensuite Main Floor, EV Charging) Iron Black Interior Door Hardware, Upgraded Vintage Solid Sawn Sculpted Oak Flooring throughout. The main floor features a spacious Dining Room with Curved Archway to the Servery and walk in pantry, Mud Room with side entrance, garage access & custom bench nook. A large Family Room with Linear Fireplace overlooking the spacious clean line Kitchen design with Wolf 36" Dual Fuel Gas Stove, SubZero Built in Fridge, Larger Island with Granite, Sirus Built in Hood Fan, Asko Stainless Steel Dishwasher, Under Cabinet Lighting & Upgraded Paris Cabinets with Quartz counter tops. The 4 spacious bedrooms all come with own ensuites and walk in closets. The Primary features 2 walk in closets, a spa ensuite with free standing tub, separate rain fall shower with bench & niche. Bright and airy rooms with oversized windows & upgraded modern interior/exterior lighting package. You will truly enjoy living in one of Oakville's Best and Newest community!! (id:50787)
RE/MAX Aboutowne Realty Corp.
512 - 3200 William Coltson Avenue
Oakville (Jm Joshua Meadows), Ontario
ELCOME TO 512-3200 WILLIAM COLSTON IN OAKVILLE step inside and discover the charm of this stunning unit. With breathtaking views from the terrace, this 1+1 bedroom, 1-bath home offers a tranquil retreat. Experience peace of mind with your own parking space and locker. Be the first to call this beautiful, brand-new building your home. Enjoy the elegance of laminate flooring, sleek granite countertops, and modern appliances, including a washer and dryer, stainless steel fridge, stove, and dishwasher. Located in a quiet, upscale community with excellent schools, low unemployment rates, and safety surpassing 77% of cities in Ontario. Just 18 minutes to Tannery Park & Beach, and only 5 minutes from major conveniences like Canadian Tire, Walmart, Longos, Bulk Barn, and local banks. Plus, its close to Sheridan College. RURAL OAKVILLE - Located in Halton, Ontario, is a peaceful and picturesque area that blends the charm of nature with the convenience of modern living. Known for its spacious properties, lush greenery, and quiet atmosphere, it offers a serene retreat just outside the bustling city. Residents enjoy a mix of suburban comfort and rural beauty, with easy access to parks, trails, and open spaces. The area boasts excellent schools, family-friendly neighborhoods, and a strong sense of community. With its proximity to major highways and essential amenities, such as shopping, dining, and entertainment, Rural Oakville offers a balanced lifestyle in a highly sought-after part of Halton. (id:50787)
Century 21 Percy Fulton Ltd.
7 Zina Street
Orangeville, Ontario
Prime location on highly desirable Zina Street. Stunning yellow brick vernacular Queen Anne-style home blends historic charm w/ modern functionality, offering incredible versatility for homeowners & investors alike. Currently configured as 3 self-contained units, the property could likely be converted back into a single-family home with ease. Spacious main floor has been thoughtfully updated w/ high-end finishes in both kitchen & bathroom, perfectly complementing the home's timeless character. W/ 2 beds, multiple decks, a large unfinished basement w/ laundry & abundant storage, this level is ideally suited for a family or couple seeking comfort & practicality. Detached garage w/ hydro provides additional storage or workshop space & could be rented out for extra income. 2nd floor unit, currently tenanted until Dec25, is bright & inviting, offering elegant balance of space & natural light. Sunlit sitting area provides perfect spot for reading or unwinding, while generously sized living room, framed by large windows, feels airy & welcoming. Bedroom offers a peaceful retreat & the eat-in kitchen is both functional & charming. 4pc bath completes the unit, adding to its comfort and convenience. This level also includes access to a shared deck overlooking the expansive backyard, ideal for enjoying fresh air and quiet moments outdoors. A common laundry area w/ a stacked washer dryer on the 2nd floor ensures convenience for both floor tenants. 3rd floor unit offers a cozy yet functional layout w/ large bedroom, an open-concept living/dining area w/ well-equipped kitchen, 4 pc bath complete w a classic clawfoot tub that adds to the home's historic appeal. (id:50787)
Royal LePage Rcr Realty
13 Arksey Street
Whitby, Ontario
This newly built basement rental offers modern living with premium upgrades and thoughtful details throughout. Designed with comfort in mind, the unit features high-end finishes and a well-planned layout. The home itself is beautifully maintained, with an inviting outdoor space that includes a charming sitting area in the backyard oasis perfect for relaxing and unwinding. Located in a prime area, you'll have easy access to amenities, schools, parks, and transit. A truly exceptional space that blends quality, convenience, and care. (id:50787)
Royal LePage West Realty Group Ltd.












