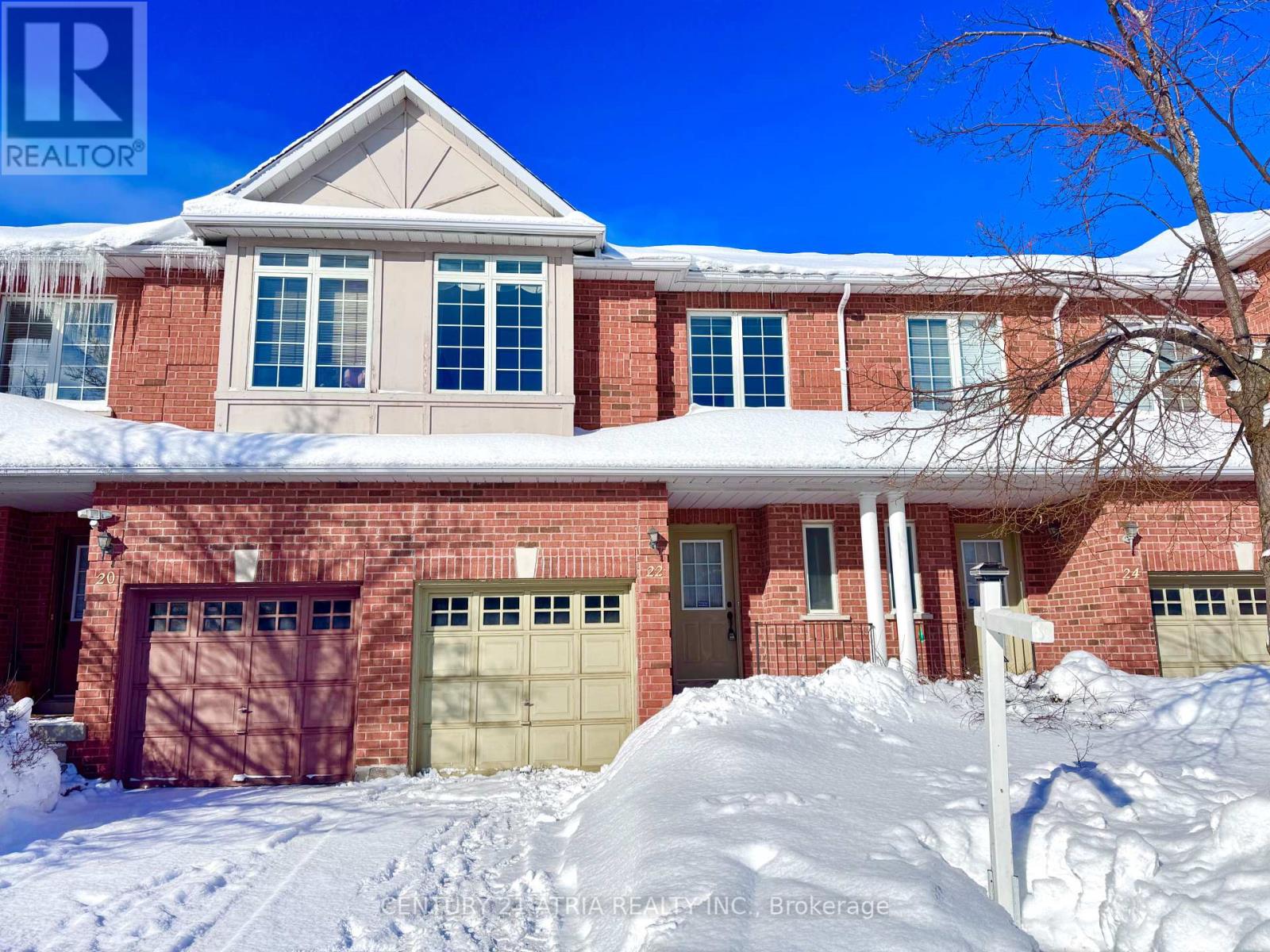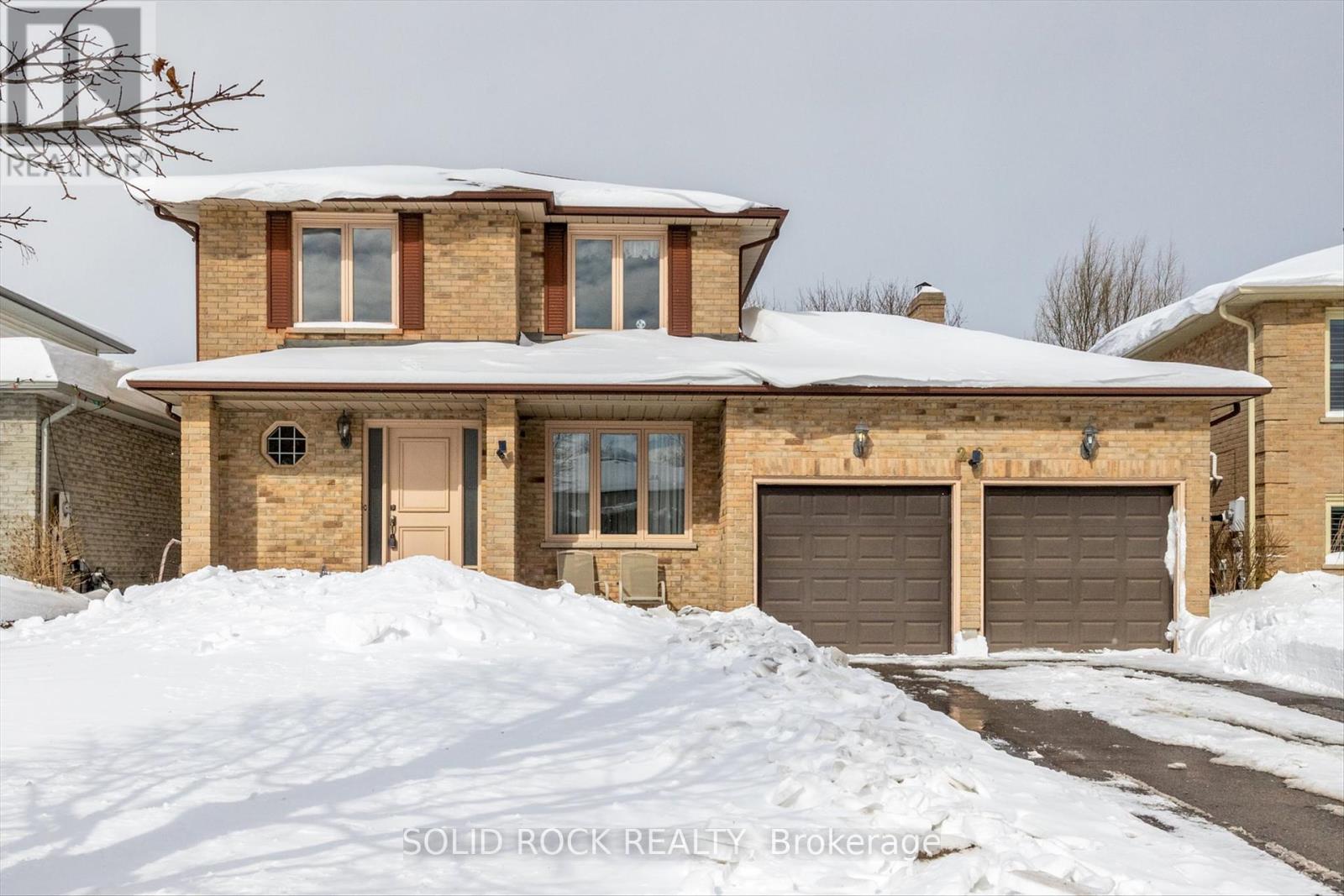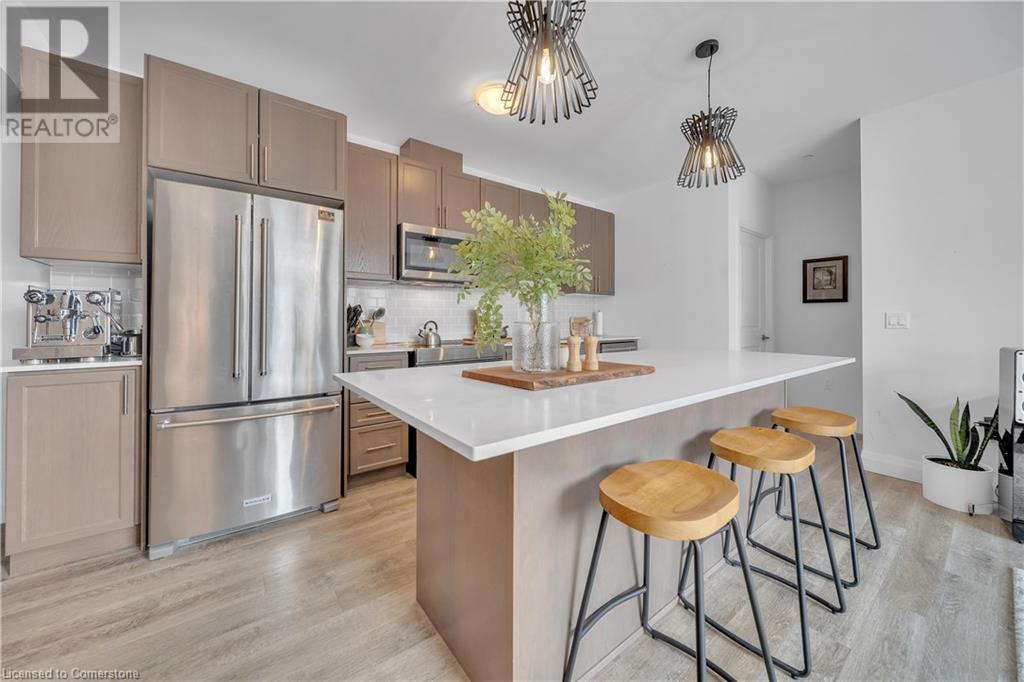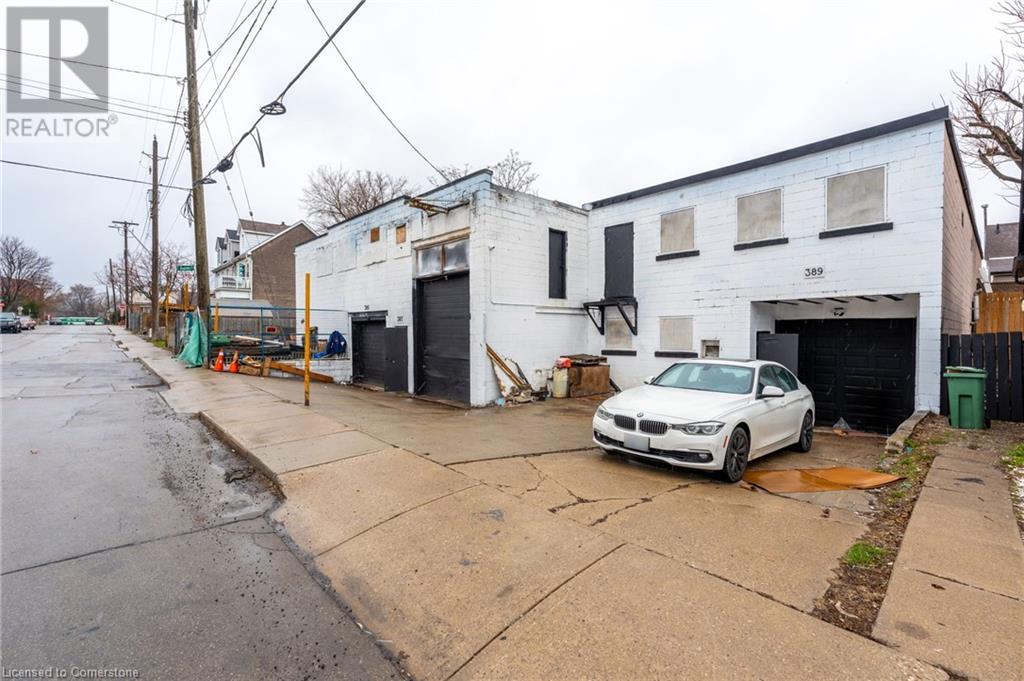22 Zermatt Way
Markham (Unionville), Ontario
Rarely offered two storey townhouse in prime Markham Unionville community, easy walking distance and within the high-ranking Unionville High School catchment boundary. Enhance your quality of life and enjoy the amazing conveniences that this location offers. Easy stroll to Markham civic centre, ice rink and event grounds; Plato Markham Theatre; Millennium park offering water park & playground; Liberty Square plaza with many restaurants & offices & personal service shops; Viva bus stop on highway 7. Home features a modern efficient layout with 9 ft ceilings, open concept living & dining areas, large backyard, spacious unspoiled basement, and three well-proportioned bedrooms upstairs. Direct access to garage offering even more storage space. Short drive to Highways 404, 407, Historic Main Street Unionville, GO train station, York University, Downtown Markham, First Markham Place indoor shopping mall, and much much more! Don't miss! (id:50787)
Century 21 Atria Realty Inc.
6 Forestlane Way
Scugog (Port Perry), Ontario
Amazing new, never lived in 2 Storey home located in the new Holden Woods community by Cedar Oak Homes. Located across from a lush park and very close to the Hospital, minutes away from the Lake Scugog waterfront, marinas, Trent Severn Waterways, groceries, shopping, restaurants and the picturesque town of Port Perry. The Beech Model Elevation A is approximately 2531sqft. Perfect home for your growing family with large eat-in kitchen overlooking the great room and backyard. The great room includes direct vent gas fireplace with fixed glass pane. This homes exquisite design does not stop on the main floor, the primary bedroom has a huge 5-piece ensuite bathroom and his and hers walk-in closets. This home boasts 4 Bedroom, 2.5 Bathrooms. Hardwood Floors throughout main floor except for foyer and mud room. Smooth ceilings on the main with pot light and upgraded quartz countertops in the kitchen. 9 ceilings on ground floor & 8 ceilings on second floor, Raised Tray Ceiling in Primary Bedroom and 3 Piece rough-in at basement. No Sidewalk. (id:50787)
Pma Brethour Real Estate Corporation Inc.
267 Barrie Road
Orillia, Ontario
Vacant Land FOR SALE! Fantastic Opportunity: Build A TRIPLEX On A Huge 1/4 Acre Lot. Great For Multi-Generational Families Or Savvy Investors. The Intelligently Designed triplex With 9 Bedrooms Is Optimized For Modern Living And Premium Rental Rates. $11,000/Month In Potential Rental Income with the triplex and a potential garden suite. This property has a huge, sunny, south-facing backyard with w/trees for you/your tenants to enjoy in all seasons. Enjoy convenient shopping, dining, entertainment & downtown core nearby. McKinnell Square, Orillia Rec Centre Georgian College Campus, craft brewery, year-round markets, historic landmarks, Golf & Country club, skate park & museums add to the local charm, a four-season destination nestled between two lakes. **EXTRAS** Buyer To Pay Building Permit Fees, Sewer/water, And Dev Charges To City. Property Taxes Are Not Yet Assessed. R2 Zoning. Building permits not issued, Buyer can adjust plans according to personal preferences! (id:50787)
Crescent Real Estate Inc.
232 Ellis Avenue
Mount Pleasant, Ontario
Absolutely stunning! Brand new custom quality bungalow in charming Mt. Pleasant. Located less than 10 km from Downtown Brantford, this prime location ensures effortless access to top-tier shopping, dining, city amenities and the hospital. Modern luxury at it's finest, this 3 bedroom, 4 bath home is enhanced by tasteful upgrades throughout. Step into the foyer, through the 8ft front door onto 32 inch porcelain tiles which flow into a vaulted ceiling dining room, bathed in natural light. 10 ft ceilings. The amazing kitchen boasts an abundance of cabinets, high end FORNO SS appliances including an 8 burner gas stove, wine fridge and touchless faucet. The centre island is topped by a quartz countertop with a waterfall feature. The impressive Great Room is highlighted by a 10 ft wide fireplace (with remote) wrapped in quartz. this large living area with coffered ceiling comfortably fits a sitting area and lounge space. The beautiful herringbone maple hardwood flows through into all hallways and bedrooms. Walk onto the expansive covered deck, over 400 sq. ft. with pot lights perfect for entertaining. Each bedroom has an ensuite bath which includes a smart, integrated toilet (with remote) LED mirror, glass shower with rainfall showerhead and handheld attachment finished with sleek black fixtures. Huge finished basement with 9 ft ceilings, many large windows and 2 separate entrances. Spacious triple car garage features 17 ft ceiling, wall mounted wifi smart garage door openers and a 4th door to backyard. Ideal for a home business or serious hobbyist. Behind the superior finishes construction details include 50 year shingles and a raised basement with upgraded drainage system. Constructed with care by a Tarion licensed custom builder. 7 year warranty. This magnificent home sits on an estate sized lot, moments from an elementary school, churches, parks, hiking/biking trails and popular Devlin's Bistro and Windmill Country Market. Come for a visit, it feels like home. (id:50787)
Nashdom Realty Brokerage Inc.
4093 John Charles Boulevard
Vineland, Ontario
HERITAGE VILLAGE BUNGALOFT … Step inside this stylish, fully finished 2-bedroom, 3 bathroom BUNGALOFT at 4093 John Charles Boulevard in the highly-sought after Heritage Village Community, where residents can enjoy the many amenities and activities of the local Community Club House. The “village” is nestled in the community of Vineland - the heart of Niagara’s Golden Horseshoe amidst the fruit and wine belt. With gleaming hardwood floors throughout the main and upper levels, plus Cathedral ceilings and an open concept design, this home has a pleasing open-air feel to it. The kitchen offers abundant cabinetry and storage space and overlooks the dining area with new light fixture (2024) and WALK OUT to the backyard with interlock brick patio, remote control awning, and gas BBQ hookup, creating a pleasant outdoor escape. The sunlit living room leads up the wood staircase to the OVERSIZED LOFT BEDROOM with 3-pc ensuite. MAIN FLOOR primary suite offers a walk-in/walk-through closet to the 4-pc ensuite privilege bathroom. The bright lower level is FULLY FINISHED with a recreation room with built-in shelves, electric fireplace, DEN, 3-pc bath, laundry, and storage. Convenient inside entry to the attached garage and driveway means not having to clear the snow off your car! BONUS – roof wired in 2024 for snow removal. Close to the library, shopping, health care, and easy highway access. CLICK ON MULTIMEDIA for drone photos, virtual tour, floor plans & more. (id:50787)
RE/MAX Escarpment Realty Inc.
899 Dundas Street W
Toronto (Trinity-Bellwoods), Ontario
Prime retail opportunity at 899 Dundas St. West, a corner lot offering exceptional visibility in the heart of Trinity Bellwood! Surrounded by trendy boutiques, popular cafes, and renowned dining spots, this spacious and versatile commercial space is perfect for bringing your retail vision to life. Benefit from high foot traffic, convenient street parking, and nearby Green P parking, ensuring easy access for your customers. The expansive basement provides excellent storage or staff rest space, making this an ideal setup for any business. Don't miss out on establishing your presence in one of Toronto's most vibrant neighborhoods. schedule a viewing today! Note: Tenant To Pay Utilities & T.M.I. Approx $759/Month. (id:50787)
Hc Realty Group Inc.
82 Colbourne Crescent
Orangeville, Ontario
Located in Orangeville's West End, this 3 bed, 2 bath home features everything a family needs. Starting from the updated custom kitchen, to the cozy livingroom, moving up to the 3 beds or out back to the generous size backyard and deck, this home is ready for you. Walking distance to Alder Rec Center, shopping, groceries, sports fields and dining, the location is second to none. Roof Aug.2019, Windows & Sliding Door July 2021, Blinds& Shutters Aug. 2021, Kitchen/Floor/Stairs/Appliances 2022 (id:50787)
Royal LePage Rcr Realty
26 Mclellan Drive
Clarington (Courtice), Ontario
Welcome to 26 McLellan Dr. centrally located in Courtice in a great established family neighbourhood! This brick home has been lovingly maintained over the years by the original owner. It's time for a new family and new memories to be built here. This home is bright and cheery and has a great layout plus a finished basement. All great for entertaining or plenty of room to spread out with the family. There is direct entry from the double garage to the home. The Foyer entrance is large and inviting. The backyard is private and fully fenced. The kitchen cupboards have recently been updated as well as the flooring in the dining room, kitchen and breakfast area. The fireplace is wood burning, but can be converted to gas. (id:50787)
Solid Rock Realty
2003 - 170 Fort York Boulevard
Toronto (Waterfront Communities), Ontario
One Of Kind Unobstructed North View 1 Bedroom Condo Located In Liberty Village. Situated In Front Of Fort York's Well-Known Heritage Site, Featuring 9 Ceiling, Beautiful Kitchen With Granite Counter Top, Upgraded Wood Floor, 2 Double Closet in Master Bedroom. 2 Side Floor to Ceiling Windows in Living room. High Floor with Nice Open View. Bright and Functional Layout. 24 Hr Concierge, Visitor Parking. Experience City Living With Quick Access To Bus/Train, Parks, Trails, King St, Downtown Core, Financial + Entertainment Districts. **EXTRAS** One Locker (id:50787)
Bay Street Group Inc.
33 Flowertown Avenue
Brampton (Northwood Park), Ontario
Legal studio basement * Spacious and open-concept living area with a **separate entrance** for privacy. Located within walking distance to **Beatty Fleming Public School**, a **neighborhood park**, and a **recreation center**, this home is perfect for convenience and accessibility. **Freshco** and a variety of restaurants are just a short drive away, making grocery runs and dining out easy. Ideal for a single professional or couple looking for a cozy and well-located home! (id:50787)
Exp Realty
1 Redfern Avenue Unit# 410
Hamilton, Ontario
Enjoy modern condo living at beautiful Scenic Trails. Located in the sought after Mountview neighbourhood on Hamilton's West Mountain, this 2 bedroom, 898 sq ft top floor unit is sure to impress. Step into the welcoming foyer where you'll immediately appreciate the 9 ft ceiling height. Through the separate dining area, you're met with a spacious open concept main living space. The floor to ceiling window/sliding doors to the Juliette balcony allow for lots of natural light. The kitchen boasts shining quartz countertops, stylish backsplash, undermount sink, and lots of storage, including convenient pot drawers in the 7.75 ft x 3 ft island with breakfast bar. Additional features include custom window coverings, built-in closet organizer, and upgraded kitchen appliances including microwave/exhaust hood and induction range. The bathroom, complete with double sinks and quartz counters has modern finishes and extra storage. This unit comes with 1 underground parking spot, and there is plenty of visitor parking for guests. Take full advantage of the building's luxury amenities including an impressive theatre room, billiards room with double sided fireplace, games room, party room with full kitchen, wine storage, dog wash, full fitness centre, and courtyard with BBQs and lots of seating. Close to walking trails, waterfalls, parks, schools, grocery stores, and more. Easy mountain and highway access. Book your private viewing today! (id:50787)
Realty Network
24 Clark Avenue
Hamilton, Ontario
Commercial Space for Lease – Versatile Options Available! TONS OF POSSIBILITIES WITH THIS SPACE! M6 ZONING! Great location close to Burlington Street and Downtown area with easy highway access! This building offers a range of spaces to suit different business needs, from smaller bays to larger open areas. Outdoor space available. Whether you’re a tradesperson, mechanic, or looking for flexible commercial space, we can accommodate. • Individual bay available with private washroom. Bay door size: 9’1” wide x 11’2” high. 18ft ceiling height. Great for mechanics or storage. Available at a flat rate. • Additional 4,438 sq ft available with 11 ft ceiling height. Ideal for many types of businesses. Space comes with 2 pce washroom. Bay door size 7’10 X 8’10 The landlord is open to build-to-suit options and is flexible on terms. Let us know what you need – bring us an offer and let’s make it work. (id:50787)
Snowbirds Realty Inc.












