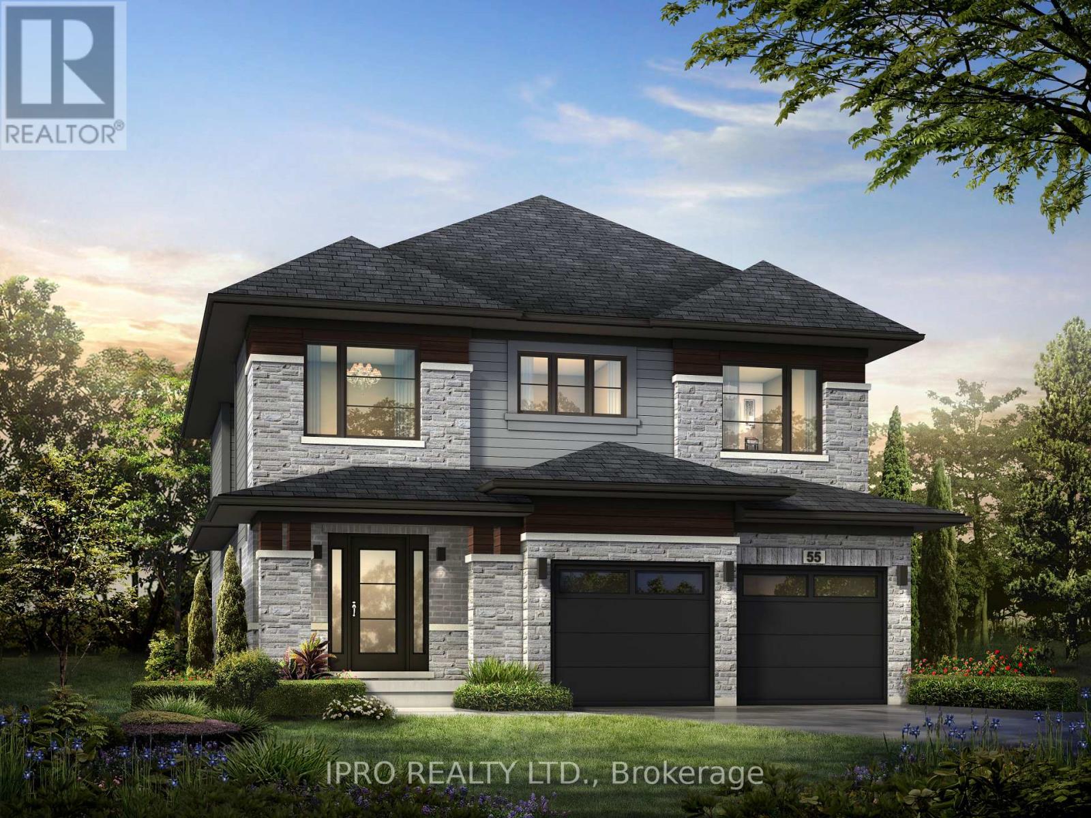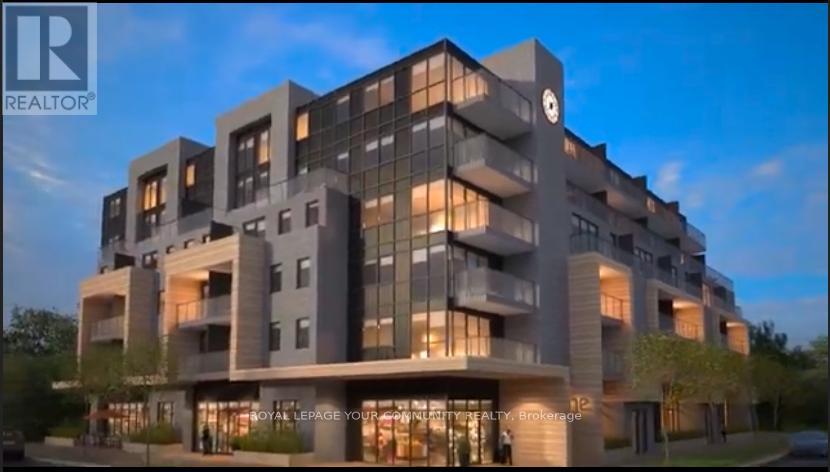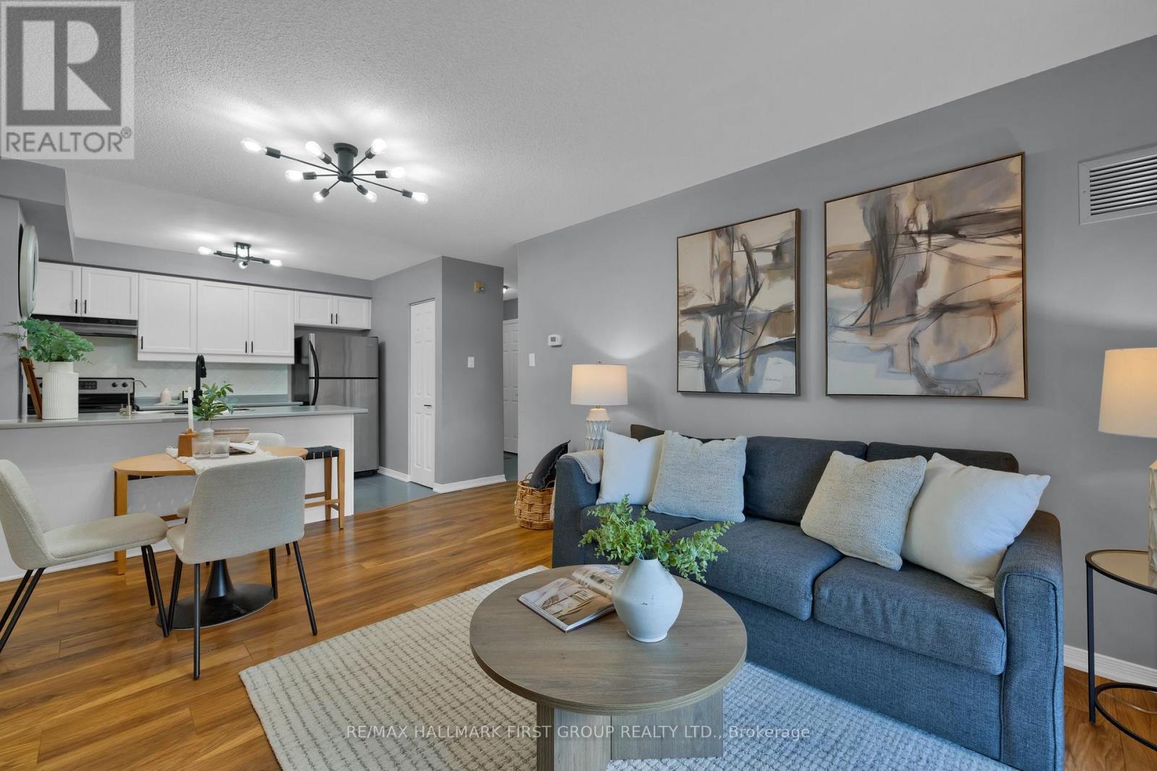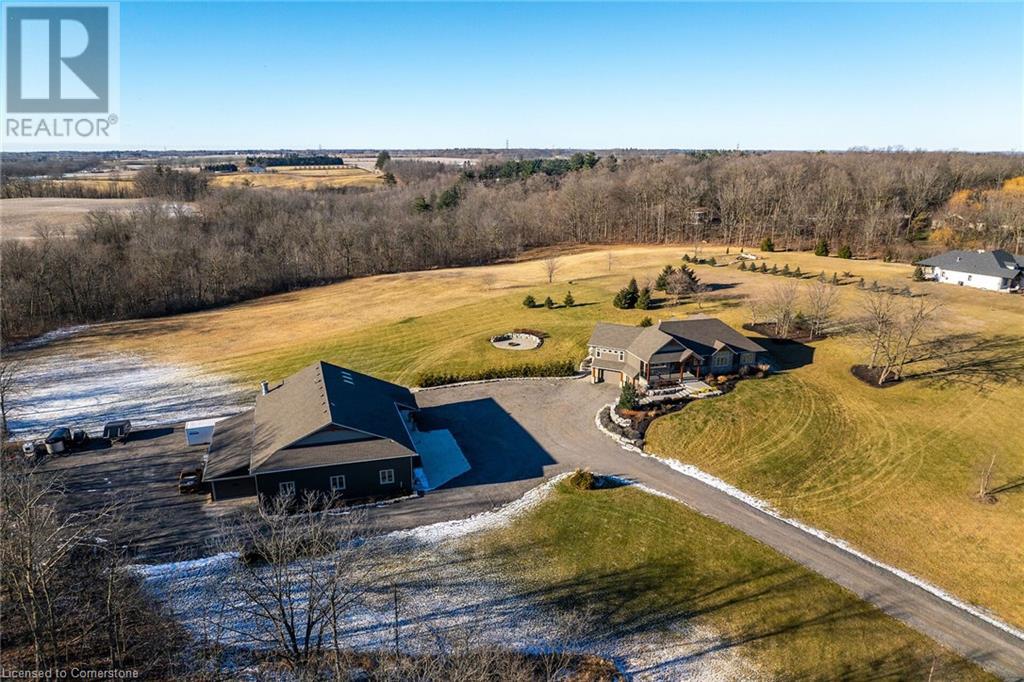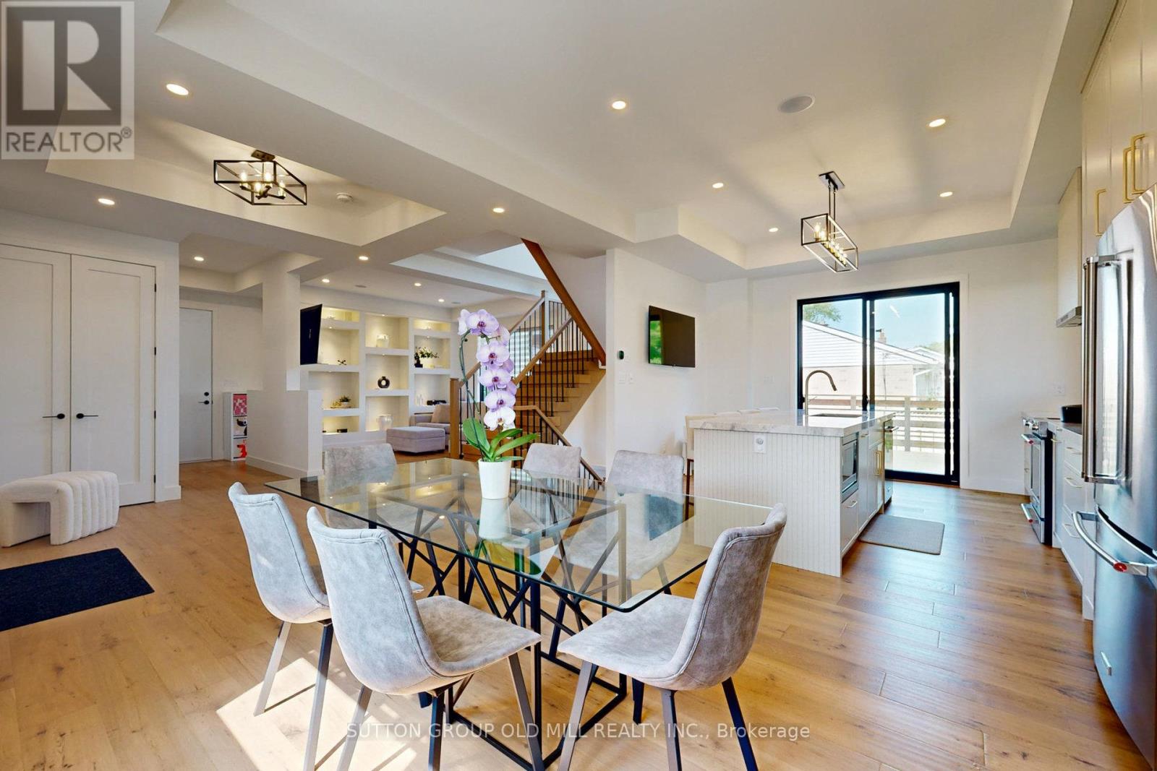340 Kingswood Drive
Kitchener, Ontario
Very Profitable Mobil Gas Station Business in a busy area of Kitchener, Ontario. This family-oriented business offers a great opportunity with modern Wayne pumps providing all gasoline grades. Located in a high-density area with excellent road exposure, the station generates approximately 4.5 million in annual gas volume. Yearly Inside revenue between $850K to $900K includes 40-45% from grocery sales (35%), 40-50% from tobacco (13%), Avg. 8% in lotto commissions. Additional revenue from ATM, Bitcoin, Propane, Towels, etc. Potential growth area to add Beer/Wine. Most attractive low rent of approx. $11K Per month (incl. TMI, HST, Utilities) with long lease available. (id:50787)
Century 21 People's Choice Realty Inc.
1205 - 145 Hillcrest Avenue
Mississauga (Cooksville), Ontario
Welcome to this bright and spacious 1 bedroom, + den + sunroom condo. This 900 sqft condo has open-concept living and dining area that offers a functional layout, ideal for entertaining or relaxing. Enjoy breathtaking unobstructed views in the sunroom, that is big enough to be used as an office and a large den that is currently used as a second bedroom. This unit is both functional and practical, great for first-time buyers, families, professionals and investors. Located near Square One Shopping Mall, Trillium Hospital, Central Library, parks, and entertainment at Mississauga Celebration Square. Easy access to Highways 403, 410, QEW & 401 ensures seamless travel. Best of all, it's within walking distance to Cooksville Go Station. Don't miss this fantastic opportunity! (id:50787)
Cityscape Real Estate Ltd.
1122 - 20 Laidlaw Street
Toronto (South Parkdale), Ontario
Open concept Townhome with over 1,100 Sq. Ft. of living space and 170 Sq. Ft. private rooftop terrace! This 3 storey executive unit has two large bedrooms, two bathrooms and a spacious den that creates the perfect "work from home" environment. The sun-filled open concept main level is the perfect place to entertain guests or unwind with the family and features a kitchen w/ breakfast bar, engineered hardwood floors and a fireplace. The second level is where you will find the two spacious bedrooms w/ large closets, full bathroom and a den/office space to die for! The third level is home to the laundry room and your 170 Sq. Ft. private rooftop terrace, which is truly a "private oasis" in the city. Complete with an owned parking space and locker, there's not much more you can ask for here! Conveniently located within walking distance to grocery stores, public transit, shops & restaurants. This is a unit you don't want to miss out on! (id:50787)
Royal LePage State Realty
475 Blackburn Drive W
Brant (Brantford Twp), Ontario
Presenting the stunning, brand new Losani Home! Introducing the Millbank, a modern, luxury four-bedroom, two-and-a-half-bathroom home, located in the highly sought-after West Brant community. This elegant two-story, detached residence showcases an open-concept main level featuring a formal living room, spacious great room, and a separate dining roomall filled with natural light, creating an inviting space perfect for entertaining.The home is adorned with Caesarstone countertops throughout, complemented by undermounted sinks. The primary ensuite offers a luxurious tiled walk-in shower with a frameless glass door. A beautiful solid oak staircase with metal spindles gracefully connects the main floor to the second level.Currently at the drywall stage, this home provides the exciting opportunity for purchasers to choose their colors and finishes. The basement is roughed in for a three-piece bathroom, offering future customization potential. A show-stopping three-sided gas fireplace takes center stage in the great room, while pot lights illuminate the main floor and exterior.Additional features include a double-car garage with inside entry and a two-car driveway, providing ample parking and convenience. Dont miss the chance to own your dream homeyour ideal living space awaits! (id:50787)
Ipro Realty Ltd.
33 Webster Avenue
Toronto (Annex), Ontario
Welcome to 33 Webster Avenue, an elegant maintenance-free townhome, recently transformed. Located on a quiet, tree-lined street in the heart of Yorkville. Park your 2 cars in the secure private underground & walk to your favourite restaurants & shops. An abundance of storage, 2 pantries, 2 laundry rms , 4 living room spaces, backyard terrace, steam shower. Spanning 3300+ sq ft + a lower-level family room/gym. Wide-plank oak hardwood floors complement soaring ceilings & exquisite finishes. At its heart, the impressive Italian Dada kitchen features a centre island w/ seating, pantry, wine & serving trolley & imported stone countertops. European Gaggenau appliances worth 100K+ w/ integrated refrigerator, freezer & built-in temp-controlled wine fridge & concealed cabinet/bar, wall oven & steam oven, teppanyaki grill, rapid boil element, and more. Glass sliding doors lead to the backyard terrace, perfect for morning coffee or summer indoor/outdoor entertaining. Reconfigured 2nd floor dedicated to a serene primary suite, w/ lounge & library area, balcony, expansive Poliform walk-through closet w/ built-in vanity/workspace, spa-inspired 5-piece ensuite w/ steam shower, soaker bathtub, Antoniolupi vanity & heated floors. Concealed Miele laundry w/ stackable washer & dryer & storage room. 3rd floor w/ 2 spacious bedrooms w/ ensuites & Italian finishes & a vaulted-ceiling family room. Lower-level w/ 8.5 ft ceilings, family/theatre room/gym, heated slate floors, 2nd laundry room w/ built-in cabinetry & washer/dryer, powder room, cold storage & mudroom/bike storage leading to 2 secure parking spaces. Preserved framework of a converted elevator shaft w/future accessibility options for a home you can enjoy for years to come. With very few freehold properties on the market in Yorkville each year, and rarer still, a full renovation of exceptional quality, don't miss your opportunity to live in an extraordinary residence in one of Toronto's most coveted neighbourhoods. (id:50787)
Royal LePage/j & D Division
101 - 408 Browns Line W
Toronto (Alderwood), Ontario
Biggest 3 bedroom Loft! 1740 Square feet with private patio + luxury features. 2-storey loft with luxurious finishes through 3 bedrooms. Step out onto the Terrace ideal for outdoor enjoyment. Close to all amenities and highways. EXTRAS: S/S Appliances. All ELFS, Washer dryer (id:50787)
Royal LePage Your Community Realty
55 King Edward Avenue
Toronto (Woodbine-Lumsden), Ontario
This stunning, modern detached family home boasts 4+1 bedrooms, 5 bathrooms, and a thoughtfully designed open-concept layout. Grand windows throughout the home bathe every corner in natural light, accentuating the 6.5" engineered oak hardwood floors and the elegant white oak open-rise staircase. The main floor is perfect for entertaining, featuring a sleek Continental linear gas fireplace with a stylish tile feature and a walkout to a private deck with glass railings - ideal for summer BBQs and evening gatherings. The modern chef's kitchen is a showstopper with its impressive 10x3 ft waterfall island, quartz vein countertops, and high-end LG appliances. Upstairs, you'll find a convenient second-floor laundry room with ample storage and four spacious bedrooms, each with access to a beautifully designed bathroom with heated floors. The finished basement, completed as part of the 2022 renovations, offers radiant heated floors, a 3-piece bath, and a versatile space perfect for a home office, gym, or recreational space. It also includes a second kitchen and a separate laundry, making it an excellent option for an apartment or providing the flexibility to use either the basement or second-floor laundry room. The deep backyard provides endless potential for entertaining, gardening, or even building a garden suite. Located within walking distance to Woodbine Station and just minutes from the DVP and 401, this home also enjoys close proximity to nearby parks like Stan Wadlow and Taylor Creek - perfect for outdoor enthusiasts. Seller offers a 1 year warranty with the home! (id:50787)
RE/MAX Ultimate Realty Inc.
109 - 120 Aspen Springs Drive
Clarington (Bowmanville), Ontario
Step Into This Charming And Freshly Repainted Main-Floor Condo In The Coveted Aspen Springs Neighborhood Of Bowmanville! Enjoy The Ease And Accessibility Of Ground-Level Living, Perfect For Those Who Value Convenience And A Seamless Flow Between Indoor And Outdoor Spaces. This Bright And Airy 2-Bedroom, 1-Bathroom Unit Is Thoughtfully Designed With Soaring 9' Ceilings, Gleaming Engineered Hardwood, Stylish Ceramic Floors, And Sleek California Shutters.The Open-Concept Kitchen Boasts A Chic Breakfast Bar, A Double Sink, And Stainless Steel Appliances, Making It A Delightful Space For Cooking And Entertaining. Reverse Osmosis Water Filter System Installed In Kitchen.The Primary Bedroom Offers A Generous Double Closet. Step Out From The Living Room Onto Your Private Terrace, Where You Can Enjoy Tranquil Views Of The Courtyard And Parkette Ideal For Morning Coffee Or Relaxing Evenings. This Unit Offers Easy Entry To Your Designated Parking Spot Right Outside The Entrance. Plus, Theres Ample Visitor Parking For Your Guests. Residents Benefit From Fantastic Amenities, Including Party Room And Fitness Room. **EXTRAS** Conveniently Located Near Schools, Shopping, Dining, With Seamless Access To The 401& The Upcoming Go Station.This Main-Floor Gem Is Perfect For Those Seeking Comfort, Style Accessibility! (id:50787)
RE/MAX Hallmark First Group Realty Ltd.
55 Big Dipper Street
Ottawa, Ontario
Beautiful Single Detached on a Corner Lot in a Great Neighbourhood of Riverside South. Spacious Well Designed, Apprx. 2700 sqft of living space boasts of 4 Beds +Loft and 3.5 Baths. Loaded with builder upgrades. Plenty of natural light where you will find: welcoming spacious foyer, open concept layout, 9 ft ceilings, hardwood floors, large windows in the formal dining/spacious living room/office. Modern design 2-sided fireplace separates the living room and the sun-filled great room. Impeccable kitchen offers quartz counters, oversized island, walk-in pantry, Upgraded cabinets w/ tons of storage space. Second level features a functional loft, perfect for a home office or play area. Stunning primary bedroom comes w/ 5pc Ensuite & WIC, 3 great sized bedrooms & a convenient laundry room are also on the same level. Fully finished basement that includes Huge Recreation area with One Bedroom and a Washroom plus it offers extra living and storage space. Close to all amenities, Airport, shopping, parks, schools, golf courses, transportation and future LRT. Flooring: Vinyl, Hardwood, Carpet W/W & Mixed. (id:50787)
Homelife Superstars Real Estate Limited
309 Cockshutt Road
Brantford, Ontario
Stunning 5.26 ac Rural Masterpiece located mins west of Brantford & 403 offering over 400ft of paved road frontage overlooking manicured grounds extending to scenic forest area. Positioned majestically on this coveted piece of creation is 2018 custom built one storey home introducing 2,379sf of flawless main floor living space, 2,379sf fin. lower level enjoying walk-out & direct access into 759sf heated 3-car garage. Gorgeous tailored stamped concrete stair system, adorned with low maintenance perennial gardens & extensive armour stone accents, provides entry to this authentic Country Estate loaded w/built-in cabinetry handcrafted by former professional cabinetmaker owner. A world class kitchen is sure to impress the most discerning chef or foodie sporting beautiful cabinetry, premium built-in appliances, designer contrast island, stylish backsplash, quartz countertops & adjacent dining area incs patio door WO to elaborate elevated private rear deck system accessing luxury swim spa -continues to bright living room highlighted w/shiplap cathedral ceilings, wall to wall windows & chic fireplace set in reclaimed wood feature wall. Primary bedroom w/5pc en-suite & WI closet, 2 bedrooms, laundry room & 3pc bath complete main level design. Relax or entertain in comfortable confines of lower level family room - leads to 2 add. bedrooms, 4pc bath & multiple storage/utility rooms. Plank style tile flooring compliments the opulent interior w/sophisticated flair. Car Enthusiasts, Truckers, Hobbyists or Small Business Operator main never leave 2020 built, impressive insulated/heated/cooled 5750sf shop presenting endless possibilities & uses incs separate showroom/office, washroom, upper level living area, several insulated overhead roll-up doors & classic front overhang. Shop rented until Dec. 1/25. Extras - n/g furnace, AC, heated tile bath floors, ex. well w/purification, invisible pet fence, septic & more! Bonus - potential to sever aprx. 1.5ac lot. Country Perfection! (id:50787)
RE/MAX Escarpment Realty Inc.
117 Martha Street
Caledon (Bolton West), Ontario
LUXURY MODERN HOME. Attention to the Details, lots of natural light throughout, as you enter you are greeted with a beautiful foyer leading to the main floor highlighted with stunning Architecture boasting high ceilings and beautiful millwork . As you move forward into the gourmet chef kitchen with centre Island, built-in appliances, Open to the stunning living room with fireplace and Custom Built Shelve Unit. Kitchen has a Walk-out to Extreme Large Deck that leads you to Landscaped yard . The luxury continues with a stylish stairs taking you to the second floor offering a primary bedroom with walk-in closets and stunning 6 Pc ensuite plus two sizeable bedrooms with Jack & Jill Bathroom. Second Level laundry. Bsmt has Separate Entrance, Second Kitchen, 4th & 5th Bedrooms, Separate rough-in laundry. (id:50787)
Sutton Group Old Mill Realty Inc.
5 - 8 Sayers Lane
Richmond Hill (Oak Ridges), Ontario
Welcome to this "18-month" New 3-bedroom, 3-full bath Condo Townhome In One of the most prestigious Oak Ridges Community, Richmond Hill. This Upgraded Townhome Features A DIRECT ACCESS As in The Garage is right beside the main door which is rarely found in the same complex! Over $13,000 Upgrades from the Developer! Upgraded Stainless Steel Kitchen Appliances, Upgraded Laminate Flooring Thru, Upgraded Kitchen Countertops, All Countertops In All Baths, Upgraded Wrought Iron Pickets & Stained Hardwood Floor Stairs, Floor-to-ceiling Windows, Smooth 9 foot ceilings, Top-Level Upgraded Kitchen Cabinetry, Quartz Countertops, Breakfast Island & Stylish Backslash, A Living / Dining area with walk-out balcony, Spacious Primary Bedroom with a luxurious ensuite including an over-sized frameless shower. The private rooftop terrace (Approx. 384 SF) offers the unobstructed views, ample space for outdoor bbq, gatherings & entertainment. Walking Distance To Yonge St. with easy access to public transportation, Restaurants, Cafes, Oak Ridges, Plaza, Minutes Drive to Lake Wilcox Parks, Oak Ridges, Community Centre, Trails, Go Station and Hwy 404. Seller converted his 3-bedroom on 2nd floor to an open library, which will be converted back to a 3rd Bedroom prior to closing or the seller will give a credit of $2,000 to the buyer if he/she keeps it keeps it as is. (id:50787)
Power 7 Realty




