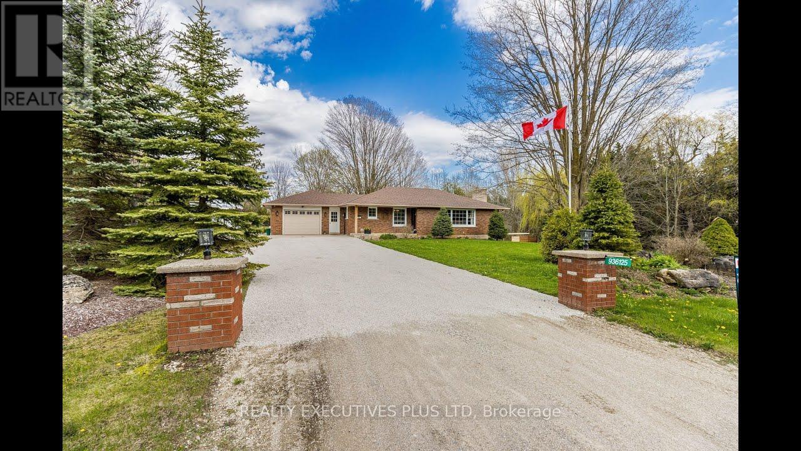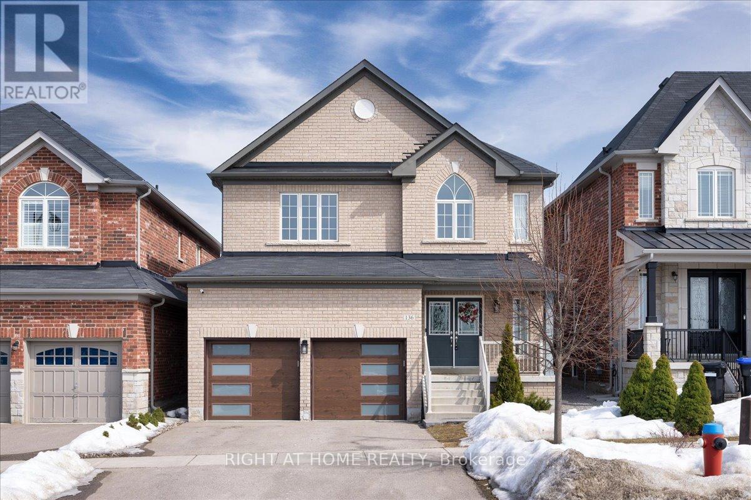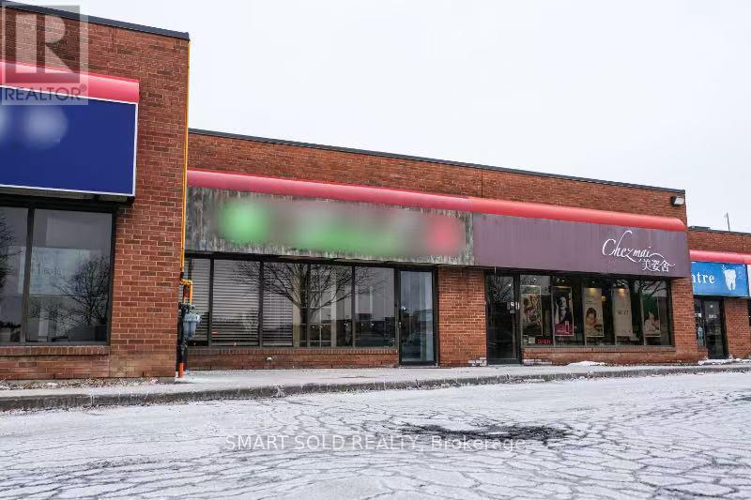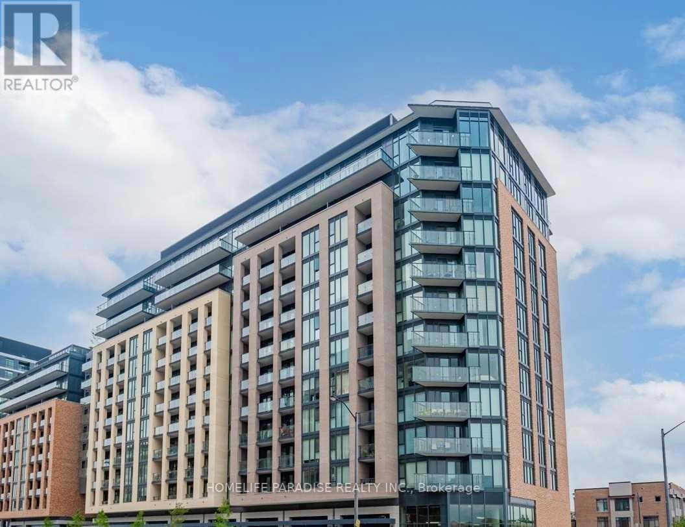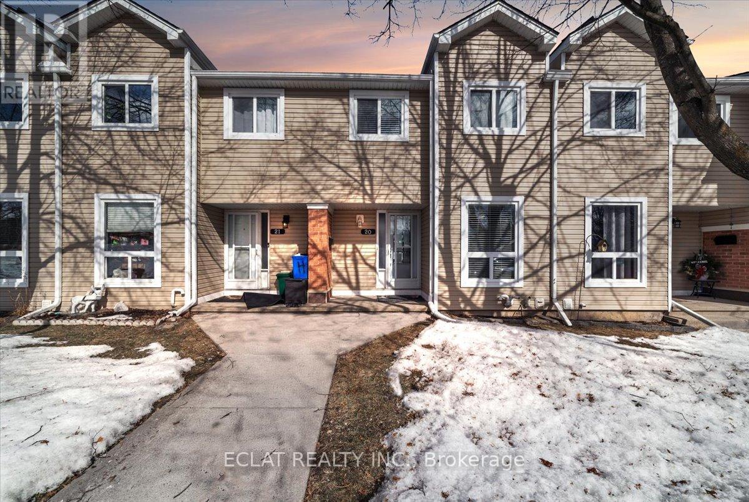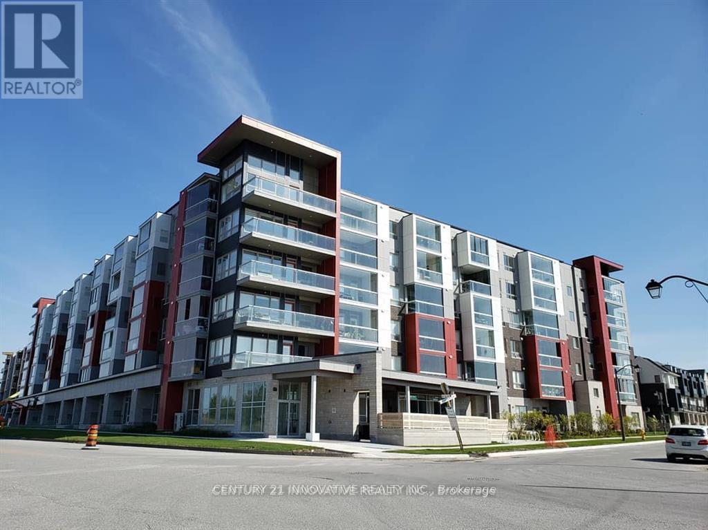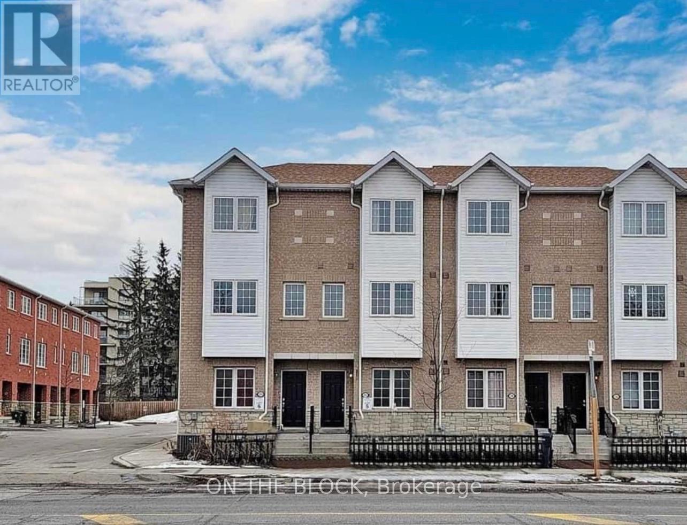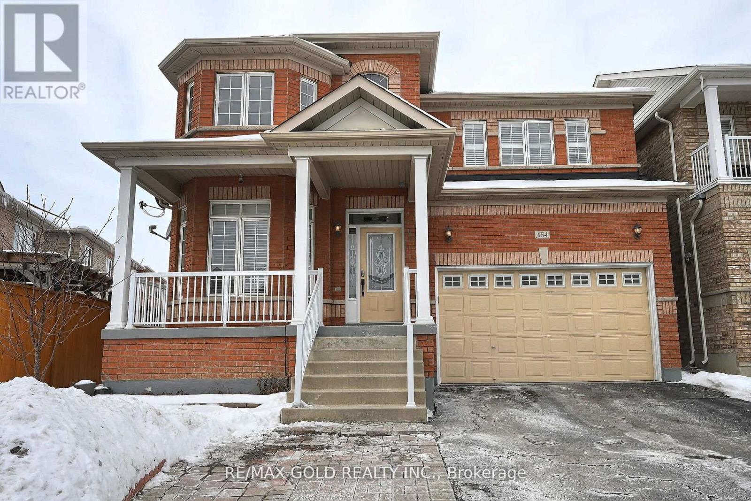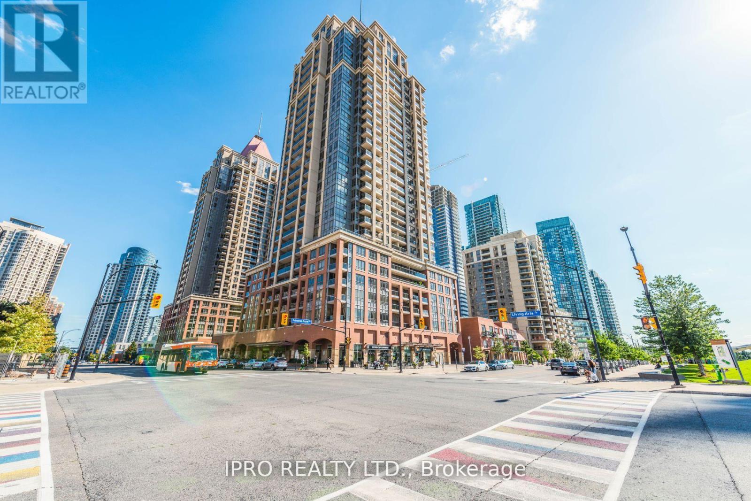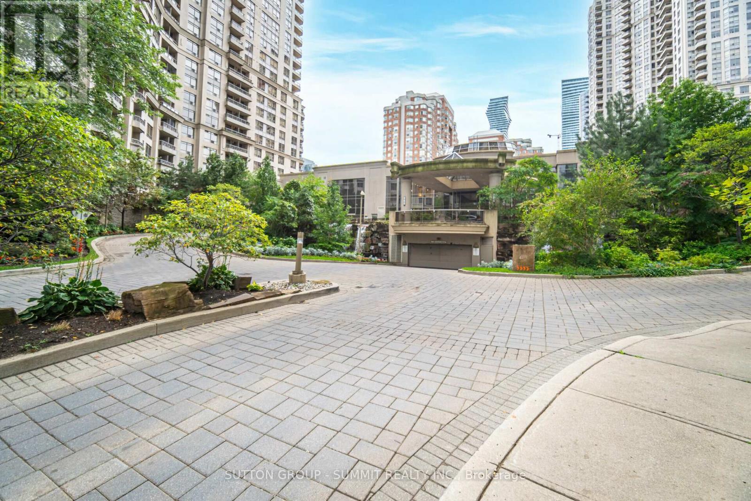936125 Airport Road
Mulmur, Ontario
Located North of 89 Hwy. Easy access to Pearson Airport. Outstanding Lot with Stream running through South end. 1.20 Acres. Idyllic setting with lots of Mature Trees & Perennial Gardens. Lower Level w/o to Cedar Deck & Pergola. Pack a Picnic & cross over the Bridge to a Private place to Play. Approx. 2000 sq.ft, of Finished Living area. (Includes Main + Basement.) A Sunfilled Home with space for numerous possibilities. 2 staircases lead to the w/o basement with Open concept Rec Room featuring Fireplace with Air Tight Insert, Wet Bar & New Bathroom (2024) with Heated Floors. Third B/R and Storage area with Cold Cellar. Exterior Doors recently replaced. Updated Windows. Roofing appr. 4 years old. Main Floor features Renovated Kitchen with Stainless Steel Appliances. Main Floor Laundry/Pantry. Laundry could be changed back to 3rd B/R if needed. Located behind front Garage is a Single Garage for a workshop or your toys. This Home has much to Offer. Don't miss out. Book your appointment today. Heat23/24 Season incl. Yearly Services/$2,241.94 (id:50787)
Realty Executives Plus Ltd
136 Noble Drive
Bradford West Gwillimbury (Bradford), Ontario
5 Reasons Why You'll Fall in Love with This Home. 1. A Stunning Community in Bradford. Nestled in a charming neighborhood, this home offers unparalleled convenience. Its just steps away from Harvest Hills Public School, Villas of Lions Park, the Bradford Community Hub, and Holland Street West - your destination for all shopping needs. With easy access to Highway 400, commuting is a breeze. 2. Move-In Ready with Exceptional Features. The open-concept main floor is designed to impress, featuring a large upgraded kitchen with an oversized center island, complete with a built-in wine rack and stainless steel appliances. Additional upgrades include elegant tiles, spotlights, and custom light fixtures. The kitchen overlooks a beautifully landscaped backyard and flows seamlessly into a spacious dining area. The upgraded foyer boasts a custom-built closet and a sleek, modern powder room. 3. Luxurious 2nd Floor offers five generously sized bedrooms, including a fully renovated master ensuite. Indulge in the ensuites modern porcelain tiles, double-sink vanity, glass-enclosed shower, and a freestanding tuba true spa-like retreat in your own home. 4. A Backyard Oasis. Enjoy your own private haven with a professionally interlocked backyard, complete with a freestanding red cedar sauna perfect for relaxing or entertaining. 5. Sophisticated Modern Finishes. Every detail has been meticulously chosen, from the sleek hardwood flooring throughout the home to the upgraded bathrooms and stylish porcelain tiles. The modern design aesthetic provides both comfort and elegance, making this home truly one of a kind.This home isn't just a place to live-its a lifestyle waiting to be enjoyed! Must see ! Offers anytime ! (id:50787)
Right At Home Realty
22 - 155 East Beaver Creek Road
Richmond Hill (Beaver Creek Business Park), Ontario
Prime Beaver Creek Location!!! Excellent Exposure With Direct Signage Offers High Visibility And Traffic. Approx.1592 Sq Ft Unit Comes With A Total Of 6 Rooms (1 Living Room, 3 Rooms With Showers, 2 Rooms Without Showers) + A Small Kitchen, A Small Office At The Front, And Two Washrooms. Front And Rear Entrance From Building's Atrium. Ample Parking Space. It Can Be Used For Various Business Purposes, Healthcare And Wellness Services(Like Clinics, Massage), Beauty And Personal Care(Like Salons, Tattoo Or Piercing Studios), Education And Training(Like Coaching Institutes, Language Or Music Schools), Office-Based Business(Like Consulting Firms), Creative Studios(Like Photography, Art Or Craft Workshops), Retails. Easy Access To Hwy 7, 404, 407, Surrounded By Restaurant, Hotel, Banks. Great Opportunity To Own This Commercial Multi-Use Unit. ***Management Fee Is About $834.16/Month As Of March 2025 Including HST (id:50787)
Smart Sold Realty
22 - 155 East Beaver Creek Road
Richmond Hill (Beaver Creek Business Park), Ontario
Prime Beaver Creek Location. Excellent Exposure With Direct Signage Offers High Visibility And Traffic. Approx.1592 Sq Ft Unit Comes With A Total Of 6 Rooms (1 Living Room, 3 Rooms With Showers, 2 Rooms Without Showers) + A Small Kitchen, A Small Office At The Front, And Two Washrooms. Front And Rear Entrance From Building's Atrium. Ample Parking Space. It Can Be Used For Various Business Purposes, Healthcare And Wellness Services(Like Clinics, Massage), Beauty And Personal Care(Like Salons, Tattoo Or Piercing Studios), Education And Training(Like Coaching Institutes, Language Or Music Schools), Office-Based Business(Like Consulting Firms), Creative Studios(Like Photography, Art Or Craft Workshops), Retails. Easy Access To Hwy 7, 404, 407, Surrounded By Restaurant, Hotel, Banks. Great Opportunity To Own This Commercial Multi-Use Unit. ***Management Fee Is About $834.16/Month As Of March 2025 Including HST. (id:50787)
Smart Sold Realty
319 - 100 Eagle Rock Way
Vaughan, Ontario
Its a 2 bedrooms plus 1 Den/home office , 2 full bathrooms, condo unit in a new building that is slightly over 3 years old, a Pemberton's Luxury GO 2 building-935 sqft. Stainless Steel appliances in kitchen and white washer/ dryer are like new. Bedrooms closets are upgraded with shelving and hanging options. Coat closet doors are fully mirrored. Laminate floor throughout .Its a corner unit and quite sunny with wall to wall and up to ceiling windows that have roller blinds installed saving the expense for curtains.Very nice back splash in the Kitchen There is 24 hours concierge/building security available, a spacious modern furnished party room, a well equipped gym, and rooftop terrace entertainment area with seating and BBQ set up. One designated underground parking spot with remote operated garage door, and storage/bicycle locker in basement included. Building also has underground visitor parking. The mtc cost also includes for 24 hrs building security,showbox in ensuite bath and tub in common bath. Both bedrooms closets have shelving system built in for efficient storage (id:50787)
Homelife Paradise Realty Inc.
4313 10th Side Road
Bradford West Gwillimbury, Ontario
Top 5 Reasons You Will Love This Home: 1) Take advantage of this unique opportunity to own a custom home situated on an expansive and private lot with mature shade trees 2) Designed with multi-family living potential in mind, this home delivers an upper living area with a separate kitchen, two bedrooms, a 5-piece bathroom, and its very own walkout deck and separate entrance 3) With soaring vaulted ceilings, a cozy wood-burning fireplace and a skylight, the main level is full of character and charm, offering a kitchen with stainless-steel appliances, granite countertops, and ample cupboard space, accompanied by two additional bedrooms and a 4-piece bathroom 4) Added benefits include a finished basement with a 2-piece bathroom, a fenced yard to enjoy peaceful afternoons, a single-car garage with rear access to the yard, a driveway with 2 entry points from the road, and plenty of room for parking 5) Conveniently located by Bradford amenities, just a short drive to the South and Cookstown Tanger Outlets to the North, offering additional shopping and access to Highway 400. 2,891 fin.sq.ft. Age 39. Visit our website for more detailed information. *Please note some images have been virtually staged to show the potential of the home. (id:50787)
Faris Team Real Estate
20 - 160 Rittenhouse Road S
Kitchener, Ontario
A beautiful 3 bedroom townhome nestled in the desirable, family-friendly neighborhood of Laurentian Hills, a perfect place for first-time buyers, investors, or downsizers. Walk into the house and be greeted to a peaceful, newly painted space. Enjoy an abundance of natural light and a highly sought-after floor plan with no wasted space. The well-appointed living room offers a walkout to a well manicured, fully open backyard with no other houses in the rear, giving you ample space to entertain guests during the summer months. The kitchen provides a very practical space, with stainless appliances to cook meals for the family. The upper layers has 3 decent size bedrooms. While the basement level boasts of a partial bedroom and space that can be converted to become in-law suite. Major updates include new roofing (2023) siding, windows, new paint (2024), floors (2016), Ikea Kitchen range cupboards (2016), partially finished basement (2016), washer & dryer (2016), HVAC system (2021) all to give you peace of mind. Conveniently located near Community Centre, McClellan Park, top-rated schools, No frills and other shopping centers, highways, and more. This home is truly a fantastic opportunity you do no t want to miss! (id:50787)
Eclat Realty Inc.
212 - 58 Adam Sellers Street
Markham (Cornell), Ontario
Step into a home that just feels rightthe kind of place where sunlight pours in from every angle, where mornings start with coffee on the balcony, and evenings wind down in the comfort of your own private retreat. This 2-bedroom, 2-bathroom condo at 58 Adam Sellers Dr is designed for effortless living, with an open-concept layout that makes every space feel connected and inviting. The kitchen is a dreammodern stainless steel appliances, plenty of cabinet space for all your storage needs, and sleek finishes that make cooking a pleasure. Both bedrooms are spacious, each with its own ensuite for ultimate privacy, and feature large closets to keep everything neatly tucked away. And with two walk-out balconies, youll always have a place to soak in the fresh air and sunshine.Located in the heart of Markhams sought-after Cornell community, this condo offers more than just a place to liveits a lifestyle. The building itself features fantastic amenities, including a stylish party room for hosting gatherings and a rooftop terrace with BBQs, where you can enjoy stunning views while grilling up your favorite meals. Just a 5-minute walk from Cornell Community Centre, youll have access to a library, event spaces, and community programs for all ages. Markham Stouffville Hospital is only a 3-minute drive away, making this an ideal home for healthcare professionals or anyone who values having top-tier medical facilities close by.Commuters will love the convenience of being just minutes from MountJoy GO Station, with direct train access to downtown, and easy connections to Highway 407 for seamless travel across GTA. Everyday essentials right at your doorstepLongos, No Frills, Walmart are all minutes away. For nature lovers, Rouge National Urban Park and the scenic trails of Bob Hunter Memorial Park provide the perfect escape into the outdoors. (id:50787)
Century 21 Innovative Realty Inc.
3761a St Clair Avenue E
Toronto (Cliffcrest), Ontario
Great Location in Scarborough! This Stunning, Sun-Filled Freehold Townhome is only 7.5 Years Young and located in one of the most Sought-After Neighborhoods! Boasting 4+1 Bedrooms, a Functional Layout, and a Stylish Modern Eat-in Kitchen with Sleek Stainless Steel Appliances, this home is designed for Comfort and Convenience. The Elegant Dining & Living Area features a Beautiful Chandelier, while Fresh Paint and Recent Updates add a touch of Luxury. Enjoy Direct Access from the Oversized Built-In Garage, Main-Level Laundry, and a Spacious Balcony Perfect for Summer BBQs or Morning Coffee. Unbeatable Location! Walk to Bluffers Park, Scenic Trails, and the Marina. TTC at Your Doorstep, with Quick Access to the Subway, GO Train, and Highway 401. Close to Top-Ranking R.H. King Academy, Shopping, Hospitals, Places of Worship (Mosque is within 3 minutes walk) and All Amenities. This is a Fantastic Investment Opportunity or a Perfect Home for First-Time Buyers! Home is Vacant. Act Fast! Check Out the Virtual Tour & Book Your Showing Today! Check Attached Virtual Tour. OPEN HOUSE: Saturday-Sunday April 12 & 13 From 2-4 PM. (id:50787)
On The Block
154 Father Tobin Road
Brampton (Sandringham-Wellington), Ontario
This absolutely stunning 4+1 bedroom, 4-bathroom home with a finished basement offers 2,614 sq. ft. of bright and meticulously maintained living space. The home features 9' ceilings and an upgraded kitchen complete with quartz countertops, backsplash, pantry, and an eat-in area. The gorgeous master suite includes a custom walk-in closet and a spa-like ensuite with a soaker tub, glass shower, and double sinks. The second level boasts three additional spacious bedrooms. The beautiful basement includes a kitchen, den, and 3-piece bathroom. (id:50787)
RE/MAX President Realty
RE/MAX Gold Realty Inc.
1006 - 4090 Living Arts Drive
Mississauga (City Centre), Ontario
Rarely Available 3 Parking Spaces Come With This Attractively Priced & Well Kept Unit In Sought After Downtown Mississauga The Capital North Tower. Spacious Super Functional Layout W/Open Concept Living, Lovely Modern Kitchen, Premium Wood Floors, Amazing Open View & W/O To 2 Balconies. Brs Separated By Lr. Well Maintained The Capital North Tower At The Premium Mississauga Downtown Location Offers All Modern Amenities W/24 Hrs Concierge/Security. Walk To Cafes, Shops, Clubs, Events. School, Parks, Transit, Sq One, Celebration Sq, Ymca, Central Library, Sheridan College, Living Arts Centre Only Steps Away! $$***Motivated Seller, Priced Low for Quick Sale! Super Functional 2 Br, 2 WR Condo W/Rarely Available 3 Parking Space and A Locker At Premium Downtown Mississauga Location! ***$$ (id:50787)
Ipro Realty Ltd.
409 - 3880 Duke Of York Boulevard
Mississauga (City Centre), Ontario
Beautiful turnkey south-facing unit loaded with custom upgrades. Large den with french door can easily serve as a 3rd bedroom, classic touches with wainscoting, crown moulding, glass block feature in custom Italian kitchen sliding pocket french door, hardwood floors throughout, 5 inch baseboards, private balcony, rainwater shower, upgraded faucets, Kitec plumbing removed, high level moisture-free drywall. This lovely condo is finished in beautiful pastel colours that provide an added air of sophistication. (id:50787)
Sutton Group - Summit Realty Inc.

