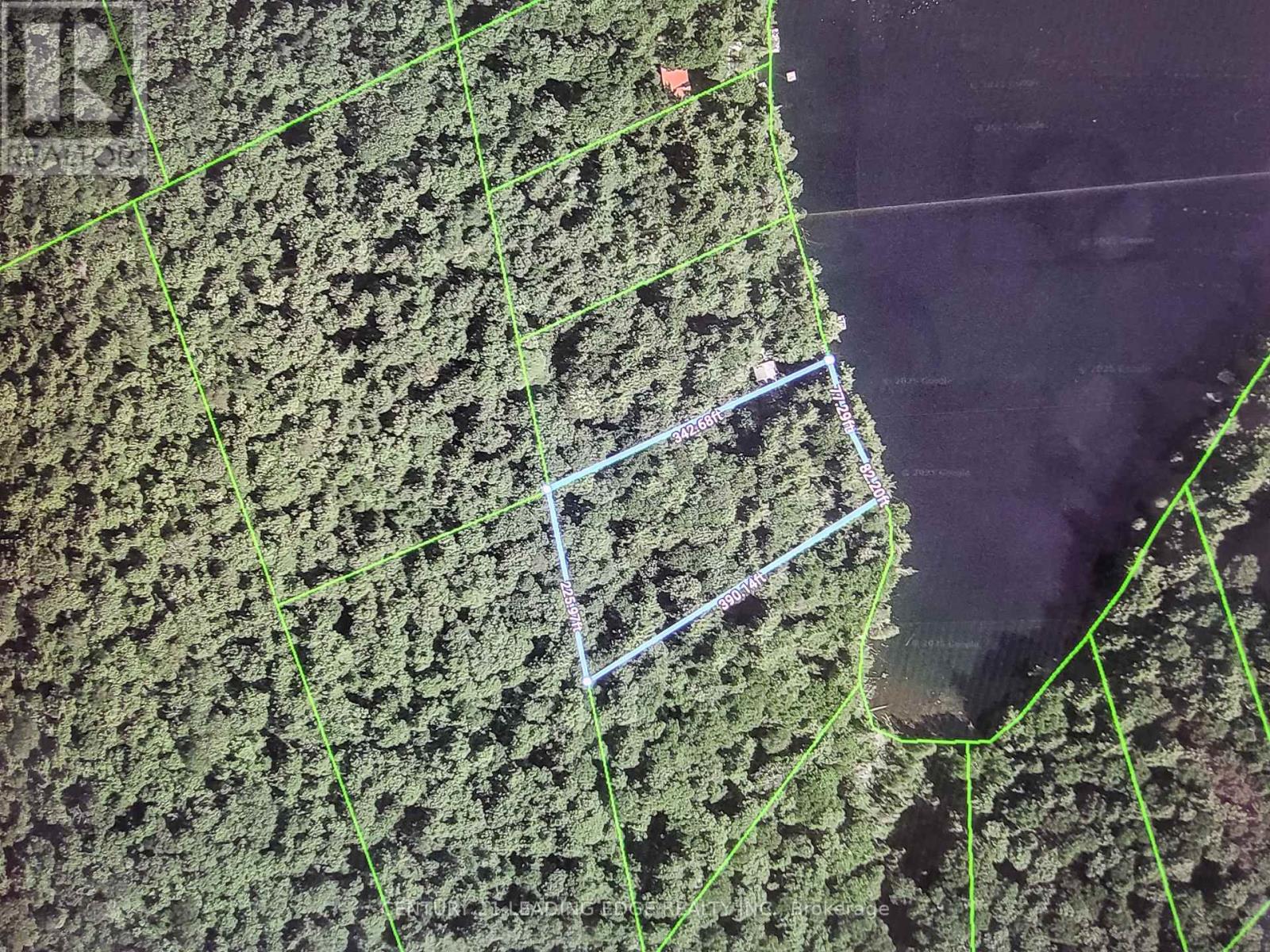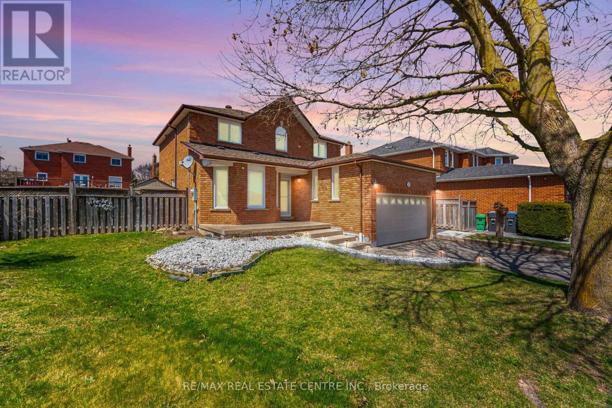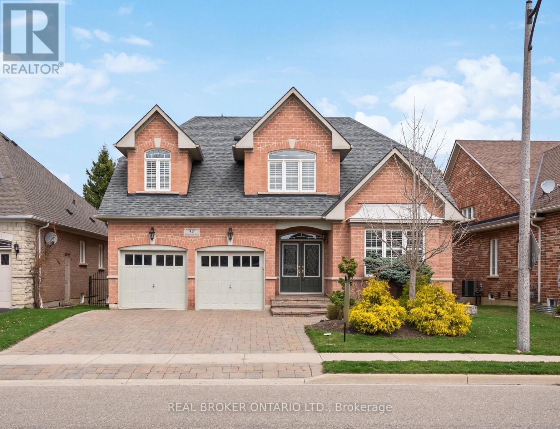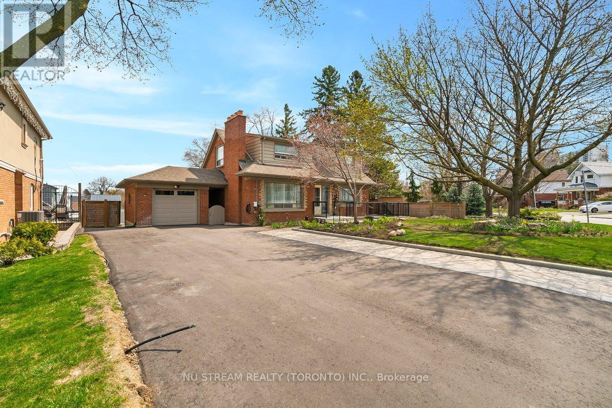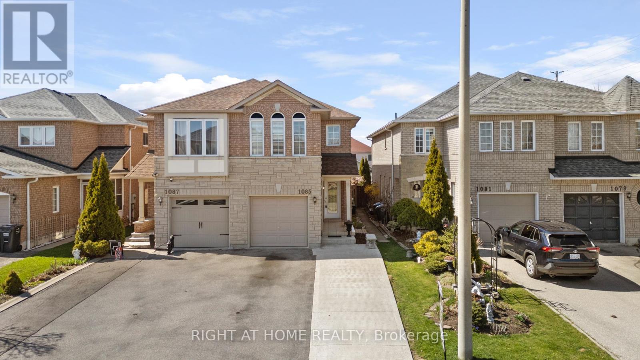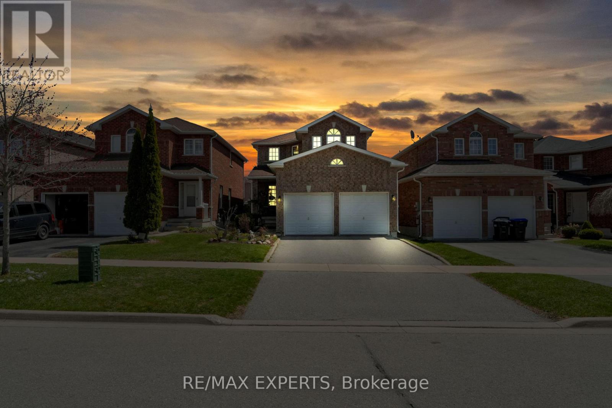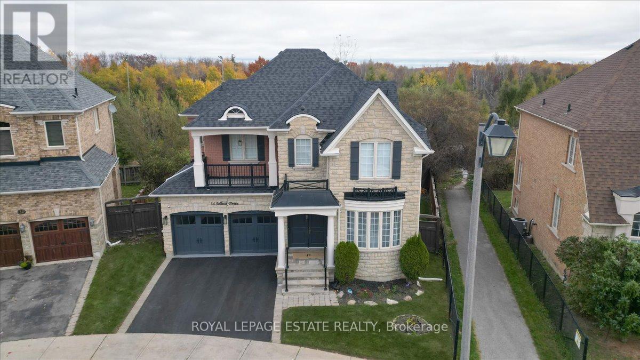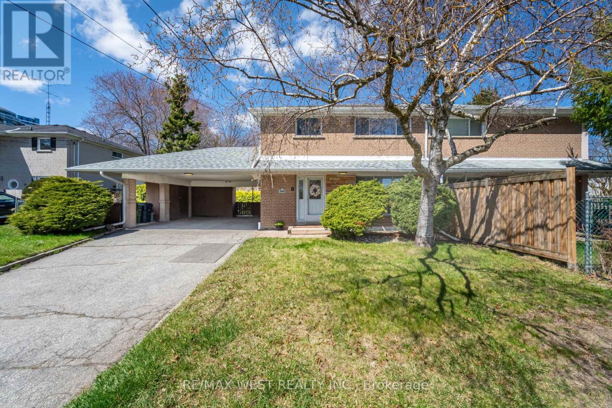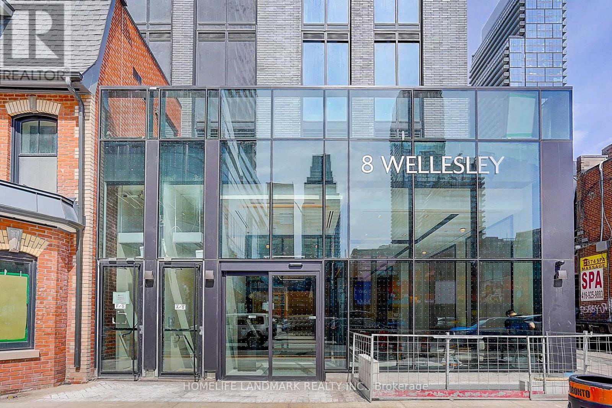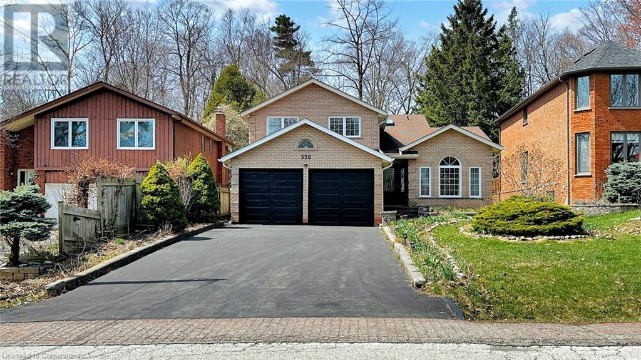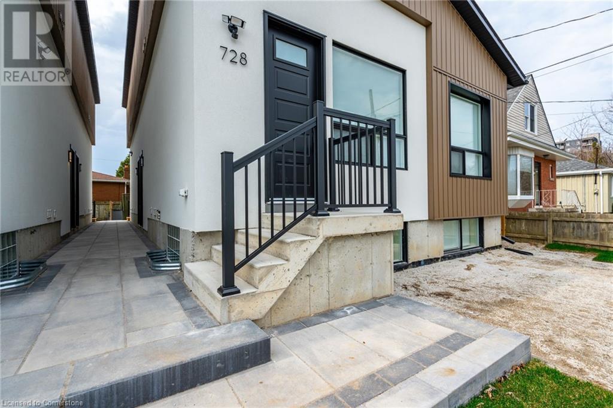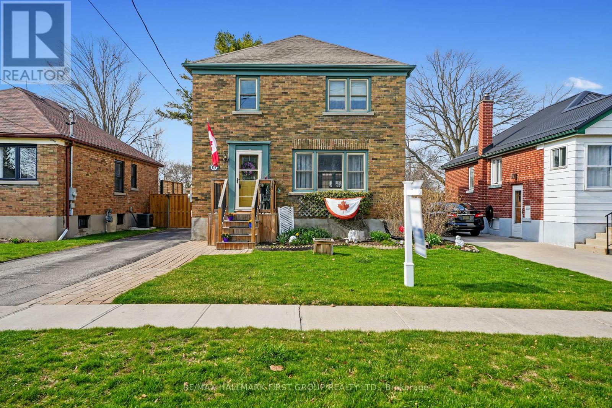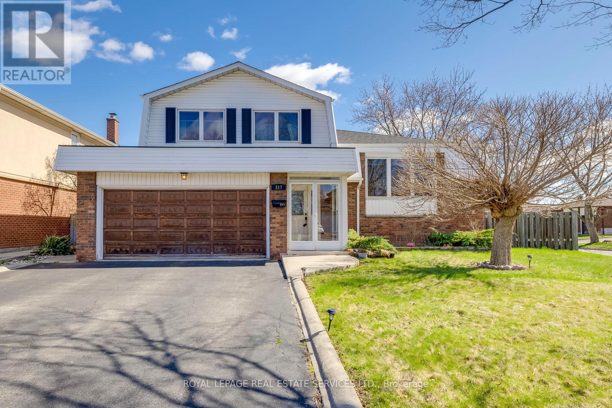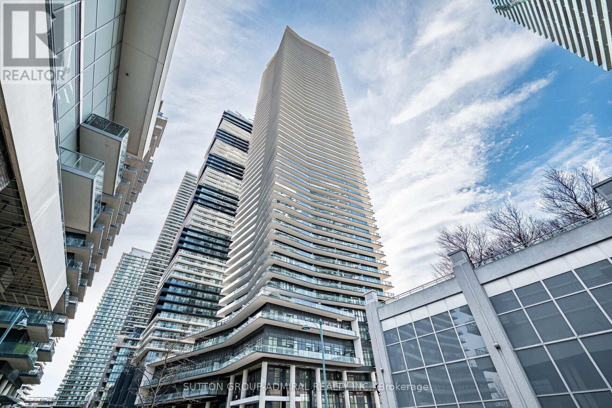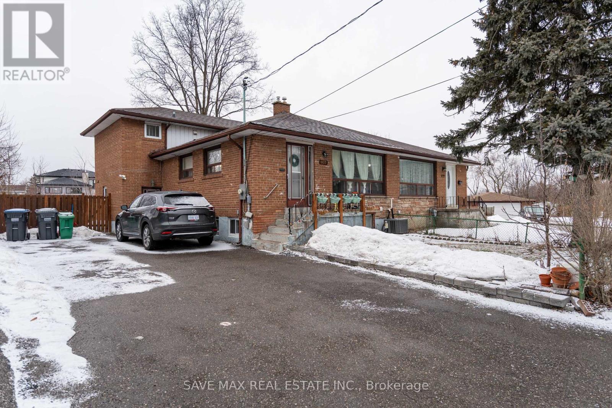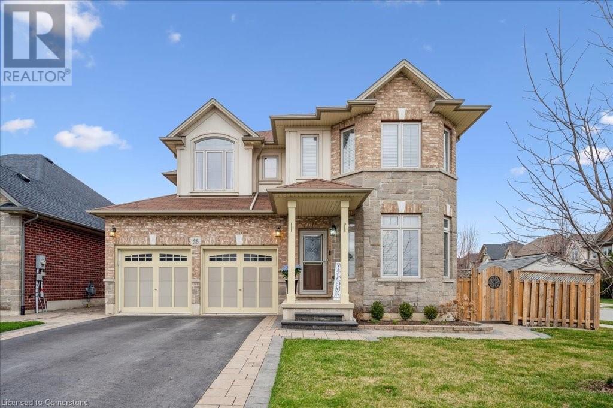28 Bur Oak Drive
Woolwich, Ontario
Welcome to 28 Bur Oak Drive, Elmira - Bungalow townhouse with no condo fees! This lovely move-in ready townhouse offers a main floor primary bedroom, 2 car parking and is located close to shopping and amenities in Elmira. With 2,440 sq ft of total finished living space, this townhouse has 2+1 bedrooms and 3 bathrooms. Enter through the front foyer, past the front bedroom/den and the adjacent 4 piece bathroom and into the open concept kitchen and living room . The white kitchen has ample cupboard space, a large island and dinette, a great spot for your morning cup of coffee! The living room features a tray ceiling, hardwood floors and a gas fireplace. The primary bedroom has a tray ceiling, a walk-in closet and a 4 piece ensuite with shower and double sinks, no need to share your space! Also found on the main floor is the laundry room and access to the garage. Downstairs you will find an extra large rec room, an additional bedroom and a 3 piece bathroom. Have pets? This home has a pet washing station under the stairs! The backyard is a summer oasis! The fully fenced landscaped yard has a deck with pergola with built-in bench. This home is in a great location with easy access to shopping, HWY 85, and walking trails along the Lions Ring Trail. (id:50787)
Keller Williams Innovation Realty
0 Island Lake Road
Kearney, Ontario
PARADISE AWAITS! Your opportunity to own this virgin property with 170' of waterfront on the pristine Island Lake has arrived. Imagine the memories to be created with this, WATER ACCESS ONLY property offering endless hours swimming, or fishing in this crystal clear lake with depths up to 95' and visibility up to a depth of 23'. Build your own OFF-GRID luxurious escape from the demands of city life. (id:50787)
Century 21 Leading Edge Realty Inc.
20 St Mark Place
Brampton (Northwood Park), Ontario
Welcome to this beautifully upgraded detached home, perfectly situated on a quiet court and nestled on an impressive pie-shaped lot with 135 ft depth and 92 ft across the back. The backyard oasis is ideal for summer entertaining with an on-ground swimming pool, extensive decking, newly completed concrete walkway at the side of the home, and plenty of space to host unforgettable family BBQs, lounge in the sun, or create the backyard of your dreams. Inside, enjoy new flooring, a modern kitchen with new stainless steel appliances, a sleek updated staircase, and a brand-new air conditioning unit. The oversized driveway offers parking for 6 vehicles, plus 2 more in the double car garage - perfect for multi-family living or hosting guests. The finished basement adds even more flexibility with a large rec room, full washroom, and a spacious bedroom that can serve as an office, along with a kitchen rough-in - making it ideal for an in-law suite, basement apartment, or an incredible space to entertain. This home blends thoughtful upgrades, comfort, and versatility, all in a family-friendly neighbourhood. Don't miss this opportunity to own a home with rare outdoor space and endless potential! (id:50787)
RE/MAX Real Estate Centre Inc.
2532 Rebecca Street
Oakville (Br Bronte), Ontario
Welcome to your private oasis in the heart of Bronte! Nestled among mature trees, this custom-built 4-bedroom, 4-bathroom home has been transformed with over $350K in premium upgrades. The resort-style backyard is an entertainers dream, featuring a saltwater pool with a tranquil waterfall, new heater and lighting, a new hot tub, stone patio, composite deck, gas fire pit, and a gazebo. Inside, the main level boasts a custom kitchen with quartz countertops, high-end Samsung appliances, a Fisher & Paykel double dishwasher, custom zebra blinds, white oak engineered hardwood floors, upgraded baseboards, pot lights, and a sleek gas fireplace in the cozy family room. A custom Magic Window sliding door opens seamlessly to the backyard paradise. Upstairs, you'll find four generously sized bedrooms, three of which feature walk-in closets, along with a fully renovated main bathroom offering a double vanity and smart backlit mirror lighting. The luxurious primary suite includes a custom walk-in closet and spa-like 5-piece ensuite with labradorite stone counters, a stand-alone soaker tub, and a glass shower. The finished basement adds incredible versatility with a wet bar, custom workshop, ample storage, and an additional bedroom perfect for an in-law suite, home gym, or private office. The fully insulated garage is complete with epoxy floors and a new door. Additional highlights include gutter guards, app-controlled Vibe illumination outdoor lighting, a custom laundry room with LG washer and dryer, an irrigation system, and more. Just steps to Bronte Creek and a short walk to the lakefront, harbour, and village this is more than a home; it's a lifestyle. (id:50787)
RE/MAX Realty Specialists Inc.
RE/MAX Escarpment Realty Inc.
4115 Barbican Drive
Mississauga (Erin Mills), Ontario
Rare 4+1 bedroom, 4 bath semi-detached family home in sought after Erin Mills! The bright & inviting open concept main floor is highlighted by the massive renovated dream kitchen that overlooks the cozy living room with vaulted ceilings. Spend your summers outside enjoying both the side deck off the kitchen and the backyard deck off the family room. The basement offers an in-law suite complete with a kitchen, bedroom, and bathroom. Perfect location for families as you are steps to the Pheasant Run Park that features soccer fields, a splash pad, basketball courts and a winter ice rink. A beautiful walking trail network completes this fabulous neighbourhood. Close to Erin Mills Twin Arena, Erin Mills Town Centre, Credit Valley Hospital, UTM Mississauga Campus & Erindale Go. Notable recent updates include Roof (2016), Windows (2016), Bathrooms (2016), Kitchen (2017), AC (2020) (id:50787)
Keller Williams Real Estate Associates
49 Nova Scotia Road
Brampton (Bram West), Ontario
Your Next Chapter Starts Here! Welcome to this beautiful family home tucked away in one of Bram West's most sought-after pockets. Lovingly cared for by the original owners, this spacious detached home is hitting the market for the first time and is ready for its next family to create a lifetime of memories! Set on an elevated lot overlooking the ravine, the backyard offers incredible privacy and a peaceful escape, perfect for hosting summer BBQs or simply unwinding at the end of the day. Inside, the layout is ideal for growing or multigenerational families. With five full bedrooms, including one on the main floor with a semi-ensuite, there's space for everyone to spread out and come together. The family room features soaring ceilings, adding a sense of openness and warmth, while the main living areas flow seamlessly for everyday comfort and easy entertaining. Located just minutes from top-rated schools, parks, shopping, and daily conveniences, plus quick access to the 401, 407, and 410, this home keeps you connected while still feeling like a retreat. Homes like this with heart, space, and that rare ravine view don't come to market often. A home this special doesn't just say 'for sale,' it says Welcome Home! Book your tour today. (id:50787)
Real Broker Ontario Ltd.
3468 Fountain Park Ave. Avenue
Mississauga (Churchill Meadows), Ontario
A priced-to-sell and move-in-ready home with over $75,000 in premium upgrades. Nestled in the highly sought-after Churchill Meadows neighborhood, this family home combines elegance, safety, and style. Situated on a quiet avenue, the exterior boasts a desirable facade, double-car driveway, refurbished patterned concrete at the front, and a tumbled stone patio in the fenced backyard. The house has 3 bedrooms, 4 washrooms, a modern open concept with 9-ft ceilings featuring a fully renovated high-end kitchen (2025) with quartz countertops and backsplash. Almost new S/S appliances include brand new gas stove and long neck exhaust hood with 900 CFM (2025), dishwasher, Washer / Dryer, and Reliance furnace(2021). Comes with new pot, fancy lights and California Shutters, and a fully refurbished concrete driveway and backyard. All bathrooms are beautifully upgraded (2025) with quartz vanities, modern toilets, and a sleek sliding door in the main washroom. Enjoy premium oak hardwood flooring throughout the entire home, including solid wood piano-style staircases extending into the fully furnished basement. The basement has a separate entrance, boasts matching high-quality laminate flooring (2022) with an Egress legal window for more brightness, and is perfect for work, recreation, and a nanny's live-in. Walking distance to Brittany Glen Plaza, Stephen Lewis, Joan of Arc secondary school, Churchill Meadows library, Parks, GO station, Public transport and places of worship. (id:50787)
Right At Home Realty
1 Andrew Avenue
Orangeville, Ontario
Welcome to this beautifully cared-for 3 bedroom, 3 bathroom gem, perfectly nestled on a spacious corner lot in a family-friendly neighborhood. From the moment you arrive, the professionally landscaped front yard offers a warm invitation into a home that radiates pride of ownership. Step inside and be wowed by the renovated kitchen which leads to a spacious and bright living space. Each of the three bathrooms has been tastefully updated, including the gorgeous ensuite bathroom in the oversized primary bedroom, offering a peaceful retreat after long days. The unfinished walkout basement is bursting with potential - already roughed in and ready for your personal touch. Whether you're dreaming of a rec room, home gym, or in-law suite, the possibilities are endless. Located in one of Orangeville's most welcoming and established neighborhoods, you're close to great schools, parks, trails, and all the small-town charm the community is known for while still being within easy reach of local shops, dining, and commuter routes. This is a home that offers not just space, but long-term value and a lifestyle to match. Don't miss out! **Bay window & upstairs front windows were replaced less than 1 year ago, New vinyl siding, new front door, Roof- 2008, All windows- 2001, Furnace- 15 yrs, HWT & softener - 5 years. AC- 15 yrs** (id:50787)
Coldwell Banker The Real Estate Centre
51 Grattan Street
Toronto (Weston), Ontario
Bathed in natural light, this thoughtfully constructed and meticulously maintained home offers practicality and timeless elegance. Built on a large 66 x 110 lot, the recently renovated home is beautiful inside and out. Its wide, newly paved driveway and remote-controlled detached garage, with a conveniently located EV charger, provide unobstructed parking for six cars. The executive home with 3 bedrooms, plus a den on the ground floor, and a legal tenanted 2-bedroom basement($2000.00/month) apartment feature two modern kitchens with quality cabinetry and natural stone countertops. High-end appliances complement the spacious kitchens for everyday cooking and special dining occasions. Dimmable LED pot lights make the nights glow at low costs. Well-manicured lawns and four-season gardens mark out this home as a delightful oasis in the city. The ample backyard supports food gardening too! Roomy storage sheds protect your equipment and other items from the elements. The uniquely located home in Weston Village is surrounded by parks, close to a library, schools, highways 401 and 400, as well as public, GO and Union-Pearson transits, and is only 15-minutes drive to Pearson International Airport. (id:50787)
Nu Stream Realty (Toronto) Inc.
1085 Foxglove Place
Mississauga (East Credit), Ontario
Welcome to this exceptional 3-bedroom, 2.5-bath semi-detached home, nestled on a quiet,family-friendly street in the heart of East Credit, Mississauga. Proudly owned by the same family for 25 years. Thoughtfully updated and beautifully maintained, this residence seamlessly blends modern upgrades with timeless charm offering the perfect balance of comfort, style, and convenience. Step into a sun-filled open-concept main floor, where natural light pours through large windows, highlighting elegant finishes and a warm, inviting atmosphere. The stylish kitchen flows effortlessly into the living and dining areas, creating a functional and open space ideal for both everyday living and entertaining. From the living area, walk out to a spacious deck and private backyard the perfect setting for summer BBQs, morning coffee, or relaxing with friends. Enjoy the convenience of main floor laundry with garage access, adding everyday functionality without compromising style. Upstairs, youll find three generously sized bedrooms, including a peaceful primary retreat complete with a private ensuite. The finished basement provides versatile space for a cozy family room, home office, gym, or guest suite. With parking for up to 5 vehicles, this home offers rare convenience in a highly sought-after area. Ideally located close to schools, beautiful parks, shopping, dining, Costco, Braeben Golf Course and all major highways, this is a rare opportunity to own a truly move-in-ready home in one of Mississaugas most desirable communities. (id:50787)
Right At Home Realty
42 Wishing Well Court
Vaughan (Kleinburg), Ontario
Nestled on an exclusive cul-de-sac in the Village of Kleinburg in the desired pocket known as The Boulevard, this remarkable residence offers sophisticated living on a premium pie-shaped lot with an oversized rear yard, thoughtfully landscaped and fully fenced, the property showcases a resort-inspired backyard oasis featuring a luxurious swimming pool, stylish cabana, and expansive stone patio ideal for both grand entertaining and serene relaxation. Spanning approximately 5,256 square feet above grade plus a fully finished basement measuring an additional 1800 square feet approximately of additional finished space, the home effortlessly combines elegance with everyday comfort. The bright main level impresses with soaring 10-foot ceilings, while the foyer and family room extend to dramatic 19-foot vaulted heights, creating a striking sense of openness and grandeur. Architectural highlights include custom millwork and a show-stopping floating staircase that anchors the space with contemporary flair. At the centre of it all, the large chefs kitchen is a true masterpiece adorned with marble countertops and equipped with premium built-in appliances, its perfectly suited for gourmet cooking and entertaining. Each of the four oversized bedrooms boasts its own private ensuite and walk-in closets, including a lavish primary suite with a secondary laundry closet for added convenience. Warm hardwood flooring flows throughout the home, lending timeless character and continuity. The fully finished lower level is equally refined, featuring high ceilings, a sleek glass-enclosed gym, a large recreation area, an additional bedroom, and a fully outfitted kitchenette ideal for hosting guests or accommodating extended family. (id:50787)
Psr
59 Strachan Trail
New Tecumseth (Beeton), Ontario
Stunningly finished and immaculately kept, this full brick 4-bedroom, 3.5-bath home offers exceptional craftsmanship and modern elegance with a finished basement and fully fenced rear yard. The impressive 9-foot main floor features a striking hardwood staircase with iron pickets extending from the basement to the second floor, complemented by hardwood and tile throughout. The gourmet kitchen is designed for both style and functionality, boasting a built-in wall oven, microwave, gas cooktop, chimney hood fan, deep pantry with pullout drawers, extended upper cabinets, pot drawers, a center island, and quartz countertops. The spacious family room is highlighted by a floor-to-ceiling stone veneer gas fireplace, creating a warm and inviting atmosphere. The second-floor laundry adds ultimate convenience, making this home a perfect blend of luxury and practicality. (id:50787)
Royal LePage Flower City Realty
46 Enzo Crescent
Uxbridge, Ontario
One of the largest bungalows in the area(1521 sq ft as per MPAC) 4 +1 bedrooms great for empty nesters or family, rough in for laundry room in bedroom. Partially finished basement with bedroom, exercise room, plenty of storage+ large rough-in bathroom framed in basement. Double Door garage, Located in town close to all amenities. (id:50787)
Royal LePage Your Community Realty
43 Buchanan Drive
New Tecumseth (Alliston), Ontario
Welcome to this beautifully maintained 3-bedroom, 3-bathroom home nestled in the desirable heart of Alliston. Thoughtfully designed with comfort and style in mind, this carpet-free home features hardwood flooring throughout the living and dining areas, as well as all bedrooms, creating a warm and cohesive living environment.The main floor boasts a bright, open-concept layout with freshly painted living, dining, and kitchen spaces perfect for both entertaining and everyday living. The spacious kitchen includes a breakfast area with a walkout to the expansive backyard, ideal for enjoying morning coffee or hosting family barbecues.Upstairs, you'll find three generous bedrooms, including a stunning primary suite complete with a massive walk-in closet and a luxurious 4-piece ensuite featuring a jet tub, a perfect retreat after a long day. Additional highlights include direct garage access from inside the home, a backyard designed for family fun, complete with a treehouse for the kids and a shed for extra storage. Roof Shingles done in 2018, HWT replaced in 2024, new sump pump in 2023, new expansion tank in 2024, windows in primary bedroom and front bedroom replaced.Located close to schools, parks, and all amenities, this home blends convenience, charm, and functional living all into one! (id:50787)
RE/MAX Experts
34 Selleck Drive
Richmond Hill (Oak Ridges), Ontario
Welcome To This Exceptional Family Home Nestled In The Prestigious Kingshill Neighbourhood Of Oak Ridges, Situated On A Premium Pie-Shaped Lot That Widens To 88 Ft In The Rear Backing Onto The Serene Oak Ridges Moraine Offering Privacy And Nature At Your Doorstep. This Beautifully Maintained Residence Offers Many Upgrades Throughout. Featuring Rich Hardwood Floors Throughout The Main Level And A Thoughtfully Updated, Timeless Kitchen Complete With Built-In S/S Appliances, Granite Countertops, Marble Backsplash & Centre Island W/ Seating Perfect For Both Everyday Living And Entertaining. W/O To Large Newly Constructed Raised Deck Off The Kitchen Complete With Gas Hookup. Enjoy The Elegance Of Separate Formal Living & Dining Rooms, Alongside A Spacious Open-Concept Family Room With A 3-Sided Gas Fireplace Filled With Natural Light, Highlighted By A Large Bowed-Out Window Overlooking The Lush Backyard & Green Space. The Main Floor Also Includes A Convenient Laundry/Mudroom With Custom Built-In Storage & A Powder Room For Added Functionality. Upstairs, The Expansive Primary Retreat Boasts Dual W/I Closets With Custom Built-Ins, And A Luxurious, Renovated Ensuite Featuring A Double Vanity And Soaker Tub. Three Additional Generously Sized Bedrooms Each Enjoy Ensuite Access, Ideal For Growing Families Or Guests. Large Second Level Covered Balcony. High Ceilings Throughout. The Fully Finished Bright Basement Expands Your Living Space & Offers Excellent In-Law/Nanny Suite Potential With A Rec Room Featuring Electric Fireplace, A Stylish Wet Bar, A Dedicated Gym Area, An Additional Bedroom, And A Full Bathroom Perfect For Entertaining Or Guests. Oversized Basement Windows. Double Car Garage Complete With Professional Epoxy Flooring & EV Charger. Located In A Sought-After, Family-Friendly Community With Top-Ranked Schools, Convenient Transit, Beautiful Parks/Trails, And Vibrant Shopping Just Minutes Away - This Home Truly Has It All! (id:50787)
Royal LePage Estate Realty
8 Logandale Road
Toronto (Willowdale East), Ontario
Stunning Renovated Semi-Detached Family Home! Original Owners with Pride of Ownership! Amazing Opportunity for Your Growing Family! Premium Corner Lot on Quiet Family Friendly Street with Fenced in Backyard for Private Family Gatherings. Bright & Spacious Main Floor with Eat in Kitchen and Open Concept Dining and Living Area. Rare Main Floor Powder Room. Upper-Level Boasts Hardwood Floors, New Bathroom, 3 Spacious Bedrooms with Plenty of Closet Space. The Basement features a Recreation Room, Laundry and Utility Area with Room to Add More Finished Living Space. Double Carport with Side Entrance. 4 Car Parking and No Sidewalk! Location! Location! Nestled in a Family Friendly Community with High Rated Schools. Cummer Valley, Earl Haig Public School & Yorktown Montessori School. Don't Miss the Opportunity to Live in This Awesome Willowdale Community Close to All Amenities, Supermarkets, Shopping, Parks, Finch Subway Station and Highway! Newly Renovated in 2025 Main Bathroom, Updated Kitchen, Updated Powder Room, Refinished Hardwood Floors & Staircase, New Laminate Fl in Kitchen and Hallway, Pot Lights, Freshly Painted Thru-Out, Light Fixtures, Basement Carpet, New Furnace and New A/C. A Must See! (id:50787)
RE/MAX West Realty Inc.
2701 - 8 Wellesley Street W
Toronto (Bay Street Corridor), Ontario
Welcome to 8 Wellesley Residences - Brand New & Ready for You! This never-lived-in unit features a well-designed, carpet-free layout that's ideal for students focused on their studies or young professionals seeking a comfortable, modern space in the heart of the city. The kitchen comes equipped with all the essentials, the living area is bright and inviting with large windows, and the bedroom is spacious and functional. Located in the heart of downtown Toronto, you'll be steps from restaurants, cafés, shops, entertainment, and everyday conveniences. Both the University of Toronto and Toronto Metropolitan University are within walking distance, and public transit is readily available, making city living easy and accessible. As a resident, you'll also enjoy top-tier building amenities: a 24-hour concierge, a fully equipped fitness centre, a stylish party/meeting room, and a rooftop deck with BBQs and loungers, perfect for relaxing or entertaining. (id:50787)
Homelife Landmark Realty Inc.
51 6th Line
Caledonia, Ontario
Charming Country Living Meets Modern Comfort in Caledonia! Nestled on a picturesque 0.6-acre lot, this updated 3-bedroom, 2-bath raised bungalow offers the perfect blend of tranquility and convenience. Enjoy the spacious open-concept living area, featuring modern finishes and ample natural light, ideal for both relaxation and entertaining.The updated kitchen boasts sleek and large countertops, contemporary cabinetry, and stainless-steel appliances. The primary bedroom offers a peaceful retreat with easy access to a beautifully renovated bathroom. Two additional bedrooms provide plenty of space for family, guests, or a home office. Also enjoy a spacious 2 car garage, with an additional detached garage that offers thousands in additional value.The detached shop has a separate panel and is insulated for year round use, baseboard heaters, exhaust fan, and a window AC unit. Outside to enjoy the large yard, perfect for gardening, outdoor gatherings, or simply soaking in the serenity of the surrounding countryside. Located just a short drive to local grocery stores and only 10 minutes to Hamilton, you'll experience the best of both worlds country living with city conveniences nearby.This move-in-ready home is the ideal escape for those seeking comfort, space, and a sense of community just outside Caledonia. Don't miss out on this fantastic opportunity! (id:50787)
Realty Network
23 Giovanna Drive
Hamilton, Ontario
Charming 2-Storey Home with Finished Basement – Perfect for Family Living! Welcome to this beautifully maintained 2-storey, 3-bedroom home that offers comfort, functionality, and style in every corner. Nestled in the family-friendly neighbourhood, within steps to William Connell park, this home is perfect for growing families or those looking for extra space to work, entertain, and relax. The main floor features a bright and spacious living area, a functional kitchen with ample cabinet space, and a cozy dining area that opens onto a private backyard – perfect for summer BBQs or morning coffee. Upstairs, you’ll find an extra large great room equipped with gas fireplace, and three generously sized bedrooms, including a primary suite with plenty of closet space and a full bathroom. The fully finished basement adds incredible value and versatility with a large recreation room and dry bar. With plenty of natural light, a thoughtful layout, and great curb appeal, this move-in ready home checks all the boxes. Don’t miss your chance to make it yours! (id:50787)
Michael St. Jean Realty Inc.
528 Oakwood Drive
Pickering, Ontario
Welcome to This Charming Two-Story Detached Home in the Desirable Rosebank Community! Nestled on a quiet, family-friendly street, this beautiful home sits on an impressive 50 x 200 ft lot, offering both space and privacy. The main floor features gleaming hardwood floors and a thoughtful layout perfect for everyday living and entertaining. Enjoy a spacious living room ideal for hosting guests, a generous dining room for large gatherings, and a cozy family room complete with a wood-burning fireplace. The eat-in kitchen boasts granite countertops and a walkout through sliding doors to the expansive backyard, perfect for summer barbecues and outdoor fun. Upstairs, you will find three spacious bedrooms, including a primary 4-piece ensuite. The fully finished basement adds extra living space recreation room, an additional bedroom, and a 3-piece bathroom ideal for guests or extended family. Conveniently located close to highways, top-rated schools, parks, Trails and all essential amenities. Don't miss your chance to own this wonderful home book your private showing today! (id:50787)
Royal LePage State Realty
728 Eleventh Avenue Unit# C
Hamilton, Ontario
Experience the perfect blend of comfort and functionality in this newly built basement apartment at 728 11th Ave, Hamilton. This spacious 1,450-square-foot layout includes 4 bedrooms, a large den, plus a bathroom. The apartment is bathed in natural light, thanks to its 9 foot ceilings and large windows that enhance the airy, welcoming atmosphere. The well-appointed bathrooms feature contemporary fixtures, while the generously sized bedrooms provide both comfort and privacy. Whether you’re working from home in the den or relaxing in the open living areas, this apartment is designed for modern living. Don't miss the opportunity to enjoy this brand-new, never-lived-in gem! 3 Minute drive to the Lincoln Alexander Parkway and Huntington Park Rec Centre, 5 Minute drive to Limeridge Mall, and multiple grocery stores, and under ten minutes to Juravinski hospital, St. Joes Hospital and Mohawk College. Yard: Sole Access to the Private Yard. Parking: One lane for $60/month (if available). Utilities: All separately metered, tenant responsible for 100% usage. (id:50787)
RE/MAX Escarpment Realty Inc.
728 Eleventh Avenue Unit# B
Hamilton, Ontario
Experience the perfect blend of comfort and functionality in this newly built basement apartment at 728 11th Ave, Hamilton. This spacious 700-square-foot layout includes 2 bedrooms plus a bathroom. The apartment is bathed in natural light, thanks to its large windows that enhance the airy, welcoming atmosphere. The well-appointed bathroom feature contemporary fixtures, while the generously sized bedrooms provide both comfort and privacy. Whether you’re working from home or relaxing in the open living areas, this apartment is designed for modern living. Don't miss the opportunity to enjoy this brand-new, never-lived-in gem! 3 Minute drive to the Lincoln Alexander Parkway and Huntington Park Rec Centre, 5 Minute drive to Limeridge Mall, and multiple grocery stores, and under ten minutes to Juravinski hospital, St. Joes Hospital and Mohawk College. Yard: Sole Access to the Private Yard. Parking: One lane for $60/month (if available). Utilities: All separately metered, tenant responsible for 100% usage. (id:50787)
RE/MAX Escarpment Realty Inc.
728 Eleventh Avenue Unit# A
Hamilton, Ontario
Experience the perfect blend of comfort and functionality in this newly built basement apartment at 728 11th Ave, Hamilton. This spacious 700-square-foot layout includes 2 bedrooms plus a bathroom. The apartment is bathed in natural light, thanks to its large windows that enhance the airy, welcoming atmosphere. The well-appointed bathroom feature contemporary fixtures, while the generously sized bedrooms provide both comfort and privacy. Whether you’re working from home or relaxing in the open living areas, this apartment is designed for modern living. Don't miss the opportunity to enjoy this brand-new, never-lived-in gem! 3 Minute drive to the Lincoln Alexander Parkway and Huntington Park Rec Centre, 5 Minute drive to Limeridge Mall, and multiple grocery stores, and under ten minutes to Juravinski hospital, St. Joes Hospital and Mohawk College. Yard: no access. Parking: One lane for $60/month (if available). Utilities: All separately metered, tenant responsible for 100% usage. (id:50787)
RE/MAX Escarpment Realty Inc.
631 Laurier Avenue
Milton (Tm Timberlea), Ontario
Located in the heart of Miltons highly desired Timberlea neighbourhood, this updated semi-detached home sits on a 120ft deep lot and offers everything your young family could want. Neighbouring onto Sam Sherratt Elementary School (JK-Grade 8), your children will never need to cross a street to get to school before they enter high school. Additionally, located just minutes away from multiple parks, playgrounds, splashpads, sports fields, and the beautiful Timberlea walking trail system, you will never be short on options to keep your family entertained. The homes terrific location isnt the end of the story though - decorated in trendy, modern décor, this home is move-in ready! The main level features a modern open concept kitchen with stainless steel appliances, backsplash, & a chefs island w/ breakfast bar, as well as, a large living room with woodburning fireplace. Heading upstairs, there is an updated 4-pc bath and 3 generous sized bedrooms, including a spacious primary bedroom with lots of closet space. The fully finished basement offers a cozy family room, a rec room that works perfectly as a kids playroom, a private laundry room, and lots of storage space. Stepping outside to the fully fenced backyard, you will enjoy a large walkout deck for summer entertaining, a custom storage shed, and ample greenspace for kids and pets to run around and play. This lovely home is completed with a single car garage and very rare 3 car driveway, allowing for comfortable 4-car parking at all times. The terrific central location will allow you to enjoy quick access to many of Miltons major amenities, including the Milton Go-Station, Milton Hospital, Milton Sports Center, Highway 401, & a variety of shopping plazas! BONUS INFO: New Roof (2023), New A/C (2019), New Fridge (2021), & New Washer/Dryer (2020). CLICK THE MULTIMEDIA LINK TO WATCH THE FULL PROPERTY VIDEO AND ALL THAT THIS WONDERFUL PROPERTY HAS TO OFFER! (id:50787)
Town Or Country Real Estate (Halton) Ltd.
580 Rosedale Crescent
Burlington (Roseland), Ontario
Stylish Sidesplit in the Heart of South Burlington. Welcome to this beautifully updated home in one of Burlingtons best-kept secrets--the family-friendly Dynes neighbourhood. With 3 bedrooms, 2 full bathrooms, & a layout that blends comfort & functionality, this one is move-in ready & full of thoughtful upgrades. Step through the brand new front door into a bright, open-concept main floor thats designed for real life--whether you're hosting friends or just hanging out with family. You'll love the engineered hardwood throughout & the peace of mind that comes with a newly upgraded electrical panel. The living room is filled with natural light, thanks to a gorgeous new bay window, & the kitchen is an absolute standout. Sleek & modern, it features SS appliances, crisp white cabinetry, quartz countertops, & large island w/seating--perfect for casual breakfasts or wine w/friends. Theres even a picture-perfect window over the sink that looks out to the backyard. The adjacent dining space includes a custom coffee bar w/extra cabinetry, counter space, & built-in beverage fridge. Sliding doors lead to fully fenced backyard w/patio space, brand new shed, & plenty of room to garden, play, or unwind. Upstairs, the primary bedroom has ensuite privilege to the bathroom w/double vanity, full tub & shower. Two more spacious bedrooms complete this level--perfect for kids, guests, or home office. The lower level is cozy & functional, w/rec room centered around a charming fireplace, a second full bathroom, a laundry area, & tons of storage. Plus, theres a separate entrance to the backyard for extra flexibility. The location? Its prime. You're just steps to schools, Central Park, the library, Central Arena, great shopping, & downtown Burlingtons shops & restaurants. Quick access to the lake & major highways makes this home ideal for commuters or anyone who wants the best of Burlington at their fingertips. This one really has it all--style, space, & location you'll love coming home to. (id:50787)
RE/MAX Escarpment Realty Inc.
158 Spencer Street E
Cobourg, Ontario
Charming Home in a Sought-After Neighbourhood. Dreaming of a simpler time, when neighbours said hello and a true sense of community? Spencer Street is where that dream comes true! Nestled in one of the most desirable and peaceful family-friendly neighbourhoods. This beautifully maintained property sits on a generous lot and boasts immaculate gardens and mature landscaping that offers both privacy and curb appeal. The well-appointed main floor offers a spacious kitchen and open concept dining and living room flooded with natural light. Upstairs, you'll find three generously sized bedrooms and a full bathroom. The lower level features a cozy rec room and bath. Step outside the patio doors and enjoy the expansive deck area perfect for entertaining, relaxing with a morning coffee, or watching the kids play in the spacious yard. The large lot provides ample space for outdoor activities and future possibilities. Whether hosting summer barbecues on the deck or enjoying quiet evenings in the backyard oasis, this home offers tranquility and convenience. Don't miss the opportunity to own a slice of serenity in a prime location, steps from the park, grocery store, and a short walk to Cobourg's bustling downtown and beach! (id:50787)
RE/MAX Hallmark First Group Realty Ltd.
143 Renfrew Trail
Welland (N. Welland), Ontario
Located in the desirable City of Welland, this one-and-a-half-year-old home features three bedrooms, two and a half bathrooms, and a balcony. The property boasts three stainless steel appliances, an eight-foot front door, and a nine-foot ceiling on the main floor. Hardwood flooring is featured throughout the main floor and stairs. The home is conveniently located near Seaway Mall, grocery stores, Niagara College, major shopping centers, a theater, Hwy 406, and many other amenities. With a contemporary open-concept design and numerous upgraded features, this home is a must-see. (id:50787)
RE/MAX Escarpment Realty Inc.
412 Robert Street
Shelburne, Ontario
Great location for this 4 level side split in Shelburne. 3 good sized bedrooms, hardwood floors in living room and cozy finished rec room! 2 gas fireplaces and walk-out from dining room to deck. Efficient hot water heating system. (id:50787)
Royal LePage Rcr Realty
41 - 300 Ravineview Way
Oakville (Wc Wedgewood Creek), Ontario
Welcome to The Brownstones an upscale and highly sought-after townhome complex! This beautifully maintained home features an open-concept main level with stunning hardwood floors, perfect for entertaining. The spacious kitchen flows seamlessly into the dining and living areas, where high ceilings and a built-in entertainment unit create an impressive focal point. A sliding glass door leads to a large private deck overlooking the serene ravine ideal for morning coffee or evening relaxation. Upstairs, you'll find three generous bedrooms and two full bathrooms, offering ample space for family or guests. The finished basement adds even more versatility with a full bathroom and bonus living space, perfect for a home office, gym, or media room. Enjoy added comfort and style with California shutters throughout, newer quartz countertops, and inside entry from the garage. This turnkey home is a rare gem in a prime location don't miss your chance to live in this exceptional community! (id:50787)
Royal LePage Burloak Real Estate Services
110 Symons Street
Toronto (Mimico), Ontario
Welcome to 110 Symons Street, a 3 bedroom, 2 bathroom detached home on a quiet one way street in the family friendly Mimico neighbourhood. What a great location, within easy walking distance from lakefront parkland, walking & biking trails, Lakeshore Village shops, cafes & restaurants, excellent schools, the Mimico GO station, and convenient TTC service. There is also easy access to major highways, downtown and Pearson Airport. The wide covered front veranda welcomes you to an open living/dining area with hardwood flooring, which leads to a spacious eat-in kitchen with stainless steel appliances. From the kitchen there is a walk-out to a deck and a deep back yard, perfect for outdoor entertaining with family and friends. There are 2 bedrooms with hardwood flooring on the second level, one with a wall-to-wall closet and the other with a bay window. And there's another bedroom plus an office space on the 3rd level. The basement is unfinished and has tons of great storage space. What a wonderful opportunity to own an affordable detached home in the vibrant Mimico neighbourhood. (id:50787)
RE/MAX West Realty Inc.
317 Ulric Crescent
Oakville (Wo West), Ontario
Rare opportunity on a super quiet, family-friendly crescent in West Oakville. This spacious 4-level sidesplit sits on a 5,877 sq ft irregular corner lot (0.135 acres) with no sidewalkoffering extra parking and added privacy. With over 100 feet of depth, the outdoor space is ideal for entertaining and relaxation. Inside, the home offers a great functional layout, featuring hardwood flooring throughout, a bright open-concept living and dining area with Brazilian hardwood, and a functional eat-in kitchen with walkout to a 12'x16' deck. The main-level family room includes a gas fireplace and direct access to the backyard. Upstairs features three well-sized bedrooms, a 4-pc bath, and a 2-pc ensuite with walk-in closet in the primary bedroom. The main level also includes a 2-pc powder room, laundry room with inside access to the double garage, and a 4-car driveway. The finished lower level includes a second kitchen, bedroom, and 3-pc bathideal for in-laws, guests, or income potential.Located within the catchment area of W.H. Morden Public School (JK8) and close to St. Thomas Aquinas Catholic Secondary School, this home is also near parks, shopping, medical services, transit, major highways, and Glen Abbey Golf Club. (id:50787)
Royal LePage Real Estate Services Ltd.
16 - 661 Childs Drive
Milton (Tm Timberlea), Ontario
Welcome to 661 Childs Dr #16 - a beautifully updated multi-level townhouse in Miltons sought-after Timberlea neighbourhood. This spacious home is a rare find with 4-car prkg (1 in garage + 3 on drvwy), reno'd 3-bathrooms (including a primary BR ensuite) and proximity to everything you need and more - this is one you don't want to miss!Featuring an upgraded kitchen w/ quartz counters, backsplash, upgraded lighting, pot lights & S/S appliances. The DR overlooks the sunken LR w/ soaring ceilings and pot lights- a bright, open space ideal for hosting. Fin. bsmt offers a bonus living area w/ W/O to a private, landscaped yard, perfect for relaxing or entertaining. Custom closet organizers, synthetic wood floors and upgraded railings. Ensuite laundry room, upgraded electrical panel and owned water softner.Well-managed, complex w/ party rm, pool, tennis court, park & visitor prkg. Walk to parks, schools, shops, Milton Mall, DT core & transit. Close to Conservation Halton & Ski Hill. Quick access to 401/407 and the GO station.This home is move-in ready with all the space you need and all the updates you want! (id:50787)
RE/MAX Aboutowne Realty Corp.
401 - 4011 Brickstone Mews
Mississauga (City Centre), Ontario
Wow! one of the exclusive units in the entire building having huge balcony and has direct open access to building amenities on the same floor. Combined with parking, locker and low condo fee, this unit is desired to be owned. Through floor to ceiling glass windows, there is no dearth of natural lights into the unit. Enjoy the city skyline with unobstructed views from living room or access the huge balcony . open concept living, dining, kitchen and den combined , gives a spacious feeling. Kitchen fully loaded with stainless steel appliances with ceramic back splash. One of the newer buildings in downtown core of Mississauga with all the features for leading a stylish and comfortable living. Residents enjoy a 24-hour concierge, indoor pool, sauna, gym, BBQ area, party/meeting room, guest suites, and visitor parking. Perfect location ,surrounded by excellent multiple common facilities within walking distance, including square one mall, library, groceries, restaurants etc. This unit has it all, whether for a small family or for as an investment. (id:50787)
Right At Home Realty
3209 - 36 Elm Drive W
Mississauga (Fairview), Ontario
Modern Luxury in the Heart of the City, 1 year old, Executive 2 bedroom corner suite with 2 full baths. Fantastic unobstructed views, . Open-concept design. Gorgeous open concept design. Plenty of natural light, walking distance to all amenities, 24 hour concierge, prime location close to all major highways. This home is perfect for those seeking a stylish and vibrant lifestyle. Modern finishes throughout. High-end kitchen appliances & ceramic backsplash. Master bedroom with a luxurious 4-piece ensuite and Walk in Closet, 24-hour concierge service for added peace of mind. Building Amenities, Rooftop terrace with breathtaking views. Party room for entertaining friends and family. Wi-Fi lounge, Fun and games room for relaxation. State-of-the-art fitness room. Theatre room for movie nights. Unbeatable Steps to Square One Shopping Centre. Easy access to major highways (401, 403, 410, QEW)Future Hurontario LRT at your doorstep. Close to Sheridan College, Celebration Square, Central Library, YMCA, art centre, and more. This is your chance to live in the heart of Mississauga, surrounded by the best the city has to offer. Don't miss out on this incredible opportunity. (id:50787)
RE/MAX Real Estate Centre Inc.
2a13 - 7215 Goreway Drive
Mississauga (Malton), Ontario
Why lease when you can own your own restaurant unit? Rare opportunity to purchase a 207 sq ft food court unit in the busy Westwood Mall ideal for takeout, catering, or tiffin service. High foot traffic, great visibility, and located in a well-established commercial hub. Modern construction with low operating costs. Turnkey and ready for your food business. Priced to sell this opportunity wont last long! Bring your best offer. Quick closing available. Be your own boss today (id:50787)
Upshift Realty Inc.
2205 - 38 Annie Craig Drive
Toronto (Mimico), Ontario
Experience luxury waterfront living in this brand-new Stylish and desirable waterfront condo with South-East Exposure**. This bright & spacious 2 Bedrooms + 1 & 2 full Bathroom unit offers natural light with floor-to-ceiling windows, a clear view of the lake & Downtown Toronto, high ceilings & laminate floors throughout. Open-concept living, dining and kitchen. Living room with a walk-out to the private wrapped around balcony. The kitchen with island is great for entertaining with stainless steel built-in appliances, quartz countertops . The spacious bedrooms has its own walkout to the balcony. Steps away from shops, restaurants, grocery stores, park, lake, trails, transit & major highways. Ensuite Laundry. Parking and Locker included. Full Condo Amenities include 24-hour security/Concierge, Indoor Pool, Sauna and Hot Tub. Billiards Room, Movie Theatre, Party Room and Guest Suites. (id:50787)
Sutton Group-Admiral Realty Inc.
607 - 2220 Lake Shore Boulevard W
Toronto (Mimico), Ontario
Welcome To The Westlake Community, Steps To Ttc, Park & Metro Supermarket. Close To Downtown, Ez Access To Highway And City Airport. Enjoy Parks, Bike Trails, Beach & Sunny Side Pool. Amazing Amenities Include Indoor Swimming Pool, Hot Tub, Fireplace, Gym, Massage Therapy, Theater, Steam Room, Sauna, Party Room, Business Centre, And Children's Craft Center. (id:50787)
Central Home Realty Inc.
437 Revus Avenue
Mississauga (Lakeview), Ontario
Great opportunity for the First time buyers or downsizer's or investor, semi detached home located in one of the prime locations in Mississauga " Lakeview community " This home offers a main floor with open concept combined living & dining area, with upgraded kitchen with stainless steel appliances, quartz countertops eat in kitchen. Upper level with 2 good size bedrooms & new renovated basement with additional two bedrooms with one bedroom with 3 pcs ensuite & large windows. Roof changed in the year 2024 & basement renovated in summer (year 2024). Great rent potential from the unit with separate entrance, which has a living area, kitchen & bedroom. Very convenient location walk to shopping ,public transit, school, park, lake , easy access major to Hwy, downtown & airport. (id:50787)
Save Max Real Estate Inc.
Save Max Elite Real Estate Inc.
202 - 50 Absolute Avenue
Mississauga (City Centre), Ontario
BRIGHT 2 BEDROOM PLUS DEN SUITE IN AWARD WINN ABSOLUTE WORLD TOWERS. 997 SQUARE FEET PLUS 270 SQUARE FOOT WRAP AROUND BALCONY. FLOOR TO CEILING WINDOWS WITH UPSCALE DOUBLE BLINDS, GOURMET KITCHEN WITH GRANITE COUNTERS, STAINLESS STEEL APPLIANCES. STEPS TO SQUARE ONE, TRANSIT AT THE DOOR, RESTAURANTS, HIGHWAYS AND MUCH MORE. LOUNGE, PARTY ROOM AD BOARDROOM ON 48th FLOOR ARE BREATHTAKING! MAGNIFICENT VIEWS. 30,000 SQUARE FOOT RECRETION CENTRE WITH INDOOR AND OUTDOOR POOLS, SQUASH COURTS, CARDIO, WEIGHT ROOMS, THEATRE, SAUNA STEAM ROOMS SUN DECK AND BARBEQUES. (id:50787)
Royal LePage Signature Realty
288 Hillmount Avenue
Toronto (Yorkdale-Glen Park), Ontario
Amazingly spacious detached home nestled in a quiet community, perfect for families or investors. Over 2500 Sq. Ft. in living space with over 1350 sq. ft. on the main floor. Walkable to subway and only minutes away from the Allen Rd. and 401, this home is very convenient. Great lot size and tons of potential for any upgrades or rebuilds. **EXTRAS** Roof Replaced 2019, Hot Water Tank (owned) 2020, Air Conditioning 2021 (id:50787)
Search Realty Corp.
18 Grew Crescent
Penetanguishene, Ontario
Top 5 Reasons You Will Love This Home: 1) Beautifully updated ranch bungalow showcasing fresh paint, new flooring, and a bright, free-flowing layout, complemented by large front and back decks, perfect for relaxing or entertaining outdoors 2) Settled in the highly sought-after 55+ community presenting effortless, low-maintenance living with exclusive access to the Village at Bay Moorings fantastic amenities 3) Thoughtfully designed primary suite featuring a walk-in closet and ensuite privilege, alongside a generously sized second bedroom and a versatile den, ideal for guests or a home office 4) Added conveniences include a large crawl space for ample storage, parking for up to three vehicles, and access to a brand-new clubhouse, offering a vibrant hub for social and recreational activities 5) Ideally situated near everyday essentials, Discovery Harbour, Georgian Bay, scenic walking trails, and an array of popular restaurants. 1,595 fin.sq.ft. Age 9. Visit our website for more detailed information. *Please note some images have been virtually staged to show the potential of the home. (id:50787)
Faris Team Real Estate
Faris Team Real Estate Brokerage
30 Pooles Road
Springwater (Midhurst), Ontario
Elevate your lifestyle in this executive home, prominently located in one of Springwater's most coveted neighbourhoods. Enjoy proximity to top-tier amenities in a fantastic elementary school district, minutes to Georgian College, RVH, Highway 400, shopping centers, Snow Valley Ski Hills,and beautiful Lake Simcoe. This 4-bedroom, 4-bathroom residence spans three luxurious levels, each with a walkout patio overlooking a tranquilwooded 109.93 x 428-foot lot. The backyard is an entertainer's dream, featuring a new deck, an interlock patio, and a pool. In the kitchen, you willfind S/S appliances and quartz countertops centred by a large island with a built-in cooktop. Heading upstairs, the master bedroom boasts awalkout porch, endless closet space, and a 4-piece spa-style ensuite with a soaker tub. Downstairs, the versatile above-ground basement hasendless use cases with a separate entrance and a walkout to a full deck. This flexible space can fit any need, from a home office, yoga studio, orconference space to a spacious in-law suite. The possibilities are endless. Make this exceptional home your own and enjoy a harmonious blendof luxury, convenience, and serene surroundings. (id:50787)
Right At Home Realty
7 Houdini Way
Aurora (Aurora Estates), Ontario
Welcome to Aurora Estates, where this stunning 2-storey detached home sits on nearly 2 acres of serene land backing onto a ravine. With an impressive lot frontage of 381 feet and a depth of 264 feet, this property offers exclusivity and privacy. Inside, the main level features a spacious living room, formal dining room with crown molding and lots of natural light, family room, and an updated chef's dream kitchen with high-end stainless steel appliances, granite counters and a walkout to the outdoor patio. The family room is a perfect place to relax with a good book beside the cozy wood-burning fireplace, and you get to enjoy the convenience of two French door walkouts to your expansive yard. Step out into your own outdoor oasis boasting an oversized saltwater pool with Roman steps on each end, an outdoor cabana and a pergola with grape vines. A perfect place to entertain guests in the summer or simply to enjoy the surrounding nature and unwind. Back inside, the home boasts 4 spacious bedrooms and 5 bathrooms, all thoughtfully designed for comfort and convenience. The second level hosts all bedrooms, including a luxurious primary suite with a large ensuite and walk-in closet. The second bedroom also features an ensuite and walk-in closet, while the third bedroom offers direct access to a charming and unique sunroom. Talk about bonus space! The finished basement provides even more space to enjoy, with a large recreation room complete with a bar and a convenient walk-up to the backyard. This property combines elegance, functionality, and a prime location in Aurora Estates, truly a place to call home! (id:50787)
Keller Williams Referred Urban Realty
12 Truscott Avenue
Georgina (Keswick South), Ontario
Welcome to the charming & well-maintained 12 Truscott Avenue in sought after Simcoe-Landing. Situated in an excellent family friendly neighborhood, only steps to public school, parks, walking trails and shops. Only 2 minutes to highway 404 for a very easy commute. Flooded with natural light, this home features beautiful hardwood flooring, a renovated kitchen with chic concrete counter tops, and stunning family room with wainscoting and cathedral ceiling open to upper level study for a grand entry. With almost 2600 sqft, and a standard 4 bedroom layout - this 3 bedroom home allows for massive, over sized bedrooms. Beautifully renovated washrooms with shiplap, modern vanities and light fixtures. Master bedroom features large walk-in closet, ensuite with soaker tub, and separate shower. (id:50787)
Royal LePage Your Community Realty
16 Nimes Avenue
Markham (Berczy), Ontario
High Demand And Stunning 3 Bedrm Freehold Townhouse Built By Countrywide In Berczy Area, Spacious About 1500Sqft. Hardwood Floor Thru-Out On Main Floor, 9Ft Ceiling. Upgraded: Stained Oak Staircase With Iron Picket, Granite Counter With Backsplash. Steps To Top Ranked Schools: Stonebridge Ps& Pierre Trudeau Hs. Close To Community Center, Library, Shopping Center, Parks, Public Transit. School bus closeby. (id:50787)
RE/MAX Crossroads Realty Inc.
110 Scarlet Way
Bradford West Gwillimbury (Bradford), Ontario
Welcome to this exquisite 4 bedroom, 3 bathroom, 2-car garage home in the highly sought-after Summerlyn Village. Just 4 years old, this residence offers a modern open-concept design, situated on a quiet, family-friendly street. Thoughtfully upgraded with soaring 9-foot ceilings on the main floor, elegant 8-foot doors throughout, and rich plank hardwood flooring, every detail has been designed for style and comfort. The inviting foyer boasts impressive 8-foot double entry doors and upgraded 24x24 tiles, leading into a bright and spacious family room with vaulted ceilings. * The stunning chefs kitchen is the heart of the home, with quartz countertops, a marble backsplash, and upgraded cabinetry with custom organizers. Six built-in stainless steel appliances, including a cooktop, wall oven, and oversized fridge, make it both stylish and functional. An eat-in area and breakfast bar flow seamlessly into the living and dining areas, perfect for entertaining. The upgraded laundry room also features quartz countertops for added convenience. * Upstairs, the primary suite is a true retreat, offering a spacious sitting area, his-and-hers walk-in closets, and a spa-like 4-piece ensuite. Unwind in the luxurious seamless glass shower with elegant Carrara tiles, or relax in the deep soaking tub. The second upstairs bathroom features a bathtub with a custom glass door and a high-tech smart toilet for added luxury and convenience. The additional bedrooms are spacious and thoughtfully designed, each featuring a custom-built-in closet, making them perfect for family members or guests. * With its contemporary design, high-end finishes, and unbeatable location, this home is the perfect blend of elegance and functionality. Don't miss your chance to own this stunning property in one of the most desirable communities! (id:50787)
Century 21 Heritage Group Ltd.
205 - 372 Highway 7 E
Richmond Hill (Doncrest), Ontario
Luxury Royal Garden condo at Hwy 7 & Bayview, one-bedroom + den condo unit in the heart ofRichmond Hill Located In The Highly Demanded Area, Excellent Layout. This modern unit featuresan open-concept kitchen, marble countertops, ample cabinetry, Spacious bedroom, and a versatileden that can serve as a second bedroom. Conveniently located next to the Viva bus station andjust minutes from the GO Train. Walking distance to shopping plazas and Dinning, Parks,TOP-rated schools, medical offices, restaurants, theatres, and all essential amenities: gym,rooftop deck, party room. Easy access to Hwy 407 and 404. A MUST SEE PROPERTY! (id:50787)
Century 21 Atria Realty Inc.
28 Greti Drive
Hamilton, Ontario
Positioned on a premium corner lot, this 2 storey home is equipped with a separate entrance for today's multi-generational family in this highly sought after neighborhood! The impressive 4+1 bedroom, 3.5-bathroom home masterfully combines beautiful design with practical functionality. The welcoming main floor shows rich hardwood throughout. The bright living room offers a versatile space perfect for formal gatherings or a productive home office. Adjacent, find the elegant dining room showcasing a striking coffered ceiling. The home flows naturally to the inviting family room featuring a gas fireplace, connected to a gourmet kitchen that will inspire your culinary creativity. Enjoy stainless-steel appliances, a gas range, convenient walk-in pantry, tiled floor, and a comfortable eat-in area for casual dining. For added convenience, inside access to the garage from a charming mudroom with built in bench and storage above. Upstairs, discover four spacious bedrooms with beautiful hardwood flooring, a practical second-floor laundry room, a 4-piece main bath, and spacious primary retreat with double entry doors complete with generous walk-in closet and spa-inspired ensuite featuring both soaker tub and separate shower. The generous sized rear yard features a composite deck, hot tub, added storage shed and gas hook-up for a gas BBQ. The fully finished lower level features 1114 sq ft of additional living space with its own separate side entrance with phantom screen, and is complete with a bright recreation room, stylish modern additional eat-in kitchen, and full 4-piece bathroom. In addition, step outside to a separately fence yard area for private use. Perfect for larger households requiring extended living arrangements or growing families, this exceptional property delivers elegance, comfort and versatility in one impressive package. (id:50787)
Keller Williams Edge Realty


