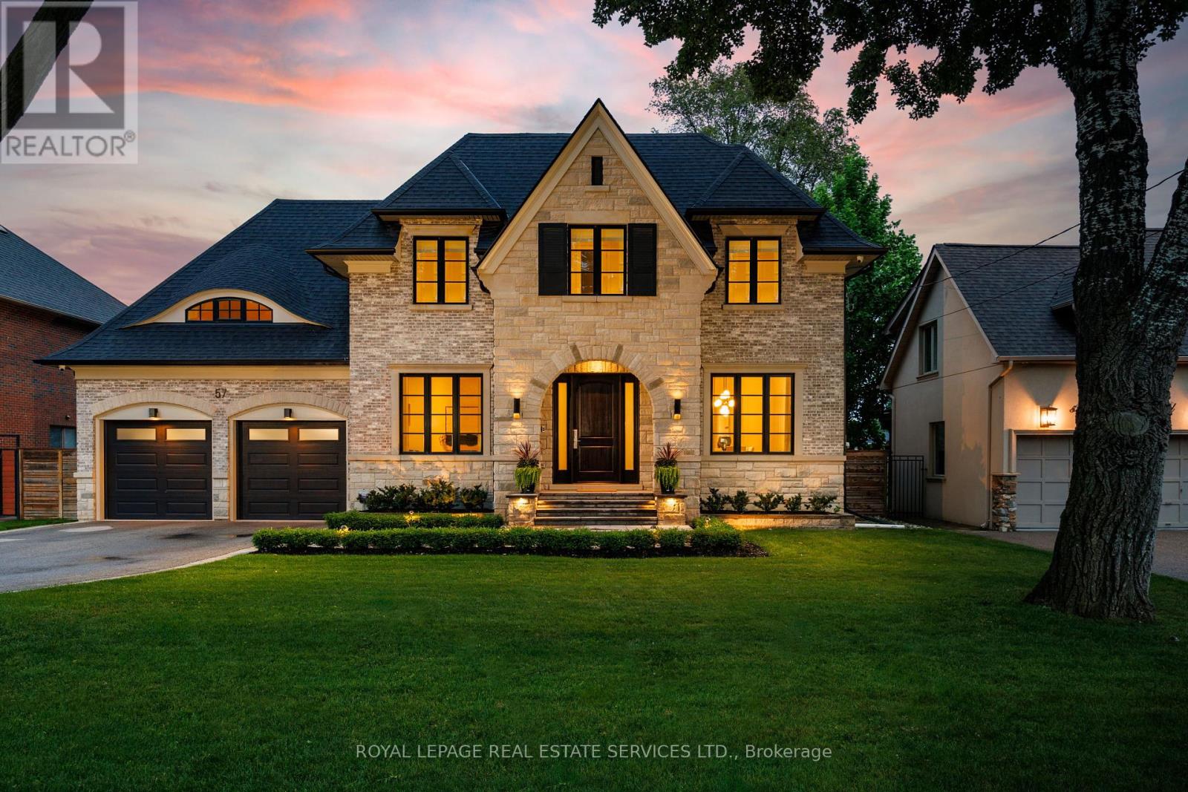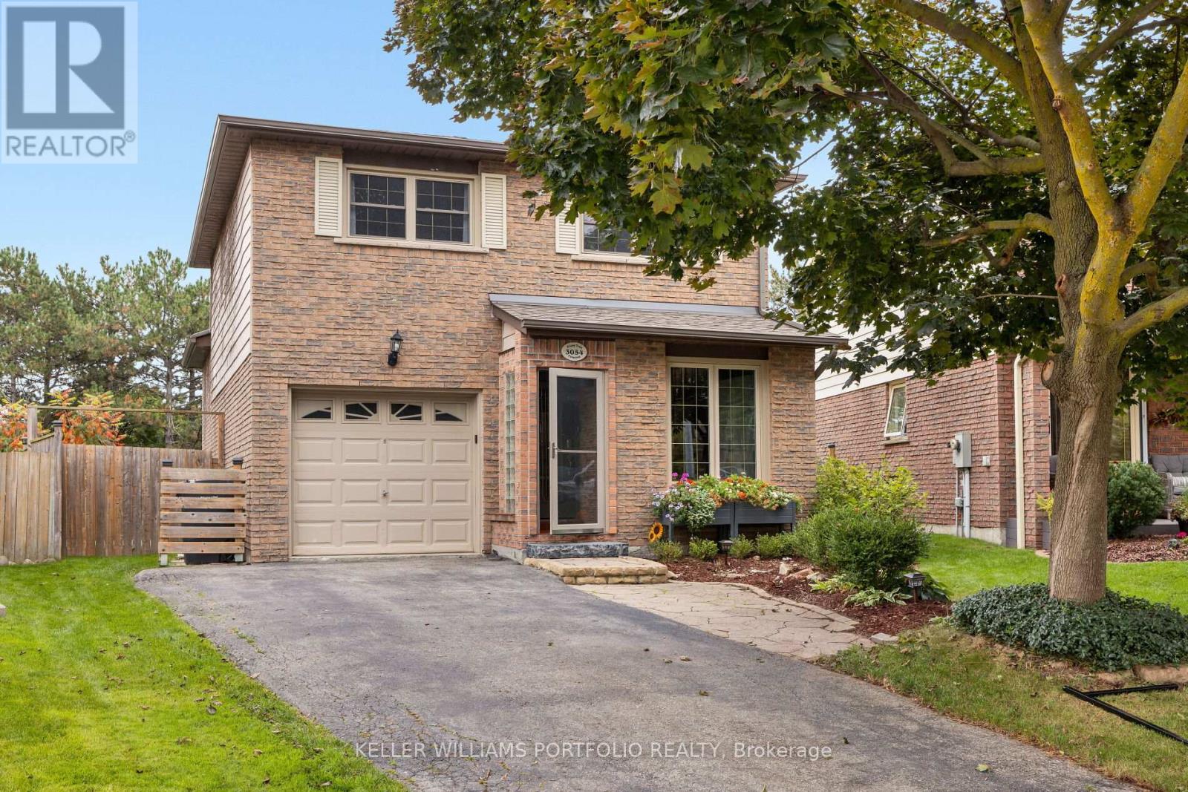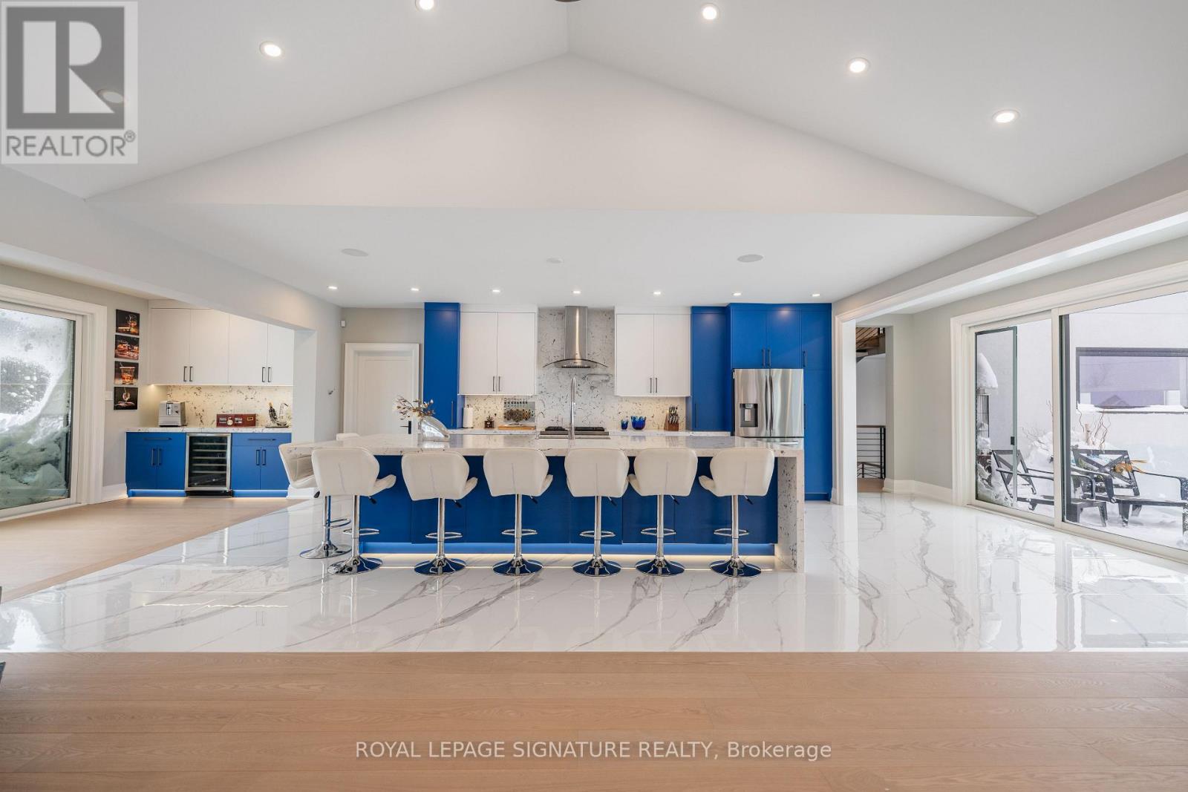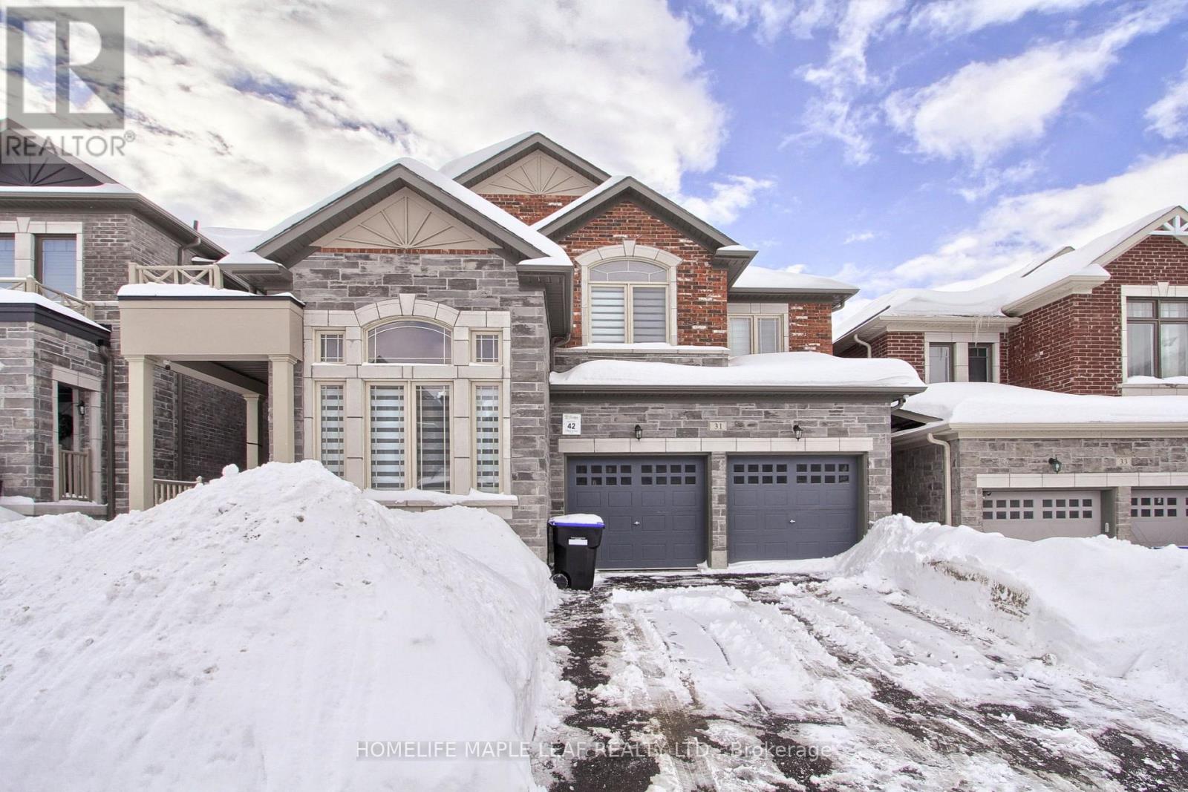1715 - 60 Heintzman Street
Toronto (Junction Area), Ontario
Welcome to 60 Heintzman Street #1715, nestled in the heart of The Junction! This bright and spacious 2-bedroom, 2-bathroom unit offers 2 parking spots and 2 lockers, all with low maintenance fees. Featuring an open-concept design, the functional split-bedroom layout maximizes space and storage. The kitchen boasts stainless steel appliances and a convenient breakfast bar with granite countertops, perfect for dining. The living area leads to a private balcony with south-facing views, ready for your personal touch. The primary bedroom includes a walk-in closet and a 4-piece ensuite with a deep soaker tub, while the secondary bedroom features large windows and ample light. Enjoy exceptional building amenities such as a concierge, garden terrace with BBQ, children's playroom, study, and gym. Located steps from the TTC, UP Express, High Park, trendy Junction shops, cafes, restaurants, and Stockyards, this unit is your perfect urban retreat. **EXTRAS** *Listing contains virtually staged photos* Monthly condo fee includes all maintenance to building. Both bedrooms have custom blinds. Unit professionally cleaned and painted November 2024. (id:50787)
Sutton Group-Admiral Realty Inc.
57 Meadowbank Road
Toronto (Islington-City Centre West), Ontario
Nestled in one of West Toronto's most sought-after communities, this masterfully custom-crafted estate features 5 bedrooms, 7 bathrooms, and over 6,000 square feet of bespoke living space. As you step through the front entrance, you are welcomed by a grand foyer with seemingly endless sightlines extending through to the backyard, setting the tone for the luxurious experience that awaits. At the heart of the main level lies an incredible kitchen with custom cabinetry, premium Thermador appliances, and a family-sized island. Adjacent to the kitchen, the butler's pantry leads you to the grand dining room, perfect for entertaining. The open-plan kitchen and living area boasts a feature wall with a TV niche, linear gas fireplace, and built-in storage, creating a warm and inviting space for gatherings. Step through the rear garden doors and prepare to be enchanted by the meticulously designed backyard. This outdoor oasis offers multiple areas for al fresco dining, a relaxing retreat by the outdoor fireplace under a custom pergola, and ample space to bask in the sun amidst professionally manicured gardens. It is truly an oasis inspired by luxury hotel gardens. The master suite, located at the rear of the home, features striking vaulted ceilings, a chic 5-piece bathroom, a dressing room, a shoe closet, and a built-in vanity area. The spacious 2nd and 3rd bedrooms share an ensuite bath with a double vanity and separate water closet, while the 4th and 5th bedrooms offer private ensuites, ideal for guests or separate living quarters. The expansive lower level features an open-concept theatre and games room with a 100-inch screen and a 7.1 built-in sound system. Additionally, you'll find a spa-inspired full bathroom, bedroom or den, ample storage areas, laundry room, and a fully equipped mirrored gym/yoga studio. Discover the epitome of luxury living where every detail is designed for comfort, elegance, and style. (id:50787)
Royal LePage Real Estate Services Ltd.
12 - 1040 Martin Grove Road
Toronto (West Humber-Clairville), Ontario
This 2,770 sqft industrial unit is within the Employment Industrial (E1) zone allowing for wide variety of uses. This prime location benefits from convenient access to Highway 409 and 401, and proximity to Toronto Pearson International Airport. The units at this location are highly coveted by owner/users and investors alike due to its versatility, functionality, and high tenant retention rate. Lease term 1-2 years. (id:50787)
Kolt Realty Inc.
278 Beta Street W
Toronto (Alderwood), Ontario
New Renovated and Well-Maintained 2+1 Bedrooms Bungalow With 1.5 Car Garage, Brand New Hardwood Floor Throughout, Brand New Paint, Pot Lights, Open Concept Kitchen With Granite Counter-Top, Move-in Condition, Separate Side Entrance To A Very Spacious, Bright And New Renovated Basement With One Bedroom & Full Bathroom. Roof (2019 & 2024), Furnace (2018). Long Drive Way Can Park 2 Cars. It Is Situated On A 43X111' Lot On South Etobicoke's Alderwood Community, Which has Unlimited Potential For Your Family To Live Or Invest. Near To Parks, Schools, Shopping, Ttc, Go Transit, Sherway, Theatre, &Amp; Major Highways. Mere Minutes To Downtown Or Airport. (id:50787)
RE/MAX Realtron Realty Inc.
1013 - 6720 Glen Erin Drive
Mississauga (Meadowvale), Ontario
Client RemarksWelcome to your dream home! This beautifully updated 2-bedroom condo, located on the top penthouse floor, offers an exceptional living experience in the heart of Meadowvale. Boasting stunning northwest views, this bright and spacious corner unit features a thoughtfully updated kitchen, perfect for cooking and entertaining. The large living room is ideal for relaxation and gatherings, with an abundance of natural light pouring in through the newer windows and balcony door. Enjoy the benefits of two generous bedrooms and a well appointed bathroom. With two owned parking spots, convenience is key, making your everyday life even more seamless. This well-maintained building provides a range of amenities, including a heated outdoor pool, fitness room, party room and guest room, and even a laundry room when you need larger commercial machines for those large items that are just too big for the ensuite laundry. The location is unbeatable! Situated directly across from Meadowvale Town Centre, you're steps away from shops, restaurants, and services. Mississauga Transit and the GO Bus are right at your doorstep, making commuting a breeze. Major highways, including the 401, 403, and 407 are just minutes away, providing quick access to the rest of the city and beyond. Enjoy outdoor adventures just kitty-corner to Lake Aquitaine, or take a short stroll to the newly renovated Meadowvale Community Centre with its incredible range of fitness, recreation, and leisure programs. You'll also be close to the Meadowvale Theatre, great schools, trails, and parks, all within a family-friendly, community-oriented neighbourhood. Don't miss this opportunity to own a penthouse unit in one of Meadowvale's most desirable buildings. Whether you're a first-time buyer, downsizer, or savvy investor, this condo truly has it all. Schedule your showing today. Amazing scores: Walkscore 86, Schools 84, Parks 100, Transit 85. All inclusive maintenance fees! (id:50787)
Royal LePage Meadowtowne Realty
3054 Plum Tree Crescent
Mississauga (Meadowvale), Ontario
Welcome to 3054 Plum Tree Crescent! This Spacious Split-Level Home has been Beautifully Upgraded, Light-Filled Living Spaces, Including a Custom Kitchen and a Living Room that Opens onto a Sun-Drenched Deck, Perfect for Relaxing After a Long Day, or Entertaining with Family and Friends. The Backyard is Exceptional a Private Oasis Surrounded by Mature Trees, Offering Incredible Seclusion as it Backs onto a Field with No Neighbours Behind. Rear width is Over 57 Feet wide! Perfect for Family Gatherings! This Home is Turn-Key and Comes with Everything You Need, Including Natural Gas Hookup for a BBQ, an Above Ground Pool, Treehouse for the kids, and Multiple Areas both Inside and Out for Enjoyment and Relaxation. All this, Steps to Top-Rated Schools and Quick Access to the 401, 407, 403, and GO Station for an Easy Commute. Your Dream Home Awaits! (id:50787)
Keller Williams Portfolio Realty
1007 Earl Crescent
Burlington (Lasalle), Ontario
Welcome to this charming bungalow in highly sought-after Aldershot South! Situated on a private, beautifully landscaped 60 x 125 ft lot backing onto serene parkland, this home offers the perfect blend of comfort and convenience. The open-concept living area features large windows, hardwood floors, and a cozy slate wood-burning fireplace. The modern kitchen boasts granite countertops, stainless steel appliances, and a walkout to a backyard oasis complete with a pizza oven, ideal for entertaining. The large breakfast area, filled with natural light, provides ample space for casual dining and family gatherings. The main level offers bright, inviting bedrooms and a stylish full bathroom. The finished lower level adds valuable living space with a generous recreation room and an additional full bathroom. Enjoy the convenience of separate laundry facilities on both the main floor and basement. The attached garage provides easy access to the home. Located just a short walk from Spencer Smith Park and downtown Burlington, this home is a must-see! (id:50787)
RE/MAX Hallmark Maxx & Afi Group Realty
2978 Suntrac Drive
Ramara, Ontario
*This Luxurious & Modern Home Will Leave You Breathless With Unforgettable Sunsets On Lake Simcoe* Aprox 4200 SqF Above Ground *Finished Living Space approx 5800 SqF* Quality craftsmanship @ Every Detail* Soaring ceilings 13 F & 9 F*Heated floors*Top-of-the-line Finishes*Unobstructed View of Municipal Park & Lake Simcoe*Property Facing Township Park W/Lake Access/Beach/Boat Launch*Elegant Kitchen With Oversized Center Island & Pantry Room/Bar* 2 Walk Outs from Main floor To Balcony Overlooking Park/Simcoe Lake & Deck with HotTub*Main Floor Bedroom with 3 Pieces Bath* Modern & Sleek Stairs with Accent Wall & Soaring Ceiling*9F Ceiling On 2nd Floor*Master Bedroom Overlooking Park/Lake Simcoe* Luxury 5 Pieces Bathroom/Heated floors*W/I Closet and Walk Out to The Terrace Overlooking Park /Lake * Laundry 2nd Fl* Attic Storage with Drop Down Stairs*Flowing Basement With Huge Rec Room/ Heated Floors/Sauna/Steam Room/2 bdrms*6 Car Garage With Heated Floors and Oversized Doors*Private backyard* Huge Irreg Lot With Evergreen Hedge Fence*Do Not Miss This Amazing Opportunity To Wake up To Unforgettable View of Lake Simcoe* 1 hour Commute to TO* (id:50787)
Royal LePage Signature Realty
2266/67 - 90 Highland Drive
Oro-Medonte (Horseshoe Valley), Ontario
Imagine Owning Your Own Personal Oasis and Retreat Away From The City and The Noise! A Wonderful Opportunity To Enjoy For Personal Permanent Year-Round Use Or Potential Investment Income - Airbnb Allowed! Can Be Used As Two Self-Contained 1BR Units or One 2BR Unit! Nestled in the Beautiful Mountainous Horseshoe Area Just North of The City! Recently Renovated And Carpet Free!! Beautiful Laminate Flooring Throughout! Upgraded New Furnishings and Stainless Steel Appliances Included In The Sale Price! Minutes Away From Golf, Nordic Spa, Treetop Trekking, Skiing, Snowmobiling, Bike Trails, Hiking, Etc. Gorgeous Scenery With Beautiful Mature Trees! Family Friendly Resort! Abundant Amenities On Site: Indoor Pool With Nature Views, Outdoor Pool In Serene Setting, Indoor Fitness Centre, Sauna, Covered Pavilion With BBQs, Gas Fire Pits, Party Room, Playground! (id:50787)
Keller Williams Referred Urban Realty
25 Red Maple Lane
Barrie (Innis-Shore), Ontario
1-1/2 Year old back-to-back end unit townhouse offering fully functional 1,590 square feet with3+1 bedrooms - the 2nd Floor Den can be used as a 4th bedroom. Large laundry room with full-sized washer and dryer, and Large storage space on Main Floor for all your essentials. The Ground floor has 8' ceilings with Ceramic flooring and Inside entrance to Garage. The Main Floor boasts 9' Ceilings and Upgraded Laminate flooring, Large Eat-in-kitchen with quartz countertops, a modern backsplash, and stainless steel appliances with Built-in Microwave Range and Water roughed in for Ice-maker. Large Windows for Bright Natural Lighting and walk-out to a terrace. Upper-floor bathrooms are finished with quartz countertops. Large windows in bedrooms invite plenty of natural lighting. Move-in-ready home, equipped with an energy-efficient furnace and water heater. Desired South Barrie location closer to schools, highways and Go-Transit. A Must See! (id:50787)
Sutton Group - Summit Realty Inc.
31 Janes Crescent
New Tecumseth, Ontario
Welcome to your dream home! This stunning detached property offers a perfect blend of style, comfort, and functionality. Boasting 4 spacious bedrooms, each with its own private ensuite, this home is ideal for growing families or those who love to entertain. The main level features an open-concept layout, highlighting 9 ft ceilings that create an airy and inviting atmosphere. A generously sized office with 18-ft raised ceilings offers an inspiring space for work or study. The elegant hardwood flooring extends through the main level and upper hallways, adding warmth and sophistication. The great room, perfect for gatherings, seamlessly flows into the modern kitchen, complete with granite countertops, sleek stainless steel appliances, and ample storage space. The living and dining rooms provide additional versatility for hosting or relaxing. Upstairs, the bedrooms feature durable laminate flooring, ensuring easy maintenance and comfort. Each bedroom is thoughtfully designed with a private ensuite, offering convenience and privacy for family members or guests. Nestled in a sought-after neighborhood, this home combines luxurious features with practical living spaces. Don't miss your chance to make this remarkable property your own! (id:50787)
Homelife Maple Leaf Realty Ltd.
105 Veneto Drive
Vaughan (Vaughan Grove), Ontario
Welcome to this beautiful 2-storey detached home featuring an attached 2-car garage and enclosed front porch, this thoughtfully designed layout, perfect for families or investors. The main floor offers a bright and spacious living room, dining room, kitchen, office, laundry room, and a convenient 2-piece bathroom. Upstairs, youll find four generously sized bedrooms, a cozy den, and two full bathrooms, providing plenty of space for the whole family. The primary bedroom includes a private ensuite, while the main bathroom has been recently and beautifully renovated. The finished basement is complete with a full kitchen, 3 piece bathroom, and separate entrance, making it ideal for an in-law suite or rental potential. Situated in a desirable neighborhood close to schools, parks, shopping, and transit, this home is a fantastic opportunity. (id:50787)
Chestnut Park Realty(Southwestern Ontario) Ltd












