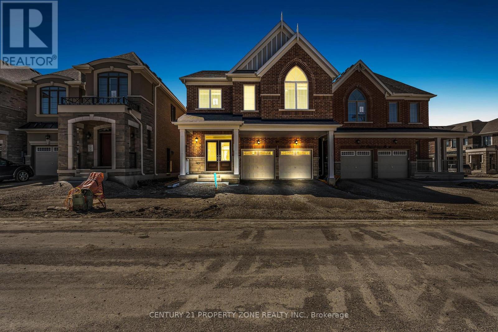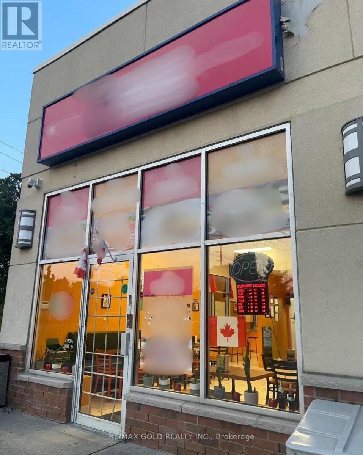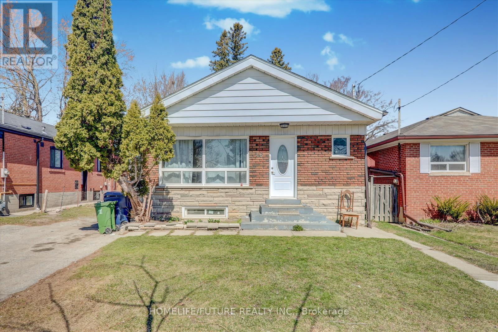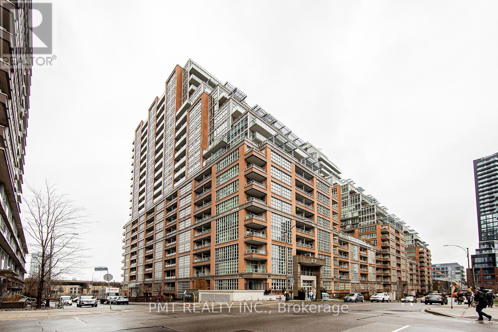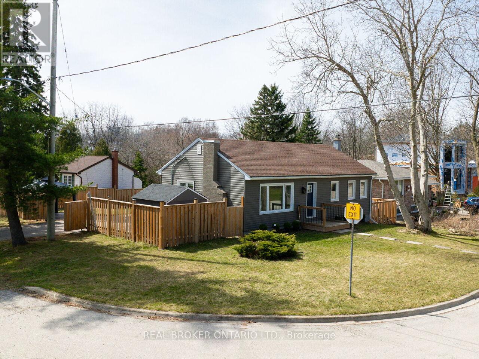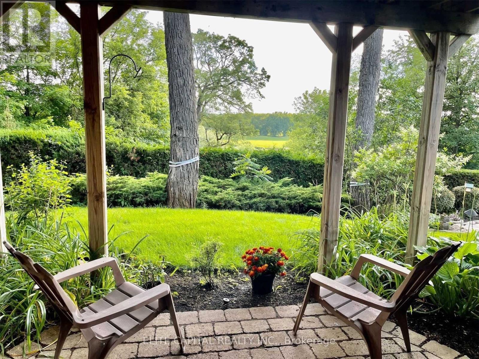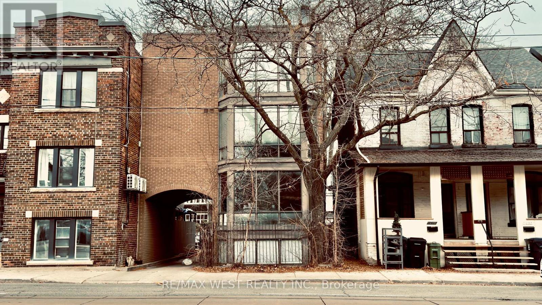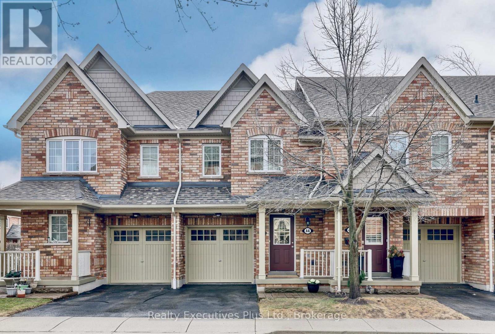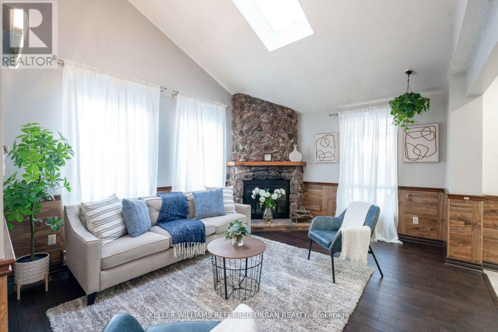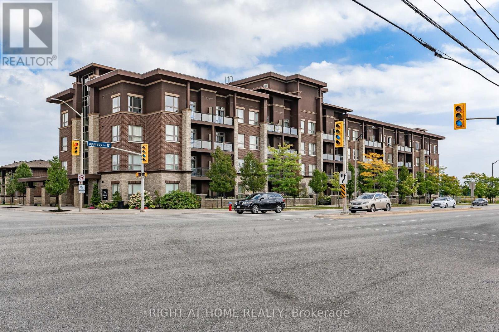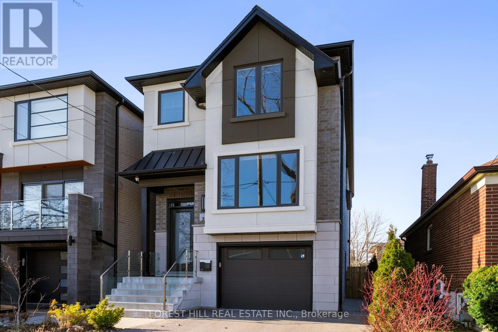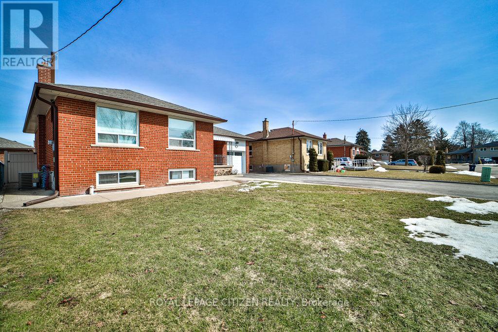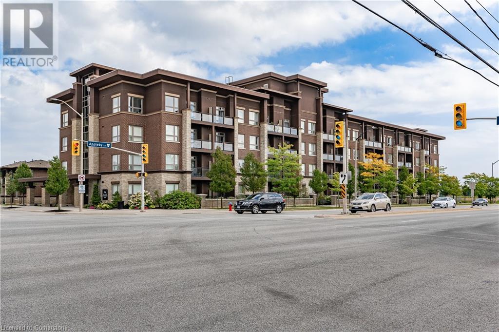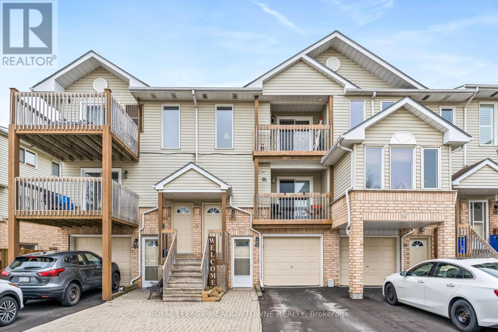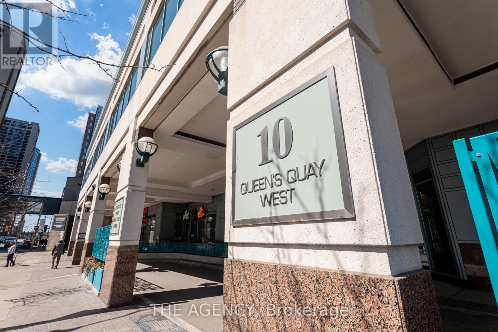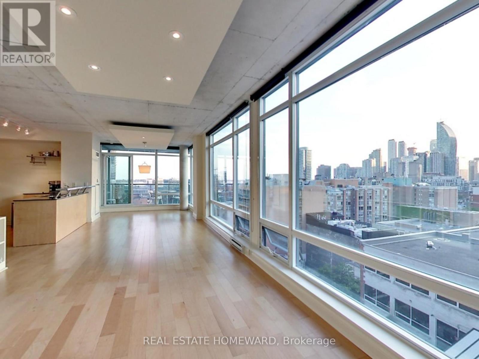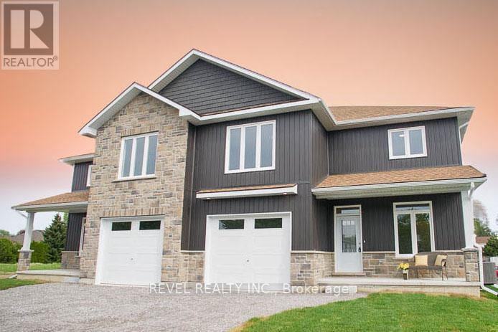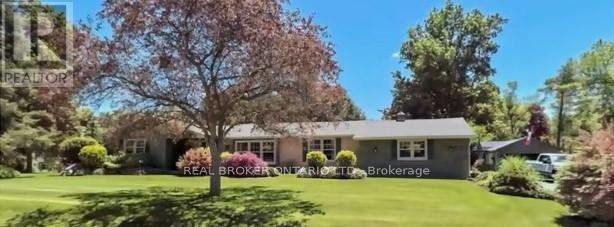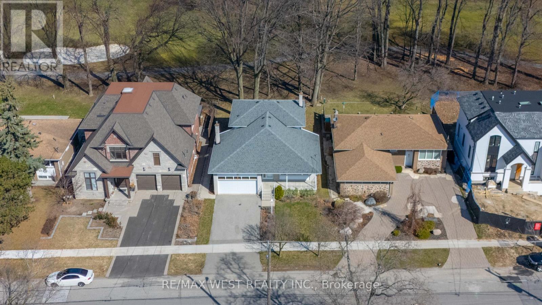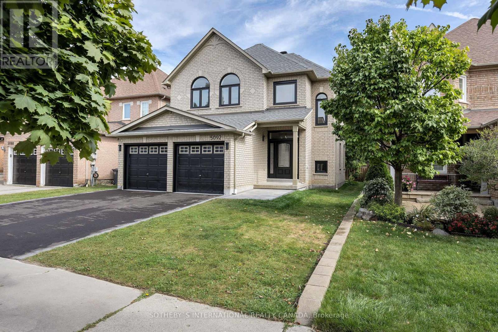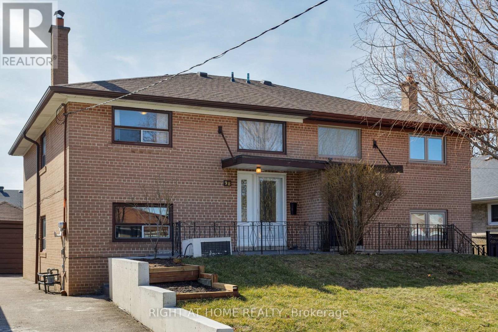5 - 15 Thomas Riley Road
Toronto (Islington-City Centre West), Ontario
Welcome To The Stunning 1+1 Corner Town house under Power of Sale Unit Located At Dundas/Kipling. Bright & Spacious Unit Offering Huge Windows. Just Steps To Kipling Subway, Go & Bus Terminal. Easy Access To Major Highways Including The 427, Qew, Gardiner, And 401. Just Minutes Away From Schools, Stores, Coffee Shops, Groceries, Banks, Restaurants, Etc. One Parking Included. **EXTRAS** Fridge, Stove, Dishwasher, Washer/Dryer, Light Fixtures, Window coverings. one lockers One Parking Included. (id:50787)
Homelife Superstars Real Estate Limited
18 Cloudberry Street
Caledon, Ontario
Stunning 5-bedroom detached home with double car garage, located in the prestigious Caledon area near Mayfield and Chinguacousy Rd. This modern home in a brand-new neighborhood boasts a stylish elevation and premium finishes throughout. Upon entering through the double doors, you're greeted by 9-foot ceilings on both the main and upper levels, with high-end hardwood flooring and custom 8-foot doors throughout. The chefs kitchen features upgraded cabinets, custom backsplash, and a large waterfall quartz island, complemented by stainless steel appliances and designer light fixtures. The spacious family room includes a custom feature wall, perfect for relaxation or entertaining. Oak stairs lead to the upper floor where you'll find 5 generously sized bedrooms, including a luxurious primary suite with a walk-in closet and 5-piece ensuite. The second and third bedrooms share a chic semi-ensuite, and the upper level also includes convenient laundry. The unfinished basement with a separate side entrance offers endless potential for a recreation room, home office, or additional living space. Conveniently located near major intersections, this home is close to all amenities, schools, and parks. A must-see in the highly sought-after Caledon community! (id:50787)
Century 21 Property Zone Realty Inc.
5a - 2013 Lawrence Avenue W
Toronto (Weston), Ontario
***Turnkey Quick-Service Restaurant in High-Traffic Plaza*** Incredible opportunity to own a well-established and profitable quick-service restaurant (QSR) in a prime, high-exposure location.Situated in a busy retail plaza anchored by national brands such as Tim Hortons, Wendys, Dollarama, and major pizza chains, this thriving business benefits from heavy foot traffic and a strong customer base. Surrounded by high-rise residential buildings, homes, a long-term care center, and commercial units, it enjoys consistent demand. (id:50787)
RE/MAX Gold Realty Inc.
46 Wortham Drive
Toronto (Woburn), Ontario
Welcome to The Nice Renovated 3 + 3 Bedrooms Bungalow Located In A High Demand Area. Fully Renovated From Top To Bottom, Hardwood Floor, New Windows & Doors. Finished Basement With Separate Entrance. Great For Potential Rental Income. 200 Amp. Walking Distance To The TTC, Parks, Schools, Library, Hospital, Shopping Malls & Al Other Amenities. Close To Eglinton Go. Close By Cedarbrae Mall & STC. Do Not Miss Out On This Opportunity. (id:50787)
Homelife/future Realty Inc.
511 Dorval Drive
Ancaster, Ontario
Impeccably maintained 3 bedroom bungalow nestled in the heart of Ancaster, this home is tastefully decorated with lots of natural light. The many desirable features include: gas fireplace & bay window in living/dining area, hardwood throughout, beautiful main bathroom w/ cultured marble, walk-in glass shower, matching cultured marble vanity top & heated ceramic tile floor. Excellent use of space in updated kitchen w/ gas cooktop, electric built-in oven, neutral ceramic floor. Bright & spacious lower level rec room has quality broadloom & gas fireplace, 4 piece bathroom w/ heated ceramic floor, pedestal sink & cultured marble surrounding tub & shower. Generac Generator 2022, Precise Rain System 2022. Total sq ft, including basement, is 2597. Located on a spacious corner lot w/ towering evergreens & mature landscaping; side gate leads to enchanting garden space at side of house. Cedar privacy hedge protects rear patio & provides secluded sitting area for summer BBQs. Double, oversized attached garage has recent improvements including resurfaced driveway w/ stone border. All within walking distance to Hamilton Golf & Country Club! Minutes to shopping, restaurants, schools, parks, Conservation Trails & major highways. A perfect location for busy professionals, commuters, retirees or families looking for their first home. (id:50787)
Judy Marsales Real Estate Ltd.
1011 - 4900 Glen Erin Drive
Mississauga (Central Erin Mills), Ontario
Welcome to The Miracle Residence in Mississauga! This freshly painted 1-bedroom, 1-bathroom unit features granite countertops in the kitchen and bathroom, beautiful laminate flooring throughout, sleek window coverings, a brand new washer and dryer, and a brand new microwave. Ideally located near Highway 403, GO Station, Credit Valley Hospital, Erin Mills Town Centre, Loblaws, Shoppers Drug Mart, and more, this home offers easy access to everyday essentials and transit. It's situated in a highly sought-after school district, including John Fraser Secondary and St. Aloysius Gonzaga Secondary, and is just a 10-minute drive to the University of Toronto Mississauga Campus. Professionally managed for your convenience, the building boasts exceptional amenities such as a 24-hour concierge, rooftop deck, indoor pool, fitness center, guest suites, visitor parking, and more offering everything you need for comfortable and convenient living. (id:50787)
Pmt Realty Inc.
2106 - 33 University Avenue
Toronto (Bay Street Corridor), Ontario
Welcome to Empire Plaza, where downtown living meets comfort and convenience in this fully renovated 3-bedroom corner suite on the 21st floor. Offering approximately 1,812 square feet of bright and spacious living space, this suite features floor-to-ceiling windows with stunning city views and a modern open-concept living and dining area. There's also a dedicated study nook, ideal for working from home. The stylish kitchen is equipped with stainless steel appliances, and the suite includes two full bathrooms, in-suite laundry, and individually controlled heating and cooling for year-round comfort. The large primary bedroom features two closets and a private four-piece ensuite, while the additional bedrooms are equally spacious and versatile. A Study area just outside of the prime bed. Residents enjoy access to 24-hour security, on-site management, a well-equipped fitness centre, a rooftop terrace with panoramic 360-degree city views, and a beautifully designed party room with a media centre, wet bar, and library. Rent includes utilities, 1 parking, and building insurance. Located at the corner of University and Wellington, steps from Union Station, the PATH, world-class restaurants, entertainment, and Torontos financial and sports districts, this is the ideal place to call home in the heart of the city. (Unit can be leased as unfurnished, $5950/month) (id:50787)
Century 21 Leading Edge Condosdeal Realty
817 - 65 East Liberty Street
Toronto (Niagara), Ontario
Welcome to 65 East Liberty Street an exceptional opportunity to live in the heart of one of Toronto's most lively and sought-after neighborhood's! This bright and modern suite features a sleek kitchen and a stylish, spa-like bathroom, offering both comfort and functionality. Located just steps from trendy restaurants, boutique shops, scenic parks, and convenient TTC access, with quick connectivity to the Gardiner Expressway for effortless commuting. Residents can indulge in a wide range of top-tier amenities including an indoor pool, movie theatre, bowling alley, games room, recreation lounge, guest suites, and more. Experience the perfect balance of urban energy and everyday convenience, don't miss your chance to call this vibrant community home! (id:50787)
Pmt Realty Inc.
23 James Street
Hamilton (Waterdown), Ontario
Renovated Bungalow on Large Premium Corner Lot (75 by 108 foot lot) In A Beautiful Quiet Downtown Waterdown Neighbourhood. This bungalow has a Separate Entrance for Basement Apartment or In-law suite. All renovations completed within the last 5 years in the last 5 years: Siding, Water Proofing, Windows, Air Conditioning and Hardwood Flooring And More! Shed, Gazebo and Fence are less than two years old. Freshly painted throughout with New Vinyl Plank Tile flooring in Kitchen and Main Floor Bathroom. Excellent property for First Time Home Buyers and Investors. Don't miss out on this amazing opportunity. (id:50787)
Real Broker Ontario Ltd.
Lower - 752 Madeline Heights
Newmarket (Stonehaven-Wyndham), Ontario
Walkout basement Unit In One Of The Most Prestige Neighbourhood In Newmarket, Walkout To A Beautiful Backyard And Over Look A Stunning Golf Course. The Unit Is Fully Renovated, Light Filled 2 Bedroom With Great Layout, Modern Kitchen And High Ceiling. (id:50787)
Elite Capital Realty Inc.
2 - 1061 Bathurst Street
Toronto (Annex), Ontario
This one-bedroom apartment at 1061 Bathurst St offers a well-sized layout of approximately 650 sq ft in a location that places convenience front and center. Situated in a vibrant and accessible neighbourhood, this unit is just steps from transit routes, local grocery stores, cafes, and other everyday essentials. The apartment comes with parking, a valuable feature in the area, and suits a variety of tenants from professionals and students to couples seeking a straightforward space in the city. The apartments generous interior provides flexibility for both living and working at home, while its proximity to amenities supports an easy day-to-day routine without the need for a car. Priced at $1900 per month plus hydro, its a strong option for those seeking a well-located unit that balances practicality with accessibility. (id:50787)
RE/MAX West Realty Inc.
44 - 233 Duskywing Way
Oakville (1001 - Br Bronte), Ontario
Nestled in the sought-after community of The Woodlands this beautiful Daniels built former Model Home , 3 bdrm, 4 baths, plus a finished basement with walkout offers approx. 2,000 sq.ft. of finished living space & backs onto 25 acres of protected forest! Enlarged interlock patio with concrete porch invites you into to the spacious main floor with crown moulding throughout, ceramic floor entrance and kitchen leading to gleaming hardwoods in open concept living and dining room connected to kitchen, providing ideal layout for socializing and entertaining. Sliding doors to custom 13'.8"x9' wooden deck with privacy fence. Whether you're sipping morning coffee, hosting a barbq or enjoying peace and quiet, the outdoor area of this home offers endless possibilities for relaxation and enjoyment. Kitchen upgraded with brand new SS fridge, stove and DW, energy efficient and reliable. Stunning granite countertops, large centre island, plenty of cabinetry. Conveniently located powder room completes this floor. Moving up to the 2nd flr, you'll find 3 spacious bedrooms, his and hers closets in primary bdrm with 4 pce ensuite, the other 2 bdrms ideal for children, guests or home office also offer ample closet space and lrge windows. A 4 pce bath with ceramic floor and backsplash services these bedrooms. Fully finished LL with walkout, customize to suite your lifestyle! Finished laundry room with brand new Maytag Washer/Dryer with laundry tub and full 4 pce bathroom provides convenience and functionality. Private driveway and attached garage, custom cabinetry and interior entry. Additional visitors parking in close proximity. This home offers an ideal living environment for those who appreciate both the beauty of the outdoors and comfort of modern living. Walking trails! Birds! Nature! This is a property that you simply cannot afford to miss! Excellent public transportation options, nearby GO station, schools, grocery stores, movie theatres, highway access, it's all here! (id:50787)
Realty Executives Plus Ltd.
210 Kortright Road W
Guelph (Kortright West), Ontario
Hasty Market Is For Sale In Guelph! A Prime Location With Easy Access To Local Amenities, Including Popular Dining Spots, University, Banks, And Grocery Stores. This Vibrant And Busy Area Provides The Perfect Balance Of Convenience And Community, Making It An Ideal Place For Business To Grow! Sales - $13000-$14000/week Rent - $5860/month Other Income - Lotto, ATM, Bitcoin, U-Haul And Juice Profitable Business // (id:50787)
RE/MAX Real Estate Centre Inc.
99 - 20 William Jackson Way
Toronto (New Toronto), Ontario
Experience modern elegance in this stunning 2-bed, 2.5-bath stacked townhome by Menkes in the vibrant Lake & Town community of South Etobicoke. Offering 1,091 sq. ft. of interior living space, this contemporary home features soaring 9-ft ceilings, laminate flooring in the living and dining areas, and an open-concept layout that invites natural light. The stylish kitchen boasts quartz countertops, a breakfast counter, and stainless steel appliances. Enjoy outdoor living with a private patio walkout from the living room. The spacious master bedroom includes a walk-in closet and a 4-piece en-suite, while the second bedroom comfortably fits a queen-sized bed. Conveniently located near Humber College, Hwy 401/QEW/407, lakeside parks, beaches, and public transit, this home is perfect for students, professionals, or small families. Includes one parking spot. Don't miss this chance to embrace a lifestyle of sophistication and ease! (id:50787)
Homelife Landmark Realty Inc.
15 Purvis Crescent
Toronto (Malvern), Ontario
ONE OF A KIND BRIGHT AMBIENT LIGHT CUSTOM CATHEDRAL CEILING FAMILY ROOM BALCONY W/ SKYLIGHT,STONE FIREPLACE FLOOR TO CEILING, 4 SPACIOUS UPGRADED BEDROOMS, POT LIGHTS, HARDWOOD, LARGE WINDOWS, CHANDELIER, POTENTIAL W/Separate Entrance BSMT, IN HOME DIRECT ACCESS GARAGE, GRAND OFFICE SPC, LARGE GLASS CLOSETS/DOOR,GREEN TREED, SPACIOUS LIVING, EXTRA LARGE PIE SHAPED AUG 2020 DECK FLOOR, Dec 2024 Stove/fridge/Dishwasher Appliances MINUTES WALK/DRIVE TO TTC, Centennial College/401/STC/GROCERY/BANK (id:50787)
Keller Williams Referred Urban Realty
814 - 15 Vicora Linkway
Toronto (Flemingdon Park), Ontario
Spacious, bright, and full of potential, this rarely available corner condo checks all the right boxes. With approximately 1130 square feet, 3 full bedrooms, 2 washrooms, and a private balcony, there is plenty of room to live comfortably and make it your own. Enjoy rare north, south, and east exposures with sweeping views of the Don Valley Ravine, miles of green space, the occasional dear cameo, and even the CN Tower and downtown skyline peeking above the treetops. Inside, the layout is functional and inviting, with generous living and dining areas and great natural light throughout. There is ample in-suite storage, a large locker, and a convenient parking space. Whether you're looking to move right in or dreaming of a stylish renovation, this is a solid foundation with lots of flexibility.The building offers a full suite of amenities including an indoor pool, gym, sauna, party room, BBQ area, guest parking, security services, and updated hallways. The reasonable condo fees include all utilities and cable TV, making ownership simple and cost-effective. Set in a friendly, well-established neighborhood with a strong sense of community, you're surrounded by walking and biking trails, city parks, outdoor sports, and a nearby golf course, all within easy reach. Schools, a community center, public library, and a wide range of programs and activities are also within walking distance. Transit is a breeze with multiple bus routes (including the 100A) just steps away and the upcoming Eglinton Crosstown LRT close by. Quick access to the DVP makes commuting by car just as easy. Need to shop? You're minutes from local plazas, Costco, Superstore, and the Shops at Don Mills. A rare opportunity to own a large, light-filled unit in a peaceful setting with serious upside-perfect for those looking to invest, nest, or level up their living space. (id:50787)
Real Estate Homeward
403 - 5020 Corporate Drive
Burlington (Uptown), Ontario
Tastefully Updated Home In Highly Sought After Burlington Community! Penthouse Suite Boasting 10' Ceilings, Walk-Out Terrace Balcony, Total Privacy & No View Of Neighbouring Suites, Roof Top Patio Ideal For Barbecuing With Friends & Family Or Lay Back To Enjoy The Sunset! Truly The Epitome Of Executive Living In Trendy Uptown Complemented By GO Transit In Close Proximity, Professionally Managed Building & Very Low Maintenance Fees, Cost Efficient Geothermal Heating And Cooling System, Well Maintained & Loved From Top To Bottom Without Any Expense Spared, Generously Sized Bedroom, High Grade Berber Carpet, Sprawling Layout Ideal For Entertaining! Plenty Of Natural Light Pour Through The Massive Windows, Professionally Painted, Peaceful & Safe Family Friendly Neighbourhood, Beautiful Flow & Transition! Surrounded By All Amenities Including Trails, Golf, Highway & Public Transit, Completely Turn-Key & Packed With Value, Everything You Could Ask For In A Home So Don't Miss Out! (id:50787)
Right At Home Realty
32 Algoma Street
Toronto (Mimico), Ontario
Bold, beautiful and bursting with a vibrant personality, this bespoke residence goes beyond the status quo. Built four years ago, 32 Algoma Street offers everything one could want, and then some. Featuring over 3000 square feet of living space, three bedrooms and four bathrooms, step inside an expansive yet intimate home. Life today revolves around the kitchen, and this one makes a statement! Open to the dining and living areas, 13 foot-high ceilings, Kitchen Aid Pro appliances, an abundance of cabinetry, a stunning oversized centre island, gas fireplace and where natural light beams throughout, this truly is the heart of the home. A few steps up takes you the perfect family room. Bright, spacious and tastefully done where natural finishes soothe making it the ideal spot to finally relax. Two skylights illuminate the beautiful engineered wide plank hardwood floors on the second level which features three expansive yet intimate bedrooms including a primary suite connected walk-in closet, built-in cosmetic desk and an 5 pc ensuite that is a sanctuary of calm. The possibilities are endless once you go to the lower level. Fully finished, featuring a large open-concept space, walk-out to the backyard, a wet bar, tons of storage, mud room and a 3-piece bathroom. This versatile space allows you to bring any vision to life. Perfectly suited to be a playroom, entertainment lounge, home gym, or game room. In the backyard, you will enjoy summer nights on your custom wood deck under the gazebo overlooking your spacious fully fenced + hard landscaped yard. The neighbourhood offers seamless access to Mimicos most desirable parks, scenic hiking trails, and acclaimed dining destinations including the legendary Sanremo Bakery. Public Transport, the GO, Gardiner, and 427 will have you anywhere with ease. The buzz of Downtown Toronto is less than 15 minutes away. (id:50787)
Forest Hill Real Estate Inc.
34 Belleglade Lower Court
Toronto (Humbermede), Ontario
Welcome To Your Newly Renovated Haven! This Spacious lower unit has a massive 1 Bedroom, 1 Bathroom Lower level Unit Boasts Abundant natural Light Through Large Windows, Creating A warm And Inviting Atmosphere. The Modern Kitchen Features An Electric Stove And Appliances, Perfect For Culinary Enthusiasts. Enjoy The Luxury Of A Full Washroom With A Sizable Shower. The Open Concept Layout, adorned With Vinyl Flooring And Pot Lights, Enhances The Overall Aesthetics. Additionally, This Unit Offers The Convenience Of your own Ensuite Laundry And A Private Separate Entrance For Added Privacy. Your Dream Rental Home Awaits! (id:50787)
Royal LePage Citizen Realty
34 Belleglade Upper Court
Toronto (Humbermede), Ontario
Spacious Newly Renovated Main Floor Bungalow Home In The Heart Of Humbermede With Open Concept Kitchen, Stainless Steel Appliances, Stone Countertop. Separate Washer/Dryer. Bright & Cozy. Up to Six Driveway Parking Spots & One In The Garage. Steps to TTC, Shops, Restaurants, Biking Trail, Parks, Great Schools, Child Care Centre, & Library. Family Friendly Neighborhood. Tenants Pay Appx 70%of All Utilities. (id:50787)
Royal LePage Citizen Realty
5020 Corporate Drive Unit# 403
Burlington, Ontario
Tastefully Updated Home In Highly Sought After Burlington Community! Penthouse Suite Boasting 10' Ceilings, Walk-Out Terrace Balcony, Total Privacy & No View Of Neighbouring Suites, Roof Top Patio Ideal For Barbecuing With Friends & Family Or Lay Back To Enjoy The Sunset! Truly The Epitome Of Executive Living In Trendy Uptown Complemented By GO Transit In Close Proximity, Professionally Managed Building & Very Low Maintenance Fees, Cost Efficient Geothermal Heating And Cooling System, Well Maintained & Loved From Top To Bottom Without Any Expense Spared, Generously Sized Bedroom, High Grade Berber Carpet, Sprawling Layout Ideal For Entertaining! Plenty Of Natural Light Pour Through The Massive Windows, Professionally Painted, Peaceful & Safe Family Friendly Neighbourhood, Beautiful Flow & Transition! Surrounded By All Amenities Including Trails, Golf, Highway & Public Transit, Completely Turn-Key & Packed With Value, Everything You Could Ask For In A Home So Don't Miss Out! (id:50787)
Right At Home Realty Brokerage
4312 Longmoor Drive
Burlington (Shoreacres), Ontario
Welcome to 4312 Longmoor Drive, Burlington, a spacious and well-maintained raised bungalow available for lease starting May 1. This charming home features a bright and inviting main floor with three generously sized bedrooms, a full bathroom, a cozy living room, a well-equipped kitchen, a dedicated dining area, and a dinette, perfect for family meals and entertaining. The fully finished basement offers additional living space with a large family room complete with a fireplace, an extra bedroom, washer/dryer, and a washroom, providing comfort and flexibility for various living arrangements. Enjoy the expansive backyard, ideal for outdoor relaxation, and ample parking for up to four vehicles on the driveway. Located in a desirable neighborhood close to schools, parks, shopping, and transit, this home is a fantastic rental opportunity for families or professionals seeking space and convenience. (id:50787)
RE/MAX Aboutowne Realty Corp.
24 - 42a Stewart Maclaren Road
Halton Hills (Georgetown), Ontario
An affordable, entry level stacked townhome with 2 underground parking spots! No shovelling the driveway! You'll love the low maintenance fees and property taxes. Open concept living with newer laminate floors throughout, upgraded 4 piece bath & 2 good sized bedrooms. The living room opens to a private balcony. Great central location in town, walking distance to GO station & in-suite laundry. (id:50787)
Royal LePage Meadowtowne Realty
1309 - 65 Mutual Street
Toronto (Church-Yonge Corridor), Ontario
Welcome to the IVY Condo. Spacious and very bright, living & bedroom windows from floor to ceiling, East exposure, unobstructed view. Custom-Designed Kitchen Cabinetry & Soft-Close Drawers & Cabinets, Open Concept Kitchen With All Quality Stainless Steel/Paneled-Front Kitchen Appliances, Quartz Countertop. Laminate & Porcelain Flooring. Locates In prime Downtown Location, Dundas/Church, Mins. Walk To Eaton Centre. Close to St Michael Hospital. Steps Away from Dundas & Queen Subway Stations, Financial District, Metropolitan Universities, Eaton Centre, City Hall, Cafes & Coffee Shops. (id:50787)
Century 21 King's Quay Real Estate Inc.
1113 - 10 Queens Quay W
Toronto (Waterfront Communities), Ontario
Live in luxury at this stunning 1-bedroom + den condo at this sought after waterfront residence in the heart of Downtown Toronto.This suite features floor-to-ceiling windows, a modern open kitchen with stainless steel appliances, and a versatile den perfect for a home office.30,000 Sq Ft of Luxurious Amenities;24 Hr Concierge,Exercise Rm, Party Rm, Indoor & Outdoor Pools, Hot Tub, Roof Terrace W Bbqs, Squash Crts, Guest Suites, Billiards, And More!Located steps from TTC, Union Station, Scotiabank Arena, and top dining & shopping, this is downtown Waterfront living at its Finest . (id:50787)
The Agency
1019 - 333 Adelaide Street E
Toronto (Moss Park), Ontario
Step up into this gorgeous, open-concept 2 Bedroom, 3 Washroom, 2 Balcony condo with over 1,100 Sq Ft! Floor to ceiling windows with natural light from the south and east. This unit offers awesome city skyline views with no nearby towers blocking your view! The Prime Bedroom's exclusive balcony also provides an additional southwest view of Toronto's impressive downtown core. 9-foot ceilings, and hardwood floors. Kitchen features stainless steel appliances, a gas stove, and a breakfast bar, where you can gather for drinks or snacks as well. An easy 8 min walk to the lively St. Lawrence Market neighbourhood, which is packed with great grocery shopping, food, bars and restaurants. Other iconic landmarks within an easy stroll or cycle include the historic Distillery District, Flat Iron Building, Waterfront and outstanding rec centres. Lots of transit, walking, cycling and driving options. You can be at the Financial District on foot in minutes! This condo is the ideal, downtown lifestyle for the urban professional! (id:50787)
Real Estate Homeward
89 Rockface Trail
Caledon, Ontario
This brand-new, never-lived-in Mattamy home offers three bedrooms, two-and-a-half bathrooms, and brand-new stainless steel appliances. The comfortable and stylish home features a desirable open-concept kitchen and balcony (id:50787)
Right At Home Realty
1138 Branchton Road
Cambridge, Ontario
Welcome to 1138 Branchton Rd, a rare rural gem that combines the peace of the countryside with the convenience of being only minutes outside of Cambridge. Set on a beautifully landscaped country lot, this spacious 3+2 bedroom, 2 bath bungalow offers over 2,400 sq ft of living space perfect for growing families, hobbyists, or entrepreneurs alike. Step through the welcoming foyer into the bright and spacious living room that lights up with the morning sun coming up in the east. Just off the living room is the dining room and kitchen that seamlessly connect to make mealtime a breeze. There are three bedrooms and a 3pc bath also on the main floor, as well as additional storage and access to the attached one car garage. On the lower level, you'll find a brand-new 4 pc bathroom, a cozy bedroom, den or workout room, a rec room and laundry. Enjoy the outdoors and lush established gardens featuring mature pear trees, perennials, and blooming peonies - a true countryside oasis. A charming garden shed offers endless possibilities: think art studio, playhouse, or extra storage. But what truly sets this property apart is the incredible 1,700+ sq ft workshop ideal for anyone needing space for a small business, machinery, or equipment. Whether you want to run your business from home, rent the shop for extra income, or live in the house and let the shop work for you, the options are endless. It's not often a property like this comes on the market and the potential it has may be just want you have been waiting for. (id:50787)
Royal LePage Macro Realty
7a Yeager Avenue
Norfolk (Simcoe), Ontario
An absolutely stunning newly constructed custom semi-detached home! This remarkable property boasts 2118 sq. ft. of meticulously designed living space. Upon entry, you're greeted by a versatile front perfect for a den/office, playroom or dining area tailored to your family's needs. The gourmet eat-in kitchen features elegant quartz countertops, a convenient walk-in pantry, and a cozy breakfast area. The adjacent living room is flooded with an abundance of windows and a charming gas fireplace, creating a warm and inviting atmosphere. The main floor also includes a practical space off the garage that is perfectly for all your outdoor belongings, a sleek 2-piece bathroom, and access to the insulated 1 1/2 car garage. Moving upstairs reveals a thoughtfully planned layout with no carpet in the entire home, 2 spacious extra bedrooms, and a 4-piece guest bathroom. The second story culminates in an opulent master bedroom and ensuite area, complete with a generously sized walk-in closet, expansive windows offering natural light, a beautifully tiled shower with a glass wall, a double vanity, and LED-lit mirrors for added sophistication. Outside, you'll find a covered front porch ideal for relaxing evenings & a substantially covered back patio equipped with a roughed-in natural gas line, perfect for BBQ gatherings. With a bungalow expected to be built behind, this 34 x 148 ft. lot offers both privacy and elegance. Price includes HST, making this exquisite property an exceptional value. (id:50787)
Revel Realty Inc.
15 Coachman Crescent
Hamilton (Freelton), Ontario
Welcome to this exquisitely renovated 3+1 bedroom, 3.5 bathroom bungalow nestled in the prestigious and tranquil Wildan Estates. Main Floor offers a beautiful and new open concept great room with gourmet Kitchen, featuring high-end stainless steel appliances, custom cabinetry, and quartz countertops with huge kitchen island with seating, ideal for culinary enthusiasts. New hardwood flooring throughout. Spacious living area with a cozy fireplace and custom built-ins and dining room with sliding doors leading to fantastic sunroom with skylights. Primary Bedroom offers a luxurious ensuite bathroom and 2 closets for ample storage space. Main floor also has 2 additional spacious bedrooms and 4 piece bathroom. The office can also easily be converted to 4th bedroom on main floor. Functional mudroom with built-in bench seating. Lower Level has a generously sized bedroom with a private ensuite, perfect for guests or extended family. Lower level is also a great space to entertain with a games room complete with a pool table, a dedicated workout area, ample storage, and a well-appointed laundry room. Situated on a prime corner lot with a newly installed aluminum fence. Enjoy your evenings in your hot tub or enjoy a fire in your lovely patio area with seating and private garden. A spacious two-car garage and ample driveway parking. Recently added R60 insulation in attic. Located in a great neighborhood, this home is in close proximity to parks, reputable schools, and essential amenities, making it a perfect choice for families seeking both luxury and convenience. This move-in-ready bungalow is a rare find! Don't miss the opportunity to make it your own. (id:50787)
Real Broker Ontario Ltd.
14 Wellers Way
Quinte West (Murray Ward), Ontario
Presenting a remarkable Executive Bungaloft crafted by Briarwood Homes. Spanning 3,941 square feet, this 5bedroom + 4.5 bathroom residence showcases breathtaking views of Wellers Bay and Lake Ontario. Every aspect of this fully upgraded and personalized home has been meticulously designed. On the main level, discover a Custom Kitchen that flows seamlessly into a radiant great room featuring impressive 18-foot ceilings and elegant palladium windows. The layout is truly exceptional, providing limitless opportunities for entertaining and family gatherings. The kitchen is a chef's dream, complete with two built-in ovens, a gas cooktop, a pot filler, a central island with a breakfast bar, soft-close drawers, a coffee bar, chic gold accents, and trendy open shelving. The primary bedroom is a serene retreat with lovely water views and a luxurious ensuite that boasts contemporary decor, heated flooring, and walk-in closet. Two additional bedrooms on the main floor each have their own private ensuites, ensuring comfort for family or guests. For those who work from home, the main floor office is equipped with custom built-in bookshelves that make work a pleasure. The second floor features a cozy family room loft that includes a wet bar, along with two more bedrooms, each with a semi-ensuite one of which offers stunning views of the bay. Additional conveniences include a main floor laundry room with a separate entrance and easy garage access. Enjoy grilling and gathering on your stone patio while soaking in the tranquil surroundings by the fire pit. Located in Carrying Place, this home is close to parks, scenic trails, golf courses, wineries, and beautiful beaches. This property is ideal for multi-generational living in a serene, highly-desirable community. **EXTRAS** Generac Generator, Built in BBQ, Custom Office Built In Shelving, Wet Bar in Family room, Patio overlooking Wellers Bay with Fire-pit, Walk-in Pantry, Professional Landscape/Interlock, Water Softener (id:50787)
RE/MAX Rouge River Realty Ltd.
5 - 554 Harvie Avenue
Toronto (Caledonia-Fairbank), Ontario
Vacant and Available Immediately! Bright and Spacious, 2-Bedroom Apartment at Eglinton Ave W & Harvie Ave. This unit features hardwood floors throughout, open concept kitchen, 4 piece bathroom, coined laundry on the lower level, 1 parking spot available, UTILITIES Heat & Water INCLUDED. Walking distance to TTC, shopping at Westside Mall & coming soon new Eglinton LRT and Caledonia station. 1 Parking available at $125/month extra. No smokers. (id:50787)
Woodsview Realty Inc.
59 - 4635 Regents Terrace
Mississauga (Hurontario), Ontario
Beautiful must see luxurious and professionally decorative executive townhome i prime location, high-end renovations were featured in Our Home magazine. One of five premier units within the complex, expansive landscaping and new fencing offers privacy in the backyard. Updated kitchen features stainless steel appliances quartz countertops, marble backsplash and under counter lighting. Primary bedroom has an expansive walk-in closet along with a sitting room and four piece ensuite. Both washrooms on second floor have heated marble floors. Approx 3,000 sq ft of living space. (id:50787)
Sutton Group Old Mill Realty Inc.
856 Teal Drive
Burlington (Lasalle), Ontario
Tucked away in the highly coveted "Birdlands" pocket of Aldershot, this vibrant neighbourhood offers a warm, family-friendly atmosphere with Teal Greenway Park just steps away. The occasional flyover by historical aircrafts add a touch of excitement & charm to the areas unique character. An annual block party and a close-knit community made up of some of the most welcoming neighbours youll ever meet, truly make this home one-of-a-kind. The main floor offers a bright & inviting living room with large windows, pot lights, and cozy fireplace, flowing into a charming dining area with chandelier, custom cabinetry coffee bar, and sliding doors that open to a spacious deck. The kitchen is both stylish & functional, featuring granite countertops, custom backsplash, under-cabinet lighting, stainless steel appliances, and lovely views of the backyard. A conveniently located primary bedroom on the main level, along with a beautifully updated 4-piece bathroom with heated tile floors, pot lights, a large single vanity, and a tub/shower with upgraded black hardware. Upstairs, two generously sized bedrooms feature large windows, ceiling fans, connected by a Jack and Jill 2-piece bathroom. The finished basement adds more living space with an open-concept rec room offering vinyl plank flooring, a 3-piece bathroom and hidden storage room off the laundry. With over $200,000 in upgrades, this home has been thoughtfully improved inside and out. Notable updates include new carpets (2021), a beautifully renovated basement (2021), wood fireplace insert (2020), and a stunning kitchen addition (2019). The main bathroom was fully renovated in 2022, complemented by fresh paint throughout. The exterior saw a complete transformation in 2023, featuring a new front door & a new roof with a 50-year warranty. Outdoor enhancements include a spacious new deck (2020), interlock patio (2021), updated backyard landscaping, and natural gas line for the BBQ perfect for entertaining and everyday enjoyment (id:50787)
Royal LePage Real Estate Services Ltd.
90 Tideland Drive
Brampton (Fletcher's Meadow), Ontario
Beautiful Detached Home Offers about 2500 Sq ft of living space in High-Demand Fletcher's Meadow Community - The perfect opportunity for first-time buyers, savvy investors, or anyone ready to make the leap from renting to owning! Boasting a spacious and functional layout, this home is designed for comfortable family living and effortless entertaining. The main floor features a large, eat-in kitchen with a walkout to a fully fenced backyard - perfect for kids, pets, or summer BBQ. An open-concept living and dining are with gleaming hardwood floors and an abundance of pot lights creates a warm and inviting atmosphere throughout. Upstairs, you'll find three generously sized bedrooms, including a primary suite with a 4-piece ensuite, offering the perfect retreat at the end of the day. But that's not all the finished basement comes complete with second kitchen, a bedroom, extra living space and a 3-piece bathroom, making it ideal for extended family living, a home office setup, or potential rental income. Located in a family-friendly neighborhood close to Cassie Campbell Community Centre, parks, top-rated schools, transit, and shopping, this is a home that checks all the boxes. Don't miss your chance to own a move-in ready home in one of Brampton's most desirable communities! (id:50787)
RE/MAX Excellence Real Estate
22 Abigail Crescent
Caledon, Ontario
This beautifully designed space features soaring 9-foot ceilings that create an airy, inviting atmosphere. The open concept layout seamlessly connects the living, dining, and kitchen areas, perfect for entertaining and family gatherings. The stunning kitchen is a chef's delight, boasting modern appliances, sleek quartz countertops, and an abundance of storage, ideal for keeping everything organized and within reach with a walkout to the fully fenced yard. The large master bedroom offers a peaceful retreat, complete with a built-in closet for ample of storage. Enjoy the convenience of a stylish 3-piece ensuite bath, while two additional good-sized bedrooms provide plenty of space. Plus, the upper laundry room adds extra convenience to your daily routine. But the fun doesn't stop there! The finished basement features a built-in bar, perfect for all your entertainment needs, making it an ideal spot for hosting friends or enjoying cozy movie nights.**EXTRAS** **New S/S Double Door Fridge-Not in Photos*** (id:50787)
Ipro Realty Ltd.
04 - 3019 Elmcreek Road
Mississauga (Cooksville), Ontario
Welcome to 3019 Elmcreek Rd. Unit 4, a stylish and desirable stacked townhome nestled in the heart of Mississauga. This beautifully renovated 2+1 bedroom, 2 bathroom residence offers a harmonious blend of contemporary design and functional elegance, ideal for those seeking modern living with convenience at their doorstep. Step inside to discover an inviting open concept layout that seamlessly integrates the living and dining areas, perfect for both entertaining and everyday comfort. The modern kitchen stands out with its chic finishes, ample cabinetry, and quality appliances, creating a culinary haven for the enthusiastic home chef. The unit has a thoughtfully designed interior living space, with stylish touches that elevate each room. The spacious den provides a versatile space for a home office or an additional guest room, enhancing the functional appeal of this home. One of the standout features of this townhouse is the expansive patio, which is not just a space but an experience. Equipped with a designated BBQ area, its the perfect spot to enjoy al fresco dining or a relaxing evening under the stars. Practicality meets luxury with the inclusion of a private garage offering direct access to the unit, adding a layer of convenience and security. Furthermore, its location is unparalleled - just moments away from Brickyard Park, a shopping centre with a variety of shops, dining options, and swift access to highways, making commuting a breeze. (id:50787)
Sutton Group-Associates Realty Inc.
4188 Squire Court
Mississauga (Creditview), Ontario
Discover this beautifully maintained semi-detached home in Mississauga's sought-after Creditview neighborhood. Ideally located on a quiet, family-friendly court, it offers unbeatable convenience just 5 minutes to Square One, Highway 403, and within walking distance to schools and public transit. Featuring 3+1 bedrooms and a smart, functional layout, this home boasts a bright and spacious living/dining area perfect for entertaining or relaxing. Numerous upgrades include a fully renovated kitchen with stainless steel appliances (2020), updated flooring throughout (2020), custom blinds (2021), and an ensuite converted from 2-piece to3-piece (2020). The second upstairs bathroom was newly renovated in 2024, and key mechanicals including the furnace and washer/dryer were replaced in 2021. Stylish, move-in ready, and ideally located, this is the perfect home for modern family living. 2114 sq ft total living space. (id:50787)
Royal LePage Realty Plus
5 Francesco Street
Brampton (Northwest Brampton), Ontario
I-M-M-A-C-U-L-A-T-E Condition !!! Perfect Fit For F.T.H.B, 3 Story Town Built By One Of The Reputed Builders in the new and Nice Neighborhood of Brampton. Double Door Entry. Comes W/ Ultra Modern Open Concept Kitchen W/Stainless Steel Appliances, New Gas Stove. Open Concept Living, Dining & Family Room With Walk-Out Balcony, Great Size Bedrooms, Master Bedroom With W/I Closet, No Backyard To Maintain. 2nd Floor Laundry. Close to School, Bus, Park, Mount Pleasant Go Station & HWY 410. A nice covered balcony. California shutters on all three floors. central vacuum rough-in. Access From Garage to main floor. All offers on18th April 2025 (id:50787)
RE/MAX Excellence Real Estate
48 Songwood Drive
Toronto (Humbermede), Ontario
Experience the best of North York living at 48 SONGWOOD DR . This meticulously maintained bungalow boasts a prime location with easy access to the Finch West LRT (1 min walk), Humber College, York University, and major highways. Enjoy the outdoors with nearby restaurants, shopping centers, and the scenic Humber River recreation trail. Inside, the bright living room invites you to relax or entertain guests. The main floor features three spacious bedrooms, providing ample space for families.Bonus Feature: A separate entrance leads to a fully equipped 2-bedroom basement unit an excellent opportunity for rental income or multi-generational living. Take advantage of the One -car garage and additional parking spaces, as well as the backyard perfect for gardening and BBQs. Don't miss out on this fantastic opportunity to make this bungalow your forever home. Schedule your private viewing at 48 SONGWWOD DR today! (id:50787)
Century 21 People's Choice Realty Inc.
28 Braywin Drive
Toronto (Kingsview Village-The Westway), Ontario
Welcome To 28 Braywin Dr This Home Offers The Unique Opportunity To Live In A Spacious Backsplit House With a Private Golf Course Backing Right Onto To Your Property. This Beautiful Well Maintained 4 Bedroom 3 Bathroom Property Is Located In The Heart Of Golfwood Village On a Quiet Treelined Street In a Family Friendly Neighbourhood. Big Windows Provide Fantastic Lighting, Hardwood Floors, Primary Bedroom with Ensuite Bathroom And Huge Finished Basement, Perfect For A Games Room, Gym, Or Den. Large Eat In Kitchen, Family Room With Stone Fire Place and Walk Out To your Private Backyard Where You Can Enjoy The Picturesque View On The 17th Hole Of The Weston Golf and Country Club. Double Car Garage And Large Double Wide Driveway. This Property Has So Much Potential And Has Been Lovingly Owned By The Same Family. Move In, Renovate Or Build Your Dream Home This House Has So Many Possibilities. (id:50787)
RE/MAX West Realty Inc.
1722 Larchwood Green
Burlington (Tyandaga), Ontario
Welcome to your dream home in the heart of Tyandaga! This stunning 4 bedroom, 2.5 bathroom residence is perfectly suited for families looking to enjoy both luxury and community. Nestled at the end of a quiet court, this home offers over 2100 square feet of living space with a warm and inviting atmosphere. Step inside to a bright foyer leading to a spacious living and dining area, perfect for hosting family gatherings. The kitchen, equipped with stainless steel appliances, opens to a lovely eating area with sliding doors to a backyard patio. Enjoy cozy evenings in the main floor family room, complete with a gas fireplace and further access to the expansive backyard. Upstairs, you'll find four generous bedrooms, including a primary suite with a walk-in closet and ensuite bathroom. The finished basement provides additional space for play and storage, while the backyard is a paradise of its own. Relax on the patio, splash in the saltwater pool, or explore the ravine and creek all within your own private oasis. Close to golf course, parks, and amenities, with easy highway access, this home is a perfect blend of comfort and convenience for your family. Make it yours and create a lifetime of memories! (id:50787)
Royal LePage Burloak Real Estate Services
15 Agricola Road
Brampton (Northwest Brampton), Ontario
Come & Check Out This Very Well Maintained Fully Detached Luxurious Home. Main Floor Offers Spacious Family Room. Hardwood & Pot Lights On The Main Floor. Upgraded Kitchen Is Equipped With Quartz Countertop & S/S Appliances!! Second Floor Offers 3 Good Size Bedrooms. Master Bedroom With Ensuite Bath & Walk-in Closet. Interlocking On the front & Backyard, Upgraded Light Fixtures & Shed In The Backyard. (id:50787)
RE/MAX Gold Realty Inc.
448 White Drive
Milton (1037 - Tm Timberlea), Ontario
Welcome to this beautifully updated family home, tucked away on a quiet street in the highly sought-after Timberlea community. Surrounded by mature trees and just steps from scenic Laurier Park, this property offers the perfect blend of nature and convenience. Boasting over 3,000 ft of meticulously updated living space, the inviting interior features a cozy, open-concept kitchen with a quartz island, upgraded appliances, and a breakfast bar. Additional upgrades include new flooring, updated laundry, and custom bathrooms throughout. The spacious primary suite is a true retreat, offering a large walk-in closet and a spa- inspired ensuite complete with a freestanding tub, oversized vanity, and walk-in shower. The fully finished basement provides additional living space for work, play, or relaxation. Outside, enjoy a beautifully landscaped yard with a tiered deck, tranquil pond, and a vibrant mix of perennials, flowering shrubs, and towering trees - perfect for enjoying every season. Located in a safe, family-friendly neighborhood where homes rarely come to market, this is a unique opportunity to own a move-in-ready home in one of Miltons most established communities. Bonus: Brand new air conditioning unit installed in August 2024. (id:50787)
Century 21 Heritage Group Ltd.
5092 Forestwalk Circle
Mississauga (Hurontario), Ontario
Be the first to enjoy this new renovation in the heart of Mississauga, the home has been meticulously updated inside & out w designer finishes offering both elegance & functionality (reno completed Sept 2024). Double-height foyer & custom white oak staircase w designer chandeliers. Energy Star-rated, Low E argon filled double-glazed windows will keep you cozy all year. Gourmet kitchen, featuring custom-built cabinetry, Blum soft-close mechanisms & luxurious quartz countertops& backsplash. Under counter lighting enhances the sleek design. Bathrooms are a sanctuary of relaxation, w large-format Italian porcelain tiles, custom frameless glass showers & a deep soaker tub in primary ensuite. Additional highlights include built-in closet organizers, new high-efficiency furnace under warranty, a newly paved asphalt driveway & interlock pathway to both entrances. This home is a true gem, combining contemporary design with practical luxury in Mississauga's most sought after location on a quiet family friendly street. (id:50787)
Sotheby's International Realty Canada
98 St Lucie Drive
Toronto (Humbermede), Ontario
Welcome to this family friendly home located on a quiet street in the community of Humbermede. Spacious 4-bedroom semi-detached home featuring approximately 1500 square feet of living space. Full of possibility and a fantastic opportunity for families or investors alike. Freshly painted throughout, new light fixtures, renovated bathroom and new roof installed in 2022, move-in ready. Space and potential to easily add a washroom to the main floor. Steps away from the Humber River Recreational Trails and surrounding greenspace, perfect for walks, cycling and hiking. Ideally located with easy access to Highway 400, and nearby linkages to Highway 401 and 407 ETR. Walking distance to Emery Station on the soon to be open Finch West LRT, connecting to the TTC subway at Finch West Station. Great curb appeal with new front yard hardscaping, adjacent to the extra long private driveway with ample parking for 4 vehicles. The sunny south facing backyard is fenced in and has plenty of outdoor space, with patio, grass and garden areas. This well-maintained home has been lovingly cared for by the same owner for 45 years, now come make it your own! (id:50787)
Right At Home Realty
18 Burnt Log Crescent
Toronto (Markland Wood), Ontario
Welcome to this bright and expansive 3,180 SQFT two-storey home in the prestigious Markland Woods community! Step inside this sizeable family residence to the striking entrance with beautiful slate tiles, leading you into a warm and inviting main floor. The show-stopping, sun-drenched sunroom with stunning high ceilings and picturesque views of the backyard is a perfect spot for relaxation and entertaining. Enjoy the convenience of main-floor laundry and a large home office, perfect for remote work. Upstairs offers four generously sized bedrooms, including an oversized primary suite with a versatile adjoining fifth roomperfect for a nursery, dreamy walk-in closet, or private dressing room. The primary bedroom also features an ensuite bathroom and two oversized closets.This property is a blank canvas, offering endless potential to customize and tailor it to your familys needs. With an additional 1,360 SQFT of unfinished basement space, the possibilities are limitlesswhether you envision a home gym, media room, or a large family area, you can create up to 4,500 SQFT of total living space. Nestled in a quiet family-friendly area, Markland Woods offers a fantastic sense of community with great schools including Millwood French Immersion, parks, and recreational facilities. Enjoy the nearby Bloordale Park, the home field of the Bloordale Baseball League and featuring tennis courts and extensive sports programs. Plus, Millwood Park, the Markland Wood Golf & Country Club, Neilson Park Creative Arts Centre, a short drive to Centennial Park, and much more! Located near Sherway Gardens with easy access to Highways 401, 427, and the QEW/Gardiner Expressway. Experience the charm of mature tree-lined streets, well-maintained properties, and a vibrant community. With four schools, two large parks, and a welcoming atmosphere, Markland Woods is the perfect place to call home! (id:50787)
Real Broker Ontario Ltd.
182 Durham Avenue
Barrie, Ontario
STYLISH SEMI WITH LUXURY UPGRADES IN A FAMILY-FRIENDLY COMMUNITY! Welcome to your brand-new home in the sought-after Ventura East master-planned community! This stunning Gordon semi-detached model offers 1,589 sq ft of meticulously designed living space, featuring three bedrooms and three bathrooms. Enjoy excellent curb appeal with a modern brick and vinyl exterior, a covered front porch, and an attached garage with convenient inside access to a combined laundry/mudroom equipped with cabinetry and a clothing rod for seamless organization. Step into a bright and spacious main floor showcasing premium builder upgrades, including high-quality wood composite and tile flooring. The well-appointed kitchen is a dream for any chef, boasting sleek white cabinetry, Caesarstone quartz countertop, a large island with breakfast bar seating for 5, a tiled backsplash, and a stainless steel undermount sink. The adjacent breakfast area opens directly to the backyard, creating the perfect indoor-outdoor flow. The open-concept great room is designed for both relaxation and entertaining, featuring smooth ceilings, dimmable 4 LED pot lights, and a striking 50 electric fireplace with a TV mount package above. Retreat upstairs to a serene primary bedroom complete with a walk-in closet and a spa-inspired ensuite showcasing a frameless glass shower with a built-in niche. Two additional bedrooms and a modern full bathroom complete the upper level. The unspoiled basement offers endless possibilities with upgraded 24 windows for natural light and a rough-in bathroom ready for future expansion. Additional highlights include central A/C, a bypass-style humidifier, and a rough-in for a central vac. Enjoy peace of mind knowing your home is backed by a 7-Year Tarion Warranty. Situated minutes from Highway 400, South Barrie GO Station, schools, shopping, Friday Harbour Resort, and recreational facilities, this home combines modern luxury with unparalleled convenience! (id:50787)
RE/MAX Hallmark Peggy Hill Group Realty


