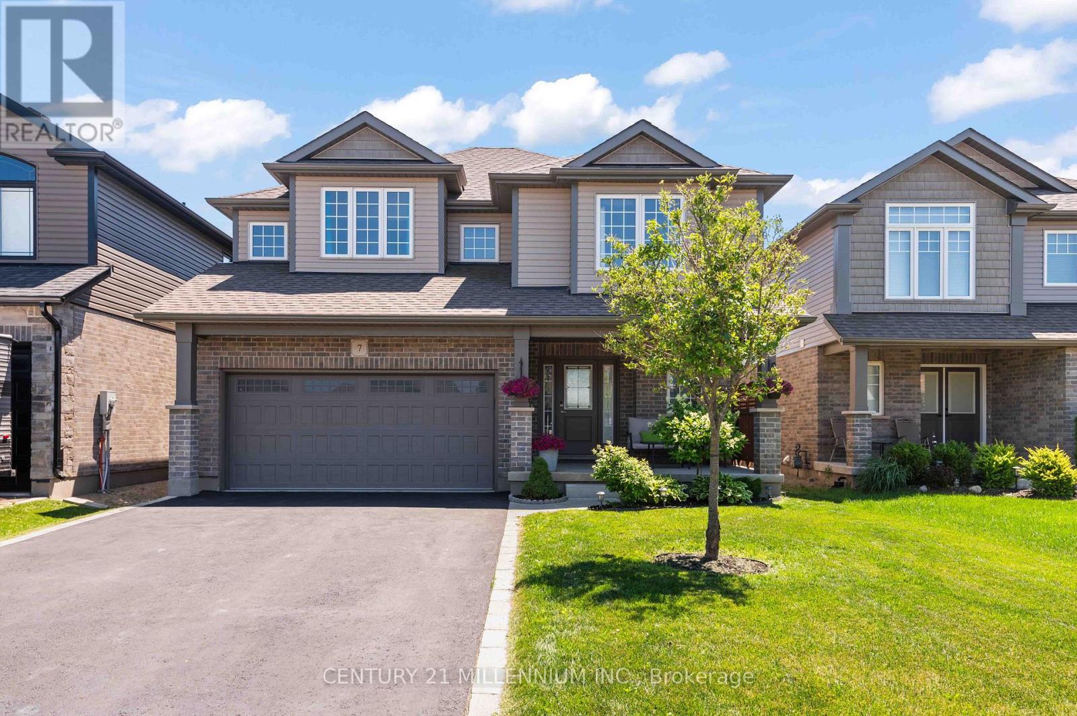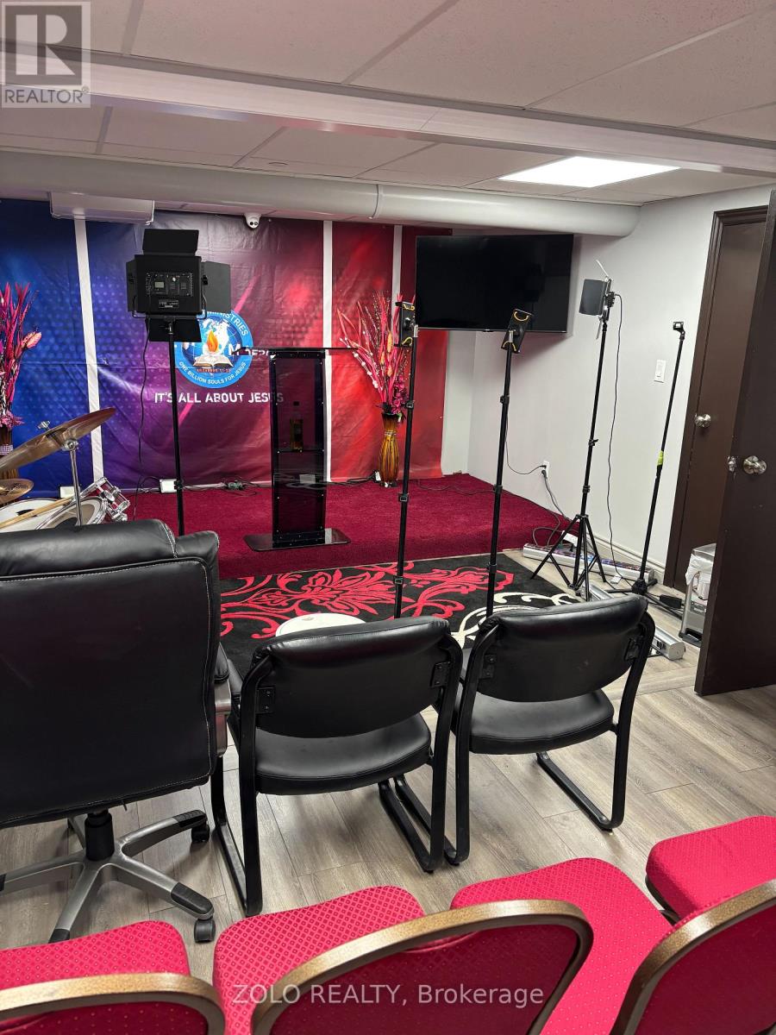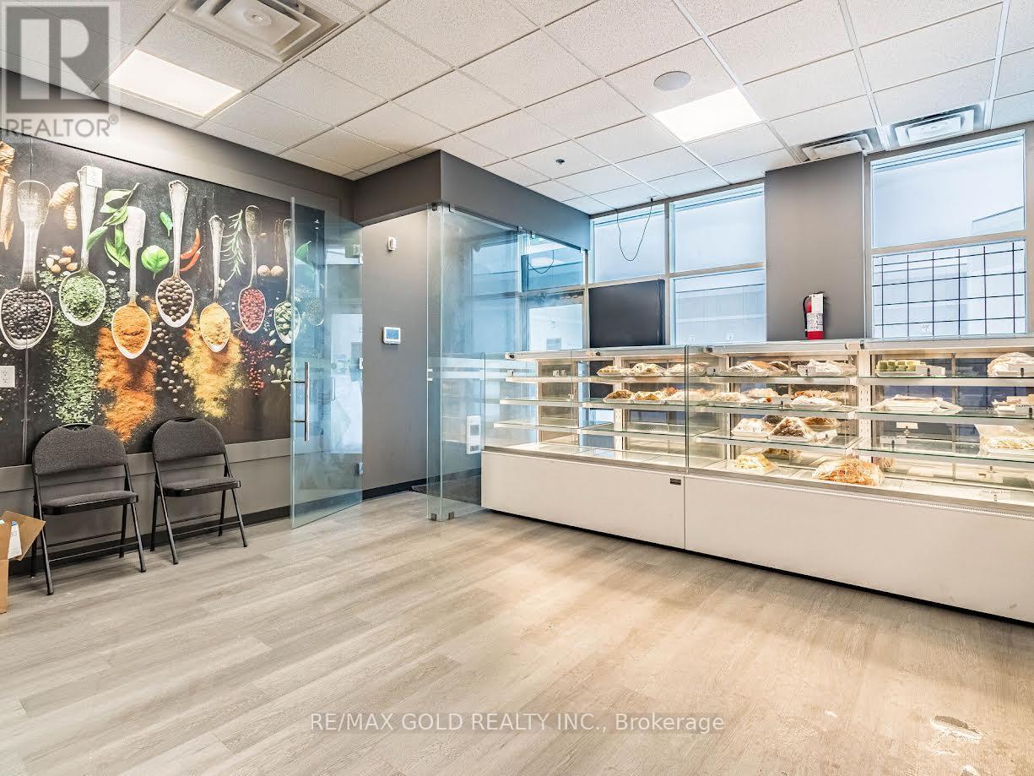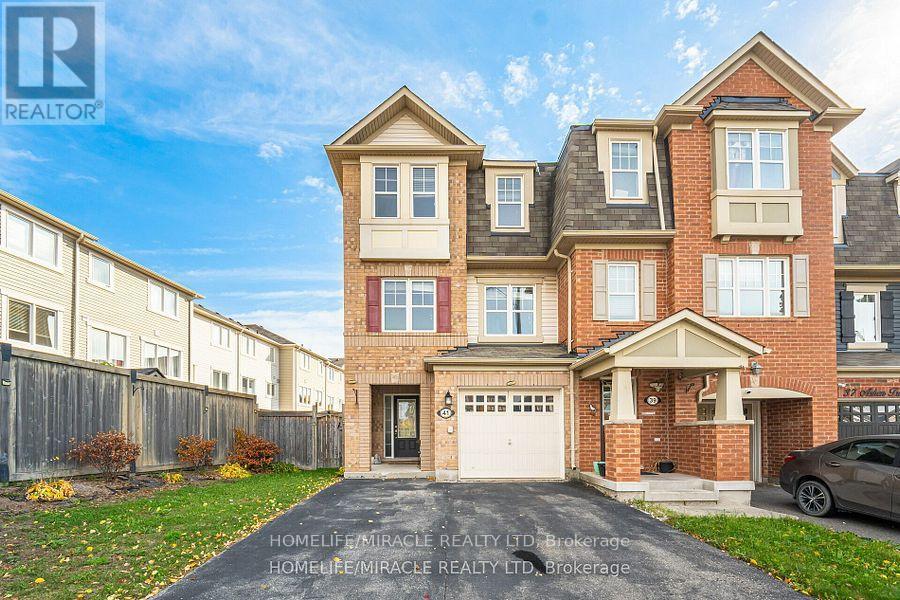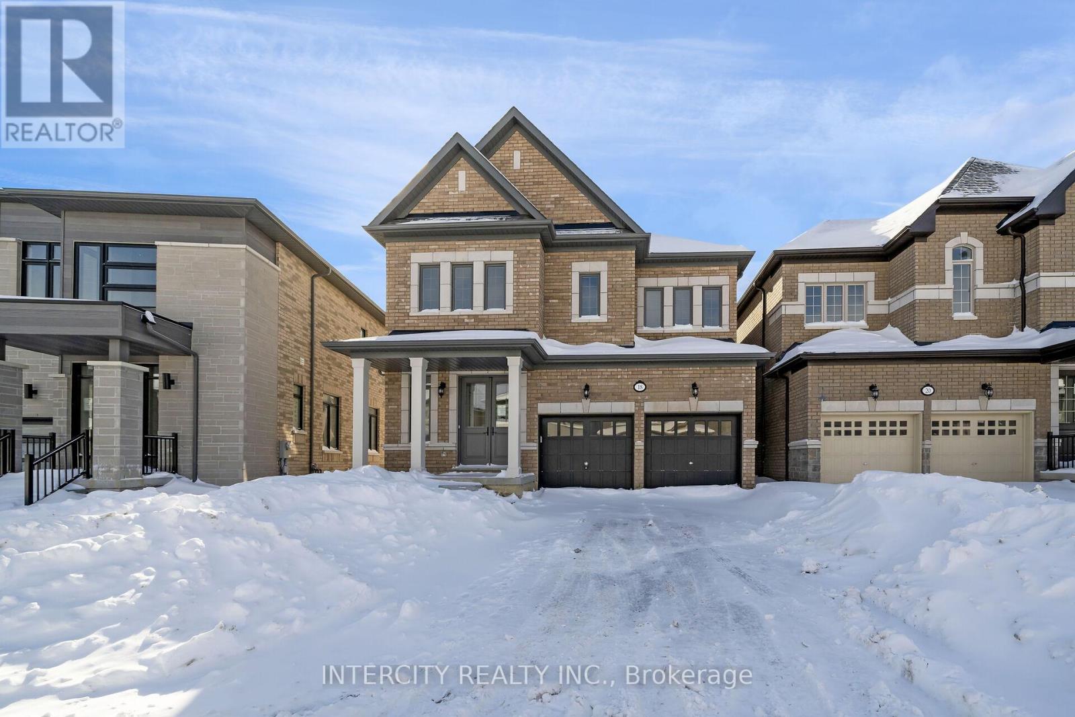4989 Willmott Street
Niagara Falls (211 - Cherrywood), Ontario
Fully separate entrance basement property, with potential rental income of $3,850 plus utilities! One of the largest homes in the neighbourhood with a separate basement apartment, offering 3+2 beds, 2 kitchens (2023), and 2 laundries. The basement unit is currently tenanted, willing to stay or go. Enter through the sunroom into a spacious living and dining area, featuring a renovated kitchen with quartz countertops. The family room includes a 2-pc ensuite and walkout to a private deck and above ground pool with a shed in the backyard. The second floor offers 3 bedrooms, laundry, and a pull-down attic for extra storage. The separate entrance basement in-law/rental suite features a full eat-in kitchen, 2 spacious bedrooms, and a 3-pc bathperfect for rental income or multi-generational living. This is an ideal opportunity for end users or investors looking for strong cash flow. Recent upgrades include a new furnace, heat pump, sun roof, and insulation. Upstairs is vacant. (id:50787)
Century 21 Leading Edge Realty Inc.
165 Ridge Street
Hamilton (Greeningdon), Ontario
Located in a family friendly mountain neighbourhood. This home feature living room, 3 bedrooms, and 1 full bathroom and eat in kitchen main level. Walking distance schools, public transit, Parks. Perfect for family. Some of the many features which make this home such a great place to call home include: A large living room that has a great big window allowing for lots of natural light and brand new vinyl laminate thru-out the main level. Basement feature large rec room with gas fireplace, large laundry room and 3 pcs bath. Side door to fully fenced yard. (id:50787)
Century 21 Miller Real Estate Ltd.
7 Stuckey Lane
East Luther Grand Valley (Grand Valley), Ontario
Nestled in the charming, family-friendly town of Grand Valley, this home perfectly blends modern elegance with everyday comfort. At its heart is a stunning kitchen featuring sleek quartz countertops, bright white cabinetry and a spacious island, making it an entertainers dream. The open-concept living area, enhanced by soaring cathedral ceilings, offers a warm and inviting atmosphere with plenty of room to grow. This home boasts three generously sized bedrooms, including a serene primary suite with a cozy sitting area and a luxurious walk-in shower, perfect for unwinding after a long day. The fully renovated basement adds immense value, featuring an expansive open dining and living space, a stylish modern kitchen, a three-piece bathroom, and a spacious additional room ideal for guests, a home office, or hobbies. Step outside to your private oasis: a beautiful backyard with a large walkout deck and the added bonus of no neighbors behind, ensuring both tranquility and privacy. Fall in love with this exquisite home where modern living meets timeless comfort! (id:50787)
Century 21 Millennium Inc.
35 - 14 Derby Street
Hamilton (Broughton), Ontario
Great location. Corner lot. One of the biggest unit. Freshly fully painted 2024. New main floor flooring 2023, Brand new kitchen countertop 2023. Ensuite huge master bedroom. Good size all bedrooms. Fully finished basment. Will not last. Tenant are ok to leave or stay. (id:50787)
RE/MAX Escarpment Realty Inc.
411 - 1936 Rymal Road E
Hamilton, Ontario
This brand new quaint boutique condo unit located on the 4th floor is a 2 bedroom + den, 2 bathroom unit with 958 sq ft of living space. Features include an open concept kitchen with quartz backsplash and countertop which includes a overhang breakfast bar. In-suite laundry, 9 foot ceilings and ample storage with closets in both bedrooms, including a walking-in closet in the primary bedroom. Both bedrooms have sliding door access to private balconies. This unit also comes with a storage locker on the same floor as well as an underground parking spot. Building amenities include storage, a fitness centre, a party room, rooftop terrace with barbecues and dining areas and a bright lobby entrance. Conveniently located near shops, restaurants and public transit. 1 year lease. Application: 1. Identification: drivers license. 2. Proof of Income: -recent pay stub -Employment letter -Bank Statements. 3. Rental History - Contact information of previous landlord(s). 4.Credit information - Credit check *For Additional Property Details Click The Brochure Icon Below* (id:50787)
Ici Source Real Asset Services Inc.
5503 Greenlane Road
Lincoln (981 - Lincoln Lake), Ontario
Updated bungalow with walk-out from lower level family room; in-law suite potential; this nearly 1/2 acre property is surrounded by fruit orchards; a private and scenic setting yet close to amenities such as grocery stores, banks, restaurants, proposed Beamsville GO train station, quick access to QEW; spacious principal rooms; updated eat-in kitchen with stainless appliances and quartz countertops; open concept living/dining; updated bathrooms; oak floors, ceramic tile, broadloom; dishwasher, microwave, washer/dryer; gas furnace (2013); central air; central vac + attachments; ample storage; double closet in primary bedroom; owned hot water tank (2023); outside access to lower laundry room; cistern pump (2023); metal roof (2017 -transferable 50 year warranty); 5+ vehicle driveway (2023); wood decking (2022); garage door and automatic opener (2019); 2000 sq. ft total finished interior space (upper and lower). Flexible closing. Cooperating with buyer's agent. *For Additional Property Details Click The Brochure Icon Below* (id:50787)
Ici Source Real Asset Services Inc.
1b - 23 Westmore Drive
Toronto (West Humber-Clairville), Ontario
Unique Opportunity! This versatile 30-seat church space is available for sublease with flexible usage options. Perfectly suited for a variety of purposes, including: Church gatherings (Sunday afternoons only), Meetings and conferences, Music lessons and academies, Private classes and schools, Workshops and Seminars, Art or Creative Studio, Community Gatherings, Photography or Videography Studio, Tutoring Center, Pop-Up Events, Coworking or Shared Office Space, etc. The space is available full-time from Monday to Saturday and includes all equipment shown in the photos as part of the lease. With its warm and welcoming ambiance, this space offers an excellent environment for community activities, learning, and creative pursuits. Conveniently located and adaptable to a wide range of needs. Don't miss this chance to secure an affordable, well-equipped space for your organization or business! (id:50787)
Zolo Realty
27 Vista Green Crescent
Brampton (Fletcher's Meadow), Ontario
Mattamy Built Beautiful Huge Corner Lot Property On A Quiet Crescent Location,Upgrades:QuartzCounter Top In Kitchen And Washroom, New Upgraded Window Blinds All over, Beautiful Patio In Backyard,New Roof And New Upgraded Oak Staircase, In Ground Sprinkler System ( As Is),Laundry On 2nd Floor,Just Painted In Neutral Decor, Sun Drenched Corner Property , Great For First/Second Time Buyers AndInvestors, Basement is finished with Separate Entrance. Steps To Cassie Campbell Community . Transit At Walking Distance,No Side Walk, Includes: AllStainless Steel Appliances, Central Air Conditioner, Washer And Dryer,All Drapes And Blinds, GasStove.( Extended Coverage For All) (id:50787)
RE/MAX Millennium Real Estate
15 - 1332 Khalsa Drive
Mississauga (Northeast), Ontario
Great Location, close to Airport, Major Highways 401,410,407,427 & 403 in a high traffics area. The unit has 2500 sq ft area on the main floor including a mezzanine floor of approx. 625 Sq ft currently being used as display and distribution of Indian Culinary delights. There is a washroom too for the convenience at the main level. The unit also comes with a grade level drive in door at the back for convenience. Currently being used as industrial kitchen complete with 2 Walk In Coolers (20ft X 10 ft and 7ft X 10ft) and 1 Walk In Freezer ( 7Ft X 10ft)Kitchen Hood Canopy of 36ft. Stainless steel sink, shelves, stoves and storage. Great for the current use or for many other uses. (id:50787)
RE/MAX Gold Realty Inc.
41 Ashen Tree Lane
Brampton (Northwest Brampton), Ontario
This beautifully maintained freehold, Mattamy-built end unit, designed to feel like a semi-detached home, is the perfect place to call your own. Boasting a spacious and functional layout, this 3-bathroom home features a large, modern kitchen with a center island, a dining area. The fully finished basement includes a walk-out with direct access to the garage, offering added convenience. The bright and open main floor provides a generous living area, ideal for both relaxing and entertaining, with large windows that let in plenty of natural light. The stylish kitchen is equipped with stainless steel appliances, quartz countertops, and abundant cabinetry perfect for culinary enthusiasts. A convenient breakfast bar adds a casual dining option. Retreat to the spacious master suite, which includes an en-suite bathroom for added privacy. Two additional well-sized bedrooms offer comfort and flexibility for family or guests. Step outside to your private enclosed backyard, a peaceful space to enjoy your morning coffee or unwind in the evening. Situated in a desirable neighborhood, this townhouse is just a short walk to the Mount Pleasant Go Station and is close to parks, shopping, dining, and top-rated schools. This is an opportunity you won't want to miss! (id:50787)
Homelife/miracle Realty Ltd
26 Kessler Drive
Brampton (Sandringham-Wellington), Ontario
Welcome to ""The Bright Side"" at Mayfield Village Community. This highly sough after area built by Remington Homes. Brand New Construction. The Elora model, 2664 sq ft. This open concept home is for everyday living and entertaining. 4 bedroom, 3.5 bathroom home is waiting for you. 9.6 ft smooth ceilings on main floor, 9 ft ceilings on 2nd floor. Hardwood flooring on main level excluding tiled areas. Hardwood on upper hallway. 5 1/4 Baseboards. Extended height kitchen cabinets. SS vent hood. Granite countertop in kitchen and bathroom vanities. 150 Amp. 40 oz broadloom in bedrooms. (id:50787)
Intercity Realty Inc.
18 Kessler Drive
Brampton (Sandringham-Wellington), Ontario
Your new home at Mayfield Village, awaits you! This highly sough after ""The Bright Side" "community built by Remington Homes. Brand new construction. The Adele Model 2328 sqft. This Beautiful open concept home is for everyday living and entertaining. 4 bedroom 3.5 bathroom,9.6 ft smooth ceilings on main and 9 ft smooth ceilings on second floor. Upgraded 5" hardwood throughout home except where tiled. Upgraded ceramic tiles 18x18 in foyer, powder room, kitchen, breakfast and bathrooms. Stained stairs to match hardwood with Iron pickets. Upgraded kitchen cabinets with valance lighting SS vent hood. Blanco sink with upgraded granite countertop. Rough-in water line for fridge. Rough-in gas line for future gas stove. Don't miss out on this home. (id:50787)
Intercity Realty Inc.



