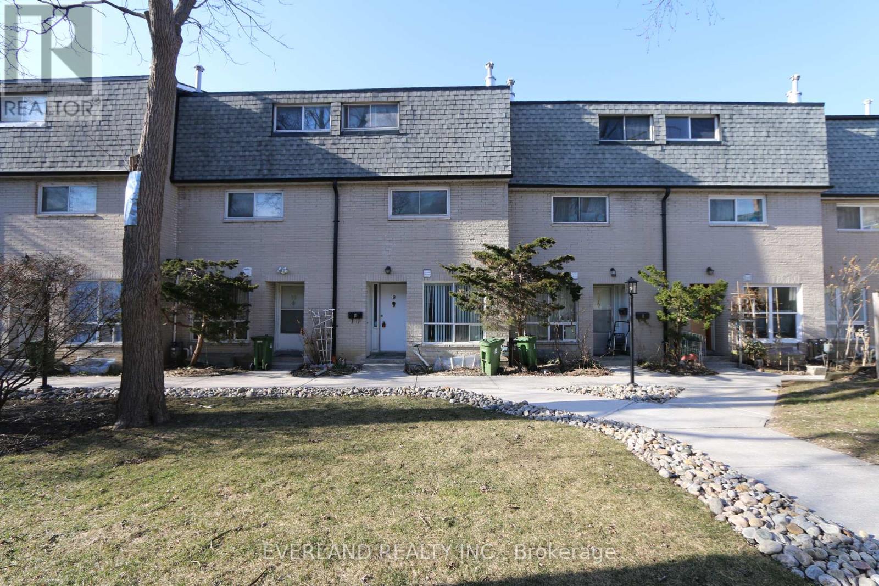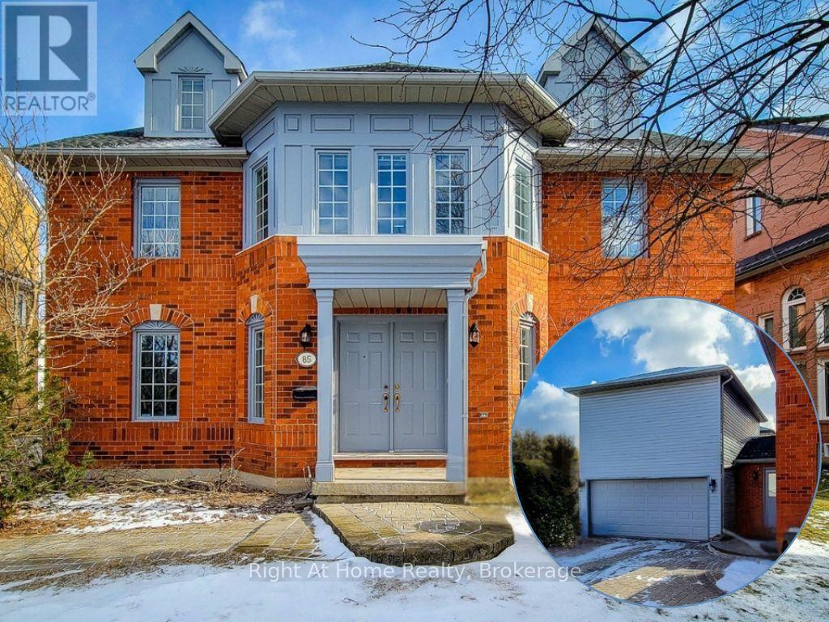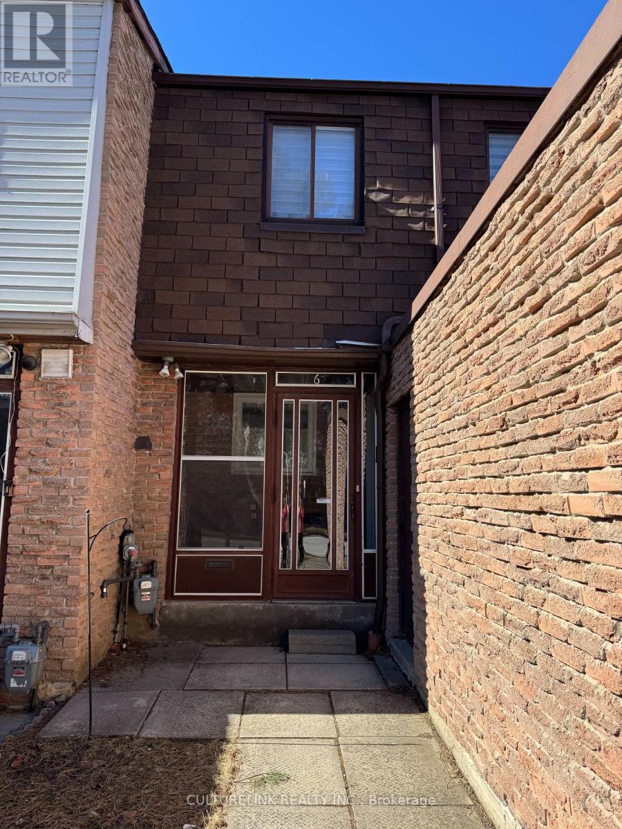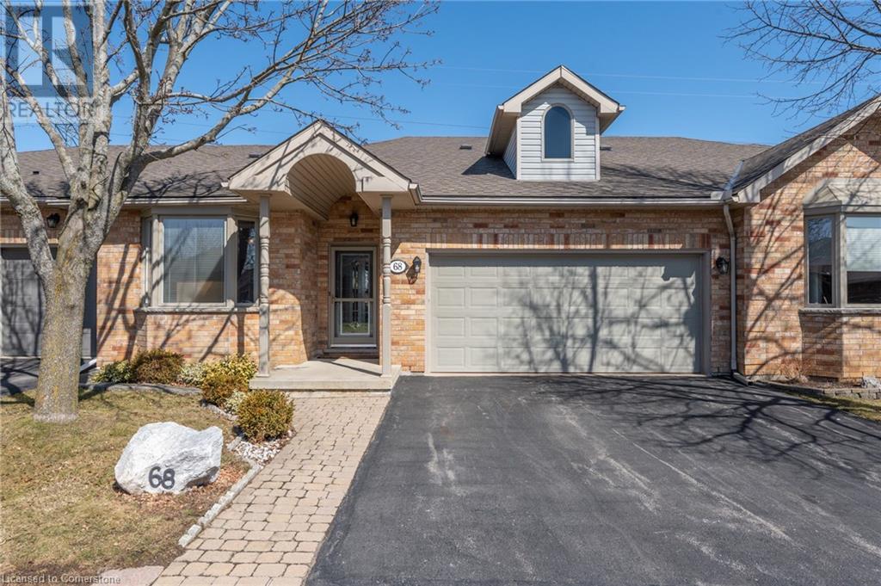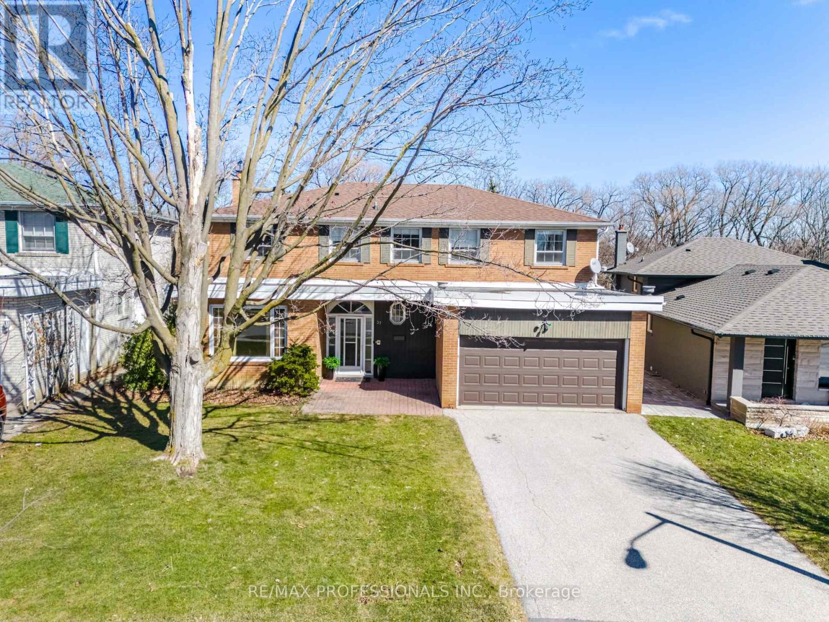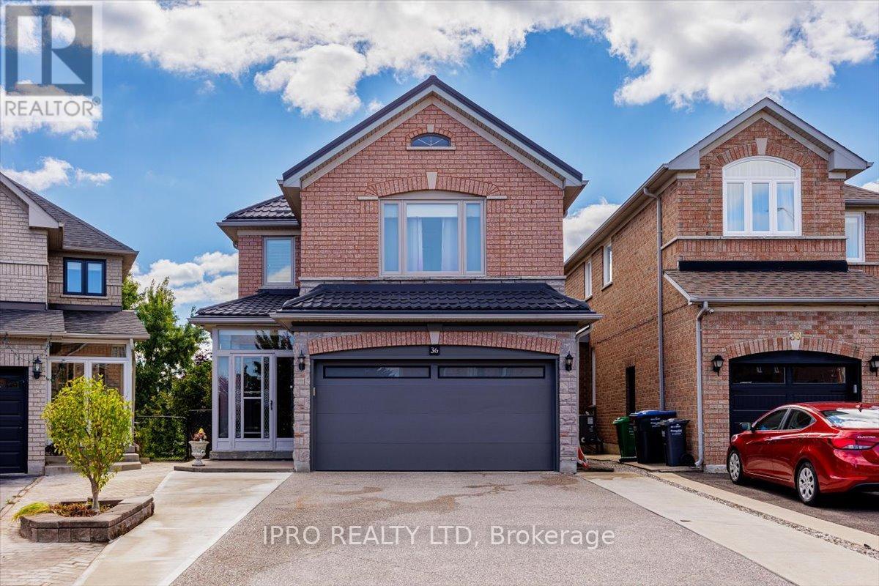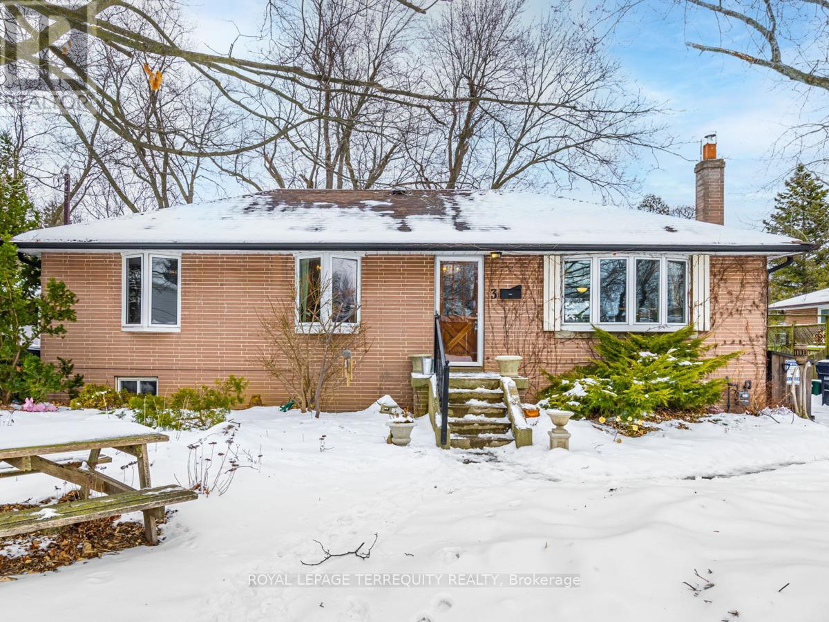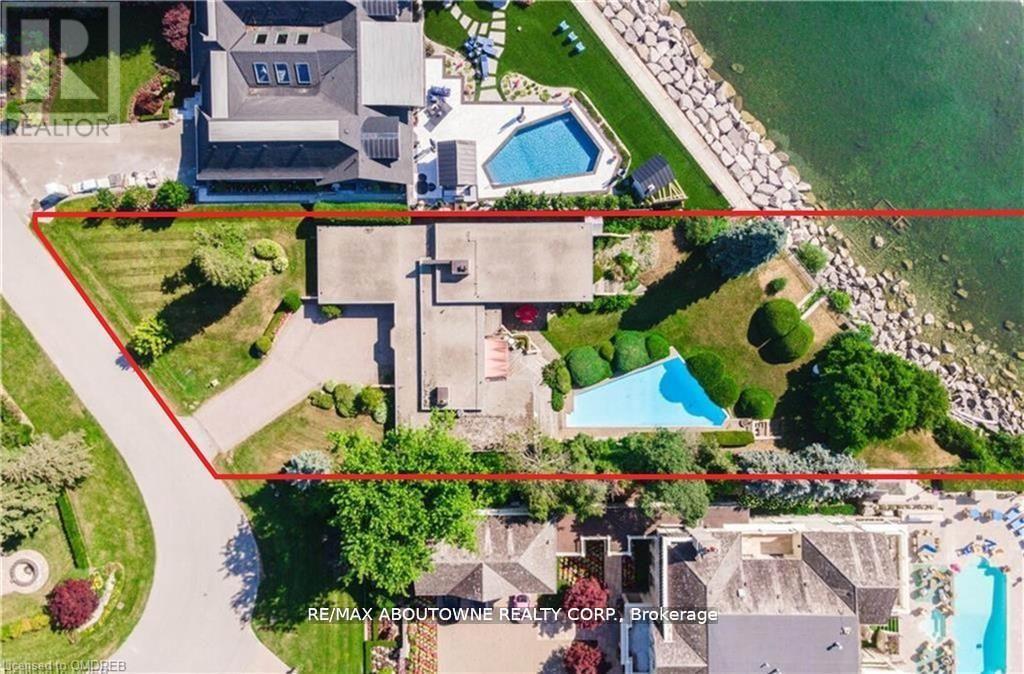9 - 8 Liszt Gate
Toronto (Hillcrest Village), Ontario
Excellent Location, New Renovated Bright, Clean & Spacious 4 Bedrooms Townhouse. South Facing Inside Court Yard. Very Low Maintains Fee, New Fresh Paint, Newer Kitchen, New Floor, Functional Layout, 4 Large Bedrooms Plus One Large Basement Bedroom, With 3 Full Baths. Open Concept Design, New Spacious Kitchen W/Breakfast Area. Thermal Windows (Bedrooms). A lot of pot lights, Fully Fenced Backyard W/Interlocking Brick Patio. Steps To Park, Shops, Ttc. Mins To Highway 404 & 401. (id:50787)
Everland Realty Inc.
85 Meadowlands Boulevard
Hamilton (Meadowlands), Ontario
Welcome to this tremendous 6-bed 5-bath 4,819 sq ft showstopper in Ancaster! Rare, hidden 2-car garage with inside entry and 7 more parking spaces on the drive. Professionally renovated with every detail thoughtfully considered, this innovative beauty checks all the boxes. You are welcomed into the massive 3-storey home by brand new stunning engineered hardwood floors and loads of bright light, and a superb new gourmet kitchen that has been meticulously designed to house the beautiful new custom cabinetry, quartz countertops and upscale oversized porcelain tile. The sprawling living room and dining room are perfect for large gatherings, with the entire main floor flowing through to another sitting area perfect for a home office or children's play area. The second and third floors offer a total of 5 spacious bedrooms and 3 more luxurious baths, enough room for the whole family to have their own private space. The partially finished basement brings more finished space with a 6th bedroom and bathroom, and a large, unspoiled area ready for your imagination, large enough to fit another 2 bedrooms, an extra-large office, fitness studio or children's play area. In addition, there is a bonus studio over the garage that could easily transition into a private in-law suite or offer potential rental income. Main, 2nd and 3rd floors professionally renovated (Dec 2024) including new chefs kitchen with custom cabinetry, quartz counters and oversized porcelain tile, all new hardwood floors, pristine hardwood stairs to all levels (including stairs to the basement), fresh metal spindles all new above-grade bathrooms with porcelain tile flooring, sparkling new bathtubs and showers, gorgeous new vanities, and new paint throughout.Conveniently located in the heart of Meadowlands, walking distance to schools, public transit, shopping, parks, super quick access to 403. Incredible family home just waiting to meet its new family! (id:50787)
Right At Home Realty
86 Hill Crescent
Toronto (Scarborough Village), Ontario
86 Hill Cres is a solid all-brick, five-level very spacious backsplit located on one of the Bluffs' most sought-after streets. Set on a large lot with a 73-foot frontage, extending over 200 feet in depth, With a spacious layout and strong foundation, the property provides plenty of potential for updates or customization. Whether you envision a sleek modern update, a timeless transformation, or maintaining its classic charm, this home offers endless possibilities. The deep lot provides ample outdoor space in a well-established neighbourhood. A unique chance to own a spacious home on a generous lot in a highly sought-after location. (id:50787)
Housesigma Inc.
6 L'amoreaux Drive
Toronto (L'amoreaux), Ontario
* Looking For New Home Owners To Add Their Personal Touch To This Charming 3 Bedroom Freehold Townhouse * 1322 sqft as per Mpac. * Located In A Friendly, Highly Sought-After Neighborhood * This Town Home Offers Lovely Park Views Right From Your Doorstep. As It Backs Onto A Park with Matured Trees, The Park Also Has A Kid's Playground and A Primary School On The Far Side Of The Park. This House Is Ideal For Family Of All Ages. Newer Windows and Doors on First Floor (2018) * Just Few Minutes To Major Highways 401/404 And Steps To TTC * Conveniently Located Near Bridlewood Mall, Schools, Hospitals, Libraries, Restaurants, Supermarkets, Plaza And More! * (id:50787)
Culturelink Realty Inc.
68 Northernbreeze Street
Mount Hope, Ontario
Located in desirable Twenty Place Community this fantastic 2+1 bedroom, 3 bathroom bungalow with double garage is available immediately! With no rear neighbours, this property offers almost 1500 sq ft on the main floor + the finished basement! Bright eat-in kitchen with quartz counters, large living and dining area with fireplace and hardwood flooring. Large primary bedroom with walk in closet & ensuite bathroom. Main level offers another bedroom, full bathroom & laundry. Walk out to the private yard and enjoy the large deck. The finished basement offers another bedroom, full bathroom, sitting room/office space with fireplace plus a large rec room/family room area. Lots of storage throughout this home. Perfect for a downsizer who still wants space to entertain! Amenities in this fantastic community include a Clubhouse with pool, games room, party room, library and so much more! Come see for yourself! RSA. (id:50787)
One Percent Realty Ltd.
62 Terrace Drive
Hamilton (Dundas), Ontario
Welcome to The most desirable Pleasant Valley neighborhood of Dundas, 62 Terrace Drive! This Beautiful, spacious 2- story detached home just steps from conservation trails and parks. Short walk to to the vibrant shops, galleries and restaurants of historic downtown Dundas. This well loved home offers generous living space. The main floor boast a beautiful sun field living room, separate Dining room. Kitchen with breakfast area, Family room with woodburning fire place and walk-out to Patio. 4 Spacious bedrooms on the second floor. Primary bedroom has 3-pc en-suite and double closets. Finish lower level has a large recreational room. Exercise room Laundry room and 3 pc bathroom. (Currently dining room used as office and Family room used as Dining room.) The home was well kept over the years; Furnace 2018, All windows and front entry door have ben replaced. Don't miss the opportunity to call this place home! You'll be surrounded by beautiful trails in a peaceful family friendly neighborhood. (id:50787)
Homelife Classic Realty Inc.
37 Thicket Road
Toronto (Markland Wood), Ontario
Welcome To This Signature Home In A Prime And Coveted Location In Sought-After Markland Wood! Nestled On A Premium Lot Flanking Etobicoke Creek And An Immensely Private, Tree-Studded Greenspace... The Views Are Simply Breathtaking! Casually Elegant & Cloaked In A Neutral Palette, This Fine Home Offers A Brilliant Layout With 5+1 Bedrooms, 3.5 Baths, And A Walk-Out Basement With Pool & Patio Heaven Beyond. Attention Busy Parents...You Will Love The Main Floor Laundry & Mud Room With Separate Entrance. Entertain And Break Bread With Friends In The Formal Living & Dining Rooms With Adjacent Sun-Drenched Eat-In Kitchen And Main Floor Den/Office.The Second Floor Offers A Quietly Contemporary Primary Bedroom With 4-Pc Ensuite And His & Hers Closets. The Remaining 4 Bedrooms Are Very Generous In Size And Share The Main 4-Pc Bathroom. Built For A Growing Family, This Inspired Space Truly Captures The Leisure Lifestyle! Sell The Cottage & Enjoy All That This Home Has To Offer. Minutes To Downtown And A Short Walk To Markland Wood Golf Course, This Vibrant Community Is Abundant With Fine Area Schools & Amenities. Your Family Will Thrive Here! Invest Well...It's Time. (id:50787)
RE/MAX Professionals Inc.
801 Smoothwater Lane
Pickering, Ontario
Stunning fully furnished 4 bedroom, 2.5 bath model home built in master planned community by award winning builder Brookfield Residential. Over $160k spent on upgrades in this designer decorated home. Hardwood throughout main and 2nd, quartz countertop in kitchen with under cabinet LED light valance, backsplash and wood canopy hood fan; custom cabinetry built-ins in family room, stone fireplace surround with floating beam mantle; Primary ensuite with quartz counter and frameless glass shower; smooth ceilings throughout; smart home features including video doorbell; includes all furnishings, ELF's, window coverings, SS appliances and A/C. (id:50787)
Stonemill Realty Inc.
36 Pacific Wind Crescent
Brampton (Sandringham-Wellington), Ontario
You have seen the ordinary, now see the extraordinary! This home includes approx.. 3000 sqft of living space, 2022 Concrete drive, Tiled porch enclosure, Covered 14'x12' composite deck including custom glass rails and surrounding planters for spring annuals, 6 seat hot tub, no backyard neighbors, mature trees, 12'x13'-8" workshop/shed, metal roof (2014), updated garage door (2022), Ascending to the 2nd floor, note the custom illuminated Baluster and Balustrade with remote! 2nd Floor includes updated angled hardwood, updated main Bathroom, fully renovated Ensuite. Lennox Furnace & A/C (2022). Venmar Hepa 3000 whole house air filtration, Main floor includes herringbone patterned 12"x24" tile, family room includes wood grain look 7.5"x47" tile, updated low profile stoned gas fireplace with remote, cavity for tv. & media, illuminated ceiling trough w/ remote (2023), fully permitted 4 seasons sunroom (solarium) 2012 with heated floor. 2022 Fully renovated pot lamp coffered ceiling eat-in kitchen includes Soft close doors and drawers, Bosch built-in black S/S Microwave/oven combination, Refrigerator and Overhead hood. B/I Bosch dishwasher, Black Bosch gas cooktop, Backsplash, Silestone Quartz countertops, pot filler and soap dispenser, office area with built in desk and cabinetry. Laundry machine closet including Samsung Washer and gas Dryer with built-in cabinetry. Raised flooring in basement includes tongue and groove plywood and dimpled plastic underlayment sub flooring for added comfort. Garage also includes main floor entrance, many storage shelves, cabinets and professionally wired for EV charger. Legal separate entrance to basement. 2nd and 3rd generous sized bedrooms include Ikea shelves as mounted. (id:50787)
Ipro Realty Ltd
3 Brumwell Street
Toronto (Centennial Scarborough), Ontario
Welcome to 3 Brumwell St, a charming detached bungalow in the prestigious Centennial Scarborough community. Set on a spacious, fully fenced lot, this home offers the perfect combination of comfort, functionality, and convenience. With 3 generously sized bedrooms, it's ideal for families, professionals, and pet lovers. The open-concept living and dining area is bright and inviting, enhanced by a large bay window. The kitchen is equipped with appliances, ample storage, and space for casual meals perfect for daily living or hosting guests. Enjoy peace of mind with over $70,000 in premium Gator Custom Window upgrades, and a dry basement with fully replaced weeping tiles, ensuring 35 years of leak-free security. The new furnace (2024) is ultra-quiet and ensures consistent warmth in every room. Nature lovers will appreciate being steps from Adams Park, Rouge National Urban Park, and Centennial Park, with trails, playgrounds, and green spaces nearby. Commuters will benefit from proximity to TTC transit, Rouge Hill GO Station, and the 401, ensuring convenient travel across the city. Families will love the walkability to Centennial Road Junior Public School and Sir Oliver Mowat Collegiate Institute. Nearby shopping, dining, and entertainment options add to the convenience, while the quiet, tree-lined street offers a tranquil retreat. Whether you're looking for a move-in-ready home or a canvas to personalize, this property offers endless possibilities. Dont miss the chance to own in one of Scarboroughs most sought-after neighbourhoods. Book your private showing today and experience the charm of 3 Brumwell St, where comfort, community, and lifestyle meet. (id:50787)
Royal LePage Terrequity Realty
1044 Argyle Drive
Oakville (1011 - Mo Morrison), Ontario
Epic waterfront lot!! This is the opportunity that you have been waiting for to build your dream home. One of the last remaining developable Lakefront lots that are walking distance to downtown Oakville! This stunning .54 acre waterfront lot has Riparian rights with 125 feet across the water. Highly desired street surrounded my many of Oakville's finest homes and breathtaking views of Lake Ontario, Toronto skyline and Niagara escarpment across the property. The possibilities are endless! Designs available by renowned architect Gren Weis that are pending approval. (id:50787)
RE/MAX Aboutowne Realty Corp.
283 Fares Street
Port Colborne, Ontario
THIS HOME HAS SOMETHING FOR EVERYONE! From the huge double garage/workshop to the great location that is walking distance to schools, shops and dining in downtown Port Colborne, Victoria Park & Nickel Beach to the beautiful details of this century home, this property is for you! The updated century home boasts large rooms, original woodwork including wainscot, wide baseboards, a handsome staircase and pocket doors. Stained glass catches your eye and draws you into the bright, spacious living room featuring hardwood floors, an electric fireplace and skylight. Entertain in uncrowded comfort in the inviting dining room. The bay window and wainscot add to the charm. The cheery kitchen is full of character with custom cabinets, an abundance of counter space and modern stainless appliances. Enjoy casual dining in the built-in diner style banquet! Handy main floor laundry and stylish 2 pc bath. The classic features of this home can also be found on the second level. The primary bedroom is generous and features wide baseboards and crown moulding. Playroom (den) opening to a bedroom creates the perfect children's area. Four-piece bathroom with statement tiling is big enough to share. Bonus attic space currently used as a gym. Outside, the fully fenced backyard is ready for your green thumb with a vegetable garden and a pond already in place. For the mechanic or hobbyist, the star of the show is the huge double garage already equipped with a lift! Existing 220V and a natural gas line, it’s waiting for your first project! (id:50787)
RE/MAX Garden City Realty Inc.

