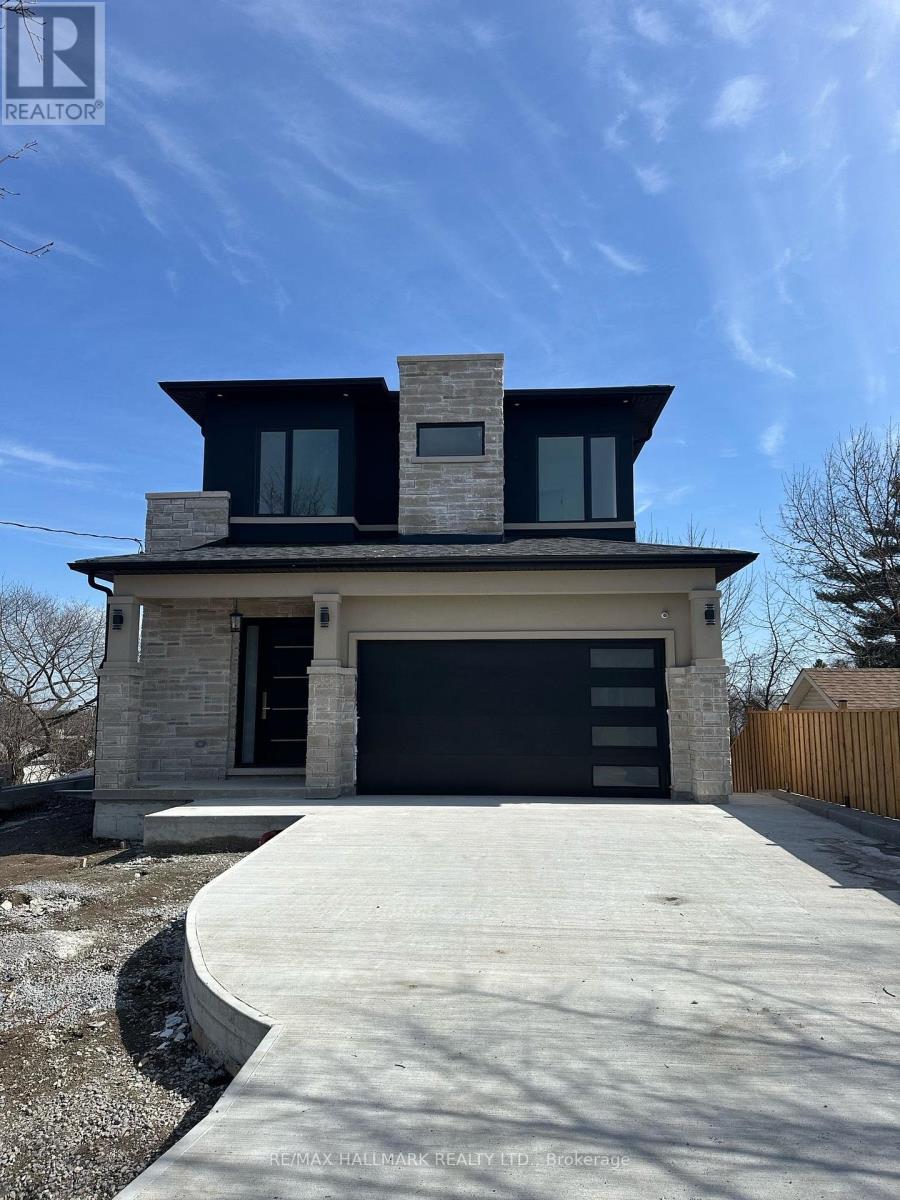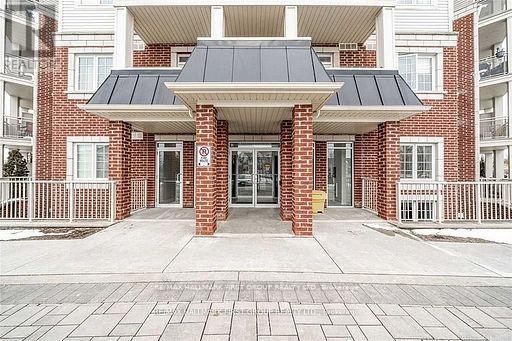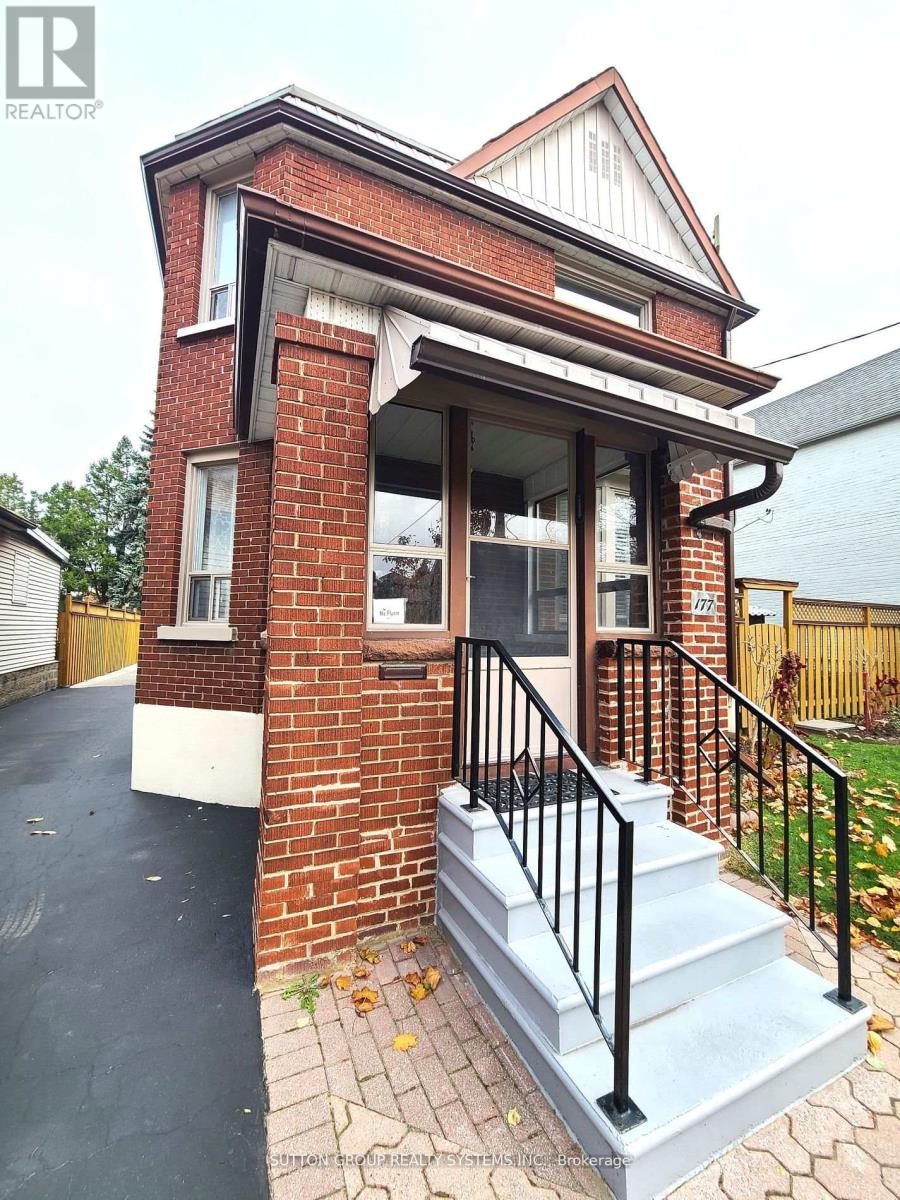201 - 46 Nelson Street
Barrie (Codrington), Ontario
Welcome to this beautifully renovated 1-bedroom, 1-bathroom second-floor apartment, offering over 600 sqft of modern living space in a prime Barrie location. Recently updated with contemporary finishes, this home features a bright and spacious living area with large windows that fill the space with natural light. The sleek kitchen includes brand-new appliances, cabinetry, and countertops, while the bedroom offers ample closet space for your convenience. The updated bathroom is designed with modern fixtures for a fresh and clean look. With a private entrance and parking, this apartment ensures comfort and privacy. Enjoy 200 feet of share backyard space, perfect for relaxation. The location is ideal, just steps from Nelson Lookout, offering beautiful lake views, and only minutes from Barrie's vibrant downtown waterfront, shops, and restaurants. The quiet neighborhood also provides easy access to public transit and major highways. This move-in-ready home is perfect for professionals, couples, or anyone seeking a stylish and comfortable living space. Don't miss out on this exceptional rental opportunity! (id:50787)
Revel Realty Inc.
Basement - 36 Bartley Drive
Toronto (Victoria Village), Ontario
Beautiful Legal 2-Bedroom Basement Apartment. Large Open-Concept Living Area With Pot Lights, Stunning Eat-In Kitchen With Stainless Steel Appliances, Bright Windows, Modern Bathroom & Exclusive Use Laundry. Separate Side Entrance, Shared Use Of Yard & 1 Parking Spot Included. **This Is A Premium Central-East-Location** Property Is 1 Block Away From TTC, New Eglinton LRT, Golden Mile Plaza & Eglinton Square. Easy Access To Don Valley Pkwy & 401. (Photos Are From When Apartment Was Vacant, Approx 3 Years Ago). (id:50787)
Sutton Group-Heritage Realty Inc.
17 Charger Lane
Brampton (Fletcher's Meadow), Ontario
Welcome to this stunning 4-bedroom home with 2,897 square feet of living space above grade, perfectly situated in a highly desirable neighborhood with schools within walking distance. Upon entering through the impressive double doors, you are greeted by a soaring 17-foot ceiling in the grand foyer, complete with elegant marble floors. The open-concept design seamlessly connects the formal living and dining rooms, each featuring gleaming hardwood floors. The spacious family room is designed for comfort and style, boasting a cozy gas fireplace, pot lights, and a clear view of the modern kitchen and breakfast area-ideal for family gatherings. The updated kitchen is a chef's dream, featuring sleek cabinetry and high-end finishes. Upgraded light fixtures enhance the overall charm and elegance. The oak staircase leads to the upper level, where you'll find four generously sized bedrooms and three full washrooms. The master suite is a true retreat, featuring a large walk-in closet and a luxurious 5-piece ensuite for your ultimate relaxation. Don't miss the opportunity to make this exceptional home your own! (id:50787)
Royal LePage Credit Valley Real Estate
158 Hillcrest Road
Whitby (Downtown Whitby), Ontario
Welcome To This Breathtaking Custom-Built Home In Whitby, Where Luxury And Sophistication Come Together In Perfect Harmony. This Stunning 4-Bedroom Home Offers Approximately 4100 Sq Ft andThe Ultimate In Comfort And Privacy, With Each Bedroom Featuring Its Own Luxurious Ensuite Bathroom. With 10-Foot Ceilings On The Main Floor, Upper Level, And Basement, The Home Feels Open And Expansive, Making Every Space Feel Grand And Inviting.The Elegance Of This Home Is Evident In The Details, From The 8-Inch Baseboards Throughout To The Coffered And Decorated Ceilings On The Main Floor, Creating A Sense Of Timeless Charm And Refinement. The Gourmet Kitchen Is A Chefs Dream, Complete With Exquisite Quartz Stone Countertops, Perfect For Both Everyday Meals And Entertaining Guests. Solid Doors Throughout The Home Add To The Sense Of Quality And Craftsmanship.The Home Is Also Outfitted With Potlights Throughout, Providing A Bright, Modern Atmosphere In Every Room. A Standout Feature Of The Basement Is The Massive Theater Room, Where The Seller Will Customize The Space To Meet The Buyers Unique VisionIdeal For Movie Nights, Gaming, Or Entertainment.The Solid Oak Staircase With Wrought Iron Rods Adds A Touch Of Elegance, Enhancing The Homes Luxurious Appeal. This Property Is The Perfect Blend Of Style, Function, And Customization, Offering An Unparalleled Living Experience In One Of Whitbys Most Desirable Areas. (id:50787)
RE/MAX Hallmark Realty Ltd.
305 - 84 Aspen Springs Drive
Clarington (Bowmanville), Ontario
Welcome to Unit 305 at 84 Aspen Springs Drive, a charming 1-bedroom condo offering modern finishes and unbeatable convenience. Featuring sleek granite countertops, an open-concept living space, and a private balcony perfect for your morning coffee or evening relaxation, this unit is ideal for first-time buyers, downsizers, or savvy investors. Enjoy the added bonus of a dedicated parking spot and low-maintenance living in a well-maintained building including common areas & fitness centre. Located in a thriving community, you'll find yourself steps away from shopping, dining, and everyday essentials. Nearby parks, trails, and recreational facilities make it easy to stay active, while quick access to public transit and Highway 401 ensures seamless commuting. Set in the heart of Bowmanville, you'll love the proximity to the historic downtown area with its charming boutiques and cafes, as well as major retailers and services just minutes away. Whether you're relaxing at home or exploring the vibrant neighborhood, this condo has it all! Don't miss out on this incredible opportunity! (id:50787)
RE/MAX Hallmark First Group Realty Ltd.
42 York Street
Mississauga (Malton), Ontario
Welcome to 42 York St, a beautifully upgraded large detached home featuring 4 spacious bedrooms. This home offers a separate living room and dining room, each with modern pot lights, and a cozy family room with a fireplace, creating the perfect space for both relaxation and entertaining. The generously sized bedrooms and large eat-in kitchen with Stainless Steel Appliances make this home ideal for family meals and gatherings. For added convenience, the home includes two laundry rooms. Step outside to the expansive deck and charming gazebo, perfect for unwinding or hosting guests. Additional upgrades include an updated interlocking 3-car driveway, 2-car garage doors, a tranquil water fountain (as-is condition), gleaming hardwood floors, modern windows, and new entry and patio doors. The spacious backyard features a full deck, ideal for outdoor living and entertainment.Strategically located, this home is just minutes from places of worship, public transit, and major highways (407, 401, 427), offering unmatched convenience. Malton GO Station and Pearson Airport are also nearby, providing easy access to transportation and amenities. The safe, welcoming community is surrounded by parks and schools, making it the perfect place to raise a family.Dont miss out on the opportunity to own this beautifully upgraded home in a prime location. Schedule your showing today! (id:50787)
RE/MAX Gold Realty Inc.
107 Orton Park Road
Toronto (Morningside), Ontario
Check out this beautiful 4-bedroom, 4-bathroom home, just listed in a great neighborhood! Enjoy privacy and amazing views of the greenbelt from your backyard. This home has two kitchens, perfect for big families or hosting guests. The main kitchen has a breakfast area and leads to a deck, great for BBQs. The basement kitchen is also fully equipped with a fridge, stove, and microwave. With hardwood and tile floors throughout, its easy to maintain. Each bedroom is spacious, and there are four bathrooms for your convenience. Skylights bring in lots of natural light. Other features include a gas furnace, central air, central vacuum, and easy access to public transit. Its close to Centenary Hospital, the University of Toronto, Centennial College, and Scarborough Town Centre for shopping and fun. **EXTRAS** Roof (2022), Gas Furnace, Air Conditioner, Windows, Garage Door, Hot Water Tank owned. Garden shed for extra storage. (id:50787)
RE/MAX Ace Realty Inc.
177 Brookside Avenue
Toronto (Runnymede-Bloor West Village), Ontario
Super Clean and Well Maintained Upper Level Apartment! Spacious Rooms. **Utilities Included! (Water, Heat And Hydro)** Lower Level Shared Laundry with Homeowner. Ample Storage In Kitchen. Fantastic Location In A Quiet Neighbourhood. Grocery Store Just A Short Walk Away. Steps To Public Transit. No Dogs (id:50787)
Sutton Group Realty Systems Inc.
207 - 60 Frederick Street
Kitchener, Ontario
RARE FIND!!! 826 SQFT. + Balcony!!! 2 Bedroom, 2 Full Washroom Condo Located In One Of Kitchener's Most Desirable Areas! This Is One Of The Largest 2-Bedroom Model In The Building, Combining Both Space And Functionality. Situated On the podium, No Need To Wait For Elevators, Park And Go Straight To Your Condo!!! Convenience Is The Key!!! The Layout Boasts A Spacious Primary Bedroom With A Walk-In Closet, While The Second Bedroom Features Double Closets, All Fitted With Upgraded Closet Organizer Incerts. Additional Highlights Include Private Balcony, Ensuite Laundry, And Fresh Paint Throughout, Making This Unit Move-In Ready. The Unbeatable Location Puts Everything At Your Fingertips - Walking Distance To LRT Access, Conestoga College, Government Buildings, And Major Tech Hubs Are Just 5 Minutes Drive. Don't Miss The Opportunity To Own A Spacious Unit In One Of Kitchener's Premier Neighborhoods! (id:50787)
Sutton Group - Realty Experts Inc.
19 - 1267 Dorval Drive
Oakville (Ga Glen Abbey), Ontario
Luxury living backing onto Glen Abbey Golf Club and Sixteen Mile Creek! Welcome to Forest Ridge, an exclusive enclave where luxury meets tranquility. Nestled in a premium locale, this executive end-unit townhome offers unparalleled privacy and breathtaking natural views. With a two-car garage and a spacious interior, this residence is truly a gem! The ground level features an expansive recreation room with a cozy gas fireplace, a walk-out to patio, a mud room, and an abundance of storage. Designed for effortless entertaining, the second level boasts hardwood flooring with a spacious living room, an expansive kitchen with built-in appliances, a formal dining room with a walk-out to a private terrace and an oversized family room flooded with natural light. Ascend to the third level, where your primary retreat awaits, complete with a large walk-in closet, spa-like five-piece ensuite with double sinks and a luxurious soaker tub, and a French door walk-out to a private terrace with stunning views. Two additional bedrooms, a three-piece bath, and a convenient laundry room complete this level. Notable features include 10' ceilings on the ground level, 9' ceilings on the second level, updated lighting on the second level (2024), newer furnace (2024), two private terraces plus a backyard patio for seamless indoor-outdoor living, and additional storage space off the garage. Landscaping and complex snow removal are included for maintenance-free living. This peaceful, well-maintained community boasts beautifully landscaped grounds and offers a carefree lifestyle. Close to golf, schools, parks and trails, shopping, dining, essential amenities, highways, and the GO Station, this sought-after neighbourhood is perfect for those craving an active lifestyle amidst natural beauty. This is luxury townhome living at its finest! (id:50787)
Royal LePage Real Estate Services Ltd.
Main - 46 Nelson Street
Barrie (Codrington), Ontario
Welcome to this beautifully renovated 2-bedroom, 1-bathroom main floor unit, offering over 700sqft of modern living space in a sought-after Barrie location. Recently updated with contemporary finishes, this home features a bright and spacious living area with large windows that fill the space with natural light. The sleek kitchen boasts brand-new appliances, cabinetry, and countertops, perfect for both everyday meals and entertaining guests. The two generously sized bedrooms offer ample closet space, providing comfort and convenience. The updated bathroom is equipped with modern fixtures, ensuring a clean and fresh atmosphere. Step outside to enjoy your own private walk-out patio, ideal for outdoor relaxation or hosting gatherings. With parking for two vehicles, this unit offers added convenience and privacy. The location is unbeatable, just minutes from Barrie's vibrant downtown waterfront, shops, and restaurants, and within walking distance of parks and recreational areas. The quiet neighbourhood also provides easy access to public transit and major highways. Move-in ready and perfect for families, professionals, or couples, this home offers both comfort and style in a prime location. Don't miss out on this incredible rental opportunity! (id:50787)
Revel Realty Inc.
3025 Moffat Road
Clarington, Ontario
2-story farm house on 50 acres. Mins from Newcastle town & 401&115/35. About 30 mins to Scarborough/Toronto. Countryside serenity meets urban convenience. Recent upgrade of $$$$$$! New kitchen, walkout to huge deck, new ceramic flooring/backsplash, new quartz countertop, new center island. All 5 bathrooms remodeled. New Dish Washer & fridge & stove & Washer/dryer tower. Spacious family and living room w/ hardwood flooring. New garage roofing. Light floods space through large windows & numerous pot lights. Fully finished basement W/new windows, new vinyl flooring, pool table. Newly upgraded electrical panel. 2 dug wells. 2 insulated warehouses/workshops, with separated hydro meter and sub panels, separate gate. 40'x44' and 24.6'x60' workshops. A 7.2'x9.8' Commercial-grade walk-in cooler (cooling system not included)in larger workshop. Both are water & electricity ready. Cement floor, large sliding doors for forklift/heavy equip. A 24.6' x 49.2' metal shed provides storage for farming equipment. Seller And Agent Do Not Warrant Retrofits Status Of Warehouses/workshop/Sheds, which are sold as is where is. (id:50787)
Homelife New World Realty Inc.












