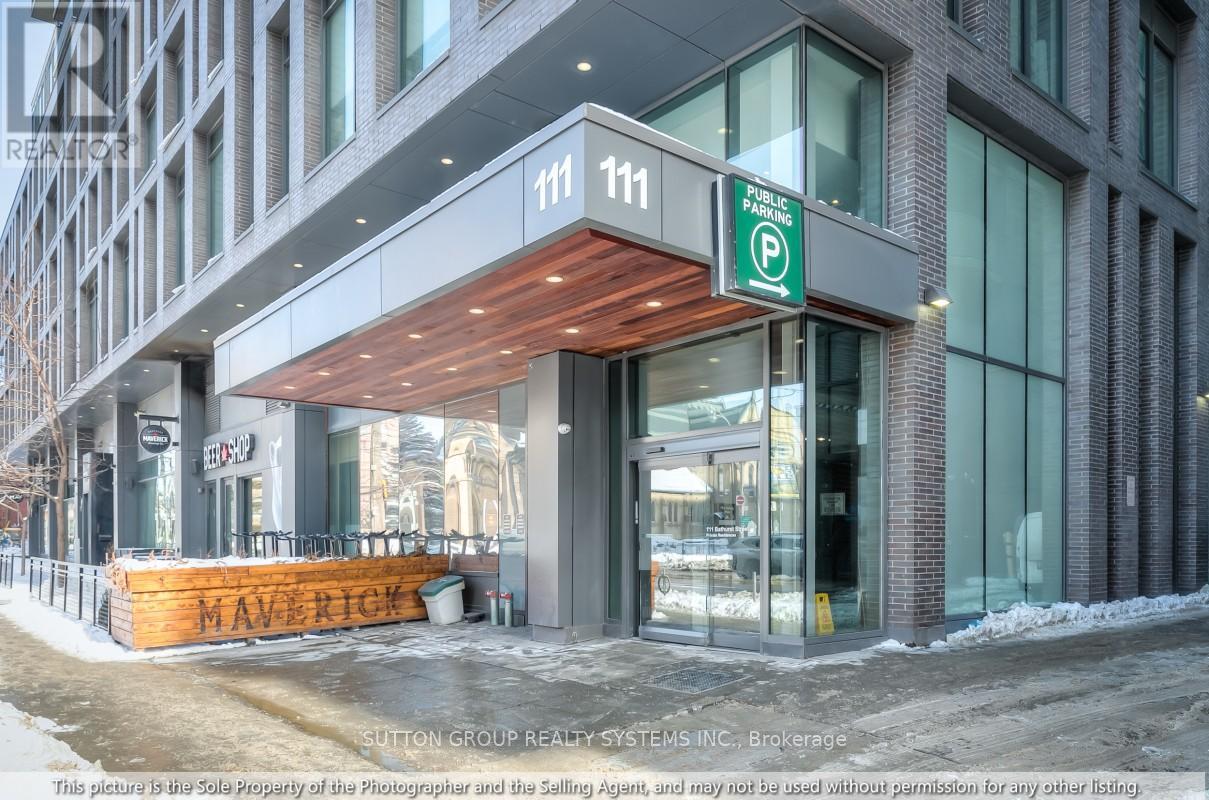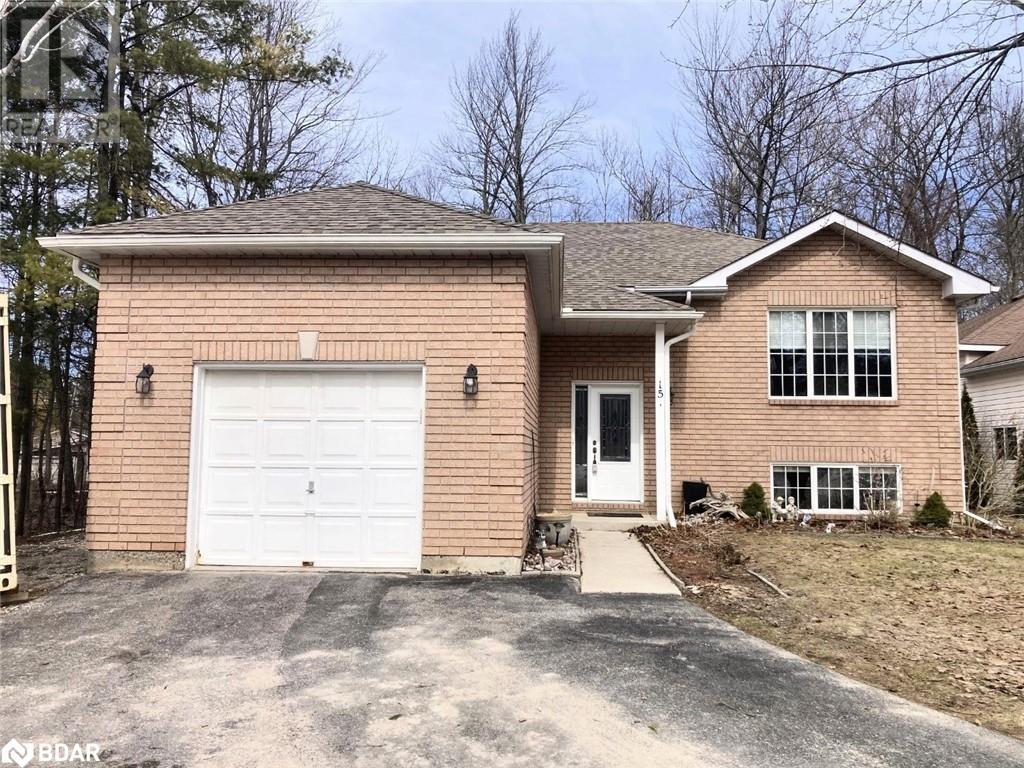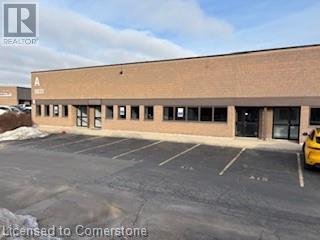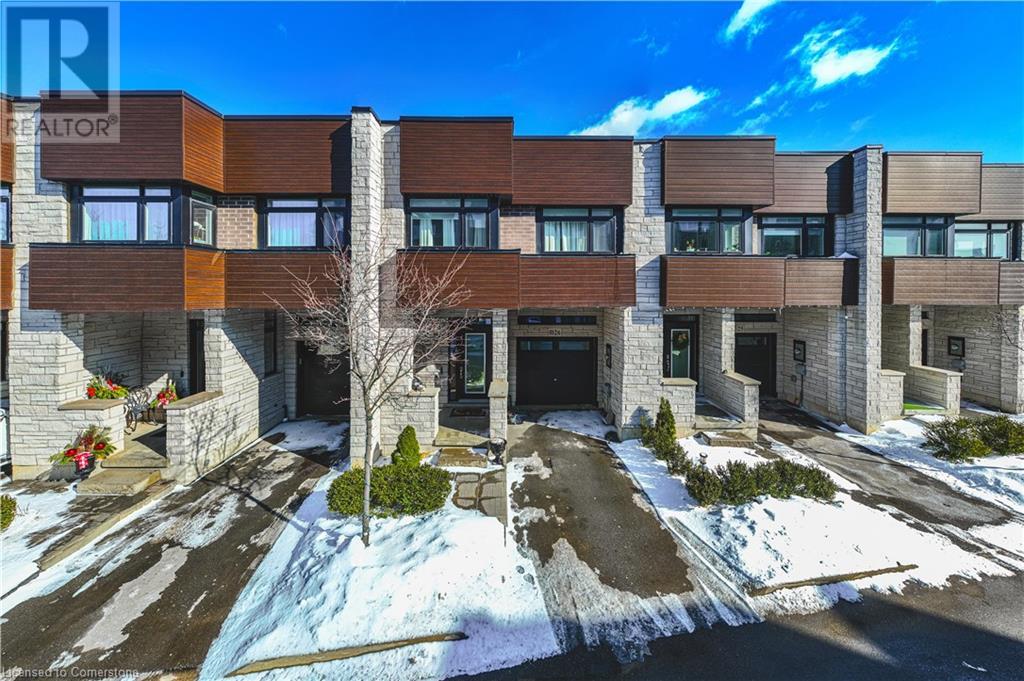32 Pinot Trail
Niagara-On-The-Lake, Ontario
Welcome to 32 Pinot Trail, an exquisite bungalow nestled on a sought-after corner lot in the heart of Niagara-on-the-Lake. As you approach this remarkable property, you are welcomed by meticulously designed landscaping that enhances its curb appeal. Step inside, and you'll find a spacious open-concept layout designed for both easy living and entertaining. The generous living area flows effortlessly from the modern kitchen, with stainless steel appliances and granite countertop, a perfect blend of style and functionality. The large sliding glass doors in the living room provides a beautiful view of the landscaped yard. The private primary suite includes a 4-piece ensuite for added convenience and direct access to the garden. The finished lower level adds even more living space. Make this exceptional bungalow in Niagara-on-the-Lake yours! (id:50787)
Royal LePage Burloak Real Estate Services
1206 - 10 David Eyer Road
Richmond Hill, Ontario
Welcome to the Brand new 2-bedroom, 3-bathroom with one ensuite bathroom luxury townhome. It is located in the prestigious Bayview/ Elgin Mills sought-after area. Soaring 10 ft ceiling on the Main floor. Smooth ceilings throughout, Contemporary design, frameless glass shower, quartz countertop. Full of natural sunlight, beautiful shade rollers are installed throughout. Built-in Fridge, dishwasher, oven, and glass cooktop. Include one locker and one parking spot. Roger ignite Internet is also included. It is a short drive to restaurants, Costco, Home Depot, Banks, the top school zone, Richmond Green Park, and 404 HW. (id:50787)
Right At Home Realty
5655 Osprey Avenue
Niagara Falls (219 - Forestview), Ontario
A beautiful 4-bedroom house, back to natural green space, no rear neighbor, in one of the most desirable subdivisions in Niagara Falls, around 2000 sf, 2.5 baths, sliding door and large windows provide an abundance of natural light, enjoy the fireplace and absence of rear neighbors. Private master bedroom with 4 piece en-suite bathroom and walk-in closets, 2nd-floor laundry, large kitchen with an island, double garage. Credit check, employment letter and financial proof required for application. (id:50787)
Real Land Realty Inc.
39 Harding Court
Woodstock (Woodstock - North), Ontario
Brand New, Never lived in Single Detached 3135 Sq ft Home for Lease in Woodstock.4 Bedroom & 5Washroom Home is available immediately in the most desirable neighbourhoods of Woodstock. Brand New appliances*. Open concept layout, functional kitchen with extended breakfast counter. Second floor has 4 bedrooms with 4 full washrooms and computer niche/media space. Laundry on the second level for your convenience. Close to all the amenities like Plaza, School, Park, Walking Trails, Hwy 401& Hwy 403.Tenant to pay 100% utilities. (id:50787)
RE/MAX Gold Realty Inc.
523 - 111 Bathurst Street
Toronto (Waterfront Communities), Ontario
Welcome to One Eleven Condominiums, your urban oasis in King West. One of the largest 1-bdrm units. 622 square feet plus a 99 sq ft balcony, according to the developer's floor plan. Move-in ready, freshly painted, bright and clean one-bedroom, one-bathroom condo. Same floor locker included. South-facing with floor-to-ceiling windows and concrete ceilings. Open concept kitchen, living and dining area with modern cabinets, stainless steel appliances, and engineered hardwood floors. Large, 95 sq ft., balcony is perfect for entertaining. The well-managed building offers a landscaped courtyard garden, exercise room, and a spacious event room. Easy access to highways, transit, shops, parks, and the vibrant nightlife of the Entertainment District. Just steps away from everything that you need. The city's best restaurants, bars, and nightlife are right outside your door. (id:50787)
Sutton Group Realty Systems Inc.
15 Lisbon Court
Wasaga Beach, Ontario
Welcome to this bright and beautiful raised bungalow located on a 63 x 122 irregular lot nestled on a quiet cul de sac and backing onto a treed green space. In the heart of Wasaga Beach, this charming home offers an inviting open concept living space with 2+1 bedrooms, 1+1 baths, oversized single car garage with work bench, tool peg board, loft storage, a double wide driveway and gravel tandem parking on the side. Oak hardwood flooring in the upstairs main living spaces, vinyl in the kitchen / baths, professionally cleaned carpet in the bedrooms and lower level. A gas fireplace in the family room provides extra warmth for those cozy evenings. Featuring perennial gardens at the front of the home, black chain link fence in rear yard, new shingles (2011), gutter guards, new front door (2010), water softener owned, hot water heater owned, water treatment is a monthly rental, central vac, newer A/C unit (2016), gravel area in back yard is ideal for a fire pit, remote ceiling fan in primary bedroom and newer electric stove. There are gas connections ready for a stove, BBQ and dryer. A perfect home for retirees, first-time buyers or investors with a spacious basement, extra bedroom and bathroom. Plenty of light with large windows and a walk out from the dining room to a rear deck and fenced yard. Home has a modern neutral decor with oak kitchen and marble backsplash. Book your showing today and come see your next home to stay. (id:50787)
Royal LePage First Contact Realty
15 Lisbon Court
Wasaga Beach, Ontario
Welcome to this bright and beautiful raised bungalow located on a 63 x 122 irregular lot nestled on a quiet cul de sac and backing onto a treed green space. In the heart of Wasaga Beach, this charming home offers an inviting open concept living space with 2+1 bedrooms, 1+1 baths, oversized single car garage with work bench, tool peg board, loft storage, a double wide driveway and gravel tandem parking on the side. Oak hardwood flooring in the upstairs main living spaces, vinyl in the kitchen / baths, professionally cleaned carpet in the bedrooms and lower level. A gas fireplace in the family room provides extra warmth for those cozy evenings. Featuring perennial gardens at the front of the home, black chain link fence in rear yard, new shingles (2011), gutter guards, new front door (2010), water softener owned, hot water heater owned, water treatment is a monthly rental, central vac, newer A/C unit (2016), gravel area in back yard is ideal for a fire pit, remote ceiling fan in primary bedroom and newer electric stove. There are gas connections ready for a stove, BBQ and dryer. A perfect home for retirees, first-time buyers or investors with a spacious basement, extra bedroom and bathroom. Plenty of light with large windows and a walk out from the dining room to a rear deck and fenced yard. Home has a modern neutral décor with oak kitchen and marble backsplash. Book your showing today and come see your next home to stay. (id:50787)
Royal LePage First Contact Realty Brokerage
5035 North Service Road Unit# D 5
Burlington, Ontario
Nice little DOCK loading unit. Room for the 26' trucks and no more in front of the dock door. Unit is sprinklers and 600 volt 3 phase power. T.M.I. is estimated to be $4.30 per sq. ft. per annum. (id:50787)
Martel Commercial Realty Inc.
5035 North Service Road Unit# A1
Burlington, Ontario
Fantastic location for both employees and customers. Fronting on the North Service Road just east of Appleby Line this 14,189 sq.ft. warehouse is facing the North Service Road. 5 fully accessible full hight Dock Loading doors for your shipping requirements. This space includes an amazing 3875 sq. ft. of finished office space consisting of a mixture of open to private office space including all the necessary boardroom(s),lunchrooms and more. T.M.I. estimated to be $4.30 p.s.f. for 2025. (id:50787)
Martel Commercial Realty Inc.
35 Midhurst Heights Unit# 26
Stoney Creek, Ontario
Welcome to this Executive LOSANI built Town at 35 Midhurst Heights Unit #26 in Stoney Creek. Offering 3 bedrooms, 3 and a half baths plus a finished basement and a fabulous roof top patio over looking the city. Perfect for commuters as you are just minutes to the Red Hill Expressway and the LINC. Main Floor has a spacious floor plan, open concept kitchen/dining/living area which makes entertaining blissful! Over sized Main Floor Patio door with access to the back Patio - great for summer BBQs. The second floor has 3 bedrooms, 2 baths, laundry roon, office/den area and a walkout access to the upper patio. The lower level basement offers entertaining bar, recreation room, 3 piece bath and storage. Conveniently located close to Grocery Stores, Shoppers Drug Mart, Restaurants, Home Depot, LCBO, Shopping, entertainment, trails and more.. (id:50787)
RE/MAX Real Estate Centre Inc.
2 - 19 Hays Boulevard
Oakville (1015 - Ro River Oaks), Ontario
Gorgeous 2 Bed Townhome In A Vibrant Growing Area Of Oakville. This Home Features An Open Concept Living/Dining Area That Has Been Updated With Pot Lights & Hardwood Flooring. The Kitchen Features Quartz Counters, Breakfast Bar & S/S Appliances. The Spacious Primary Bedroom Has Its Own 3Pc Bath. The Property Is Located In Desirable River Oaks Close To Schools, Shopping At Oak Park & Minutes From Hwy 403,407, Qew & Go Transit (id:50787)
Right At Home Realty
33373 Highway 17
Deep River, Ontario
Attention all Entrepreneurs and Business Owners! Located along the Trans-Canada highway (Hwy 17) in one of Deep River's prime commercial plazas, this unit provides any tenant with the opportunity to design their perfect space. Choose a location that boasts high visibility, ample parking, close proximity to Deep River's downtown core, within a community that is home to one of Renfrew County's largest employers, Canadian Nuclear Laboratories. Enjoy the benefit of three neighbouring long-term tenants (Valley Artisans, Bradley Law and Laurentian Brew /ReCo Refillery) to help give your business some extra exposure or a running start. Opportunity for reduced rent during reasonable construction and renovation period. *For Additional Property Details Click The Brochure Icon Below* (id:50787)
Ici Source Real Asset Services Inc.












