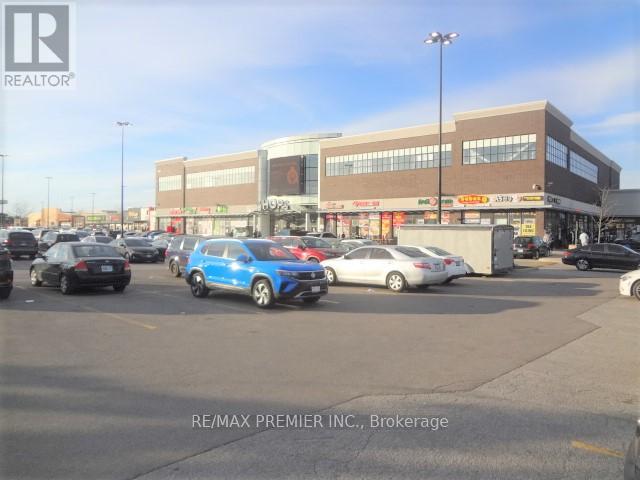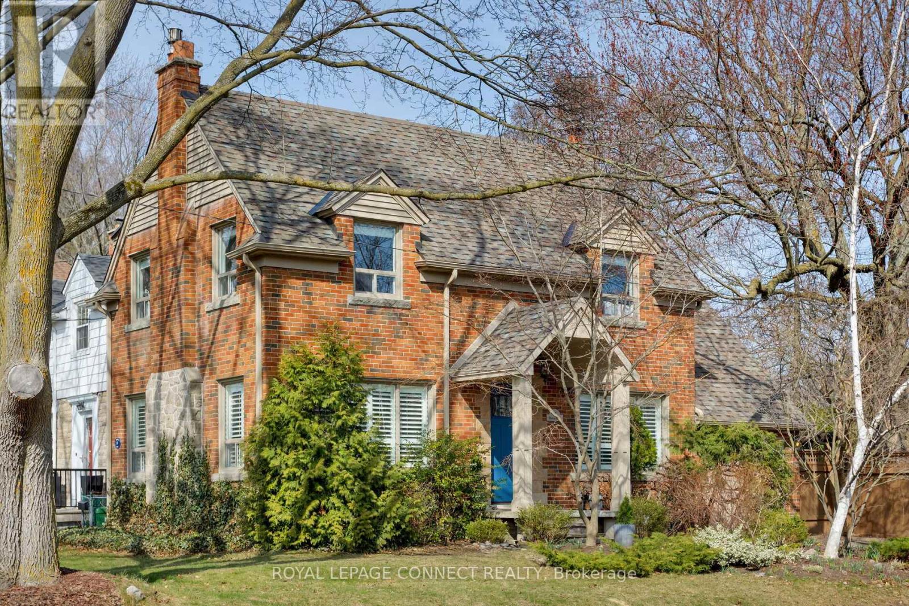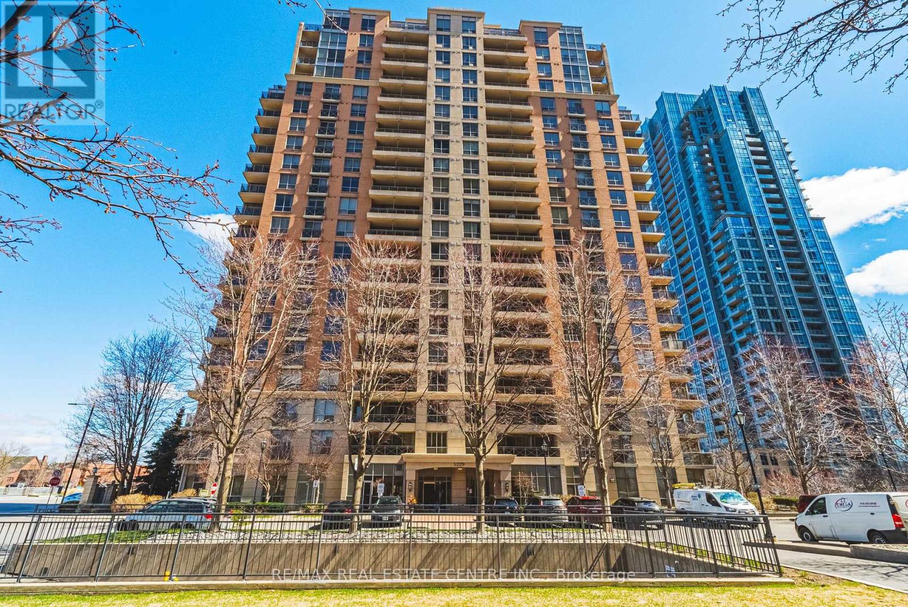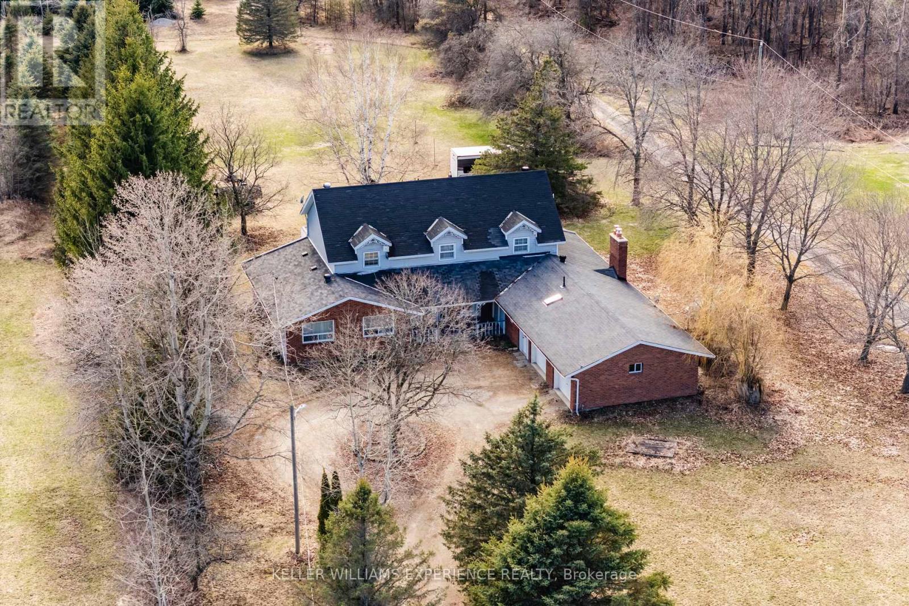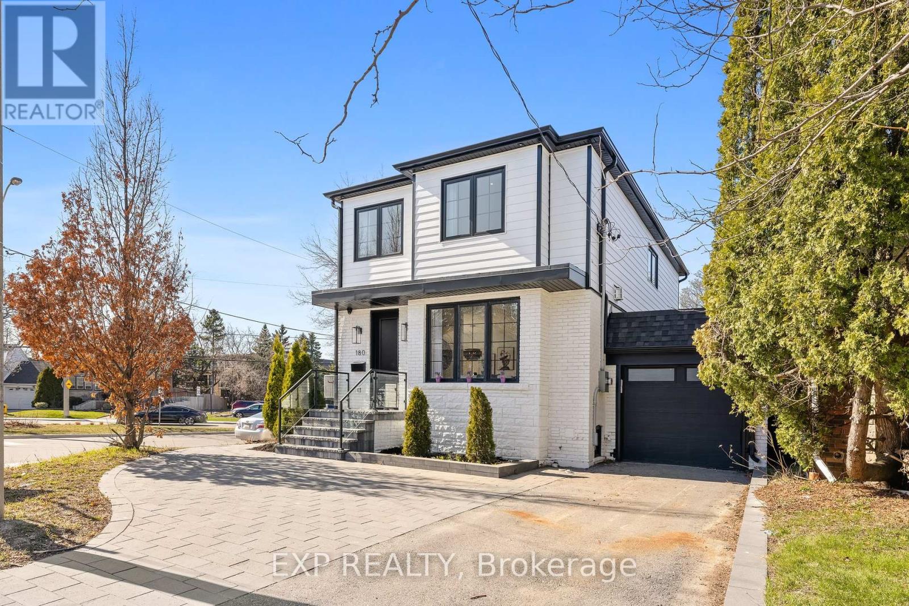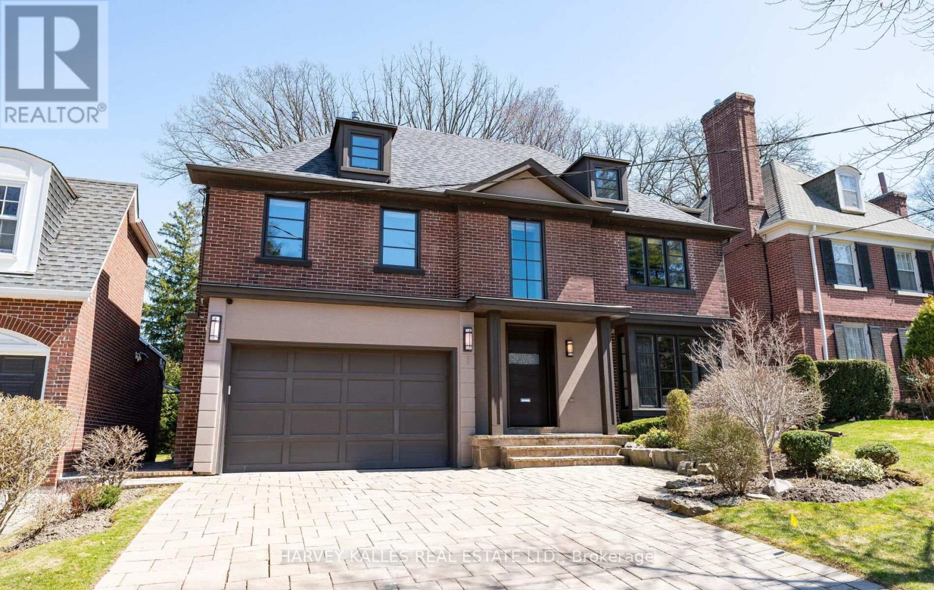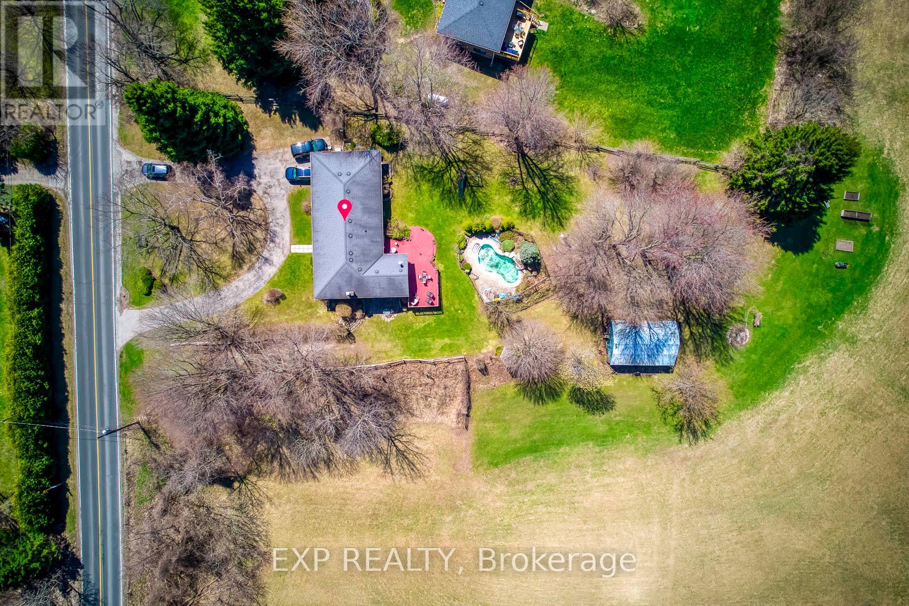2c07 - 7215 Goreway Drive
Mississauga (Malton), Ontario
Excellent Opportunity To Start Your Own Business In New Westwood Square Mall....Good Size Unit FOR LEASE...Second Floor Unit Approximately 109 Sq. Ft. Well Suited For Any Business: Retail/Professional/Dental /Consulting & Travelling. Well Established High Traffic Location Along With Major Stores Like Fresco, Tim Hortons, Lcbo, Shoppers Drug Mart, Td, Scotia Bank And Many More. (id:50787)
RE/MAX Premier Inc.
2412 Barcella Crescent
Mississauga (Sheridan), Ontario
Beautifully updated 4-bedroom semi-detached home offering over 1,600 sq.ft of stylish, functional living space in one of Mississauga's most desirable neighborhoods. From top to bottom, this home has been thoughtfully updated with modern touches and quality upgrades, showcasing real pride of ownership. Inside, you'll find a bright, open layout enhanced by pot lights and California shutters throughout. The kitchen is bright and modern, renovated just two years ago with quartz countertops and backsplash, and a matching custom quartz dining table that is yours to keep. Professionally finished brand new basement (2025) with added space and extra storage with built-in shelves for convenience. This home doesn't just shine inside, outside, you'll love the curb appeal with a fresh stucco exterior(2024), interlock stone (2023) landscaping (2023), a new front door (2023), and a spacious walk-out backyard with 2 sheds (2024) for plenty of storage room and a cozy Gazebo (2024) perfect for entertaining, hosting and relaxing. Recent waterproofing through the entire home (2025) with 20 year warranty and a newer furnace ensure comfort and peace of mind for decades to come. All of this in a prime Sheridan location, close to top-rated schools, highways, shopping, parks, and more! (id:50787)
Royal LePage Realty Plus
32 Winston Grove
Toronto (Stonegate-Queensway), Ontario
Winston Grove on the Park!!! Oft Admired, This 2 Storey Detached Cape Cod Offers Tremendous Curb Appeal & Street Presence. Conveniently Located at the Base of Sunnylea JS Park, This Charming Abode is Sure to Please. Classic Centre Hall, Oversize Living/Dining Room with Cozy Wood Burning Fireplace, Loads of Original Period Details Including Crown Moulding, Trim, Railings & Door Hardware, Hardwood Floors, Renovated Eat-in Kitchen with Stainless Appliances & Walk-out, 3 Spacious Bedrooms, 2 Bathrooms, Tastefully Finished Basement with Gas Fireplace. Slick 3pc. Bathroom with Heated Floors & Steam Shower System, 35' x 94.5' Landscaped Lot with Mature Trees & Ample Parking. A+ Private Yard with Massive Deck and Zen Like Gazebo/Hot Tub System; Primed for Entertainment! Tremendous Location Steps to Local Parks, Sunnylea JS & Bloor Street Shopping/Entertainment. (id:50787)
Royal LePage Connect Realty
35 - 19 Valhalla Inn Road
Toronto (Islington-City Centre West), Ontario
Amazing Unit. 2 Floors, 3+1 Bedrooms, 3 Baths With Front Terrace And Private Back Deck With A Walk-Out From Den. Close To All Amenities: Shops, Transit Route, School Bus Pick Ups, Highways (401,427,27, QEW), Libraries & Schools. This Units The Luxury Of Privacy With All The Extras, Pool, 3 Gyms, 2 Party Rooms, 3 Guest Suites, Games Room, Theatre, 4th Floor Terrace For Barbeque, Concierge, Underground Parking, Playground, & Dog Run For Dog Lovers. Close To Parks And Tennis Courts. Lots Of Visitor Parking. Laminate Flooring For Easy Cleaning. 3 Large Closets And Big Storage Under The Stairs. Also A Shed In The Back Deck That Will Stay. All Appliances Included. Brand New Furnace Installed Oct 2024. Feel Free To Visit! (id:50787)
Royal LePage Realty Centre
19 Owens Road
Brampton (Credit Valley), Ontario
Tucked into a quiet street in the Spring Valley subdivision of Bramptons Credit Valley neighbourhood, 19 Owens Road is a spacious 4-bedroom, 4.5-bath detached home offering over 2,500 sq. ft. above grade plus a builder-finished basement. Built by The Conservatory Group, this one-owner home impresses with generously sized rooms, a separate family room with a gas fireplace, a formal living/dining space, and a large eat-in kitchen with quartz counters, stainless steel appliances, and a walk-out to the backyard.Upstairs, you'll find four spacious bedrooms with direct bathroom access, including a substantial primary suite with a walk-in closet and 5-piece ensuite. The second bedroom has its ensuite too, ideal for guests or in-laws.Located just minutes from Eldorado Park, Lionshead Golf and Country Club, and the Mount Pleasant GO Station, this home offers unmatched convenience in a family-friendly setting. Freshly painted with refinished kitchen cabinets in 2025, its truly move-in ready. Welcome home. (id:50787)
Century 21 Miller Real Estate Ltd.
1811 - 5229 Dundas Street W
Toronto (Islington-City Centre West), Ontario
Rarely Offered, Super Desirable 1 Bedroom + Media Nook/Den, 1 Bath Suite In High Demand Tridel's Essex 1 Building. Open Concept And Spacious Living/Dining Room, Stainless St,eel Appliances, 9 Ft. Ceiling. Large Bedroom With Closet, 4- Piece Bath, Upgraded LG Front Load Washer And Dryer, Walk-Out To Open Balcony. Sunny West Facing Suite, Located Just Steps To Kipling Subway And Go Station, Shopping, Dining And More.. 24 Hr Shopper's Drug Mart Right Across The Street. Minutes To Highways 427/401/QEW/Gardiner, Six Points Plaza, Sherway Gardens, Incredible Facilities: 24 Hours-a-day Concierge And Gym, Indoor Pool, Sauna, Guest Suites, Billiard Room, Golf Simulator, And Outdoor BBQs! This Place Has It All! Maintenance Fee Includes All Amenities And Utilities (Heating/Hydro/Water)! Comes With Private Underground Parking Space. Lots of Visitor Parking, Do Not Miss! (id:50787)
RE/MAX Real Estate Centre Inc.
202c - 216 Plains Rd West Road W
Burlington (Bayview), Ontario
This is the one you've been waiting for!Beautifully renovated and impeccably maintained, this bright and spacious 2-bedroom, 2-bath Willow corner unit offers 1,313 sq. ft. of refined living in a sought-after location. The thoughtfully redesigned open-concept layout features a stunning kitchen with quartz countertops, stainless steel appliances, and an entire wall of custom cabinetry, providing exceptional storage. Engineered hardwood flooring, upgraded baseboards, pot lights, and the removal of the popcorn ceiling contribute to the units polished, move-in-ready appeal.Both bathrooms have been tastefully renovated, showcasing quality Hansgrohe and Moen fixtures. The spacious primary suite includes a generous walk-in closet and a beautifully appointed ensuite bath.Enjoy the convenience of being steps to boutique shops, renowned restaurants, scenic parks, and the picturesque LaSalle Marina. Commuting is effortless with proximity to the Aldershot GO Station and major highways.Residents enjoy access to a welcoming clubhouse, perfect for social gatherings, movie nights, or quiet reading in the private library. Includes one underground parking space and one storage locker. Dont miss this rare opportunity...schedule your private viewing today and experience the lifestyle this exceptional condo has to offer. (id:50787)
RE/MAX Escarpment Realty Inc.
56 Lang Drive
Barrie (Northwest), Ontario
Welcome to 56 Lang Drive, a beautifully maintained and thoughtfully designed home in a desirable, family-friendly neighborhood. This move-in-ready property offers over 2,100 sq. ft. of finished living space, with 3 spacious bedrooms, 2.5 bathrooms, and a fully finished basement featuring an additional bedroom and full bathroom perfect for guests, older kids, or a private home office. Ideal for first-time buyers, those looking to upsize from a townhome, or empty nesters seeking a well-sized home with modern comforts, this home checks all the boxes. Inside, you'll find hardwood flooring, a stylish white shaker kitchen, stainless steel appliances, and designer light fixtures throughout. The kitchen flows seamlessly into a cozy living room with a gas fireplace, making it an inviting space to relax or entertain. At the front of the home, a bright family room offers space for a large dining table or flexible seating area -- ideal for hosting family dinners or get-togethers. A beautiful spiral oak staircase connects the main level to the upper floor, where all three bedrooms are generously sized. The primary suite features a walk-in closet and a private ensuite, offering a peaceful retreat at the end of the day. The fully finished basement offers additional living space, perfect for a teen hangout, media room, or a at home office. Outside, enjoy a private backyard with a large deck off the kitchen -- perfect for BBQs, summer entertaining, or simply relaxing outdoors. Roof (2023), Garage Door (2022), and the driveway offers ample parking! (id:50787)
Century 21 B.j. Roth Realty Ltd.
7078 County 56 Road
Essa, Ontario
Charm, Space & Endless Potential! Welcome to this beautiful, expansive home nestled on 1.94 acres of park-like property in the highly sought-after, quiet community of Essa. This is more than a house its the perfect place to create your forever home. Arrive home via a long, tree-lined driveway leading to a welcoming circular drive, double garage, and ample parking plenty of space for all your vehicles, recreational toys, and guests. Step inside and be greeted by a stunning entrance and generous principal rooms, offering scenic views from every window. The bright, sunlit kitchen overlooks a massive, private backyard and features a walkout ideal for entertaining, watching the kids play, or enjoying peaceful morning coffee surrounded by nature. With 3498 square feet of living space, this home offers room to grow and adapt to your families needs. Featuring 6 spacious bedrooms, a cozy family room, large dining room, convenient main floor laundry, and endless potential both inside and out. Whether you're dreaming of family gatherings, backyard barbecues, or quiet evenings under the stars this property is ready to make those dreams a reality. (id:50787)
Keller Williams Experience Realty
50 Lauderdale Drive
Vaughan (Patterson), Ontario
Discover the perfect blend of comfort, style, and convenience in this beautifully maintained 3-bedroom semi-detached gem, located in the heart of the prestigious Patterson community! With its elegant stone and brick façade and spacious, no-sidewalk driveway, this home offers stand out curb appeal and parking for up to 3 vehicles. Step inside to a bright, sun-filled interior designed for modern living. Ideal for cozy family time or entertaining guests. The open-concept layout flows effortlessly, creating a warm and welcoming atmosphere throughout. Need extra space? The fully finished basement is the perfect bonus. Ideal for a home office, gym, media room, or play area. Outside, enjoy your own private retreat with a stylish interlock patio perfect for summer gatherings, BBQs, or simply unwinding after a long day. This is a home where every detail has been thoughtfully cared for. Move-in ready, with tasteful upgrades throughout, it offers true peace of mind. Commuters will love the quick access to Maple GO Station, while families will appreciate being close to parks, excellent schools, and everyday essentials. This is more than just a house its the lifestyle youve been waiting for. Book your private tour today and fall in love with your future home! (id:50787)
Realinvest Canada Inc.
45 Barden Crescent
Ajax (Northeast Ajax), Ontario
Well maintained and upgraded home in Northeast Ajax. New engineered hardwood main floor, Oak stairs, New carpet in rooms, Newer kitchen, Centre island, Quartz counter tops , Quartz backsplash, Soft closing cupboards, New porcelain floor tiles, Pot lights, Electrical fire place, California shutters, stone walkway to landscaped backyard. Finished basement offers one extra room, recreation area, full W/R and storage, ideal for extended families or work from home space. (id:50787)
RE/MAX Community Realty Inc.
180 Glenwood Crescent
Toronto (O'connor-Parkview), Ontario
Step into elevated living with this fully renovated 2-storey detached home, where upscale design meets everyday comfort in one of the citys most connected locations. Boasting a self-contained in-law suite with a private entrance, this property is as versatile as it is elegantperfect for extended family or potential rental income.The main floor showcases sophisticated finishes and an open, airy flow. A striking black stone gas fireplace anchors the living room, while the chefs kitchen stuns with high-end appliances, a waterfall marble island, and custom cabinetry that effortlessly balances beauty and utility. The western exposure creates a sunlit dining area that is adorned with a designer chandelier, and the cozy family room opens onto a fully fenced backyardan entertainers dream and a private escape. A sleek 2-piece powder room and a discreetly tucked-away laundry nook offer convenience without compromising on style. Upstairs, rich hardwood floors continue and lead to a serene primary suite featuring a spa-like 3-piece ensuite, a spacious walk-in closet, and an additional double closet. Three generously sized bedrooms provide ample space for family, guests, or a home office, all serviced by a second luxe 3-piece bathroom. Every inch has been curated for comfort and timeless appeal. The lower-level in-law suite mirrors the same attention to detail, with a designer kitchen, full bedroom with double closet, elegant 3-piece bath, and a spacious rec room illuminated by pot lights and above-grade windowsall set on durable, luxury vinyl flooring. Set on a quiet corner lot, this home offers exceptional access to the downtown core without the congestion. Enjoy walkable access to local amenities, cafes, and shops, with parks and green space just moments away. This is city living reimaginedrefined, connected, and truly turnkey. Property is being sold as a single family residence. (id:50787)
Exp Realty
RE/MAX Hallmark Realty Ltd.
34 Chisholm Avenue
Toronto (Woodbine-Lumsden), Ontario
A Rare East York Opportunity! First time on the market in 60 years, this lovingly maintained home showcases true pride of ownership. Set on an extra-deep 30 x 100 ft lot in the sought-after East York neighbourhood, this spacious and versatile property offers 5+1 bedrooms and 4 separate entrances ideal for multigenerational living or investment potential. The main floor features a bright living/dining room with bay window and cozy wood-burning fireplace, a main floor bedroom with a 3-piece ensuite, and a large family room that leads to a sun-filled rear addition perfect for entertaining or overflow space. Upstairs, you'll find four generous bedrooms, including a rear Western facing sunroom bathed in natural light. The fully finished basement includes a self-contained suite with private entrance, kitchen, laundry, and living space perfect for in-laws, guests, or rental income. Outside, enjoy a beautifully interlocked backyard complete with a charming gazebo and garden shed. Location Highlights: Steps to Taylor Creek Parks scenic walking and bike trails, and just a short walk to Main Street Subway, Danforth GO, shops, Sobeys, trendy restaurants, Main Square Community Centre, and more. A dream location for runners, cyclists, and dog lovers alike! Close proximity to the Beaches. Whether youre looking to preserve a classic or create your dream home this is a must-see! (id:50787)
Century 21 Leading Edge Realty Inc.
7 Dunloe Road
Toronto (Forest Hill South), Ontario
Magnificent Family Home Situated On A 50X121 Foot Lot In The Heart Of Forest Hill South. This Elegant And Timeless Drew Laszlo-Designed Residence Offers A Perfect Blend Of Classic Charm And Modern Comfort. Featuring 5 Spacious Bedrooms Above Grade, Including An Oversized Primary Retreat With His And Hers Walk-In Closets And A Spa-Like Ensuite Bath Complete With Soaker Tub, Double Vanity, And Heated Floors. The Home Boasts Rich 8" Hardwood Floors Throughout, And A Sun-Drenched Chefs Kitchen Equipped With Top-Of-The-Line Appliances, Including A Full Viking Gas Range Stove/Oven, Custom Cabinetry W/ Rollout Drawers, Two Dishwashers, And A Large Centre Island W/ Wine Fridge & Bar Sink Ideal For Family Gatherings And Entertaining.Enjoy Multiple Living And Dining Areas, Each Thoughtfully Designed With Sophistication And Comfort In Mind. The Fully Finished Basement Offers High Ceilings, A State-Of-The-Art Theatre Room, A Dedicated Exercise Area, A Spacious Rec Room, In Law Suite/Bedroom & 3 Piece Washroom, And Ample Storage Space. Step Outside To Your Private Backyard Oasis Featuring An In-Ground Pool With Top-Of-The-Line Equipment, A Coast Spa Hot Tub, Lush Landscaping, And A Stylish Cabana With Outdoor Seating And Dining Capabilities. Perfect For Hosting Summer Evenings With Family And Friends.The Entire Perimeter Of The Property Is Equipped With Cameras, With All Access Points Secured By An Alarm System, Both Of Which Are Controlled By Control 4 Home Automation, Which Also Allows For Control Of All Other Electrical Components Of The House From Any Smartphone Or Tablet.Located On One Of The Most Coveted Streets In The City, 7 Dunloe Road Combines Luxury Living With The Unbeatable Convenience (In Walking Distance To) Forest Hills Finest Schools BSS, UCC, St Mike's & In District To Forest Hill Jr & Collegiate, Parks, Shops, And Transit Just Steps Away. This Is A Rare Offering In A Prestigious Neighbourhood Where Homes Of This Caliber Seldom Become Available. (id:50787)
Harvey Kalles Real Estate Ltd.
20 Marblehead Crescent
Brampton (Central Park), Ontario
Charming 3 bedroom, 2 bathroom semi-detached back split with inground pool in Central Park's desirable M-section. Full of curb appeal with an enchanting garden and front porch, this welcoming home has been lovingly updated and maintained by the same owners for over three decades. Enter the foyer to the main level to be greeted by calm tones and classic finishes. The updated Kitchen features shaker style cabinetry with warming granite countertops and built in stainless steel appliances. The eat-in area features space for a breakfast bar and leads to the backyard. The living-dining room is a sun-filled room offering space for family lounging or entertaining. Painted in neutral tones with classic crown moulding and six inch baseboards, these elevated touches add an elegant flair to an everyday space. The upper level continues these finishes with crown moulding, six inch baseboards and neutral tones throughout each of the three good sized bedrooms. The primary overlooks the backyard and includes a fashionable wallpapered feature wall and a sliding mirror door closet with built ins. The second bedroom also overlooking the back features a custom fitted pine armoire, while the third bedroom overlooks the sideyard. The updated 4 piece bathroom includes a walk-in shower with sliding glass door and an oversized jetted soaker tub for relaxing after a long week. The basement features a spacious recreation room, 3 piece bathroom and laundry room with an expansive crawl space for storage. A separate entrance adds potential for an in-law suite or teenaged retreat. Enjoy summer days in the backyard enjoying the inground pool or watching the game on the outdoor tv while barbecuing with family. With not one but two gazebos, this is a backyard meant for lazy summer weekends. Ideally located within walking distance to schools, parks, Professor Lake and Brampton Hospital, while the 410 and public transit around the corner for easy commuter access. This is the one to call home. (id:50787)
Sotheby's International Realty Canada
6-30 Shurie Road
West Lincoln (Smithville), Ontario
LOCATED ON SHURIE ROAD, THIS BEAUTIFUL PARCEL OF VACANT LAND HAS NEVER BEEN FARMED BY CURRENT OWNERS. 14.403 ACRES, BUYER TO DO THEIR OWN DUE DELIGENCE WITH HE TOWN OF SMITHVILLE, WESTLINCOLN AND REGION OF NIAGARA TIME TO LAND BANK (id:50787)
Royal LePage Real Estate Services Ltd.
RE/MAX Hallmark Alliance Realty
Upper Rm1 - 112 Leland Street
Hamilton (Ainslie Wood), Ontario
This Is For Main Level one Bedroom Only. Approx 144 Sqft. One Bedroom for $850 and full upper level(total 5 Bedroom) for $3600 all inclusive. Newer Renovation Great Location In Hamilton, Just Steps To McMaster University, Surrounding Amenities: Alexander Park, Bus Routes, Place Of Worship, Schools, Fortinos Supermarket And More, Enjoy Your Convenient Life. (id:50787)
Le Sold Realty Brokerage Inc.
6 - 175 Cedar Street
Cambridge, Ontario
Welcome to Unit 6 at 175 Cedar Street an end unit townhouse in the sought after Woodlands concepts. Here are the top 5 things you'll love about this home: 1) IDEAL FOR FIRST-TIME HOME BUYERS, EMPTY NESTERS AND INVESTORS A versatile layout in a well-managed complex makes this end unit townhome a smart move for any stage of life. 2) FUNCTIONAL AND SPACIOUS LAYOUT Enjoy 3 generously sized bedrooms, 2 bathrooms, a separate dining area, finished rec room with rough-in for a third bath, and ample storage. 3) PRIVATE OUTDOOR SPACE Mature trees offer a peaceful setting in the partially fenced backyard, perfect for BBQs and relaxing in the summer. 4) RECENT KEY UPGRADES Features an updated furnace (2023) and a new AC (2024) 5) WALKABLE AND CONVENIENT LOCATION Just steps from a full plaza (Sobeys, Tim's, Dollarama, etc.), local transit, schools, trails, and the vibrant Gaslight District. Book your showing today! (id:50787)
Shaw Realty Group Inc.
208 - 6 Sonic Way N
Toronto (Flemingdon Park), Ontario
Modern 1+Den | 2 Bath Suite with West Views Perfect for the Urban Professional or young Family Step into this thoughtfully designed 1-bedroom + den suite featuring two full bathrooms and a smart, versatile layout. The spacious den easily transforms into a Nursery, home office or guest room ideal for working professionals and hybrid workdays. Enjoy unobstructed west-facing views and 612 sq ft of stylish living space (per builders plan). Located in a prime, transit-connected neighbourhood with easy access to the DVP, TTC, and the upcoming LRT station making your downtown commute quick and hassle-free. You're just minutes from the Shops at Don Mills, parks, Ontario Science Centre, and Superstore for all your essentials. Comes with one locker and visitor parking for friends and family. Live well with impressive building amenities: a terrace with BBQs, full gym, fitness & yoga studio, billiards and games room, elegant dining room, and a sleek party room everything you need for work-life balance and weekend fun. (id:50787)
Keller Williams Referred Urban Realty
1212 Cannon Street E Unit# 1
Hamilton, Ontario
WOW! Stunning, newly renovated first floor unit available 1 May 2025 in a trendy and immaculate building. This unit features open concept living/kitchen with custom two toned cabinetry, quartz counters, new stainless steel appliances (including dishwasher!) and high end finishes. Primary bedroom is large and features a PAX wardrobe system for clothing and storage. The second room can be used as an office or second bedroom and features a custom built in. Ideal location for professionals or those who desire living within walking distance to the thriving Ottawa Street shopping centre. Enjoy being steps to local fresh markets, coffee shops, transit and some of the best restaurants Hamilton has to offer. Each unit comes with in suite laundry and one exclusive outdoor parking space. Don’t delay, this one will NOT last! *Note- Photos are from another unit; same layout but mirrored** (id:50787)
Keller Williams Complete Realty
5442 Anthony Place
Burlington, Ontario
** PUBLIC OPEN HOUSE SUNDAY APRIL 27th 2-4PM ** Renovated Brick Bungalow in Prime Southeast Burlington, Steps to the Lake! Bursting with charm, this beautifully updated 3-bed, 2-bath bungalow is located in one of Burlington's most sought-after neighborhood, just a short stroll to Lake Ontario and within the coveted Pineland & Nelson school zones. Whether you're looking for a place to call home, a growing investment, or the perfect setup for in-laws, this home checks every box! Sitting on a wide, fully fenced lot (60x105x74x105), the massive backyard is ready to meet your needs: build your dream garage (details attached), or simply enjoy the outdoor oasis. Enjoy summer evenings on the cedar deck (2020), surrounded by elegant landscaping stonework (2021). Step inside from the deck to a stunning, updated kitchen with quartz countertops (2024), undermount sink, stainless steel appliances, and a bright dining area. Gorgeous hand-scraped walnut engineered floors, LED pot lights, two gas fireplaces, and fresh modern paint throughout make this a turn key elegant opportunity. A spa-inspired bathroom, tiled foyer, and WiFi-enabled climate control make everyday living feel luxurious. The finished basement with a separate side entrance, rec-room with a gas fireplace, bedroom, updated 2-piece bath, and generous storage adds versatility and opportunity. With a freshly resealed driveway (2024) that parks six cars, this home is move-in ready with endless potential. (id:50787)
Century 21 Miller Real Estate Ltd.
102 Richwood Crescent
Brampton (Brampton West), Ontario
Stunning Open Concept Fully Upgraded Freehold (No Maintenance Fee) 3 Bedroom 2.5 bath Townhome in Prime Convenient Central Location, Nestled on a Quiet Family Friendly Street! The moment you enter you will be Greeted With Double Doors and a Grand Entryway, Freshly Painted Walls and Crown Molding in this Meticulous Home. The Large Desirable Granite Kitchen Island Anchors the Highly Sought After Open Concept Living Space; Encompassing The Kitchen, Living & Dining Area. The Kitchen Boasts Granite Counters, Lg Undermount Sink, Backsplash, Stainless Appliances, Loads of Storage and Conveniently Walks out to the Backyard Oasis. The Backyard Features Professionally Landscaped Patio, Deck, Custom Stone built-in BBQ and Cooking Area. This Home is Absolutely Perfect for Entertaining! Upstairs you will find Laminate Floors throughout the 3 bedrooms also 2 Full Baths & a Massive Hotel Like Primary Bedroom Sanctuary Complete with 5 Piece Ensuite with Quartz Counter and Custom Stone Stand-up Shower. The basement boasts a Custom Wet Bar and Den to Chill out with your family and Friends or add a Pullout Sofa Bed to host Visitors! This Home is minutes to All Amenities, Transit & Schools. Treat your family. This is a home to be proud of! (id:50787)
Cityscape Real Estate Ltd.
10 Greystone Crescent
Brampton (Brampton South), Ontario
Executive "Ridgehill Manor" nestled adjacent to acres of Conservation/Parkland & walking distance to primary/secondary schools, shopping, Downtown and "The GO". Elegant residence renovated from top to bottom with an open concept flare for modern design and attention paid to detail. On a huge private pie-shaped lot with a 6 car newly paved driveway & double car garage with yard access. Featuring 2,540 sqft of total living space over 4 spacious levels. Gorgeous main level featuring sun filled formal living rm with huge Bay Window, stone wood burning fireplace, pot lighting, crown molding, modern millwork, separate dining rm with large pendant lighting and a chef's dream kitchen/white shaker style cabinets, quartz counters, white ceramic subway tile backsplash, Farmers undermount sink, under valance lighting, pantry/pull outs, appliance garage, centre island with dark tone cabinets, breakfast bar, s/s appliances,gas cooktop.Upgradedstaircase with large Newel posts,upgraded seamless flooringthroughout,colonial doors,shaker style double closet doors,frostedglass coat closet doors.Three large bdrms on upper level plus 4th bdrmon the third level.Large main floor family room with plush broadloom,oversized sliding door w/o to patio/gazebo, built-in bookshelves and brick woodburning fireplace.A separate side door entry leads to a beautiful size mudroom with built-in seating/extra storage/coat hooks/shelving.Outstanding professionally finished recreation rm/theatre rm with built-in surround sound, French doors,pot lighting. Spa like 3 piece bath with a large tempered glassseparate shower stall with Italian marble/hexagon ceramic base, whitevanity with undermount sink/Carrera marble countertop,black industrialdesign sconces. Forced air gas heating,central airconditioning,upgraded vinyl windows, upgraded exterior doors, upgradedroof shingles, upgraded R-50 insulation, covered porch,Smart connecthome, Nest thermostat. Modern design home with permits for open beam design.Shows (id:50787)
Century 21 Millennium Inc.
1215 Britannia Road
Burlington, Ontario
+/-10 acre lot including a detached house for sale, just minutes from town. Exceptionalinvestment opportunity, Zoning NEC DEV Control Area is ready to build. This lot is ideal tobuild your dream house . Just step in and start your dream project! This development is abuilders dream and a smart investors next big win. This estate offers endless potential tocreate your dream retreat. (id:50787)
Exp Realty

