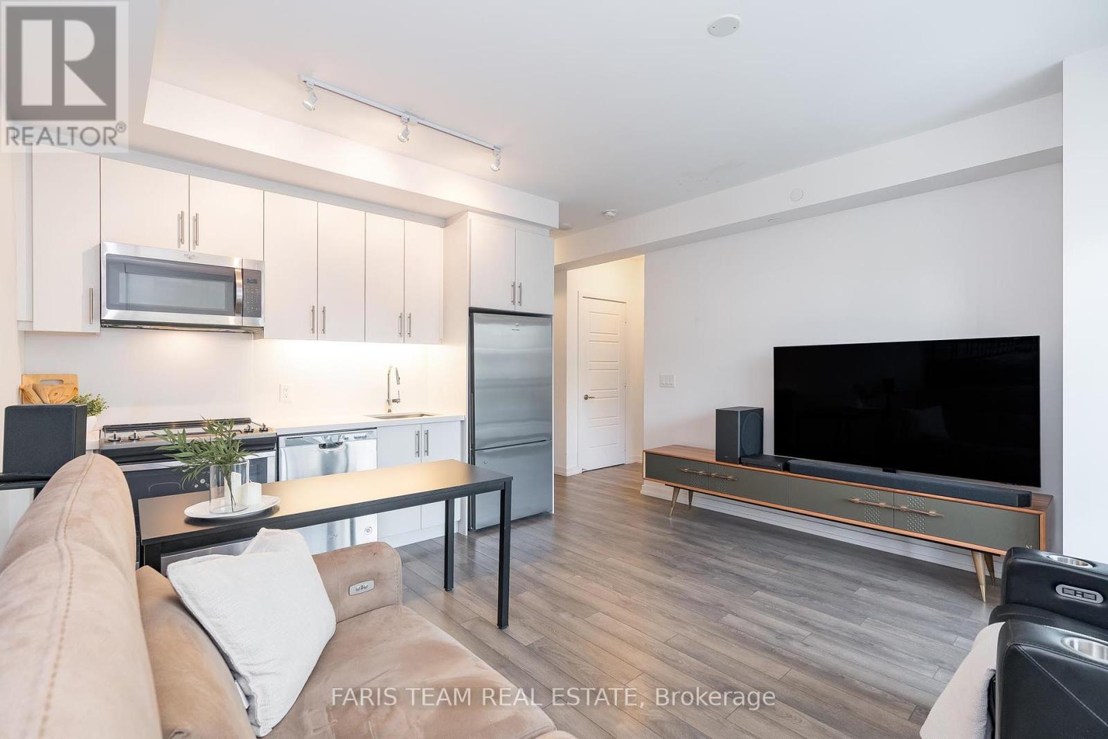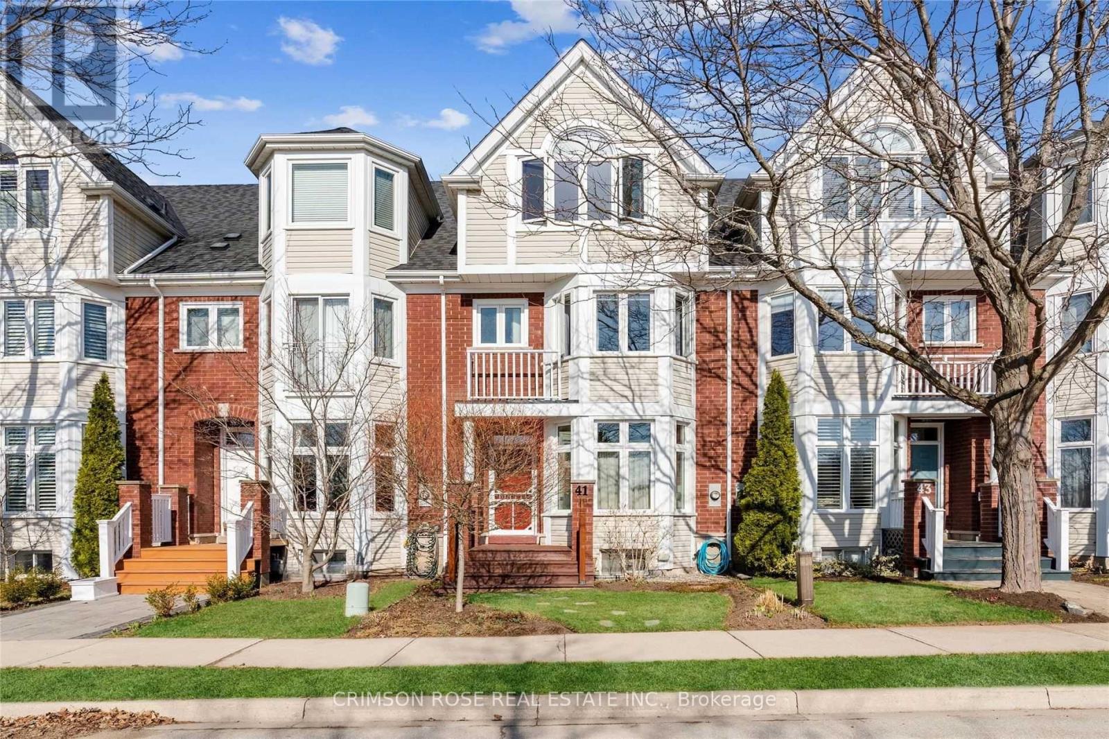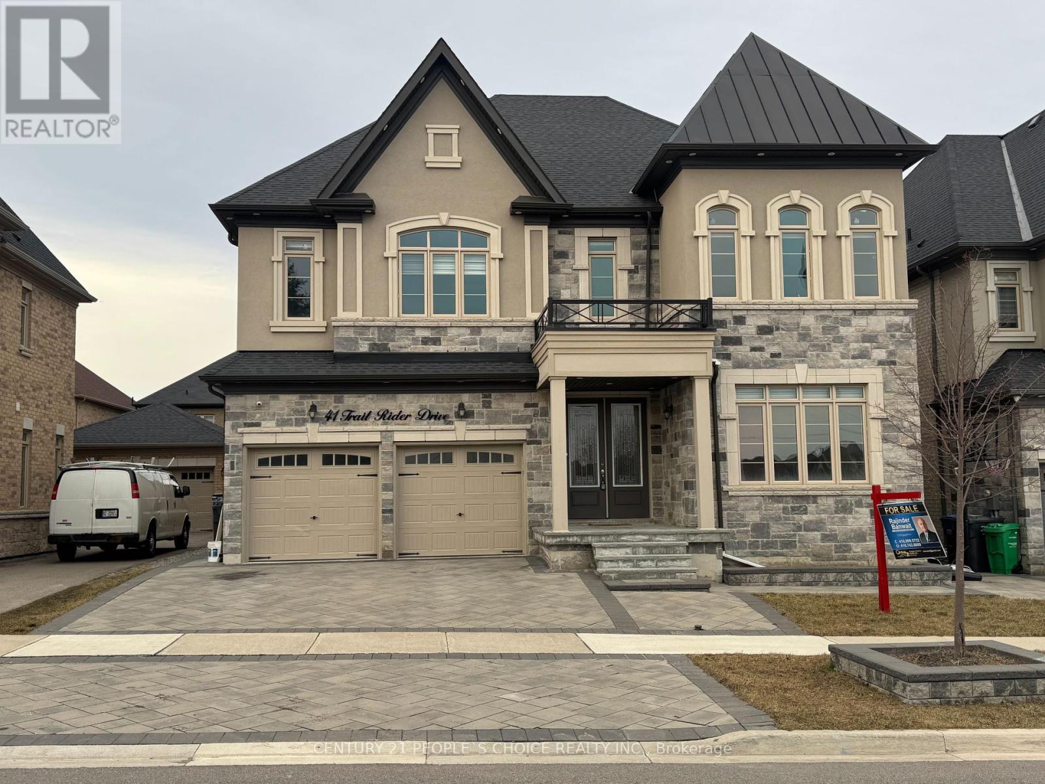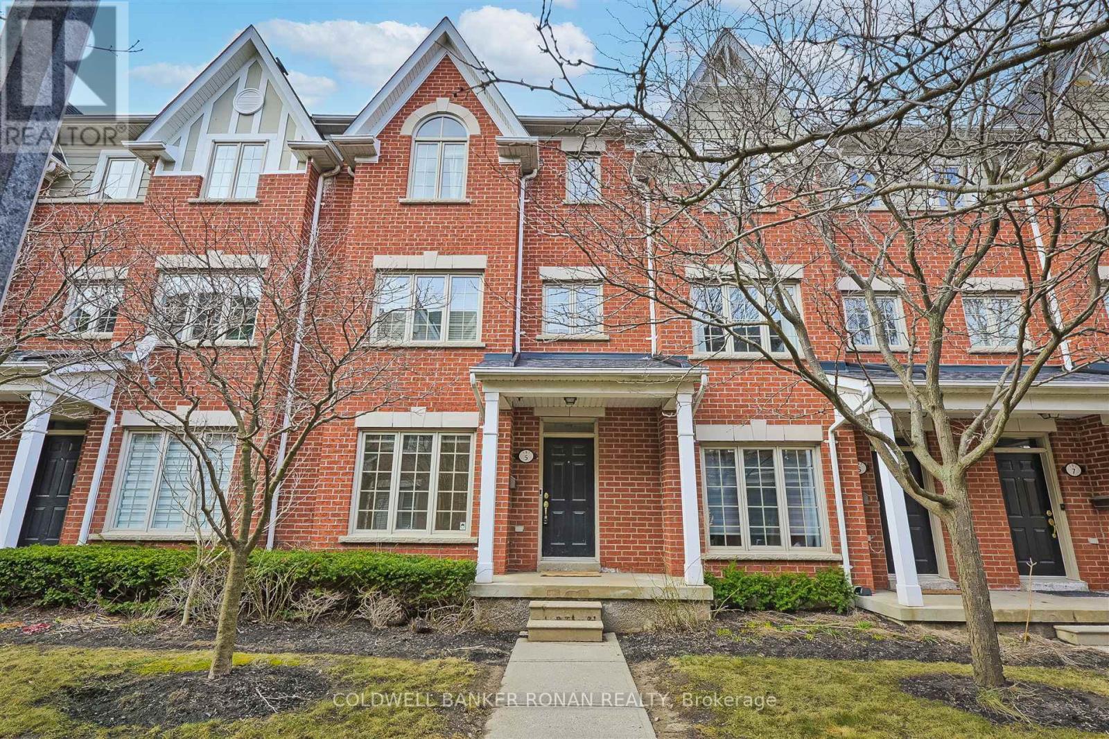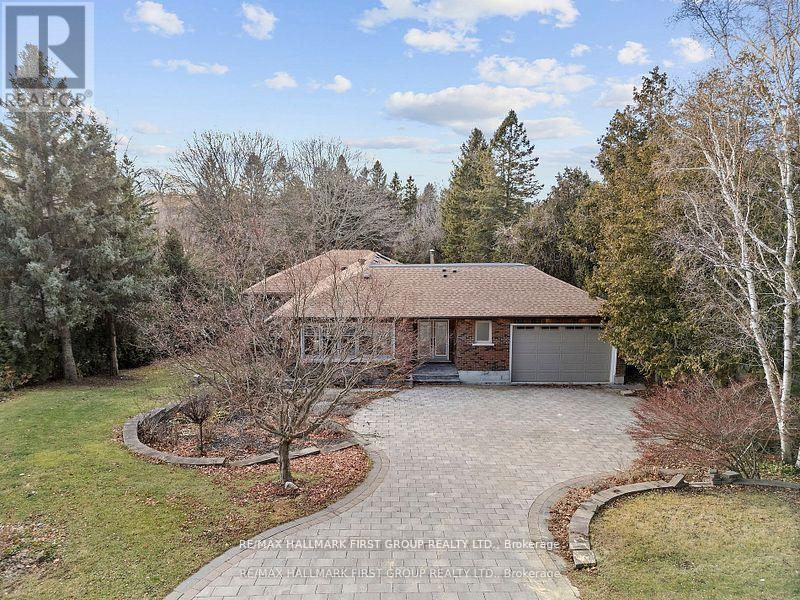13 Duncan Street Unit# 2
Welland, Ontario
Discover comfort and convenience in this charming 1-bedroom, 1-bathroom home, offering 650 sq. ft. of thoughtfully designed living space. Available for lease immediately, this pet-friendly rental is perfect for those seeking a cozy and private retreat. (id:50787)
Royal LePage Burloak Real Estate Services
305 - 241 Sea Ray Avenue
Innisfil, Ontario
Top 5 Reasons You Will Love This Condo: 1) Discover the condo you've been dreaming of with incredible value, a stunning one-bedroom plus den with a thoughtfully curated layout and a private balcony, offering the perfect blend of indoor and outdoor living at Friday Harbour 2) A modern kitchen, featuring sleek white cabinetry and stainless-steel appliances, sets the stage for stylish living, seamlessly flowing into the spacious living room, ideal for relaxing or spending quality time with loved ones 3) Experience the lifestyle of Friday Harbour, a highly sought-after community, where you'll have access to a wide range of recreational activities, including boating, swimming, pristine beaches, golf, fine dining, and a state-of-the-art fitness centre, perfect for entertaining 4) Take in breathtaking views of Lake Simcoe from the expansive rooftop lounge at Harbour Flats, complete with cozy seating areas and a gas barbecue, this space is perfect for condo owners to socialize, relax, and enjoy the scenic surroundings 5) For added convenience, enjoy the in-suite laundry room with a full-sized washer and dryer and an underground parking space available, located just steps from the main garage entrance, perfect for easily unloading groceries into your unit, monthly fees include the condo fee of $547.49, a club fee of $182.01, a resort fee of $102, and a 2% fee plus HST, which is payable by the buyer . Age 8. Visit our website for more detailed information. (id:50787)
Faris Team Real Estate
15240 12th Concession
King, Ontario
Stunning Custom-Built Raised Bungalow & Heated Shop with 2558 Sq Ft . + 544 Sq Ft lower level in King Township!This thoughtfully designed home is built with exceptional attention to detail. Nestled in the heart of King Township, this home is ideal for aging in place, offering both luxury and functionality in a serene country setting.Boasting 3 spacious bedrooms and 2 spa-inspired bathrooms, this home features an open-concept main floor with gleaming hardwood floors throughout. The chefs kitchen is a showstopper, complete with custom cabinetry, stainless steel appliances, a large island, and stone countertops. The bright and airy living and dining areas are enhanced by built-in cabinetry, a cozy fireplace, and large sun-filled windows. Step out onto the covered porch overlooking the charming courtyard, perfect for morning coffee or evening relaxation.The fully finished lower level is just as impressive, offering a large family room with a fireplace, custom built-ins, and a walkout to a deck and landscaped garden. With a separate entrance, this space is ideal for extended family, an in-law suite, or a private guest retreat. Ample storage throughout ensures a clutter-free living experience.What truly sets this property apart is the rare 3102 total sq. ft. heated shop ,a dream space for car collectors, hobbyists, or home-based business owners. Featuring multiple entrances, a dedicated office, a rough-in for a 3-piece bathroom, and a full lower level, this shop offers endless possibilities. The separate driveway and additional parking for 20+ vehicles make it perfect for those needing extra space.Located minutes from Bolton and Nobleton, with easy access to major highways, top-rated schools, and all amenities, this private country retreat seamlessly blends modern finishes with timeless charm. Don't miss this one-of-a-kind opportunity. Book your private tour today! (id:50787)
Sage Real Estate Limited
Basement Apt - 41 Bridgewater Road
Oakville (Ro River Oaks), Ontario
Totally separate 2-beds basement apartment for rent. Well maintained! Furnished! Option to unfurnished! Safe Family-friendly neighbourhood In River Oaks! Near community centre, shopping centre, schools, trails, parks. Close to Sheridan Collage,Transit, Highway. Pot Lights, Private Laundry. Utilities Are Shared At 40%/60% Between Low-Level Residence & Up-Level Residence. A small quiet family live at Up-Level Residence. Students are welcome! You may submit your application in Totira (id:50787)
Crimson Rose Real Estate Inc.
75 Baywell Crescent
Aurora (Bayview Wellington), Ontario
This stunning, bright, spacious, turnkey, 3 bedroom, 3 bathroom Freehold townhouse is located in the desirable family-friendly neighborhood of Baywell and Wellington, on a quiet crescent street. The fully finished walk-out basement to the private backyard is only one of the standout features! Huge open-concept foyer, Hardwood floors, Stainless appliances, 3-car parking, new Carpets, Extra Inclusions and Tons of storage make this the perfect place to call Home. Walking distance to schools, parks, shops, and Restaurants- Just 5 minutes from the GO Train and Highway 404! No offer holds!This home is a must-see! (id:50787)
Main Street Realty Ltd.
47 Surrey Drive
Ancaster, Ontario
Welcome to your dream home! This beautifully finished two-story residence boasts four spacious bedrooms and two full bathrooms on the second floor, perfect for growing families. The main floor features a convenient laundry room, while the open-concept basement offers endless possibilities—ideal for creating additional bedrooms, offices, or an in-law suite. Step outside to your private oasis, complete with a gorgeous salt pool and hot tub, perfect for family gatherings and creating unforgettable memories. The fully fenced backyard ensures safety and privacy, while the double car garage provides ample storage space. Inside, you’ll find no carpet throughout, showcasing the home's modern finishes. The kitchen is equipped with a water filter for safe cooking and drinking, and the master suite is a true retreat, featuring a relaxing en suite with a luxurious tub where you can unwind while watching TV or listening to music by the warmth of the fireplace. The master also includes a spacious walk-in closet. This solid home has received numerous updates, including a new roof just three years ago and most windows replaced within the last two years. Pride of ownership is evident throughout, making this home move-in ready! Don’t miss your chance to see this exceptional property—open house this weekend! With limited homes available in the sought-after Ancaster Meadowlands area, this listing won’t last long. Come and experience the charm and comfort of your future home! (id:50787)
RE/MAX Real Estate Centre Inc.
41 Trail Rider Drive
Brampton (Toronto Gore Rural Estate), Ontario
This highly sought after 4000+ sf luxury estate 'GEM' accented with pot lights and stone pavers, stretches across the expanse to the rear of the home. Through towering double-doors, you will be greeted with an entryway dominated with natural daylight and a wide Premium taupe hardwood runway leading down the foyer, branching off to the adjacent living, dining, and family room, opposite a grand hardwood staircase. 10 ft high coffered ceilings on the first floor with a neutral color palette make this home ideal for customization. The spacious living room and dining room create an ambient setting for lifetime memories. The kitchen blends traditional and modern elegance with umber cabinets and lustrous tiles, complimenting a glistening quartz countertop around the perimeter and an oversized island at the center. The adjacent butler's pantry is perfect for prepping casual and extravagant dinners with storage space for a king. The second story boasts 9 ft ceilings with 5 large bedrooms/4 washrooms, 3 walk-in closets, hardwood flooring and numerous windows. Similarly, the 9 ft high basement complete with a separate entrance, legal 2 bedroom unit with washroom, laundry and full kitchen provides an +++ opportunity. Another complete unit with bedroom, washroom, and kitchen provides a guest/in-law suite. Defining warmth, luxury and prestige, this castle awaits your visit. (id:50787)
Century 21 People's Choice Realty Inc.
1118 - 238 Bonis Avenue
Toronto (Tam O'shanter-Sullivan), Ontario
Foreign Students Welcome! Tridel Built, Large, Sun-Filled Corner Unit 1,280 S.F. Laminate Flooring, Crown-Molding, Fully Furnished-Move In & Enjoy. Parking Available For Rent. All Utilities Included Except Hydro! Pets & Smoking Not Allowed. Plenty Of Storage W/Closet Organizers. 24 Hrs Security. Indoor Pool, Gym & Party Room. Golf Course In The Back Of The Building. Public Library. Public Transport & Quick Access To Major Routs. Qualified Tenants Only. Partial Rent Available. Avoid Buying Furniture, Moving Expenses & Settling! , Move In & Enjoy! (id:50787)
Credifin Realty Inc.
5 - 191 Twelfth Street
Toronto (New Toronto), Ontario
This Spacious, Bright & Well Maintained 2+1 Bedroom Townhouse in Lake Shore Village Neighbourhood offers Practical Layout, Open Concept Living Space, Kitchen With Centre Island & Walk Out to Terrace, Master Bedroom With Walk in Closet & Ensuite, 2nd Bedroom With Double Closet, Large Main Floor Office/3rd Bedroom/ Family Room. No Carpet in The Unit. 2 Car Garage. Visitors Parking. Easy Commute, Ttc (24 Hr Streetcar), 15 Min to Pearson Airport, Steps to Park, Waterfront, Humber Collage, Shops. This Wonderful Townhouse in a Convenient Location Makes it a Perfect Home for those seeking Both Comfort and Convenience in the Vibrant New Toronto Neighbourhood. (id:50787)
Coldwell Banker Ronan Realty
42 Ballymore Drive
Aurora (Bayview Wellington), Ontario
Beautiful Minto Built 4 Bedroom Home in Highly Desirable & Convenient Bayview/Wellington Neighbourhood. This Stunning Sun-filled home offers comfort and elegance featuring 9' ceilings on main floor, Skylight over staircase, Updated kitchen with Quartz Countertops and Spacious Island, S/S appliances, and gas fireplace. Backyard Oasis with newly landscaped backyard. Walk out to Elevated composite Deck with a Gazebo, and enjoy the serenity of a private deep lot with westerly view over protected Ravine area. Long driveway, no sidewalk on quiet neighbourhood. Spacious master bedroom with updated bathroom, overlooking scenic backyard view. Finished basement with large recreation area. Great location, steps away from park, close to schools, 404, GO station, walking distance to groceries including T&T and restaurants, and St. Andrew's Golf course. Please see 3D Virtual Tour (id:50787)
Century 21 Regal Realty Inc.
22499 Loyalist Parkway
Quinte West (Murray Ward), Ontario
A rare chance to own a waterfront property on the Bay of Quinte, perfectly set on a 1.5-acre lot and ready for your new build. Enjoy a south-facing view for your pleasure. The Millennium Trail, located just north of the property, offers opportunities for walking, running, or cycling. The driveway is shared only at the entrance. Conveniently close to schools, shops, wineries, Highway 401, provincial parks, and the QHC Trenton Memorial Hospital. (id:50787)
Realtris Inc.
1838 Appleview Road
Pickering (Dunbarton), Ontario
* Looking For The Home Of Your Dreams? Your Search Stops Here! *This Is True Country Living In The City! *Gorgeous, Totally Renovated 3+1 Bedroom Bungalow With A Finished Walk-Out Basement *Sparkling Inground Pool! *Sitting On A 90' x 420' Lot (Almost 1 Acre!) *Surrounded By Multi-Million Dollar Homes On One Of The Most Prestigious Streets In Pickering! *Bright, Open Concept! *Updated Kitchen With 24" Porcelain Tiles Combined With Breakfast Area With Hardwood Flooring & Side Bay Window *Large Living Room With Hardwood Floors, Pot Lights, Gas Fireplace And A Great View Of The Street! *Open Concept Dining Room With Hardwood Flooring, Pot Lights & Walk-out To Large Deck Overlooking The Pool & Large Private Yard! *Sunken Family Room With Hardwood Flooring! *Main Floor Laundry! *There is An Extra Large, Long Elevated Deck Across The Back Of The House With A Spectacular View - A Perfect Spot To Observe Wildlife & To Enjoy Beautiful Sunsets! *MBR Features Hardwood Floors With Double Doors To The Deck, 5-Piece Ensuite with Jacuzzi-Style Bath, Heat Lamp & Skylight! *The MBR & 3rd Bedroom At Back Of House Is 1 Of The 3 Additions To The Original Bungalow! *Large Rec. Room Has Above-Grade Lookout Windows, Woodstove & The Piece De Resistance - A Walk-out To A Concrete Patio, Which Is Below The MBR & 3BR Addition At The Back Of The House - The Seller Made The Excellent Decision To Not Make This Area A Part Of The Basement, But To Have An Outdoor Space Shielded From The Elements - A Perfect Space for Entertaining From Spring To Fall! *Basement Is Completed With An Office, 4th BR & A Workroom! *Although This Neighbourhood Feels Like It's In The Country, It's Actually Close To Everything! *Pickering Town Centre, City Hall, Library, Esplanade Park, Pickering Rec Complex, Medical Centre & Lots Of Restaurants Are Just 5 Minutes Away! *Short Drive To Hwy 401! *Homes With These Features and Lot Size Don't Come Along Often! (id:50787)
RE/MAX Hallmark First Group Realty Ltd.


