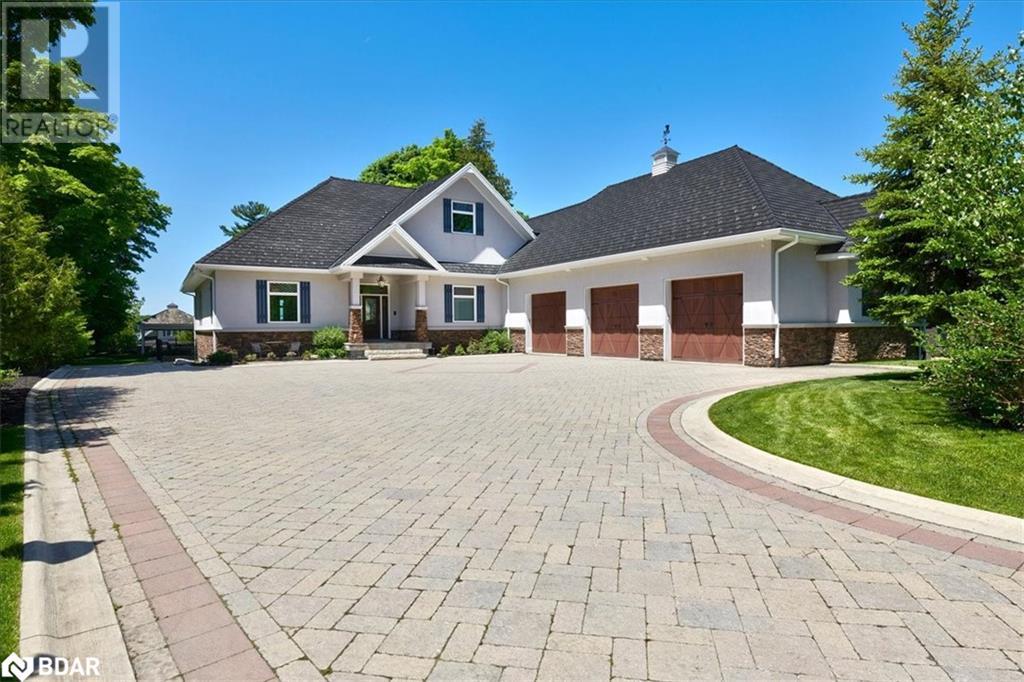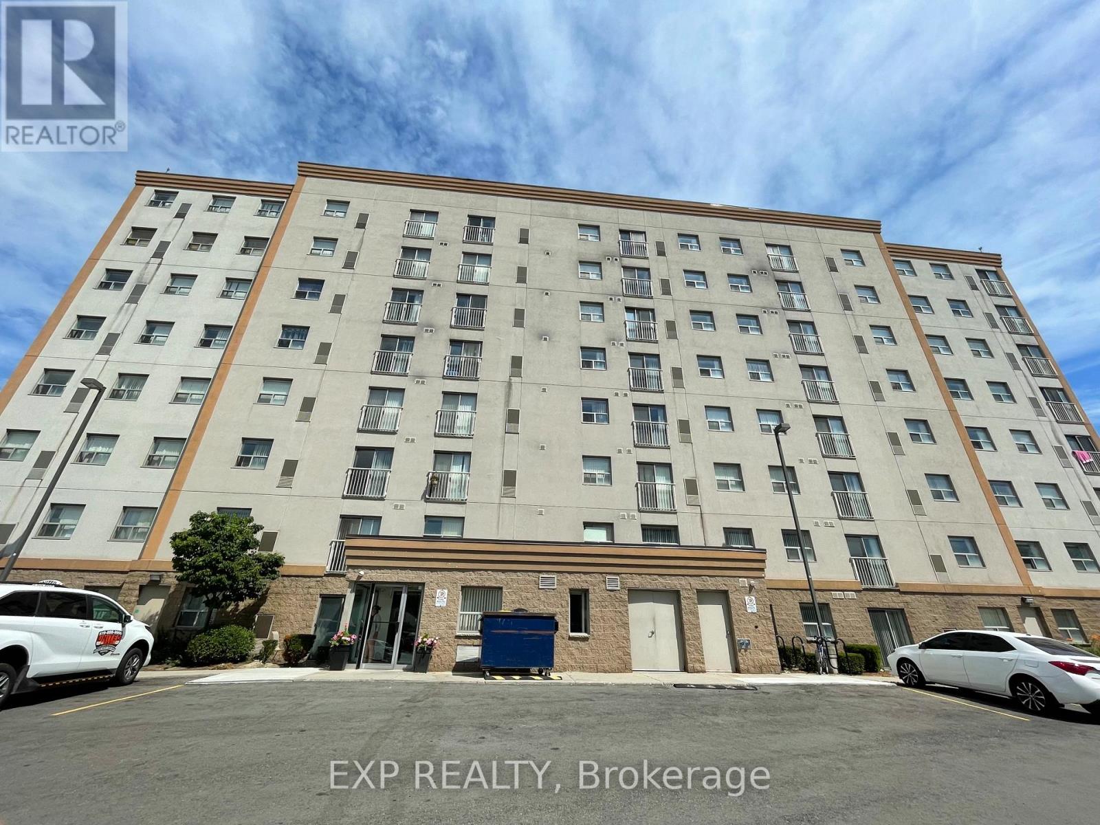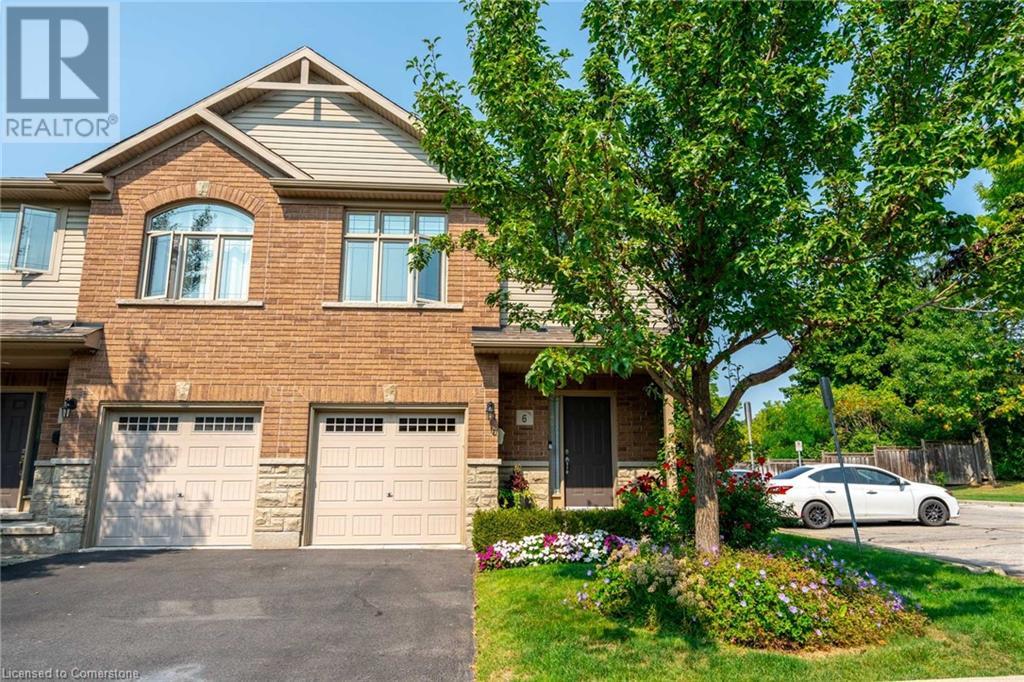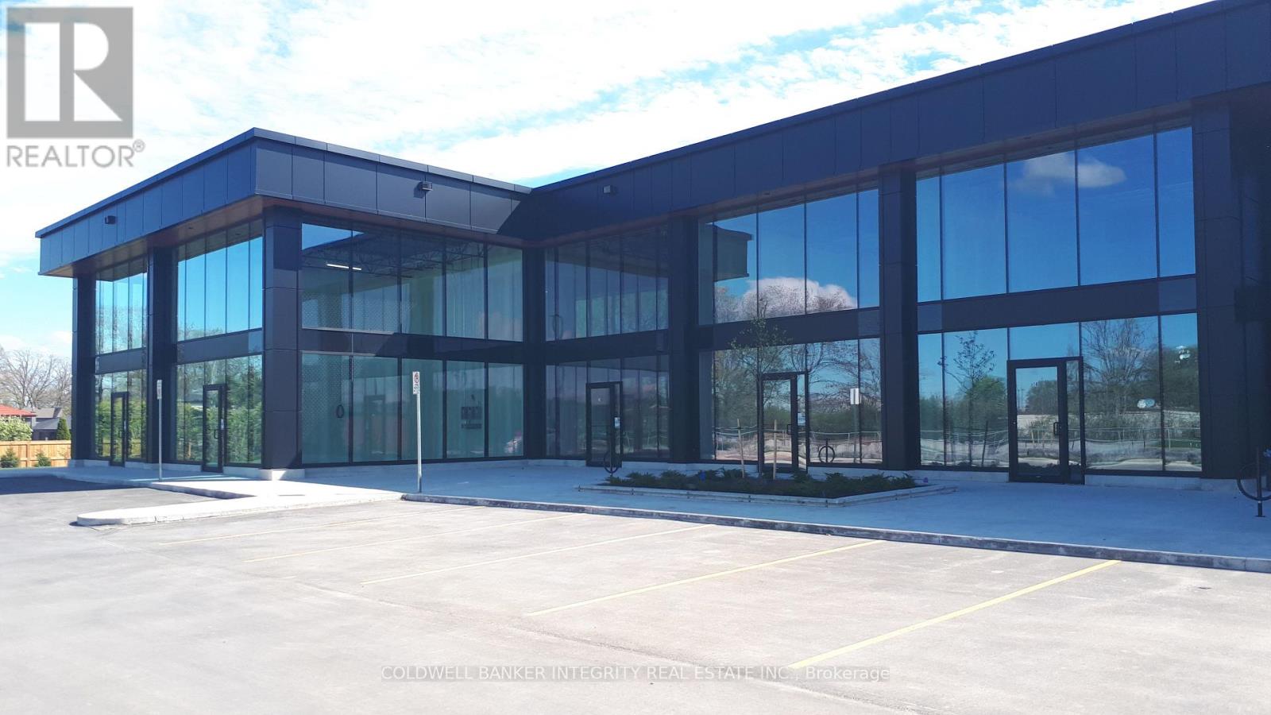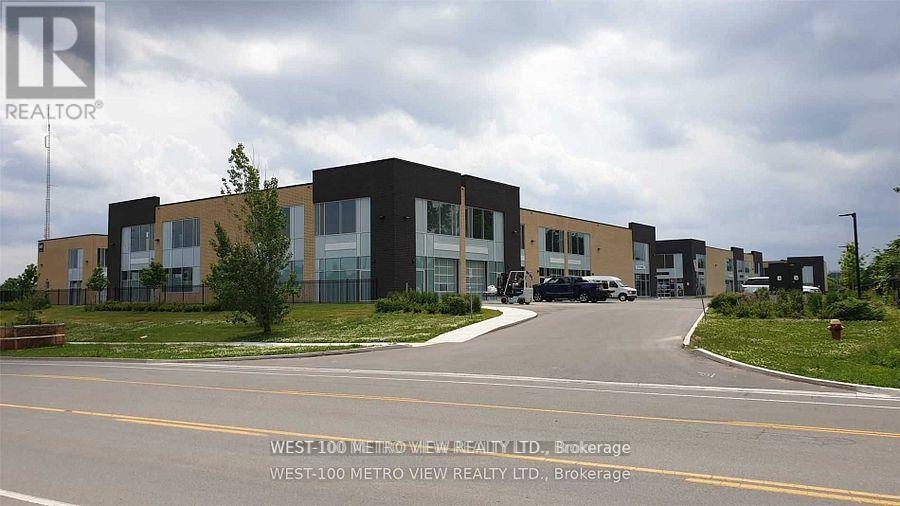603 - 2093 Fairview Street
Burlington (Freeman), Ontario
WALK TO BURLINGTON GO! Experience urban living at its finest in this stunning 1 bed + den, 1 bath suite in the sought-after Paradigm Condos. This modern unit features floor-to-ceiling windows, quartz countertops, and a spacious east-facing balcony offering incredible views. Residents enjoy access to top-tier amenities, including a media room, party room, kids' playroom, indoor pool and hot tub, gym, basketball court, outdoor terraces with BBQs, 24-hour concierge and guest suites with underground visitor parking! Located steps from the Burlington GO station, this building is a commuter's dream - offering seamless connectivity to Toronto, Hamilton, McMaster University, and local transit. Plenty of shopping nearby, and just a short drive to downtown Burlington & major highways. With 1 parking space and 1 storage locker included, this is the perfect home for professionals, commuters, and students! *Some photos are virtually staged* (id:50787)
Keller Williams Signature Realty
153 Creighton Street S
Ramara, Ontario
Welcome to Kirkcaldy Cottage! Located on one of the most exclusive addresses in the Orillia area, this Lake Simcoe retreat has it all. Situated on 1.2 acres of pristine landscaped grounds, with 107’ of west-facing waterfront, this property promises awe-inspiring sunsets with easy outdoor living, and ample areas to entertain family and friends. Meticulously designed with both style & functionality, this home offers many unique custom qualities of workmanship never seen before. With over 6100 sq. ft of living space, the home boasts a great room with vaulted ceiling & floor to ceiling walnut/ marble gas FP, walnut built-in cabinetry (a feature throughout the home), Chef’s kitchen w/ large island & eat-in nook, tin ceiling, top-of-the-line Miele appliances, quartz countertops, marble/glass backsplash, separate dining room, 4 bedrooms plus office, 5 bathrooms (4 full ensuites & 1 powder room on the main floor). Fully finished lower level complete with music room/den, recreational area for games, a wood burning fireplace, wet bar, utility room complete with state of the art Smart Home programming, 400 amp electrical, and several storage areas. Triple car garage/workshop with walk up from lower level, outdoor kitchen complete with built-in appliances, screened in cedar lined Gazebo and best of all dry boathouse w/ 2 marine railways and guest accommodation in the loft above with a bird’s eye view of the Narrows and Lake Simcoe. Every bedroom features lake views with easy access to the outdoor living space. Professionally landscaped with vegetable gardens, pear/apple/cherry/peach/Italian plum trees. Inground irrigation/sprinkler system all with SMART technology. 30KW Generac generator included ample power for all buildings without restrictions. See the Document section for details about the property. (id:50787)
RE/MAX Right Move Brokerage
412 - 593 Strasburg Road
Kitchener, Ontario
Welcome to 593 Strasburg Road Unit 412 in Kitchener, an apartment offering modern living. This pet-friendly unit features a spacious living room, dining room, kitchen, two generous bedrooms, and a 3-piece bathroom Enjoy the convenience of in-building laundry and peace of mind with building and appliances under warranty. Located near parks and schools, this property provides a perfect blend of comfort and accessibility. Dont miss out on this opportunity to make it your new home! (id:50787)
Exp Realty
403 - 593 Strasburg Road
Kitchener, Ontario
Welcome to 593 Strasburg Road Unit 403 in Kitchener, an apartment offering modern living. This pet-friendly unit features a spacious living room, dining room, kitchen, two generous bedrooms, and a 3-piece bathroom Enjoy the convenience of in-building laundry and peace of mind with building and appliances under warranty. Located near parks and schools, this property provides a perfect blend of comfort and accessibility. Dont miss out on this opportunity to make it your new home! (id:50787)
Exp Realty
4 - 19 West Deane Park Drive
Toronto (Eringate-Centennial-West Deane), Ontario
Absolutely perfect and fully renovated 3-bedroom townhome in a prime central Etobicoke location. With modern finishes and engineered hardwood throughout, this home feels like new. It's filed with natural light and features modern window coverings. The spacious and stylish eat-in kitchen features quartz countertops, a beautiful backsplash, top-of-the-line stainless steel appliances, and ample space for dining. The floor plan flows seamlessly, complemented by redone stairs, new flooring, and fully renovated bathrooms.The main floor includes a dedicated hallway with a closet, a powder room, and private entry to the backyard. A large patio on 2nd floor provides an excellent outdoor space with direct access to the kitchen. The main bathroom features a gorgeous design with sleek black faucets, beautiful lighting and window for natural light. The spacious primary bedroom features a walk-in closet, while the all bedrooms include barn-style closet doors for space efficiency. Located in a child-safe neighbourhood, this home is perfect for young professionals or families. Conveniently located near public transit, it offers a direct bus to the subway and quick access to Highways 427 and 401, as well as Pearson Airport. Enjoy walking distance to West Deane Park, Centennial Park, recreation centre, pool and shops. Visitor parking is available.This home is equipped with modern smart home features, including a Level 2 EV charger in the garage, a smart lock with multiple access options (number combination, phone app, or fingerprint), smart switches in the living room and master bedroom, a smart thermostat, and motion sensor lighting on the ground floor and stairs. Flat ceilings with pot lights throughout and elegant crown molding on both the second and third floors complete this beautifully updated home. Laundry with front load washer and dryer with laundry sink located in unfinished basement which offers additional storage space. Front porch has bike racks. Low maintenance fee! (id:50787)
Royal LePage Your Community Realty
1491 Plains Road W Unit# 6
Burlington, Ontario
Discover this stunning end-unit townhome located in a private enclave in Gateway Towns situated in south Aldershot. The open-concept main level features hardwood floors, rich cabinetry and a thoughtfully-designed kitchen with granite countertops, a Delta touch faucet and stainless-steel appliances, including a newer gas stove (2022). Take note of the pot lights and pendant lighting that create a warm and inviting atmosphere. Upstairs, you'll find three spacious bedrooms plus a versatile office/flex area, perfect for working from home or creating a cozy reading nook. The primary suite offers a private ensuite bathroom.. The fully finished lower level adds even more functional living space with a large recreation room and a two-piece bathroom. Step outside to enjoy the professionally landscaped, private backyard, complete with a paver stone patio, gas line for a BBQ and no rear neighbours. The fully fenced yard is complete with front and rear irrigation for effortless maintenance. Additional highlights include: many windows that bring in natural light, all four toilets replaced in 2020, newer A/C unit (2021) and low condo fees of just $240 monthly. The location is unbeatable – just minutes from the GO station, shopping, restaurants and amenities. Don’t be TOO LATE*! *REG TM. RSA. (id:50787)
RE/MAX Escarpment Realty Inc.
19 - 530 Speers Road
Oakville (1014 - Qe Queen Elizabeth), Ontario
Brand new premium office condominium complex in Oakville. The building has 20 foot clear height and a beautiful glass facade giving incredible natural light. Unit 19 is 1,440 sq. ft. Suite to be delivered in shell condition with plumbing rough-ins and HVAC. Located on one of Oakville's busiest corridors. Just minutes from the QEW/403. Close proximity to many amenities and direct access to public transit. Suitable for office/commercial uses. Taxes not yet Assessed. (id:50787)
Coldwell Banker Integrity Real Estate Inc.
107 Victoria Avenue N Unit# 2
Hamilton, Ontario
Newly updated apartment with two spacious bedrooms and a four-piece bathroom. Generous living area and convenient in-suite laundry. Brand new appliances. Proximity to all amenities, including downtown, such as bars, cafes, retail outlets, and the hospital. Move-in ready! Excellent accessibility to public transit, bike paths, and the heart of the downtown area. (id:50787)
Psr
107 Victoria Avenue N Unit# 7
Hamilton, Ontario
Newly updated apartment with two spacious bedrooms and a four piece bathroom. Generous living area and convenient in-suite laundry. Brand new appliances. Proximity to all amenities, including downtown, such as bars, cafes, retail outlets, and the hospital. Move-in ready! Excellent accessibility to public transit, bike paths, and the heart of the downtown area. (id:50787)
Psr
1407 - 4080 Living Arts Drive
Mississauga (City Centre), Ontario
Walk Score = 94 (Walkers Paradise - Daily Errands Do Not Require A Car). Premium Upgraded 1 Bdrm + Den. Living/Dining Rm. Hardwood Floors, Open Concept Kitchen With Granite Counters. Walk To Square One Shopping, Library, YMCA, Living Arts Centre, GO & Mississauga Transit Terminals. Close To Cinemas, Restaurants, & Groceries. Quick Access to Hwy 403/401/410/QEW. 24-Hr Concierge. No Smokers. No Pets. Stainless Steel Fridge, Stainless Steel Stove, Dishwasher, Stainless Steel B/I Microwave, Washer, Dryer, 1 Underground Parking, 1 Locker. Ample Guest Parking. Facilities: Indoor Pool, Gym, Outdoor BBQ Patio, Party/Meeting Room, Games Room, Theatre, and Much More! Tenant Pays Own Hydro. (id:50787)
Right At Home Realty
33 - 1156 King Road
Burlington (Lasalle), Ontario
Modern industrial commercial 1839 sf condominium unit for sale. Featuring 23ft. clear height, one 10 ft x 10 ft drive-in overhead door, clear double-glazed aluminum frame windows, Zoning permits a wide range of uses, Well-maintained complex with easy access to major highways - QEW, 407 & 403. (id:50787)
West-100 Metro View Realty Ltd.
43 Montgomery Avenue
Toronto (Yonge-Eglinton), Ontario
Welcome to 43 Montgomery Avenue, a delightful main floor 2-bedroom bungalow that seamlessly blends charm, functionality, and convenience. This home offers an additional third bedroom in the finished basement, providing ample space for families, professionals, or anyone in need of a flexible living arrangement. The bright and welcoming main floor features modern updates, including stylish flooring and a cozy living room complete with a charming fireplace, perfect for creating a warm and inviting atmosphere during the colder months. The kitchen is efficiently designed with plenty of cabinetry, counter space, and essential appliances, ensuring a functional and enjoyable cooking experience. The main floor bedrooms are filled with natural light, offering a peaceful retreat for rest and relaxation. The finished basement expands the living space, with its third bedroom and versatile rooms that can be used as a home office, gym, or recreation area. A dedicated laundry area and additional storage make this home as practical as it is cozy. Step outside to discover a private backyard, featuring mature trees, one storage shed, and ample space for gardening, outdoor entertaining, or simply relaxing. Located in a vibrant Toronto neighborhood, this home offers the perfect blend of urban convenience and suburban tranquility. Within walking distance, you'll find parks, schools, shopping, restaurants, and public transit, making it easy to enjoy all the amenities the city has to offer. Whether you're commuting to work or exploring the local area, this property is ideally situated for your needs. With its inviting curb appeal, functional layout, and unbeatable location, 43 Montgomery Avenue is ready to welcome you home. Don't miss your chance to lease this charming property in the heart of one of Toronto's most desirable neighborhoods! There is no front pad parking, it's permit parking only. (id:50787)
Royal LePage Real Estate Services Ltd.


