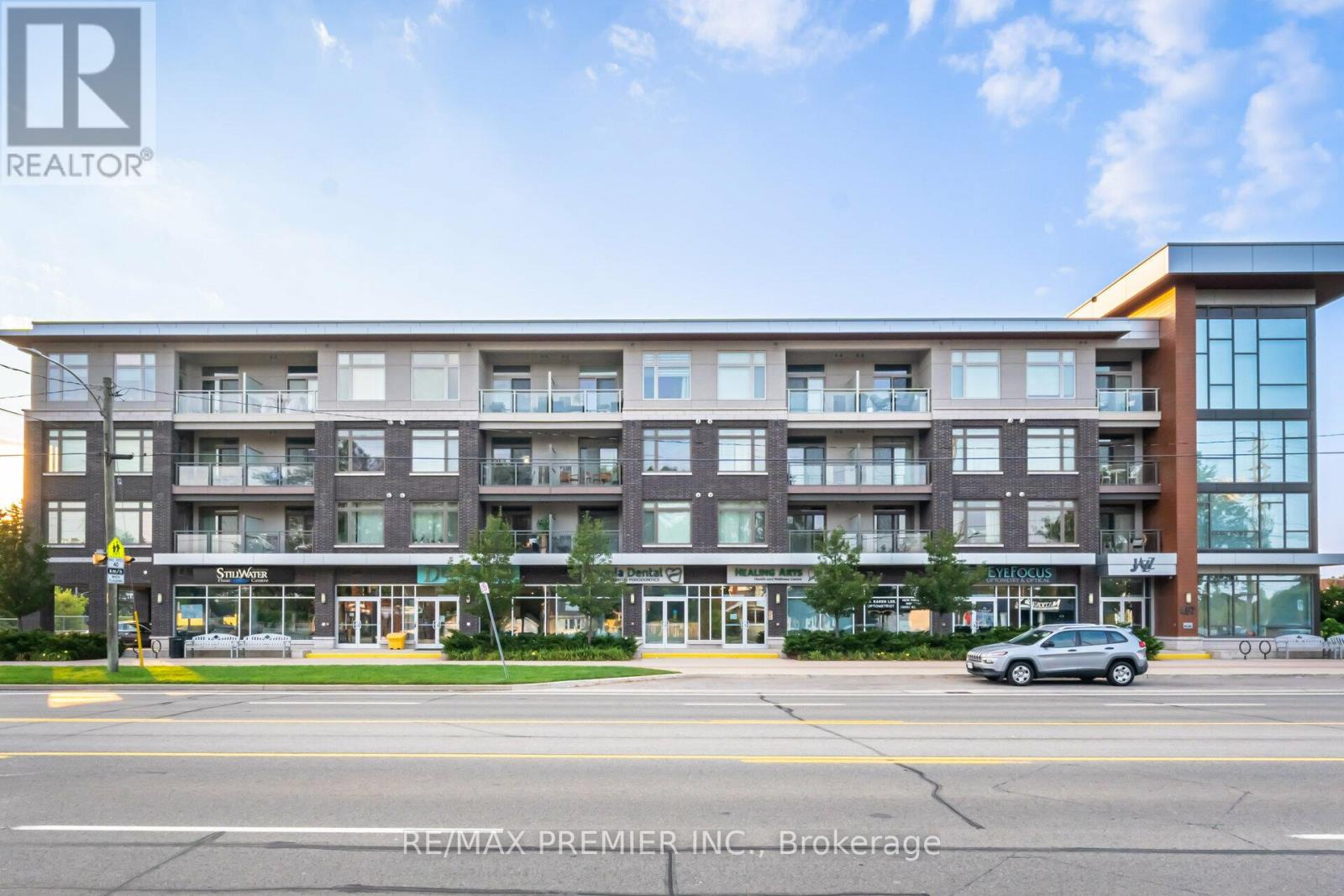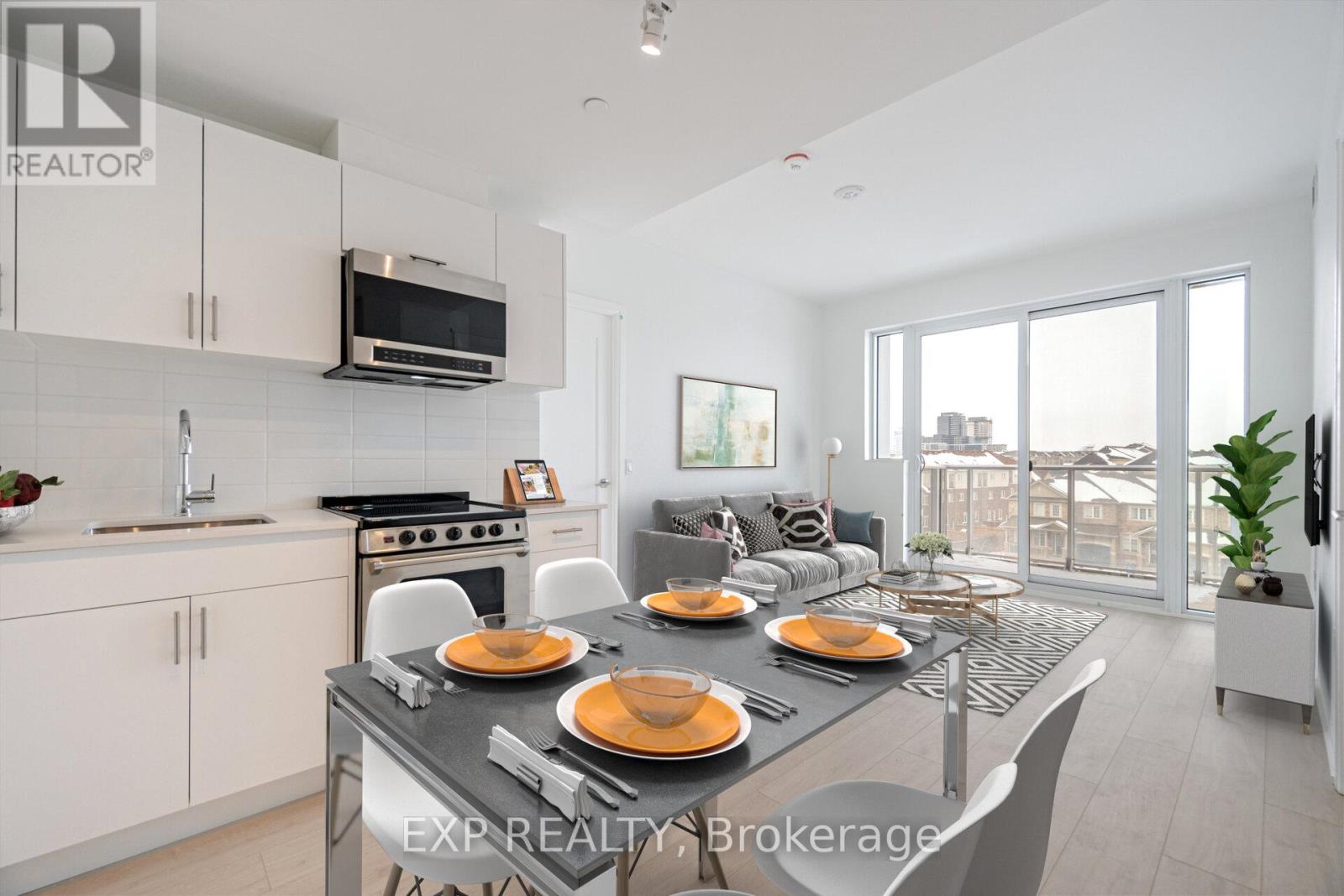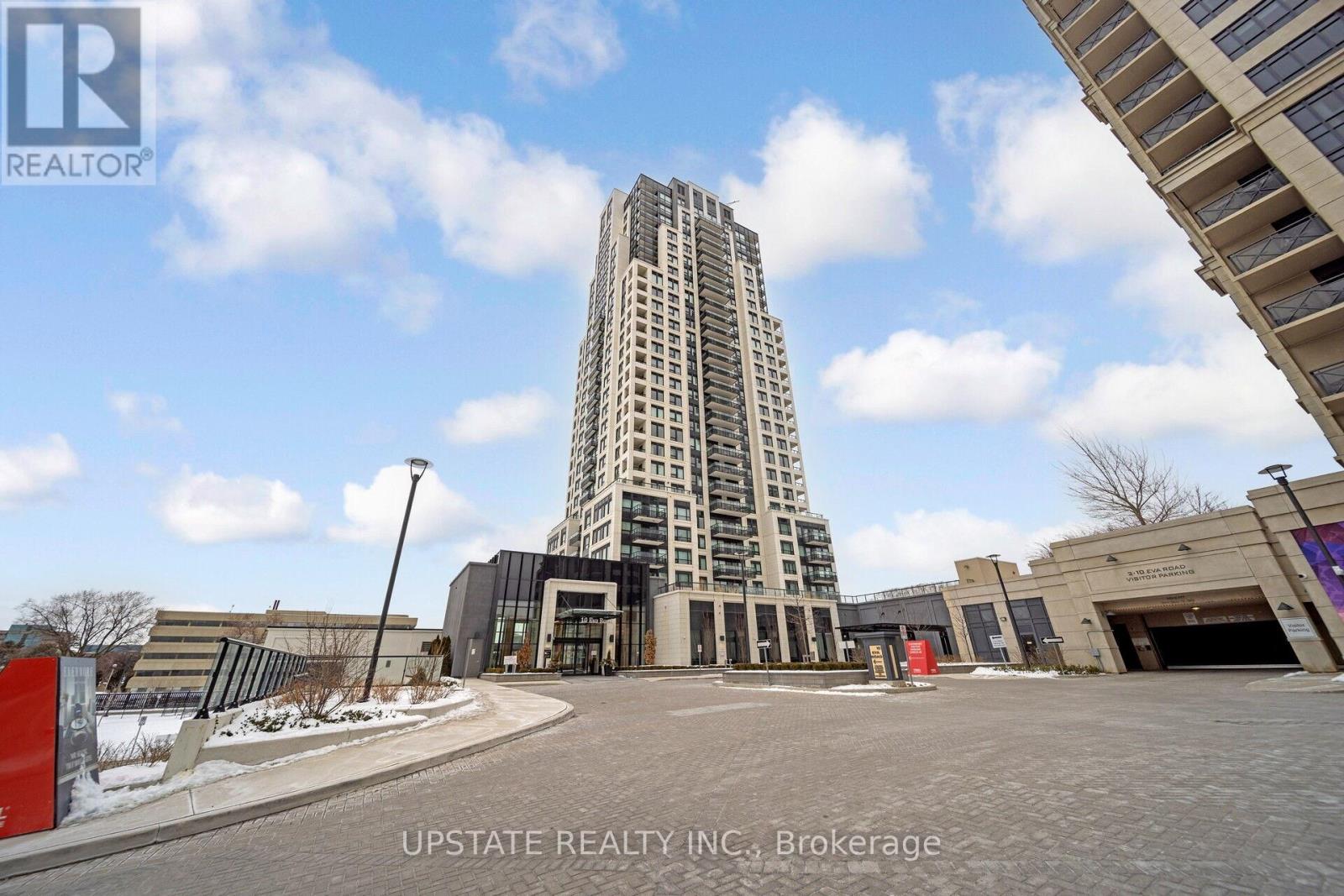36 - 1000 Asleton Boulevard
Milton (1038 - Wi Willmott), Ontario
Welcome to one of the largest townhouses on the street! This impressive 1,926 sq ft home offers spacious living above grade, featuring separate living and dining areas along with a generously sized family room illuminated by pot lights. The huge kitchen is a chef's delight, complete with stone countertops, while elegant hardwood stairs lead to the second floor. Here, you'll find four bedrooms, including a primary bedroom with a 4-piece ensuite, and the convenience of second-floor laundry. The unspoiled basement awaits your architectural vision, providing a blank canvas to make your own. The zero-maintenance backyard, beautifully finished with flagstone, offers a perfect space to relax and entertain. (id:50787)
Royal LePage Flower City Realty
413 - 457 Plains Road E
Burlington (Lasalle), Ontario
This stunning 2 bedroom + den is located in the sought after community of LaSalle. With over 900 sq ft, 10 foot ceilings & a W/O to an open balcony, this unit in the JAZZ Condo building features: a fantastic layout, large Master bedroom with a W/I closet & ensuite bathroom, The kitchen features: S/S appliances, backsplash, Quartz counter top & a Central Island, Laminate flooring. That's not all, this unit comes w/ 2 owned parking spots & a Locker! Enjoy all the luxurious that the Jazz Condo has to offer such as: Exercise room, Party room/ Lounge w/ a large kitchen, Billiard room & beautiful BBQ area. Close to Schools, Mapleview Mall, Burlington water front/beach, Parks, Community Centre, Hwys: 403 & 407, public transportation, Aledershot Go-Station & more, true pride of ownership, priced to sell. (id:50787)
RE/MAX Premier Inc.
246 Riverside Drive
Toronto (High Park-Swansea), Ontario
Located in one of Toronto's most sought-after Neighbourhoods, Swansea, and on the Humber River is this one of a kind Georgian Manor revived in 2011 to reflect state of the art features for the most discerning of buyers. Nestled on a private 100 x 328 ft lot behind ornate security gates & expanding over 9,900 square feet across all levels, the interior boasts a Parisian inspired design w/ Italian porcelain marble & oak/walnut hardwood floors, exquisite millwork throughout, built-in speakers, a control4 system, multiple marble wood & electric fireplaces, heated ensuites, security cameras & the list goes on. The chef's kitchen with custom painted millwork & Spanish ceramic tile flooring boasts a dedicated catering area & oversized 56" La Canche range, Miele & Subzero appliances, & butcher table by BoosBlocks. The great room is an entertainer's dream w/ an oversized wood burning fireplace w/ gas option that must be seen. Large double doors provide access to the heated stone balcony w/ breathtaking nature views. Art gallery hallway w/ custom lighting & a 1930 Georgian Manor red brick exterior wall elevates the charm that is noticeable throughout the entire home. The hydraulic elevator ascends to all levels, including the 2nd level where you are immediately captivated by the prodigious Owners Suite w/ Italian marble electric fireplace, his and her walk-in closets, and a 7pc ensuite designed w/ full onyx stone shower, a cast iron clawfoot tub, Italian marble mosaic heated floors, and solid brass Strom fixtures. 5 more bedrooms down the hall w/ their own captivating design details + ensuites/semi-ensuites, and a unique office w/ plenty of cabinetry space and oak flooring. Amenities galore, this remarkable residence also boasts: a wet bar, a mudroom with pet washing station, a nanny suite, a gym w/ his and her changing areas, jetted massage showers, a sauna, a wine cellar w/ storage for approx 3,000+ bottles, a unique 250 SF boat house on the rivers shore and more! (id:50787)
Sam Mcdadi Real Estate Inc.
16 Nectarine Crescent
Brampton (Westgate), Ontario
Welcome To Your Dream Home! This Well-Maintained And Loved House Offers 3Spacious Bedrooms And 3 Washrooms, Providing Ample Space For You And YourFamily. You'll Appreciate The Attention To Detail And Care That Has Gone IntoMaintaining This Home. One Of The Highlights Of This Home Is The Gorgeous AndFunctional Kitchen, Featuring Brand New Stainless Steel Appliances. WhetherYou're An Aspiring Chef Or Simply Enjoy Cooking At Home, You'll AppreciateThe Sleek Design And Modern Amenities Of This Kitchen. The Basement In-LawSuite Is Perfect For Extended Family, Guests, Short Term Rental, With Its OwnFull Kitchen And Washroom, Your Guests Can Enjoy The Privacy And Comfort TheyDeserve. For Those Who Enjoy Working With Their Hands Or Have A Hobby ThatRequires Space, You'll Love The Amazing Workshop That Space Comes With TheHouse. Whether You're A Woodworker, Mechanic, Or Just Need A Space To Tinker,This Workshop Is Sure To Meet Your Needs. (id:50787)
Royal LePage Signature Realty
17 Meadowland Gate
Brampton (Brampton East), Ontario
Want big rooms and tons of storage space? This massive (~63X150) lot with1978 sqft (as per MPAC) hosts a meticulously maintained midcentury home perfect for large families. An all brick 5-level backsplit with generous room sizes and tigerwood floors, it currently houses three full living room suites. Its large bright kitchen has a 13-foot countertop, and space for a full table. Its 4 spacious bedrooms are all well-lit, with great closet space. Add a 3-season sunroom, a wood-burning fireplace, a full height two-car garage, surface parking for four, and a huge 5ft9in subbasement, this home offers numerous opportunities. With multiple vegetable gardens, fruit trees, and four sheds, there are lots of options outdoors like adding a Garden Suite ARU. Being across the street from a grocery store/plaza and a walk away from parks, (AP and IB) schools, conservation areas, Peel Memorial, two transit hubs, GO buses and trains, the Etobicoke Creek Trail, and proximity to Hwy 410, access make this property an ideal home. Discover its charm and convenience and why it stands out in Brampton's real estate landscape. Roof 2022, elec. panel 2015, bathrm upstairs-2017, bathrm downstairs-2015, driveway-2022, furnace/AC- 2019 (with transferable warr.), Fridge-2016, sump pump (with backup) (id:50787)
Royal LePage Credit Valley Real Estate
518 - 200 Lagerfeld Drive
Brampton (Northwest Brampton), Ontario
Great Location 2 Bedroom 2 full washroom 757 Sqft Unit. 9" Ceiling unit. Short Walk to the go station. Close to groceries and restaurants granite countertops. Stainless steel appliances. Upgraded Washer and Dryer and smart thermostat. State of the art balcony with retractile glass. High speed rogers internet and heating included. 1 locker and 1 underground parking. Beautiful party room with separate entrance from outside. BEST FOR FIRST TIME BUYERS & INVESTORS (id:50787)
Royal LePage Flower City Realty
208 - 155 Downsview Park Boulevard
Toronto (Downsview-Roding-Cfb), Ontario
Your Home Search Stops Here! This Unit is the one you been waiting for! Modern Finishes, Unobstructed Nature View, 1 Subway Stop away from York University, Located in the Sought-after Downsview Park area. Built by Canada's most reputable builder- Mattamy Homes, "Parkside Towns at Saturday" Brings Contemporary/ modern design, with a functional layout and featuring large windows with serene, open pond view will bring a joy and comfort. Dreamy White Kitchen with stone counter top and black hardware, Centre Island perfect for entertaining. Ideally situated for easy access to dining, shopping, banking, groceries, and more. Enjoy a hassle-free commute with TTC regional bus routes and a nearby subway station. Just minutes from the 401 for quick highway access, as well as close to the 400 and Allen Expressway. Only steps away from the expansive 600-acre Downsview Park, offering beautiful green spaces and scenic walking trails. (id:50787)
RE/MAX Excel Realty Ltd.
3 - 2071 Ghent Avenue
Burlington (Brant), Ontario
Welcome to Urban Elegance in the heart of Downtown Burlington! 3-bed, 3-bath townhome w2,110 sq ft of sophisticated living. Spacious foyer leads to a lower level, ideal for your home office. Upgraded light fixtures & dimmers create ambiance throughout. Open-concept kitchen, living & dining area with an extended kitchen space including s/s appliances, gas stove, quartz counters, & kitchen island w pendant lighting. For outdoor space, patio doors lead to access to the backyard & double doors from living space lead to a private balcony. Additional upgrades included subway tile backsplash, stylish brass kitchen faucet, built-ins, pot lights & wide plank hardwood floors throughout upper levels. On the 3rdfloor 2 full bdrms, 4-piece bath & laundry rm. The primary retreat features a walk-in closet, zebra blinds, & a barn door leading to an ensuite oasis with a walk-in glass shower & double vanity. Enjoy your early morning coffee on the bedrm balcony. Walking distance to schools, parks, the lake, downtown shops & the Go Train. (id:50787)
Royal LePage Burloak Real Estate Services
405 - 412 Silver Maple Road
Oakville (1010 - Jm Joshua Meadows), Ontario
Welcome to The Post Condos, a stunning new development by Greenpark Homes in the heart of Oakville! This 2-bedroom, 2-bathroom suite offers 743 sq. ft. of sleek, modern living space with a fabulous unobstructed northern view enjoy breathtaking scenery from your private balcony! Designed for contemporary living, this unit features an open-concept layout, high-end finishes, and floor-to-ceiling windows that flood the space with natural light. The modern kitchen boasts premium appliances, stylish cabinetry, and ample counter space, perfect for cooking and entertaining. Enjoy the convenience of 1 underground parking space and 1 bike locker. Plus access to unrivalled amenities, state-of-the-art fitness facilities, a social lounge, rooftop terrace, co-working spaces, and more! Located in one of Oakville's most sought-after communities, you are just minutes from top schools, shopping, dining, parks, and transit. (id:50787)
Exp Realty
407 - 965 Inverhouse Drive
Mississauga (Clarkson), Ontario
Welcome to Inverhouse Manor in Highly Sought after Building in Clarkson Community.2 generously sized bedrooms and a versatile den, ideal for a home office/guest room. Kitchen with a pass through to the dining room. Dining room has an open concept layout and overlooking the sun filled and bright sunken living room. Extra Large Balcony could hold a full sized patio table and chairs. Steps To the lake, GO Train, Shopping, Hwys & All The Amenities Of Clarkson Village. Ensuite Locker/Storage Room and ensuite Laundry Room. 2 Car Tandem Parking. The building has high quality refinishing of the common areas including main entrance, hallways, party room, library and exercise room. Public bus stop located in front of the building. A short walk to Clarkson Go Train Station, Ontario Racquet Club, Shops/Restaurants & 3 Lakefront Parks including the amazing Rattray Marsh. **EXTRAS** Maintenance Fees include water utility and even cable and internet! Parking included. (id:50787)
RE/MAX Professionals Inc.
1006 - 10 Eva Road
Toronto (Etobicoke West Mall), Ontario
Experience the pinnacle of modern urban living at West Village, located in the vibrant heart of Etobicoke. This stunning 1,100 sqft suite features 2 bedrooms, a den, and 2 bathrooms, perfectly combining style, functionality, and convenience. The open-concept design effortlessly integrates the living, dining, and kitchen areas, while large windows flood the space with natural light, creating a warm and inviting atmosphere. A standout feature is the spacious private balcony terrace, ideal for entertaining and enjoying breathtaking views of the cityscape. Nestled in a lively community, this condo offers unmatched convenience. Discover nearby parks, savor delicious meals at local restaurants, or explore the surrounding shopping districts. With easy access to public transportation, youre perfectly connected to everything the city has to offer. Parking & Locker! New World Class Amenities backed by the #1 Condo Builder in the Business! Rooftop Deck, Beautiful Gym, Fantastic Party Room, Great Concierge, Ideal Guest Suites, & enough Visitor Parking. For potential investors, the property is tenanted by AAA tenants. (id:50787)
Upstate Realty Inc.
44 - 4985 Southampton Drive
Mississauga (Churchill Meadows), Ontario
Rarely Offered 600+Sqft Condo Stacked Townhome in Desired Churchill Meadows Community! 1 Bedroom & 1 Bathroom Ground Level Open Concept Living Space With Front Terrace Bringing in Plenty of Natural Sunlight. Perfect for First Time Home Buyers Or Investors!! Large Eat-In Kitchen W/Tall Cabinets. Spacious Bedroom With Walk-in Closet. Plenty Of Storage Space. Updates Includes Eng Hardwood Flooring (2024), Tiles in Bathroom and Rear Entrance Area (2021), AC (2024), Thermostat (2024). Includes 1 Car Garage Parking and Inside Access From Garage To Unit. This Property is Close to All Amenities, Shops, Services, Public Transit And Easy access to highways 403/407. (id:50787)
Justo Inc.












