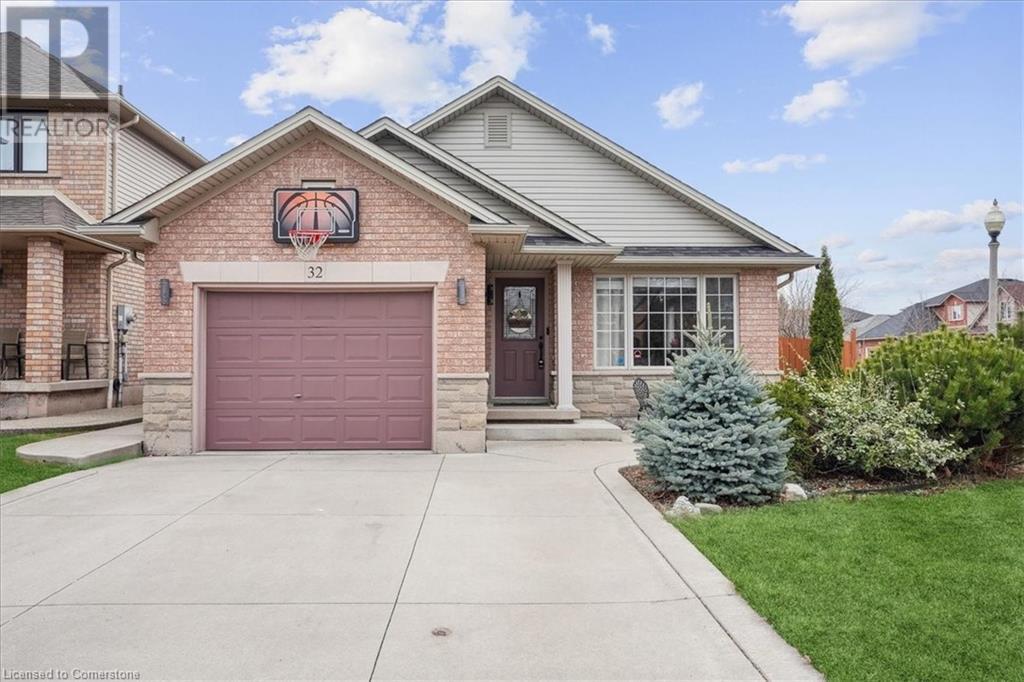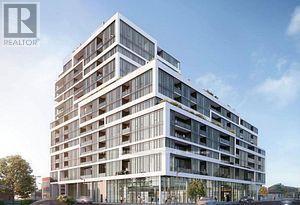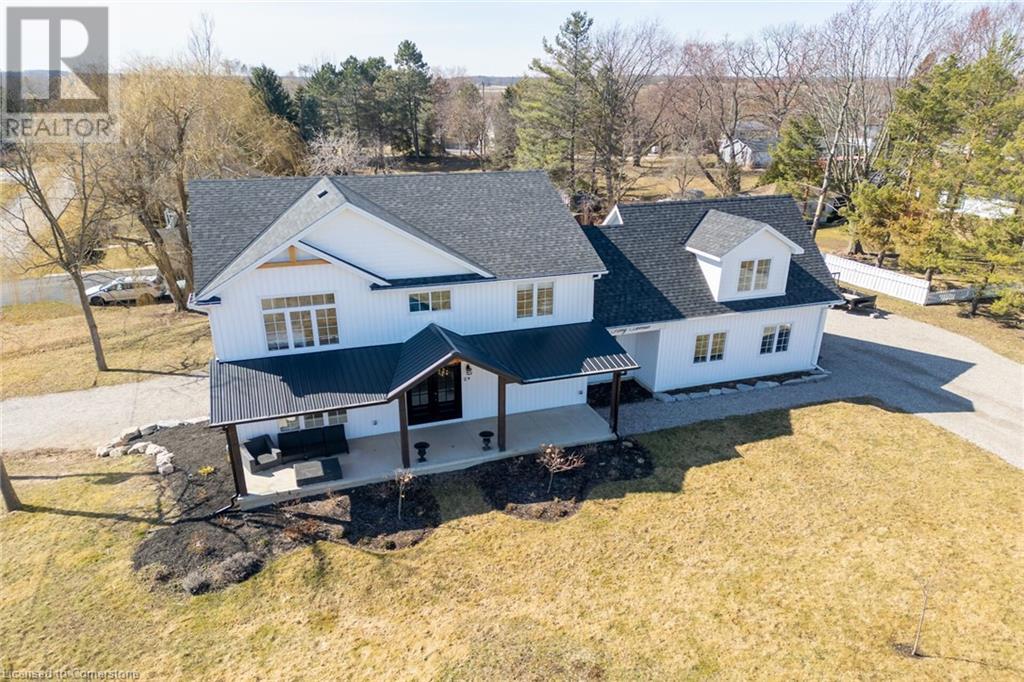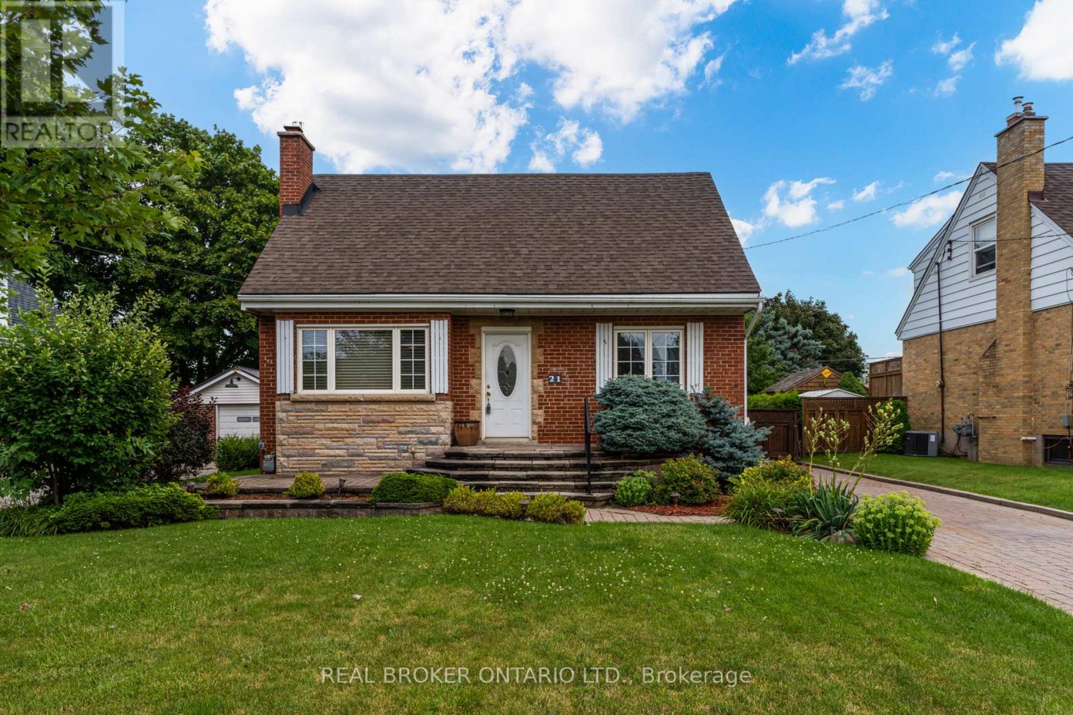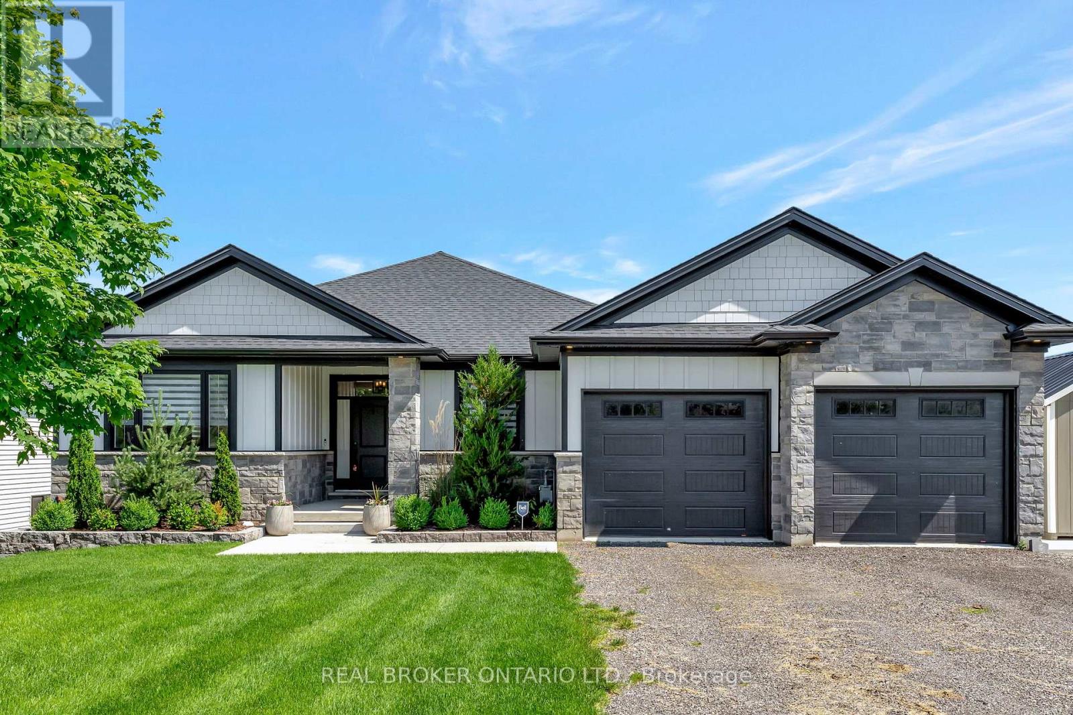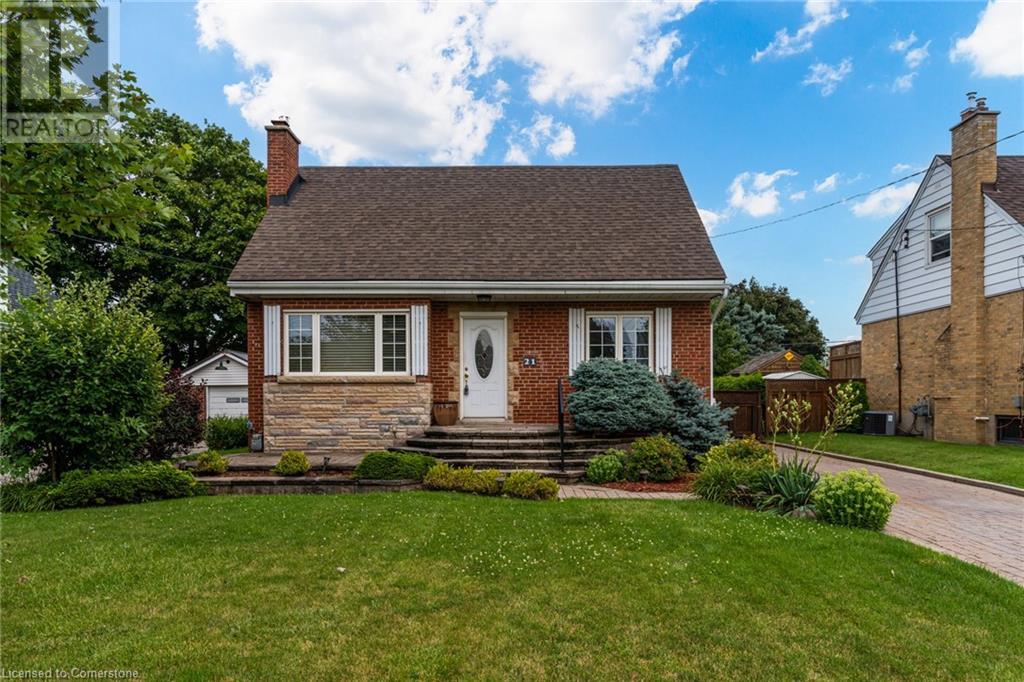27 Garthwood Drive
Toronto (Kennedy Park), Ontario
Nestled in a sought-after Scarborough neighborhood, this luxuriously renovated bungalow offers a rare opportunity to own a home that combines modern elegance with practical convenience. The property sits on a massive pie-shaped lot, one of the largest in the area, and backs onto a serene ravine, providing both privacy and stunning natural views. The exterior boasts a brand new driveway, accommodating up to 10 cars, and an oversized double garage with a new automatic door. Every detail of the home has been updated, including a new roof, windows, doors, aluminum siding, and beautiful new flooring throughout. Inside, you'll find two brand-new kitchens and bathrooms, complete with ten new stainless steel appliances, all bathed in natural sunlight. The home is illuminated with pot lights both inside and out, complemented by classic chandeliers and a stunning electric fireplace that adds a touch of sophistication. The basement features a separate apartment with two bedrooms and a full bath, perfect for generating rental income or hosting guests. Conveniently located just steps from the TTC, Go train, and major highways like the DVP and 401, this home is also close to schools, parks, shopping, and restaurants. Whether you're a family looking for a forever home or an investor seeking a valuable property, this must-see bungalow offers unmatched potential in a desirable neighborhood. (id:50787)
RE/MAX Real Estate Centre Inc.
32 Sonoma Lane
Stoney Creek, Ontario
This beautifully designed 3+1 bedroom, 2-bath backsplit has nearly 2,000 sqft of livable space, blending comfort, style, and functionality. The vaulted ceilings create an open and airy ambiance, filling the home with natural light. The spacious layout provides multiple living areas, perfect for families, entertaining, or creating a cozy retreat. Step outside to a massive backyard, a rare find in this sought-after neighborhood. Whether you're hosting summer gatherings, gardening, or simply unwinding in your private outdoor oasis, this space has endless possibilities. Situated in an amazing location, this home is just minutes from Costco, Winona Crossing, major highway access, top-rated schools, parks, the scenic Niagara Escarpment, and Fifty Point Conservation Area—perfect for nature lovers and commuters alike. Experience the best of suburban living with easy access to shopping, dining, and outdoor adventures. Don’t miss this incredible opportunity to own a home in one of Winona’s most desirable neighborhoods! (id:50787)
Royal LePage State Realty
921 - 233 Beecroft Road
Toronto (Willowdale West), Ontario
Great Location, steps from Yonge St, however, far enough to avoid the businesses. High Demand Building. This unit is Bright, Spacious and Spotless. It features 1 Bedroom which was updated approximately 7 years ago, Floor To Ceiling Windows, Large Closet, Walk Out To Large Balcony and More! Located Across from the North York Centre, it is Walking Distance To TTC Subway, North York Library, Mel Lastman Square, Empress Walk, Cineplex Cinema, Loblaws, restaurants, coffee shops. Move in or use it as a rental property! (id:50787)
Homelife/cimerman Real Estate Limited
710 - 859 The Queensway
Toronto (Stonegate-Queensway), Ontario
Boutique luxury 859 West Condos, This Beautiful 1+1 Bedroom, 2 Bathroom Suite With Private Terrace. Large size den Can Be Used As A Formal Dining Space or Converted to 2nd Bdrm. Unobstructed Views Of The Toronto Skyline! 9ft Ceilings Floor To Ceiling Windows. High End Neutral Finishes Throughout. Located in the Heart of The Queensway. Steps To Grocery Stores, Coffee Shops, Theatre, Restaurants, TTC, Easy Access to HWY 427 and the QEW And Much More! ** Parking and Locker included (id:50787)
West-100 Metro View Realty Ltd.
2 - 70 Livingston Avenue
Grimsby (Grimsby West), Ontario
A fantastic business opportunity awaits! Located in beautiful Grimsby, in the heart of the town, this fish & chips business has been well established with over 5 years of strong sales numbers, a great client base, and tremendous potential. With great street visibility, great parking, large retail anchors, this is a fantastic spot you do not want to miss on. With only limited days and hours, it already has great sales but shows there is much more potential to grow sales. There is also the option to convert the business to a different type of restaurant if you see fit, with a great lease in place and affordable rent, the opportunities are endless. With hundreds of businesses nearby, schools, the hwy, thousands of residential homes, a waterfront that is exploding with new condos in investment, but still has friendly small town feel, Grimsby is a affluent and growing market that you want your business to be a part of! (id:50787)
RE/MAX Escarpment Realty Inc.
255 Mount Albion Road Unit# 40
Hamilton, Ontario
Welcome to your ideal townhome, perfectly located in Hamilton just minutes from the highway! This 3-bedroom, 2+2 bathroom gem offers the ideal blend of modern living and cozy charm. Step inside to an open and airy living space that flows into a bright, beautiful kitchen. Head downstairs to the fully finished basement, designed with a hangout area that’s perfect for movie nights or game days, plus a tucked-away little office space for those work-from-home moments. When the weather’s nice, step outside into your quaint backyard, where you can unwind, entertain, and make memories under the stars with family and friends, all while enjoying peaceful views of the surrounding forest. And for your eco-friendly lifestyle, this home features an EV-ready setup, just plug in your own charger and you’re good to go! This place is truly the perfect balance of convenience, comfort, and style. Don’t miss out on calling this place home! (id:50787)
Revel Realty Inc.
29 King Avenue
York, Ontario
Discover an executive life-style while savoring the peace & tranquility found here in York - a charming Hamlet bordering the Grand River less than 20 min commute to Hamilton centrally located between Cayuga, Caledonia & Binbrook. Positioned majestically on huge 0.44ac corner lot is “The White House” a truly iconic property boasting impressive 2022 custom built 2 storey home introducing 3,340sf of beautifully appointed living area, 552sf double car garage plus completely segregated 1,076sf fully equipped lower level in-law unit accessed by separate driveway enjoying convenient on grade walk-out - w/remaining 507sf housing the dwelling’s mechanicals. Experience multi-generational living in rural luxury as you enter this Estate's grand foyer leading to world class “Vanderschaaf” kitchen sporting chic white cabinetry, designer island, quartz countertops, sought after pantry, SS appliances & patio door walk-out to 220sf backyard entertainment deck - design continues to formal dining room, comfortable living room boasting n/g FP, 2pc bath, handy MF laundry & direct garage entry. Follow solid wood staircase to spacious upper level incs lavish primary bedroom with 4pc en-suite & WI closet, 3 sizeable bedrooms, 3pc principal bath & 550sf finished loft (built over garage) - perfect kids play room or teenage hang-out. Matte finished engineered hardwood flooring, 9ft main floor coiffured ceilings & plethora of oversized windows compliment the bright, stylish décor w/sophisticated flair. Incredible BONUS - separate lower level apartment allows for desired income generating component - incs functional kitchen, family room, dining area, 3pc bath/laundry station, bedroom, office/possible bedroom, storage & utility room. Notable extras - n/g furnace, AC, fibre internet, n/g tankless water heater, 200 amp hydro, EV car charger, 9500g water cistern & septic system. Pure Elegance! (id:50787)
RE/MAX Escarpment Realty Inc.
21 Gailmont Drive
Hamilton (Corman), Ontario
Welcome to 21 Gailmont Drive, perfectly situated on a quiet dead-end street in the desirable Corman neighbourhood. This charming home sits on an oversized 52 x 150-foot lot, offering a lush backyard oasis complete with an above-ground pool and deck. This outdoor retreat is surrounded by well-manicured gardens and ample green space, making it ideal for entertaining, relaxing, or providing the perfect place for children to play. Inside, this 1,479 SQFT, 3-bedroom, 2 full-bathroom home is filled with natural light and has been freshly painted throughout. The third main-floor bedroom can serve as a sunroom or sitting room with direct access to the backyard, seamlessly blending indoor and outdoor living. Whether you're looking for your next family home or considering downsizing, this property has something for everyone. Conveniently located within walking distance to Viola Desmond Elementary School and Glendale Secondary School. Quick access to the Red Hill Parkway, shopping, and more! (id:50787)
Real Broker Ontario Ltd.
56532 Heritage Line
Bayham (Straffordville), Ontario
This exceptional home is a true gem, designed to impress with its stunning features and attention to detail. With over 3,000 sq ft of thoughtfully crafted living space, it offers both style and comfort. Step into the open-concept main floor, where elegant design meets modern convenience. You'll find a custom kitchen complete with extended height cabinets, upper glass door fronts, sleek quartz countertops, a classic subway tile backsplash, and a two-toned island perfect for culinary adventures or casual dining. The spacious pantry adds a practical touch. The main floor flows seamlessly, enhanced by upgraded light fixtures and refined window treatments, leading to a bright and airy living space with walkout access to an elevated covered deck. Perfect for summer entertaining, it invites you to enjoy the best of indoor-outdoor living. The primary suite is a private oasis, featuring a luxurious 4-piece ensuite with a double vanity and a contemporary black hexagon-tiled shower and floors, providing a spa-like retreat at home. This level also offers two additional bedrooms, including a flexible space perfect for a home office, along with a stylish 4-piece bathroom and a convenient main-floor laundry room. Downstairs, the finished lower level is all about comfort and relaxation, boasting a large recreation room with a cozy fireplace, two additional bedrooms, and another chic 4-piece bathroom complete with a glass shower and double vanity. Step outside to the covered lower patio and enjoy the serene views of the surrounding fields or gather around the firepit for memorable evenings under the stars. (id:50787)
Real Broker Ontario Ltd.
21 Gailmont Drive
Hamilton, Ontario
Welcome to 21 Gailmont Drive, perfectly situated on a quiet dead-end street in the desirable Corman neighbourhood. This charming home sits on an oversized 52 x 150-foot lot, offering a lush backyard oasis complete with an above-ground pool and deck. This outdoor retreat is surrounded by well-manicured gardens and ample green space, making it ideal for entertaining, relaxing, or providing the perfect place for children to play. Inside, this 1,479 SQFT, 3-bedroom, 2 full-bathroom home is filled with natural light and has been freshly painted throughout. The third main-floor bedroom can serve as a sunroom or sitting room with direct access to the backyard, seamlessly blending indoor and outdoor living. Whether you're looking for your next family home or considering downsizing, this property has something for everyone. Conveniently located within walking distance to Viola Desmond Elementary School and Glendale Secondary School. Quick access to the Red Hill Parkway, shopping, and more! (id:50787)
Real Broker Ontario Ltd.
85 Duggan Avenue
Toronto (Yonge-St. Clair), Ontario
Welcome to this detached, much-admired home at 85 Duggan, located on the south side! Boasting a wonderful, family-friendly layout, the home features a spacious foyer, a formal living room, and a dining room that opens to a chef's kitchen, perfect for family gatherings. The expansive family room spans the full width of the home and opens onto a sun deck that overlooks a lush south-facing garden. The second floor offers a luxurious primary bedroom with two bright bay windows, a spa-like 6-piece ensuite, and a cozy sitting room with a fireplace. Also on this floor is a laundry room, a south-facing den (which can serve as a second bedroom), and a 4-piece bathroom. The bright third floor features two additional bedrooms and a modern 3-piece bathroom. The lower level includes a playroom and a workbench area with its own side entrance. The home also has a detached garage and charming street presence, with bay windows and a grand, covered front porch. This special detached listing is located in prime Deer Park, just steps from top private and public schools, including UCC, BSS, York School, and Deer Park. It is within the district for North Toronto CI and Northern Secondary. Ideally situated between Yonge and Avenue Road, the home offers convenient access to Yonge Street amenities, the subway, and Avenue Road for a quick commute uptown or downtown. (id:50787)
Chestnut Park Real Estate Limited
41 Fieldview Crescent
Whitby (Blue Grass Meadows), Ontario
First Time Home Buyer Dream come True! Upgraded House Spent $$$ Granite Countertops, Stainless Steel Appliances. Gas Fireplace & French Doors. The open-concept design includes a family room with a gas fireplace, a dining room, a modern kitchen equipped with granite countertops and stainless steel appliances, and a breakfast area overlooking the backyard. Basement with separate Entrance. Granite And Hardwood Floors With Custom Hardwood Stairs with Interior & Exterior Glass Railings. The primary bedroom features a 3-piece ensuite and a custom-built walk-in closet. Two additional bedrooms and a recreational room. The property boasts custom landscaping with new sod, front and rear stamped concrete terraces, and lawn sprinklers, ensuring a well-maintained exterior. A built-in garage accommodates one vehicle, with additional parking space for three cars in the private double driveway. (id:50787)
RE/MAX Real Estate Centre Inc.


