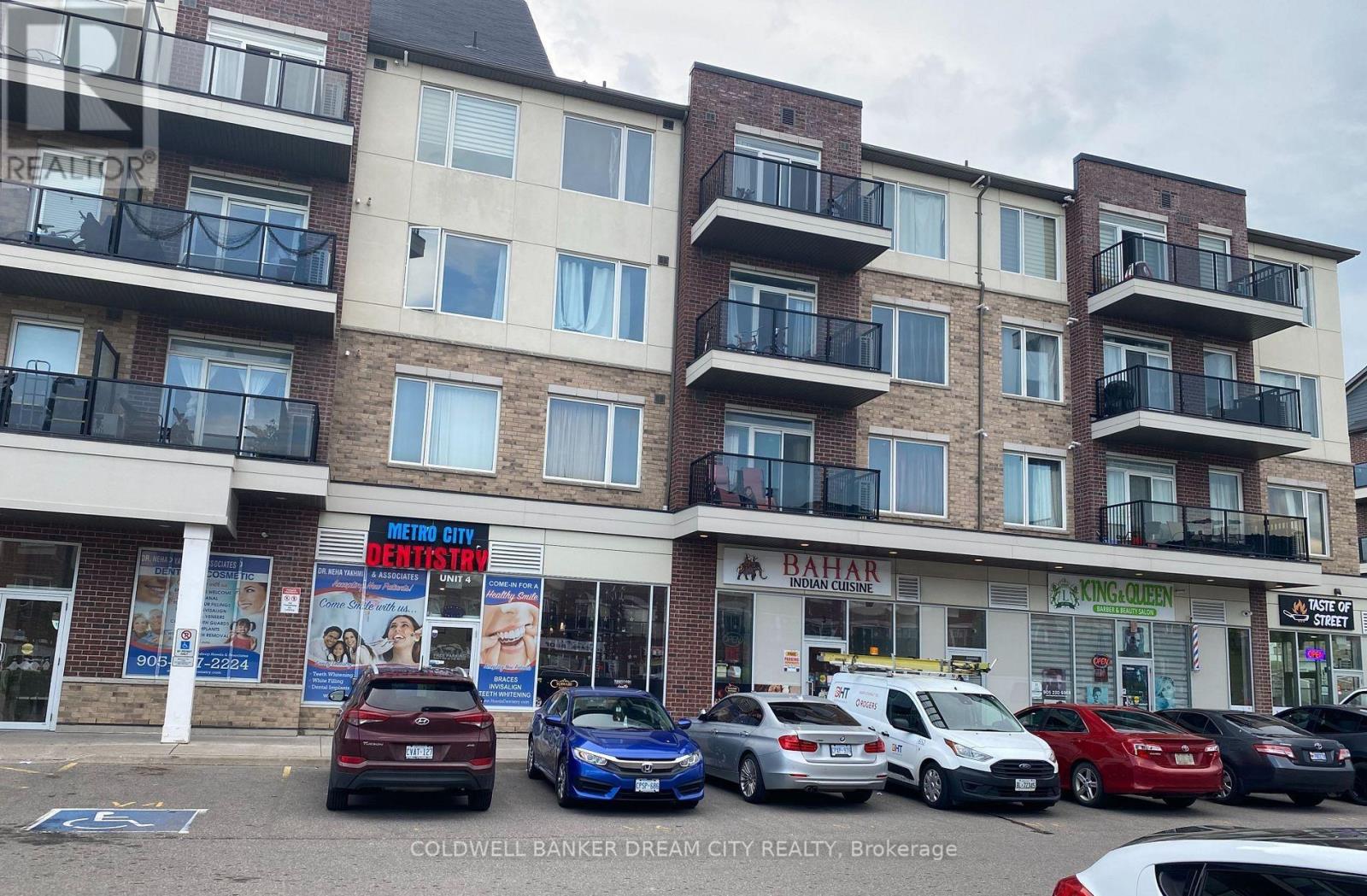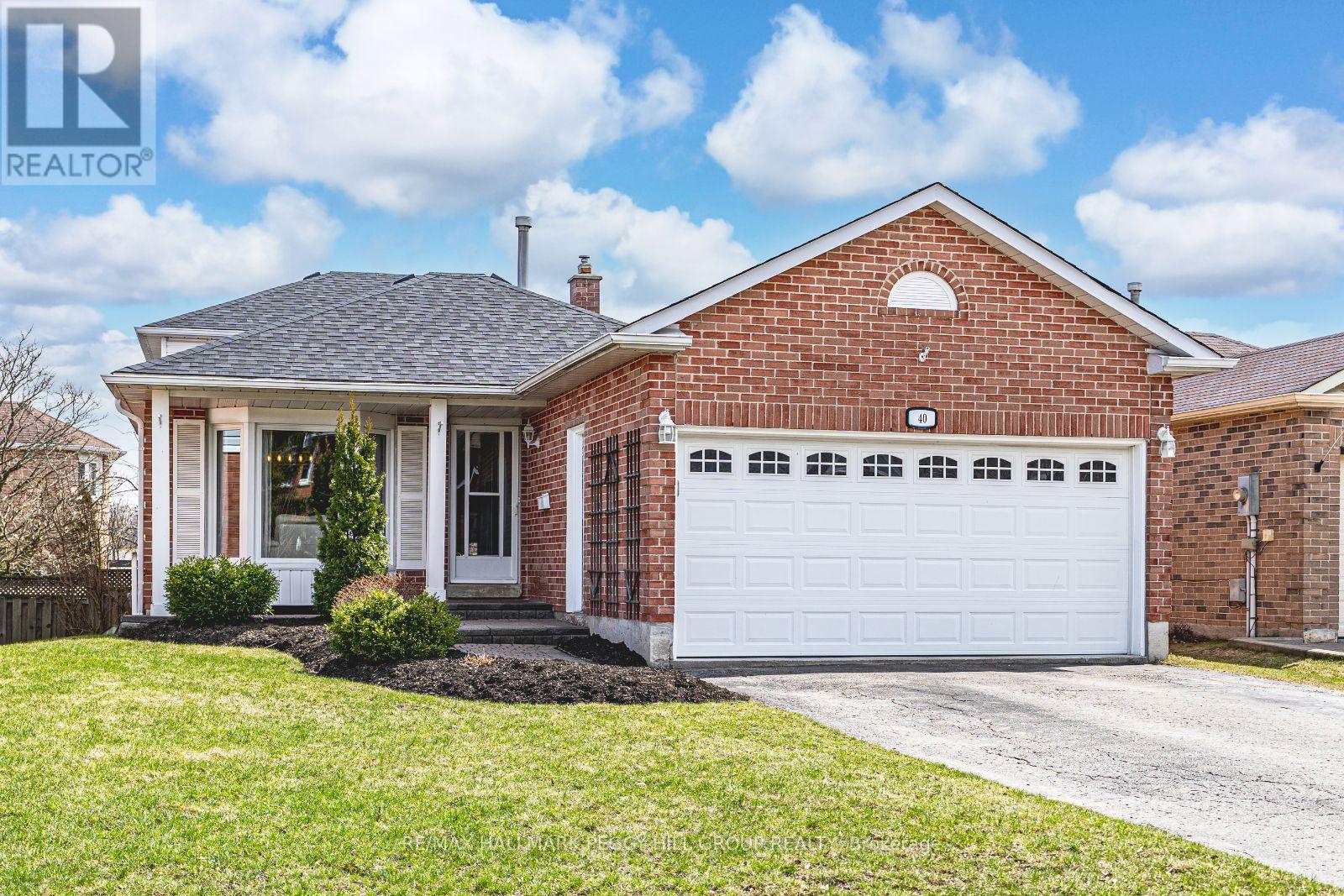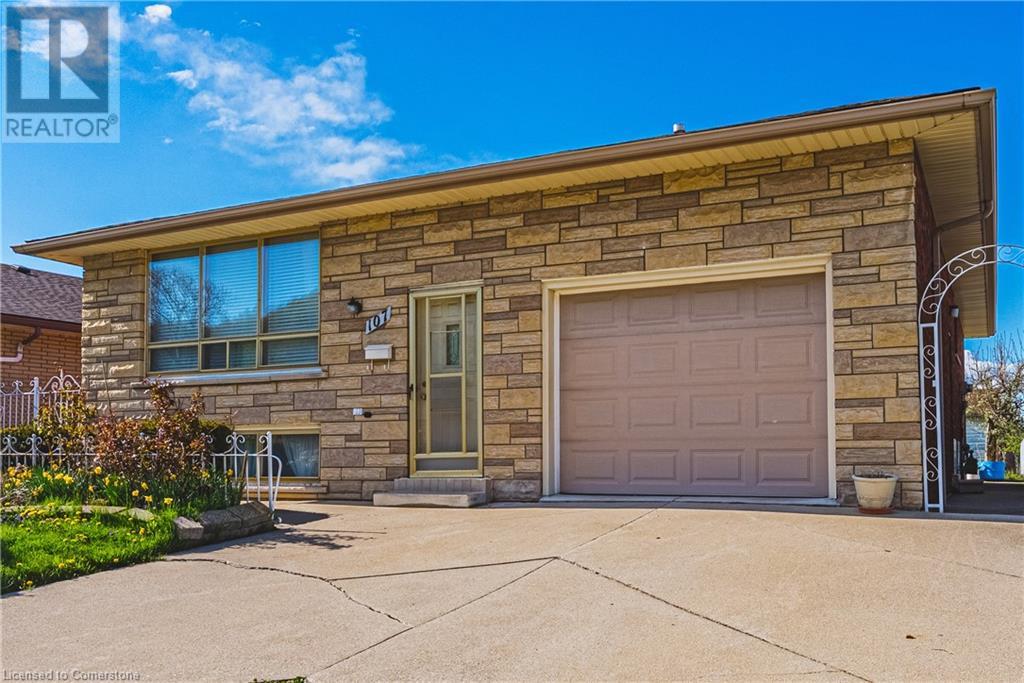79 Combermere Drive
Toronto (Parkwoods-Donalda), Ontario
Welcome to this delightful 3+1 bedroom bungalow nestled in the serene Parkwoods Village. This sunlit home boasts a spacious living and dining area with expansive windows offering views of the front yard. A separate entrance leads to a generously sized basement featuring a recreational room, an additional kitchen, bedroom, and bath. Additional brand new shower in basement. Enjoy the tranquility of a backyard opening into a park, ensuring natural light floods every corner while providing privacy from rear neighbors. The extended driveway comfortably accommodates up to 4 vehicles. With proximity to public transit, parks, libraries, schools, community centers, banks, eateries, supermarkets, shopping centers, and the upcoming Eglinton LRT, this home offers an ideal blend of comfort and accessibility. Easily accessible routes such as the DVP, 401, and 404 ensure seamless connectivity to various destinations within minutes. (id:50787)
Century 21 Innovative Realty Inc.
218 - 50 Sky Harbour Drive E
Brampton (Bram West), Ontario
This beautiful and spacious two-bedroom condo, featuring a large den, offers stunning, unobstructed views. Located in the highly sought-after area of Brampton, it boasts a functional and bright open-concept design. The family room is filled with natural light, thanks to a large window, and opens onto a private balcony. The unit features sleek laminate flooring and elegant granite countertops in the kitchen. The building itself is ideally situated within walking distance of major grocery stores, restaurants, shopping centers, banks, and schools. Plus, it offers easy access to HWY 401, 407, and 410, making it a prime location for convenience and accessibility. (id:50787)
Coldwell Banker Dream City Realty
3160 Britannia Road
Burlington, Ontario
The manicured landscaped grounds and meticulously maintained property, allows you to enjoy this space with complete privacy basking in the serenity of the area. This beautifully designed custom 2 storey home offers over 5,800 square feet of livable space.Upon entry you are mesmerized by the attention to detail and designer finishes throughout, the family room has a sunken floor with Owen Sound stone on the wood burning fireplace and wood offered ceilings. This home boasts 5 Bedrooms, 6 Bathrooms. Its the prefect mix of luxury living with resort like amenities and is minutes away from private and public schools, prestigious golf courses, parks, trails, and local farms. The backyard is also ideal for entertaining large number of guests or summer pools days with a large covered back porch, hot tub, in-ground heated pool & cabana, lastly a fire pit which is great for roasting marsh mallows or taking in the beautiful sunset. Enjoy your fully finished lower level equipped with private home gym, oversized bar, expansive home entertainment area with surround sound, wine room, private office, and additional bedroom and 3-piece bathroom. (id:50787)
Keller Williams Edge Realty
40 Grasett Crescent
Barrie (West Bayfield), Ontario
STYLE, COMFORT, AND COMMUNITY IN ONE GREAT SUNNIDALE PACKAGE! Situated on a quiet street in the sought-after Sunnidale neighbourhood, this charming home delivers incredible convenience and a welcoming atmosphere for families and commuters alike. Enjoy walking distance to parks, schools, and public transit, with shopping, grocery stores, restaurants, and everyday essentials just minutes away, including Georgian Mall and Bayfield Mall. Commuting is a breeze with a quick drive to Highway 400, while downtown Barries vibrant waterfront, scenic trails, Centennial Beach, and lakeside entertainment are just 10 minutes away, along with Snow Valley Ski Resort for year-round outdoor fun. Showcasing great curb appeal with manicured landscaping and an inviting covered front entry, this property features a fully fenced backyard with a deck perfect for relaxing and hosting, plus ample driveway space and an attached double garage offering parking for six vehicles. Inside, soak up the natural light in the front living room with beautiful bay windows, enjoy the cozy eat-in kitchen with a breakfast bar and pantry storage, and relax in the versatile family room featuring a gas fireplace and sliding glass walkout to the back deck. Two bedrooms are located upstairs along with a den that can easily be converted to a third above-grade bedroom, while a private basement bedroom adds extra flexibility. Recent upgrades showcase a thoughtfully renovated bathroom and newer shingles, offering modern style, lasting comfort, and added peace of mind. A smart move in a neighbourhood thats got it all, dont miss your chance to make this #HomeToStay yours! (id:50787)
RE/MAX Hallmark Peggy Hill Group Realty
17 Boynton Circle
Markham (Victoria Manor-Jennings Gate), Ontario
A rare opportunity to live in a stately estate home in the prestigious Jennings-Gate neighbourhood - one of Markham's most coveted and private enclaves. Surrounded by multimillion-dollar homes and enhanced by 24-hour neighbourhood surveillance, this exceptional residence is set on a stunning 1-acre lot with a circular driveway and a 3-car garage, offering the perfect blend of grandeur, privacy, and comfort. Boasting over 6,000 sq. ft. of total living space, this elegant home features 4+1 spacious bedrooms and 6 bathrooms, ideal for families seeking room to grow and entertain. The grand double-door entry leads into a soaring foyer and expansive principal rooms filled with natural light. A formal living room, elegant dining room, cozy family room, and a main-floor office or den provide both functionality and refinement. The large kitchen offers ample cabinetry, premium appliances, and a breakfast area with views of the lush rear grounds. Upstairs, the expansive primary suite includes a luxurious ensuite bath and walk-in closet. Additional bedrooms are generously sized, with access to ensuite or semi-ensuite bathrooms. The finished basement includes a large recreation area, an extra bedroom, and flexible space for guests, in-laws, or a nanny suite. Offered in immaculate condition, this is a rare chance to live in a truly distinguished home in a quiet, upscale neighbourhood just minutes from top-rated schools, shopping, golf, and major highways. A refined lifestyle awaits in one of Markham's finest estate communities. (id:50787)
Skylette Marketing Realty Inc.
19 Michael Cummings Court
Uxbridge, Ontario
Built in 2017, this idyllic and chic semi-detached home is tucked away on a quiet street at the edge of town. It combines privacy, style, and convenience. Siding onto protected LSRCA land with no neighbours beside or behind, it feels like country living while being just moments from Uxbridge's shops, restaurants, trails, and amenities. The main floor features hardwood throughout and an open-concept layout ideal for modern living. The dining room flows into a spacious living room with a custom gas fireplace, built-in shelving, and a walkout to a large upper deck with glass railings. The kitchen is fully upgraded with quartz countertops, a four-seater island, stainless steel appliances, and pot lights. Upstairs, the primary bedroom offers a walk-in closet and a luxurious five-piece ensuite with vaulted ceilings. Two additional bedrooms feature custom closets and share a Jack and Jill bathroom. The upper-level laundry room is stylish and functional, with built-in cabinetry and a deep sink. The fully legal walkout basement apartment is ideal for in-laws, guests, or rental income. Professionally landscaped with a private fenced yard, the apartment has a bright living space with luxury vinyl floors, pot lights, and a large window. The open-concept kitchen includes granite countertops, stainless steel appliances, and a three-seater island. A stylish three-piece bathroom completes the space. Additional features include a 200-amp electrical service, an insulated one-car garage with Drycore flooring, a modern insulated garage door, and a wall-mounted heating and A/C unit. The exterior boasts a covered front porch, two-tiered decks, hardscaped patios, in-ground sprinklers, and exterior lighting. This home also includes central air, central vacuum, and custom California Closets throughout. This turnkey property is move-in ready and offers a chic, functional home with income potential in one of Uxbridge's most desirable neighborhoods. (id:50787)
RE/MAX All-Stars Realty Inc.
209 - 1 Leaside Park Drive
Toronto (Thorncliffe Park), Ontario
Not your typical 1 bedroom condo.Over 923 Square feet of living space with a 144 square ft covered corner terrace so you can sip your coffee all year long! A Loft-Like living space with 2 Walk -outs at a treeTop Level.Named appropriately The Jasper Corner Suite this renovated and upgraded unit with 9 ft ceilings and wall to wall floor to ceiling windows is extraordinary.Open plan provides a spacious feel with a gleaming white kitchen, stainless steel appliances and granite counters overlooks an L shaped living room and dining room.Invite extended family and friends for dinner because you won't run out of space.Spa bathroom is a must see and spacious Primary Bedroom has roomy walk-in closet. GOING GOING GONE AT THIS PRICE. (id:50787)
Real Estate Homeward
1821 - 525 Adelaide Street W
Toronto (Waterfront Communities), Ontario
The Musee Condos in the heart of King West! One bed den with tranquil Courtyard view overlooking the swimming pool! Den is convertible to bed or office purposes! Just steps from the trendiest restaurants& Bars! Also, walking distance of the entertainment and financial district. Modern kitchen with Stainless appliances, wide plank flooring, amenities include bar, barbeques, 24-hour concierge, fitness, guest suites! parking at add costs! (id:50787)
Cityscape Real Estate Ltd.
1503 - 125 Peter Street
Toronto (Waterfront Communities), Ontario
Bright & Spacious 1 Bed + Enclosed Den with Parking & Locker at Tableau Condos! Welcome to this well-maintained 1 Bedroom + Den, 1 Bathroom suite in the iconic Tableau Condos, located in the heart of Downtown Toronto. This smartly designed unit features an open-concept layout with no wasted space, floor-to-ceiling windows, and a large balcony spanning the entire width of the unit with unobstructed city views. The enclosed den with a door functions perfectly as a second bedroom or home office. The modern kitchen includes quartz countertops, built-in stainless steel appliances, and sleek cabinetry. In-suite laundry with extra storage. World-Class Amenities:24-hr concierge, gym, yoga studio, party room, theatre, billiards, rooftop terrace with BBQs, guest suite, and more. Located just steps to the TTC, PATH, U of T, major hospitals, and Toronto's Financial, Entertainment, and Fashion Districts. Ground-level retail includes grocery and restaurant for added convenience. (id:50787)
Homelife Landmark Realty Inc.
107 Marcella Crescent
Hamilton, Ontario
Welcome to 107 Marcella Crescent — a hidden gem nestled in a sought-after Hamilton neighbourhood brimming with potential. This charming 3-bedroom, 2-bathroom bungalow offers 1,319 sq ft of well-maintained living space, ideal for families or savvy investors looking to create a place to call home. Featuring a spacious eat-in kitchen, a sun-filled living and dining room with timeless archways, and original hardwood floors throughout, this home exudes warmth and character. The finished basement extends your living space with a second kitchen, gas fireplace, and an expansive recreation area — perfect for entertaining, multi-generational living, or income potential. Step outside into a generous backyard adorned with fruit trees and garden beds, ready for your green thumb. Located on a quiet, family-friendly crescent, you're just minutes away from top-rated schools, shopping centers, places of worship, and scenic trails. Golf enthusiasts will love the proximity to nearby courses, while commuters benefit from quick access to transit and highways. With great bones and endless possibilities, this solid brick bungalow is ready for your vision. Don’t miss this rare opportunity to own in one of Hamilton’s most desirable enclaves. (id:50787)
Royal LePage Macro Realty
4302 - 4011 Brickstone Mews
Mississauga (City Centre), Ontario
Stunning Corner Suite with Breathtaking Panoramic Views! Experience elevated urban living in this very modern, bright & upgraded 2-bed, 2 full bath suite located in the heart of downtown Mississauga. Boasting 834 sq. ft. + balcony , this delightful condo offers a lifestyle like none other! Enjoy incredible sunsets, lake views and even airplanes gliding by all from the comfort of your own home. Designed with style and function in mind, this condo features 9 ceilings, floor-to-ceiling windows, hardwood floors and a gourmet chefs kitchen complete with quartz countertops, custom backsplash, stainless steel appliances, an extended breakfast bar, and upgraded cabinetry. Both bedrooms are generously sized, with the primary suite featuring a walk-in closet with custom built-in organizers and a beautifully upgraded ensuite. This smart, open layout is ideal for comfortable daily living and stylish entertaining. Premium & extra wide parking spot close to elevators on upper lvl 2 not down in the basement! Located just steps from Square One Shopping Centre, Celebration Square, YMCA, Central Library, parks, and with easy access to Hwy 403, QEW, and public transit, this unit is a rare find in one of the GTAs most desirable neighborhoods. Luxury, convenience, and views, this suite has it all. Don't miss out! (id:50787)
RE/MAX Real Estate Centre Inc.
12 Aldonschool Court
Ajax (South East), Ontario
This 3-bedroom, 4-bathroom semi-detached home sits on a quiet court in a mature South Ajax neighbourhood, surrounded by trees and just moments from the lake, trails, and Rotary Park. Inside, an open-concept layout welcomes you with a renovated kitchen featuring granite countertops, a double sink, built-in pantry, and new backsplash. California shutters and large windows bring natural light into the combined living and dining areas. The eat-in breakfast area opens to a cozy patio that leads down a few steps to a private stamped concrete backyard, low maintenance with a charming garden bed. Upstairs are three well-sized bedrooms, including a primary retreat with walk-in closet and 4-piece ensuite. A finished basement offers flexible space and a full bathroom. Beautiful curb appeal, close to schools, GO, Hwy 401, and future growth. Location Unreal! Home Even Better! Come and check it out! (id:50787)
Royal LePage Connect Realty











