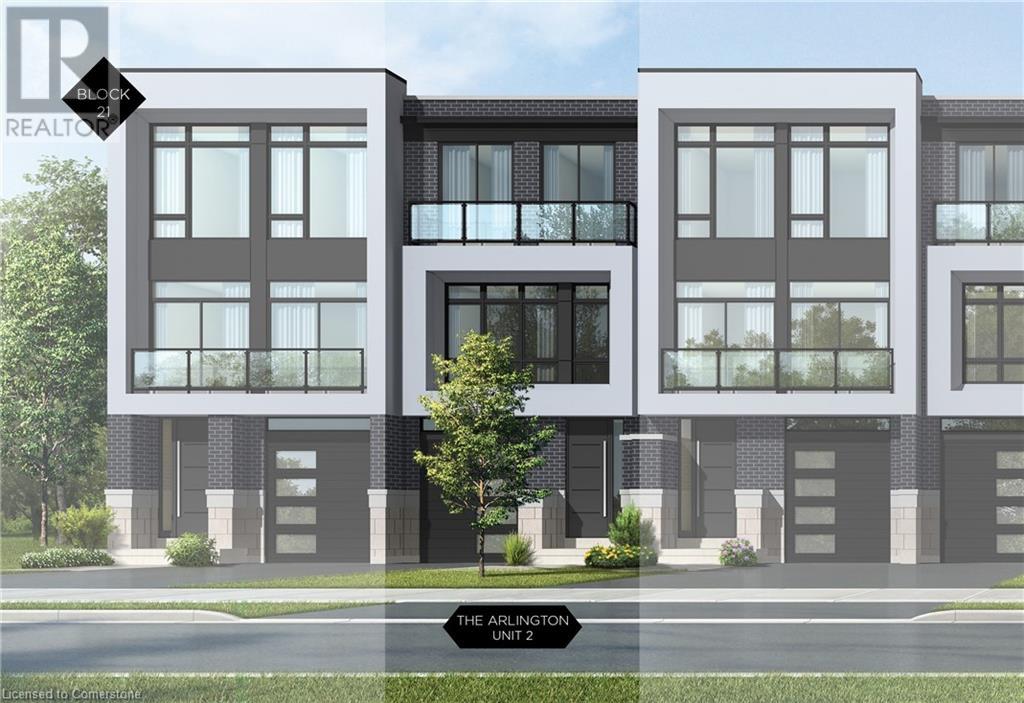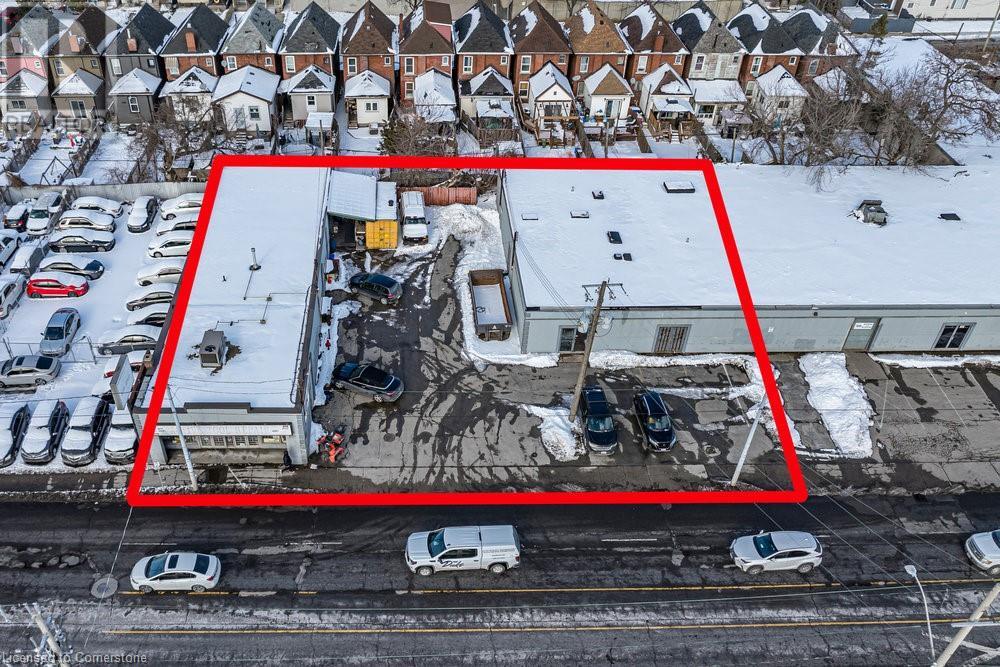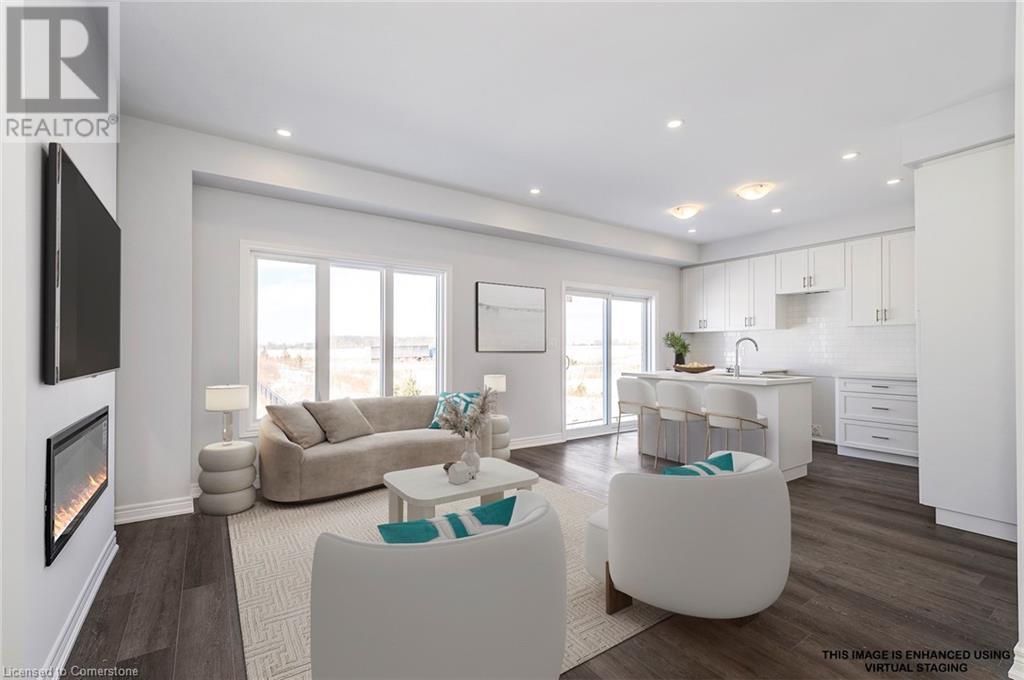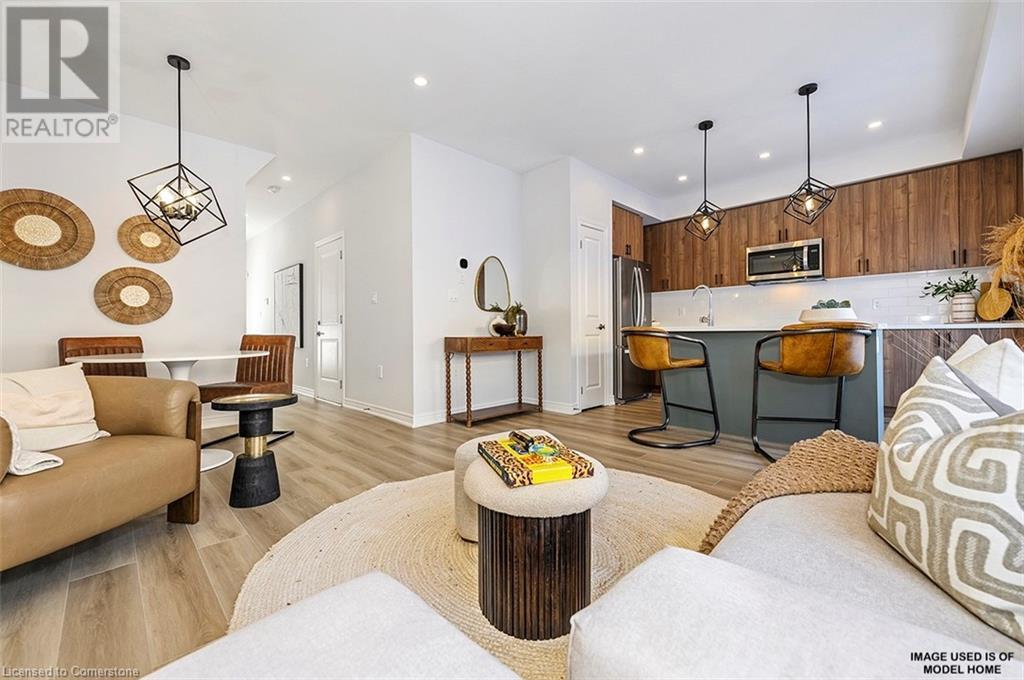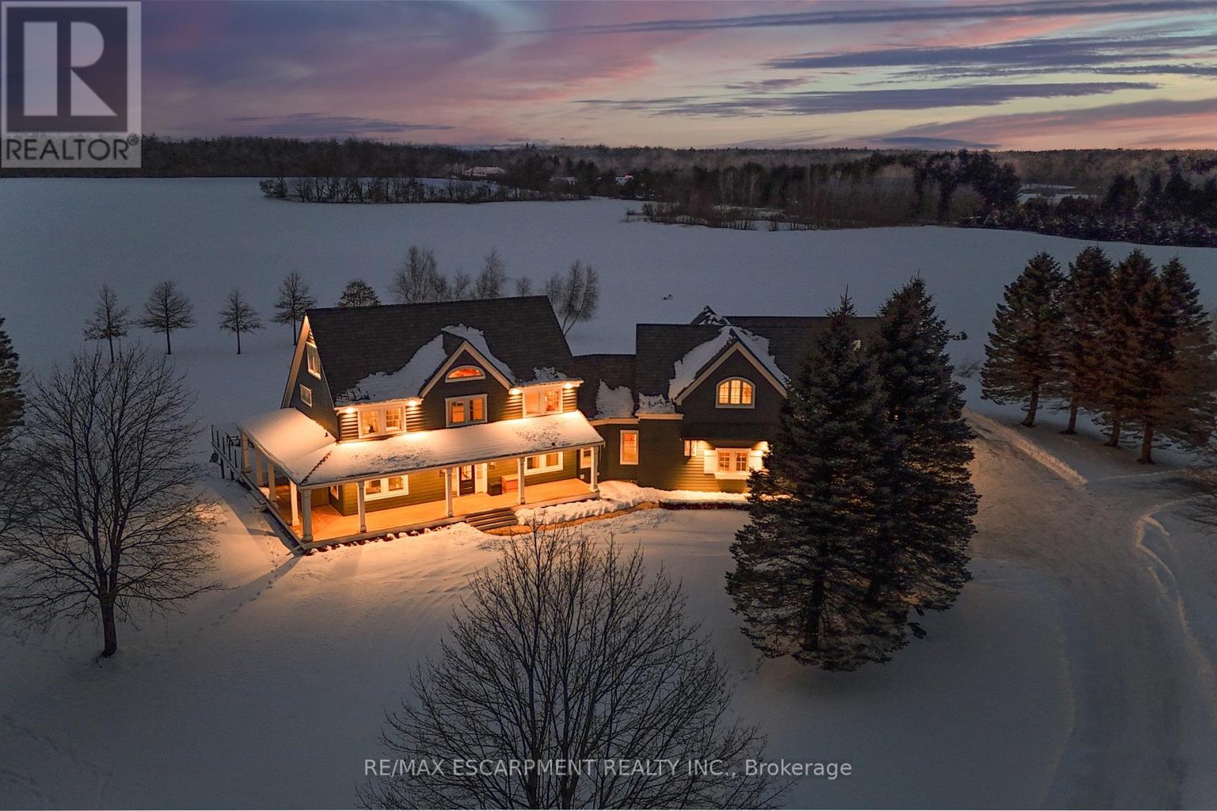21 Block Unit# 2
Oakville, Ontario
Nestled in an immensely desired mature pocket of Old Oakville, this exclusive Fernbrook development, aptly named Lifestyles at South East Oakville, offers the ease, convenience and allure of new while honouring the tradition of a well-established neighbourhood. A selection of distinct models, each magnificently crafted, with spacious layouts, heightened ceilings and thoughtful distinctions between entertaining and contemporary gathering spaces. A true exhibit of flawless design and impeccable taste. The Arlington; 3,677 sqft of finished space, 3 beds, 3 full baths + 2 half baths, this model includes 622 FIN sqft in the LL. A few optional layouts ground + upper. Garage w/interior access to mudroom, ground floor laundry, walk-in closet, full bath + family room w/French door to rear yard. A private elevator services all levels. Quality finishes are evident; with 10 ceilings on the main, 9 on the ground & upper levels. Large glazing throughout, glass sliders to both rear terraces & front terrace. Quality millwork & flooring choices. Customize stone for kitchen & baths, gas fireplace, central vacuum, recessed LED pot lights & smart home wiring. Chefs kitchen w/top appliances, dedicated breakfast, overlooking great room. Primary retreat impresses with large dressing, private terrace & spa bath. No detail or comfort will be overlooked, with high efficiency HVAC, low flow Toto lavatories, high R-value insulation, including fully drywalled, primed & gas proofed garage interiors. Expansive outdoor spaces; three terraces & a full rear yard. Perfectly positioned within a canopy of century old trees, a stones throw to the state-of-the-art Oakville Trafalgar Community Centre and a short walk to Oakvilles downtown core, harbour and lakeside parks. This is a landmark exclusive development in one of Canadas most exclusive communities. Only a handful of townhomes left. Full Tarion warranty. Occupation estimated summer 2026. (id:50787)
Century 21 Miller Real Estate Ltd.
959 Barton Street E
Hamilton, Ontario
Prime Commercial Space for Lease - High traffic Barton St. E. Don't miss this incredible opportunity to establish your business in a prime commercial space on bustling Barton Street in Hamilton. Located in a high-exposure area with steady pedestrian and vehicle traffic, this property is ideal for retail or service based businesses. Grab the chance to grow your business in one of Hamilton's busiest corridors. (id:50787)
RE/MAX Escarpment Realty Inc.
205 Thames Way Unit# 44
Hamilton, Ontario
Welcome to HAMPTON PARK a NEW COMMUNITY by DiCENZO HOMES of LUXURY TOWNES in the MOUNT HOPE neighbourhood of HAMILTON. STUCCO, STONE & BRICK front exteriors invite you INSIDE to PURE PERFECTION OF UPGRADED ELEGANCE. VINYL PLANK FLOORING leads you to an UPGRADED FLOORPLAN that ANY AT HOME CHEFS could set up “shop”. STYLISH WHITE SHAKER STYLE CABINETRY soars to the CEILING with a DEEP UPPER FRIDGE CABINET & CUSTOM PANTRY. GLOSSY WHITE BACKSPLASH & SLEEK STONE COUNTERTOPS extend to the LARGE ISLAND that YOU can CREATE & STILL ENGAGE with family & friends while they cozy by the fire. This FREEHOLD TOWNE at 1430 sf & 24’ wide prepares a LIVING SPACE hard to leave. When it is time to relax, head up the OAK STAIRS to 3 SPACIOUS BEDROOMS & a PRIMARY BEDROOM with 2 CLOSETS ( 1 walk in ) & a SPA INSPIRED BATHROOM with upgraded PORCELAIN TILE, GLASS FRONT SHOWER with CUSTOM NICHE & LIGHTING. This Unit even has a WALKOUT BASEMENT!!! Just a SHORT DRIVE to EVERYTHING & the best part… this COULD BE HOME in just 30 DAYS!!!! (id:50787)
Coldwell Banker Community Professionals
205 Thames Way Unit# 31
Hamilton, Ontario
$699,900 for a BRAND NEW FREEHOLD TOWNE in HAMPTON PARK by DICENZO HOMES. Wait… I MUST BE DREAMING? Actually, “pinch yourself”…. THE DREAM IS REAL. This FREEHOLD TOWNE is “out of the ground” & just waiting FOR YOU to “pick your DREAM FINISHES”. The stage is set & this 1430 SF TOWNE already boasts an UPGRADED MAIN FLOOR to include OAK STAIRS, VINYL PLANK FLOORING. Upstairs there is 3 SPACIOUS BEDROOMS & UPSTAIRS LAUNDRY. The PRIMARY BEDROOM hosts a LARGE WALK IN CLOSET & ENSUITE with GLASS SHOWER. At THIS PRICE, THIS TOWNE will NOT LAST LONG! (id:50787)
Coldwell Banker Community Professionals
314 - 380 Macpherson Avenue
Toronto (Casa Loma), Ontario
Bright Suite @ The Madison Lofts W/ Beautiful View Including Casa Loma, Open Concept W/ Great Layout, 14 Ft Ceiling 850 Sq Ft W/ Balcony, Large Den Which Can Be Easily Turned Into The Bedroom, Rooftop With Bbqs, Lounging Area And Ample Space To Entertain (id:50787)
Right At Home Realty
174 Union Street
Wilmot, Ontario
Excellent Franchised CITY PIZZA Business in New Hamburg, ON is For Sale. Located at the intersection of Union St/Huron St. Business is located close to Kitchener. Surrounded by Fully Residential Neighborhood, Close to Schools, Park and more. Excellent Business with Good Sales Volume, Low Rent, Long Lease, and More. Monthly Sales: $48,000 - $52,000, Rent: $3737.29/m incl TMI, HST and Water, Lease Term: Existing 9 + 5 + 5 years option to renew, Royalty: $708/monthly, Store Area: Approx. 887sqft. (id:50787)
Homelife/miracle Realty Ltd
501 - 1818 Cherryhill Road
Peterborough (Monaghan), Ontario
Step into luxury at the prestigious Summit Place in Peterborough's west end one of only eight exclusive penthouses, now priced $200,000 below the most recent sale, offering a unique opportunity for personal customization. This expansive 2,230 sq ft residence is perfect for entertaining, featuring an open-concept great room with soaring 24ft cathedral ceilings and stunning views of the adjacent maple forest, ideal for pet walking, as pets are welcomed in the building.The versatile upper loft, perfect for artists, offers an open studio space overlooking the living room, complete with a private terrace accessed via patio doors. Bathed in natural light, this creative sanctuary includes a bathroom and ample room for cleanup, allowing you to paint both indoors and outdoors. The main floor hosts two bedrooms with treetop forest views and an adjacent bath with a walk-in shower.The enclosed U-shaped kitchen is designed for entertaining, providing privacy while hosting guests. Additional features include hardwood floors, a dedicated laundry room, and in-suite storage. Building amenities boast a secure foyer with intercom, a gracious lobby, two elevators, a mail room, library/special events room, mezzanine storage, and secure underground parking with bike storage, a cold car wash, and a workshop.Enjoy resort-like living with a beautifully manicured property featuring a private heated pool, cabana, and BBQ area. Located less than 10 minutes from Peterborough Regional Health Centre, with shopping, Fleming Wellness Centre, and Mapleridge Recreation Centre within walking distance. Golf and Peterborough Marina are just minutes away. This is one of Peterborough's best-built and maintained condos, waiting for you to make it your own! **Price Adjustment Opportunity:** With a $200,000 price adjustment, you could enjoy condo fee-free living for nearly seven years or invest the $200,000 to reduce your condo fees during your lifetime in the building. (id:50787)
Royal LePage Proalliance Realty
293129 8th Line
Amaranth, Ontario
Enjoy 22.5 acres of country living and bring home your horses. Conveniently located just 10 minutes outside of Orangeville with easy access to Highway 109. This beautiful and spacious 1 1/2 storey brick home features hardwood floors, multiple living spaces, and vaulted ceilings in the living room and primary bedroom. The large eat-in kitchen offers ample storage, a pantry, a kitchen island, and a walk-out to the enclosed sunroom. Adjacent to the kitchen, you'll find a main floor laundry/mudroom with access to the 2-car garage. The primary bedroom, situated on the main floor, boasts a walk-out to the deck, a 3-piece ensuite bath, and a walk-in closet. Upstairs, a 4-piece bathroom serves two additional bedrooms and an extra bonus area, perfect for an office. For animal lovers, the property features a good-sized barn currently set up with four stalls, with room for more, multiple paddocks with three run-in sheds, a sand round pen, a fenced dog run, and a concrete parking pad. A newer patio deck with a cabana hut overlooks a heated saltwater pool, the paddocks, and approximately 200 sq ft of gardening boxes. A tranquil running creek flows along the property, offering opportunities to catch trout or observe the seasonal wildlife, from turkeys to deer making it the perfect property for outdoor enthusiasts. (id:50787)
Royal LePage Rcr Realty
209 - 184 Snowbridge Way
Blue Mountains, Ontario
Perfect home nestled in the heart of Blue Mountain. This newly renovated 2-bedroom, 2-bathroom gem boasts a sophisticated design with a cozy aesthetic, offering the perfect blend of class, comfort, and four seasons living. As you step inside, be greeted by soaring 20-foot ceilings that create an airy and open atmosphere. Large windows throughout the home provide breathtaking views of Monterra Golf Course and a sliver of the blue Bay, offering a tranquil escape from the hustle and bustle of city life. This townhouse features a thoughtfully designed office loft, providing an inspiring space to work while away with your family. Both bedrooms have their own unique charm, offering stunning views of the hills at Blue Mountain, ensuring that every waking moment is filled with natural beauty. Convenience is key in this home, with a prime location that offers easy access to Blue Mountain with their shuttle service, making your winter adventures or summer escapes a breeze. When the sun is shining, take a dip in the gorgeous outdoor pool, conveniently located within the Historic Snowbridge community, offering a perfect spot to relax and unwind. Also offers nicely paved walking trails that take you right to the village! Embrace the flexibility of short-term rentals in this Town-approved location, allowing you to enjoy your home while generating rental income. Whether you're seeking a personal sanctuary, a lucrative investment property, or both this home is the perfect fit. Don't miss the opportunity to make this haven yours a harmonious blend of comfort, convenience, and captivating views awaits you! (id:50787)
Sage Real Estate Limited
485 Concession 5 Road E
Hamilton (Waterdown), Ontario
Luxury, comfort & country living! 91.6-acre estate offers rolling farmland, dense woodlands & tranquil pond. Fully renovated 2.5-storey, 6 bed, 6 bath home w/ attached 2 bed 2 bath guest house was upgraded by Neven Custom Homes in 2022/23, featuring $2M in premium finishes. DaVinci composite shake roof, custom windows, new doors, spacious living areas & elegant details throughout. Grand wrap-around veranda & glass-railed deck. Gourmet kitchen w/ 2 expansive islands, ample storage & top-tier appliances. Separate prep kitchen. Open-concept design leads to dining room, breakfast area & grand great room w/ 208 ceilings, stone fireplace & sliding doors to large deck. Main floor also includes powder room, laundry, mudroom, 3pc bath & 4-car garage. Upstairs, primary suite features timber frame accents & luxurious 5pc ensuite, while 2 additional bedrooms share a beautifully designed 4pc bath. Half-storey above offers bonus room, ideal for a studio or bedroom, along w/ a den. Lower level is perfect for extended family, w/ recroom, full kitchen, bedroom, bath & walkout to backyard. Attached guest house includes spacious kitchen, high-end appliances, separate laundry, walkout deck & open living/dining areas w/ panoramic views. Main-floor bedroom w/ walk-in closet & Jack-&-Jill ensuite. Additional features: 2010 outdoor tarp building, over 800 evergreen trees, forested area, 2 septic systems & 2 geothermal systems. Located near amenities, offers rare opportunity for luxurious lifestyle w/ endless possibilities. RSA (id:50787)
RE/MAX Escarpment Realty Inc.
42 Richard Street
Chatham-Kent (Ridgetown), Ontario
Discover your dream home at 42 Richard Street, Ridge town! This beautifully renovated 3+2 bedroom, property boasts a brand new roof, furnace, kitchen, and fresh updates throughout. nestled in a peaceful cul-de-sac, This home is a must see. Don't miss this incredible opportunity! *For Additional Property Details Click The Brochure Icon Below* (id:50787)
Ici Source Real Asset Services Inc.
9 - 6 Beckett Drive
Brantford, Ontario
Welcome to this private, exclusive enclave of just 10 newly built bungalows, tucked away in Brantfords desirable west end. This rarely offered 3-bedroom, 3-bathroom detached condominium bungalow was built in 2020 and has been meticulously upgraded to blend modern elegance with luxurious functionality. Step into a spacious foyer, perfect as an office or welcoming space, featuring custom touch shutters. The open-concept main floor boasts 9' ceilings, engineered hardwood floors, and large windows that flood the home with natural light. The sleek chefs kitchen is a standout, featuring custom white cabinetry, quartz countertops, stainless steel appliances, a large island, and a coffee bar, seamlessly flowing into the dining and living areasideal for hosting and entertaining. The primary bedroom is a peaceful retreat, complete with a walk-in closet and a spa-inspired ensuite with dual vanities and a walk-in shower. The fully finished lower level enhances the homes versatility, featuring a cozy family room with a gas fireplace, two additional bedrooms, a full bathroom, and a newly installed second kitchenmaking it perfect for an in-law suite or extended family living. The laundry room has been relocated for added convenience. Step outside to your private backyard oasis, where the current owners have added a gated fence, an in-ground sprinkler system, and beautifully landscaped gardens. The covered patio is perfect for alfresco dining or unwinding in a serene setting. For peace of mind, the home is equipped with a modern alarm system. Additional highlights include energy-efficient windows, ample storage, and quartz countertops throughout. Conveniently located near shopping, dining, parks, excellent schools, and easy highway access, this immaculate home is truly move-in ready. A rare opportunity in this sought-after communitydont miss your chance to call it home! (id:50787)
Sutton Group Old Mill Realty Inc.
Royal LePage Real Estate Services Ltd.

