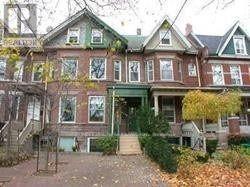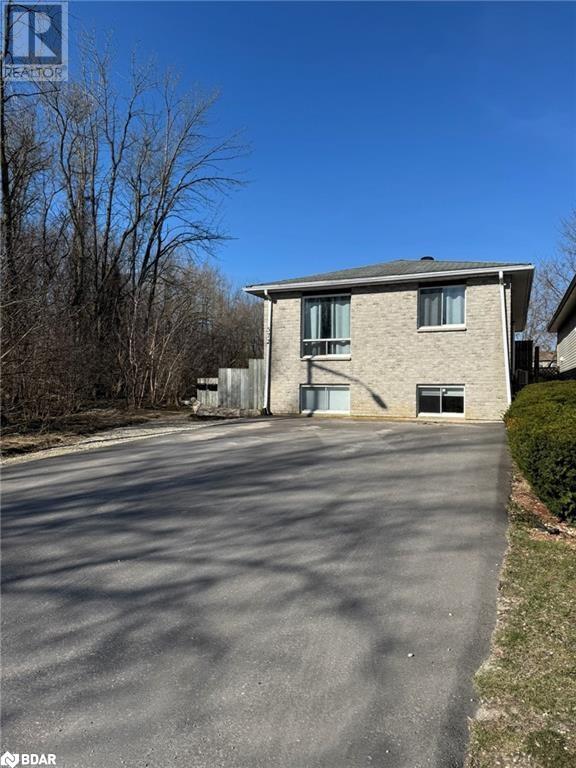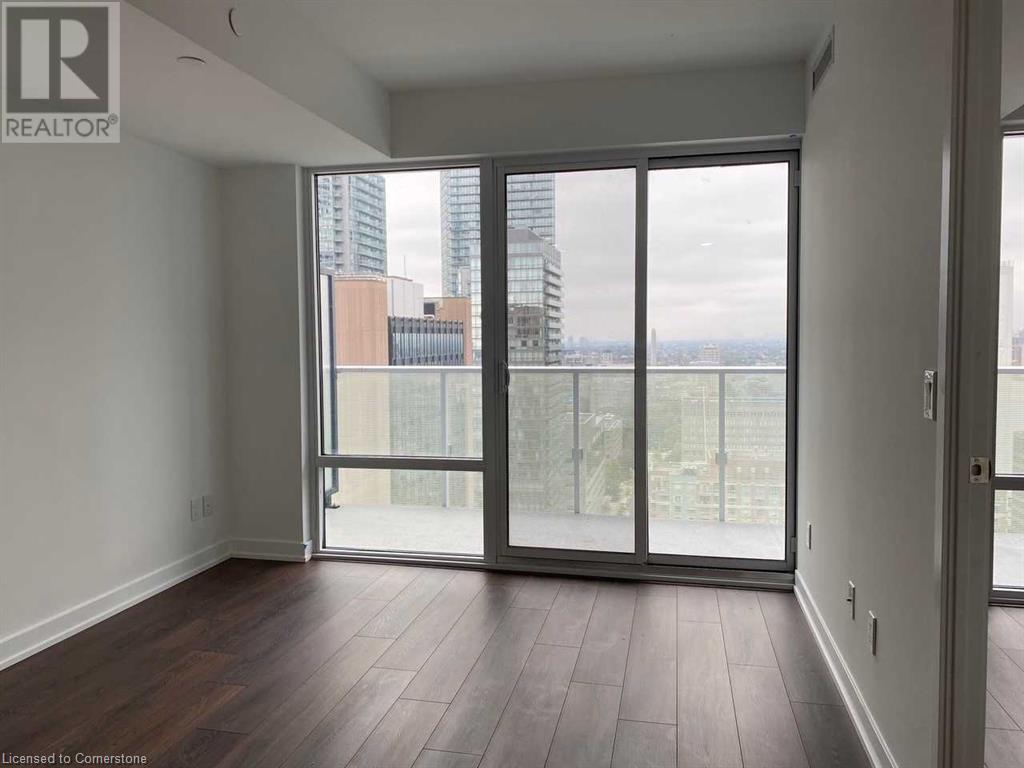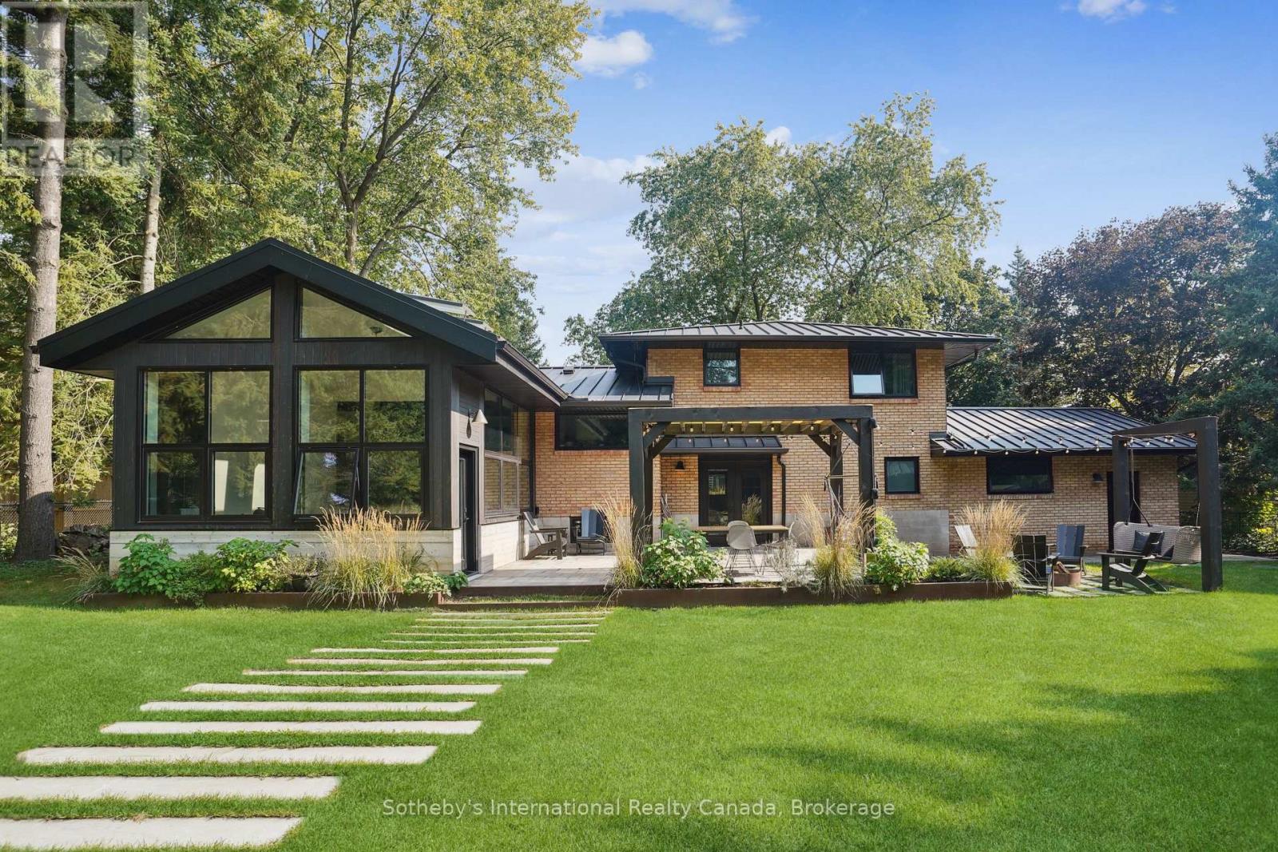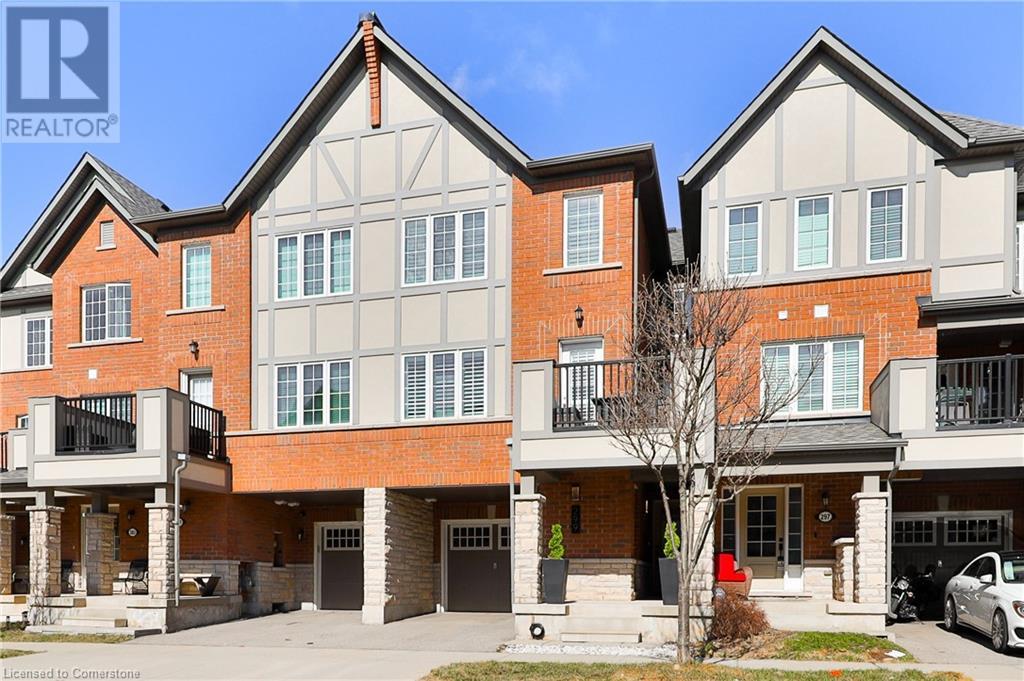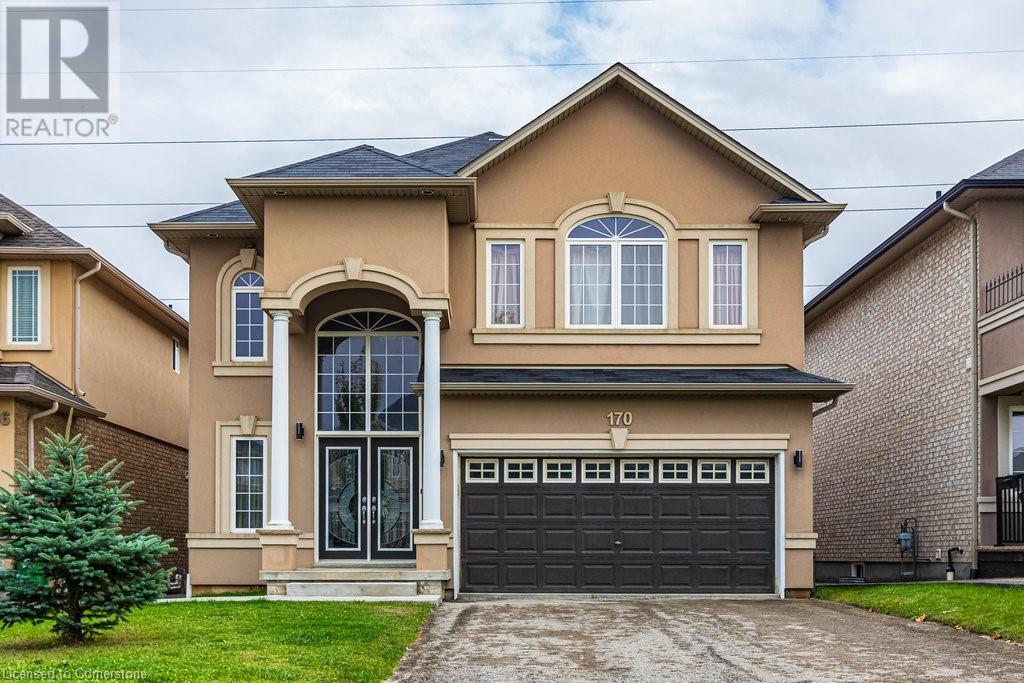1615 - 25 The Esplanade
Toronto (Waterfront Communities), Ontario
Spacious 1 Bedroom + 1.5 Bath Suite in the Iconic 25 The Esplanade. Discover over 1,000 square feet of beautifully designed living space in one of Toronto's most recognized and sought-after addresses. This bright and airy 1-bedroom, 1.5-bath suite features a fantastic layout with oversized principal rooms that offer both comfort and versatility. The modern kitchen boasts granite countertops, stainless steel appliances, and a breakfast bar that opens into the generous living and dining area, ideal for entertaining. The spacious primary suite includes a walk-in closet and a 4-piece ensuite, providing a private and relaxing retreat. Located in the heart of the St. Lawrence Market neighbourhood, 25 The Esplanade offers unparalleled convenience. You're just steps to Union Station, Yonge Street, the Financial District, grocery stores, parks, shopping, restaurants, and vibrant nightlife. With a Walk Score of 95, everything you need is at your doorstep. This is downtown living at its bestdont miss your opportunity to call this incredible space home! (id:50787)
RE/MAX Plus City Team Inc.
122 Garfield Avenue
Toronto (Rosedale-Moore Park), Ontario
Enjoy floor-to-ceiling garden views from the sun-filled kitchen and family room in this beautifully updated home, perfectly tailored for growing families. Located in one of Torontos most coveted neighbourhoods, this spacious residence blends timeless elegance with everyday comfort. A manicured garden and stone walkway lead to a welcoming interior featuring a light-filled living room with gas fireplace, a generous dining area, and a designer kitchen with bright breakfast nook overlooking the lush, fenced backyard.With four well-appointed bedrooms, including a private third-floor retreat with ensuite and a serene, spa-inspired primary suite, theres space for everyone. The finished basement offers a versatile bonus room ideal for a playroom, gym, office, or guest space, plus plenty of storage throughout the home. The backyard is built for entertaining, with a gas hookup for grilling and a cozy fire pit zone. Steps to top-rated schools (Whitney PS & OLPH), ravines, parks, transit, and local shops and restaurants this is a rare opportunity to grow in style. Book your private showing today! (id:50787)
Keller Williams Advantage Realty
71 Florence Avenue
Toronto (Lansing-Westgate), Ontario
Beautifully designed and perfectly located, 71 Florence sits on a bright, south-facing lot in the heart of West Lansing. The stone and brick exterior, solid front door, and rare double expanded driveway set the tone for the quality craftsmanship inside. With 10-foot ceilings, large windows, crown moulding, custom millwork, and built-ins, the home feels both refined and welcoming. The kitchen features high-end Thermador appliances and opens to a custom built oversized deck with motorized awning and 15-foot planter box, ideal for entertaining or relaxing. Upstairs, spacious bedrooms and spa-like baths include a standout primary suite with walk-in closet and custom storage. A solid oak staircase with iron railings and skylight adds elegance and light. The walk-out basement offers even more living space with home automation and flexible use. Close to top schools, Bayview Village, Whole Foods, Sheppard-Yonge Station, and the 401, this is stylish, functional living in a prime community. (id:50787)
Harvey Kalles Real Estate Ltd.
Upper - 97 Brunswick Avenue
Toronto (University), Ontario
Spectacular Upper Level Two Storey Unit With Three Bedrooms And Two Bathrooms. Located In A Historic Annex Duplex. Renovated Designer Bathroom. Newer Custom Kitchen With Marble Counter Tops And Breakfast Bar. Hardwood Floors, Two Skylights, Ensuite Laundry And 1 Car Parking. Minutes to College street, TTC and Kensington Market. walking distance to University of Toronto. (id:50787)
Forest Hill Real Estate Inc.
572 Spruce Street
Collingwood, Ontario
Welcome to this raised bungalow featuring a 3-bedroom, 1-bath unit and a fully self-contained 1-bedroom, 1-bath in-law suite- ideal for multi-generational living or as a potential income generating unit. Each unit offers separate heating, cooling, and laundry for added privacy and convenience. The main unit is currently tenanted with tenants willing to stay, making this a great turnkey opportunity for investors. Recently updated with stylish, high quality vinyl flooring throughout, this home is bright, well maintained, and move in ready. Whether you are a first time buyer, an investor, or someone looking to bring family closer, this property offers flexibility and value. Situated on a private lot with open space to one side, you're just minutes from downtown Collingwood and a short drive to Blue Mountain-perfect for those who love skiing, snowboarding, or year-round outdoor adventures. Enjoy direct access nearby hiking and biking trails, right outside your door. (id:50787)
Right At Home Realty Brokerage
17 White Oaks Avenue
Brantford, Ontario
Automobile enthusiasts and hobbyists will find this property very appealing. Featuring an impressive 972 sq. foot drive-through garage capable of accommodating three vehicles, it is fully equipped to meet the needs of car aficionados. The garage includes a forced air gas furnace, a car hoist, an integrated air compressor, 240-volt outlets suitable for welding, and a storage loft. This facility meets all the essential requirements. Additionally, there is a meticulously maintained and updated three-level side split residence, boasting a carpet-free environment. The house offers two plus one bedrooms, one and a half bathrooms, and a family room addition on the main floor that provides a view of the private backyard. The modern kitchen and open concept design enhance the home's appeal. The property is move-in ready, having been freshly painted and extensively updated over the years. There is easy access to a large multi-level deck, ideal for family barbecues. Situated in the highly sought-after and serene Greenbriar neighborhood, the location offers convenient access to major shopping centers, the Wayne Gretzky Sports Centre, and the 403 highway. Additional updates and features include new shingles installed in 2021, vinyl windows, a garden shed with power, fresh landscaping, new aluminum fascia in 2021, and a reverse osmosis system in the kitchen. (id:50787)
RE/MAX Escarpment Realty Inc.
340 Thimbleweed Court
Milton, Ontario
Welcome to this beautifully appointed semi-detached home in one of Milton’s newest and most desirable neighbourhoods. Designed with comfort and style in mind, the main level features soaring 9-foot ceilings, hardwood flooring throughout (no carpet!), and LED pot lights that highlight the bright, open-concept layout. The spacious primary retreat includes a luxurious 5-piece ensuite and a walk-in closet, while the convenience of upper-level laundry enhances daily living. Enjoy added privacy in the fully fenced backyard—perfect for relaxing or entertaining. Ideally located near Tremaine Road and the future Hwy 401 interchange, with top-rated schools and Walker Park just a short stroll away. Some images have been virtually staged. (id:50787)
RE/MAX Aboutowne Realty Corp.
501 Yonge St Street Unit# 1
Toronto, Ontario
Near University of Toronto, Ryerson University, Subway,Toronto Downtown 27F New Condo Bedroom: 1 + 1 Washroom: 1 Yonge/Wellesley #2601 - 501 YONGE ST Toronto, Ontario M4Y1Y4 Brand New Unit ** 27th Floor With An Unobstructed View ** Laminate Flooring Throughout ** Included Murphy's Bed ** 560 sf. ** 24 Hrs Concierge **, Bedroom:1 + Living room:1 Washrooms: 1 kitchen 1,229m to College Subway Station & 221m to Wellesley Subway Station, Walk to Bus Station, University of Toronto(522m), Ryerson University(591m), Restaurants, Supermarkets, Financial District ** Amenities Included Fitness Room, Outdoor Pool, BBQ Area, Home Theatre, etc *** EXTRAS *** S.S. Fridge/Dishwasher/Cooktop/Oven, Range Hood, Microwave, Washer & Dryer. (id:50787)
1st Sunshine Realty Inc.
3 Forest Avenue
Hamilton (Greensville), Ontario
Spectacular, fully renovated and rebuilt two-structure property on nearly half an acre in desirable Greensville! With a sprawling, dramatically renovated principal residence, a huge yard, in-ground saltwater pool, and a large accessory building, this compound is ideally set up for multi-generational living, live/work, large families, and more. The principal home is a four-level sidesplit with a stunning rear addition. A generous living space with living room, dining room, and open kitchen anchor the floor. Off the dining room is the new rear addition: a sunken den with heated floors, fireplace, and soaring ceiling with skylights. Three bedrooms and a stunning new 4-pc bathroom complete the upper levels. The lower level is home to bedroom #4, a kitchenette, a den/office area with access to the backyard, and a new 3-pc bathroom with spa-like steam shower. The basement offers a huge rec room, storage, and mechanical rooms. Outside, the backyard is an oasis with a fire pit, pergola and outdoor dining area, and of course the in-ground saltwater pool. Alongside the pool is the incredible accessory building: the former Tews family barn that has been completely rebuilt into a luxurious facility complete with a gym, shower, bathroom, kitchenette with bar window to the pool deck, and a two-level office/living space with 8' sliding doors, fireplace, and heated floors throughout. Clad in Yakisugi wood siding, this deceivingly large building ideal for use as an office, studio, in-law set-up, training facility, and so much more! The updates to this property include all-new fibreglass windows and new exterior and interior doors, new steel roofs (and substrates) on both buildings, new HVAC, new bathrooms, new kitchen, new septic system, upgraded 2" gas line, new fireplaces (3), all-new appliances, new garage door and garage interior, new soffits and eaves, newly-rebuilt pool with new heater, pump, plumbing, lighting and liner, and so, so much more! This property is one-of-a kind! (id:50787)
Sotheby's International Realty Canada
4205 Cole Crescent
Burlington, Ontario
Welcome to this incredible semi-detached home that offers the feel of detached living right in the heart of family-friendly Alton Village, Burlington! This home has been updated from top to bottom and is truly move-in ready and designed to accommodate you’re a growing family’s needs! Featuring 4 bedrooms, a main floor den, and a fully finished lower level, it's versatile living space is sure to impress. Inside, you'll find hardwood flooring throughout, a renovated kitchen with pristine white shaker cabinets, quartz countertops, and a large built-in pantry. Custom millwork adds a unique touch, and the spacious lower level offers a large recreation area and tons of storage. You’ll find an updated powder and main bathroom and large windows throughout the house bringing in plenty of natural light. Outside, meticulous gardens and a welcoming wrap-around porch create impressive curb appeal with a fully fenced rear yard, ensuring privacy and an ideal outdoor space. Don't miss out on this opportunity to make this exceptional property your own and enjoy all that this wonderful neighborhood has to offer! (id:50787)
RE/MAX Escarpment Realty Inc.
299 Jemima Drive
Oakville, Ontario
Larger than most in the area! This spacious 1,606 sq. ft. Mattamy-built freehold townhouse in the Preserve offers a rare combination of space and value. With 2 large bedrooms, 2 full bathrooms on the bedroom level (one ensuite), and 3 levels of finished living space. The open-concept main level features an upgraded kitchen with granite countertops, plus a walkout to a private balcony and BBQ nook. Enjoy natural light pouring in through oversized windows. There is a Single-car garage a locked exterior storage room and no condo fees. Walk to parks, Oodenawi Public School, boutique shops, and just 2 km from Oakvilles Uptown Core. (id:50787)
RE/MAX Aboutowne Realty Corp.
170 Fair Street Unit# Bsmnt
Ancaster, Ontario
Grab your opportunity to live in a brand new 2 bedroom basement apartment located in the Ancaster Meadowlands neighbourhood! Professionally renovated with permits, this spacious unit offers easy maintenance laminate flooring, assuring a clean and fresh living space. The comfort begins with a well-lit, new concrete pathway leading to the separate side entrance. The inside stairway to the unit is short and easy, open and expansive with lots of head space to move comfortably. Relax in this well designed, open concept kitchen and living/dining areas. Two spacious bedrooms each offer amply sized closets, as well as proper egress windows which provide safety and allow LOTS of natural light to shine in! A brand new 3-pc bath has a storage vanity and an easy-care walk-in shower. Extra storage space and the high ceilings round out the comfort. A stacked, in-suite laundry provides extra convenience. All white cabinetry and appliances include a dishwasher, fridge, and new stove. This is an owner occupied, pet free & smoke free home with ample street parking. Last bonus is the fact that ALL utilities, heat, A/C, water and WIFI are included in the rent. Call to book a viewing before it's gone! RSA (id:50787)
Judy Marsales Real Estate Ltd.




