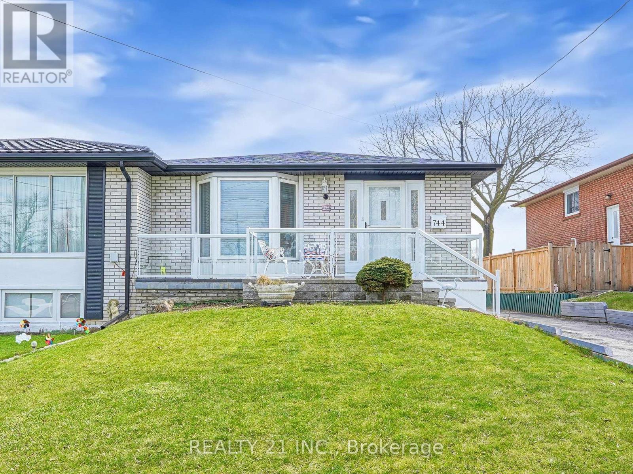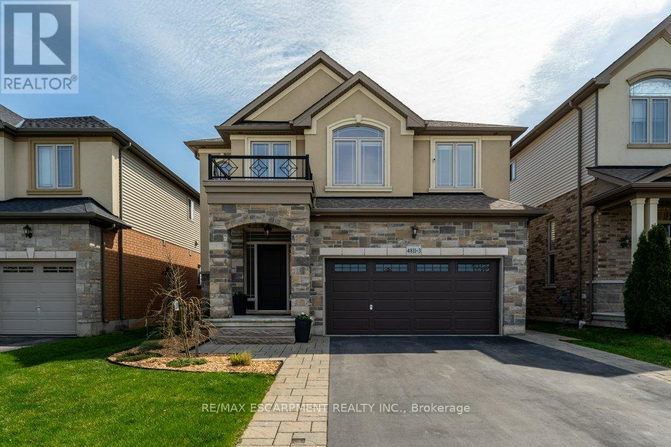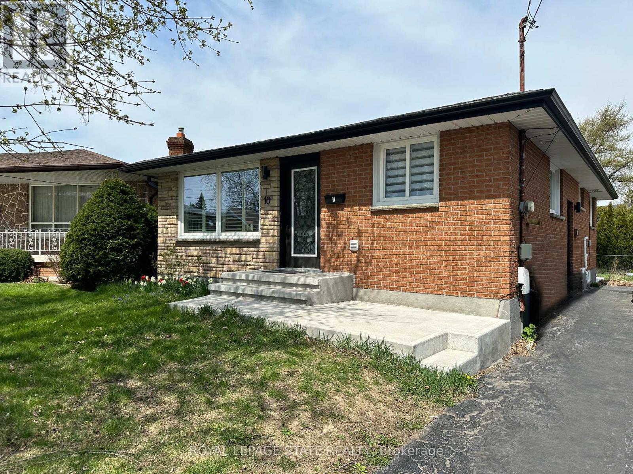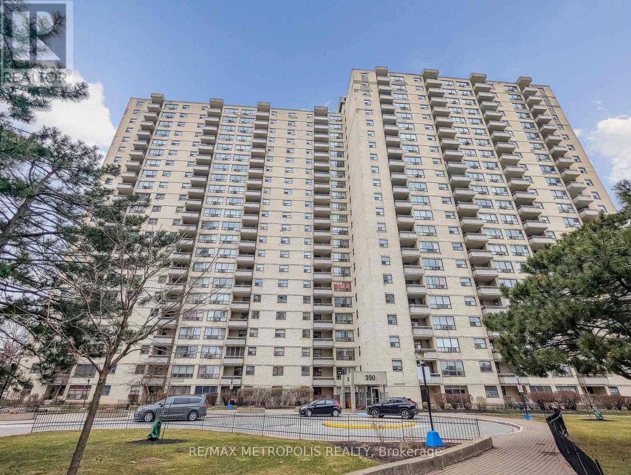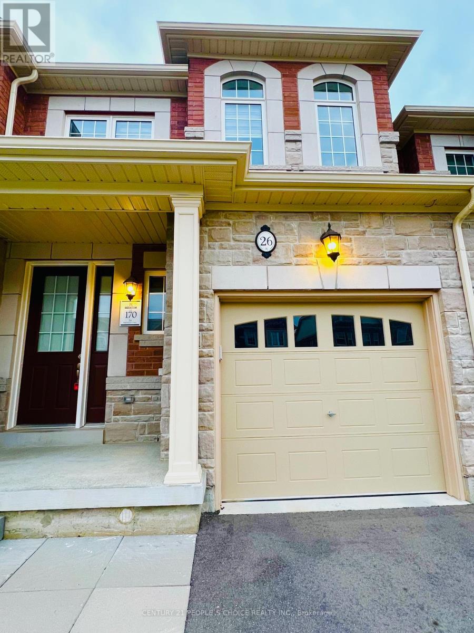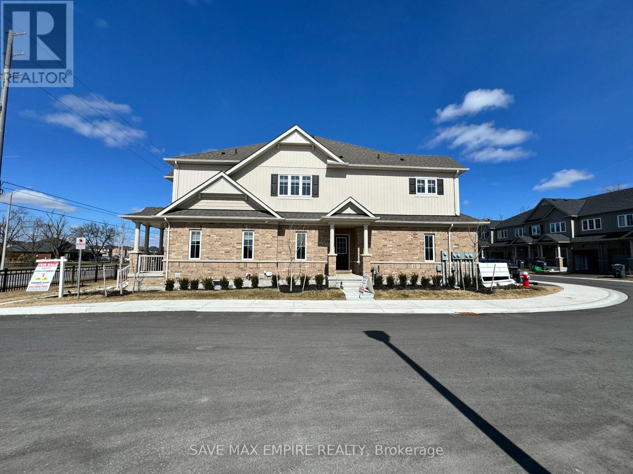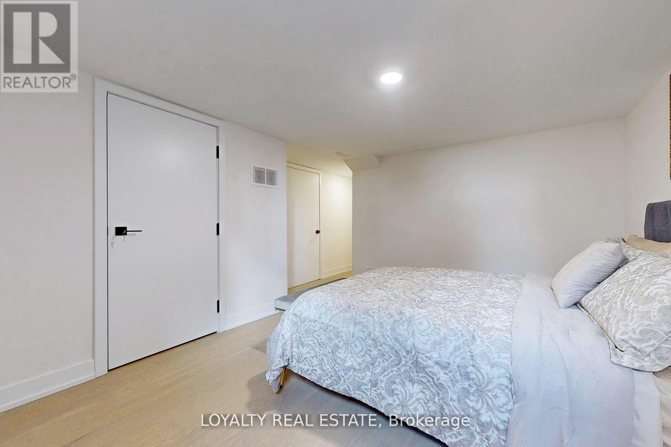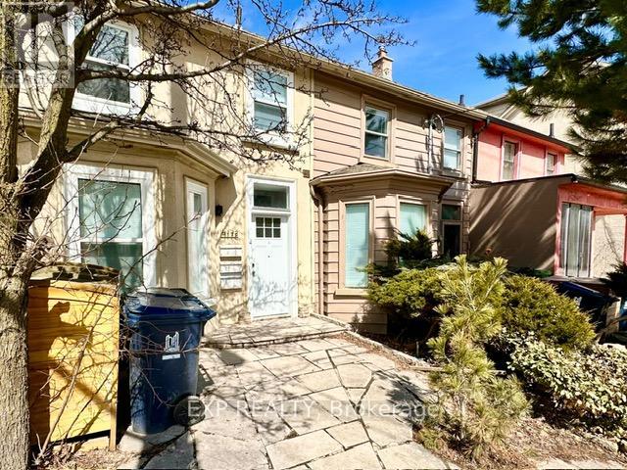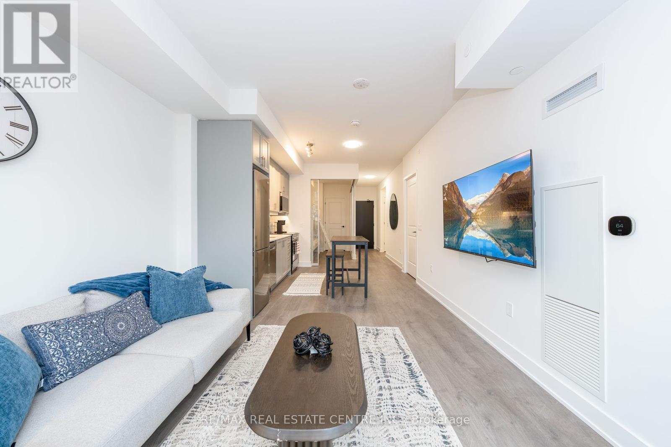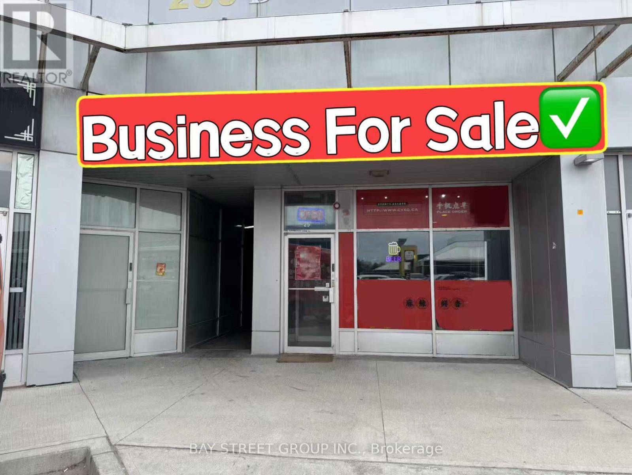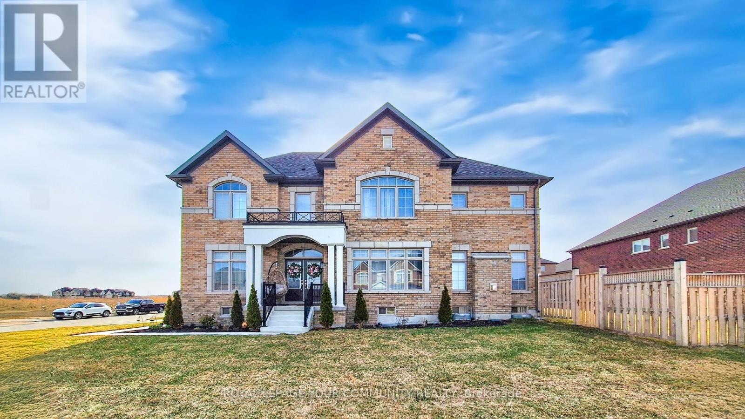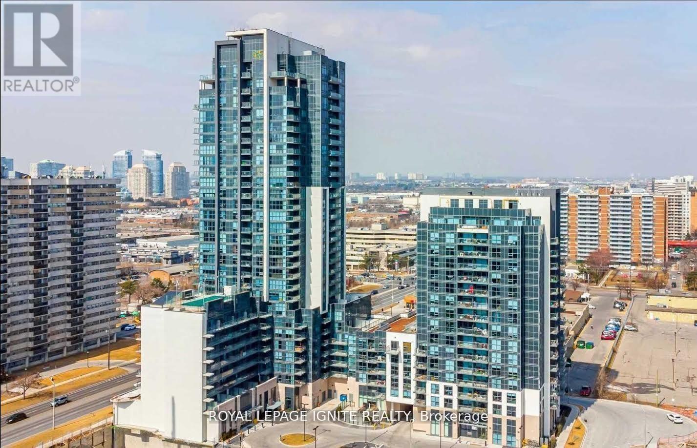397 Detlor Common
Burlington (Brant), Ontario
A Gorgeous Condo Alternative in Burlingtons Most Vibrant Neighbourhood!This beautifully updated 2-bedroom, 2.5-bathroom townhome with dual primary suites offers theperfect blend of space, style, and location. Situated in the heart of Downtown Burlington,youre just steps from trendy restaurants, boutique shops, festivals, and the waterfrontyettucked away enough to enjoy your own peaceful retreat.Unlike a typical condo, this home features more square footage, multiple private outdoor spacesincluding two balconies and a large exclusive-use terrace with a BBQ hookupperfect forentertaining or relaxing under the stars. The open-concept layout boasts elegant upgradesthroughout, a walk-in closet, and one covered parking space.Enjoy the best of both worlds: vibrant city living with the comfort and space of a true home. (id:50787)
Royal LePage Real Estate Services Ltd.
8 Madeleine Street
Kitchener, Ontario
Welcome To This Beautifully Renovated, Move-In-Ready Townhome Nestled In The Heart Of Kitchener! Boasting 3+1 Bedrooms And 4 Stylishly Updated Bathrooms, This Home Offers A Spacious And Functional Layout Perfect For Families Or Professionals. Step Inside To Find An Open-Concept Main Floor With Modern Vinyl Flooring And Pot Lights Throughout. The Renovated Kitchen Features Upgraded Cabinetry, Sleek Quartz Countertops, And Stainless Steel Appliances, Flowing Effortlessly Into The Bright Living And Dining Area Complete With Walk-Out Access To A Scenic Backyard Retreat. All Four Bathrooms Have Been Thoughtfully Redesigned With Chic Finishes, Large Porcelain Tiles, And Glass-Enclosed Showers, Offering A Spa-Like Feel. The Spacious Primary Bedroom Includes A Walk-In Closet And A Renovated 3-Piece Ensuite, While Two Additional Bedrooms Provide Generous Space, Large Windows, And Ample Closet Storage. Upgrades Continue With New Stairs, Elegant Rod Iron Pickets, And Railings. The Finished Basement With Full Bath Adds Versatility With A Bonus Rec Room Or Additional Living Space. Outside, A Large Extended Driveway Offers Ample Parking & Oasis Backyard Perfect To Entertain Family & Friends. Situated In A Prime Kitchener Location Close To Schools, Shopping, Parks, Highways, And MoreThis Turnkey Gem Checks All The Boxes! (id:50787)
Royal LePage Premium One Realty
32 Elderbridge Road
Brampton (Toronto Gore Rural Estate), Ontario
Welcome to your dream home nestled on a premium 55.12 x 90.22-foot lot in a quiet, family-friendly neighborhood, this stunning 7-bedroom, 7-bathroom residence offers the perfect blend of elegance, warmth, and modern comfort. Built in 2018 with lots in high-end upgrades, this home is a true masterpiece designed for both luxurious living and effortless entertaining. As you step inside, you're greeted by soaring 10-foot ceilings on the main floor that immediately create a sense of grandeur and spaciousness. Natural light pours in through large windows, enhancing the open-concept layout and drawing attention to the exquisite craftsmanship throughout. Engineered hardwood flooring flows seamlessly from room to room, complemented by warm neutral tones, 8-foot doors, and timeless cast iron railings that bring both style and sophistication. The stainless steel KitchenAid appliances, a professional-grade stove, built-in refrigerator, and a massive granite island that invites casual dining and family gatherings. Whether you're preparing meals or entertaining guests, this space is as functional as it is beautiful open concept. Upstairs and in both finished basements, 9-foot ceilings continue the feeling of spaciousness and comfort. Each of the generously-sized bedrooms offers plenty of space and privacy, while the bathrooms are luxuriously finished with modern fixtures and quality materials. Downstairs, the legal basement suite has a separate walk-up entrance, two bedrooms, a full kitchen, laundry, and a modern bathroom perfect as an income-generating rental or private space for extended family. An additional self-contained unit with a full bathroom makes for an ideal guest suite or in-law accommodation .Located just minutes from major highways, top-rated schools, and popular shopping malls, this home combines convenience with peaceful suburban living. Its more than a house its a place to build memories, entertain in style, and truly feel at home. (id:50787)
RE/MAX President Realty
40 Dalbeattie Drive
Brampton (Bram West), Ontario
Welcome to this beautifully maintained, Feels like brand new 2-storey Completely freehold Townhouse by Ashley Oaks, offering approximately 2,220 sq ft of elegant living space in the highly sought-after Bram West neighborhood. Featuring 9-foot ceilings on the main floor, separate living and family rooms with a cozy fireplace, and a sleek white kitchen with stainless steel appliances, this Home blends style and functionality. Upstairs boasts four spacious bedrooms, including a luxurious primary suite with an ensuite and walk-in closet, plus a second-floor laundry room. With a fully fenced backyard, abundant natural light, and easy access to transit, parks, shopping, highways 401/407, this move-in-ready gem is perfectly located on a quiet street in a high-demand area dont miss your chance to call it home! (id:50787)
RE/MAX President Realty
9 Four Winds Drive
Toronto (York University Heights), Ontario
Step into this beautifully updated, freshly painted 3-bedroom condo in the highly sought-after 9 Four Winds community! This spacious unit boasts an open-concept living and dining area, a modern kitchen with stylish cabinetry and a chic backsplash, and a bright primary bedroom with a private en-suite and ample closet space. The upgraded bathrooms, generously sized bedrooms, and convenient in-suite laundry enhance everyday comfort. Enjoy unparalleled convenience with the new TTC access right at your doorstep, and just a short walk to York University, the subway station, and an array of local amenities. Parking and a locker are included. Plus, take advantage of the on-site recreational center featuring an indoor pool, basketball court, and gym. A fantastic opportunity for homeowners and investors alike! (40000910) (id:50787)
Right At Home Realty
2396 Homelands Drive
Mississauga (Sheridan), Ontario
Welcome to the sought-after Sheridan Homelands! This south-facing, stunning family home boasts three spacious, airy upper-level bedrooms, two bathrooms, and the convenience of an upstairs laundry. The open-concept living and dining areas feature hardwood floors, leading to a kitchen with a large center island ideal for both everyday family life and entertaining. Step out to the rear deck and enjoy a serene green backyard shaded by mature maple trees, or relax on the covered front porch under the canopy of another mature maple. The ground floor offers a family room with a walkout to a covered rear deck, a wet bar/kitchenette, and a 3-piece bathroom - perfect for relaxing or hosting an Airbnb. Recently renovated finished basement apartment with a separate entrance provides incredible versatility with a large living room, two additional spacious bedrooms, a 3-piece bathroom, laundry, a full kitchen, and extra crawl space storage perfect as an in-law suite or separate living space. Enjoy modern comfort with upgrades including a new roof, new windows, R60 attic insulation, high-efficiency furnace, A/C, 100a Siemens electrical panel, pot lights, gutter guards, professionally refinished kitchen cabinets, and a new front-loading washer. The newly renovated and freshly painted in-law suite features new flooring, kitchen appliances, and a hood fan. Benefit from a prime location neighbouring Oakville and near QEW and 403, Port Credit Marina, major shopping centers, schools, transit, the U of T campus, parks, trails, and within walking distance from Thornlodge Park, you will find Sheridan Tennis Club and pickle ball courts, Shora Natural ice rink, David Ramsey Outdoor pool and a community center. (id:50787)
Right At Home Realty
4103 Quaker Hill Drive
Mississauga (Creditview), Ontario
Opportunity awaits to own this well-maintained family home, owned by the current owner since 1981. This spacious design offers numerous areas for the family to entertain or work/study and is ideal for a family wanting a main floor bedroom with updated 3 piece semi-ensuite. The kitchen is completed by a breakfast area which overlooks the family room and is steps to the dining and living area. Step out to the front yard facing balcony from the living room and enjoy warm summer nights. Large family room with fireplace and walk out to deck and rear yard. The second level has three bedrooms with a four-piece bathroom. Large recreation room and office in the lower level, with above grade windows, allowing natural light in. Quick access to 403. Close to Square One and Kariya Park. Steps to Ashgate Park and playground. (id:50787)
Sotheby's International Realty Canada
26 Tranter Trail
Toronto (Clairlea-Birchmount), Ontario
Modern Urban Townhome Retreat Rare End Unit at 26 Tranter TrailExperience the perfect blend of style and city living in this rare, 3-storey end-unit townhouse condo tucked away just steps from Warden Station. Bold, contemporary, and beautifully maintained, this urban gem offers a low-maintenance lifestyle in a location that puts everything at your fingertips.Step inside to discover a bright and open layout with sleek engineered hardwood flooring. The spacious main floor is ideal for both relaxing and entertaining, while the upper levels offer two generous bedrooms and two full 4-piece baths, including a stunning top-floor primary retreatyour own private escape in the heart of the city.Located in a quiet pocket with easy access to transit, a vibrant community centre, splash pad, schools, and green spaces, this home is made for those who crave convenience without compromise. (id:50787)
Right At Home Realty
141 Nine Mile Road
Brock (Beaverton), Ontario
Welcome to 141 Nine Mile Rd! Beaming with character and charm, this spacious 4-bedroom home is just a short stroll from Beavertons vibrant Main Street, Scenic Lake Simcoe, and Beaverton's harbour. Whether you're a first-time buyer, savvy investor, or looking to downsize, this property truly checks all the boxes. Set on a generous and private 0.5-acre lot, the fully fenced yard offers convenient car access to the backyard for additional parking. The detached garage provides ample storage or a great potential workshop space. Inside, the warm and inviting living room freshly painted (2025) features a propane fireplace and the large windows bring in tons of natural light, next is the large main-floor primary bedroom with 4PC updated ensuite (2024). While the beautifully renovated (2025) open-concept kitchen boasts updated cabinetry, quartz countertops, a stylish backsplash, new stainless steel appliances (2023), and a cozy corner fireplace that adds to the homes charm.Upstairs, you'll find three unique spaces, including a versatile loft thats ideal as an open bedroom, home office, or creative retreat. This home has tons of updates including the new heat pump installed in 2024. Run, don't walk! This is one you definitely do not want to miss! (id:50787)
RE/MAX Realtron Turnkey Realty
568 Rourke Place
Newmarket (Gorham-College Manor), Ontario
Welcome To The Three Bedrooms Two Story Freehold Townhouse. Full Wall Kitchen Backsplash, Hardwood Kitchen Cabinet Doors, Undermount Kitchen Sink. Newly HVAC 2024 Owned, Hot Water Tank Owned. Newly Attic Insulation, Replacement Roof Shingles in 2017. House Is In Mint Condition And The Owner Constantly Upgrade The House With Landscaped Backyard And Gazebo. Fully Fenced Back Yard, No Neighbors Behind. Gas Fire Place In Family Room. Long Driveway Can Have 4 Parking Space, Close To Parks Like College Manor Park, Pickering College, Hilltop Skating Club, Magna Centre, Supermarket & Upper Canada Mall. Buyer Verify All Measurement. (id:50787)
RE/MAX Excel Realty Ltd.
8 All Points Drive
Whitchurch-Stouffville (Stouffville), Ontario
Don't Miss This Opportunity To Live In A Bright & Beautiful Townhouse Situated In The Heart Of Stouffville! The Spacious 2 Bedrooms, 3 Bathrooms, An Open Concept Main Floor Layout With A Contemporary Chefs Kitchen And Finished Basement and Large Deck. Fully Functional Living Space Filled W/Natural Light. Hardwood Floor, Crown Molding & Pot Lights fill Your Spacious Kitchen. Features S/S Appl, O/L Great Room, Large Breakfast/Dinning area & W/O To Yard. Walking Distance To Main Street, Go Train, YRT, Parks, Shops, Grocery Stores, Restaurants and So Much More! (id:50787)
RE/MAX Elite Real Estate
744 Breezy Drive
Pickering (West Shore), Ontario
A Great Location Near Lakeside! A Living Paradise. Renovated main floor, Two kitchens, Three washrooms and also renovated basement apartment with a separate entrance ideal for potential rental income or extended family. Freshly painted throughout with a lot of pot lights and renovated flooring across the entire main floor and basement. Newly installed furnace in 2025. Spotless Beauty! Just 2 minutes to Frenchman's Bay West Park and a 5-minute walk to Beach Point Promenade. Easy access to the 401 via Sandy Beach Road. Frenchman's Bay Public School is right at the back. Frenchman's Bay Yacht Club and Bruce Hanscomb Park are on the same street. Lots of water spots. No house behind, just an open field for added privacy and peace. A smart move to live near the lake! (id:50787)
Realty 21 Inc.
3905 - 395 Bloor Street
Toronto (Rosedale-Moore Park), Ontario
Luxurious The Rosedale On Bloor Condo. 10 Feet Ceiling. Bright And Spacious, Functional Layout. Sliding Doors At Den Can Be 2nd Bed Room. Close To Yonge/Bloor, School, Hospital, Yorkville, Restaurants, Shopping And All Amenities. Great Recreational Facilities. TTC/Subway Station At The Door. (id:50787)
RE/MAX Excel Realty Ltd.
1986 Bloor Street W
Toronto (High Park North), Ontario
Great End Unit Commercial Lease, currently a restaurant. Steps to Subway station on Parkview Gardens right across from High Park and close to Keele & Bloor intersection. Brand new kitchen newly renovated unit with finished basement. 2 patios, garage door opening on the front facing Bloor/High Park. Lots of traffic very busy location possession Immediate. 3 Washrooms in basement. New AC unit. (id:50787)
Forest Hill Real Estate Inc.
14 Anson Avenue
Hamilton (Lisgar), Ontario
This all-brick, back-split home offers a unique and practical multi generational or in-law living arrangement with a separate entrance to the basement. This property has it all. Each unit boasts its own laundry facilities and a fully equipped kitchen, ensuring convenience and privacy for all occupants. The main floor greets you with a large and bright living room, perfect for relaxing or entertaining. The spacious kitchen, is open to the dining area and has loads of cupboards and counter space. Recent decor updates throughout the home add a fresh and modern touch. Upstairs, is three bedrooms and 5-piece bathroom. The primary bedroom has bonus ensuite privileges. The lower level provides an open-concept living space with a large eat-in kitchen thats perfect for gatherings. It also includes a spacious bedroom and a 3-piece bathroom. The property boasts a family-sized yard, perfect for outdoor activities and relaxation, and a large paved driveway that provides ample parking. Its convenient location ensures easy access to nearby schools, parks, shopping centers, and restaurants, offering everything you need within a short distance. (id:50787)
Royal LePage State Realty
RE/MAX Real Estate Centre Inc.
4811-3 Northgate Crescent
Lincoln (Beamsville), Ontario
Welcome to 4811-3 Northgate Cr. in the charming town of Beamsville, with over 3000 square feet of living space this home offers a perfect blend of comfort and style. Finished on all levels, this residence provides ample space for families to grow and entertain. Situated on a generously sized fully fenced lot, the property offers an amazing lot with patio and professional installed pergola right off the kitchen. The interior boasts modern finishes, with an open-concept layout that seamlessly connects living areas, creating a warm and inviting atmosphere. Whether you're enjoying a quiet evening at home or hosting a gathering, this Beamsville gem caters to all your lifestyle needs with large family room, formal dining room and large eat in kitchen! 4 great sized bedrooms awaits the growing family. Some notable upgrades, granite countertops, backsplash, under cabinet lighting, hardscape patio to rear yard 2021. Enjoy the few minute walk to the Splash pad all summer long and cooling rink in the winter at Hillary Bald Park! Move to Beamsville to enjoy the wineries, restaurants, and activities for kids and adults of all ages! Commuters look here where the Go Bus stop is just few minutes drive away! (id:50787)
RE/MAX Escarpment Realty Inc.
10 Sandlyn Court
Hamilton (Kentley), Ontario
Nestled on quiet cul-de-sac, this all-brick bungalow offers a perfect blend of convenience and with a separate entrance to the fully finished basement, makes it an ideal choice for those seeking multi-generational living. The location provides easy access to parks, restaurants, and shopping, while commuters will appreciate the proximity to the Red Hill Valley Parkway. Each level comes equipped with its own laundry facilities and a full kitchen, ensuring comfort and independence. The main floor features an inviting open-concept layout that combines the living, dining, and kitchen areas. With three generously sized bedrooms and large 4-piece bathroom, this level offers ample space for family living. The lower level offers spacious layout, including two bedrooms, a large living/dining area, and a full-sized kitchen. A welcoming retreat, complete with its own amenities and privacy. The property is complemented by a large driveway, offering plenty of parking space, and a big backyard ideal for outdoor activities, gardening, or simply relaxing. (id:50787)
Royal LePage State Realty
11 Wright Avenue
Hamilton, Ontario
Well-appointed 3-bedroom home, located on quiet cul de sac in the heart of Hamilton. Main floor features high ceilings an additional bonus sunroom. Basement offers side entrance, with framing work completed for a 1-bedroom unit. Detached garage back of property with endless possibilities. 24 hours irrevocable, property is tented currently. (id:50787)
RE/MAX Escarpment Realty Inc.
414 - 335 Wheat Boom Drive
Oakville (Jm Joshua Meadows), Ontario
Stunning, bright & spacious 1 bed + den unit sought after Oak-village. Brand new, never live din. Premium upgrades & high end finishes throughout. Functional layout. 730 st ft. (655Interior + 75 balcony). Open concept living & dining with a w/o to balcony. Kitchen with a centre island, granite counters, backsplash & quality SS appliances. Primary bedroom and den both have direct access to the 4 pc upgraded bath. Den can be used as a second bedroom. Large floor to ceiling windows with beautiful clear views. 1 parking, 1 locker and internet included.Steps to plazas with Walmart, Superstore, Canadian Tire, Longos, Banks, Restaurants and much more. Close to GO station, Hospital, Sheridan College, HWY 403 & 407. An absolute must see! (id:50787)
Ipro Realty Ltd.
1207 - 390 Dixon Road
Toronto (Kingsview Village-The Westway), Ontario
Experience luxury, comfort, and unrivaled space in this exceptional condo unit! One of the largest and most well-appointed units in the building, this elegant 3-bedroom, 2-bathroom home is crafted for modern living. Featuring a thoughtfully designed floor plan with 6 generous rooms, the space welcomes natural light, offering an airy and inviting ambience. Step out onto your private balcony to savor morning coffee or enjoy an evening retreat, all while taking in the sophisticated surroundings. Perfectly situated in a vibrant neighborhood, you'll find top-rated schools, a variety of shopping plazas, lush parks, and convenient everyday amenities just moments away. Additionally, enjoy seamless connectivity with direct bus access to the subway, and quick entry to Highway 401 and Pearson International Airport. A rare opportunity for discerning buyers seeking a harmonious blend of style and functionality. Make this exquisite space your next home! (id:50787)
RE/MAX Metropolis Realty
802 - 2391 Central Park Drive
Oakville (Ro River Oaks), Ontario
One bedroom suite in Central Park with South-East views of Lake Ontario. Featuring granite counters, stainless steel fridge, stove, built-in dishwasher and microwave, underground parking and walkout to the balcony. Amenities include hot tub, pool exercise room and party room. Easy access to transit, highway, shopping, restaurants and parks. Non-smokers, no pets. Minimum one year lease, rental application, credit check and letter of employment required. (id:50787)
Royal LePage Real Estate Services Ltd.
26 Benhurst Crescent
Brampton (Northwest Brampton), Ontario
Just like Brand New, Around 1727 Sq Ft. above grade, Upgraded Bright & Spacious 3 Bedrooms 3Washroom Freehold Townhouse Close To Shopping, School, Park, Transit & All Amenities. Brand New Electric range stove, Ice And Water Fridge. Heavy Duty Upgraded Kitchen Range Hood Fan, High End Dishwasher, Beautiful Back Splash, Quartz countertops. Central AC , Pot Lights, Internet Data Cable Throughout The House, Wifi Garage Door Opener With Camera Option & Remotes, Rough In For Security Cameras. Inside access from garage! Walk out to deck! Fully Fenced & Freshly painted throughout! Washrooms upgraded with quartz countertops as well! Move In Ready! (id:50787)
Century 21 People's Choice Realty Inc.
85 Salisbury Circle
Brampton (Brampton North), Ontario
Welcome to 85 Salisbury Circle, a quiet family oriented neighbourhood, facing Salisbury Circle Parkette, Private Double driveway, no sharing driveway, new garage door & G.D.O. 4 Practical bedrooms, primary bedroom features a large glass closet. This is a carpet free home, professionally painted with new laminate floors throughout. Spacious living & Dining combo with a w/o from the Dining to a covered deck with stairs to the backyard. Both full washrooms are renovated with new ceramics and vanities plus new bathtub and separate shower. Beautiful Kitchen opens to the Dining and Living Rooms. Large Bay Window overlooks the backyard. Basement offers an open family room (rec-area) with a wood insert fireplace guaranteeing a cozy basement in winter, 5th bedroom with no flooring. This home has been lovingly maintained by the same family for over 30 years and your buyers will love it. Thank you for showing. (id:50787)
RE/MAX Realty Services Inc.
1 Brixham Lane
Brampton (Fletcher's Meadow), Ontario
Charming & Spacious 3-Bedroom End Unit Home with Rare 2-Car Garage Step into this beautifully maintained 3-bedroom end unit that feels like a semi-detached home, featuring an attractive brick and vinyl exterior. A rare find, this property includes a 2-car garage and an oversized drivewayideal for families needing ample parking. Built recently and priced to sell, this home offers bright and open living spaces, complete with soaring 9-foot ceilings on the main floor and elegant hardwood flooring. The open-concept living and dining area is perfect for entertaining, while the modern kitchen impresses with granite countertops and a convenient breakfast bar. Upstairs, you'll find three generously sized bedrooms with plenty of closet space, along with a laundry room thoughtfully located on the second floor for added convenience. This move-in-ready home is in impeccable condition and situated in a sought-after neighborhood close to schools, parks, and everyday amenities. Additional Highlights: Offers welcome anytime Owner related to listing agent (Disclosure attached) Photos are virtually staged Exceptionally well maintainedshow with confidence! (id:50787)
Save Max Empire Realty
1310 - 2481 Taunton Road
Oakville (Ro River Oaks), Ontario
Experience elevated living in the heart of Oakville with this beautifully maintained condominium, where luxury and convenience blend seamlessly. This spacious one-bedroom suite offers a thoughtfully designed layout featuring a generous walk-in closet and a sleek, modern bathroom. The open-concept living and dining area is flooded with natural light, creating a warm and welcoming ambiance from the moment you enter. At the heart of the home, the stylish kitchen boasts gleaming quartz countertops and premium stainless steel appliances, ideal for both everyday cooking and enjoying your morning coffee. Step out onto your private balcony and take in the stunning, unobstructed views of the Niagara Escarpment from the living room, Balcony and Bedroom with a charming glimpse of Lake Ontario visible from the balcony. This unit comes complete with a dedicated parking space and a storage locker, offering you both convenience and peace of mind. Don't miss the chance to call this elegant retreat your home. (id:50787)
Newgen Realty Experts
1157 Restivo Lane
Milton (Fo Ford), Ontario
Welcome to the charming Townhome at 1157 Restivo Lane, crafted by the esteemed builder Great Gulf, and nestled in the heart of the prestigious Ford Community. This stunning property boasts nearly 1800 sqft of open-concept living space, offering four generously-sized bedrooms, two luxurious full bathrooms upstairs, a convenient main-floor powder room, and an additional bathroom in the versatile basementperfect for family gatherings or hosting guests/in-laws.Step inside to discover a bright and airy kitchen with dining and living room, enjoy the morning/evening tea on the deck area overlooking a private lawn which also has an access from the Garage. The neighborhood is both secure and family-friendly, with parks, top-rated schools, shopping centers, and essential amenities all within easy reach.This exquisite residence seamlessly combines comfort and functionality, ensuring that every moment spent here is filled with joy and satisfaction. Future homeowners will undoubtedly fall in love with everything this delightful home has to offer. (id:50787)
Homelife/miracle Realty Ltd
46 Monclova Road
Toronto (Downsview-Roding-Cfb), Ontario
Beautiful Contemporary Townhomes In Classic Lot With Backyard. Luxurious Townhouse W/ An Open Concept. Chefs Kitchen W/ Premium Quality Cabinetry, W/ Quartz Countertops, Engineered Hardwood Flooring Throughout, 9' Ceilings & Oak Staircase. Tenant will pay 30% of all utility bill. 2 Bedroom 2 Full washroom basement and ground floor. **EXTRAS** Quartz Countertops, Porcelain Sinks, Vinyl Sliding Doors, 200 Amps, Appliances. Minutes To All Amenities Parks, Golf Course, Ttc, Highway 401/404, Grocery Stores, Malls, Hospital. (id:50787)
Loyalty Real Estate
2 - 4172 Dundas Street W
Toronto (Kingsway South), Ontario
Welcome To This MAIN Floor Bachelor Apartment On Dundas Street West In The Heart Of South Kingsway. Just Minutes Of Walking Distance To Grocery Stores, Starbucks And Specialty Shops Along Dundas. This Apartment Is Extremely Convenient With Private Parking Included. Move In Ready And Close To Everything You Need With Very Convenient Access To The Airport, Downtown And Major Highways. (id:50787)
Exp Realty
16 Kessler Drive
Brampton (Sandringham-Wellington North), Ontario
Discover this stunning, never-lived-in detached home offering over 2650 sq ft of luxurious living space in a desirable, family-friendly neighborhood. With a double car garage and no sidewalk, this property provides both curb appeal and practical convenience. Property Highlights: Whole House no carpet, Usable balcony on second floor Open-Concept Design Spacious, modern layout ideal for everyday living and entertaining. Gourmet Kitchen Equipped with sleek stainless steel appliances and plenty of counter space. 5 Bedrooms ( 4 bedrooms and den converted to additional bedroom on the main floor) Elegant master suite with a 5-piece ensuite for ultimate comfort Premium Location Walking distance to plaza with shops, dining, and services Close to top-rated schools, beautiful parks, and public transit Minutes from Highway 410, groceries, and major shopping centers. ** This is a linked property.** (id:50787)
Intercity Realty Inc.
313 - 2343 Khalsa Gate
Oakville (Wm Westmount), Ontario
Brand New Prestigious, Luxury and Modern NUVO Condo, One Bedroom, 9' Ceilings, Southwest Facing, Sunlight filled for Warmer Winter, Square Layout with One Side very Large Window/sliding Door, Quality Wide Plank Laminate Flooring, Open Concept Kitchen With Stainless Steel Appliances, Quartz Countertop and Backsplash, Good size Bedroom With Large Floor-to- Ceiling Window and Double Door Closet. 5-Star Amenities will Include Putting Green, Rooftop Lounge and Pool/SPA, BBQ Facilities and Picnic tables, Beautiful Community Gardens for Planting Vegetables and Flowers, Media/Games Room/Party Room, Working/Share Boardroom, Modern Fitness Center, Multi-game Play Court for Basketball and Pickle Ball, Bike Station and Storage, Car Wash Station, Pet Washing Station etc. Smart Home Technology for Improved Security and Safety with Smart Cameras, 24-hours Live Concierge, 24-hours Video Monitoring for Main Entrance/Exits/Underground Garage etc., Ecobee Smart Thermostat, Car License Plate Recognition, Digital keys, Facial Recognition Entry, Video Calling before Granting Access, etc. Minutes driving to Superstore, Walmart, Shopping center, Restaurants, Schools, Public Transit, Minutes To Highway 401/407/QEW, Bronte Go. Minutes Walking to Trails, 14 Miles Creek, Bronte Creek Provincial Park. Sufficient Ground and Underground visitor Parking. (id:50787)
RE/MAX Real Estate Centre Inc.
24 Coronation Parkway
Barrie (Innis-Shore), Ontario
SOUGHT AFTER SOUTH-END BARRIE HOME, FULLY FINISHED, PERFECTLY LOCATED, READY TO CALL HOME! This beautifully maintained home is a fantastic opportunity to settle into one of Barrie's most desirable south-end neighbourhoods - ideal for families, commuters, and investors alike. Located in sought-after Innishore, the home is just steps from Coronation Park and close to environmentally protected land with peaceful public hiking trails. Commuting is a breeze with the Barrie South GO Station only 5 minutes away and quick access to Highway 400. In just 15 minutes you can be in downtown Barrie, relaxing at Centennial Beach, or enjoying waterfront dining and entertainment at Friday Harbour Resort. Schools, restaurants, grocery stores, and other everyday essentials are all conveniently close by. The home boasts timeless curb appeal with a classic brick exterior, sleek black accents, and clean concrete steps on a neatly kept lot. Inside, the bright and open main floor features a spacious kitchen, dining, and living area with sliding glass doors leading to a large back deck and fully fenced yard. Upstairs, three generously sized bedrooms provide ample closet space, while the finished basement features a versatile rec room or den along with en-suite laundry. Carpet-free throughout and move-in ready, this #HomeToStay delivers the convenience, space, and unbeatable location you've been waiting for - just unpack and start living the lifestyle you love! (id:50787)
RE/MAX Hallmark Peggy Hill Group Realty
Unit 27 - 1 Paradise Boulevard S
Ramara, Ontario
IDEAL LAKESIDE FAMILY HOME.**Welcome to Harbour Village!** Seize the Opportunity to Become Part of a Vibrant Year-Round Community, where Each Season Unveils its Own Unique Charm. Picture Yourself in an updated 3-Bedroom End Unit Condo, Nestled Right on the Waters Edge, Mere Steps from a Private Boat Slip and a Pristine Sandy Beach on the Enchanting Lake Simcoe. Embrace the captivating lakeside lifestyle, filled with endless possibilities at the Lagoon City Community Centre. Relish your leisure time on the Beach, Dive into Exhilarating Water Activities, or Unwind in Picturesque Parks. Engage in Friendly Pickleball Matches, Indulge in Mouthwatering Dishes at Nearby Restaurants, Immerse Yourself in Exhilarating Live Entertainment at Casino Rama, or Wander through Miles of Scenic Walking Trails that Weave through Lush, Mature Forests. With full Municipal Services, High-Speed Internet, and a Convenient School Bus Route at the Cul-De-Sac, this is Not Merely a Place to Reside its the Ultimate Destination for an Active, Fulfilling Lifestyle on the Breathtaking Shores of Lake Simcoe! Start Living Lakeside Today! (id:50787)
Century 21 Lakeside Cove Realty Ltd.
116 Bedrock Drive
Hamilton, Ontario
Welcome to 116 Bedrock Drive, a beautiful home located in the heart of the desirable Stoney Creek Mountain community. Ideally situated just minutes from schools, shops, grocery stores, entertainment, and major highways—this property offers unbeatable convenience for any lifestyle. As you walk through the front door, you're welcomed by a large den—perfect for a home office or quiet sitting area. The main floor is completely carpet-free and flows into a spacious, functional kitchen featuring over $35,000 in Bosch appliances, including a built-in coffee machine and beverage cooler. A massive island makes entertaining easy, and the updated backsplash adds a clean, stylish look. The open-concept living and kitchen area is filled with natural light, thanks to four oversized windows, and includes a cozy fireplace that adds warmth to the space. Before heading upstairs, take note of the upgraded glass railings, giving the home a modern touch while keeping the space open and connected. Upstairs, the primary bedroom features large windows with a great view, a huge walk-in closet with $10,000 in custom built-in shelving, and a spacious ensuite complete with fireplace and freestanding tub. All additional bedrooms include walk-in closets and upgraded windows, offering plenty of space and natural light. The raised basement features 9-foot ceilings, giving it the feel of a main floor. It's a blank canvas, ready to be finished as a home theatre, gym, in-law suite, or anything else you might need. Outside, this home is finished in solid brick with no siding, offering low maintenance and great curb appeal. The stamped concrete driveway, lined with LED lighting, leads to a fully fenced backyard with no rear neighbours—just a quiet, beautiful view. With over $250,000 in upgrades, this home is move-in ready and built with both everyday living and entertaining in mind. Come see what 116 Bedrock Drive has to offer. Book your showing today! (id:50787)
Michael St. Jean Realty Inc.
20 Howard Avenue
Brock (Beaverton), Ontario
Top Reasons You Will Fall In Love With This Detached Raised Bungalow! Located On 1/2 Acre Lot On A Peaceful Street, This Home Features 3 Spacious Bedrooms And A Bright, Open-Concept Living Area. A Newly Renovated Kitchen With Quartz Countertops, Backsplash, Extended Cabinets, A Large Island Ideal For Entertaining, Gas Stove, Pot Filler, Built-in Wine Fridge And Microwave. Lower Level With 2 Additional Bedrooms, 2 Washrooms And A Kitchenette. A Generous Family Room Perfect For Potential In-Law Suite. Recent Updates Include A 200 AMP Electrical Panel, Lenox Furnace (2022), A/C (2022), Stainless Steal Appliances (2022). Double Car Garage With Direct Access To The Basement And A Long Driveway With Parking For Up To 6 Vehicles. Close Proximity To Beautiful Outdoor Spaces Including Thorah Centennial Park and Beaverton Harbour Park And Enjoy The Beach, Marina, Picnic Areas, Playground. Scenic Nature Trails Like The Beaver River Wetland Trail and MacLeod Park Trail. Close To The Brock Community Centre And Local Schools. Just A Short Drive To Orillia (30min), Barrie (1 hour), and Toronto (1.5 hours) (id:50787)
RE/MAX Hallmark Chay Realty
5 Humberview Drive
Vaughan (Islington Woods), Ontario
Luxurious Solid Stone Bungalow in Islington Woods. Very comfortable amd spacious, approximately 4,200 sq ft, which includes an approx 750 sq ft. Apartment above Garage. The Finished Basement is another 2,300 sq ft. Sought after Street! Vaughan Mills side faces Ravine across street (no houses). Open Concept Bright 4+1 Bedroom, 5+1 Bath, with Several W/O to porch. Updated Kitchen with Dual Ovens, Wine Fridge, Centre Island, Sep Breakfast Area, W/O to Porch. Enclosed Dining Room with French Doors overlooking Front Garden. Huge Open Concept Family Room on Main Floor, with Large Cathedral Windows, gas Fireplace and W/O to Covered Patio. Spacious Basement Offers 10' Ceilings, Custom Built Solid Wood Bookcases, Wood Burning Fireplace, and Separate Entrance and Driveway. Apartment Above Garage has Brand New S/S Appliances, Kitchen and Separate Entrance. Multiple Expansive Entertaining Spaces Indoors & Out. Two entrance/parking driveways, heated garage. Unparalleled Quality. Fully Landscaped with Mature Trees in an Exclusive Enclave of Unique Homes. Many Walking Trails, Parks Close By. Minutes to Hwy 427, 407, 400. (id:50787)
RE/MAX West Realty Inc.
Lower - 3327 County Rd 50 Road
Adjala-Tosorontio (Loretto), Ontario
W-O-W! Updated 2 Bed, 1 Bath, Lower Level Apartment. Open Concept Living Areas Offering Open Style Kitchen W/Granite Counters, Large Bedrooms & Tons Of Storage Space. Only An 8 Minute Drive To Alliston. Majestic Views From 1 Acre Lot Surrounded By Farmland. Separate Rear Entrance, Ensuite Laundry & Central Vac. Uv Water Filter & Ample Parking. You'll Sense The Comfort & Charm! Cozy Up To Your Wood Burning Stove In Winter Months & Stay Cool In The Summer! (id:50787)
Harvey Kalles Real Estate Ltd.
37 John Martin Crescent
Flamborough, Ontario
This rare, detached bungalow is a true gem nestled in one of the most prestigious neighbourhoods, offering exceptional curb appeal and situated on half-acre lot. With over 2,500 square feet of finished living space, this home features 5 bedrooms and 3 full bathrooms, perfect for families of all sizes or multigenerational living. From the moment you arrive, the extended driveway makes a grand first impression, while the interior welcomes you with a bright and airy main floor layout. The living room features a classic wood-burning fireplace, charming bay windows, and a warm, inviting space to kick back and relax. Adjacent, the entertainment room and dining area flow seamlessly, creating a warm and inviting atmosphere. The recently renovated kitchen is a true highlight, beautifully designed with care and attention to detail, featuring quartz countertops, soft-close cabinets, and a large island offering both style and everyday function. A convenient main-floor laundry adds everyday ease. Downstairs, the fully finished basement expands the home’s versatility with two additional bedrooms, a full bathroom, and another wood-burning fireplace. A huge storage room ensures there’s space for everything. Step outside and enjoy the stunning backyard oasis featuring a beautiful stone interlock porch, above-ground pool, hot tub with gazebo and a cozy fire pit, making it perfect for hosting. Updates include: Shingles 2010, Panel 2014, landscaping patio 2015, Basement waterproofing 2018, Leaf guard 2018, Bath fitter 2018, flooring in basement 2020, two sump pumps one with backup generator, Furnace 2021, HWT 2021, Basement flooring 2020, Septic pumped 2 years ago, Pool liner 2020. Nestled in a highly sought-after neighbourhood, this home is close to top-rated schools, golf courses, trails, and all essential amenities, truly a turn-key opportunity for buyers looking for a move in ready dream home. (id:50787)
RE/MAX Escarpment Golfi Realty Inc.
25 - 280 West Beaver Creek Road
Richmond Hill (Beaver Creek Business Park), Ontario
Well Established Chinese Restaurant For Sale! Fully Equiped Restaurant Located In The Heart Of Richmond Hill, Surrounded By Offices And Residential. Well Known Jubilee Square, Plenty Of Parking, Min To Dvp And Public Transit. Low Rent. LLBO For 55 Seats. Can Take Over The Current Business Or Change Other Cuisine. Rent $4700/ Monthly (Include Tmi , Hst), 3 Years Remaining Term And Another 5 Years Renewable. Low Rent $7108/ Monthly (Include Tmi , Hst), Lease Term Till Sep 30th 2028 And Another 5 Years Renewable. (id:50787)
Bay Street Group Inc.
1072 Wickham Road
Innisfil, Ontario
Welcome to this stunning, fully upgraded 4-bedrooms, 5-bathrooms home in the prestigious, family-oriented neighbourhood of Innisfil. The property offers over 4,000 sq ft of beautiful living space (including finished basement) and large private fenced backyard. Step through double front doors into a bright, open-concept layout featuring 9-ft ceilings and gleaming hardwood on main and porcelain floors throughout. The fully upgraded kitchen features refinished cabinets, quartz counters, a stylish backsplash, under cabinet lighting, and premium Café appliances. Added pot lights and new modern light fixtures throughout the entire house. A custom TV feature wall in the living area adds a luxurious touch, while refinished stairs enhance the home's elegant flow. All bathrooms, including the powder room, have been fully updated with modern finishes and new faucets. The primary bedroom offers a luxurious renovated spa-like ensuite with soaker tub and stand up shower and his & hers closets. A Jack & Jill bathroom connects Bedrooms 2 & 3, while Bedroom 4 features its own private ensuite. The fully finished basement adds incredible value with a large living area, one spacious bedroom with two big closets, a walk-in closet, a stylish wetbar, and a theatre room with extra soundproofing. The basement powder room has a rough-in for a shower. The spacious and convenient 2nd floor laundry room includes cabinetry and a sink. Additional features include a 2-car drywalled garage with an EV charger, a sump pump.This home is freshly painted and includes water softener, and a brand new central vacuum. A move-in condition home that is facing a future park! Close to Orbit development. (id:50787)
Royal LePage Your Community Realty
2330 Bur Oak Avenue
Markham (Greensborough), Ontario
Immaculately Well-Maintained, Fully Renovated Townhouse With 3+1 Bedrooms And 4 Bathrooms In High-Demand Greensborough. Nestled On A Quiet Family Street, This Home Has Been Updated Top-To-Bottom With Exceptional Attention To Detail, Providing The Perfect Combination Of Style, Comfort, And Functionality. Gorgeous New Hardwood Floors Extend Throughout The Home, Complemented By Luxurious Tiles In The Kitchen, Entrance, And Washrooms. Every Corner Has Been Meticulously Designed With High-End Finishes. Equipped With Brand-New Kitchen Appliances, Offering Both Modern Convenience And Style. The Professionally Finished Basement Adds Immense Value, Featuring A Complete In-Law Or Rental Suite With A Full Kitchen, Bathroom, Spacious Bedroom With A Walk-In Closet, And A Comfortable Living Area. Just A Short Walk From Both Greensborough Public School And Mount Joy Public School. Close To Sports Fields, Parks, And Markham-Stouffville Hospital. Steps From YRT Transit, With Quick Access To The Mount Joy GO Station, Highway 407, And Shopping At Markville Mall. This Move-In-Ready Townhouse Is Truly A Must-See! Reach Out Today To Schedule Your Private Showing Or For More Information. Don't Miss Out On The Opportunity To Make This House Your Dream Home! A Must-See! (id:50787)
Anjia Realty
912 - 1328 Birchmount Road
Toronto (Wexford-Maryvale), Ontario
Luxury Bldg, Extremely convenient location @ corner Birchmount / Lawrence E. TTC @ Door, Mins to DVP, subway Stn, 401. Close to all major amenities. 9' ceiling, Fl to ceiling large windows, corner unit, bright and spacious corner unit, Excellent Bldg Amenities incl Indoor Pool, Parking + locker incl; Brand New Laminate Floor Thru-out. Full sprinkler system in unit for fire safety (id:50787)
Homelife Broadway Realty Inc.
1201 - 3220 Sheppard Avenue
Toronto (Tam O'shanter-Sullivan), Ontario
Experience modern urban living in this bright and spacious 2-bedroom, 2-bathroom condo at 3220 Sheppard Avenue East, nestled in one of Scarboroughs most desirable communities. This beautifully designed unit features 9-foot ceilings, sleek laminate flooring, and a contemporary open-concept layout filled with natural light. The kitchen is equipped with stainless steel appliances and quartz countertops, while the primary bedroom offers a private 4-piece ensuite for added comfort. Step out onto your open balcony to enjoy unobstructed city views. Additional conveniences include ensuite laundry and one underground parking space. Located just steps from TTC transit, Sheppard Subway Station, and Fairview Mall, with grocery stores, cafes, and restaurants all within walking distance. Plus, quick access to Highways 401, 404, and the DVP for easy commuting. (id:50787)
Royal Canadian Realty
706 Annland Street
Pickering (Bay Ridges), Ontario
Outstanding raised bungalow in sought after Bay Ridges community. 3+1 bedrooms, 2+1 ensuite baths. INCOME GENERATING legal duplex or multi generational home. Earn up to $70k/ in income. Birch hardwood floors throughout main. Upgraded kitchen w. new SS appliances + granite countertops. Pot lights & high ceilings throughout. Ensuite Bath in Master. Pot lights & high ceilings throughout. Treed oversized corner lot. Drive parks 9. Upgraded electrical and plumbing throughout. Large decks. New fence, roof, furnace and heat pump 2023. Electrical & weeping tile 2015. Lg LEGAL 1 bedroom apt (can be made 2 bdrm). 9' ceilings, above grade windows, Private laundry, 2 Sheds. Nestled in tranquil neighborhood.Location provides convenient access to Highway 401, Pickering Town Centre, Hospital Schools. Walking Distance To Lakefront shops, Beach,Millennium Square, Waterfront Trail, Frenchman's Bay Marina 2 Parks Playground Splash Pad GO Train Station Durham . Don't miss the chance to unlock the potential of 2 home duplex in a highly desirable area! (id:50787)
Royal LePage Signature Realty
#1408 - 30 Meadowglen Place
Toronto (Woburn), Ontario
Welcome to this truly exceptional and impeccably maintained condo, nestled in the heart of the highly sought-after Woburn community. This residence offers the perfect blend of modern style, comfort, and convenience ideal for professionals, couples, or small families looking for a turnkey home in a vibrant neighbourhood. As you step inside, you'll immediately notice the bright and airy open-concept design, thoughtfully laid out to maximize natural light and create a warm, welcoming atmosphere. The spacious living and dining areas flow seamlessly together, making it an ideal space for both everyday living and entertaining. This beautifully appointed unit features 1+1 bedrooms and 2 full bathrooms, offering incredible flexibility for your lifestyle. The den can easily function as a home office, guest space, or even a nursery, while the generously sized primary bedroom includes ample closet space and access to a modern, spa-like ensuite. Every inch of this home has been lovingly cared for, with attention to detail evident throughout. From the gleaming floors to the contemporary finishes, this condo stands out for its quality and pride of ownership. Located in a well-managed building with excellent amenities and close to shopping, schools, transit, and parks, this property delivers the complete package. Don't miss the opportunity to own a home that not only meets but exceeds expectations. (id:50787)
Royal LePage Ignite Realty
2504 - 1455 Celebration Drive
Pickering (Bay Ridges), Ontario
Welcome to your dream urban oasis. This stunning, 3 bed, 2 bath condo expands over 1000sqft of luxury living space with breathtaking south and west exposure, offering panoramic views of Lake Ontario and the iconic Toronto skyline. Located very close to Pickering Go. Enjoy seamless indoor-outdoor living with a massive 339sqft wrap-around balcony, perfect for entertaining or simply soaking in the spectacular vistas. Included are two coveted large parking spots conveniently located near the elevator, one includes EV charger. Spacious storage locker for added convenience. Don't miss your chance to experience the epitome of contemporary urban living in this unparalleled residence. (id:50787)
Royal LePage Signature Realty
901 - 55 Centre Avenue
Toronto (Bay Street Corridor), Ontario
Location, Location, and Location! Walking distance to everything you need in downtown Toronto, subway, bus, hospital, restaurants, shopping and etc! Very bright unit. One of the best investments. (id:50787)
Century 21 Leading Edge Realty Inc.
609 - 800 King Street
Toronto (Niagara), Ontario
Welcome to The Kings Lofts! A super rare two-story, two bath suite in the heart of King West in an awesome boutique low rise building! Beautiful new renovations. Vinyl plank flooring. Stunning kitchen with quartz waterfall counters and new appliances. Renovated bathrooms with sleek tile and new vanities and modern fixtures. Perfect layout with a wall of south facing windows and soaring 16-ft ceilings. Large bedroom with custom California closets that can fit a king size bed! Large den/office on the upper level that overlooks the living space below. Good size balcony off of the living room which allows BBQs. Pet friendly building with great amenities, including a gym, guest parking, party room and security. Exceptional urban location and walk score with easy access to trendy restaurants, bars, shops, cafes, Trinity Bellwoods Park and public transit. You can even walk to Bay Street from here! Very well run and managed building and the maintenance fees include ALL utilities. Parking and a large storage locker complete the package! Rare opportunity to get into this coveted neighborhood and building right in the heart of the action! 790 sq ft of urban perfection! Don't miss this one! (id:50787)
Keller Williams Advantage Realty
63 St Leonards Avenue
Toronto (Lawrence Park South), Ontario
Located in the coveted neighbourhood of Lawrence Park, this sun-filled home sits on a generous 60x150-foot lot, offering private outdoor living with an in-ground pool and a fully fenced south-facing backyard. Nearly 3,000 sq. ft. of above-grade living space plus a fully finished basement with mudroom and attached double garage provides ample room for todays family. The spacious main floor features an open-concept layout, ideal for both everyday living and entertaining. Natural light floods the eat-in kitchen, dining room, and elevated family room creating a tranquil retreat with breathtaking views of the magnificent garden and pool. A large office and spacious living room complete this level offering additional opportunities for work or relaxation. Upstairs, the second floor features four bedrooms, including a luxurious primary bedroom with a large walk-in closet. A newly renovated 5-piece bathroom completes the upstairs, offering a spa-like retreat. The fully finished basement adds even more versatility with a large recreational space, exercise area, and a mudroom that leads to the attached double garage. Whether you choose to enjoy this beautiful home as is or make it your own, the possibilities are endless. Located within walking distance of top-rated public and private schools, including Blythwood, Lawrence Park Collegiate, Crescent, Havergal, and TFS, this home provides access to the finest education in the city. Plus, you're a short stroll from the amenities of Yonge and Lawrence, Lawrence Subway Station, and the fabulous parks and ravine trails. Don't miss your chance to own this exceptional family home in one of Toronto's most desirable neighbourhoods. Live in one of the best family neighbourhoods in Toronto. Short walk to subway, restaurants, parks and great schools (Blythwood, LPCI, Glenview, Havergal, Crescent, TFS). (id:50787)
Chestnut Park Real Estate Limited












