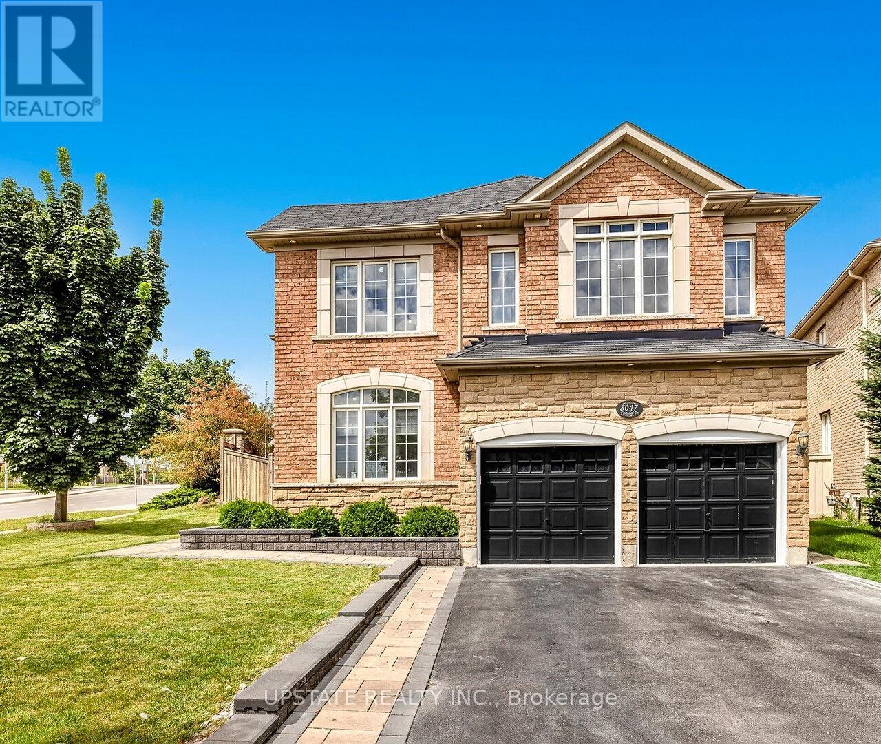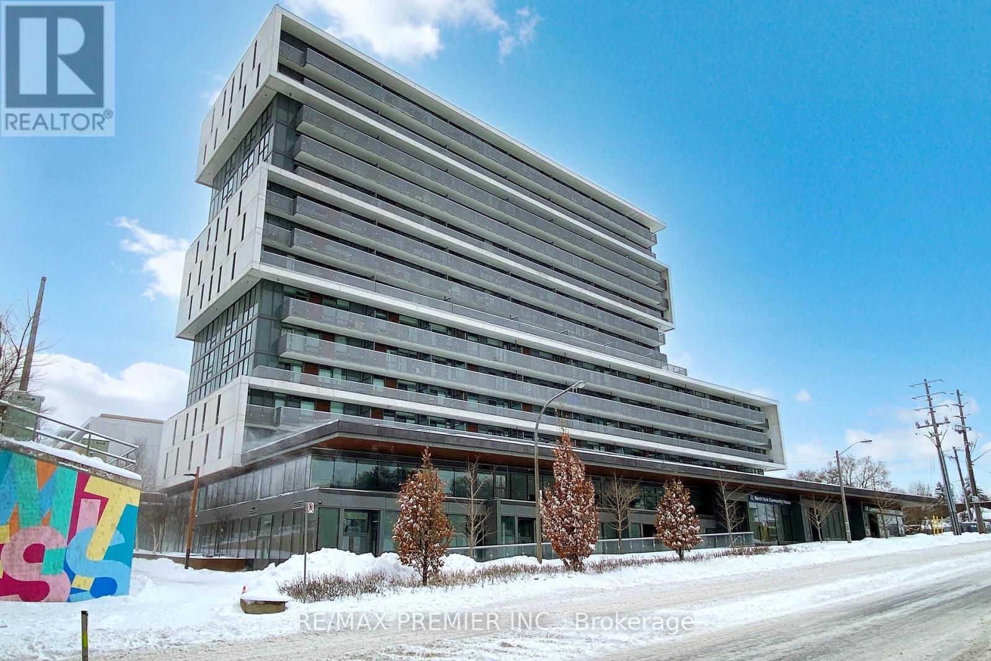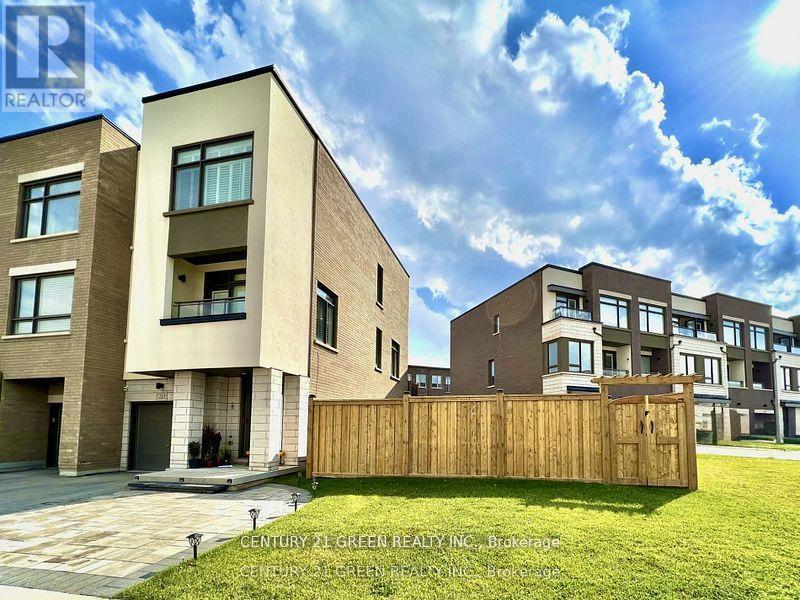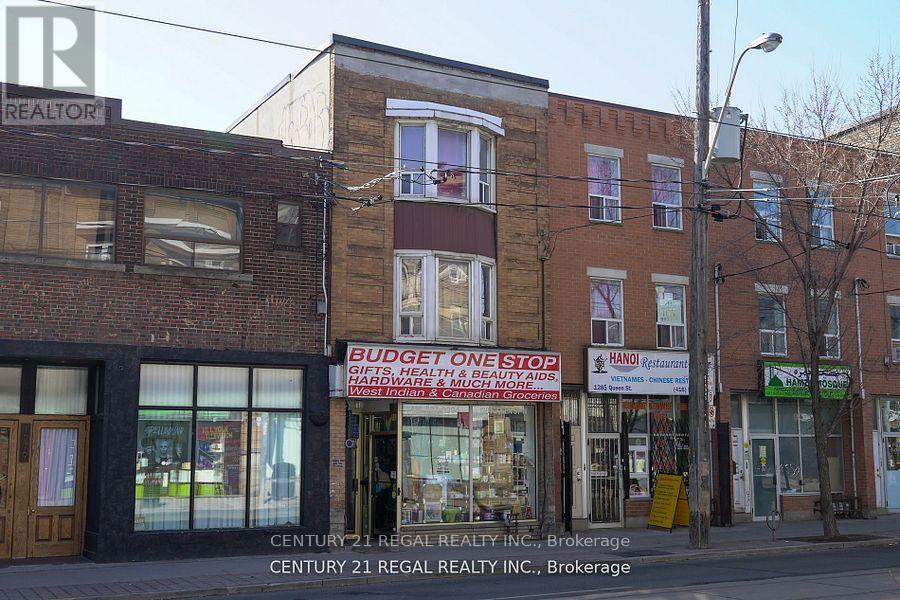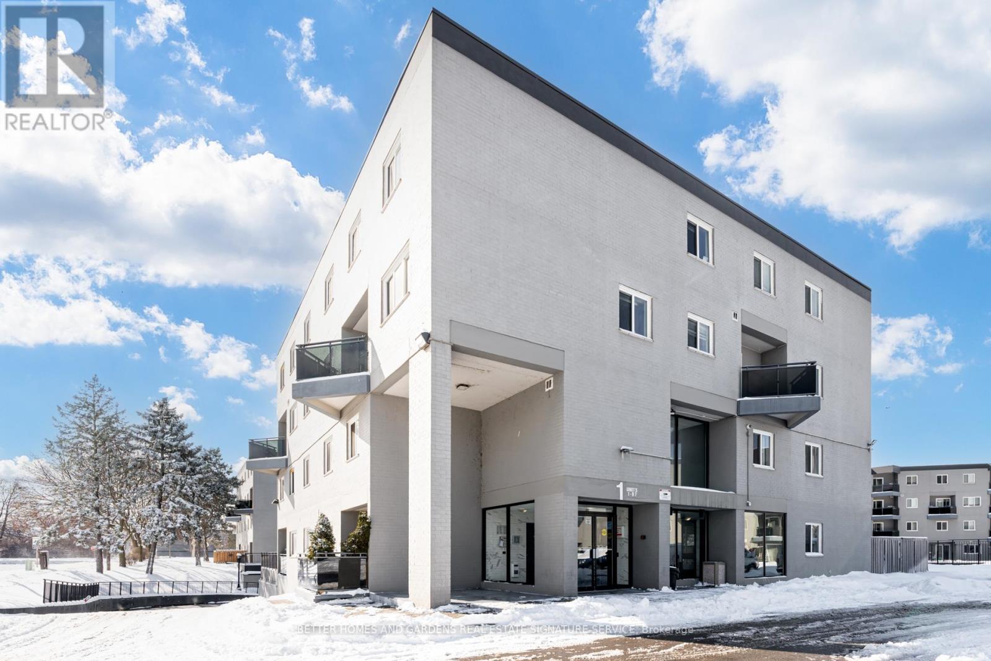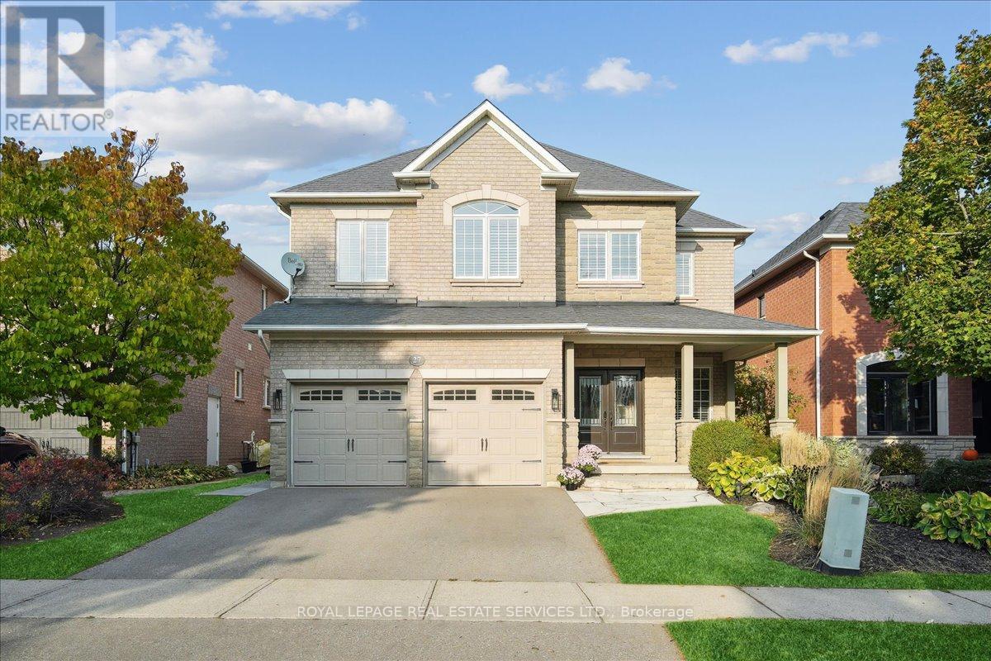30 Birkbank Drive
Oakville (1006 - Fd Ford), Ontario
Nestled south of Lakeshore Road in one of South-East Oakville's most desirable neighbourhoods, this stunning Tudor-style executive residence offers a perfect blend of elegance, comfort, and convenience. Located on a picturesque, tree-lined street just steps from the lake, this five bedroom property is tailored for families seeking an exceptional lifestyle. Designed with family living and entertaining in mind, the main level features a huge living room with a woodburning fireplace, formal dining room, spacious kitchen, breakfast area with a walk-out to deck, inviting family room complete with a woodburning fireplace and walk-out to deck, as well as a convenient laundry room, perfectly situated to streamline daily chores. The upper level offers spacious accommodations for the whole family: an oversized primary bedroom with double closets and a four-piece ensuite boasting double sinks, four additional bedrooms perfect for children, guests, or creating the ideal home office space, and a five-piece main bathroom also with double sinks. Additional highlights include extensive parquet hardwood flooring throughout the main and upper levels, a partially finished basement featuring a large recreation room with an electric fireplace, central vacuum system, and a two-car attached garage and circular driveway offering ample parking. Surrounded by mature trees, the expansive backyard serves as a serene retreat. The large deck will be expertly restored and offers the perfect setting for outdoor relaxation, dining, or simply enjoying the peaceful, natural surroundings. Families will appreciate the proximity to Oakville's top-rated public and private schools, ensuring access to an outstanding education. Situated just a short drive from Oakville's vibrant downtown core, this home is also ideal for commuters, with easy access to the city. This exceptional property combines timeless charm and an unbeatable location. (id:50787)
Royal LePage Real Estate Services Ltd.
990 Roper Avenue
Mississauga (Lorne Park), Ontario
Fabulous 4 Bedroom Century Home in Exclusive Lorne Park Estates- a private enclave on 80 acres of forested woodlands bordering Lake Ontario. Annual fee of approximately $850 includes membership to an exclusive park with tennis courts, playground, access to the beach and covers road and common land maintenance. This impeccably maintained home is situated on a 100 x 100 ft. lot surrounded by mature trees, and features hardwood flooring, a spacious layout, a bay window in the living area, two fireplaces, exposed brick and main floor laundry. The large professionally-designed eat-in kitchen has cathedral ceilings, a skylight, a breakfast bar, granite/polymer counters, and rustic beams- creating a warm and inviting setting. The four upper level bedrooms are spacious, and have oversized windows that allow lots of natural light. Enjoy lush, professionally landscaped grounds, interlocking brick patios, and a serene setting surrounded by a forest of trees. Located on a private road in the rarely offered Lorne Park community, this one-of-a-kind New England-inspired property exudes charm and timeless character, boasting over a century of history- just steps from the lake, nature, and private beaches. (id:50787)
Keller Williams Real Estate Associates
1106 Falgarwood Drive
Oakville (1005 - Fa Falgarwood), Ontario
This lovely 3-bedroom bungalow, nestled on a private, premium 93' frontage and deep lot that seamlessly merges with the lush embrace of dense woodlands, is a rare find in the desirable established community of Falgarwood. Surrounded by parks & picturesque trails, the home offers both tranquility & convenience, with amenities just moments away: a 3-minute drive to the Upper Oakville Shopping Centre for groceries, restaurants, & essentials, a 4-minute trip to Oakville Place Mall for upscale shopping & additional restaurants, & swift access to the QEW/403 & Oakville GO Train Station for effortless commuting. Beautifully maintained with inviting curb appeal, the property features an extra-large driveway accommodating up to 6 vehicles plus another two in the attached double garage. Mature trees frame the spacious backyard, where a large deck provides the perfect sanctuary for peaceful outdoor living. The home reveals unexpected delights, including cathedral ceilings, two wood-burning fireplaces, & hardwood floors with updated baseboards on the main level. The L-shaped living & dining room invites formal gatherings or hanging out with family. Enjoy the bright kitchen with ample cabinetry, stainless steel appliances, & a charming breakfast nook with access to a generous deck & a serene backyard. The main level includes 3 good-sized bedrooms with hardwood flooring, a 4-piece bathroom, & a private 2-piece ensuite bath in the primary suite. Downstairs, a sprawling recreation room with a built-in bar awaits casual entertaining & large get-togethers, completing this harmonious blend of functionality, comfort, & connection to nature. (id:50787)
Royal LePage Real Estate Services Ltd.
8047 Financial Drive
Brampton (Bram West), Ontario
Welcome to this breathtaking fully upgraded premium corner lot, situated in a prestigious neighborhood on the border of Brampton and Mississauga. This stunning 4-bedroom home, with a finished 2-bedroom basement, is perfect for families seeking luxury and space. The double-door entry welcomes you into a separate formal living and dining room, leading to a spacious family room that features a cozy gas fireplace and pot lights throughout the main floor. Hardwood floors extend across the living, dining, and family rooms, creating an elegant feel. The kitchen, combined with the breakfast area, boasts stainless steel appliances, upgraded cabinets, a stylish backsplash, a center island, and a walkout to the yard, making it ideal for family gatherings. Upstairs, the huge primary bedroom offers a walk-in closet and a 5-piece ensuite with a soaking tub and separate shower. The other bedrooms are generously sized, providing comfort for all family members. Outside, the stone driveway and walkway enhance the home's curb appeal. Located close to highways 407 and 401, schools, grocery stores, banks, and restaurants are all within walking distance, offering unparalleled convenience. This home is a rare opportunity to enjoy upgraded living in a prime location! (id:50787)
Upstate Realty Inc.
1217 - 160 Flemington Road
Toronto (Yorkdale-Glen Park), Ontario
Yorkdale 1 bedroom condo with a large balcony. 1 parking and locker included. Open concept kitchen with granite countertop. Close to all amenities, Easy access to GO Train, York University, U of T , Ryerson / Toronto Metropolitan University and downtown Toronto with the TTC Subway station at your doorstep. Spacious master bedroom. With open living area created for both entertaining and everyday living. Minutes to highway 401 and Allen Expressway. Minutes to Shopping at Yorkdale Mall. Great opportunity to acquire your first condo or empty nesters. Facing west on to a quiet residential street with a great view from the 12th floor. Lots of visitor parking in the underground. Parking(P2- 129) and Locker (P2 452) are owned.********** From the Yorkdale subway stop a few steps from your front door you can ride the subway north and be at York University in just ten minutes. The same distance south takes you to countless destinations in Torontos downtown core. Located just 5 minutes south, the future Eglinton crosstown LRT line will even further enhance your connectivity to the rest of the city. The Yorkdale Condos give you the chance to enjoy the best of residential living in mid Toronto. Enjoy gourmet restaurants, exciting entertainment and unbeatable urban convenience with TTC Subway, Allen Road, Hwy. 401 and the many shops of Lawrence Avenue all right at your front door. *Amenities include Fitness Centre, Cardio Room, Locker Room, Party Room & Guest Suites. The winning combination of excellent transit connections, a location in a new master-planned community and easy access to one of the GTAs premier shopping centres is expected to yield a high resale value for condo units in the Yorkdale area. (id:50787)
RE/MAX Premier Inc.
212 Fowley Drive N
Oakville (1008 - Go Glenorchy), Ontario
Welcome to this stunning 100% freehold corner townhome, offering modern indoor-outdoor living ! Enjoy the newly constructed fenced extra large backyard and side yard, featuring a patio, deck, and shed for storage. Located in Oakville's prime neighborhood, just a short walk from the Uptown Core market ! Featuring three levels with 9-foot ceilings and $150,000 in upgrades, this home seamlessly blends luxury and practicality. The spacious first-floor den/family room a 3-piece Ensuite can easily be converted into a fourth bedroom and features a Wall bed. The open-concept kitchen boasts high-end finishes, including pantry cabinets, and a waterfall island, and opens to a newly constructed deck. The bright and spacious living room opens to a balcony. The master bedroom offers a walk-in closet and a 4-piece Ensuite. The home has 3parking spaces, including a garage, driveway & a parking pad. Features: California shutters, SS appliances, Water softener, RO system, Central air, Ventilation System, Furnace, GDO, Hwt (Rental). Don't miss out ! (id:50787)
Century 21 Green Realty Inc.
1281 Queen Street W
Toronto (South Parkdale), Ontario
EXCELLENT INVESTMENT OPPORTUNITY - 16.99 FT. FRONTAGE ON QUEEN WEST AND 122.00 DEPTH - 2,072 SQ. FT. RETAIL STORE ON MAIN FLOOR - GOOD HOLDING INCOME - 4 BEDROOM / 2 BATH RENOVATED APARTMENT ON UPPER FLOORS (THAT INCLUDING 4 BEDROOMS AND 3 PIECE BATHROOM WITH BATHTUB, A LAUNDRY ROOM ON THE 3RD FLOOR; ONE BEDROOM, A KITCHEN, A LIVING ROOM AND 3 PIECE BATHROOM WITH STAND SHOWER ON SECOND FLOOR)- APPLIANCES SUCH AS LAUNDRY MACHINES, STOVE, FRIDGE ARE INCLUDED - VACANT POSSESSION POSSIBLE (id:50787)
Century 21 Regal Realty Inc.
509 - 2490 Old Bronte Road
Oakville (1019 - Wm Westmount), Ontario
FABULOUS 1 BEDROOM & 1 BATHROOM SUITE AT THE POPULAR MINT CONDOS! 587sf Of UPDATED Living Space. Luxuriate In This Open Concept Condo. Spectacular Features Include New Laminate Flooring & Painted In Decorator Hues. White Kitchen With 4 Stainless Steel Appliances and brand new quartz countertops & backsplash. Private balcony Balcony. Spacious Bedroom Is An Inviting Retreat. Bedroom Boasts Large Window & Walk-In Closet. Enjoy This 4-Pc Bathroom With Soaker Tub and brand new black quartz countertops. In-Suite Laundry. 1 Parking & 1 Locker. Alluring Amenities Include 2 Rooftop Patios/Lounges, Exercise Room, Party Room & Ample Visitor Parking. Close To Highways Including Qew/407, Bronte Go, Oakville Trafalgar Hospital. Steps Away From Schools, Restaurants, Shopping & Medical Clinics. Condo Living At Its finest! (id:50787)
Royal LePage Real Estate Services Ltd.
88 Kettlewell Crescent
Brampton (Sandringham-Wellington), Ontario
This lovingly maintained, semi-detached home, owned by the original homeowners, offers 3 bedrooms, 3 bathrooms, and a warm, inviting atmosphere in the highly desirable Sandringham- Wellington neighborhood. Key features include spacious and bright 9 foot ceilings and a welcoming entryway, a formal dining room, a comfortable living room, well-appointed kitchen with walkout to the backyard, 3 spacious bedrooms, primary suite with a 4-piece ensuite and double closets, unfinished basement with endless potential, and a beautifully landscaped backyard. Easy access to major highways for seamless commuting, just 30 minutes to Toronto Pearson International Airport. (id:50787)
RE/MAX Ace Realty Inc.
15 - 2001 Bonnymede Drive
Mississauga (Clarkson), Ontario
Welcome to this beautifully renovated 2 storey condo in the heart of the Clarkson community. This bright and spacious home has been thoughtfully updated offering modern finishes and a comfortable living space.The main level features hardwood flooring and a fully renovated kitchen with quartz countertops, brand new stainless steel appliances, pot lights and new tile floors. Upstairs features a spacious primary bedroom with a walk-in closet and a private W/O balcony as well as another spacious bedroom across from it. BBQ's are also allowed with thte ground floor units like this one.Located in a prime area, this condo is within walking distance of the GO Train, public transit, and excellent schools. It is also extremely close to shopping, the QEW, Lake Ontario, scenic trails, parks, and so much more.Don't miss the opportunity to own this stunning home in one of Mississauga's most desirable neighborhoods. (id:50787)
Century 21 Signature Service
27 Stonebrook Crescent
Halton Hills (Georgetown), Ontario
This stunning two-storey detached home in Halton Hills combines elegance, functionality, and modern upgrades. The main floor boasts hardwood floors throughout, an open-concept living room/office, a sophisticated dining room with a waffle ceiling, family room with gas fireplace and vaulted ceilings, bright kitchen featuring quartz countertops, a large island, stainless steel appliances, butlers pantry and a fabulous walk-in pantry. Upstairs, the spacious primary bedroom includes a walk-in closet and luxurious ensuite with a double vanity and large glass shower. Complemented by three additional bedrooms with ample storage and a main bathroom. The finished basement, perfect for entertaining, includes a large recreation room with home theatre, built-in bar, gym, additional bedroom, and a modern 3-piece bathroom. Outside, enjoy a beautiful heated inground salt water pool, and plenty of room to lounge and entertain. With thoughtful updates and attention to detail throughout, this home is an exceptional opportunity in the desirable neighbourhood of Stewarts Mill. (id:50787)
Berkshire Hathaway Homeservices West Realty
2547 Morrison Avenue
Mississauga (Erindale), Ontario
Beautiful Custom-Built Detached 4+1 Bedrooms / 4 Bathrooms Home situated on a Rare Premium 50 ft X 304 ft Property located in Prestigious Huron Park. Lovingly maintained by one family since it was built in 1999. Great Feng Shui for Health, Harmony & Balance! Approx 3200 sq ft, excluding Finished Basement!! 9 ft Ceilings on Main Floor with Ceramic Floors in Foyer and Hallway leading to Kitchen and Hardwood Floors Throughout. Generous Open Concept Kitchen with Updated Stainless Steel Appliances, Brand New Gas Range, New Faucet, Galaxy Stone Granite Countertops with Island, Sunny Breakfast Area with Large Windows and Walk-Out to Deck and Expansive Backyard Oasis. Comfortable Family Room with Gas Fireplace. Updated Light Fixtures. Main Floor Includes Office / Study, Laundry Room with Separate Entrance to Extra Deep 2-Car Garage with Plenty of Room for Storage. Large Primary Bedroom with 2 Walk-in Closets, Sitting Area and Spanking New Beautifully Renovated 5-piece En-suite with Free-Standing Tub. Freshly Painted Spacious Bedrooms and Closets. Pristine 4-piece Bathroom also Newly Renovated. Finished Basement Boasts Larger Windows, Wet-Bar, Cold Cellar, Workroom with Ample Shelves and Cupboards, 1 Spacious Bedroom with 2 Closets, 3-piece Bathroom with Shower, Oversized Rec Room with Gas Fireplace. Separate Walk-out to Backyard, Great Potential for in-law Suite. Custom-Built Shed with Electric Power, Vast Area for Vegetable Garden, Luscious Mature Trees & Blooming Perennial Gardens. (id:50787)
Realty Executives Plus Ltd




