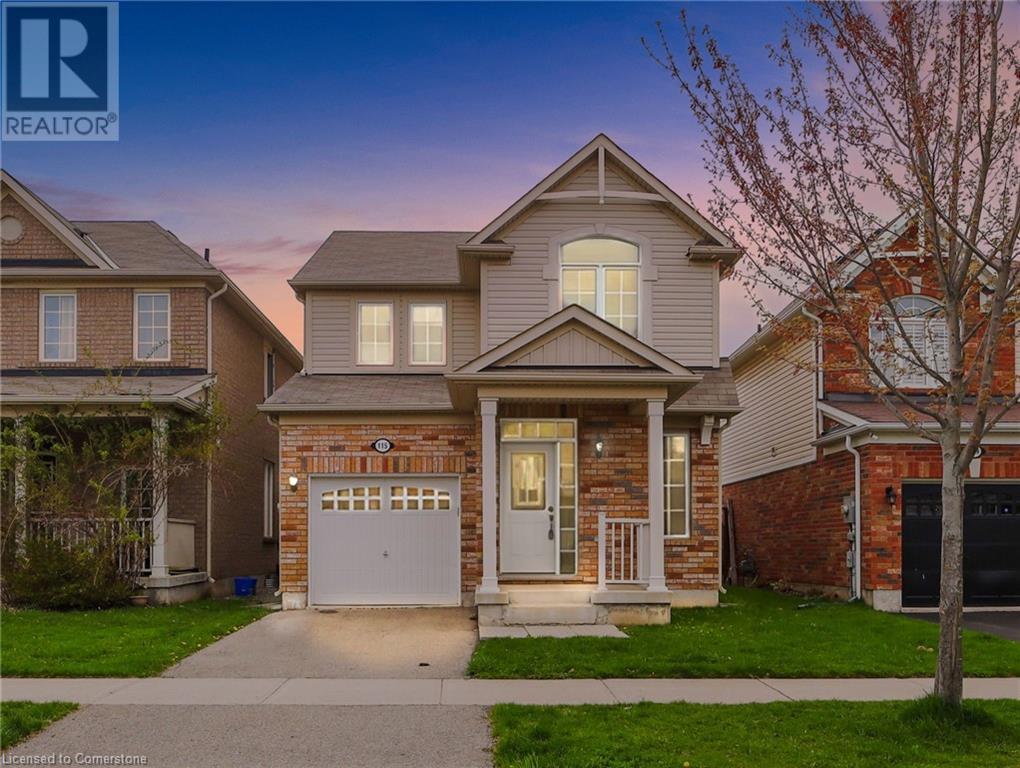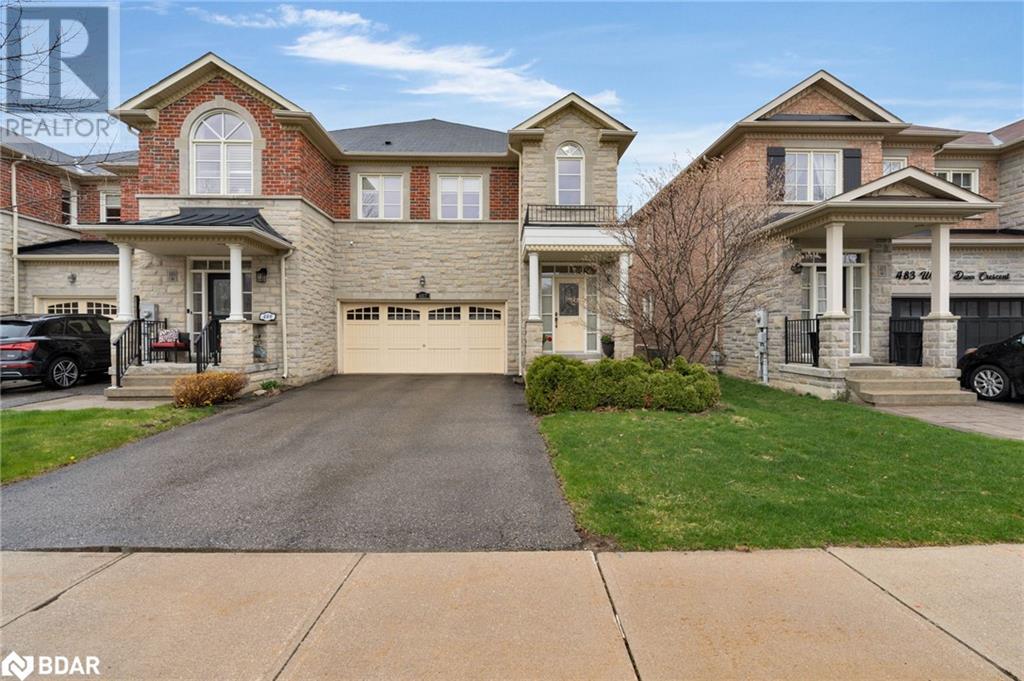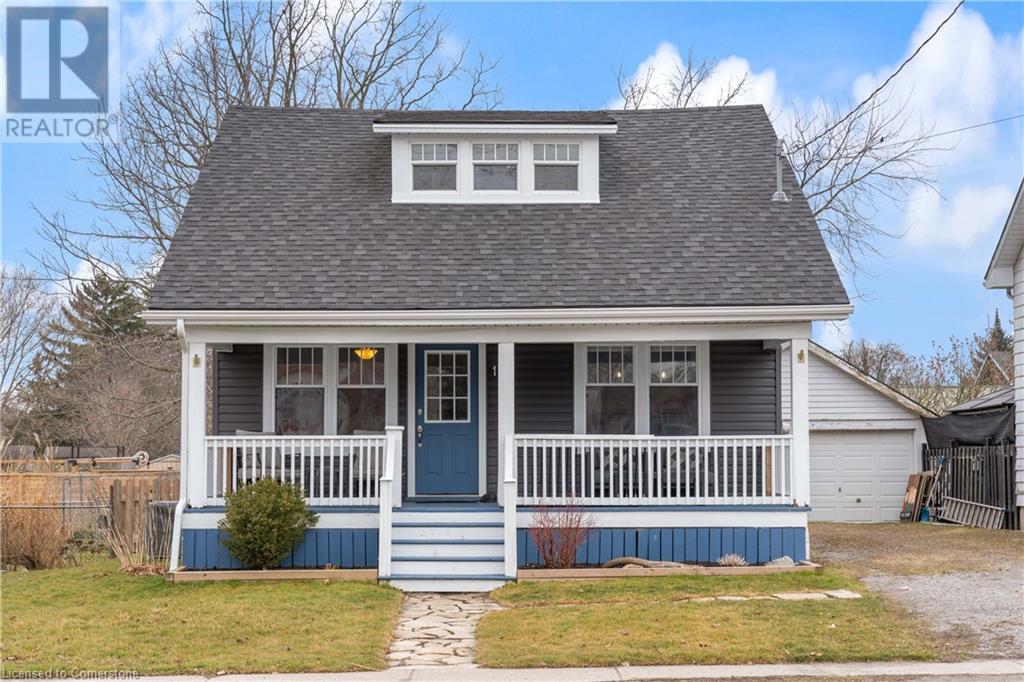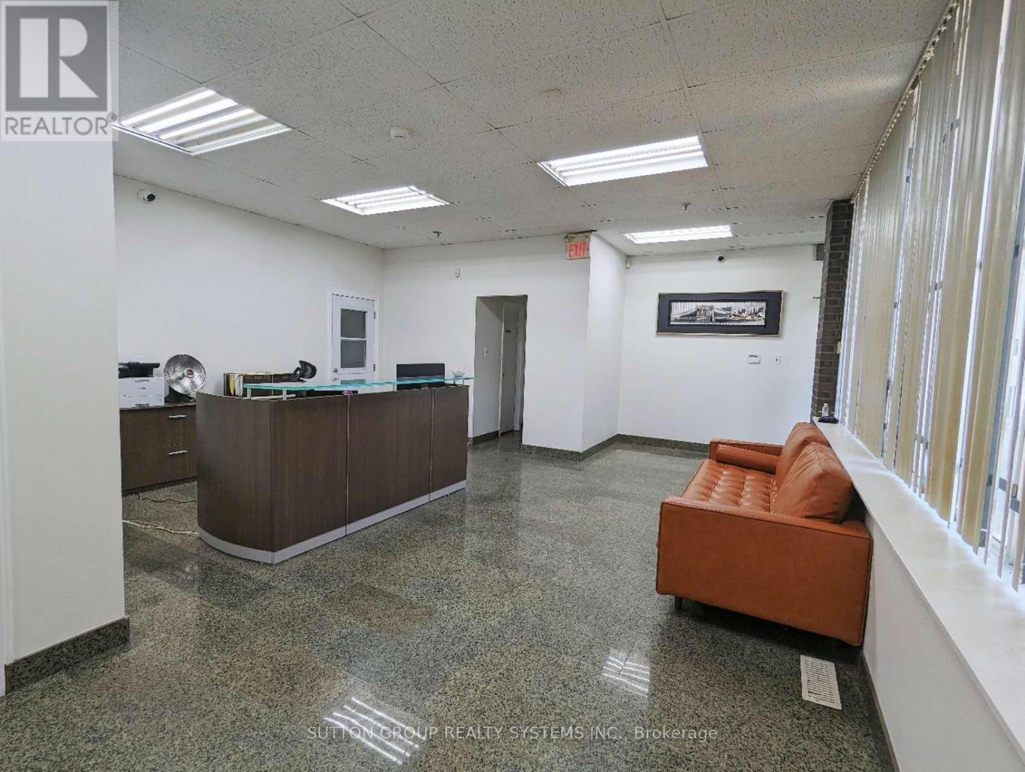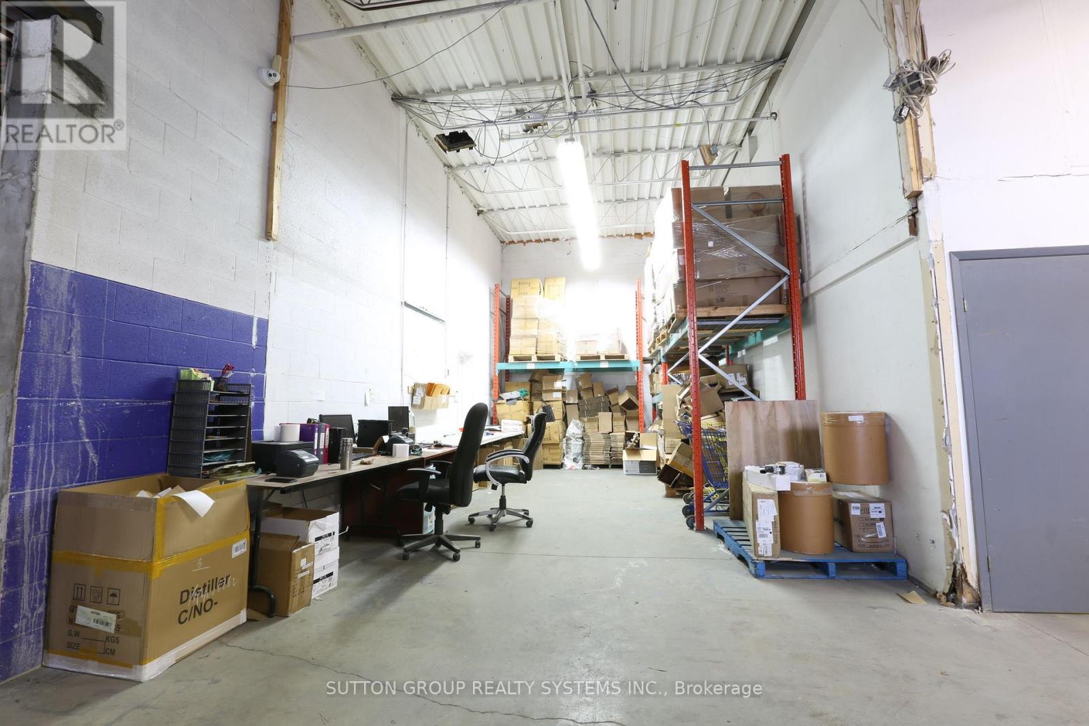320 - 608 Richmond Street W
Toronto (Waterfront Communities), Ontario
Dear Urban Dweller in the Making, I've been waiting for you. No pressure, but I think we're meant to be. I'm 809 square feet of cool, calm, and concrete, literally. My exposed concrete walls and 9-foot ceilings give me that effortlessly stylish New York loft meets Toronto edge vibe. If I had cheekbones, they'd be sharp.You'll find me in the heart of downtown Toronto, perfectly wedged between Queen and King West: prime territory for great coffee, even better food, and whatever kind of night you're in the mood for. I'm close to the action but still a solid place to kick back when you need a breather. I'm basically the friend who knows all the best spots but also has a cozy couch waiting for you when you're ready to stay in. Inside, I've got a layout that flows like a great playlist. One big bedroom with loads of closet space, a proper den that can be your home office, art studio, or top-secret snack lair, and a bathroom with its own built-in linen closet (yes, even the bathroom pulled its weight). The kitchen is efficient and sharp, the living space is open and bright, and the nearly 100-square-foot balcony has a gas hookup for your grill because whats the point of a balcony if you can't cook something over a flame? Grill marks incoming. And because I like to spoil you... I come with underground parking. In this neighbourhood? That's basically like handing the Leafs a spot to round three of the playoffs. So if you're looking for a space thats stylish, solid, and seriously well-located, I'm ready when you are. Warm concrete hugs, Your Future Condo. (id:50787)
Right At Home Realty
N2908 - 7 Golden Lion Heights
Toronto (Newtonbrook East), Ontario
Welcome to this brand new 2 bed, 2 bath corner unit at M2M Condos in the heart of North York! Offering 775 sq. ft. of bright, modern living space suite features a functional split-bedroom layout, ideal for roommates or working from home. Enjoy unobstructed southwest views and a large private balcony for sunset evenings. Steps to Finch Subway Station, TTC, Viva, GO Bus, shops, restaurants, and more. The building offers resort-style amenities including a 2-storey fitness centre, movie theatre, game room, infinity pool, BBQ area, and party lounge. Includes 1 parking and 1 locker. Don't miss this incredible opportunity to live in a prime location with luxury living at your doorstep! (id:50787)
Harvey Kalles Real Estate Ltd.
7 Oxbow Road
Toronto (Banbury-Don Mills), Ontario
First time on MLS! Nestled in the highly coveted Bayview/York Mills neighbourhood, this contemporary, custom-built masterpiece epitomizes luxury and sophistication. Blending unique architectural design w/exceptional functionality, this home is an entertainer's paradise. The awe-inspiring minimalist elements and use of natural materials create a harmonious and inviting living environment, while the exquisite millwork and main floors exposed stone wall and aquarium add unique character and elegance. The chef-inspired kitchen is a culinary dream, featuring top-of-the-line appliances, expansive stone c/t's and a spacious layout. The open-concept dining area flows seamlessly from the kitchen, making it ideal for hosting family and friends. Living room and breakfast areas feature two walkouts that open to a stone patio, perfect for outdoor dining and entertaining. Retreat to the spa-like primary suite w/ a large w/i closet & luxurious ensuite w/ exquisite marble accents. The lower level boasts a state-of-the-art movie theatre, yoga studio, gym, steam shower, 2nd kitchen, and 3 w/o's to the backyard. Every detail of this residence has been meticulously designed, from the picturesque, south-facing 488 ft. deep lot w/ breathtaking treed views to the abundance of natural light that fills each room. The home also includes a mudroom complete w/ a doggie shower, and has a rough-in for an elevator. The property includes both a 3-car garage & a separate oversized garage, offering ample storage and convenience. Additionally, the driveway accommodates parking for 15 more cars, making it ideal for hosting large gatherings or events. Step outside to your tranquil retreat, where the beautifully landscaped 1.378-acre ravine property offers a serene escape w/ complete privacy and seclusion. The large stone salt water infinity pool, relaxing hot tub, and tennis/sport court provide ample opportunity for fun and fitness. Outdoor entertainment space w/ a sitting area, TV, and gas fireplace. (id:50787)
Slavens & Associates Real Estate Inc.
115 Emick Drive
Hamilton, Ontario
Welcome to 115 Emick Dr!! Located in Prime Meadowlands location, this detached home is within walking distance to elementary schools, only 2 doors away from park, fantastic move-in ready finished top to bottom. Dark hardwood flooring and oak stairs, 9ft main floor ceilings, extended cabinet uppers in dark wood, eat-in bar counter kitchen with granite and polished subway marble back splash. Quality SS appliances, open to main floor family room with gas fireplace, patio doors off dinette to fenced yard. Separate formal dining room - open wood staircase to 3 bedrooms, glass walk-in ensuite and walk in closet off king size room. Games area could be used as 4th bedroom in fully finished basement. Walk to parks and schools. Big box stores meadowlands, shopping, movies and easy Highway access for commuters. Single Garage with inside entry (id:50787)
Michael St. Jean Realty Inc.
106 Johnston Road
Magnetawan, Ontario
Looking for the perfect waterfront residence to call home full-time, or a fully-furnished, turnkey cottage? Discover 106 Johnston Rd, a stunning property situated on Old Man's Lake, boasting 154 feet of exquisite sandy beachfront with highly sought-after westerly exposure. Constructed around 15 years ago, this custom built gem features three bedrooms on the main floor, a full bathroom and a half bathroom on the main level, and an open-concept living area that opens onto an expansive back deck with a wraparound design. Enjoy breathtaking views of the lake through a spectacular wall of windows, bask in the natural light, and appreciate the meticulous details like hardwood and ceramic tile flooring, pine ceilings across the entire home, including a cathedral ceiling in the living area, wood-framed windows, and solid wood interior doors.The convenience of main floor laundry, a fully finished basement with a spacious rec room, two additional bedrooms, and a three-piece bathroom, enhances the appeal. Outdoors, the property features a cozy fireplace area, a large dock, and a fat, easily accessible lot leading to the water, eliminating the need for numerous steps. Ample parking space is available for guests. Located on a four-season, municipally maintained road with excellent internet connectivity, it offers the potential to be a cherished year-round home or vacation getaway. Schedule your viewing today and start imagining your life at this waterfront paradise. Flexible closing available. (id:50787)
Keller Williams Experience Realty Brokerage
487 William Dunn Crescent
Newmarket, Ontario
Live Lavishly in Newmarket’s Most Coveted Enclave! Introducing a spectacular 3-bedroom, 4-bath townhome that blends opulence, comfort, and functionality in one breathtaking package—nestled in an exclusive, upscale enclave of vibrant Newmarket. Step through the front door and prepare to be swept away by grandeur: a soaring, extravagant staircase greets you like a piece of art, while an airy upper loft overlooks the dramatic double- height foyer, making every arrival an event. The bright and airy main floor is bathed in natural light, effortlessly flowing through open-concept living and dining spaces designed for both lavish entertaining and peaceful, everyday luxury. The gourmet kitchen is a showpiece in itself, ideal for the culinary connoisseur, and opens directly onto your private, fully fenced rear yard complete with a stone patio—the perfect spot for al fresco gatherings. Best of all? This home backs onto tranquil greenspace, offering you uninterrupted serenity and privacy with no rear neighbours. Retreat upstairs to a master suite worthy of a five-star resort—featuring a generous walk-in closet and a decadent 5-piece spa-inspired ensuite with soaking tub, glass shower, and dual vanities. The second bedroom offers its own private 4-piece ensuite, ideal for guests or growing teens. A third bedroom, plus a convenient upper-floor laundry, adds everyday ease without compromising style. All this, just minutes from world-class amenities, fine dining, boutique shopping, schools, parks, and more. Whether you’re unwinding in luxury or entertaining in style, this exquisite townhome is your personal sanctuary—where sophistication meets serenity. (id:50787)
Painted Door Realty Brokerage
108 Nelson Street E
Port Dover, Ontario
Attention first-time homebuyers, small families, and savvy investors — discover this fully renovated 3-bedroom gem nestled in the heart of Port Dover, where coastal charm meets everyday convenience! Perfectly situated within walking distance to downtown shops and restaurants, the sandy shores of the beach, scenic Silver Lake Park, nature trails, and local schools, this thoughtfully updated home offers the lifestyle you’ve been searching for. Step inside to a spacious, sun-filled living room ideal for both relaxation and entertaining, and a large eat-in kitchen featuring brand-new stainless steel appliances (’24) and abundant counter space for all your culinary creations. Upstairs, you’ll find three comfortable bedrooms alongside a beautifully refreshed 4-piece bath complete with quartz counters and a brand-new Bath Fitter tub and shower surround. Nearly every inch of this home has been enhanced for modern living — with stylish new light fixtures inside and out, sleek new baseboards, new flooring and carpeting throughout, updated ductwork, upgraded insulation, and striking new siding, soffits, fascia, eavestroughs, and guards. Enjoy peace of mind with newer windows, a new A/C unit, and durable shingles installed in 2020. Outside, escape to your fully fenced yard — a private oasis featuring a newly extended deck, lower deck, and lush space for outdoor entertaining, to complete your backyard retreat. The driveway is a mutual drive, but each property owner has their own designated side for parking, historically, there have been no parking issues. The garage is also shared; however, it is divided by a wall inside. All appliances are included for a smooth, stress-free move. With the majority of upgrades completed in 2023, plus the added touch of a colourful new Govee light on the front porch, this turnkey property invites you to settle in and experience all that Port Dover’s vibrant lakeside community has to offer! (id:50787)
Royal LePage Signature Realty
105 Stonebrook Way
Grey Highlands, Ontario
Welcome to your dream home in the heart of Markdale! This beautifully designed bungalow townhome offers a spacious, thoughtfully planned layout with premium upgrades, perfect for modern living. Step inside to an open-concept living area filled with natural light, soaring9-foot ceilings, featuring engineered hardwood floors, quartz countertops, and stainless steel appliances. The chefs kitchen showcases a stylish island, ideal for meal prep or casual dining, while the spacious family room provides a warm and inviting space for relaxation and entertainment, complete with an upgraded fireplace for cozy evenings. Two generously sized bedrooms include a primary retreat with a walk-in closet and a private ensuite for ultimate comfort, while the additional bedroom features skylight windows and a 4-piece bath, ensuring ample space for family or guests. A fresh air system runs throughout the home, enhancing comfort year-round, and main-level laundry adds everyday convenience. The unfinished lower level, complete with a 3-piece rough-in, offers endless potential for a future home office, recreation area, gym, in-law suite, or even an income-generating unit. Parking is no issue with a 6-car driveway and an oversized 2-car garage featuring a garage door opener, backyard access, and direct interior entry. This freehold end-unit property comes with no monthly fees or POTL fees, giving you the freedom to truly make it your own. Ideally located in the heart of Grey County, you'll enjoy easy access to hiking, skiing, golf courses, the Curling Club, Beaver Valley Ski Club, and the stunning Georgian Bay, all while being just minutes from shopping, schools, grocery stores, banks, the new Markdale Hospital, and Chapman's Ice Cream headquarters. Offering the perfect blend of style, comfort, and convenience, this easy-living freehold townhome is an exceptional opportunity miss your chance to call this beautiful property your home! (id:50787)
RE/MAX Millennium Real Estate
3 - 95 Twentyplace Boulevard
Hamilton (Twenty Place), Ontario
Welcome Home! A Fantastic Bungaloft in the Adult Community of Twenty Place. Peaceful Backyard backing onto Natural Space and a Pond- No Neighbours Behind You. Main Floor Primary Suite Featuring an Ensuite with Walk in Shower. The Main Floor Also Boasts Another Bedroom Currently Being Used As An Office. Beautiful Living Room With Gas Fireplace And a Loft for Guests or Another Flex Space. The Loft Also Features a 3 Piece Ensuite and Walk In Closet. The Basement Has a Great Rec Room and Work Shop Plus Tons of Storage. Enjoy Peace & Quiet on Your Back Deck with BBQ & Gazebo Overlooking Greenspace and a Creek. 2nd Flr Bath Upgraded in 2023 (id:50787)
Royal LePage Rcr Realty
6 Morley Crescent
Brampton (Central Park), Ontario
Welcome to 6 Morley Cres. This Is The One You Have Been Waiting For! Stunning 3 Bedroom, 3 Bathroom Townhome Renovated From Top To Bottom With Quality Finishes Boasting Modern Elegance & Design. Open Concept Main Floor, Updated Kitchen With Quartz Counters, S/S Appliances, Modern Lighting. Main Floor With Beautiful Hand Scraped Hardwood Flooring & Powder Room. Solid Wood Stairs Leading Spacious Second Floor Layout Rare 2 Full Bathrooms. Primary Bedroom With 3 Pc Ensuite & Double Closet. All Bedroom Good Size. Move In Ready **EXTRAS** This Home Backs Onto Green Space With No Homes Behind. Finished Basement Ideal For Extra Entertainment Space and Separate Laundry Room. Maintenance fees also includes Cable and Internet. (id:50787)
RE/MAX Realty Services Inc.
12 - 2266 Drew Road
Mississauga (Northeast), Ontario
PRIME AIRPORT LOCATION, DIRECT FRONTAGE ON DREW ROAD, CLOSE TO MAJOR HIGHWAY 401, 403, 410, 427, CORNER UNIT, IDEAL FOR LIGHT MANUFACTURING AND WAREHOUSING, WELL-MAINTAINED COMPLEX. BUYER AGENT TO VERIFY ALL MEASUREMENTS AND REGULATIONS. (id:50787)
Sutton Group Realty Systems Inc.
11 - 2266 Drew Road
Mississauga (Northeast), Ontario
WELL COMPLEX IN CONVENIENT AIRPORT LOCATION, CLOSE TO HIGHWAY 401, 410, 403, 427, IDEAL FOR LIGHT MANUFACTURING OR WAREHOUSING,WELL-MAINTAINED COMPLEX. BUYER AGENT TO VERIFY ALL MEASUREMENTS AND REGULATIONS. (id:50787)
Sutton Group Realty Systems Inc.




