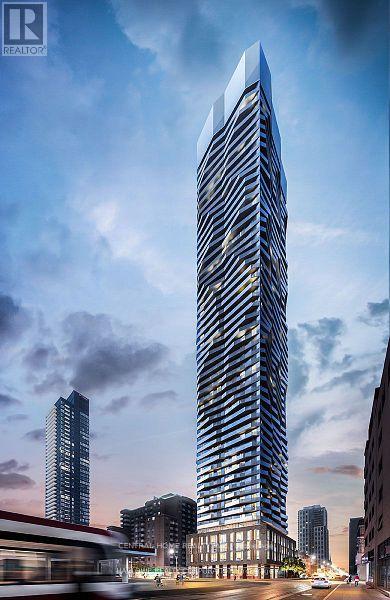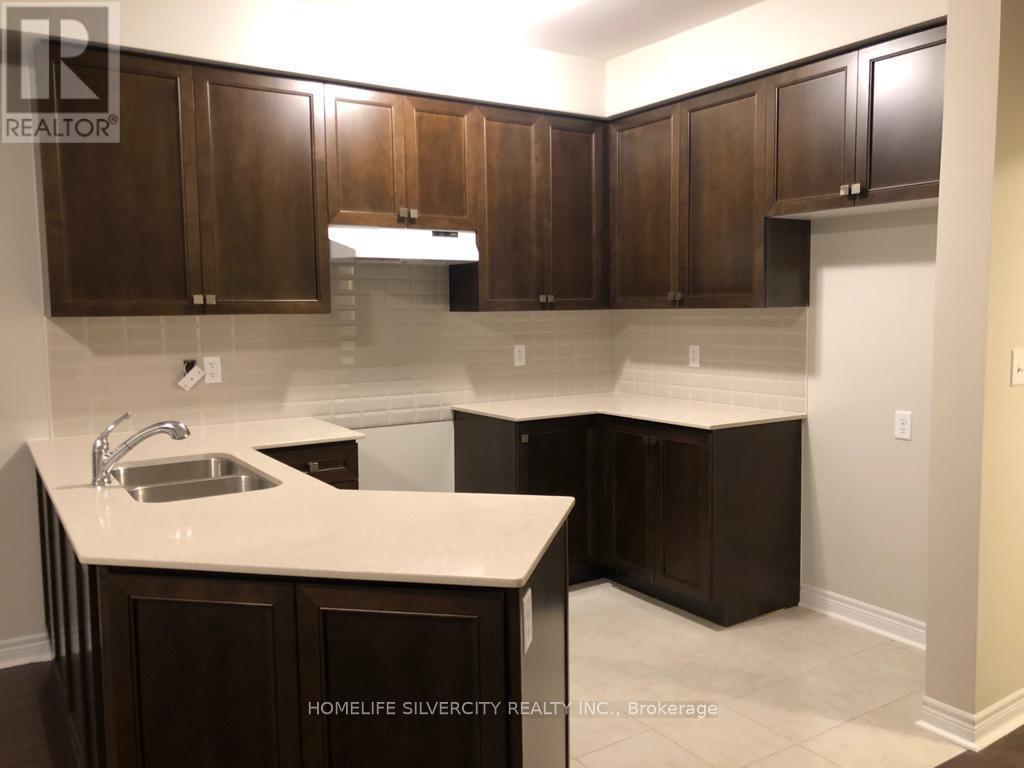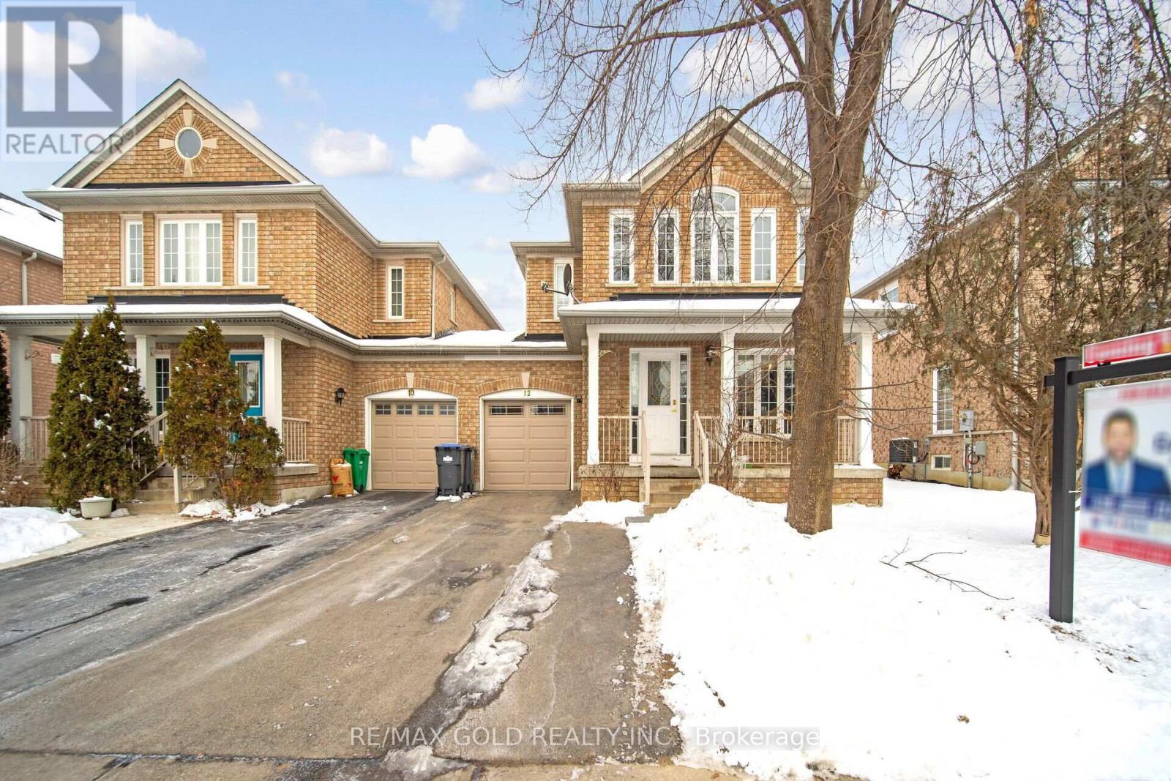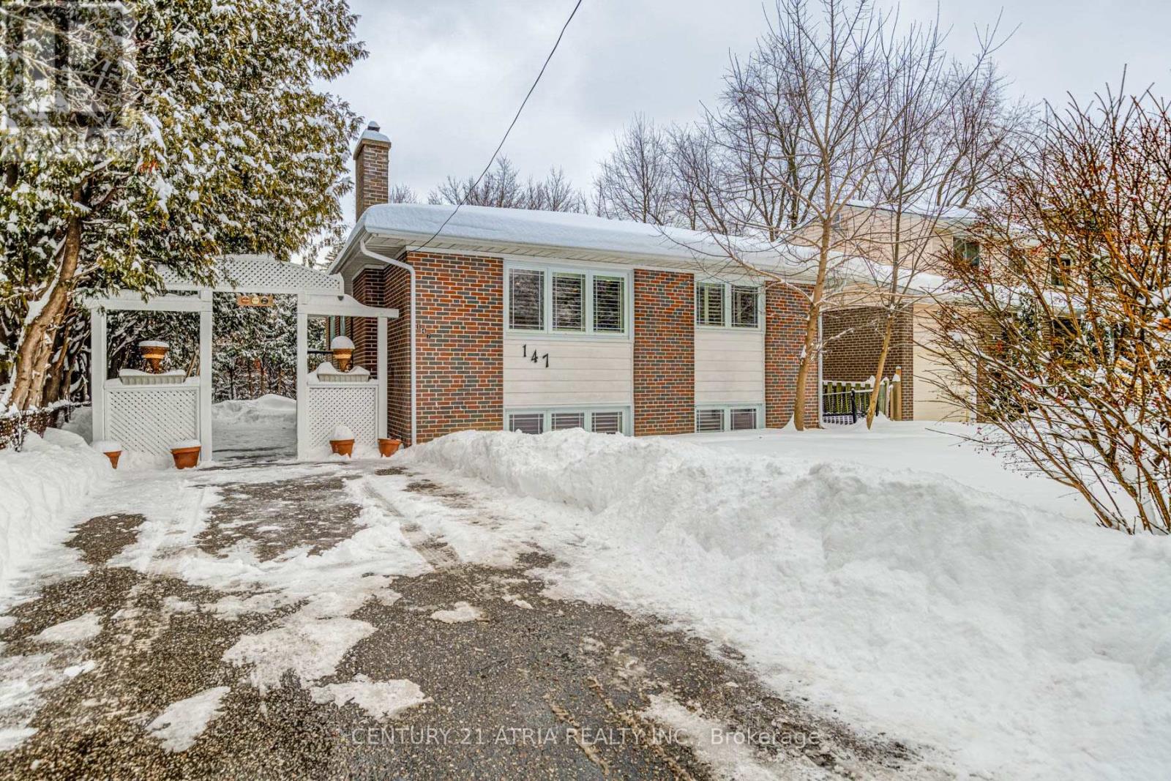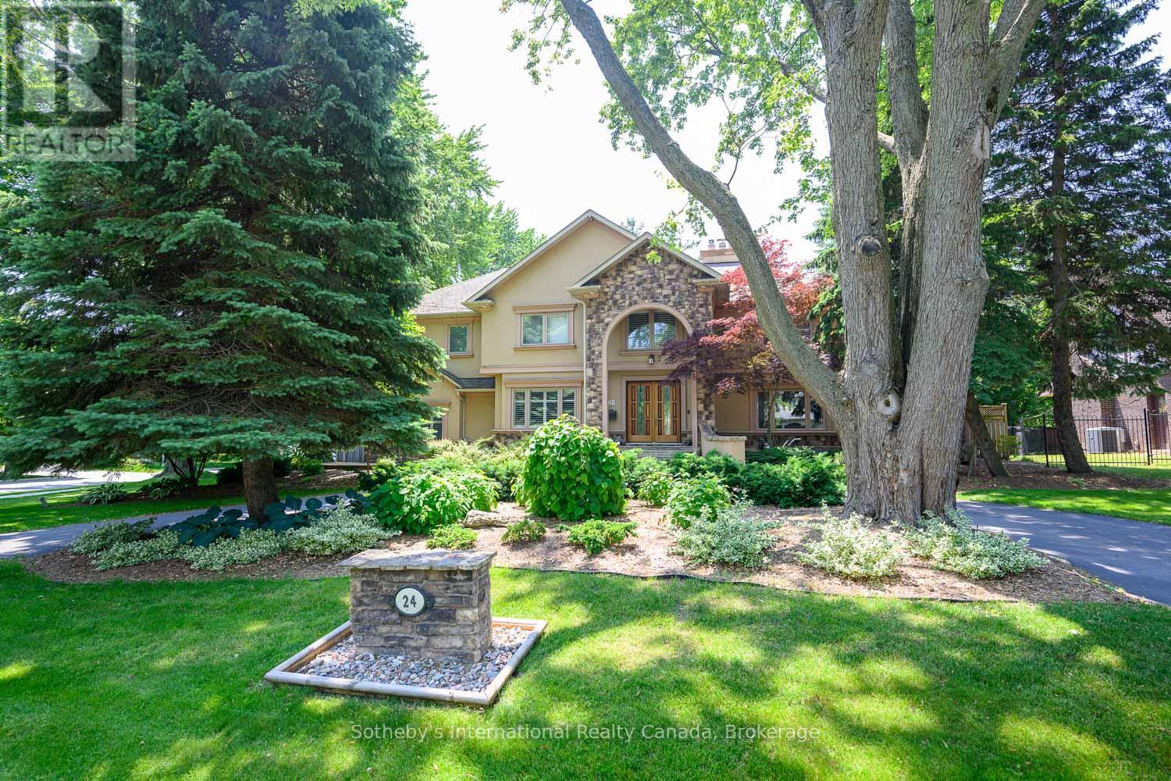77 Diana Avenue Unit# 67
Brantford, Ontario
Welcome to your dream home! This beautiful 2246 sqf 2 storey townhouse with 4-bedroom, 3-bathroom is perfectly designed for modern living. The open concept plan on the main floor ensures there is aright balance between the gourmet kitchen and the living area. With spacious rooms, stunning natura light land hardwood flooring on main floor, this home offers both comfort and style. Located in the desirable West Brant neighborhood, you'll enjoy the convenience of nearby shopping plaza, public transit, parks and Conestoga college campus. Look no further and Don't miss the chance to make this your forever home - schedule a tour today!!! (id:50787)
Exp Realty Of Canada Inc
3503 - 100 Dalhousie Street
Toronto (Church-Yonge Corridor), Ontario
Welcome To Social By Pemberton Group, A 52 Story High-Rise Tower, With Breathtaking Views In The Heart Of Toronto, Corner Of Dundas & Church. Steps To Public Transit, Boutique Shops, Restaurants, University & Cinemas! 14,000Sf Space Of Indoor & Outdoor Amenities Include: Fitness Centre, Yoga Room, Steam Room, Sauna, Party Room, Barbeques & More! Unit Features 1+Den 1 Bath W/ Open Balcony. North Exposure. (id:50787)
Right At Home Realty
7 Pearman Crescent
Brampton (Northwest Brampton), Ontario
This property is located at mount pleasant area, near to Go Station, Shopping malls, Intersection at Veterans and Wellness area. Near to School, Transit Facilities etc. It Is 3 BED room, 3 WASH rooms, 3 PARKINGS WITH FENCED BACKYARD AND DECK ALSO.ALL TYPES OF SHOPPING MALLS, bus TRANSIT FACILITIES, SCHOOLS, PARKS ARE NEARBY AREA. (id:50787)
Homelife Silvercity Realty Inc.
1 Mareve Avenue
Hamilton (Hamilton Beach), Ontario
Charming Beachside Retreat Steps from the Sand! Escape the hustle and bustle of Toronto and embrace a serene beachside lifestyle in this beautiful year-round home, located just steps from the sandy shores and scenic trails of Hamilton Beach. Nestled on a quiet, exclusive street with only a handful of homes, this hidden gem offers tranquil waterfront living without the premium price tag. Inside, you'll find a tastefully upgraded home with modern finishes and unique coastal-inspired wood accents that add warmth and character. The renovated kitchen features sleek countertops and a stylish backsplash, while the updated bathrooms and gorgeous wood flooring enhance the home's charm. Major updates include newer electrical, plumbing, windows, and doors, ensuring a move-in-ready experience. Step outside to your private backyard oasis, perfect for entertaining or unwinding in your own peaceful retreat. Enjoy morning jogs along the shoreline, soak in the breath-taking waterfront views, or simply relax on the sand just steps from your front door. While there is no designated parking, the quiet nature of this exclusive community allows for convenient street parking, with the current resident never experiencing an issue. Don't miss this rare opportunity to own an affordable beachside getaway just minutes from the city. Whether you're looking for a full-time residence or a weekend escape, this home offers the perfect blend of relaxation and accessibility. chedule a showing today and experience the ultimate beachside living! (id:50787)
RE/MAX President Realty
Bsmnt - 98 Lynvalley Crescent
Toronto (Wexford-Maryvale), Ontario
Welcome To The Renovated Basement Suite In A Prime Location! This Charming Residence Offers A Fantastic Opportunity For Comfortable & Modern Living With Its Spacious Layout & Sleek Design In A Vibrant Neighborhood, Nestled In A Cozy Suburban Area With A Family-Friendly Feel. As You Step Into This Welcoming Abode, You'll Immediately Notice The Spacious & Airy Feel. 3 Generous Bedrooms Offer Ample Space For Relaxation. Inviting Living Room Is Undoubtedly The Heart Of The Home, Perfect For Creating Lasting Memories With Loved Ones. Sleek & Modern Kitchen To Unleash Your Inner Chef, With Gleaming Countertops, Backsplash & Newer Appliances Making Cooking A Joyous Experience. Dining Room Provides The Ideal Setting For Enjoying Delicious Meals. Completely Upgraded Washroom Features A Stunning Standing Glass Shower. In Addition To Its Stylish Interior, This Property Offers A Host Of Key Features That Elevate Your Living Experience To New Heights, Convenience Of Your Own Laundry. (id:50787)
Prime One Realty Inc.
4177 Sunflower Drive
Mississauga (Erin Mills), Ontario
Wonderful 4+1 bedroom, 2 1/2 bathroom family home in fabulous Erin Mills. Updates include kitchen with breakfast bar, quartz counters and oversized stainless steel sink, crown moulding, pot lights, hardwood flooring, oak tread staircase with contemporary iron pickets, zebra blinds on living room level, powder room, tile flooring, roof (2019), furnace (2017), hot water heater (2020) and a/c (2022). Generous bedrooms with walk-in closets in most. Lower level offers plenty of light with large above grade windows and spacious 5th bedroom, den and recreation room with functioning wood burning fireplace. Double garden door walkout to deep back yard situated between living room and lower level. Interior entry from generous two-car attached garage to main level powder room and laundry room. Parking for 4 additional cars. Near shopping, hospital, parks, schools, 403 Highway, walking trails and more. A true gem. (id:50787)
Royal LePage Realty Plus Oakville
12 Morningmist Street S
Brampton (Sandringham-Wellington), Ontario
Absolute Show Stopper! Welcome To This Incredibly Spacious Home 1714 SQFT MPAC, Located In A Highly Desirable Area Of Brampton. Hardwood Flooring On The Main, Updated Kitchen W/ S/S Appliances, Gray night Countertops Upgraded Light Fixtures and Chandeliers Throughout. Upstairs, 3 Spacious Bedrooms W/ 2 Fully Upgraded Bathrooms. Finished Basement . Good size backyard with wooden deck .This Home Is Turn Key And Move In Ready. Do Not Miss Out On An Opportunity With This Beautiful Home! **EXTRAS** Spacious Home With A Beautiful Layout, Prime Location Near Highways, Schools, Parks & Transit Within Mins from Trinity common mall.... ** This is a linked property.** (id:50787)
RE/MAX Gold Realty Inc.
147 Chassie Court
Richmond Hill (Mill Pond), Ontario
Welcome to this immaculate raised bungalow in the sought-after Mill Pond area, just a 2-minute walk to the pond. Situated on a private cul-de-sac, this 3+2 bedroom, 2-bathroom home features an open-concept main floor with hardwood floors, a renovated kitchen (2021), and a newly updated bathroom. The basement, with a separate entrance, includes a full kitchen and separate laundry, offering additional living space. Recent upgrades include a new furnace and heat pumps (2024), a tankless water heater (2024), updated attic insulation (2023), and new tiles in the kitchen, foyer, and bathroom. Enjoy the cozy and spacious patio, perfect for relaxing and entertaining. Located in a safe neighborhood, this home offers easy access to Mill Ponds walking trails, great schools, shops, downtown Richmond Hill, and nearby transit. Extras: Heat type is heat pump but also has a furnace 2nd laundry in bsm (id:50787)
Century 21 Atria Realty Inc.
24 Birkbank Drive
Oakville (1006 - Fd Ford), Ontario
Warm, serene, and inviting- this charming residence proudly sat on .42 acres redefines comfort, grace, and natural beauty. Inspired by an English farmhouse this home welcomes you with gleaming hardwood floors and a double-storey entrance foyer, flanked by an intimate living room and a substantial study featuring intriguing architectural details. Beyond the formal spaces, step into an open-concept area that includes a sunken Family Room, Dining room with wood burning fireplace. The gourmet kitchen shines under skylights, where natural light floods in under the skylights, accentuating modern finishes and warm accents. Complete with stainless appliances, sleek countertops, and ample storage ideal for crafting memorable meals with loved ones. Designed with thoughtful cozy elegance, this home boasts four spacious bedrooms, three full bathrooms, and two half bathrooms. Every detail has been curated to create an oasis that frames lovely garden scenes and offers peek-a-boo views of the lake. The expansive master suite serves as a private retreat with a luxurious en-suite bathroom and generous closet space. Step out onto your private balcony to enjoy magical, tranquil vistas-mere steps to the lake that perfectly blend indoor comfort with outdoor charm. Outside, a beautifully landscaped garden invites you to unwind and entertain, featuring a hot-tub, a Scandinavian-style sauna and an enclosed swimming pool perfect for year-round enjoyment. Located in highly sought-after South East Oakville with convenient access to major highways and within a desirable school catchment area, this home truly encapsulates the ideal blend of style, comfort, and functionality. (id:50787)
Sotheby's International Realty Canada
14 Webber Street
Hamilton, Ontario
Lovingly maintained, updated and move in ready. This west Stinson home offers 1800 sq. ft. over 2.5 floors and a finished lower level with full bath. Soaring ceiling and lots of light on the main floor - open concept living and dining rooms with bay window and engineered hardwood flooring. Sunny south facing updated kitchen enjoys granite counter, glass tile backsplash, stainless steel appliances and walk out to covered porch, fenced backyard and view of the escarpment. The second floor offers 3 bedrooms including a spacious primary and updated 4 pc. bath. The third floor is a welcome, bright and spacious - perfect for additional bedroom, office or family room. Parking: Webber is a Permit Parking street administered through City of Hamilton permit parking program. Seller has a parking permit. Situated in close proximity to shops, amenities, downtown, Hunter GO terminal, escarpment trail and parks make this a convenient south central location. (id:50787)
Judy Marsales Real Estate Ltd.
350 Macdonald Road
Oakville (1013 - Oo Old Oakville), Ontario
Nestled in an immensely desired mature pocket of Old Oakville, this exclusive Fernbrook development, aptly named Lifestyles at South East Oakville, offers the ease, convenience and allure of new while honouring the tradition of a well-established neighbourhood. A selection of distinct detached single family models, each magnificently crafted with varying elevations, with spacious layouts, heightened ceilings and thoughtful distinctions between entertaining and principal gathering spaces. A true exhibit of flawless design and impeccable taste. The Chisholm; detached home with 47-foot frontage, between 2,778-2,842 sf finished space w/an additional 1000+sf (approx)in the lower level & 4beds & 3.5 baths. Mudroom, den/office, formal dining & expansive great room. Quality finishes are evident; with 11 ceilings on the main, 9 on the upper & lower levels and large glazing throughout, including 12-foot glass sliders to the rear terrace from great room. Quality millwork w/solid poplar interior doors/trim, plaster crown moulding, oak flooring & porcelain tiling. Customize stone for kitchen & baths, gas fireplace, central vacuum, recessed LED pot lights & smart home wiring. Downsview kitchen w/walk-in pantry, top appliances, dedicated breakfast w/sliders & overlooking great room. Primary retreat impresses w/dressing room + double closet & hotel-worthy bath. Bedroom 2 & 3 have ensuite privileges & 4th bedroom enjoys a lavish ensuite. Convenient upper level laundry. No detail or comfort will be overlooked, w/high efficiency HVAC, low flow Toto lavatories, high R-value insulation, including fully drywalled, primed & gas proofed garage interiors. Refined interior with clever layout and expansive rear yard offering a sophisticated escape for relaxation or entertainment. Perfectly positioned within a canopy of century old trees, a stones throw to the state-of-the-art Oakville Trafalgar Community Centre and a short walk to Oakvilles downtown core, harbour and lakeside parks. (id:50787)
Century 21 Miller Real Estate Ltd.
(Basement) - 33 Vanstone Court
Clarington (Bowmanville), Ontario
Spacious and private basement with a separate entrance in the heart of Bowmanville! This well-maintained unit offers 2 generous bedrooms, a 3-piece bathroom, and a large living area filled with natural light. The eat-in kitchen provides ample space for dining, while the in-unit washer and dryer offer ultimate convenience. Designed for comfort, this basement truly feels like main-floor living. Enjoy a fully fenced backyard for added privacy. Located just steps from Garnett Rickard Community Centre, Bowmanville Valleys Trails, Soper Creek, top-rated schools, and parks. A perfect space for those seeking a bright and spacious home in a prime location! (id:50787)
Lucky Homes Realty


