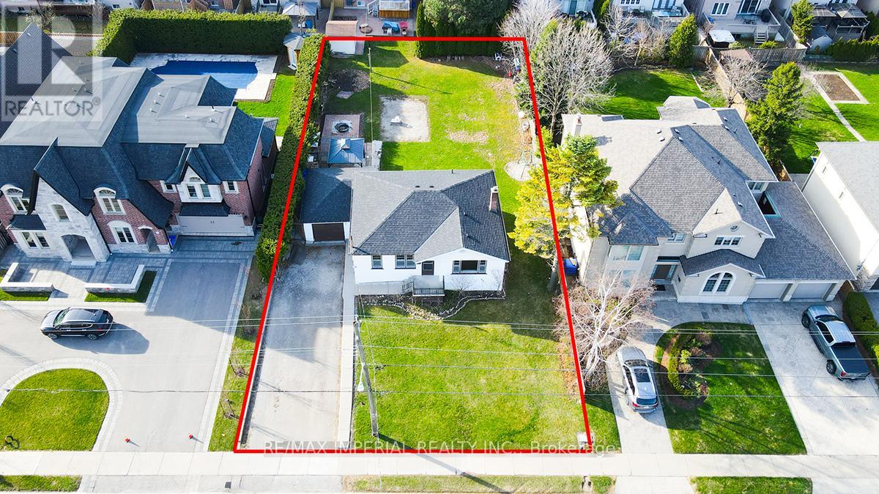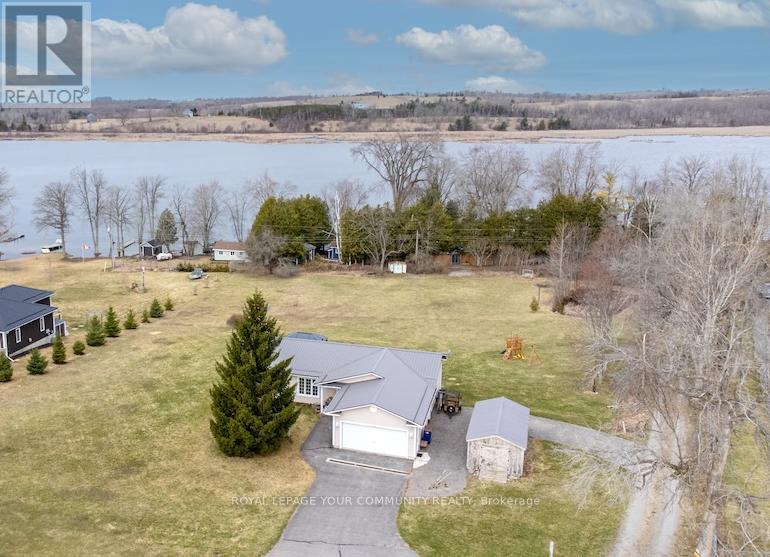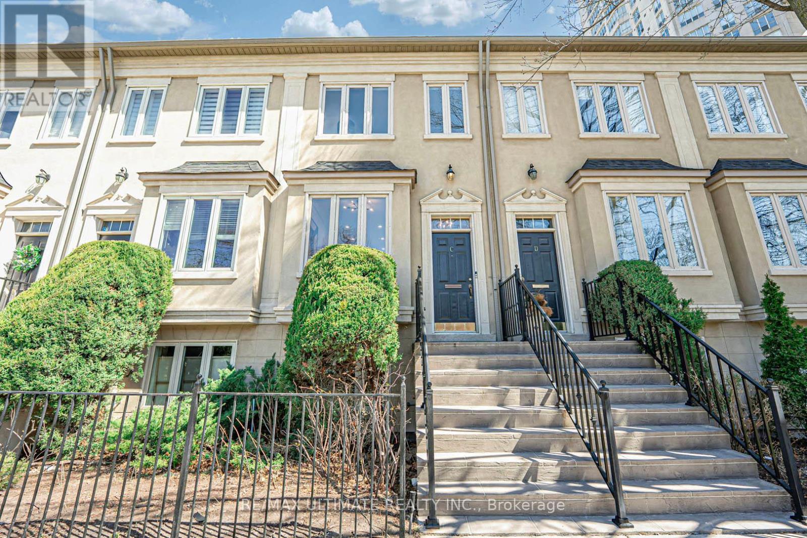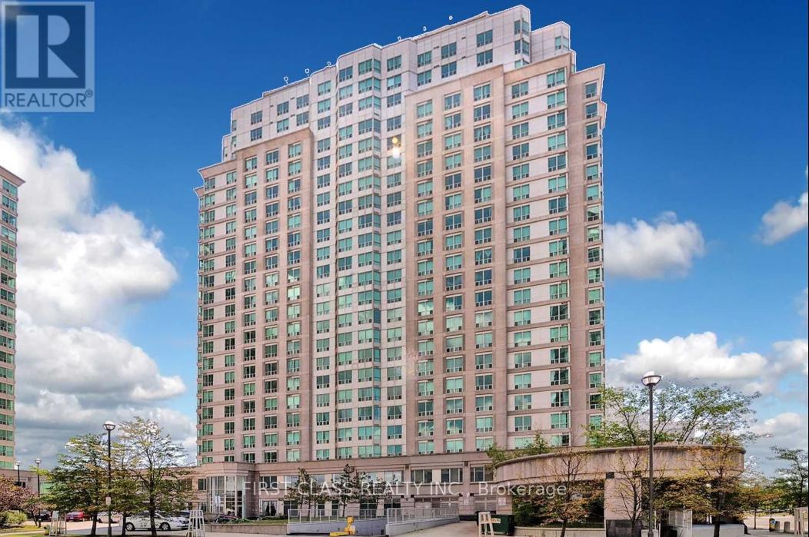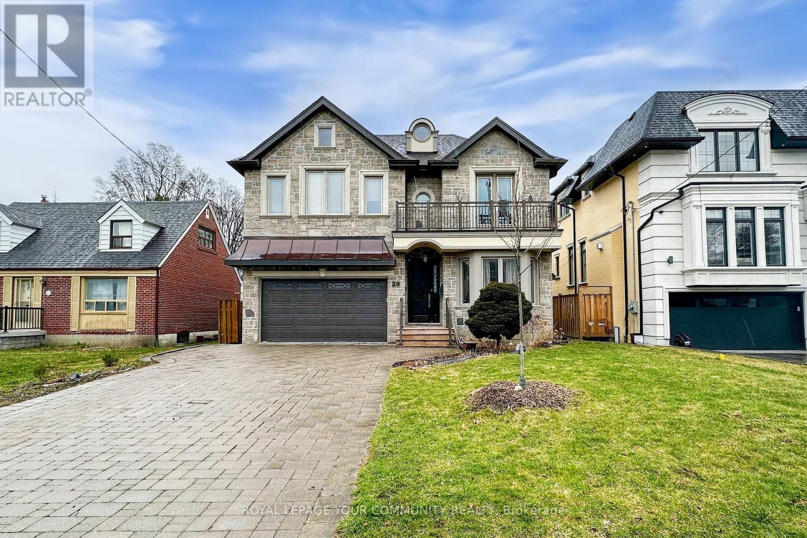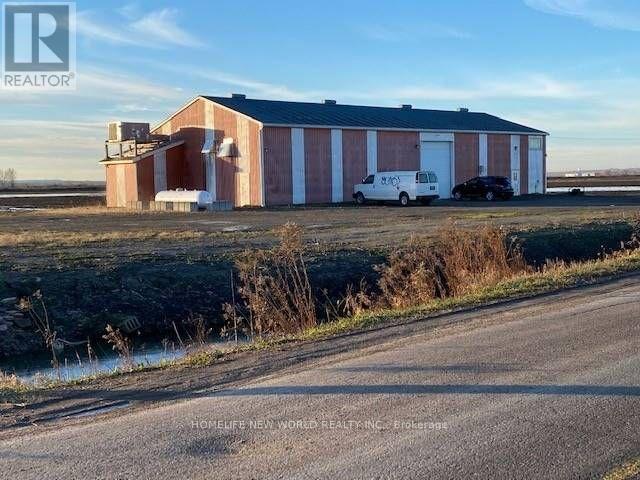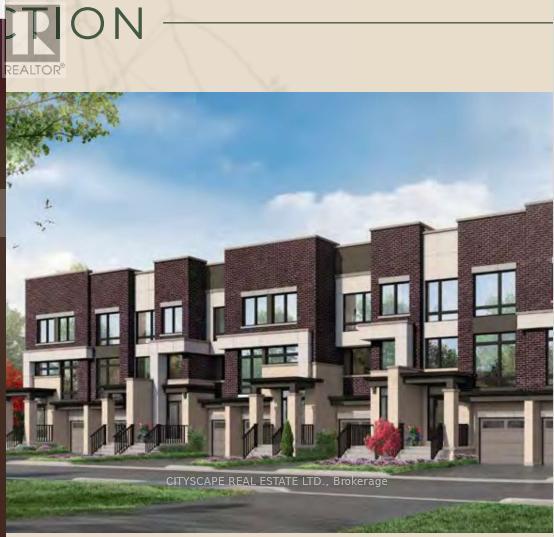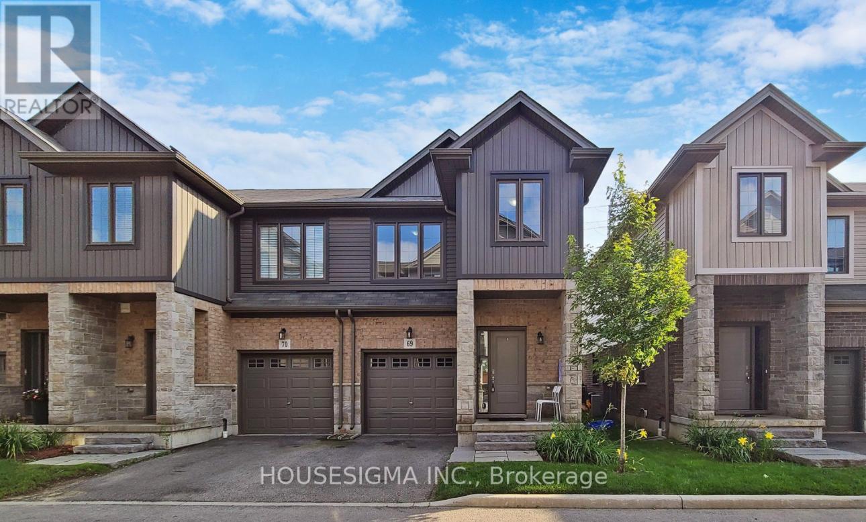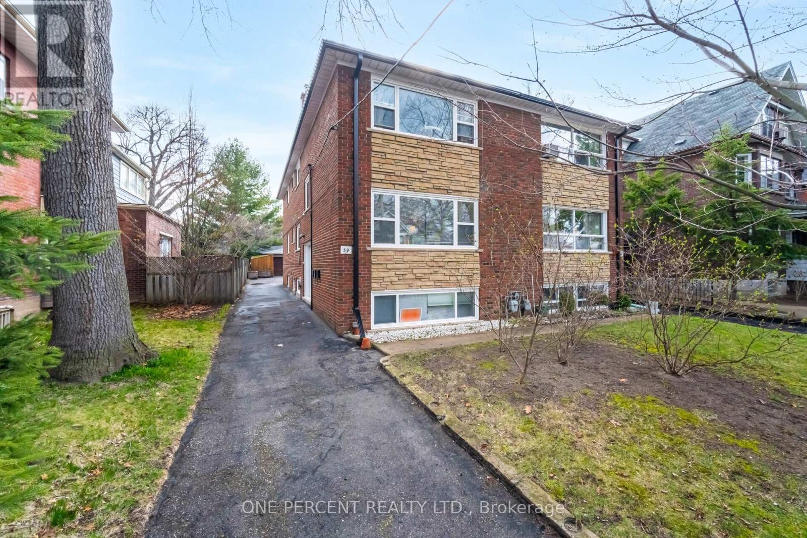229 Crestwood Road
Vaughan (Crestwood-Springfarm-Yorkhill), Ontario
Build Your Dream Home on a Premium 72' x 151' Lot on Crestwood RoadRare opportunity to own a clean, south-facing lot with a charming 3-bedroom, 1-bath home, located on a quiet cul-de-sac in one of Thornhills most prestigious neighborhoods. Ideal for downsizers, land bankers, or those ready to build right away. Surrounded by multi-million dollar homes and close to the proposed Yonge & Steeles subway extension.Home being sold in as-is, where-is condition. (id:50787)
RE/MAX Imperial Realty Inc.
21 - 1035 Victoria Road S
Guelph (Kortright East), Ontario
~Virtual Tour~ Classy And Spacious 3 Bdrm Condo Townhome Situated In Sought After South End "North Manor Estates" Complex. Gorgeous Interior Finishes Incl. A Newer Bright And Timeless Grey Kitchen With Centre Island And Quartz Counters, S/S Appliances Incl. Gas Stove & Bright Pot Lights. Stunning Electric F.P With Stone Surround And Charming Wood Mantle Along With Crown Moulding & H/W Floors Provide A Warm Romantic Backdrop For The Cozy Greatroom And Views Of The Lush Greenery And Trees Beyond The Rear Yard. It's Truly A Nature Lovers Back Garden. Upstairs You Are Greeted With Upgraded Railing And Newer Plush Broadloom As Well As A Practical Generous Sized Laundry Room (Not Laundry Closet!) And Excellent Sized Bdrms. The Primary Bdrm Offers Another Electric Fireplace with TV wallmount and Lighting Plus An Luxurious 4 Pcs Ensuite Bathroom With Jetted Soaker Tub And Separate Shower With Glass Door. Clean!! Bright!! And Ready For A New Family To Enjoy! (id:50787)
RE/MAX Real Estate Centre Inc.
87 Mayland Trail
Hamilton (Stoney Creek Mountain), Ontario
Welcome to 87 Mayland Trail Sunfilled townhouse offers 3 bedrooms and 2.5 bathrooms in the desirable Penny Lane neighborhood. The main floor includes a versatile recreation room with access to a fully fenced backyard and direct entry to the garage. On the second floor, you will find a modern kitchen with a breakfast bar, a spacious living area with hardwood floors, a powder room, and a dining area perfect for hosting guests. Each bedroom provides privacy and comfort, with the primary bedroom featuring a large closet, big windows facing south, and a 4-piece ensuite bathroom. Fully fenced backyard, ideal for outdoor relaxation. Large deck on the second floor. Laundry facilities are conveniently located on the third floor. This home is close to amenities such as schools, parks, the scenic Albion Falls, restaurants, big box stores, and major roads including HWY20, Red Hill Parkway, QEW, and Lincoln Alexander Parkway. (id:50787)
Right At Home Realty
244 Friendly Acres Road
Trent Hills, Ontario
Welcome to 244 Friendly Acres Road! This delightful bungalow reflects true pride of ownership throughout and has been lovingly maintained. Highlights include breathtaking water views and an expansive 1+ acre lot. Inside, you'll discover three bedrooms and three washrooms, featuring a beautifully tiled ensuite and a generously sized walk-in closet in the primary suite. The bright eat-in kitchen seamlessly flows to the living room, enhanced by a rustic wood beam, making it an ideal space for gatherings. It also boasts a walkout to a fantastic deck where you can savor the peaceful countryside and water vistas. You'll appreciate the stunning quartz countertops, large centre island and the gleaming wood floors throughout the main living areas. The lower level features a finished family room/recreational space complete with a cozy fireplace, while an attached garage and an additional shed/workshop offer plenty of room for tools or projects. Located just minutes from the charming waterfront town of Hastings, this home places you in a prime location to enjoy the recreational opportunities provided by the Trent! With easy access to a main road and close proximity to trails, parks, the beach, schools, shopping, and more, this is your opportunity to embrace an exceptional country lifestyle! Outdoors, you'll discover a variety of perennials, along with beautiful stone steps and a walkway that guide you to the separate basement entrance. Numerous recent updates include: 2024: Metal roofing added to both the house and shed. 2023: Custom-built bank of cupboards for enhanced storage and decor display, additional lighting in the basement work area with electrical outlets at workbench height, and insulation and drywall installed in the garage (walls and ceiling). 2022: New furnace installed. This house is sure to please the fussiest of buyers, offering a perfect blend of elegance, functionality, and comfort. (id:50787)
Royal LePage Your Community Realty
3234 Flynn Crescent
Mississauga (Erindale), Ontario
Your Dream Home Awaits - A stunning retreat with a backyard oasis! Welcome to this breathtaking home, where modern elegance meets resort-style living. Nestled in the heart of the Credit Woodlands, this home offers an unparalleled combination of comfort, style, and tranquility. Quiet treed street steps to the Credit River. The spacious main floor features large windows that flood the space with natural light, a large updated open kitchen with quartz countertops and breakfast bar, hardwood floors and mouldings. Primary bedroom features a walk-in closet with potential for an ensuite bathroom addition. All bathrooms have been updated including heated floors. The renovated ground floor family room has a walk out to the pool and a cozy wood-burning fireplace, perfect for unwinding after a long day. Walk-out level also includes a convenient mudroom with heated floors. Private backyard oasis with easy to maintain inground saltwater pool, stone patio & fully landscaped with beautiful covered porch, landscape lighting and firepit. Plenty of space for lounging, playing, enjoying your outdoor television and hosting large gatherings. Over $100K spent on backyard renovation (armour stone, new pool heater/pump/cartridge filter/liner/lights/lines). Lower level features a spacious home gym or space for a large kids playroom. New front door (2023). Eaves, fascia, soffits and siding replaced (2019). Stainless steel fridge (2025). Dishwasher (2023). Central vacuum rough-in. (id:50787)
International Realty Firm
C - 2283 Lake Shore Boulevard W
Toronto (Mimico), Ontario
Discover refined living in this immaculately maintained 3-bedroom townhome, nestled in one of Torontos most coveted waterfront enclaves. Exuding timeless elegance, this residence features rich hardwood flooring throughout and a sun-drenched open-concept layout designed for both effortless entertaining and serene everyday living. Oversized windows flood the space with natural light, highlighting the homes exceptional flow and attention to detail. The fully renovated gourmet eat-in kitchen is both stylish and functional, perfect for casual mornings or intimate dinner parties.Upstairs, generously proportioned bedrooms provide a peaceful retreat, while the fully finished lower level offers incredible versatility with a full 3-piece bath, ideal as a guest suite, family room, or private home office. Unwind or host alfresco gatherings on your private patio, a secluded oasis perfect for entertaining beneath the stars. Ideally situated just steps from the picturesque Humber Bay Promenade, enjoy morning strolls along the waterfront where you'll come across trendy restaurants, charming cafes and boutique shops. Conveniently close to top-rated schools and beautifully maintained parks. With the streetcar at your doorstep and seamless access to the Gardiner Expressway, the downtown core and beyond are moments away! Don't miss your chance to live in one of Torontos most desirable neighbourhoods! (id:50787)
RE/MAX Condos Plus Corporation
333 - 1100 Lansdowne Avenue
Toronto (Dovercourt-Wallace Emerson-Junction), Ontario
Welcome to 333 - 1100 Lansdowne Ave in the Foundry Lofts One of the most interesting and unique loft conversion buildings in the City with its 4-5 story atrium with multiple sitting and relaxing spaces to hang out with the family or neighbours in all kinds of weather and temperatures. This almost 1200 sq ft unit features: hardwood floors throughout; exposed brick; vaulted ceilings; excellent in suite storage options; upgraded lighting fixtures and a full sized living/dining room/kitchen space for easy at home living and entertaining. Recent upgrades include a new under stairs built in work space and storage closet: closet organizers in the primary bedroom and custom built barn doors closing the primary bedroom from the living room below plus a fresh coat of paint for an easy move and enjoy experience. With the TTC right outside the door it is an easy commute to the Bloor Subway Line, for bike riders there are numerous bike lanes and the West Toronto Rail Path just next door. Steps to Earlscourt Park: with its swimming pool; playing fields; artificial outdoor ice rink; and beach volley ball courts. Short walk, (across the street) from Balzacs Coffee and soon to be open Aisle 24 convenience store, & Cheffry's Bistro plus. Large grocery store and Geary street food scene minutes away as is the Junction/Roncesvalles & High Park. (id:50787)
Sutton Group-Associates Realty Inc.
16 Firstbrooke Road
Toronto (East End-Danforth), Ontario
Welcome to the Upper Beach! This updated 3-bedroom semi-detached home seamlessly blends classic character with modern conveniences. A stunning magnolia tree greets you upon arrival to your private driveway. The built-in porch provides a private spot to unwind or for day-to-day living. Step inside to an open concept main floor featuring wide plank engineered hardwood and original stained glass windows, maintaining that classic Beach charm. The main floor flows seamlessly to the updated kitchen with Gas Range stove and island. The home has three bathrooms - one on each floor - for added ease and functionality. Upstairs, three generously sized bedrooms with the primary bedroom spacious enough for a king-size bed and wall-to-wall built-in closets! The in-law suite, complete with a separate entrance and full kitchen, provides flexibility for extended family living or guest accommodations. Abundant storage throughout the home ensures all your belongings have a place. Entertain or relax in the fantastic backyard, perfect for gatherings and play. Enjoy the best of this vibrant pocket just steps away from Cassels Park, Norway Public School, Kingston Road Village, Queen Street, and the beach. Transit is a breeze with TTC access from Kingston Rd., Gerrard or Woodbine & minutes to the GO Train for downtown access. This home offers not just a place to live, but a lifestyle & community to cherish in one of the most sought-after neighbourhoods. (id:50787)
Royal LePage Estate Realty
4721 9th Line
New Tecumseth, Ontario
Welcome to your own peaceful retreat! This charming home offers a blend of serenity and convenience, making it an ideal escape from daily life. Enjoy a stunning natural landscape, watching delightful wildlife from playful bunnies to hummingbirds to turkeys. The picturesque pond, just southeast of the property, attracts blue herons and other beautiful wildlife, adding to the enchanting atmosphere. Ideally located close to welcoming small towns, you'll feel right at home enjoying the friendly communities. The excellent commuter location, with easy access to highways 27, 400, and 9, combines country living with convenience. Situated on a paved road, the house is well set back, providing maximum privacy. Inside, the home is very bright and spacious. The main level boasts massive windows in the living room, hardwood flooring, 3 bedrooms, and a 4pc bath. The kitchen and dining room are perfect for family meals and entertaining. The living and dining rooms open to a huge rooftop patio over the two-car garage, offering a fantastic space for outdoor dinners and enjoying the views. The master bedroom features a charming Juliet balcony, adding a touch of elegance. The walkout basement is flooded with natural light and includes a rec room and large bedroom with a four-piece bathroom, perfect as an office or guest suite. Enjoy the warmth and comfort from fireplaces in both the living room and the downstairs rec room, creating a cozy atmosphere throughout the home. The property has seen many tasteful upgrades, enhancing its charm and functionality. In winter, the backyard transforms into a tobogganing haven, while in warmer months, the beautiful flowers, bushes, and tree canopy provide hours of outdoor enjoyment with plenty of shaded areas. Don't miss this opportunity to own a slice of paradise, where peace and a connection to nature meet modern conveniences. (id:50787)
RE/MAX Hallmark Chay Realty
199 Equator Crescent
Vaughan (Vellore Village), Ontario
Welcome to 199 Equator Crescent!Located in the highly sought-after Vellore Village community of Vaughan, this remarkable, upgraded end-unit townhome offers the feel of a semi-detached home with a spacious and well-designed layout. Recent upgrades over the past four years include refreshed kitchen cabinets, Quartz countertops, stylish backsplash, modern appliances, washer and dryer. New windows and roof shingles (2017) offering both style and peace of mind. Step onto the charming front porch and follow the beautifully patterned concrete walkway that wraps around to the backyard. Inside, smooth ceilings on the main floor and thoughtfully placed pot lights create a bright and inviting atmosphere. Engineered hardwood floors throughout, wrought Iron spindles on stairs.The private, low-maintenance backyard is perfect for entertaining, offering a great space to relax and enjoy. Tool shed conveniently attached to the garage for your outdoor equipment storage.This is a fantastic opportunity to own a home in one of Vaughan's most desirable neighbourhoods. Conveniently located just minutes from shops, Highway 400 & 407, transit, top-rated schools, restaurants, parks, and a variety of entertainment options. (id:50787)
Royal LePage Your Community Realty
1905 - 1 Lee Centre Drive
Toronto (Woburn), Ontario
Master bedroom for rent looking for roommate! Female student living in second room, including utilities and 1 parking spot, and furnitures.Beautifully Updated Condo With Split Floor Plan And Parking For 2 (Tandem). This Unit Is The Most Spacious Floor Plan In The Building And Features Many Upgrades And Updates Inc Lighting, Ss Fridge With Ice Maker +++. The Clear Views Are Spectacular Both Day Or Night. (id:50787)
First Class Realty Inc.
460 Pape Avenue
Toronto (North Riverdale), Ontario
Pape is on point! With a bold black kitchen, luxe bathrooms, and marble inlay floors, this home is serving serious style. Two of the bathrooms have heated floors, one with a built-in steam room for the full spa experience. Throughout the house, enjoy built-in speakers and elevated finishes with most lighting from Restoration Hardware or Lambert et Fils. Original character? Check. The fireplace mantle dates back to 1911. A private in-law suite is perfect for guests or extra income AND there's potential to build a laneway house for future value (report attached). Bonus powder room smartly tucked away on lower level, accessible from main floor. Just steps from Withrow Park and future Gerrard Station, this one's turning heads. (id:50787)
Royal LePage Signature Realty
Main - 29 Lurgan Drive
Toronto (Willowdale West), Ontario
Stunning 4-Bedroom, 5-Bathroom Home for Lease in Prestigious Neighborhood of Willowdale. This exceptional residence offers over 4,200 sq. ft. of meticulously designed living space, featuring four spacious bedrooms, each with its own ensuite bathroom. The heart of the home is the expansive family kitchen, complete with a generous pantry, perfect for culinary enthusiasts. Two inviting fireplaces enhance the ambiance of the living and family rooms, providing warmth and charm. Step outside to the large, beautifully landscaped backyard, ideal for outdoor entertaining or relaxation. The property is conveniently located within walking distance to shopping centers and is just a short stroll to the subway, offering easy access to the city's amenities. Situated in one of the most sought-after areas, this home combines luxury, comfort, and convenience, making it the perfect choice for discerning tenants. (id:50787)
Royal LePage Your Community Realty
904 - 111 St. Clair Avenue W
Toronto (Yonge-St. Clair), Ontario
Welcome to this breathtaking 2-storey loft in the sophisticated Imperial Plaza! Featuring soaring floor-to-ceiling windows, this contemporary space is flooded with natural light, offering a perfect blend of style and functionality. 1 spacious bedroom and 1 den ideal for a home office or guest space. 2 spacious bathrooms for ultimate convenience, and an open-concept living & dining with a seamless flow. Sleek modern kitchen perfect for the ultimate home chef! Expansive windows offer stunning city views. Premium building amenities (Gym, indoor pool, steam/sauna, movie theatres, golf simulator, squash courts, 24-hour concierge service, amongst much more). Longos, Starbucks, and LCBO are within the building. Perfect for professionals or urban dwellers, this loft offers the best of city living. Just steps from top restaurants, transit, and all thatMidtown Toronto provides. (id:50787)
Rare Real Estate
261 Waterbend Crescent
Kitchener, Ontario
Welcome to 261 Waterbend Cres, a Move-In Ready 4-bedroom, 4-bathroom family home** offering more than 3600 sq. ft. of luxurious living space( including basement) in one of Kitchener’s most desirable neighborhoods- in Idlewood/Lackner Woods. Nestled near the iconic Chicopee Ski Hill & Conservation Area, this home combines modern comfort with unbeatable outdoor recreation right at your doorstep. Recent Upgrades: New roof (2020) , hot water heater (2020 rental) , Brand-new stainless steel (2025),stove(2025) , washer & dryer (2025). Open-concept 9 feet ceiling layout with sunlit living/dining areas, ideal for entertaining. Living room with cozy gas fireplace and walk-out to a fully fenced spacious backyard. Flexible main-floor office (or 5th bedroom option). Super Spacious & bright primary suite with huge walk-in closet and spa-like ensuite bathroom with double windows. 3 additional bedrooms (all generously sized) and a modern family bathroom. Finished Lower Level: Huge rec room– Perfect for movies, gym, or playroom. Extra 3-piece bathroom and ample storage. (id:50787)
Homelife Landmark Realty Inc
47 Gilholm Avenue
Cambridge, Ontario
Welcome to this beautifully maintained 1.5 storey detached home, ideally situated in the heart of West Galt. Just a short stroll to the vibrant Gaslight District, historic downtown Cambridge, the Grand River, and an array of local restaurants and amenities this location offers the perfect blend of urban living and small-town charm. Step inside to find a bright, carpet-free interior featuring 2+1 bedrooms, 2 full bathrooms, and a finished basement with plenty of additional living space. The main floor office provides a flexible area for remote work or study, while the spacious kitchen offers ample room to cook, entertain, and gather with loved ones. Enjoy the outdoors from your large deck, perfect for summer barbecues and morning coffee, overlooking a generously sized backyard. The detached garage adds convenience and extra storage space. Whether youre a first-time home buyer or looking to downsize without compromise, this home offers comfort, style, and an unbeatable location. Don't miss your chance to own a piece of West Galt charm! (id:50787)
Davenport Realty
2236 Country 36 Road
Kawartha Lakes (Verulam), Ontario
Welcome to 2236 Country Rd 36, your future home or serene family retreat. This recently constructed property (2019) spans approximately 56 acres of peaceful surroundings. Ideally located near a public boat launch, just a short drive from Dunsford Golf & Country Club, and close to various local beaches, this property is perfect for outdoor enthusiasts in every season! Situated between Lindsay and Bobcaygeon, this home presents a range of possibilities. Embraced by nature, this property is truly worth discovering. The charming two-bedroom raised bungalow features bright, spacious main living areas and a large, sunlit unspoiled basement, ready for your personal customization. Outside, you'll find a generous insulated detached garage/workshop, ideal for your hobbies, vehicles, and toys! Additionally, tucked away in the woods, there is a well-appointed, cozy cabin, providing a tranquil escape to appreciate the natural beauty this property has to offer. Experience the charm of the Kawartha country lifestyle, all while being just a short drive from the town's conveniences and amenities! This property reflects true pride of ownership. Don't let this opportunity pass you by! (id:50787)
Royal LePage Your Community Realty
43 Franklin Street
Brantford, Ontario
Just in time for summer, this beautiful 2-storey brick home is tucked away in the highly sought-after Henderson Survey. Offering over 1,850 square feet of thoughtfully updated living space, you'll find 3 bedrooms, 2 bathrooms, and a backyard that feels like your very own staycation retreat! Step inside to a welcoming foyer where neutral-toned laminate flooring flows throughout the main level. The bright living room, featuring a cozy wood-burning fireplace, sets the tone. There's a separate dining room (currently used as a play room), a full 4-piece bathroom, and a gorgeous custom kitchen with Cambria quartz countertops (2019) overlooking the sunken family room (currently being used as the dining room) with floor-to-ceiling windows that flood the space with natural light. From here, sliding doors lead you to your private, fully landscaped backyard – complete with an inground heated pool. One of the coolest features? The back end of the tandem garage opens right into the yard, creating a perfect space for entertaining – think backyard bar setup! Upstairs, you'll find a spacious primary bedroom with his and her closets, a 4-piece bathroom, and two additional generous-sized bedrooms. The finished basement offers a cozy rec room with a fireplace, plus a large unfinished laundry/storage area ready for your finishing touches. Notable updates include: Furnace & Central Air (2018), Roof (2016), Pool Winter Safety Cover (2016). Close to parks, schools, amenities, and highway access – 43 Franklin is ready to welcome you home! (id:50787)
RE/MAX Escarpment Realty Inc.
211-2 - 320 Matheson Boulevard W
Mississauga (Gateway), Ontario
Discover a premium co-working hub just 1 minute from Heartland Town Centre, offering unmatched convenience with dining, shopping, and services at your doorstep. Enjoy 24/7 secured access, personalized fob entry, and monitored security for peace of mind. Designed for productivity and collaboration, our space features high open ceilings, a stylish lounge, and a vibrant atmosphere. Benefit from ample free parking and easy access, just 2 minutes from both the 401 and 410. Explore nearby nature trails and outdoor fitness at Saigon Park. Amenities include a fully equipped kitchen with complimentary coffee, tea, and snacks, discounted meeting and training rooms, advertising opportunities, and community events. With high-speed internet, mail services, personalized phone answering, and flexible leases, your business will thrive. Experience the future of workspace! (Renderings shown; final design may vary.) (id:50787)
RE/MAX Aboutowne Realty Corp.
211-1 - 320 Matheson Boulevard W
Mississauga (Gateway), Ontario
Discover a premium co-working hub just 1 minute from Heartland Town Centre, offering unmatched convenience with dining, shopping, and services at your doorstep. Enjoy 24/7 secured access, personalized fob entry, and monitored security for peace of mind. Designed for productivity and collaboration, our space features high open ceilings, a stylish lounge, and a vibrant atmosphere. Benefit from ample free parking and easy access, just 2 minutes from both the 401 and 410. Explore nearby nature trails and outdoor fitness at Saigon Park. Amenities include a fully equipped kitchen with complimentary coffee, tea, and snacks, discounted meeting and training rooms, advertising opportunities, and community events. With high-speed internet, mail services, personalized phone answering, and flexible leases, your business will thrive. Experience the future of workspace! (Renderings shown; final design may vary.) (id:50787)
RE/MAX Aboutowne Realty Corp.
121 - 2 Old Mill Drive
Toronto (High Park-Swansea), Ontario
Welcome To This Tridel Built Luxury Condo Living In Premium Bloor West Village! 1 Bedroom Plus Parking! 9 Ft Ceilings! Laminated Flooring! This Unit Is Located In Bloor West, The Perfect Location Within Walking Distance To Restaurants, Cafes, Shops, Jane Subway & More! Amenities Includes Indoor Pool, Steam Room, Roof Top Garden/BBQ Area With Amazing View, Gym, Guest Suites, Board Room, Party Room, Theatre Room, 24 Hr Concierge. (id:50787)
RE/MAX Hallmark Realty Ltd.
211-8 - 320 Matheson Boulevard W
Mississauga (Gateway), Ontario
Discover a premium co-working hub just 1 minute from Heartland Town Centre, offering unmatched convenience with dining, shopping, and services at your doorstep. Enjoy 24/7 secured access, personalized fob entry, and monitored security for peace of mind. Designed for productivity and collaboration, our space features high open ceilings, a stylish lounge, and a vibrant atmosphere. Benefit from ample free parking and easy access, just 2 minutes from both the 401 and 410. Explore nearby nature trails and outdoor fitness at Saigon Park. Amenities include a fully equipped kitchen with complimentary coffee, tea, and snacks, discounted meeting and training rooms, advertising opportunities, and community events. With high-speed internet, mail services, personalized phone answering, and flexible leases, your business will thrive. Experience the future of workspace! (Renderings shown; final design may vary.) (id:50787)
RE/MAX Aboutowne Realty Corp.
211-7 - 320 Matheson Boulevard W
Mississauga (Gateway), Ontario
Discover a premium co-working hub just 1 minute from Heartland Town Centre, offering unmatched convenience with dining, shopping, and services at your doorstep. Enjoy 24/7 secured access, personalized fob entry, and monitored security for peace of mind. Designed for productivity and collaboration, our space features high open ceilings, a stylish lounge, and a vibrant atmosphere. Benefit from ample free parking and easy access, just 2 minutes from both the 401 and 410. Explore nearby nature trails and outdoor fitness at Saigon Park. Amenities include a fully equipped kitchen with complimentary coffee, tea, and snacks, discounted meeting and training rooms, advertising opportunities, and community events. With high-speed internet, mail services, personalized phone answering, and flexible leases, your business will thrive. Experience the future of workspace! (Renderings shown; final design may vary.) (id:50787)
RE/MAX Aboutowne Realty Corp.
211-6 - 320 Matheson Boulevard W
Mississauga (Gateway), Ontario
Discover a premium co-working hub just 1 minute from Heartland Town Centre, offering unmatched convenience with dining, shopping, and services at your doorstep. Enjoy 24/7 secured access, personalized fob entry, and monitored security for peace of mind. Designed for productivity and collaboration, our space features high open ceilings, a stylish lounge, and a vibrant atmosphere. Benefit from ample free parking and easy access, just 2 minutes from both the 401 and 410. Explore nearby nature trails and outdoor fitness at Saigon Park. Amenities include a fully equipped kitchen with complimentary coffee, tea, and snacks, discounted meeting and training rooms, advertising opportunities, and community events. With high-speed internet, mail services, personalized phone answering, and flexible leases, your business will thrive. Experience the future of workspace! (Renderings shown; final design may vary.) (id:50787)
RE/MAX Aboutowne Realty Corp.
211-5 - 320 Matheson Boulevard W
Mississauga (Gateway), Ontario
Discover a premium co-working hub just 1 minute from Heartland Town Centre, offering unmatched convenience with dining, shopping, and services at your doorstep. Enjoy 24/7 secured access, personalized fob entry, and monitored security for peace of mind. Designed for productivity and collaboration, our space features high open ceilings, a stylish lounge, and a vibrant atmosphere. Benefit from ample free parking and easy access, just 2 minutes from both the 401 and 410. Explore nearby nature trails and outdoor fitness at Saigon Park. Amenities include a fully equipped kitchen with complimentary coffee, tea, and snacks, discounted meeting and training rooms, advertising opportunities, and community events. With high-speed internet, mail services, personalized phone answering, and flexible leases, your business will thrive. Experience the future of workspace! (Renderings shown; final design may vary.) (id:50787)
RE/MAX Aboutowne Realty Corp.
211-4 - 320 Matheson Boulevard W
Mississauga (Gateway), Ontario
Discover a premium co-working hub just 1 minute from Heartland Town Centre, offering unmatched convenience with dining, shopping, and services at your doorstep. Enjoy 24/7 secured access, personalized fob entry, and monitored security for peace of mind. Designed for productivity and collaboration, our space features high open ceilings, a stylish lounge, and a vibrant atmosphere. Benefit from ample free parking and easy access, just 2 minutes from both the 401 and 410. Explore nearby nature trails and outdoor fitness at Saigon Park. Amenities include a fully equipped kitchen with complimentary coffee, tea, and snacks, discounted meeting and training rooms, advertising opportunities, and community events. With high-speed internet, mail services, personalized phone answering, and flexible leases, your business will thrive. Experience the future of workspace! (Renderings shown; final design may vary.) (id:50787)
RE/MAX Aboutowne Realty Corp.
192 Indian Road Crescent
Toronto (High Park North), Ontario
Welcome to 192 Indian Road Crescent! Timeless Elegance in the Heart of North High Park. Nestled in one of Toronto's most coveted enclaves, this beautifully reimagined home blends classic High Park charm with contemporary sophistication. Located on a serene, tree-lined street, this beautiful home offers over 2,400 sqft of above-grade living space, and was thoughtfully renovated by the previous owner - a skilled builder. Behind its charming, classic facade lies a light-filled main floor featuring a formal living room with gas fireplace, centrally positioned dining room, and a designer kitchen equipped with a large island, stunning quartz countertops, and high-end appliances. The open-concept layout flows seamlessly into a private, fenced backyard oasis complete with mature trees, a lush garden, and dedicated lounge and dining area ideal for entertaining or relaxing. Upstairs, the second floor includes a bright east-facing second bedroom and a spacious third bedroom, complemented by a luxurious 5-piece bath boasting a large soaker tub, limestone flooring, travertine-tiled shower, and double vanity. The third level boasts a sun-soaked west-facing opulent primary bedroom retreat (addition 2011), with a fourth bedroom/home office and a modern, light-filled ensuite bathroom complete with double sink and glass shower surround. The updated and finished lower level (2010) provides additional living space with a cozy recreation room featuring a modern gas fireplace, recessed lighting, and broadloom, plus a stylish 3-piece bath. A large laundry room with custom cabinetry also adds great function. Perfectly positioned just steps from the shops, restaurants, and vibrant communities of High Park, The Junction, Bloor West Village, and Roncesvalles. Walking distance to top-rated schools, TTC, Union-Pearson Express, GO Trains and the expansive greenery of High Park itself. This turnkey home is the complete package in one of the city's most desirable neighbourhoods. (id:50787)
Sutton Group Old Mill Realty Inc.
211-3 - 320 Matheson Boulevard W
Mississauga (Gateway), Ontario
Discover a premium co-working hub just 1 minute from Heartland Town Centre, offering unmatched convenience with dining, shopping, and services at your doorstep. Enjoy 24/7 secured access, personalized fob entry, and monitored security for peace of mind. Designed for productivity and collaboration, our space features high open ceilings, a stylish lounge, and a vibrant atmosphere. Benefit from ample free parking and easy access, just 2 minutes from both the 401 and 410. Explore nearby nature trails and outdoor fitness at Saigon Park. Amenities include a fully equipped kitchen with complimentary coffee, tea, and snacks, discounted meeting and training rooms, advertising opportunities, and community events. With high-speed internet, mail services, personalized phone answering, and flexible leases, your business will thrive. Experience the future of workspace! (Renderings shown; final design may vary.) (id:50787)
RE/MAX Aboutowne Realty Corp.
571 Ravenshoe Road
East Gwillimbury (Queensville), Ontario
Don't miss this opportunity to own a highly productive vegetable farm! here are six compelling reasons to make this farm yours: 1. prime location- just minutes from highway 404, making transportation and delivery quick and convenient. 2. Fertile black soil-Exceptionally rich soil ideal for growing a wide variety of crops. 3. fully usable land-The land is flat and 100% usable, maximizing your planting area. 4 Reliable irrigation-Access to lake water ensures consistent irrigation for your crops. 5. Large heated Warehouse-A 40x100' propane-heated warehouse provides ample storage and work space.6. Comfortable living Quarters-On-site living space includes two bedrooms, two washrooms, and a full kitchen. (id:50787)
Homelife New World Realty Inc.
1013 - 7895 Jane Street
Vaughan (Concord), Ontario
Available May 1st, this stunning northwest corner unit offers the perfect blend of luxury, comfort, and convenience in the heart of Vaughan. This bright and modern 2-bedroom, 2-bathroom condo features 10-foot ceilings, premium laminate flooring, and a stylish kitchen complete with quartz countertops, an under-mount sink, Moen faucets, and high-end appliances including a fridge, dishwasher, slide-in glass top stove, built-in microwave, washer, and dryer. The 649 sq. ft. open-concept layout is enhanced by a large wrap-around balcony, allowing for abundant natural light and an extended outdoor living space.Just a 4-minute walk to the Vaughan Metropolitan Centre Subway and Bus Terminal, this location offers unmatched connectivity to downtown Toronto, York University, Seneca College, and beyond via nearby Highways 400 and 407. Enjoy the convenience of being minutes from Vaughan Mills, Canadas Wonderland, Cortellucci Vaughan Hospital, and a vibrant selection of restaurants, shops, and entertainment options.This unit also includes one parking space and a private storage/bicycle locker. Building amenities are top-notch, featuring a 24/7 concierge, fitness centre, spa, party room, games room, theatre room, outdoor lounge, and BBQ area. Whether you're a commuter, professional, student, or downsizer, this move-in-ready condo is the ideal opportunity to enjoy upscale urban living in one of Vaughans most desirable and dynamic neighbourhoods. (id:50787)
RE/MAX Ultimate Realty Inc.
19 Niska Drive
Waterdown, Ontario
Welcome to 19 Niska Drive. An immaculately maintained family Home that offers 4 Bedrooms (3+1) and 2 Bathrooms in a Popular east Waterdown neighbourhood , with parks near by and offering easy access to major Hwy's/routes. You're steps away from the charming Victorian downtown of Waterdown, offering dining, shopping, and community events. Close to schools, library, transit, trails, waterfalls, golf courses, parks, hospital, and YMCA. This is truly a lifestyle location! Don't wait! Mature properties like this rarely come up. This home offers a nice size lot in a fantastic location. This solidly built property features many updates over the years. Enjoy the stamped concrete patio complete with perennial gardens in your private backyard. The garage has space for 2 cars and the driveway offers 2+ spaces as well. Located just steps away from Gatesbury park. Great home, Great area. Come and view today! (id:50787)
RE/MAX Real Estate Centre Inc.
2141 Caroline Street Unit# 8
Burlington, Ontario
Welcome to 2141 Caroline Street Unit 8. A Beautifully maintained and spacious detached bungaloft, built by New Horizons Homes, in the highly sought-after and rarely available survey called 'Crew Landing'! This prime location in the heart of downtown Burlington is just steps to the waterfront/lake, parks, schools, shops, library, YMCA, Performing Arts Centre and more! Offering a custom - open concept kitchen/living room with gas fireplace complete with a vaulted ceiling and walkout to a professionally landscaped private yard with deck. This spacious home offers a Main Floor Primary Bedroom, ensuite Bathroom with heated floors and a walk in closet. The loft offers a great space, bedroom with bathroom as well. The Large unfinished basement with roughed in plumbing for a bathroom, offers lots of space for storage or what ever you need. This Freehold home offers ownership with a low condo road fee, which covers grass cutting and snow removal/salting including driveway and walkway up to the front door, all in the heart of Burlington's Downtown core! Home has been meticulously maintained with many updates over the years. (id:50787)
RE/MAX Real Estate Centre Inc.
405 - 101 Prudential Drive
Toronto (Dorset Park), Ontario
Delightfully Updated One Bdrm, One Bath Located In Family Friendly Building On Lovely Quiet Street. Bright & Sunny South Facing Unit W Approx 775Sq Ft Plus Large Balcony. Updated Kitchen W Ceramic Floors & Back Splash. Broadloom Throughout The Spacious Living & Dining Room W Walk Out. Large Master Bedroom W Spacious Closet And Plenty Of Storage. One Parking Spot Included & Well Maintained Building. Close To Ttc, Go Train, 401, Shopping & Restaurants. (id:50787)
Exp Realty
788 Heathrow Path
Oshawa (Samac), Ontario
A gorgeous stafford greenhill project town house,spacious,corner,2 parking spaces,potential basement can be use as in-law suite,close to stores and transits.lots of windows. Corner unit lots of windows (id:50787)
Cityscape Real Estate Ltd.
1805 - 4091 Sheppard Avenue E
Toronto (Agincourt South-Malvern West), Ontario
This bright and spacious corner unit offers an exceptional living experience with south-facing exposure that fills the home with natural light throughout the day. The three-bedroom, two-bathroom layout is ideal for families, professionals or investors, featuring a modern kitchen with ample storage, well-maintained bathrooms, and the convenience of an ensuite laundry room. The huge private balcony provides a perfect outdoor retreat with panoramic views, enhanced by high-quality bird netting for added comfort. The maintenance fee includes cable, heating and water, making this an affordable and hassle-free living option. Located in the heart of Agincourt, you'll enjoy unbeatable convenience with TTC at your doorstep, the Agincourt GO Station just across the street (28 minutes to Union Station), and quick access to Highway 401. Everything you need is within walking distance including Agincourt Shopping Mall, Banks, Medical Center, Restaurants, Supermarket, Library, Walmart, pharmacies, diverse restaurants and more. (id:50787)
Homelife New World Realty Inc.
69 - 377 Glancaster Road
Hamilton (Villages Of Glancaster), Ontario
Stunning End-Unit Town Home, Situated In A Senene Community, Features 3 Bedrooms And 4 Baths. Built By Starward Homes It Boasts 9 Ft Ceilings, Neutral Tones, And An Open Living/Dining Concept With A Walkout Backyard. The Concrete Patio, A Rare Find With No Rear Neighbours, Ensures Family Privacy While Allowing Uninterrupted Sunlight. Upgrades Include Quartz Countertops In The Kitchen And All Bathrooms. The Master Bedroom Features His & Her Closets And A 4-Piece Ensuite With A Standing Shower. All Three Levels Showcase Beautiful, Engineered Hardwood Flooring. The Second-Floor Laundry Adjacent To The Master Bedroom Adds Convenience. The Finished Basement Offers Ample Storage And Potential For Transformation Into A Recreation Room, Home Office, Or Extra Bedroom. Numerous Accent Walls, Floating Storage, And Closet Shelving Promote A Clutter-Free Lifestyle. Smart Features Like The Nest Thermostat, Ring Security System, And Smart Switched Enhance Convenience. Pictures are from the Old listing. (id:50787)
Housesigma Inc.
1281 Dias Landing
Milton (1039 - Mi Rural Milton), Ontario
Exceptional end-unit townhouse in the prestigious Walker community of Milton.This stunning Garrison model resembles a semi-detached home,offering perfect blend of style&functionality.Walking distance to public school&park,ideal for families.Easy access to all amenities. Spacious covered porch offers ample seating w/clear views.Fully fenced backyard provides generous space for gardening&outdoor enjoyment.Step inside to a luxurious foyer featuring a convenient drop zone w/built-in shelves&an impressive 8-foot-tall double-door closet,setting the tone for this dream home.Open-concept main level features 9-foot ceilings w/modern gray laminate flooring, pot lights&California shutters throughout,adding privacy&style.Bright family kitchen is equipped w/stainless steel appliances,upgraded cabinets,luxurious stone countertops&custom backsplash.A flush breakfast bar w/stone waterfall central island is perfect for food preparation&presentation.Separate living&dining rooms create an ideal atmosphere for relaxation&entertainment.Cozy family room w/pot lights is perfect for casual gatherings.Modern dining room overlooks backyard enhanced by slat gray blinds&upgraded light fixtures.Elegant maple staircase leads to the bright upper level.Expansive primary bedroom includes pot lights, a spacious walk-in closet&a luxurious spa-inspired 5-piece ensuite washroom w/a stone countertop,bathtub,&double sinks.Second&third bedrooms are bright&spacious w/pot lights&large closets for ample storage.Upper-level laundry room features a large linen closet for generous storage.Main full bathroom on the second level boasts upgraded cabinetry&an elegant stone countertop.Expansive unfinished basement awaits your personal touch,complete w/rec room ready package.Direct access from the garage includes a convenient stop-and-drop area w/built-in shelves,as well as a garage door opener w/remote.The entire house, including the garage, has been freshly painted, ensuring a worry-free move-in experience. (id:50787)
Ipro Realty Ltd.
110 Dells Crescent
Brampton (Fletcher's Meadow), Ontario
Updated contemporary 4 bedroom 3 baths detached home on a premium lot in the preferred Fletchers Creek Village neighbourhood with shops, schools and many amenities nearby. Finished basement with sizeable gym and storage area, plus a den to boot. Open concept kitchen with centre island and walkout to beautiful deck make this home perfect for entertaining. Backs onto a greenbelt pathway providing added distance from neighbours in the back. Steam shower in ensuite of generously sized primary bedroom with large windows. Double car garage (w/ direct access through laundry room) plus two car driveway parking. Simply an amazing and comfortable modern home in a mature & convenient area, so don't wait to call this your new home! (id:50787)
Right At Home Realty
2600 Lake Shore Boulevard W
Toronto (Mimico), Ontario
Beautiful House With Gorgeous Heated Swimming Pool! Welcome To This Bright & Newly Updated Home In Highly Desired Mimico! Located Amongst Multi-Million Dollar Homes. Featuring 5(3+2)Bdrms, 4Baths, 2Kitchens, Open Concept Main Level And Newly Reno'd Separate Entrance Bsmt! Approx. 2000sf + 1200sf Living Space. Expansive Windows, Pot Lights & Crown Moulding Throughout. Main Level Suite Is Perfect For In-Law Or As Home Office. 2 Good Size Sun Filled Bdrms & 4Pcs Bath On Upper Level. Finished Bsmt Features Separate Entrance, 2Bdrms + 1Den, Large Open Concept Kitchen W/h Quartz Countertop, Oversized Washroom/Laundry, All Windows Above Grade, Plus A Huge Cold Rm For More Storage. Professionally Designed Landscaping & A Large Solid Wood Shed In Backyard. Most Importantly, The Gorgeous In-Ground Heated Salt Water Pool & Outdoor Bar! Entertainer & Investor's Dream House! Currently Rented For $6050/Mth (Main+Bsmt). Live Your Best Life In This Family Friendly Neighborhood & Enjoy The Priceless Distance To The Lake, Trails & Parks! 15 Mins Drive To Downtown Or Airport. Close To All Amenities: Groceries, Restaurant, Schools, Parks, G.O. Train, Street Cars, QEW, Gardiner Express... (id:50787)
Homelife Landmark Realty Inc.
40 - 40 Stornwood Court Ne
Brampton (Fletcher's Creek South), Ontario
Tucked Away from the Hustle and Bustle is this Stunning Executive Townhome (1920 Sq Ft as Per MPAC), located in Very Desirable Upscale Enclave of Fine Homes. Superior Finishes in Abundance; Beautiful Marble Foyer, Gleaming Hardwood Floors; Fabulous Living Room with Gas Fireplace and Unique Library Sitting Area by open railings overlooking Spectacular Separate Formal Dining Room with Soaring Cathedral Ceiling (Chandelier Negotiable). Fully Upgraded Gourmet Kitchen with Stainless Steel Built-in Range boasting Gas & Electric ovens and gas Counter Top Range in Centre Island, Built-in Dishwasher & SS Refrigerator/Freezer; Walk-Out to Rear Deck & Interlocking Patio w/ Gas Line for BBQ. The Upper Level boasts two Master Bedrooms - The Primary is Exquisite with Gleaming Hardwood Floors throughout, a full 5 piece en-suite bathroom featuring Sunken Tub and Separate Shower, Toilet and walk through with His & Hers Sinks/under cabinet lighting and beautiful 5 piece overhead lighting. Adjacent His & Hers Closets with Mirror Doors. The 2nd Bedroom is an Impressive Guest Room featuring extra large His & Hers Closets and a beautiful 4 piece en-suite Bathroom complete with Bathtub/Shower, Toilet and Sink. Take the stairs to the lower level to enjoy a partially Above Grade 3rd Bedroom for total privacy with an adjoining cozy recreation room for a game of darts. The Utility Room is also on the lowers level and boasts lots of room for storage, Laundry Tub and Top Quality Metallic Slate Finish Stackable Washer & Dryer Combination. (Home is Completely R.I. for Central Vacuum - Just Requires Unit & Accessories). (id:50787)
Ipro Realty Ltd.
522 Kelvedon Mews
Mississauga (Rathwood), Ontario
Amazing Semi Detached Backsplit 5, Backing To Park. More Than 2200 Sqf. Smartly Renovated. To Much To List, Basement Apartment With Separate Entrance, Parking For 4 Cars Stunning Kitchen Featuring Stainless Steel Appliances, Backsplash, Pantry And Eat-In Kitchen, Open Concept Living/Dining Room Hardwood Throughout. Close To Square One, Bus, Schools. Easy Access To 403, Fully Fenced Backyard, Side Interlock, Patio. (id:50787)
Ipro Realty Ltd.
2001 - 4065 Confederation Parkway
Mississauga (City Centre), Ontario
Modern 1+1 Condo in Prime Mississauga Location! Bright and stylish Daniels-built unit with 9-ft ceilings, floor-to-ceiling windows, 584 SF with stunning west views. Features a modern kitchen with quartz countertops, stainless steel appliances, and a center island with seating. Spacious bedroom with double closet, plus a large den perfect for a home office. Upgraded bathroom with Bathtub. Enjoy top-tier amenities: gym, climbing wall, kids zone, party room, rooftop terrace, and more. Steps to Square One, Sheridan College, YMCA, restaurants, public transit, and highways. Includes 1 parking and 1 locker. Move-in ready! (id:50787)
Bay Street Group Inc.
1406 Ripplewood Avenue
Oakville (1012 - Nw Northwest), Ontario
New Mattamy 3-story townhouse featuring 4 bedrooms and 3.5 bathrooms. Located in a high demand area Modern kitchen with stainless steel appliances, quartz countertops. The open-concept living area is spacious, boasting a 9' ceiling, and is filled with natural light. Blinds/curtains, and a washer/dryer are already installed. Garage opener with remote. This home is conveniently located just minutes from major highways (407, QEW, & 401), the hospital, public transit, and grocery. (id:50787)
Bay Street Group Inc.
39 Laws Street
Toronto (Junction Area), Ontario
Premium Junction Triplex on a picturesque, tree-lined street surrounded by mansions and lush greenery. This fully renovated triplex offers over 3000 sq ft of modern living space on Laws St, one of the Junction's most beautiful streets! Fully tenanted and generating excellent income in a high-demand area, this rare opportunity is not to be missed. Conveniently located within walking distance to transit, shopping, Bloor West Village, High Park, the Junction, and top-ranked schools. This beautifully maintained and updated property features three light-filled self-contained units: 2 x 2 bedrooms plus den, 1 x 1 bedroom plus den, all offering great income and further upside potential. Generous 8 ceilings in all units, including lower level walkout. Additional features include a private driveway, backyard with deck, 2-car garage, and parking for 6 cars in total. 3 stoves, 3 fridges, washer and dryer, gas hot water heating, boiler, 3 separate hydro meters, and numerous other improvements too many to name. Don't miss out on this incredible opportunity! Book your visit today. (id:50787)
One Percent Realty Ltd.
605 - 2055 Danforth Avenue
Toronto (Woodbine Corridor), Ontario
Carmelina Condos! Bright & spacious 1-bed, 1-bath on the Danforth. Features open and unobstructed north views, functional open concept layout ideal for entertaining, & generously sized bedroom with large walk-in closet. Beautifully finished interior with high quality laminate floors throughout, soaring 9 ft ceilings, & floor-to-ceiling windows letting in an abundance of light throughout the day. Well-appointed kitchen includes modern euro-style cabinets, ample storage, stone counters, and full-size stainless steel appliances. Parking space and locker included. Amazing neighbourhood! Steps to Woodbine Subway Station, East Lynn Park, and countless shops, restaurants, and cafes along Danforth Ave. Minutes to Leslieville, the Waterfront, and Greek Town. Wonderful building amenities including a well-equipped exercise room, large party room, lounge with fireplace, and ground floor terrace with BBQs. (id:50787)
RE/MAX Condos Plus Corporation
1054 Coxwell Avenue
Toronto (East York), Ontario
Successful Business For Sale On One Of The Busiest Street In Toronto. Established Fruits & Vegetables and Convenience Store For Over 30 Years. Lotto Machine And Lotto Tickets For Extra Profit. Good For Small Family To Run. The Search Is Over. Must See. Very Busy Walking Traffic, High Income Residential Community, Low Rent. Don't Miss The Opportunity To Be Your Own Boss. (id:50787)
Hc Realty Group Inc.
412 - 158 Front Street E
Toronto (Moss Park), Ontario
Welcome to the Perfect Neighborhoods Area to enjoy City Life in Toronto. Steps to St. Lawrence Market, Toronto Waterfront, Union Station, George Brown College, Scotiabank Arena and Financial District. Great Amenities: Gym W/Cardio &Weights Area, Yoga Rm, Outdoor Pool & Sundeck, 24/7 Concierge, Party Rm, Theatre, Guest Suites, Visitor Parking, Modern Kitchen with integrated Appliances ( Fridge, Cooktop/Oven, Microwave, Range Hood, Dishwasher), Dryer, Washer, All Existing Light Fixtures and All Window Blinds. Rogers Hi Speed Internet ( Building Contract ) included. (id:50787)
Home Standards Brickstone Realty
413 - 600 Fleet Street
Toronto (Niagara), Ontario
Studio/ Bachelor** Efficient Floor Plan** Modern Living At Malibu Condos. Steps To Harbourfront, Ttc At Your Doorstep, Parks, Bike Trails, Shops/Cafes, Billy Bishop Airport & Future 24Hr Loblaws. Functional & Practical Designed Studio W/ Balcony. Amenities: Pool, Hot Tub, Rooftop Terrace W/ Lake & City Views, Party & Meeting Rooms, Guest Suites, Gym, 24Hr Concierge & More! Aaa Tenants Only. (id:50787)
Ipro Realty Ltd.

