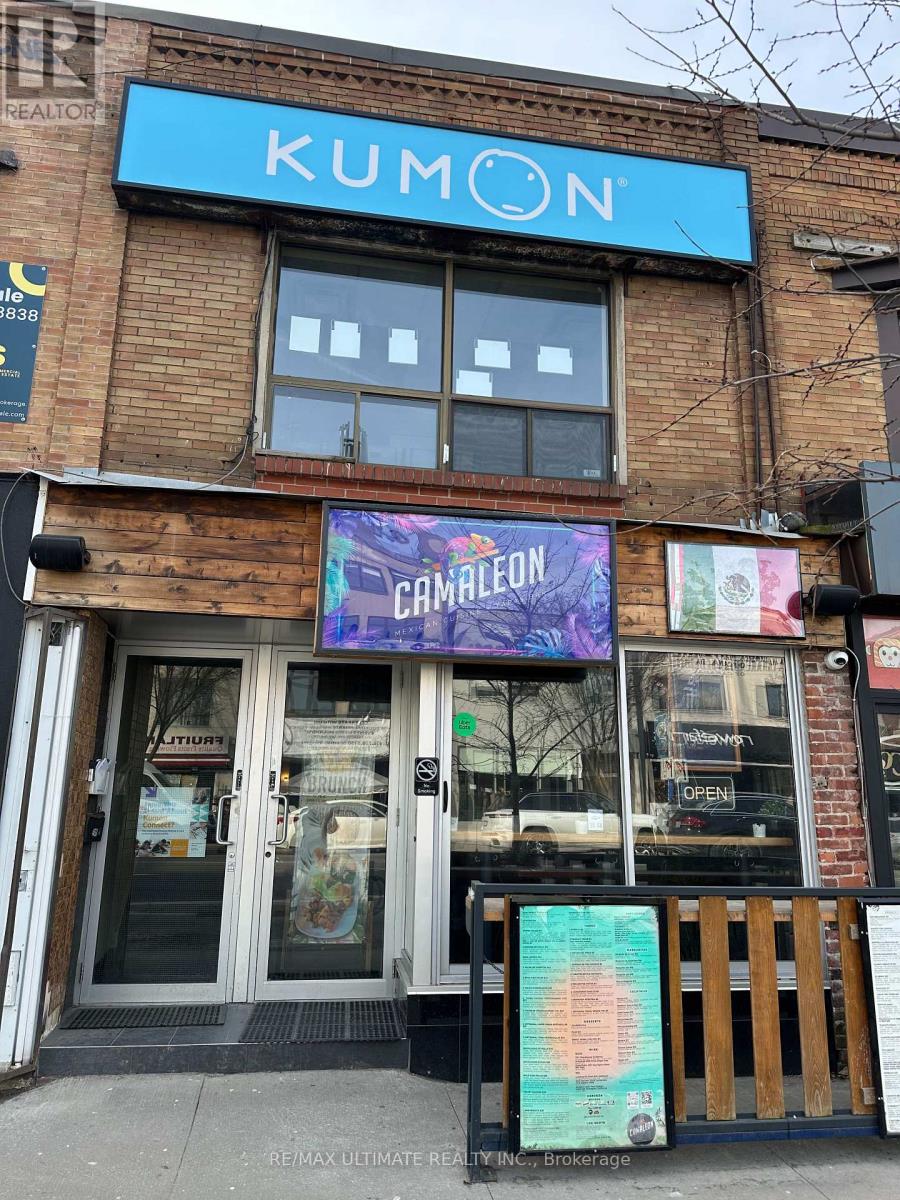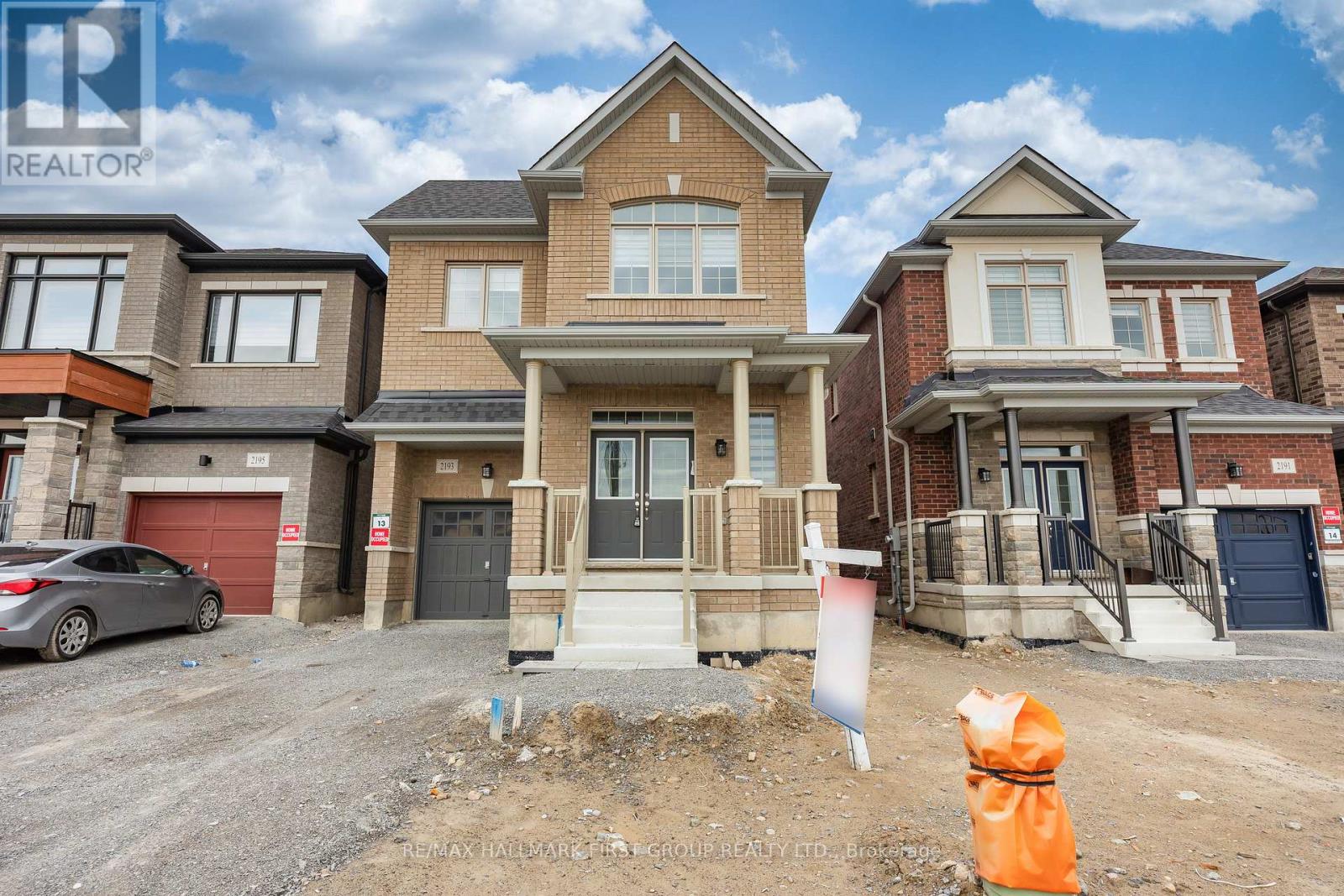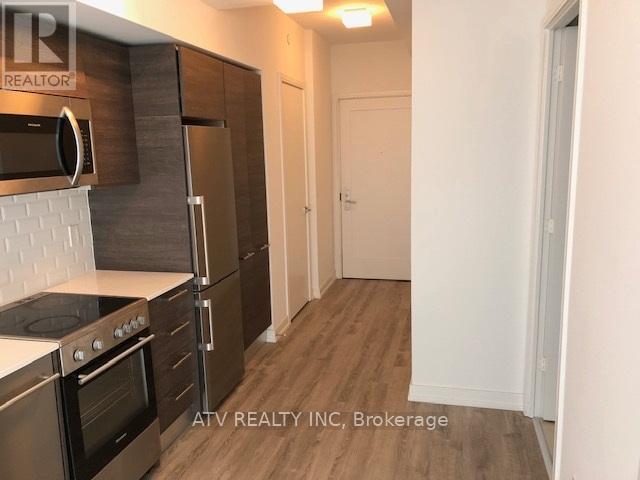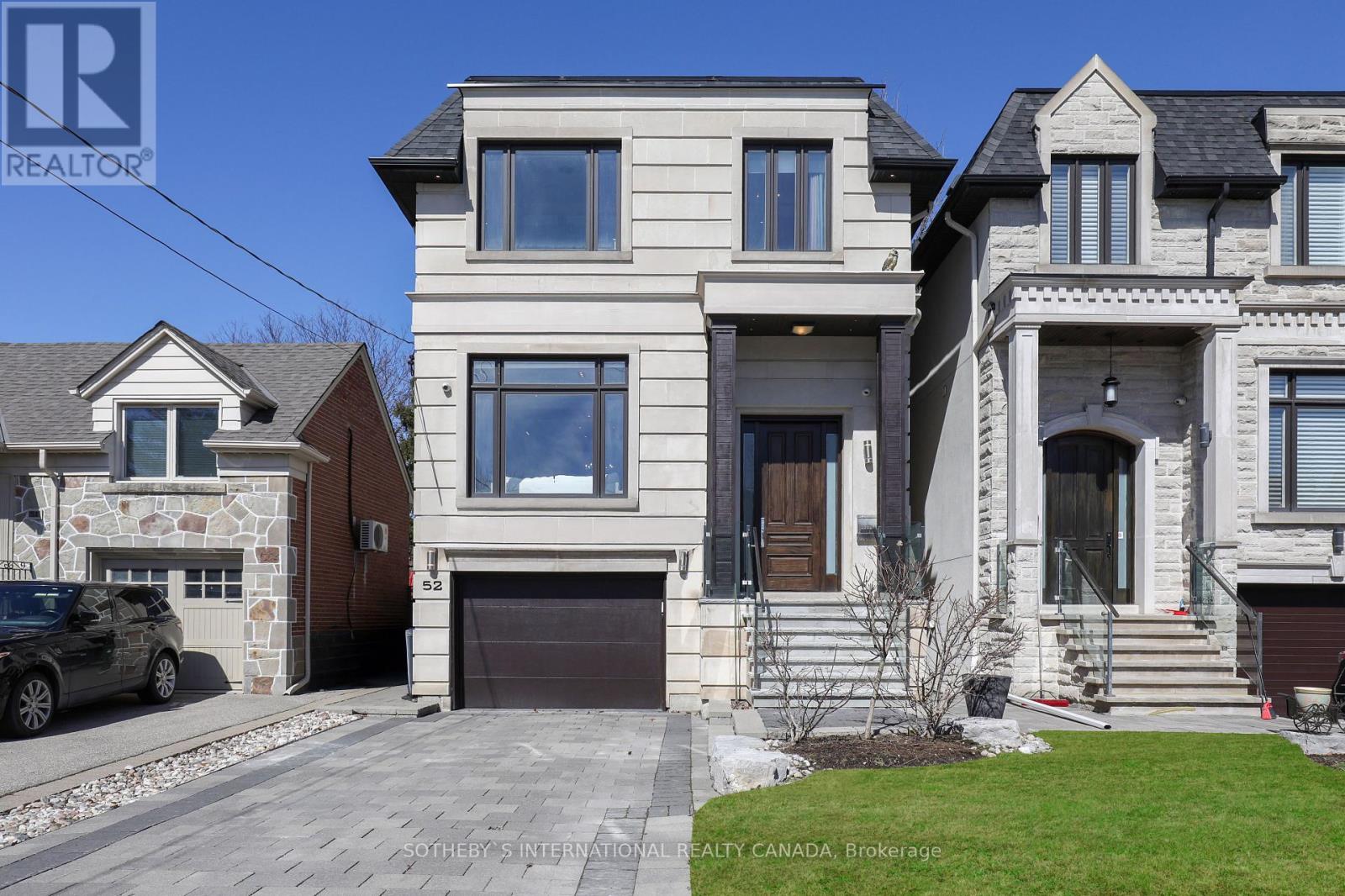74 - 1760 Simcoe Street N
Oshawa (Samac), Ontario
Beautiful Stacked Modern Townhouse in a Great Location closed to University. Spacious 3 Br with3 Ensuite Bath. Laminated floors throughout, Open Concept Layout. Kitchen-Stainless Steel Appliances, Centre Island with Breakfast Bar. Close to All Amenities-Shopping, Walking distance to UOIT & Durham College, Public Transit, Hwy 407 and More. Don't Miss this great opportunity!!! (id:50787)
RE/MAX Royal Properties Realty
2077 Chris Mason Street
Oshawa (Kedron), Ontario
Beautiful New Detached Home. This Spacious 4-Bedroom Home boasts a walk-up from the basement to rear yard. Featuring 9 Feet Ceilings On The Main And Second Floors, An Open Concept Floor Plan, Granite Counter Top, Large Breakfast Island, Modern Custom Kitchen and 2nd Floor Laundry Room. Amazing Location, Mins To Restaurants, Costco, Ontario Tech University, Big Shopping Malls, Hospital, Highway 407 & 401. Move in Ready. A Must See. (id:50787)
Pma Brethour Real Estate Corporation Inc.
463 Danforth Avenue
Toronto (North Riverdale), Ontario
Prime Restaurant Opportunity On The Busiest Stretch Of The Danforth, This Versatile Restaurant Is An Easy Conversion To Another Concept. High Ceilings & Exposed Brick Walls Creates A Warm Welcome Vibe. Covered Parking Out Back For Easy Deliveries. Full Basement With Washrooms, Prep Area, Office & Storage. PLEASE DO NOT GO DIRECT & DO NOT SPEAK WITH STAFF. Your Discretion Is Appreciated (id:50787)
RE/MAX Ultimate Realty Inc.
2193 Crystal Drive
Oshawa (Kedron), Ontario
Client Remarks Discover this stunning detach singe garage home with 9' ceiling on main, 2nd floor. located on a premium lot with complete privacy. No houses facing the property . The open concept design invites an abundance of natural light, creating a bright and welcoming atmosphere throughout. Brand-new appliances with a 5-year warranty, including a gas stove. Over 20K upgrades. All New window covering, Convenient access to highway 407. Close priority to Durham College and other amenities. This home offers modern living in a prime location. **EXTRAS** Mackie park, dozens of golf courses, two ski resorts less than 30 min. Premium lot. Highest rank high school a min away. (id:50787)
RE/MAX Hallmark First Group Realty Ltd.
2 - 108 Enderby Road
Toronto (East End-Danforth), Ontario
Legal Triplex located in Prime Upper Beaches, minutes away from transit, TTC Danforth, GO and Main Subway Station. Newly renovated basement with a separate entrance offering luxurious finishes throughout. Looking to rent out the first room on the right which has its own 4pc ensuite bathroom. Tenants to share utilities, kitchen, washer/dryer. Ample street permit parking is available if needed for a relatively low monthly cost. (id:50787)
RE/MAX Noblecorp Real Estate
303 (Smaller Unit) - 2225 Markham Road
Toronto (Malvern), Ontario
Single Office In Unit 303; Shared Usage Of Boardroom, Kitchenette And Reception. No Furniture Included. (id:50787)
Homelife/future Realty Inc.
303(Bigger Unit) - 2225 Markham Road
Toronto (Malvern), Ontario
Single Office In Unit 303. Shared Usage Of Boardroom, Kitchenette And Reception. Comes Furnished With Desk And Chairs. (id:50787)
Homelife/future Realty Inc.
4 - 49 Oriole Parkway
Toronto (Yonge-St. Clair), Ontario
Pet Friendly. Deer Park loft on 3rd floor of a multiplex. Well Maintained Building. Grounds, landscaping and snow removal is maintained. Front pad parking. Communal entrance to building with exterior security cameras. Close To Local Amenities. Short Walk To Davisville and St Clair Stations. Oriole Park and Beltline are all close for enjoyment. Good Sized Unit With Large Primary Bedroom with wall to wall closet and walk out to private deck. Utilities are Included: Heat, Water, Hydro, Central Air, And One Car Parking. Unit has own heat and A/C control. Coin operated laundry In The Lower Part of the building. Sought After Location. (id:50787)
Royal LePage/j & D Division
N908 - 7 Golden Lion Heights
Toronto (Newtonbrook East), Ontario
Amazing Deal For First Time Home Buyers! Prime North York Location, just 3 mins From Finch Subway! Brand New Unit! 1 Bedroom 1 Bathroom, 1 Locker Included. The Building Offers 24 hrs Security, Gym, Party Room & Visitor Parking. Its an Excellent Location for Working Class & Students, near Parks, TTC Terminals, GO BUS, Schools, and Highly Ranked Earl Haig High School. (id:50787)
Right At Home Realty
402 - 576 Front Street W
Toronto (Waterfront Communities), Ontario
Welcome to the highly coveted Minto West, an award-winning architectural masterpiece recognized by OHBA/BILD for its excellence, perfectly situated in the heart of King West, one of Toronto's most sought-after neighbourhoods. This stunning, large 1-bedroom, 1-bathroom suite offers an exquisite blend of elegance and modern convenience. Step into a beautifully designed space featuring a double closet for ample storage, a stylish barn-board accent wall that adds warmth and character, and a sleek European-style kitchen adorned with quartz counters. Indulge in spectacular building amenities, including a state-of-the-art fitness center, a breathtaking rooftop swimming pool, a chic party lounge, and an outdoor BBQ area for entertaining and relaxation. With an impressive Walk Score of 95/100, convenience is at your doorstep. Enjoy easy access to LCBO, Farm Boy, Dollarama, Stackt Market, and the highly anticipated Well; all just steps from your new home. This is more than just a condo it's a lifestyle. (id:50787)
Keller Williams Real Estate Associates
3205 - 28 Wellesley Street E
Toronto (Church-Yonge Corridor), Ontario
Location Location Location! Luxurious Open Concept High Floor Unit Located in a Prestigious VOX Condominium. Next Door To Almost All Downtown Facilities and Activities Such As UofT, Ryerson, Subway, Eaton Center, Yonge St. Shops And Restaurants and Much Much More... East Facing Facade With A Lot Of Morning Sunlight With Larger Balcony. Unit Newly Painted, Professionally Cleaned And Ready To Move In! **EXTRAS** S/S Appliances: Fridge, Dishwasher, Microwave, Oven With Electric Cooktop, Washer, Dryer, Window Blinds, Existing Elf's. (id:50787)
Atv Realty Inc
52 Carmichael Avenue
Toronto (Bedford Park-Nortown), Ontario
If you are searching for convenience and luxury, 52 Carmichael could be the perfect match for you. Built in 2014, this lovely custom home comes with all the bells and whistles that you could possibly ask for including 4+1 bedrooms, 5 bathrooms, 3 gas fireplaces, ultra high-end appliances, oak hardwood throughout, coffered ceilings, interior wall paneling, built-ins, glass railings, custom accent lighting, thoughtful landscaping in the front and backyard, and so much more. The layout of this home has been extremely well planned providing nearly 3,400 sq ft of total living space perfect for a busy family life. The main floor features an open concept floor plan and dining area with a convenient 2-piece powder room and a combined family room/kitchen with easy access to a large deck/patio. The upper floor features four bedrooms (w/ closets) and a spacious primary bedroom and ensuite. The basement provides the perfect escape with nearly 900 sq ft, soaring ceilings, radiant heated floors, easy access to the garage, additional laundry room, cold storage, spare bedroom, 3-piece bath, a recreational room with a gas fireplace and a beautiful wet bar. This home is conveniently located in North Toronto's Bedford Park neighbourhood with easy access to hwy 401, local amenities along Avenue, and some of Torontos finest schools. Drop your bags and start living! Extras: Large sports (basketball) court in the backyard, hot tub, built-in speakers throughout, walk-out basement with lots of light, and upper/lower laundry space. (id:50787)
Sotheby's International Realty Canada












