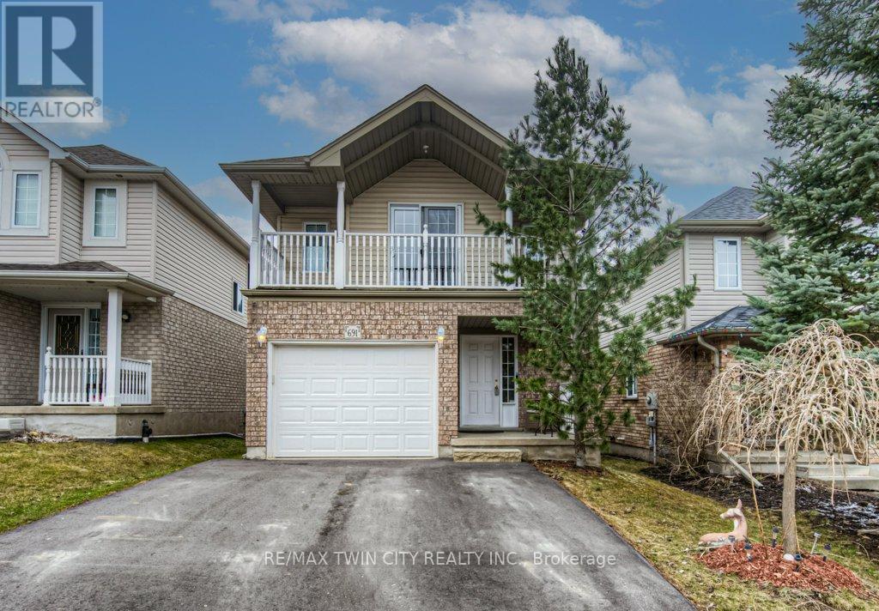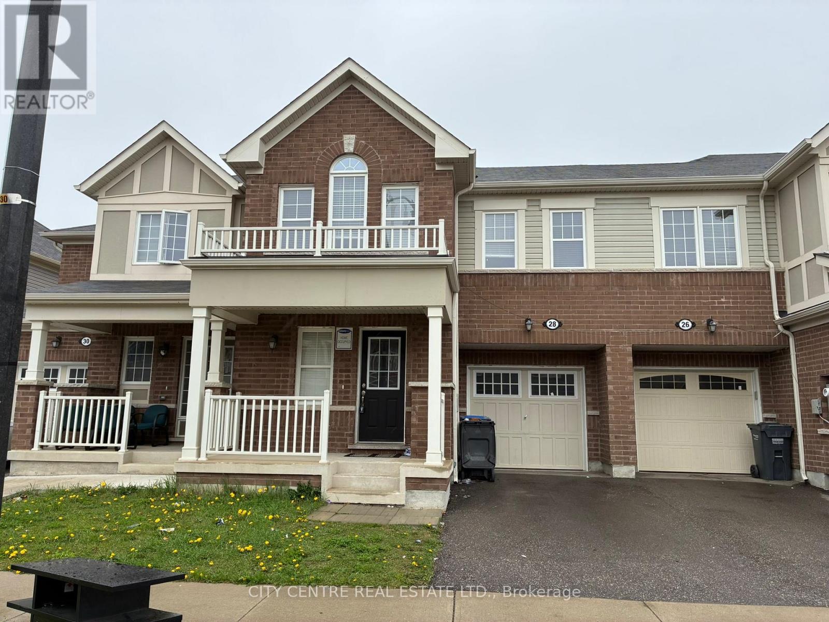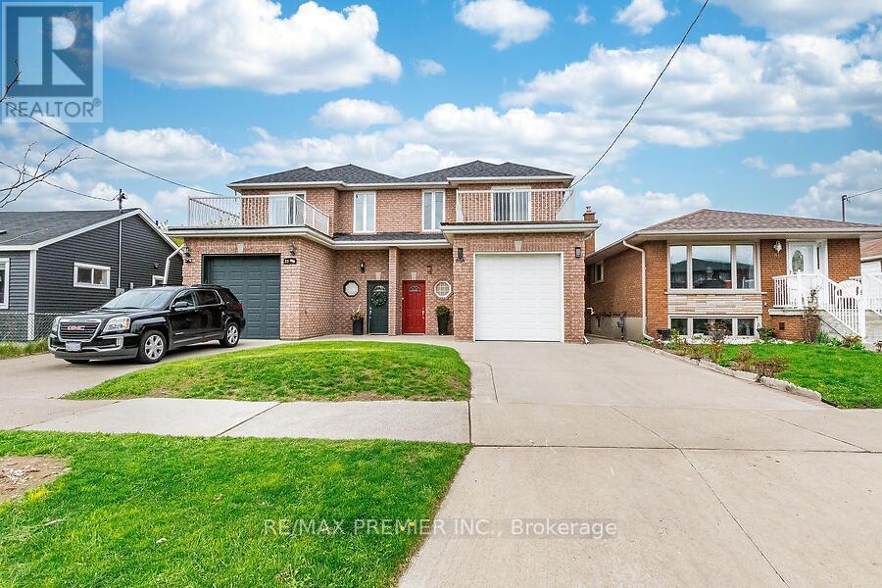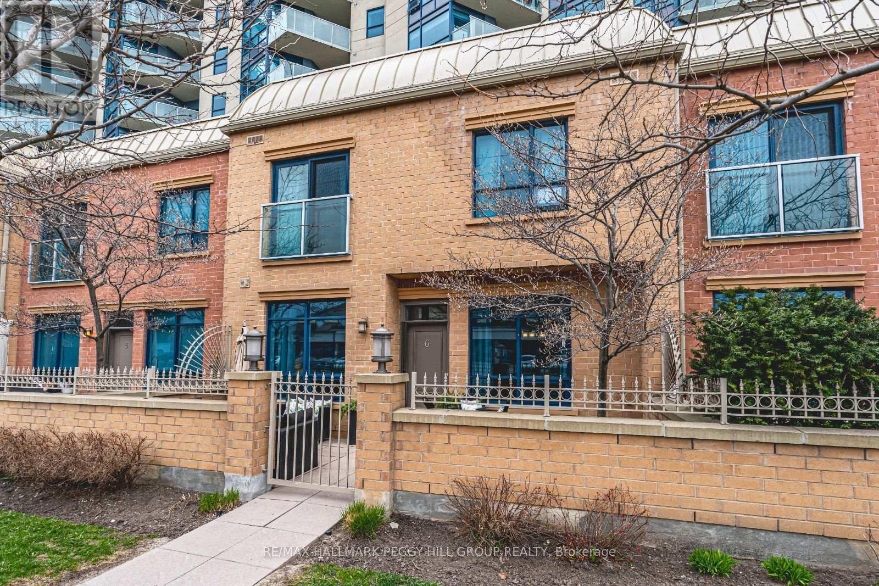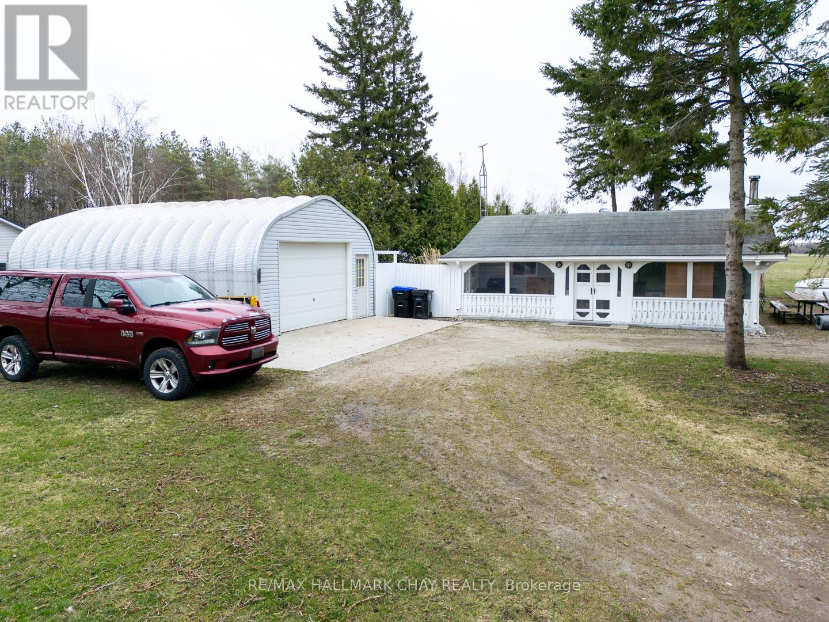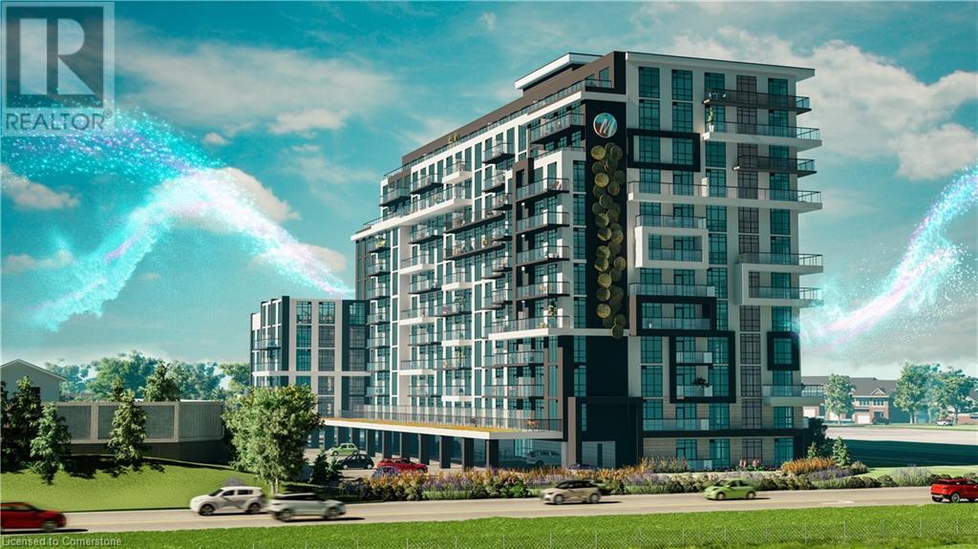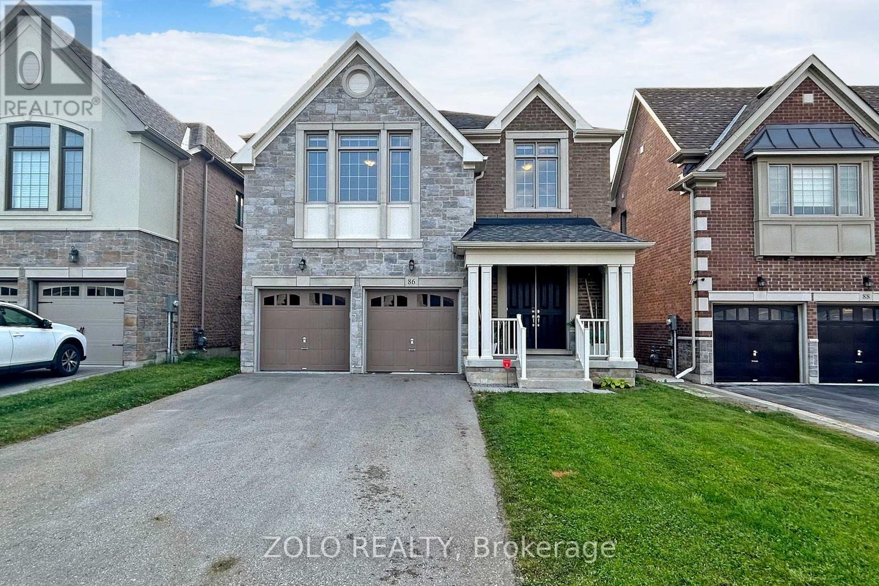691 Karlsfeld Road
Waterloo, Ontario
Welcome to 691 Karlsfeld Road in one of Waterloos most desirable neighbourhoods, Clair Hills community! This meticulously maintained single detached home offers more than 2,000 sq. ft. of finished living space, including a versatile finished basement with a bathroom and the fourth bedroom or home office. The main level features a semi open-concept layout with a bright and functional kitchen that flows into the dining and living areasperfect for family life or entertaining guests. Upstairs, a unique flow of cork flooring, so quiet you can't hear your own footsteps, and neither will the guests in the main floor. you'll also find three generously sized bedrooms and a huge 4-piece bathroom. Step outside to enjoy the spacious balcony located above the garagea unique and private outdoor retreat. The fully fenced backyard is ideal for kids, pets, or weekend gatherings. Additional highlights include a single-car garage, double-wide driveway, and a northeast-facing front that welcomes natural light throughout the day. Located minutes from top-rated schools, walking trails, parks, and The Boardwalk for shopping, dining, and medical services. A fantastic opportunity to live in one of Waterloos most family-friendly neighborhoods! (id:50787)
RE/MAX Twin City Realty Inc.
4 - 148 Glenlake Avenue
Toronto (High Park North), Ontario
Brand new boutique apartment complex in one of Toronto's most desirable locations! Walking distance to High Park, easy commute downtown.Disclaimer: *Photos are renderings only, this unit is located in the basement and windows may not be as shown*. Total of 10 units available, building currently under construction and will be ready between July 1st - Aug 1st for move in. 4 parking spots available to rent, pet friendly. (id:50787)
Exp Realty
3 - 148 Glenlake Avenue
Toronto (High Park North), Ontario
Brand new boutique apartment complex in one of Toronto's most desirable locations! Walking distance to High Park, easy commute downtown. Disclaimer: *Photos are renderings only, this unit is located in the basement and windows may not be as shown*. Total of 10 units available, currently under construction and will be ready between July 1st - Aug 1st for move in. 4 parking spots available to rent, pet friendly. (id:50787)
Exp Realty
3 Mayfair Crescent
Brampton (Central Park), Ontario
Welcome To 3 Mayfair Cres. This Renovated Carpet Free Home Offers 3+1 Bdrms, 2 Baths, 2 Separate Laundry, Parkng For 3-4 Vehicles, Upper Floor Offers Eat In Kitchen Renovated In 2025, S/S Appliances, New Cupboards, New Floors, 4 Pc Bath Completely Renovated (2025), Hardwood Flooring In Bedrooms, Separate Laundry For Upper Unit. Basement Offers Two Entrances, 3 Pc Bath, One Bedroom And Rec Room. Separate Laundry As Well. Close To Schools, Parks, Transit, Shopping, and Rec Centre. (id:50787)
Century 21 Percy Fulton Ltd.
37 Baybrook Road
Brampton (Snelgrove), Ontario
Welcome to 37 Baybrook Rd . fully detached solid brick home situated in high demand area of Mayfield park. Loaded with high-end upgrades. over 3,300 sq ft of finished living space, one of the largest homes in the Country Homes development, located within minutes to Hwy 410. This stunning home is an entertainer's dream with Home Theatre, Wet Bar, Hot Tub with covered privacy enclosure. A Built-in BBQ Gazebo, Patio Bar, and massive English Cobblestone patio in backyard. The main floor kitchen features a massive 8 x 5 island with quartz countertops throughout. There's 4+2 bedrooms, 4 bathrooms . There's a huge walk-in closet in primary bedroom and on the main floor, and a natural gas fireplace. With French door ground level walk-out to covered back yard deck. Premium Lot in quiet neighborhood with Unobstructed back yard views; no houses directly behind, a 4 Room modern finished basement, with stone tile floor, kitchen, 3pc bath, walk in closet and tons of storage space; city permitted; separate side entrance ready. Hundreds of thousands of dollars spent over past 5 years in Professional Upgrades throughout; turn-key, move-in ready. Composite front deck, one-of-a-kind in the neighborhood. Stamped Patterned Concrete Driveway with Front Walkway and Front Tree Garden Enclosure. Professionally landscaped yards and gardens; no/low maintenance. Generous Amount of Overhead & Wall Storage Shelving units in Garage. Extra-large cold cellar with 2nd refrigerator and freezer chest, smart Home System enabled. Security System with Monitoring (month-to-month rental). Custom Window Curtains & Stained-Glass Window Insert. Antique Kitchen Cabinet & Buffet Included Living Room Coffered Ceiling. Italian porcelain tile throughout main level. Central vac. to much to explain here , must be seen. steps away from schools, parks, hwy 410, trails, public transit grocery/shopping and a place of (id:50787)
RE/MAX Realty Services Inc.
28 Averill Road
Brampton (Northwest Brampton), Ontario
Four Bedroom Freehold Townhouse, Joint By Garage to Neighbor, Full House For Rent, Family Room, Interior Door To Garage, Enclosed Patio, Close To Park, Public Transportation, Garage Plus Private Driveway, Unfinished Basement, Open Concept Kitchen With Centre Island, Walk-Out To Patio, Stainless Steels Appliances, Convenient Second Level Laundry Room, Looking For A Triple-A Tenant With Good Income/Credit/References, Minimum 12 Month Lease, Immediate Occupancy, Tenant To Pay All Own Utilities plus Tenant's Insurance, No Pets Preferred (id:50787)
City Centre Real Estate Ltd.
88a Foch Avenue
Toronto (Alderwood), Ontario
Absolutely stunning, solid home with upgrades done over the years in the kitchen and bathrooms. Clean and well maintained with pride. Nestled in the family friendly neighborhood of desirable West Alderwood. Come and view this charming home full of natural lighting throughout. A welcoming front foyer with coat closet and direct access to the garage. The main floor features an inviting living room with a cozy gas fireplace. Open concept dining and modern kitchen with quartz counters, stainless steel appliances, custom cabinetry, custom back splash and new flooring. The sliding glass door walks out to a fabulous covered patio for serene relaxation after a long day at work and great for entertaining in your privately fenced backyard. Convenient main floor laundry and powder room. Solid hardwood stairwell leads up to the second floor's large sized bedrooms. Unwind in the Primary bedroom in your gorgeous spa-inspired bathroom and very own walk in closet. The main bathroom is also elegantly upgraded. The 2nd bedroom has a unique sliding glass door walk out to the front terrace. So many closets everywhere, lots space and extra storage. Gleaming hardwood floors. Follow the stairwell down to the finished basement which provides extra living space offering a large recreation room with pot lights, a second kitchen and another full bathroom. Great for Nanny/In-law suite, or for rental potential with its own separate entrance. This home has everything you need for tranquil city living. Residents enjoy proximity to natural landmarks such as Etobicoke Valley Park, and lakeside Marie Curtis Park providing ample opportunities for outdoor activities and relaxation. Walking distance to top ranked schools. Easy access to highways, Go train station, TTC transit, shops, restaurants, Sherway Gardens Mall, hospitals and so much more! A fantastic opportunity in a welcoming Etobicoke community. Just move in and enjoy! (id:50787)
RE/MAX Premier Inc.
6 Victoria Street
Barrie (City Centre), Ontario
RARE CONDO TOWNHOME STEPS FROM THE LAKE & IN THE HEART OF DOWNTOWN BARRIE! Experience the ultimate downtown lifestyle in this rarely offered 2-storey condo townhome in the sought-after Nautica building, just steps from Kempenfelt Bay, Johnsons Beach, scenic waterfront trails, the marina, and year-round festivals and events. A short walk places you in the heart of Barries vibrant downtown, where incredible restaurants, charming shops, patios, and entertainment venues line the streets. Commuters will love the easy access to the GO Station and bus terminal, all within walking distance. Back at home, unwind on your private patio or enjoy the stylish, move-in-ready interior with tasteful finishes throughout and a modern layout designed for everyday living. The open-concept kitchen, living and dining areas are filled with natural light, while the well-appointed kitchen features ample cabinetry, stainless steel appliances, and a breakfast bar. An updated mudroom adds functionality with storage cabinets and a bench, while the main floor laundry adds everyday convenience. Upstairs, youll find two spacious bedrooms, including a primary bedroom with an ensuite, a walk-in closet, and a charming Juliette balcony. A bright den offers additional space for a home office or reading nook. This unit comes complete with one underground parking space and a storage locker. Residents enjoy access to top-tier condo amenities, including concierge service, guest suites, a gym, an indoor pool, and a party/meeting room. Condo fees include water, parking, common elements, and cable TV. This is your chance to enjoy a low-maintenance lifestyle just steps from the lake and everything downtown Barrie has to offer. (id:50787)
RE/MAX Hallmark Peggy Hill Group Realty
1761 County 92 Road W
Springwater, Ontario
Attention Investors, First Time Home Buyers, and Flippers! Simple living in the Country - this is your Chance to Escape to Privacy and Peaceful Surroundings! This Bungalow features 2 Bedrooms, 1 Bath, Open Kitchen and Dining area with lovely Views, and large Family Room with cozy Woodstove. Bonus Hot Tub, 11' x 12' Firewood Shed with hydro, and a dreamy 20' x 30' Garage/Shop to store all of the Toys. With some sweat equity, and Vision, the Value is evident. Short drive to the wonderful community of Elmvale, with Wasaga Beach minutes away. Great neighbours round out your reason to call your REALTOR to book a showing today! Property is being sold "As Is". (id:50787)
RE/MAX Hallmark Chay Realty
461 Green Road Unit# 606
Hamilton, Ontario
Welcome to the Ivy floorplan at Muse Lakeview Condominiums in Stoney Creek—Located on the 6th floor, a modern 1-bedroom + den, 1-bathroom suite offering 707 sq. ft. of stylish living space plus a 38 sq. ft. private balcony. This upgraded unit features 9’ ceilings, luxury vinyl plank flooring throughout the living room, kitchen, and primary bedroom, quartz countertops in both the kitchen and bathroom, a 7-piece stainless steel appliance package, upgraded 100 cm upper cabinets in the kitchen, and convenient in-suite laundry. The primary bedroom includes a walk-in closet, and the unit comes complete with 1 underground parking space and 1 storage locker. Residents will enjoy an exceptional lifestyle with access to Muse’s art-inspired amenities, including a 6th-floor BBQ terrace, chef’s kitchen lounge, art studio, media room, pet spa, and more. Smart home features such as app-based climate control, digital building access, energy monitoring, and security elevate the living experience. Located just steps from the upcoming GO Station, Confederation Park, Van Wagners Beach, trails, shopping, dining, and major highways, this is a rare opportunity to own in one of Stoney Creek’s most sought-after developments. (id:50787)
RE/MAX Escarpment Realty Inc.
206 - 6060 Highway 7 Road E
Markham (Old Markham Village), Ontario
2 Professional Offices* Large Window Over Looking Highway 7 * Many Available Uses * Ideal forFinancial Service * Lawyer * Accountant * Mortgage/Insurance Broker * Medical * Dental andOther Professionals * Move-In Condition * Well Maintained Building * Located on 2nd Floor *Building Fronts on Highway 7 * High Traffic Area * A Block Away from Main St, Markham * EasyAccess to Public Transporation (id:50787)
Royal LePage Your Community Realty
86 Briarfield Avenue
East Gwillimbury (Sharon), Ontario
Welcome to this impeccably maintained, Great Gulf-built detached home, featuring 5 spacious bedrooms, 5 bathrooms, a 2-car garage, and a 4-car driveway all set on a stunning ravine lot with a walkout basement! Nestled in a quiet cul-de-sac, this exceptional property offers both privacy and convenience. Step inside to soaring 9-foot ceilings on the main floor and impressive 8-foot double-door entry. The foyer greets you with gleaming ceramic tiles, pot lights, and an open-concept layout filled with natural light and designer finishes. The main level boasts a chef-inspired kitchen complete with granite countertops, ceramic backsplash, and a breakfast area with walkout to the deck perfect for entertaining. Enjoy a seamless flow through the elegant living and dining rooms, cozy family room with gas fireplace, private office, powder room, and a functional laundry room. Engineered hardwood flooring runs throughout both the main and upper levels, adding warmth and sophistication. Upstairs, you'll find five generously sized bedrooms and four full bathrooms, including a luxurious primary suite with a massive walk-in closet and a spa-like 6-piece ensuite. Four of the five bedrooms feature ensuite access, offering unparalleled comfort for the whole family. Located just minutes from the GO Station, Costco, shops, restaurants, parks, trails, and with easy access to major highways this turnkey home delivers space, style, and location in one exceptional package. Don't miss your opportunity to own this stunning ravine-lot home! (id:50787)
Zolo Realty

