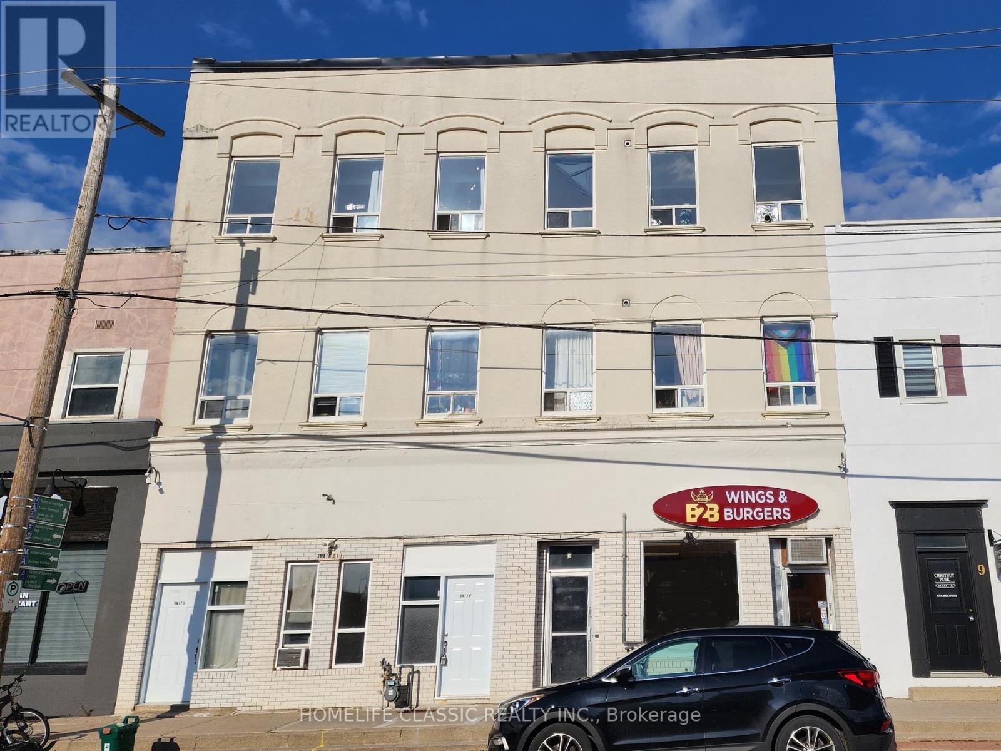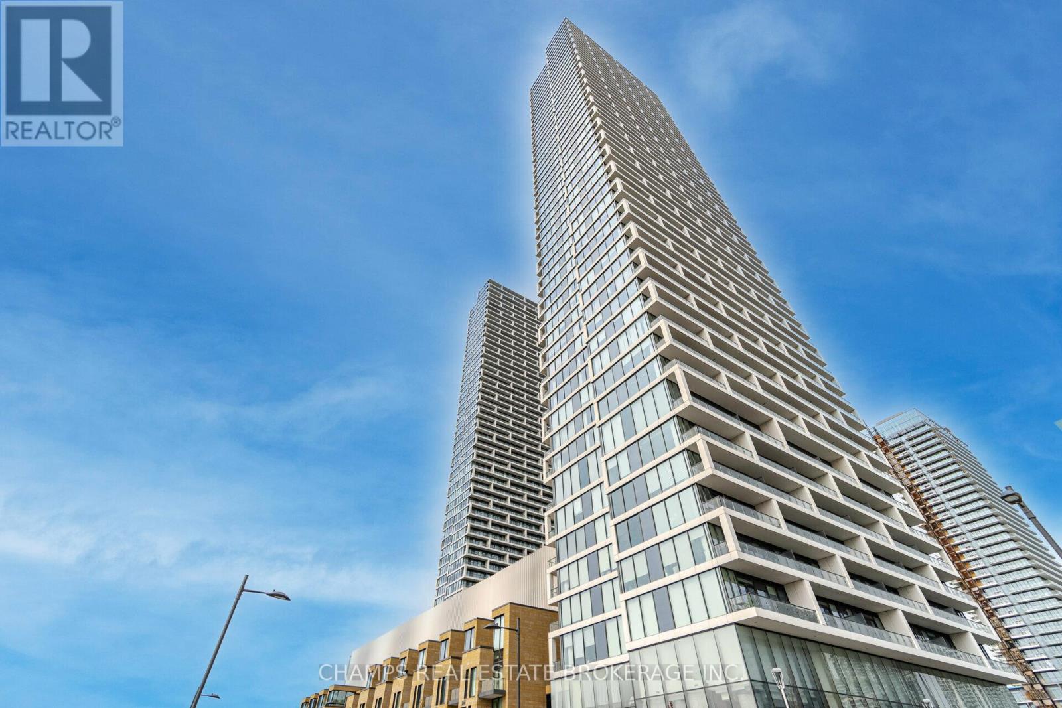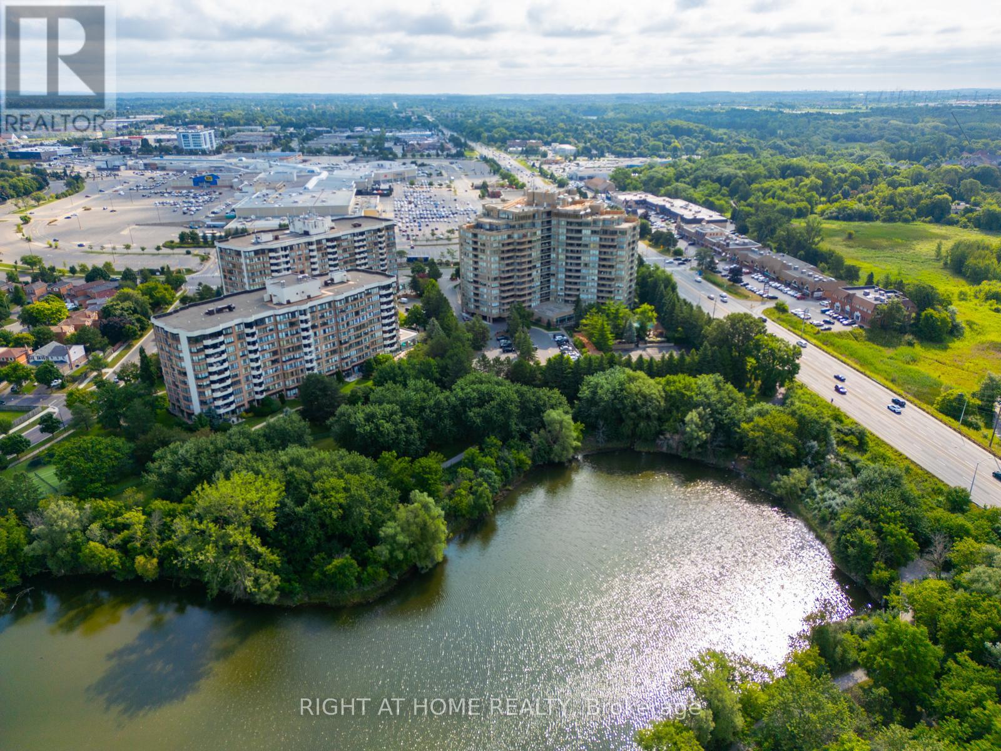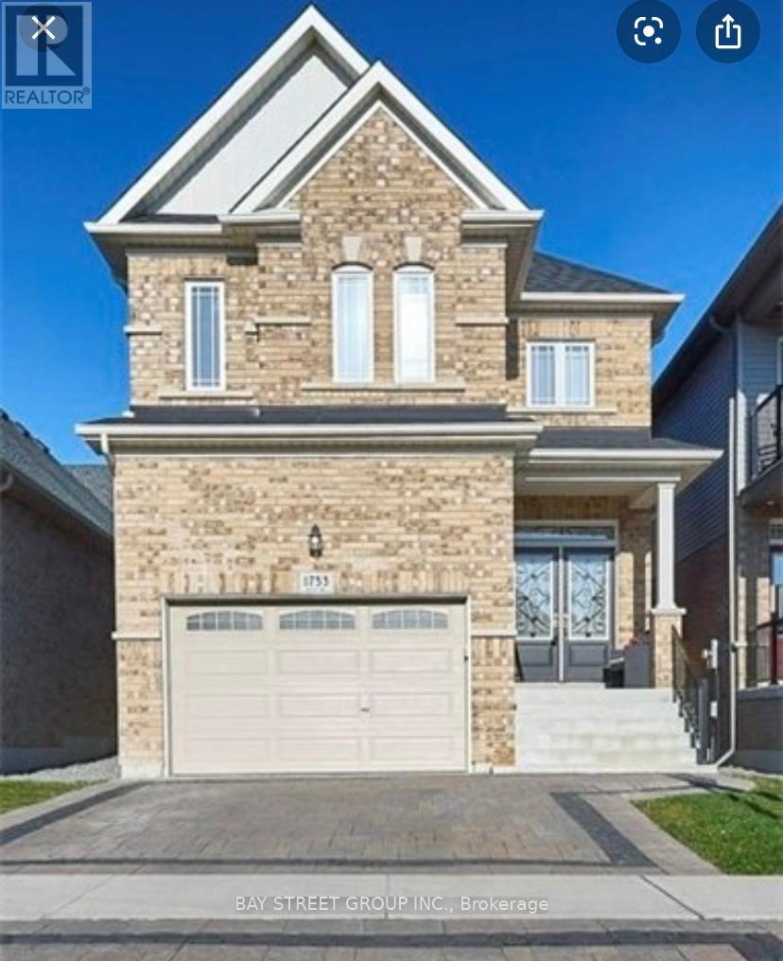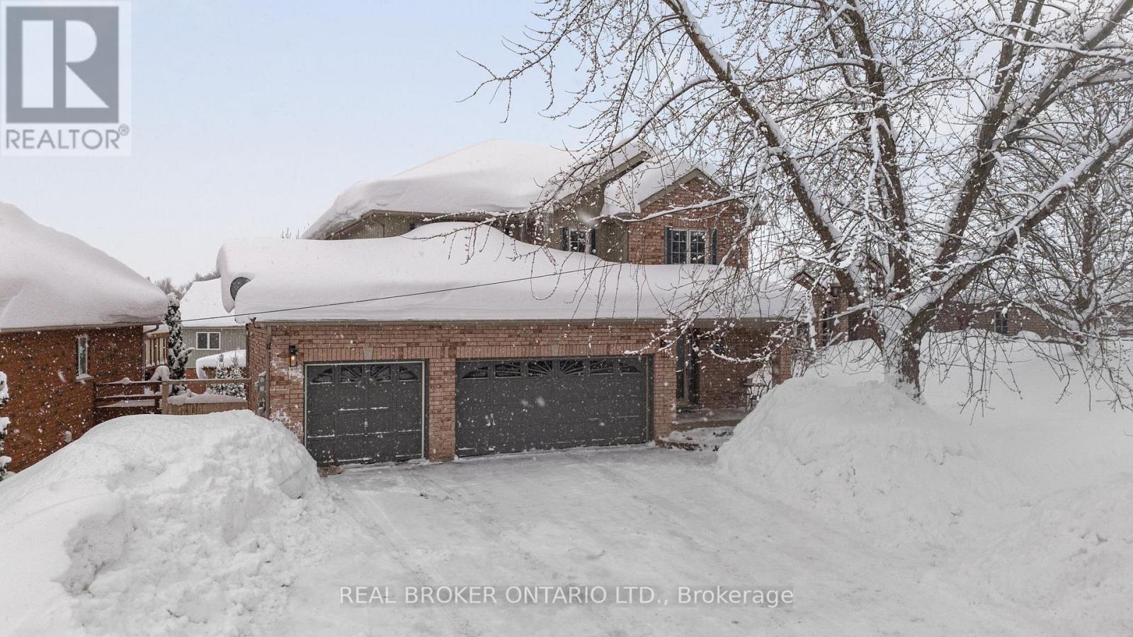808 - 2391 Central Park Drive
Oakville (1015 - Ro River Oaks), Ontario
Welcome To The The Courtyards A Luxury Condo Building In Sought After North Oakville. Updated OneBedroom (520Sf) With A Bright And Sunny (50 Sf) North Facing Balcony. Enjoy Views Of Green Space,The Afternoon Sun And Sunsets. The 403, 407, Qew Are Only A Few Minutes Away & The Entire GTA Is Immediately Accessible. Variety of amenities including a gorgeous private courtyard and bbq area, outdoor pool, jacuzzi, gym, sauna, guest suites, and front desk concierge. The River Oaks Recreation Center Down The Street. Shopping Within Walking Distance. Two Hours Notice for Showings. (id:50787)
Right At Home Realty
306 - 501 St Clair Avenue W
Toronto (Casa Loma), Ontario
The Best Lay Out For A Studio In The Building! Freshly painted and cleaned. Open Concept Living With Walk In Closet, Gas Cooking, European Appliances And Stone Countertops! The Building Has Many Amenities So Cancel Your Gym Membership. This Building Has An Infinity Pool With The Best Views Of The City. Just Across The Street Is Shopping, Dining, Supermarket And Subway/Street Car Access. (id:50787)
Skylette Marketing Realty Inc.
5 Main Street S
Uxbridge, Ontario
*** Great opportunity in the vibrant Multi-Family Residential sector. *** The property, located at 5 & 7 Main Street South (at Brock Street) offers 11 immaculate Residential Apartments and 1 Retail Commercial Unit, with a Net income of over $225,000. Four of the eleven residential units were newly built in 2022 and the rest have been completely renovated in the past 3 years. New Roof - 2023. Popular Quick Service Restaurant occupies the commercial space, which comes with an 8-foot canopy hood with brand new Ducting, Fan, Motor and Fire Suppression. All units are separately metered and all tenants pay own hydro. **** Total of 1 x 3 bedroom; 3 x 2 bedroom; 6 x 1 bedroom; and 1 x Studio apartments, as well as 1 x 1,100 sf Commercial unit. 11 Fridges, 11 Stoves, 4 Washers, 4 Dryers, 5 Hot Water Tanks. **** (id:50787)
Homelife Classic Realty Inc.
Unit 3 - 30 A Kennedy Road S
Brampton (Queen Street Corridor), Ontario
Gross Lease!! Main Floor, Private Entrance, Lots Of Natural Light, Lots Of Open Space, 2 Private Offices, Kitchen Area, 2 Bathrooms, Ideal For Any Type Of Professional Use Include: Lawyers, Insurance Brokers, Gym, Medical, Dental, Physio,Mortgage Brokers. Accountants. Trucking Dispatch, New LED Lights Throughout, Tenant Pays Internet. (id:50787)
RE/MAX Real Estate Centre Inc.
240 Fergus Street N
Wellington North (Mount Forest), Ontario
Historic charm is present from the moment you walk into this stately home. Original stained glass tall windows add more character to an already unique property. The kitchen has a country feel with modern touch and walks out to side yard . This lovely 3-bdrm 2 washroom semi detached home features high ceilings, over 10ft, adds to the spacious design. Two staircases leading to the 2nd floor. Additional den or office space waiting for your finishing touches with its own entrance. Convenient main floor laundry room and large powder room . If you are looking for a small-town atmosphere with major conveniences nearby, then Mount Forest is the right place to call home. (id:50787)
RE/MAX Realty Services Inc.
152 Holmes Avenue
Toronto (Willowdale East), Ontario
Beautifully Renovated Two-Storey Detached Home in a highly desirable Earl Haig school district. With four spacious bedrooms, four bathrooms, and a fully finished basement with a separate apartment, this home is perfect for families, multi-generational living, or potential rental income. The Main Floor features gleaming white oak flooring, high baseboards, and a bright living room with a gas fireplace. The heart of this home is the exquisite chef's kitchen. It features Thermador appliances, quartz countertops with a waterfall edge, two sinks for added convenience and multi-tasking. There is ample storage for all your culinary essentials. The centre island is showcasing a stunning granite countertop. A beautiful white marble herringbone backsplash adds a touch of sophistication. The open breakfast area includes a built-in entertainment unit and a sliding door to the outdoor patio. A cozy family room has a second fireplace and walkout. A guest washroom with a shower and a bedroom/office complete the main floor. The primary bedroom has built-ins and an office nook; it is generously sized and offers a spa-like five-piece ensuite with a skylight. The second bedroom features a four-piece ensuite, built-ins, and a walk-in closet, while the third bedroom offers a three-piece ensuite with built-ins. The fourth bedroom has a three-piece ensuite and closet. A laundry room with an LG washer & dryer, built-in organizers, and a fridge for convenience completes the second floor. The basement Includes a fully self-contained two-bedroom apartment with a separate entrance, kitchen, laundry, and a three-piece bathroom. It is ideal for a nanny or could generate a rental income. The basement also features a family room with a wood-burning fireplace, pantry, and ample storage. (id:50787)
Right At Home Realty
5702 - 5 Buttermill Avenue
Vaughan (Vaughan Corporate Centre), Ontario
Introducing a stunning, modern 3-bedroom, 2-bathroom condo available for SALE. Located on the 50th floor, this exceptional high-rise residence offers a perfect blend of luxury and convenience for those who seek the best in urban living. Enjoy breathtaking, panoramic views of Vaughan through expansive floor-to-ceiling windows that fill the space with natural light. Ideally positioned across from the brand-new YMCA and just steps from the subway station and major transportation hubs, this condo provides easy access to shopping, cafes, and fine dining. With Highways 7 & 400 just moments away, you're only 5 minutes from York University and Vaughan Mills Mall. Nestled within Vaughan's highly sought-after master-planned community, this condo also offers access to a lush 9-acre park, making it an oasis of tranquility in the heart of the city. Don't miss the chance to live in this exceptional property a true gem in Vaughan's vibrant landscape. (id:50787)
Champs Real Estate Brokerage Inc.
1113 - 610 Bullock Drive
Markham (Markville), Ontario
* Beautiful, Bright & Spacious Suite @ Tridel's Hunt Club * 1540 S. F. * Overlooking Pond/Park, Clear South/West View!*** Two Split Bedrooms & Solarium With Tons Of Windows - Overlooking Pond/Park. Primary Br W/Ensuite And His & Hers W/I Closets. Renovated Large Kitchen, With Granite Counter Top, Backsplash, S/S Appliances & Eat-In-Kitchen. Laminate Flooring Throughout. 1 Parking, 1 Large Locker. Fabulous Recreation: Indoor & Outdoor Swimming Pools, Guest Suites, Billiard, Gym, Outdoor Bbq, Tennis Court, Pickle Ball & More. Great Location, Next To Markville Mall, Restaurants, Cafes, Community Centre, Parks, Pond, Close To Hwy 7 & 407, Go Train, Unionville (id:50787)
Right At Home Realty
101 - 128 Barrie Street
Bradford West Gwillimbury (Bradford), Ontario
Stylish & Spacious Condo Living in the Heart of Bradford. Welcome to 128 Barrie Street Unit 101, where modern elegance meets small-town charm! This 2-bedroom, 2-bathroom condo is the perfect blend of comfort and convenience, offering a bright and open-concept layout designed for effortless living. You will love the spacious and sun filled living area complete with a large patio door to invite natural light, creating a warm and inviting atmosphere. The primary suite offers a generous walk in closet with ensuite bathroom. This unique corner unit also offers a partially finished basement, ready for you to convert into the perfect flex space. You will love the convenience of living in the heart of Bradford, close to shops, dining, parks, and transit for easy commuting. If you are looking for a cozy space, this bright condo is the perfect place to call home. **SELLER INCENTIVE**Seller will pay 2 years of condo fees for the buyer (at current rate) if there is an accepted agreement by June 15,2025 (id:50787)
Real Broker Ontario Ltd.
523 - 120 Varna Drive
Toronto (Englemount-Lawrence), Ontario
Absolutely Stunning 2 Bedroom 2 Bathroom Spacious Open Concept Condo for Rent. Both Bedrooms Have Windows. Only 2 Years Old with Tonnes of Upgrades. Located Steps to Transit. Both Bedrooms Have Windows.. Only 2 Years Old with Tonnes of Upgrades. Located Steps to Transit, Yorkdale Mall, School, Groceries, Restaurants, Highways. Very Central Location. Stainless Steel Appliances, Stone Counter Tops, Laminate Floors in Kitchen/Living/Dining. Extra large Balcony with City Views on the High 5th Floor. 1parking Included (id:50787)
RE/MAX Realty Services Inc.
1753 Shelburne Street
Oshawa (Samac), Ontario
Absolutely Gorgeous Home, Located In A Family Friendly Sought After Neighbourhood! With Many Beautiful Upgrades Throughout This Home Is A Must See! The Main Level Features Open Concept Kitchen With Large Island, Granite Counters, Upgraded Cupboards And All New Appliances! Large Living Room Complete W/Gas Fireplace And Large Dining W/Wainscotting! Hardwood Floors Throughout! Walk Out To Yard From Breakfast Area And Enjoy Back Patio Beautiful Primary Bedroom Offers Hardwood Floor, W/I Closet And 5Pc Ensuite Including Glass Shower! Upper Level Also Includes 3 Additional Good Size Rooms, 2 With W/I Closets And Upper Level Laundry For Your Convenience! Close To Schools, Parks, Rec Centre, 407 & All Amenities! (id:50787)
RE/MAX One Realty
3173 Bass Lake Side Road E
Orillia, Ontario
Welcome to this rare opportunity inside city limits! Nestled on a mature, tree-lined street, this beautifully maintained home offers the perfect blend of classic charm and modern amenities. Step inside to discover an open floorplan that seamlessly connects the living, dining, and kitchen area is ideal for both entertaining and comfortable everyday living. The upper-level features four spacious bedrooms, providing plenty of room for a growing family or multigenerational living. The finished basement, complete with a walkout and an extra bedroom, adds versatile living space that can serve as a guest suite, home office, or recreation room. Outside, enjoy the expansive, defining backyard that includes a large deck, perfect for hosting barbecues, relaxing with a book, or enjoying a quiet evening under the stars. Additional highlights include a rare 3-car garage and parking for up to 7 vehicles, ensuring ample space for your family, cars, and guests. Conveniently located near Home Depot, Costco, grocery stores, and schools, this home offers both comfort and practicality in a desirable location. Lovingly maintained and thoughtfully updated, this property is ready to welcome you home. Book your showing today and experience the perfect combination of space, style, and location! (id:50787)
Real Broker Ontario Ltd.



