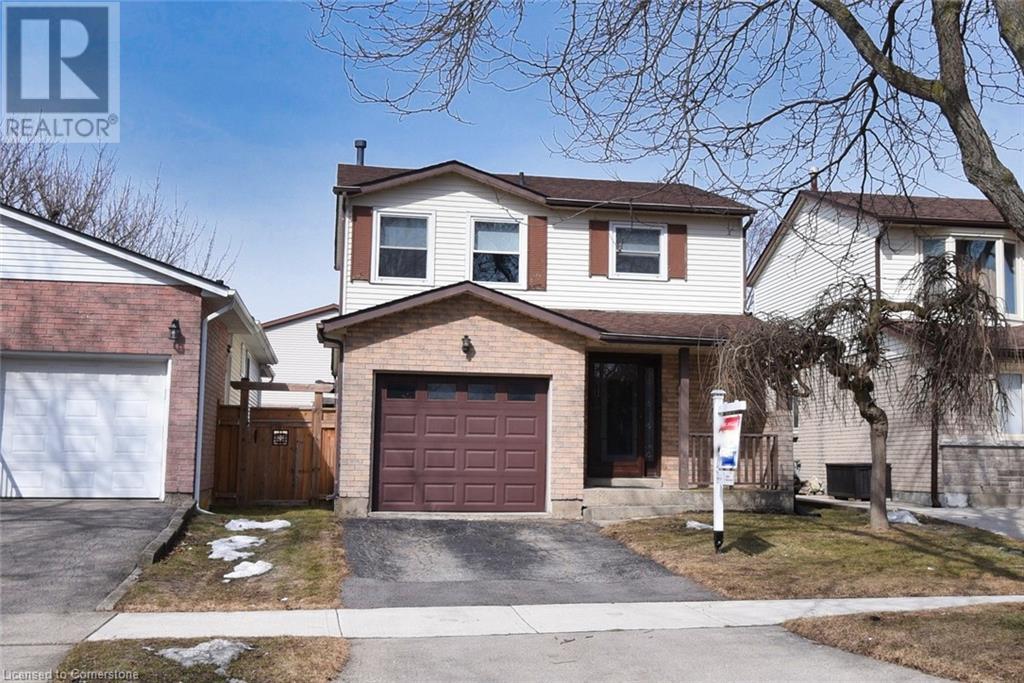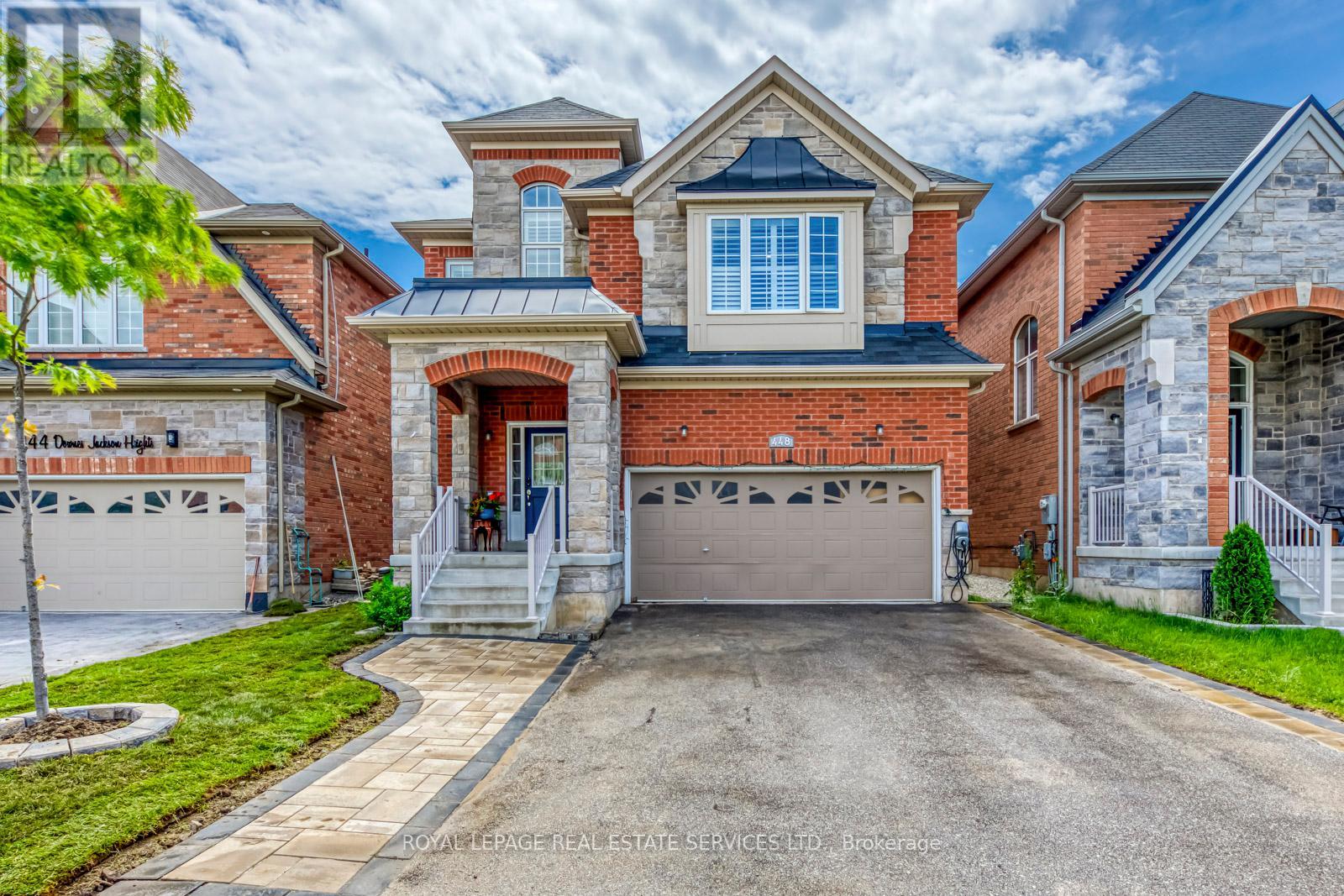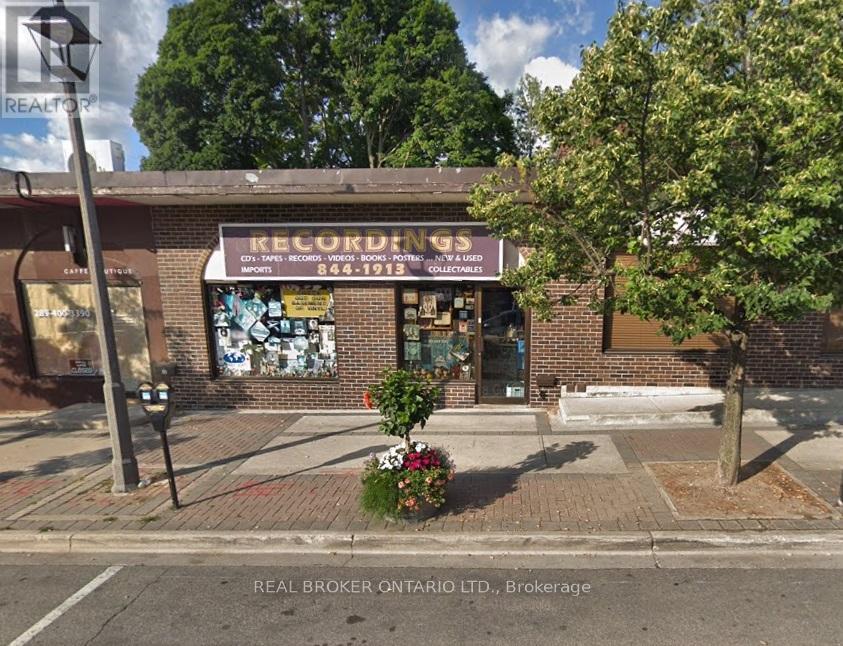56 Muscot Drive
Stoney Creek, Ontario
Pride of ownership shines in this beautifully maintained and tastefully decorated home. Featuring a sunken living room with a soaring cathedral ceiling, this home offers both charm and functionality. The fully finished basement includes a spacious rec room, playroom, laundry room, and a 3-piece bath. Enjoy year-round comfort with central air and central vacuum. Step outside to a fully fenced yard, complete with a 15' x 12' Wolmanized deck with BBQ gas hook up—perfect for relaxing or entertaining. Additional highlights include a paved driveway, and two dining areas for added convenience. Many updates over the past 3 years! Upper-Level new vinyl flooring on whole level, new carpet on stairs, new baseboards throughout level, new bathroom vanity, mirror and bathroom accessories, new roller blinds in bathroom & master bedroom, all door handles replaced, whole level painted, Main Level new luxury vinyl flooring throughout whole level, new baseboards, new inside doors & closet doors with new handles, new steel front door & screen door, new rangehood, popcorn ceilings removed, whole level painted, Lower Level new carpet, new baseboards, new inside doors with new handles, new bathroom vanity, new laundry tub, whole level painted, Other Natural gas line for BBQ’s installed, Left & back fences replaced, Right fence repaired. ! A must-see home! Book your showing today. (id:50787)
RE/MAX Real Estate Centre Inc.
77 Feeney Lane
Markham (Commerce Valley), Ontario
Beautiful newer townhome Sun-Filled South-Facing, backing to quiet park; 3 suites/4 Baths; large windows in each bedroom; Located @Highly Sought After HWY 7/Bayview area. Best In Taste & Finish. 1890 Sq.Ft W/ professional Finished Basement. $200K Spent On Upgrades, Hardwood Flooring Throughout, Matching Stained Stairs W/Metal Pickets, 9 Foot Smooth Ceiling W/Crown Moulding & Pot Lights On Ground & 2nd Floor. Smart Home Security With Cameras; Direct garage access; Worry free for gardening, grass-cutting & snow-removal; Tankless Water Heater (Rental). Extra: Unltd. Internet; S/S KitchenAid Fridge, hood, Oven, Cooktop, B/I dishwasher, washer/dryer; existing light fixtures, Quartz countertop, full slab quartz backsplash. Window Coverings. Super convenient, minutes to HWY7, 407, 404, shops, restaurants and more. Professional cleaning will done prior to occupancy. (id:50787)
Anjia Realty
1101 - 55 Ontario Street
Toronto (Moss Park), Ontario
East 55 Condos is a modern residential condominium located at 55 Ontario Street in Toronto's St. Lawrence neighbourhood. Developed by Lamb Development Corporation, the building stands 25 storeys tall and houses 276 units. This home is one of the best floor plan in the building featuring a stylish proper split 2-bedroom,2-bathroom configuration with an open-concept layout with notable design elements that include 9-foot exposed concrete ceilings, feature walls, a brand new laminate wood design floors throughout, upgraded modern lighting package tasteful chosen to enhance every space of the home. Floor-to-ceiling windows provide abundant natural lights and offer unobstructed north eastern sunshine all year long with unobstructed views of the city and beyond. Equipped with modern kitchen design layout is equipped with stainless steel appliances, upgraded stone countertops, fabulous gas cooking, and an under-mount sink, catering to both functionality and style while cooking up a storm for your families and friends as you entertain them at your home. In addition this unit boasts a spacious 6-foot-deep balcony equipped with a gas line for barbecuing, enhancing outdoor living at its best. Situated steps away from the vibrant King Street East and Front Street corridors, residents have easy access to a variety of restaurants, cafes, and public transit options. Building amenities include a large terrace, outdoor pool, gym, party room, and visitor parking, providing a range of leisure and convenience facilities for residents. East 55 Condos combines contemporary design with a prime location, offering residents a dynamic urban living experience in one of Toronto's most sought-after neighbourhoods. Super close to all major highways and small street thoroughfares, easy commute to everywhere w/ public transportations like TTC, Go Line, Street Cars and more. Come and have a look at this home, this is a MUST find for a decreeing few. (id:50787)
RE/MAX Hallmark Realty Ltd.
212 - 2464 Weston Road
Toronto (Weston), Ontario
This stunning 2-bedroom, the 1-bathroom condo includes a brand-new stainless steel Samsung stove, fridge, and dishwasher; all purchased Jan 2025 under a 1Y warranty and a microwave and full-sized Samsung washer and dryer. It has been freshly painted and features ceiling fans and pot lights. Enjoy breathtaking views of the Humber River, making this the perfect retreat in the city's heart. You can relax on your private balcony, surrounded by natural beauty. The unit boasts a spacious living area filled with natural light, a modern kitchen with ample storage, and two well-appointed bedrooms. The bathroom is stylishly designed with contemporary finishes. This condo combines comfort and convenience seamlessly with easy access to local amenities, parks, and public transportation. Don't miss your chance to own this gem with unparalleled views. Schedule a viewing today and immerse yourself in the tranquillity and charm of this unit. Downtown is just minutes away via the UP Express train at Weston Station. The unit is move-in ready, with parking and a locker included. The balcony storage shed is not included in the sale. Motivated seller. (id:50787)
Zolo Realty
305 Ouida Street
Tay (Waubaushene), Ontario
Top 5 Reasons You'll Love This Property: 1) Terrific levelled and deep building lot located in-town 2) Added benefit of the larger lot to add a pool, a workshop, or extra parking for a boat or trailer 3) Partially fenced yard adding a sense of privacy 4) Quick and easy Highway 400 access, perfect for commuters 5) Closely located near Georgian Bay and local beaches, perfect to enjoy in warmer months. Visit our website for more detailed information. (id:50787)
Faris Team Real Estate
Faris Team Real Estate Brokerage
6 Lakeview Park Road
Kawartha Lakes (Fenelon), Ontario
Stunning Lakefront Retreat with Breathtaking South-Facing Views of Sturgeon Lake! This exceptional 4-season home offers a rare chance to embrace the ultimate lakeside lifestyle, featuring panoramic south-facing views of the pristine waters of Sturgeon Lake. Enjoy these spectacular vistas from the spacious bedroom, living room, & kitchen, all designed to maximize natural light & showcase the surrounding beauty. Set on a beautifully landscaped lot, this home is a water lovers dream. It boasts a renovated wet slip boathouse for storage, a newly built sauna for relaxation, & a sprawling deck perfect for entertaining or unwinding while taking in the view. The seaweed-free, crystal-clear waterfront is ideal for swimming, boating, fishing, & water sports. The large dock offers ample space for gatherings or quiet moments, with incredible lake views in all directions. Just steps away, enjoy 2 nearby golf courses, snowmobile & ATV trails, &miles of boating along the Trent-Severn Waterway. Easy access to Lindsay, Fenelon Falls, &Bobcaygeon ensures convenience. Inside, the home impresses with a newly renovated 3-piece bath, a kitchen with sleek quartz countertops, center island, & open-concept living/dining area featuring a cozy wood-fire stove. The spacious primary bedroom has a luxurious 5-piece ensuite, while 3 additional lower-level bedrooms (1 with a fireplace) offer ample space for family & guests. Recent upgrades totaling over $200K include professional landscaping, utility ramp, indoor storage, & water filtration system. Dual heating (baseboard & heat pump) ensures comfort year-round. Thoughtful touches like a dog bathroom, underdeck ceiling with drainage, & a veggie garden with irrigation add even more appeal. Whether a full-time home or perfect cottage getaway, this incredible property offers everything you need for lakeside living. (id:50787)
Homelife Frontier Realty Inc.
448 Downes Jackson Heights
Milton (Ha Harrison), Ontario
Beautiful Upgraded House with Separate entrance, Located In A New Community.3550 Sq. ft Of Luxury House Features 4 Spacious Bedrooms + Loft/Office area , 4 Washrooms, Sep Family, Open Concept Kitchen With B/I Kitchen aid Appliances & 46" High Cabinet W/ Quartz Countertop & Marble Backsplash. Hardwood On Main Floor & Upper Hallway, Oak Staircase, Pot Lights, Finished Basement, Huge Master With W/I Closet & in-Suite Bath, 9 Ft Ceilings. No Side-Walk, 200 Amp Electric panel -Licenced, Electric Car Charging Set up facility, Gazebo and Grill included. Close to all aminities, Discover more, Walking Distance To Velodrome, Schools & Parks (id:50787)
Royal LePage Real Estate Services Ltd.
605 - 28 Eastern Avenue
Toronto (Moss Park), Ontario
The Best in Modern Living is Yours in this Brand New Never Lived in One Bed+Den at 28 Eastern. This 12 Storey Boutique Building is Corktown's Newest Condominium and One You'll Want to Call Home. Open Concept with 9 1/2' Exposed Concrete Ceilings this Soft Loft Unit is West Facing for Lots of Light Through Floor to Ceiling Windows and Features a Designated Work Area Perfect for Working From Home. All Located in the Heart of Corktown with a Walk Score of 95 and Transit And Bike Scores of 100 you are Minutes From Incredible Shopping, Dining, & Theatres, St. Lawrence Market, The Distillery District, Canary District, The Waterfront, George Brown College. As well, You'll Have Easy Access to the Gardiner And DVP and TTC and the Future Corktown Subway Station. Life Style Amenities: 1700 SF In/Outdoor Include 24hr Concierge, Fitness Studio, Hosting Lounge, Billiards Room, Courtyard Terrace/Private Work Pods, Bike Storage & Repair Station, Sculpture Garden, Rooftop Terrace/Sundeck, Onsite Car Share. (id:50787)
Baker Real Estate Incorporated
2507 - 6 Eva Road
Toronto (Etobicoke West Mall), Ontario
Bright & spacious Suite In Luxury Condo Close To Hwy/Subway/Shopping/Schools Etx. Great View Of Toronto Skyline. Minutes From TTc, Subway & Sherway Garde. Close To airport & Downtown. State Of The art Amenities Include Indoor Pool, Gym, Bbq Area, Lobby, Room Theatres, Party Room, 24 Hrs Concierge, Guest Suites & Much More. (id:50787)
Coldwell Banker Sun Realty
678 Simcoe Street S
Oshawa (Central), Ontario
unit in Ultramar gas station. (id:50787)
Royal Elite Realty Inc.
8 - 1267 Garrison Road
Fort Erie (Crescent Park), Ontario
Established Tanning Spa and Hair Salon This is a unique opportunity to acquire a well-established tanning spa and hair salon located in a bustling community. With 40years of experience, the current owner a master stylist has cultivated a loyal clientele and a strong reputation for exceptional service in both tanning and haircare. This turn-key operation serves as a one-stop destination for clients seeking comprehensive beauty services. Strategically positioned in a high-traffic area, the salon attracts walk-in clients and fosters repeat business, ensuring consistent revenue. The service menu includes a full range of hair services (cuts, coloring, styling, and treatments), complete tanning options (UV beds, spray tanning, and sunless solutions), and additional services like manicures and pedicures, appealing to a diverse demographic. The current owner is committed to a smooth transition and is willing to stay on to train the new owner and staff, sharing valuable industry insights and client relationship management techniques. The salon enjoys a dedicated customer base, bolstered by positive reviews and word-of-mouth referrals, which enhance its community presence. Equipped with modern hair styling tools and tanning technology, the salon offers clients a comfortable and inviting environment designed for relaxation and functionality. There are numerous growth opportunities, including expanding service offerings, retailing products, enhancing marketing efforts, and implementing online booking systems. With consistent revenue and strong profit margins, the business presents potential for increased earnings through strategic marketing and service diversification. (id:50787)
RE/MAX Community Realty Inc.
112 Kerr Street
Oakville (Co Central), Ontario
Prime retail space in the heart of Kerr Village, Oakville. This standalone commercial property offers excellent visibility and foot traffic, ideal for a variety of retail or service uses. Zoned H1-MU1 with mixed-use potential, the site provides flexibility for investors or owner-operators. (id:50787)
Real Broker Ontario Ltd.












