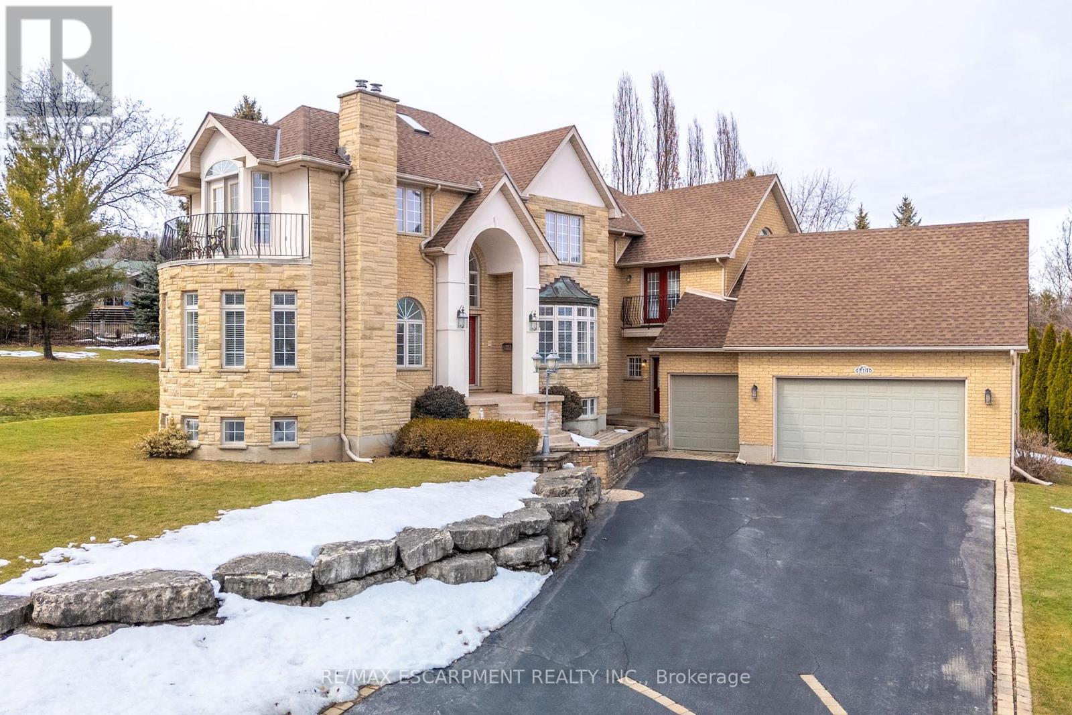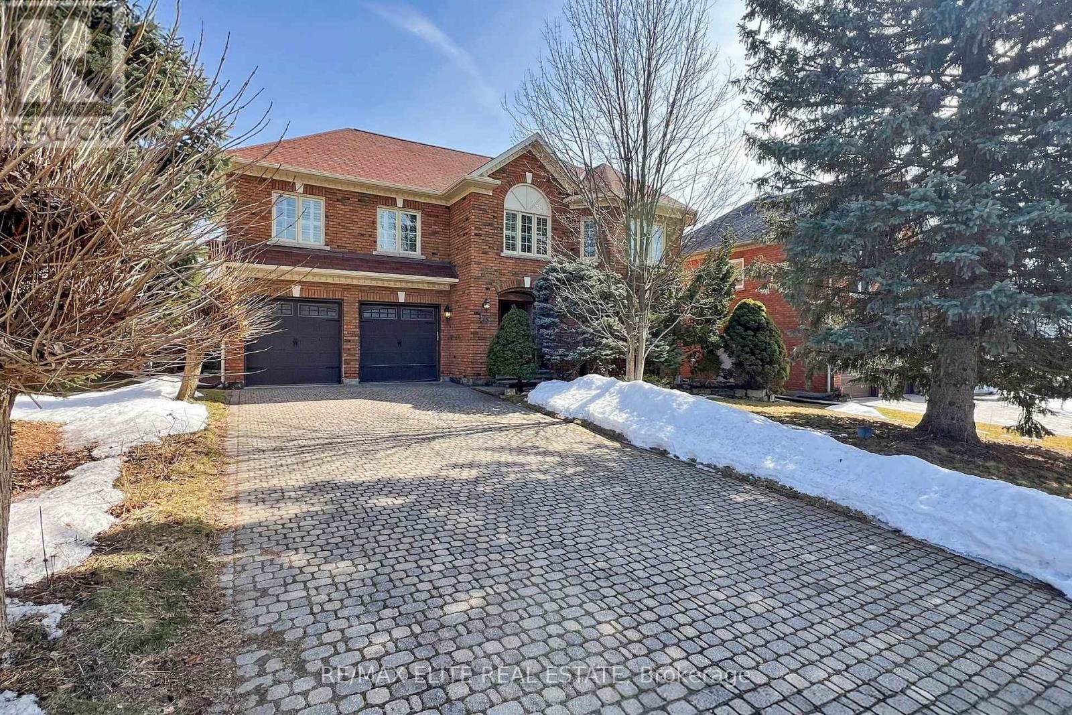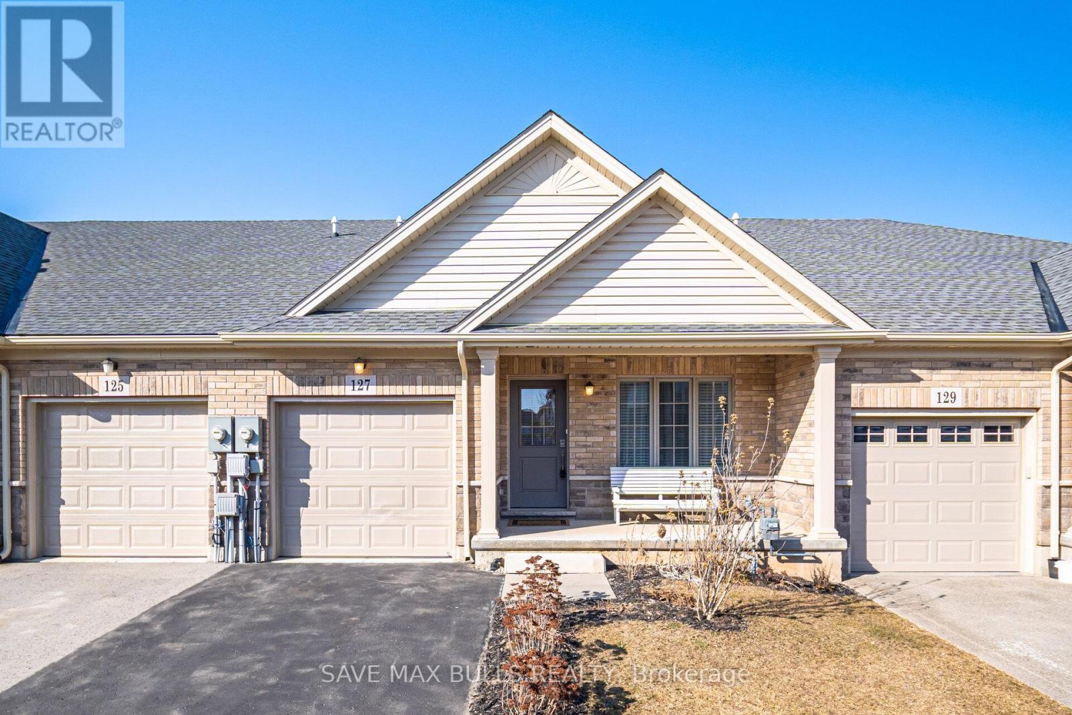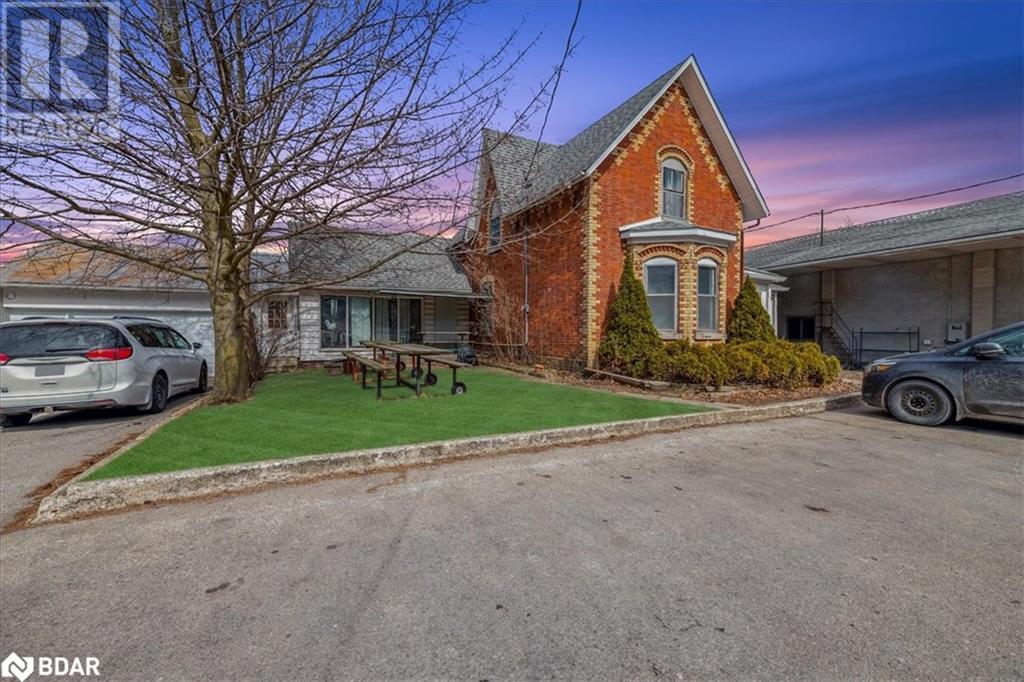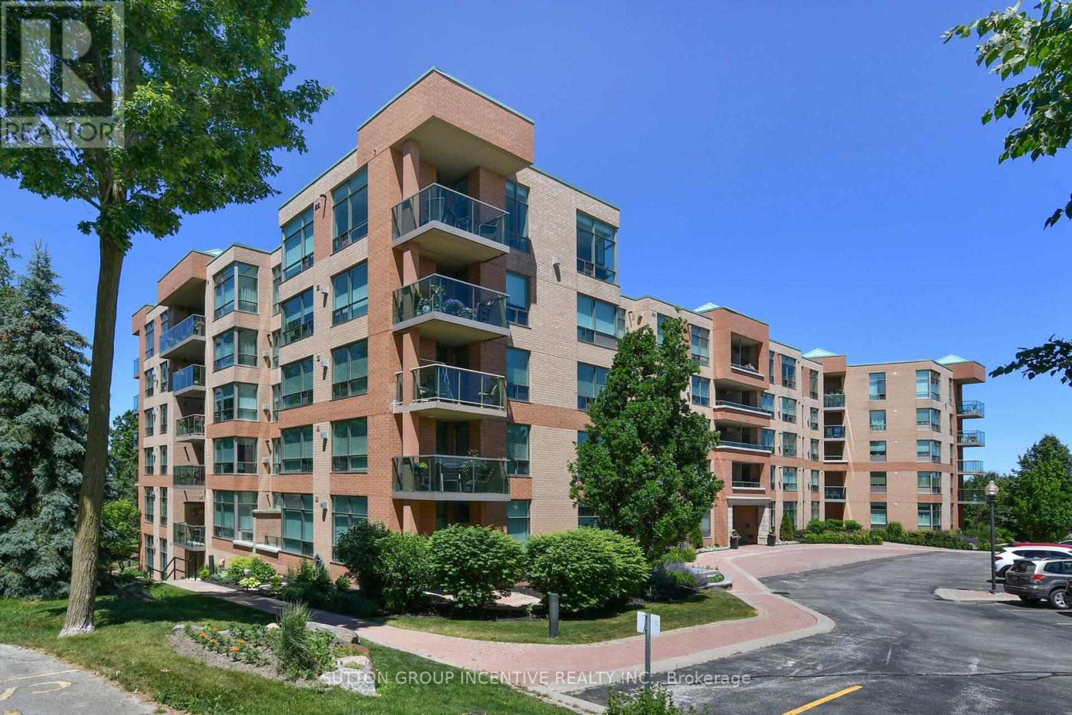1401 Tamworth Court
Burlington (Tyandaga), Ontario
PRICE HAS BEEN REDUCED, MOTIVATED SELLER. Presenting this luxurious gem in a highly sought after neighbourhood of upper Tyandaga, on a serene cul-de-sac in Burlington. This custom-built home makes you feel like royalty, as it exudes the essence of a castle. Boasting over 3,800 square feet living space, 4 huge bedrooms and 2.5 bathrooms this property is sure to tick all your boxes. Thats not all folks - youll enjoy the vaulted ceilings, 2 circular staircases, 2 balconies, crown moldings, Italian Carrera marble floors and 3 cozy fireplaces. The custom designed kitchen is every chef's dream, featuring exquisite Carrera marble flooring, premium stainless-steel appliances, granite countertops, and a convenient centre island with a second sink and a wine-rack. Sliding doors off the kitchen lead to the backyard deck. Hardwood floors flow into the large separate dining area and wall to ceiling windows provide scenic views and loads of natural light. A study room and 2-piece bathroom complete the main floor. The partially finished basement provides opportunity for additional living space, with 1800 square feet waiting for your personal touch. Great potential for an in-law suite! Go outside and enjoy the composite decking wrapped around the property, providing ample space to enjoy your outdoor oasis. A triple car garage, 9 spaces in the driveway and a lot size of 177ft x 161ft, makes this a truly grand property. This remarkable home seamlessly combines luxury, comfort, and convenience, making it a perfect haven for your family. RSA. (id:50787)
RE/MAX Escarpment Realty Inc.
Bsmt - 3 Richardson Drive
Aurora (Aurora Highlands), Ontario
Bright 1 Bedroom Basement In High Demand Area Of Aurora, Close Approximate To Schools, Shops, Transit, Rec Center and Park, Private Laundry. (id:50787)
Century 21 Heritage Group Ltd.
1951 Swan Street
Innisfil (Alcona), Ontario
Welcome to 1951 Swan St, Innisfil! This stunning 4+2 bedroom, 4 washroom home offers the perfect blend of comfort and convenience. Boasting a spacious and functional layout, the main level features a bright and airy living space with modern finishes throughout. The well-appointed kitchen includes stainless steel appliances, ample cabinetry, and a walkout to the backyard ideal for entertaining. The walk-out basement apartment offers a fantastic opportunity for rental income or multi-generational living, complete with a separate entrance, a full kitchen, and a comfortable living area. Located in a desirable neighborhood close to schools, parks, shopping, and just minutes from the waterfront. This is a must-see book your private showing today! (id:50787)
RE/MAX Hallmark Realty Ltd.
1001 - 26 Hanover Road
Brampton (Queen Street Corridor), Ontario
Welcome To 26 Hanover Unit 1001. This 3+1 Bedroom 2 Bathroom Corner Unit Condo, Features Wrap Around Windows Throughout Entire Floor Plan! With A Abundant Amount Of Natural Light&Unobstructed View Of The City Of Brampton. Beautiful Kitchen With Maple Cabinets, Custom Backsplash, Butcher Block Countertops, & S/S. Appliances. Updated Ceramic And Laminate Floor Throughout, 2 Underground Parking And Ensuite Laundry. A Must See! **EXTRAS** Extras:S/S. Fridge, Stove, Hood Range, Dishwasher. Washer&Dryer. All Elfs, All Window Coverings. (id:50787)
Ipro Realty Ltd.
6 Niagara Street Unit# 302
Grimsby, Ontario
TOP LEVEL CORNER UNIT... Enjoy living in this wonderful, 2 bedroom + den,1293 sq.ft condo with a balcony. Location, location… walking distance to downtown, churches, great schools, parks, hiking trails, shopping, dining, entertainment & minutes to the QEW & future Go Station at Casablanca Blvd. This spacious open concept condo features a modern kitchen with subway tile backsplash, stainless steel appliances, a breakfast bar, a living/dining room with crown moulding and balcony access, a cozy den/office and convenient in-suite laundry with storage. Both bedrooms have large bay windows, the primary bedroom has a walk-in-closet and ensuite privilege. The updated bathroom features beautiful, mirrored linen & medicine cabinets a well as newer tile work and fixtures. California shutters adorn most windows, the unit has been freshly painted and the carpet professional cleaned. The condominium building has a locked foyer, an elevator, underground parking, common locked storage for bikes, 1 assigned parking space per unit, additional parking can be rented. CLICK on MULTIMEDIA for video tour, floor plan, drone photos & more. (id:50787)
Royal LePage NRC Realty
175 Strathearn Avenue
Richmond Hill (Bayview Hill), Ontario
Experience luxury living in this stunning 4+2 bedroom Greenpark executive home, nestled on an extra-wide and deep lot in the sought-after Bayview Hill community. Inspired by European elegance, this meticulously renovated home features spectacular principal rooms, a grand living and formal dining area, and impeccable finishes throughout.Enjoy beautiful limestone flooring, a solid wood kitchen with premium granite countertops, and luxurious quartz vanities in the bathrooms. The home boasts high-quality, brand new hardwood floors, adding warmth and sophistication to every space.The master retreat offers ample closet space, while the separate entrance leads to a finished basement with an in-law suite perfect for extended family or guests. Located in a top-rated school district, this home is an exceptional opportunity to experience refined living in Bayview Hill. (id:50787)
RE/MAX Elite Real Estate
127 Acacia Road
Pelham (Fonthill), Ontario
Introducing this stunning 2-bedroom, 2-bathroom Freehold Bungalow that exudes sophistication and comfort. Nestled on a peaceful street, this newly constructed townhouse showcases high-end finishes throughout. As you enter through the welcoming foyer, you'll be greeted by an open-concept design featuring hardwood floors, pot lights, and soaring ceilings. The gourmet kitchen is a chefs dream, with top-of-the-line appliances, plentiful cabinetry, and a spacious center island with a breakfast bar. The main level also offers two generously sized bedrooms, a convenient laundry area, and a large primary suite with ample closet space and a luxurious 4-piece ensuite. Plus, the unfinished basement presents endless possibilities to customize the space to suit your needs. Located near nature, with easy access to shops, parks, trails, and schools, this home is truly a perfect find. Don't miss your chance to own this exquisite property! (id:50787)
Save Max Bulls Realty
452 Salem Road S
Ajax (South East), Ontario
Brand New Community In The Heart Of Ajax | Cant Beat This Location| Only Minutes To Schools, Beach, Shopping, and Minutes to 401/412/407| Tons of Natural Light| Den Could Be Used As An Office On The Main Floor With A Great View For Those That Work From Home| High Ceilings| Beautiful Finishes| Granite Kitchen Countertop| New Stainless Steel Appliances|2 Balconies| Convenient Laundry On The Same Floor As The Bedrooms| Freshly painted, must see! (id:50787)
Ipro Realty Ltd.
217 Main Street
Courtland, Ontario
Here's an exceptional opportunity to own a highly profitable and well-established bakery business that promises a lucrative and rewarding investment. This thriving business specializes in a diverse range of freshly baked bread and pastries, all made in-house, and has built a strong reputation over the years. Located in Courtland, the property comes fully equipped with all necessary chattels, including a modern LED light sign. The sale includes not only the bakery and its equipment but also the building itself, along with a spacious and beautifully maintained Five bedroom house (2,000 square feet). A detailed list of chattels and fixtures is available for review. Additionally, the property offers multiple permitted uses as allowed by law, with a comprehensive list of these uses available upon request. This is a highly profitable business with a strong annual net income and a track record of consistent growth. Operating seven days a week, it is a reliable and expanding venture with significant potential for future success. To make this opportunity even more accessible, the seller is open to considering Vendor Take-Back (VTB) financing for a serious and qualified buyer, offering flexible terms to facilitate the purchase. Whether you're looking to step into a thriving business. explore multi-use opportunities, or secure a remarkable investment, this baker offers a rate and exciting chance to own a piece of history while building a prosperous future. Don't miss out on this incredible opportunity to own a proven, high-performing business. Appraisal report & Permitted Use By-Law for properties are available upon request. (id:50787)
RE/MAX West Realty Inc.
406 - 414 Blake Street
Barrie (Codrington), Ontario
PRESENTING this rare three bedroom + two bath condo apartment corner unit on the fourth floor, with huge 20' open balcony and sunny southern exposure. Situated in the heart of East End Barrie, this 1,002 sq.ft. open concept condo apartment includes a unique floor plan, and the convenience of guest bath, laundry and indoor parking. You will appreciate that the common areas of this building have been recently updated. This exceptional location is just a two minute walk from Johnson's Beach and the North Shore Trail, and steps to the pharmacy, grocer, Beer Store, shopping and services. Looking for some fresh baked bagels and a great coffee? Salty Blonde Bagel Bar is just down the road. Easy access to the library, community rec centres, RVH and more, as well as key commuter routes - public transit, GO Train Service, highways north to cottage country or south to the GTA. This spacious suite features an updated galley kitchen with plenty of cabinets and an abundance of counter space. This corner unit is bright with natural light from extra windows, and enjoys the warmth of the southern exposure. Large living room and formal dining room for casual get togethers or a family meal. Three generous sized bedrooms and two baths complete the private living space. This condo building is well-maintained and offers party / games room for that extra space you might want when entertaining guests. This condo is move in ready - updated kitchen, appliances included (as shown), ceiling fans, wall mounted A/C, Thermopane Windows. This spacious condo apartment is a must-see! Take a look today! (id:50787)
RE/MAX Hallmark Chay Realty Brokerage
508 - 4 Briar Hill Heights
New Tecumseth, Ontario
Are you tired of looking at smaller condo apartments that just don't fit all your furniture? Look no further. This 1660 sq. ft. south facing unit with great views of the distant countryside may be just what you need. The huge great room with hardwood floors, a gas fireplace, 9 ft. ceilings, crown moulding and walk-out to the balcony should accommodate your prized dining room and living room furniture. The dining room is serviced by an adjacent eat-in kitchen with stainless appliances and granite counter tops plus under cabinet lighting to give you ample lighting while preparing meals. The large prime bedroom has broadloom flooring, a 4 piece, 2 sink ensuite and a comfortable sitting room adjacent to the bedroom. The 2nd bedroom is carpeted and has a double closet and its own 3 piece washroom. There is also a 2 piece powder room so your guests do not have to encroach upon the privacy of your bedroom. don't forget the convenience of having your stacked washer/dryer in the unit.You will appreciate the 2 underground oversized parking spaces and the 2 storage cages secure in a storage room. The Palisades is one of the premier condo apartment buildings in New Tecumseth and is part of the reward winning Briar Hill community. Briar Hill offers a large community centre with loads of activities plus winding its way through the community is a 36 hole golf course. Come have a look. You won't be disappointed. (id:50787)
Sutton Group Incentive Realty Inc.
Lot 8 Inverlynn Way
Whitby (Lynde Creek), Ontario
*The Deverell* **MOVE IN READY!!** *ELEVATOR* DeNoble Homes award winning design + finishes! 4,316sqft above grade. The features start @ the front door and garage - featuring a costco door! The generous foyer with custom built ins leads past a glass feature staircase + powder room into an open concept family room + Exclusive Wolstencroft Kitchen. Crown mouldings, waffle ceilings, pull outs, slow close, under valance lighting, walk in pantry with costco door to garage. These are just some of the words to describe this CHEF STYLE Kitchen that includes an oversized fridge/freezer, Wolf Stove & top of the line Miele dishwasher! Take the stairs or use the elevator to view the second floor. The laundry room is a feature work space equipped with Washer & dryer while being centrally located within the home. This floor also features 2 huge bedrooms, 2 full bathrooms, more custom cabinetry with a large media/games room beverage centre - walk out to a west facing balcony for your morning coffee. Moving on up to the third floor you will think you are in a penthouse hotel suite. The whole third floor is designed for you the "owner". An extra large primary bedroom, huge master ensuite with gas fireplace, decadent features and finishes. Steps away from an extravagant custom designed walk-in closet/dressing room! There's no need to leave this floor as it has its own living entertainment - office space/beverage centre and balcony. This home can only be appreciated by coming to personally view and the experience the volume of 10ft ceilings, 8 ft doors, the hardwood, lights and Fine Fit + Finishes! (id:50787)
Royal Heritage Realty Ltd.

