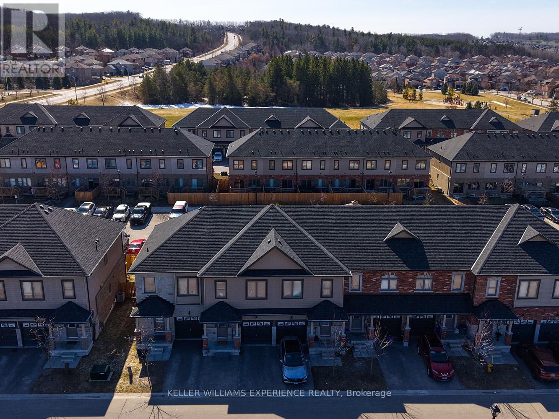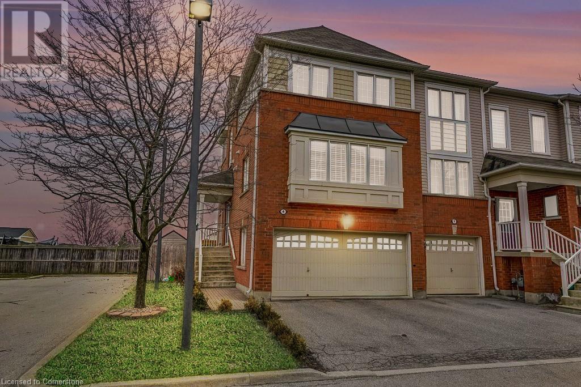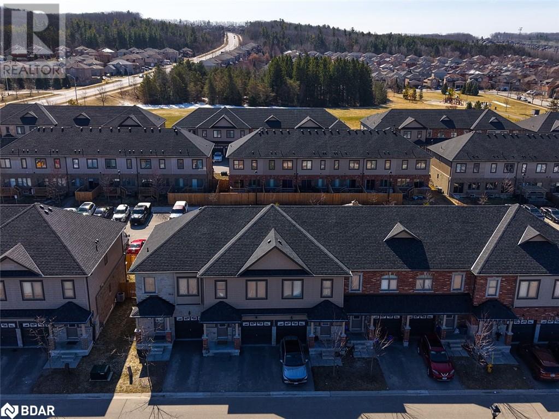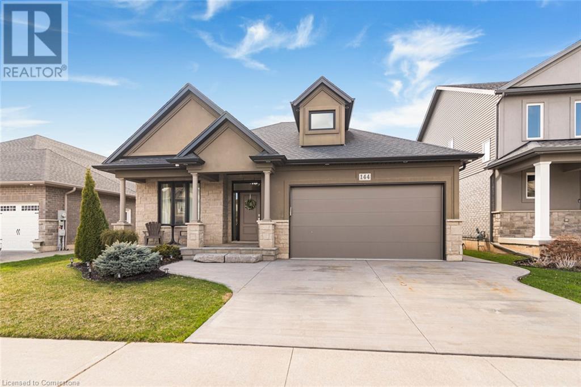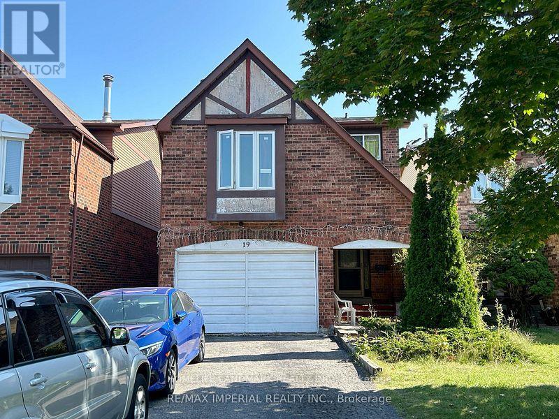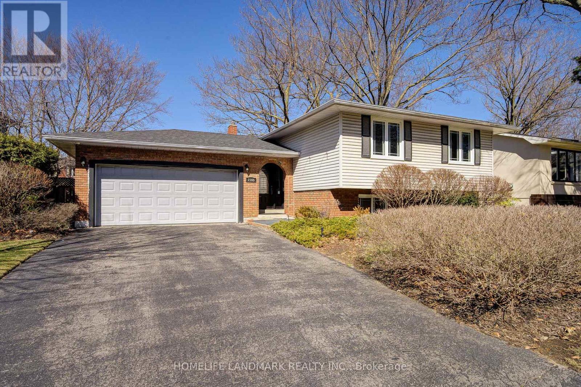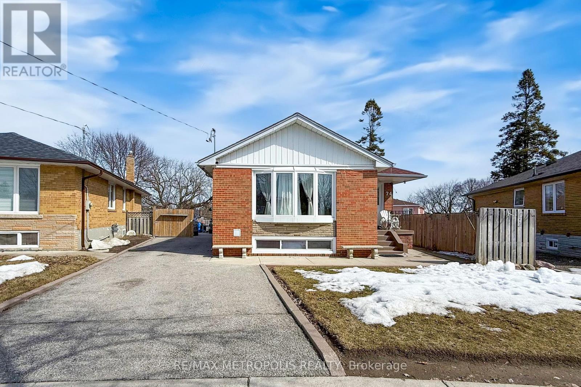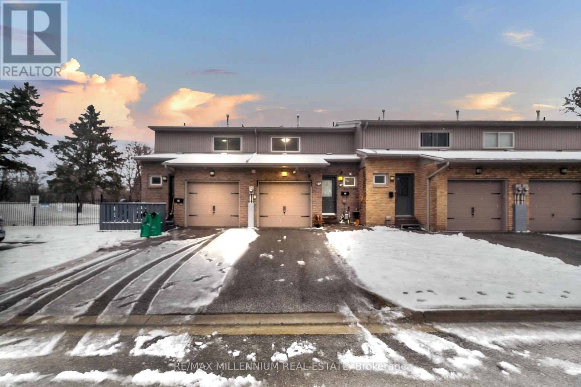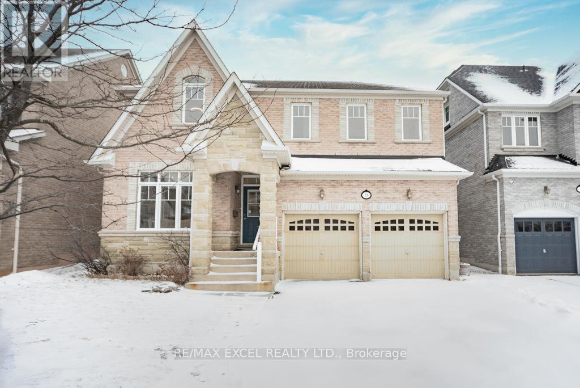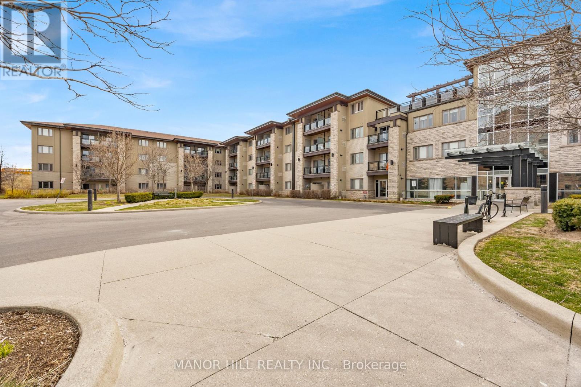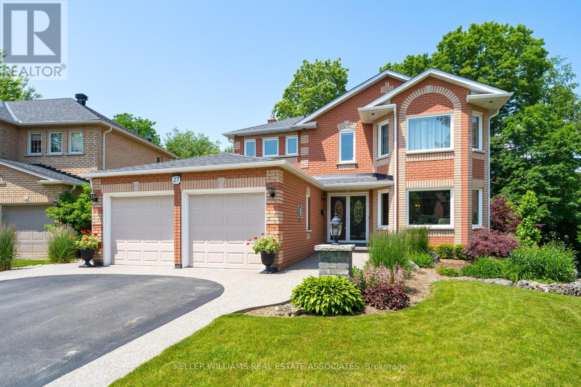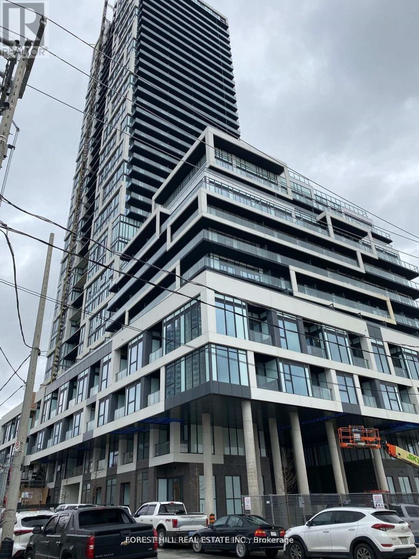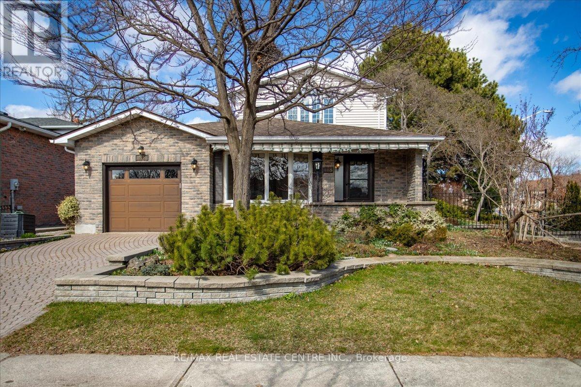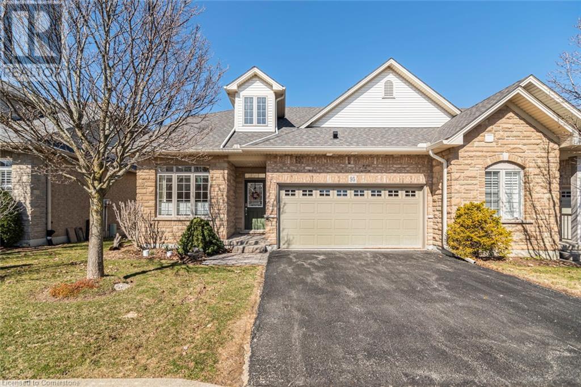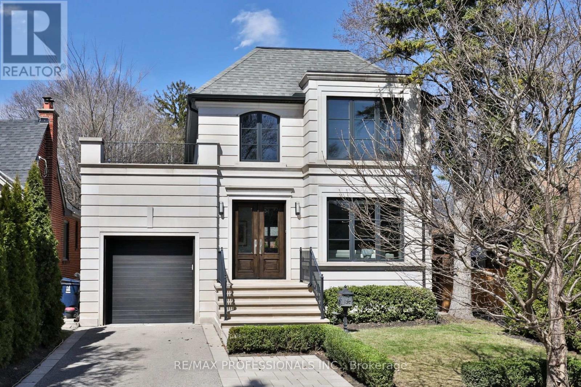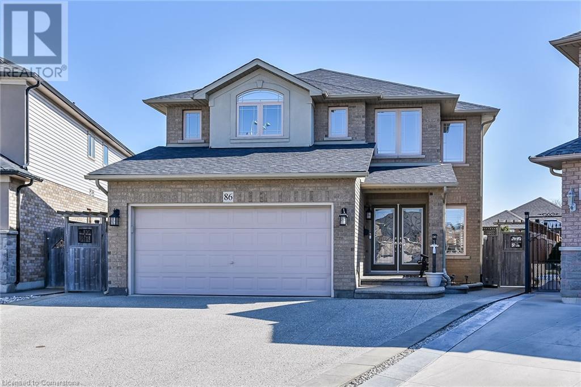3178 Tacc Drive
Mississauga (Churchill Meadows), Ontario
Welcome to your Modern and Luxurious Dream Home, Nestled in the prestigious Churchill Meadows neighbourhood. This stunning very unique property sits on a premium 46-foot-wide lot and boasts 4+1 bedrooms, 5 bathrooms, office on the main floor (which can be also used as a bedroom), a 3-car garage with EV charging, and 4500 square feet of living space. Recently spent over $200,000 in upgrades. This home features a sleek, Modern Gourmet Kitchen with new appliances and an open-concept layout throughout the main floor. Additional upgrades including stylish accent walls, new engineered hardwood flooring, New Stairs going up and Basement, and Porcelain Tiles in the Kitchen and Breakfast area. Enjoy the touch-screen electric fireplace, pot lights on the main floor, and a beautiful backyard with custom gardens and an in-ground fish pond. The master bedroom is complemented by a large, custom-made deck that offers the perfect spot to start your day. The Finished 9 ft Ceiling basement includes an in-law suite with 1 bedroom, a kitchen, 1 full bathroom, living and dining areas, a modern bar, and a built-in speaker system to elevate your evenings. Seize this fantastic opportunity to make this your home! (id:50787)
RE/MAX Metropolis Realty
95 Richmond Street W
Oshawa (O'neill), Ontario
OFFERS ANYTIME! Welcome Home! This expertly renovated 3-bedroom smart home is ideal for any buyer seeking luxurious, turnkey living or the savvy business owner! Step inside and get ready to be impressed! The main floor has been transformed into a modern layout with high-quality finishes and attention to details. The living room boasts a sleek electric fireplace, complete with Bluetooth speakers and stylish tile accents, perfect for cozy nights by the fire. The up dated kitchen features contemporary quartz countertops, tons of cupboard space, top-of-the-line stainless steel appliances, elegant large-format porcelain tiles, under-cabinet lighting and glass washer. Ascend the red oak stairs and discover three generously sized bedrooms. The primary bedroom includes a spacious walk-in closet with a window for plenty of natural light. The bathroom has been fully remodeled, featuring a rainfall showerhead, and luxurious textured tile finishes. The basement is currently rough-in for a 2-piece bath. The exterior showcases newer eavestroughs and fascia on both the home and the single-car detached garage which is equipped with an electrical panel. The home's eavestroughs are enhanced with phone-enabled smart lights. Situated just a short walk from the Oshawa Valley Botanical Gardens, Vibrant Local Shops & Restaurants, the Oshawa Golf Club, Parkwood Estates, Lakeridge Hospital, Schools and Local Transit. Convenience at your fingertips! Property zoned CBD-B.T25,permitted uses include a wide variety of residential and commercial establishments, such as apartment buildings, nursing homes, offices, retail shops, and various service businesses. (id:50787)
Royal LePage Connect Realty
95 Richmond Street W
Oshawa (O'neill), Ontario
Prime Commercial Opportunity in Downtown Oshawa Be Part of the 20Thirty Revitalization! Now is the time to secure your spot in the heart of Oshawa's transforming downtown core! This commercial property is strategically is zoned CBD-B.T25, permitted uses include a wide variety of residential and commercial establishments, such as apartment buildings, nursing homes, offices, retail shops, and various service businesses. Whether you're an investor, entrepreneur, or developer, this is your chance to get in before the boom. Downtown Oshawa is undergoing a major transformation through the Revitalization Plan 20Thirty, a bold initiative focused on creating a vibrant, modern urban hub with improved infrastructure, pedestrian-friendly streets, and a strong emphasis on business growth. As the plan gains momentum, property values are expected to rise significantly making now the ideal time to invest! Step inside and get ready to be impressed! The main floor has been transformed into a modern layout with high-quality finishes and attention to details, with a sleek electric fireplace on the main floor, complete with Bluetooth speakers and stylish tile accents, a perfect setting for a waiting area for your customers. Your staff will love the fully equipped updated kitchen plus Easy to clean and maintain flooring throughout. Ascend the red oak stairs and discover three generously sized rooms which can be used as offices with plenty of natural light. There's a rough-in for a 2-piece bathroom in the basement, you can finish the basement to provide more room for your business. The exterior showcases newer eavestroughs and fascia on both the main building and the single-car detached garage which is equipped with an electrical panel. The property is equipped with a security system with 6 cameras. You can explore the option of converting the backyard into additional parking spaces. Secure this commercial gem today and grow alongside the city's revitalization! (id:50787)
Royal LePage Connect Realty
504 - 33 Helendale Avenue
Toronto (Yonge-Eglinton), Ontario
One of Most Desirable Areas- Yonge/Eglinton Hub, Excellent Location!! Private Entrance To Spacious Open-Concept 2 Split Bedrooms+Den +2 Full-Bath Unit, Den Can Be Used As Office/Separate Room. Close *9.5 Ft Smooth Ceiling* w/Floor To Ceiling Windows Bring In Lots of Nature Lights, Functional Layout. NO Carpet Throughout. Modern-Sleek-Designer Kitchen w/Island Features Eat-In Area And Integrated Appliances. Good Sized Bedrooms; Rarely Find *Primary Room w/His-Hers Closets*+Ensuite. Septs To Subways, Restaurants, Retails And Many More To Offer. Do Not Miss It. (id:50787)
RE/MAX Excel Realty Ltd.
23 Cygnus Crescent
Barrie (Ardagh), Ontario
Welcome to this beautifully maintained 2-storey townhome, built in 2017 and thoughtfully updated to suit the needs of a growing family. From the moment you walk in, youll appreciate the bright and spacious layout, especially the sun-filled primary bedroom featuring a large walk-in closet and convenient ensuite access. The basement was professionally finished in 2022, offering additional living space with endless possibilities to make it your own. You'll also find recent updates like vinyl flooring in the second-floor bedroom (2023) and a LG 27 front load washing machine, adding even more value to this move-in-ready home. Step outside and enjoy the fully fenced backyard, complete with a gazebo and patio furniture perfect for relaxing or entertaining on warm summer days. Perfectly located for commuters, with quick and easy access to Highways 27, 90, and 400, this home is also close to schools, parks, and shopping centres making everyday life that much easier. Don't miss this opportunity to live in one of the most sought-after communities (id:50787)
Keller Williams Experience Realty
7 Sirente Drive Unit# 4
Hamilton, Ontario
Exquisite FREEHOLD END UNIT townhome with a 2 car garage. Offering an unparalleled blend of class, comfort, and convenience. Boasting 3 bedrooms, 2.5 bathrooms, and over 1600 square feet of meticulously maintained living space. A double car garage and double driveway on one of the widest lots, makes this a rare opportunity to own one of the largest and most sought after units. Open-concept layout effortlessly connects the family room, kitchen and eating area, and a second sun filled living room on the main level. The upper level features the primary bedroom with a spacious layout and an ensuite bathroom. The 2 additional bedrooms offer flexible spaces ideal for children's room, private office, exercise area, or comfortable guest accommodations, perfectly adapting to your lifestyle. The laundry room is conveniently located on the same level as the bedrooms. Beautifully finished lower level. From there step outside to your wood deck and enjoy your private backyard. Located in close proximity to Upper James, Limeridge Mall and quick highway access, making it easy to enjoy shopping, dining, entertainment, and more. Freshly painted and ready to move in… Welcome Home! (id:50787)
Keller Williams Edge Realty
23 Cygnus Crescent Crescent
Barrie, Ontario
Welcome to this beautifully maintained 2-storey townhome, built in 2017 and thoughtfully updated to suit the needs of a growing family. From the moment you walk in, you’ll appreciate the bright and spacious layout, especially the sun-filled primary bedroom featuring a large walk-in closet and convenient ensuite access. The basement was professionally finished in 2022, offering additional living space with endless possibilities to make it your own. You’ll also find recent updates like vinyl flooring in the second-floor bedroom (2023) and a LG 27” front load washing machine, adding even more value to this move-in-ready home. Step outside and enjoy the fully fenced backyard, complete with a gazebo and patio furniture—perfect for relaxing or entertaining on warm summer days. Perfectly located for commuters, with quick and easy access to Highways 27, 90, and 400, this home is also close to schools, parks, and shopping centres—making everyday life that much easier. Don’t miss this opportunity to live in one of the most sought-after communities (id:50787)
Keller Williams Experience Realty Brokerage
144 Lametti Drive
Fonthill, Ontario
Welcome to this beautiful stone and stucco custom built home in Fonthill! This 2 + 2 Bedroom (second basement bedroom is used as a gym) bungalow comes with over 2500 square feet of finished living space, 3 full bathrooms, fully finished basement, separate dining room, 9 FT ceilings and coffered ceilings in the great room. The kitchen features granite countertops, upgraded cabinetry, and lots of natural light from the patio door leading to the private rear yard. The butlers pantry comes equipped with a wine rack and built-in bar fridge. Spacious primary bedroom offers a large walk-in closet, an incredible ensuite with a tiled glass shower and separate makeup counter. The lower level is fully finished and is a great space to relax and unwind. Top off this package with a concrete driveway, heated (and air conditioned!) garage, as well as the beautiful backyard with concrete patio and shed. This is a well cared for home and property that shows 10+ and is in move in condition. (id:50787)
Royal LePage NRC Realty
9 Gavin Drive
St. Catharines, Ontario
THIS WELL MAINTAINED 4 (3+1) BEDROOM,FEATURES 2 FULL BATH BUNGALOW IS NESTLED in a picturesque and HIGHLY DESIRABLE TREE-LINED STREET, IN A SOUGHT AFTER NEIGHBORHOOD, THIS HOUSE SITS ON A WIDE LOT WITH EXTRA LONG DRIVE WAY ALLOWING FOR A LOT OF PARKING ROOM. ADDITIONALLY THERE IS A LARGE DETACHED GARAGE AND A BEAUTIFUL SUN-ROOM. This house boast refinished HARDWOOD FLOORS, fully finished basement and large windows. THE ROOF IS NEWLY REPLACED, CENTRALLY LOCATED WITH EASY ACCESS TO MAJOR HIGHWAY, RESTAURANTS, PARKS, SCHOOLS AND SHOPPING CENTRES. (id:50787)
RE/MAX Escarpment Realty Inc.
19 Frank River Drive
Toronto (Steeles), Ontario
Nice Location In Scarborough, Close To TTC, Supermarket, Restaurant, Schools. No Sidewalk, Long Driveway, 2nd Floor With 5 Bedrooms & 3 Full Washrooms. Upgrades: Roof(2022), Roof Insulation (2016), All Newer Windows (2016). (id:50787)
Homelife Landmark Realty Inc.
301 - 3006 William Cutmore Boulevard
Oakville (Jm Joshua Meadows), Ontario
Be the first one to live in this beautiful 1 Bed + Den condo by Mattamy Clockwork( Bldg 2) in Upper Joshua Creek. 645 Sqft provides comfortable living space. Den can be used as office or a bedroom. 9 Ft ceiling. Large windows provide ample natural light. Bedroom comes with upgraded mirror closet. Modern kitchen offers s/s appliances, granite counter top. SPC flooring throughout. In suite laundry. 4pcs washroom with granite counter top. Fantastic location in Oakville. Amenities include social lounge, party room, roof top terrace, fitness studio, gym, visitor parking & 24 hours concierge. Prime location in Oakville at the edge of Mississauga, where you are close to everything both cities have to offer, but still an escape from the busyness. Few minutes drive to shopping, restaurants. Close to hwys (403/401/407) . Unit comes with 1 parking, 1 locker and Rogers Internet. (id:50787)
Right At Home Realty
2165 Dunedin Road
Oakville (Fd Ford), Ontario
Welcome To 2165 Dunedin Road, Perfect Location With Double Garage Detached Home Located In The Desirable Eastlake Area. Three Bedrooms On The Main, Large Kitchen With Loads Of Both Cupboard And Counter Space, Finished Basement With Two Additional Bedrooms, A Spa Like Bathroom, Large Rec Room Featuring A Contemporary Gas Fireplace. The Outdoor Area Is Just As Impressive, With A Beautifully Landscaped, Private Backyard That Includes A Large Deck Perfect For Relaxing Or Hosting Outdoor Gatherings . Steps To Highly Rated Public And Private Schools, Shopping Mall, Trails, Parks, Public Transit , Minutes To Highway 403/QEW. Lots Of Upgrades: Garage Door (2017), Furnace (2019), Attic Insulation (2019), Heat Pump AC( 2024), New Roof (2024), New Microwave (2024), New Painting (2025), New Vinyl Basement Floor (2025). (id:50787)
Homelife Landmark Realty Inc.
1907 - 319 Jarvis Street
Toronto (Moss Park), Ontario
Prime Condos, in the Heart of Downtown. 2 Bedroom 2 Bathroom Unit With Large Windows and Unobstructed City View . Versace Furnished Lobby, 6500 sq/ft Fitness Club w/ Yoga &Putting Green, Co-working Space, Rooftop Bbq Area and Sun Lounge. 24Hr Concierge W/ Amenities, StepsTo TMU Campus, Walking Distance To Shops, Restaurants, Banks, Transits, Parks, Easy Access To DVP &Gardiner, Great Location! (id:50787)
RE/MAX Realtron Jim Mo Realty
74 Wantanopa Crescent
Toronto (Woburn), Ontario
Spectacular 3+2 Br Detached Bungalow. Completely separate 2 bedroom in-law suite in the basement with 2 separate entrance, this charming bungalow offers a spacious living area, a finished legal basement with 2 separate entrance, Two 3-piece washroom, and two additional bedrooms. There is huge potential for extra rental income, making it an excellent investment opportunity. Prime Location close to STC, centennial collage, UofT, shopping, parks, libraries, hospitals, 4 Parking Spots Garden Shed, Steps to Transit, Minutes to 401, School. Situated in a quiet, family-friendly neighborhood, this home is perfect for those seeking comfort, convenience, and a vibrant community! (id:50787)
RE/MAX Metropolis Realty
1002 - 252 Church Street
Toronto (Church-Yonge Corridor), Ontario
Brand new 1+Den unit at 252 Church St by CentreCourt in the heart of Downtown Toronto! Den is large enough to be used as a 2nd bedroom or home office. Functional layout with modern finishes, floor-to-ceiling windows, and open-concept living. Steps to Toronto Metropolitan University, Eaton Centre, St. Michael's Hospital, TTC Subway & Streetcar, restaurants, shopping, and all city amenities. Walk Score 100 a perfect spot for renters looking for convenience, comfort, and connectivity. Enjoy top-tier building amenities: gym, co-working space, rooftop terrace, 24/7 concierge & more. Never lived in be the first to call this home! (id:50787)
Bay Street Group Inc.
15 - 399 Vodden Street E
Brampton (Madoc), Ontario
3+1 bedroom townhome in a prime Brampton location, just 1 min from Hwy 410 with low maintenance fees and 3.5 bathroom, some of the few in the area! The open-concept main floor features pot lights and laminate flooring. The modern kitchen boasts a large island, breakfast bar for extra seating, granite countertops, and stainless steel appliances, with direct garage access for convenience. Upstairs, the primary bedroom has a 3-piece ensuite, while two additional bedrooms share a 4-piece bath. The newly finished basement offers a spacious 4th bedroom with a large closet, bright window, and a full 4-piece bath, Office Nook and laundry area. The private backyard features a stone patio and backs onto a serene 200ft deep greenspace. Move-in ready and perfectly located don't miss out! (id:50787)
RE/MAX Millennium Real Estate
3 Headon Avenue
Ajax (Central East), Ontario
Welcome to this exquisite Monarch detached home! Nestled in the heart of Ajax, the most desirable mature business area. Situated on a best premium wide lot, this property boasts a massive backyard that backs onto a serene, quiet park offering ultimate privacy and a tranquil escape. With approx 2500 sqf above ground and huge finished basement, it fits all types of family! This home also features a spacious open-concept design that maintains extremely practical distinct living and family areas, perfect for both entertaining and everyday comfort. The home is flooded with natural light, thanks to the massive windows throughout that highlight the beautiful hardwood floors and enhance the homes airy feel. The 9-foot ceilings add to the sense of grandeur and space, creating an inviting atmosphere that flows effortlessly from room to room. Upstairs, you'll find four generously sized bedrooms, including a versatile study area that's perfect for work or leisure. The large driveway offers parking for up to four additional cars, providing convenience for families and guests. It also located in an exceptional area, this home offers both the peace of a park-side setting and the convenience of nearby business and amenities. Steps To 401/407, Schools And Shopping Malls, Transit, Go Train, Parks, Casino, Costco, Walmart, Grocery Stores & Much More! Don't miss your chance to own this stunning property a true gem in Ajax! **EXTRAS** upgrades include: freshly painted T/O, marble counter top, hardwood flr on main! (id:50787)
RE/MAX Excel Realty Ltd.
1 Geranium Court
Toronto (Newtonbrook East), Ontario
Welcome to the epitome of craftsmanship and elegance where every detail exudes unexpected Welcome to the epitome of craftsmanship and elegance where every detail exudes unexpected greatness. Chef's dream kitchen is adorned with top-of -line appliances: subzero fridge, wolf cooktop, oven & microwave. From the gas fireplaces and oversized windows that flood the space with natural light, to the five spacious bedrooms adorned with crown molding and four skylights, every element speak of unparallel quality and attention to details. Venture outdoors to find a tranquil urban oasis-a low maintenance garden with Mature cedars trees offer seclusion and privacy. This meticulous maintained garden excludes a timeless elegance, while the exterior stone promises a lifetime of enduring beauty. Two Distinct level ensuites ideal for accommodating older children & in-laws with ease & privacy. Direct access to the garage, NO STEPS. Conveniently located, this home offers Over 5000 SF of luxury living space, embodying the essence of a true DREAM HOME Plus, discover the potential for additional income with a basement that includes a kitchen and an additional rough-in washroom. Easily convert the space into a one-bedroom apartment with an exercise room to serve the upstairs, or transform it into a three or four-bedrooms, two-washrooms apartment to maximize rental income. (id:50787)
Right At Home Realty
711 - 181 Sheppard Avenue E
Toronto (Willowdale East), Ontario
Welcome to this stunning never lived in before corner-unit condo, seamlessly blending contemporary design with functionality. Featuring 2+1 bedrooms, +1 easily convertible to a 3rd bedroom, 2 bathrooms, a 311 sq. ft. wraparound private terrace, and 1 parking spot, this residence is crafted to elevate your lifestyle. Located in a vibrant, well-connected neighborhood, the unit is bathed in natural light from floor-to-ceiling windows on two sides, complete with stylish blinds for convenience. The split-bedroom design ensures privacy, making it perfect for families or roommates. The modern kitchen features premium stainless steel appliances, including a built-in fridge, dishwasher integrated into sleek cabinetry, and a stainless steel stove, oven, and microwave. The master suite provides a luxurious escape with its private ensuite bathroom, while the second bathroom is equally elegant. A dedicated parking spot and proximity to transit, shopping, and dining add convenience. The building offers exceptional amenities, including a concierge, fitness studio, yoga nook, private dining room, lounge, outdoor dining areas, co-working spaces, and a pet spa. Note: Images feature AI-generated furniture. (id:50787)
Right At Home Realty
8 Bridges Boulevard
Port Hope, Ontario
Welcome to 8 Bridges Blvd, this home is breath-taking. Tastefully designed bungaloft nestled in one of Port Hopes most welcoming and family-oriented neighbourhoods. Set on a quiet, low-traffic street just steps from parks, trails, and the lake, this smart home is packed with thoughtful upgrades and stylish details perfect for modern living. Soaring 20-foot ceilings in the kitchen and 9-foot ceilings throughout the main floor bring a bright, open feel, while the flexible layout with a total of 4 bedrooms & 5 bathrooms accommodates both growing families and those looking to downsize without compromise. The stunning kitchen is a true showpiece, quartz counters, stone backsplash, and high-end stainless appliances are matched with custom cabinetry, all centered around a space that encourages connection. Smart technology puts lighting, blinds, and music at your command, making everyday living that much easier. Retreat to the luxurious main floor primary suite or unwind in the cozy upstairs family room. BONUS SPACE finished by the builder the lower level offers an incredible space with a bedroom, custom cabinetry for kitchenette area, full bath, and spacious rec/media area with a cozy space, perfect for teens or visiting guests. Step outside to your private, low-maintenance courtyard with commercial-grade turf, perfect for entertaining or relaxing. This 3+1 bedroom 5 bath home is full of so many gorgeous upgrades it's truly a rare blend of design, function, and location just minutes to schools, shopping, Golf & walks to the lake, Mins from the 401, and Port Hopes vibrant historic downtown. A true gem you'll be proud to call home. (id:50787)
RE/MAX Hallmark First Group Realty Ltd.
330 - 570 Lolita Gardens N
Mississauga (Mississauga Valleys), Ontario
Beautiful North Facing Suite Featuring 9Ft Ceilings, Balcony W/Gas Line For BBQ. Interior Upgrades Incl. Wide Plank Laminate Flooring, Crown Mouldings Throughout, An Oversized Breakfast Island With Plenty Of Storage! Gourmet Kitchen W/ All Upgraded S/S Appliance, Granite Counters & Tiled Backsplash. Open Concept Plan To Living. Primary Bedroom W/4 Pc. Ensuite & W/In Closeout. 2 Premium, Side By Side Parking Spaces**. 1 Large Storage Locker On Same Flr. In An Exclusive Low Rise Buildings. This Luxury 4 Storey Building Offers The Following Amenities; 2 Rooftop Terraces, Plenty Of Visitor Parking, Fitness Room, Party/Meeting Room. Located In A Tranquil Neighbourhood With An Exquisite Courtyard. Minutes To Downtown Toronto/Square One & Port Credit. Walk To Parks, Daycare, Schools And Shopping, Go Station, 403/427/QEW Moments Away. Situated In A Beautifully Designed Low Rise Building By Vandyk. *****Two Premium Side By Side Parking Spaces***** (id:50787)
Manor Hill Realty Inc.
381 Queen Street
Peterborough (Downtown), Ontario
Prime retail space of approx 780 sq ft located in the heart of downtown Peterborough just steps from East City. large windows and parking available. Would be great for a variety of retail uses with great foot traffic. Across from Peterborough Square Mall, Galaxy Cinema and Millennium Waterfront Park. Do not miss out on this fantastic opportunity (id:50787)
Royal LePage Your Community Realty
741 Eaglemount Crescent
Mississauga (Erindale), Ontario
Bright and extensively upgraded, this move-in ready 4-bedroom, 3-bath semi-detached backsplit in the heart of Erindale offers incredible value and versatility. Featuring a brand-new legal basement apartment (2024) with its own separate entrance, full kitchen, laundry, and bath, this home is perfect for families, multi-generational living, or investors looking for rental income potential of $2,000+/month.The home boasts 4 spacious bedrooms (3 on the main level, 1 in the basement) and 3 full bathrooms, including a beautifully renovated one with heated flooring. Enjoy 2 full kitchens with stainless steel appliances gas stove on the main level, electric stove in the basement plus a double-door fridge upstairs and single-door fridge in the basement. The upper kitchen includes a dishwasher for added convenience. Two laundry areas make this home functional for both owner-occupied and rental use.Interior upgrades include hardwood floors in the living room, hallway, stairs, and one bedroom, pot lights, modern fixtures, and a new bay window (2024) that fills the space with natural light. The legal basement unit is bright, spacious, and thoughtfully designed for privacy and comfort.Extensive 2024 exterior upgrades include a new wood deck, custom concrete patio, adjustable-louver gazebo, second rear BBQ deck, covered basement entrance, exposed aggregate driveway (fits 3 cars), and a new gate combining curb appeal with outdoor functionality.Located within walking distance to top-ranked Woodlands Secondary School, public transit, shopping, and recreation centres. Just minutes to Erindale GO Station, parks, and trails. This home blends comfort, style, and income potential all maintained with true pride of ownership. (id:50787)
Homelife Landmark Realty Inc.
27 Gooderham Drive
Halton Hills (Georgetown), Ontario
Welcome to your dream family home, nestled on a premium pie-shaped lot backing onto the serene Silver Creek Ravine. This beautifully maintained 4+1 bedroom, 4 bathroom home showcases pride of ownership throughout. The spacious main level boasts hardwood floors, an updated kitchen with granite countertops, high-end appliances, and a bright eat-in area leading to a wrap-around deck perfect for gatherings or relaxing mornings. Upstairs, generous bedrooms include a luxurious master suite with a walk-in closet, gas fireplace, and spa-like ensuite. The finished walkout basement adds incredible versatility, featuring a full kitchen, additional bedroom, rec room, and plenty of storage perfect for an in-law suite or extra living space. With parking for six vehicles and a convenient main-floor laundry with garage access, this home combines elegance and functionality. Located near top schools, parks, and amenities, it's the perfect setting for your family's next chapter. Don't miss this exceptional opportunity! **EXTRAS** Roof (2016). Furnace (2019). Hot Water Heater (2019). Fireplaces - Main & Bsmt (2016). Eavestrough (id:50787)
Keller Williams Real Estate Associates
Upper - 38 Ambrose Road
Toronto (Bayview Village), Ontario
Situated In The Highly Desirable Bayview Village, This Charming Bungalow Offers The Perfect Combination Of Convenience And Comfort* Fully & Newly Renovated 4 Bedroom, 2 Full Bathroom Main Floor* Open Concept Kitchen & Brand New Stainless Steel Appliances* Marble Countertop* Hardwood Floor Throughout* Brand New Ensuite Washer/Dryer* Large Closets & Windows* Bright & Spacious* Large Private Backyard* Two Parking Included* Part Of Garage May Be Used For Storage* Basement Entrance From Right Side of Garage (Not Shared)* Very Convenient Location* Steps Away From Bessarion Subway Station & Top-Notch Schools such as Bayview Middle School & Earl Haig High School, Mall, Park, Restaurants, Shops, Ravine, TTC Bus Station, Highway 401 & More* Family Friendly Neighbourhood* Do Not Miss This Beautiful Home!! (id:50787)
RE/MAX Elite Real Estate
1416w - 27 Bathurst Street
Toronto (Waterfront Communities), Ontario
Immediate Move In High Floor Modern Studio Condo Unit With Locker In The Heart of The City. Direct Underground Access To Farm Boy Grocery Store. 24 Hours Concierge, Wide Plank Laminate Flooring, Fresh New Wall Painted And Kitchen With Built-In Appliance And New Exhaust Fan With Microwave. Step To TTC Transit, The Waterfront, Entertainment District, CN Tower, Roger Center, The Well Shopping Center, Ripleys Aquarium And Scotia Arena. Premium Amenities Including Landscaped Courtyards, a Rooftop Pool, a Bar, a Gym And More! (id:50787)
Right At Home Realty
19 - 3265 South Millway
Mississauga (Erin Mills), Ontario
Stunning 3-Bedroom, 3-Bathroom Townhome Backing Onto Ravine! Thoughtfully designed with an upper level split floor plan for added privacy, this home is both stylish and functional. The primary bedroom on the upper level features multiple closets, a 3-piece ensuite, and a private terrace a perfect retreat. The second floor also includes a spacious bedroom, main bath, and convenient laundry, making everyday living effortless. The main floor bedroom can double as a home office, adding versatility. The chefs eat-in kitchen boasts stainless steel appliances, ample storage, and a stylish design. The living and dining areas feature pot lights, laminate flooring, and a cozy gas fireplace, with a walkout to a beautiful green space/ravine. The finished basement offers additional living space, a large storage room, and a second gas fireplace for added warmth and comfort. Condo fees include landscaping, water, Bell Fibe TV, and unlimited internet. A rare opportunity in a serene setting don't miss out! (id:50787)
Keller Williams Real Estate Associates
13 Garden Avenue
Brantford, Ontario
Excellent opportunity for developers looking to build residential rental units in Brantford, Ontario! This 0.805 acre parcel of land is zoned H-R4A, permitting the development of up to 30 stacked townhouse units with 34 parking spaces. With Brantford's growing demand for rental housing, this prime site offers immense potential for a lucrative investment. The location provides easy access to key amenities, public transit, and major roadways, making it a highly desirable area for future tenants. Take advantage of this exceptional opportunity to create a high-demand rental community in a thriving market. (id:50787)
Colliers Macaulay Nicolls Inc.
88 Strathroy Crescent
Hamilton (Waterdown), Ontario
Stunning home in an established family friendly neighbourhood. 4+1 bedrooms and 3.5 bathrooms, with over 3,000 sq/ft of finished space, this home is designed to accommodate the needs of any family. The bright eat in kitchen features quartz countertops, stainless steel appliances including a gas stove, a pantry, pot & pan drawers. Beautiful hardwood floors flow through the dining, family & living rooms. The formal dining room features a coffered ceiling and a pocket door for privacy when entertaining. Relax by the double-sided fireplace in the family room. Upstairs, you'll find an oversized primary suite featuring a double door entry & a luxurious renovated ensuite with a soaker tub, separate glass shower and double sink vanity. Additional bathrooms include a newly updated powder room and a 4 pc main bathroom. The fully finished basement features a rec room, a bedroom with a large closet, a 3 pc bathroom, a cold cellar & ample storage space. The interlock patio creates a perfect entertaining space, while the 6 person hot tub with pergola offers year round relaxation. The fully fenced yard with gates on either side ensures privacy and security and the sprinkler system makes maintenance a breeze. The home features updated garage doors and a concrete driveway. The main floor laundry room offers storage & garage access. Don't miss the opportunity to make this exceptional property your own! (id:50787)
Royal LePage State Realty
42 Chaplin Avenue
St. Catharines, Ontario
Welcome to 42 Chaplin Avenue – a charming character home in the downtown core. This home has been beautifully updated while preserving its original warmth and detail. Step inside to find original wood trim, a welcoming foyer, and a cozy gas fireplace that adds to the home’s inviting feel. A bright front office is perfect for working from home, while the sunny solarium at the back features tri-fold doors that open to the backyard—ideal for indoor-outdoor living and entertaining. The newer deck in the backyard is wonderfully set up for barbeques with friends and family, with lots of green space for backyard play. The kitchen flows easily into the main living areas, including the large living room perfect for movie nights or play space. Upstairs, three spacious bedrooms offer plenty of room for a growing family, plus a nicely finished 5-piece bath and great storage. Located on a quiet, tree-lined street in a sought-after neighborhood, this home blends charm, comfort, and space—ready to welcome its next chapter. A recently finished 3 piece bathroom in the basement adds amazing functionality to the home, along with a bonus finished space in the basement for all your playroom/theatre room needs! This downtown charmer is a perfect family home, walkable to so much and in a beautiful neighbourhood. Call today for your private viewing! (id:50787)
RE/MAX Escarpment Golfi Realty Inc.
49 Kentley Street
Markham (Berczy), Ontario
Welcome To 49 Kentley Street, A Stunning Detached Home In The Desirable Berczy Community Of Markham. This Beautiful Property Is Ideally Located, Offering Easy Access To Local Amenities Such As Shopping At The Nearby Markham Mall, Quick Connections To Highway 407, And Proximity To Highly Rated Schools, Making It Perfect For Families.This Beautiful Property Features A Well-Maintained Exterior With Interlocking Front And Back, Private Driveway Parking, And An Attached 1.5-Car Garage, Where The 0.5 Is Perfectly Used For Storage. Inside, The Main Floor Offers A Bright Living Room With Hardwood Floors, A Formal Dining Room, And A Modern Kitchen With A Center Island, Granite Countertops, And Ceramic Flooring. The Open-Concept Family Room With Cathedral Ceilings Is Perfect For Relaxation And Entertaining. Upstairs, The Spacious Primary Bedroom Includes An Ensuite Bath And A Walk-In Closet, While Three Additional Bedrooms With Hardwood Floors And Ample Closet Space Complete The Upper Level. The Finished Basement Includes A Bedroom And A 3-Piece Bathroom, Offering Extra Space For Guests Or A Home Office. The Backyard, With Interlocking Stones, Provides A Perfect Outdoor Space For Dining, Gardening, Or Relaxing. Additional Features Include Central Air, Central Vacuum, Water Softener System, Reverse Osmosis, A New Dishwasher (2025), Hardwood Floors Throughout, 9-Foot Ceilings On The Main Floor, And A Finished Basement. With 2533 Sqft Of Living Space, This Home Is Move-In Ready And Perfect For Families. (id:50787)
Anjia Realty
G4 - 20 Palace Street
Kitchener, Ontario
MODERN COMFORT MEETS URBAN CONVENIENCE - Welcome to Unit G4 at 20 Palace Street! Step into stylish, low-maintenance living with this beautifully designed 2-storey stacked townhome in Kitchener's vibrant Laurentian Hills community. With 2 generous bedrooms, 1.5 bathrooms, and over 1,300 SF of thoughtfully laid-out space, this home offers the perfect blend of comfort and modern design. The main level features an open-concept layout, highlighted by a contemporary kitchen with quartz countertops, stainless steel appliances, and a functional island. Enjoy the comfort of in-suite laundry, central air, and two private balconies ideal for sipping your morning coffee or unwinding at the end of the day. Built in 2023, this home still feels brand new and offers a clean, bright atmosphere throughout. You'll also appreciate the included parking space just steps from your door and access to visitor parking for guests. Nestled in a fantastic, family-friendly neighbourhood, you're just minutes from McLennan Park- home to walking trails, a splash pad, and a popular dog park. Daily essentials are nearby with Zehrs, FreshCo, and Sunrise Shopping Centre all close at hand. Youll also find plenty of dining options and cozy cafés within walking distance and many more just a short drive away. With excellent schools, public transit, parks, and easy highway access, everything you need is right here. Come see what modern, connected living looks like, this one truly feels like home. Book your private showing today! (id:50787)
Real Broker Ontario Ltd.
1 - 392 Royal York Drive
Toronto (Long Branch), Ontario
Spacious 4 Bedroom Apartment. Freshly Painted , Large Balcony and Family room. New Appliances in the property - Fridge , Stoves, Washer & Dryer. Perfect Apartment for Two Families or Large Family, Entrance Is From Rear Of Buildings Off Rear Laneway. (id:50787)
Intercity Realty Inc.
4039 Medland Drive
Burlington (Rose), Ontario
Nestled In The Prestigious Millcroft Community, 4039 Medland Drive Offers 3 Bedrooms, 4 Bathrooms, And A Finished Walkout Basement,Backing Onto A Serene Ravine For Ultimate Privacy. This Rare End-Unit Townhome Is Flooded With Natural Light And Features A Single-CarGarage With A Driveway For Two. Inside, The Open-Concept Dining Area Is Perfect For Entertaining, While The Living Room Boasts A StrikingStone Gas Fireplace And A Large Window Overlooking The Backyard. The Upgraded Kitchen Offers Quartz Countertops, A Tile Backsplash, ABuilt-In Pantry, High-End Stainless Steel Appliances, A Centre Island, And A Walkout To A Raised DeckAn Ideal Spot To Enjoy Morning CoffeeAmidst Nature. Upstairs, The Primary Suite Features A Walk-In Closet And A 4-Piece Ensuite, Complemented By Two Additional Bedrooms And AConvenient Laundry Room. The Finished Walkout Basement Includes A Spacious Family Room With A Gas Fireplace, An Office Nook, A 3-PieceBathroom, A Large Storage Room, And Access To A Screened-In GazeboPerfect For Relaxing Summer Evenings. Located Near Top-Rated GolfCourses, Schools, Shopping, Dining, And Major Highways, This Home Provides A Seamless Commute To Downtown Toronto And The Airport. ATrue Pride Of Ownership In One Of Burlingtons Most Coveted Neighbourhoods! (id:50787)
Keller Williams Real Estate Associates
326 - 5 Defries Street
Toronto (Regent Park), Ontario
Brand New Beutiful 1 bedroom +Den With 1-Bathroom Suite in the Newly-built Community by Broccolini.Walkout to the Balcony from Living/Kitchen.High end Modern steel Appliances,stone countertops,tiles backsplash,track lighting,floor to ceiling windows ,smart home control display.insuite laundry.outdoor Cabana lounge with amazing view of downtown. large fitness room,co-working space,Yoga room ,Sports lounge, Stream room, games room kids room.24 hrs concierge Perfet space for family or students most of the amennities on the third level.short distance to Ryerson University, Gerge Brown College and University of Toronto.Close to Dundas Subway station. (id:50787)
Forest Hill Real Estate Inc.
485 Gowland Crescent
Milton (Tm Timberlea), Ontario
Absolutely Stunning. Very bright!! Very Rare!!! Corner lot, Timberlea area 3 + 1/ 4 Washrm 2,000+ sq. ft detchd home beautifully and meticulously land/hardscaped lot encased with towering mature trees w/backyard-like charming oasis w/natural canopy, gazebo, outdoor shed, interlock stoned trail and so much more. The interior has been tastefully laid out w/timeless wainscotting, handcrafted blonde hardwood floors, bay windows, skylights, sizeable kitchen w/o to approx. 600 sq ft. additon w/ vaulted ceilings that can be used as a games room/workshop/den/great room (excellent for DYIers/small home-based businesses, etc. The home also boasts a large upper loft-style primary room w/extended w/i closets b/i shelving, more sky lights, dual entrances, 3 pc ensuite, armoire, a series of wrap around windows that captures light from all angles. An additional 2 more bedrooms are conveniently located on main level just above a sizeable 400 sq ft rec room w/ natural gas stove, a kitty corner wet bar, larger windows, 2 pc bath and stairs that lead to a possible 4th bedroom/library/office adjacent to storage space, cantina, potential "sauna" , etc. The possibilities are truly endless with this property. There even may be an opportunity to create a separate entrance for a potential "duplex" like income generating living quarters or in law suite. The house also features 3 total car parking, newer roof, newer windows, well kept furnace and A/C, a garage door w/remote and a water softener system that is owned and comes w/ property. This property is specifically meant for that perfect/ideal family/investor that will love and maintain it as well as its former owner did. Won't Last!! (id:50787)
RE/MAX Real Estate Centre Inc.
1152 Kos Boulevard
Mississauga (Lorne Park), Ontario
Fully Renovated, Turn-Key Townhome in Prime Location! Step into luxury with this beautifully renovated townhome, updated top to bottom with no detail overlooked. Featuring pot lights throughout, new vinyl flooring throughout, and fresh paint across all three levels, this home is truly move-in ready. The main floor welcomes you with a stunning custom kitchen complete with a waterfall island, built-in coffee bar, all brand new stainless steel appliances, gas cooktop, and wall oven. Relax in the cozy living area by a modern electric fireplace and sleek accent wall. Step out onto your private balcony or enjoy the spacious front yard perfect for entertaining. A stylish new powder room adds convenience. All washrooms have anti fog LED mirrors. Upstairs, along the brand new steps & railings, enter ample sized primary bedroom which boasts a luxurious new ensuite and a massive walk-in closet, ready for your personal touch. A beautifully renovated common washroom with a standing shower, upgraded vanities, and chic tile work. All Bedrooms upstairs ample size! Tasteful and elegant stairway chandelier. The fully finished basement offers a versatile separate living space with its own entrance from the garage, ideal for extended family or guests. It includes a bedroom, brand new bathroom with walk-in shower, and a separate laundry room featuring a high-efficiency 2-in-1 washer/dryer combo. Additional upgrades include an upgraded electrical breaker panel with expansion capability - no more outdated fuse panels! This home has it all - style, functionality, and comfort. Perfect for growing families - no work to be done, move-in and enjoy! Access To Lorne p Schools, Clarkson Vil.,Go & Qew. Located Just Minutes From All Waterfront Activities Including Dog Park, Playground, Splash Pad, Waterfront Trail, Picnic Areas & More! Plus Restaurants, Shopping & Many More Amenities. Don't miss your chance to own this exquisite property! (id:50787)
Right At Home Realty
1010 - 30 Elm Drive W
Mississauga (City Centre), Ontario
Prestigious Solmar Edge Tower// Brand New, never-lived-in Corner Unit offers Total 752 Sqft ((721 Sqft Suite + 31 Sqft)) Open Balcony// 2 Bdrm +2 W/R ((9' Ceilings)) Laminate Flooring Thru-Out ((En-suite laundry)) Walk Out to Balcony from Spacious Living + Dining// Kitchen w/ Quartz Counter + S/S Appliances + Backsplash + Movable Center Island// Master Bdrm w/ Large W/I Closet + 4 Pcs En-suite + Large Window// 2nd Bdrm w/ Large Closet + Window// Lots of Natural Light// 1 Underground Parking Space + 1 Locker// Great Amenities Including 24 Hours Concierge w/ Grand Lobby + Shared Wi-Fi Lounge + Meeting Room + Fitness Centre + Yoga Room + Sports Lounge + Roof Top Terrace w/ Fire Pit + Media Room + Game Room + Party Room + Guest Suites + Visitor Parking + Close to 403, 401, QEW Hwy, School, College, Walking Distance to Square One Mall, Grocery, Cafes, Restaurants, Banks, Go, Metro, Future LRT, Park and many More +++ (id:50787)
Century 21 People's Choice Realty Inc.
88 Strathroy Crescent
Waterdown, Ontario
Stunning home in an established family friendly neighbourhood. 4+1 bedrooms and 3.5 bathrooms, with over 3,000 sq/ft of finished space, this home is designed to accommodate the needs of any family. The bright eat in kitchen features quartz countertops, stainless steel appliances including a gas stove, a pantry, pot & pan drawers. Beautiful hardwood floors flow through the dining, family & living rooms. The formal dining room features a coffered ceiling and a pocket door for privacy when entertaining. Relax by the double-sided fireplace in the family room. Upstairs, you'll find an oversized primary suite featuring a double door entry & a luxurious renovated ensuite with a soaker tub, separate glass shower and double sink vanity. Additional bathrooms include a newly updated powder room and a 4 pc main bathroom. The fully finished basement features a rec room, a bedroom with a large closet, a 3 pc bathroom, a cold cellar & ample storage space. The interlock patio creates a perfect entertaining space, while the 6 person hot tub with pergola offers year round relaxation. The fully fenced yard with gates on either side ensures privacy and security and the sprinkler system makes maintenance a breeze. The home features updated garage doors and a concrete driveway. The main floor laundry room offers storage & garage access. Don't miss the opportunity to make this exceptional property your own! (id:50787)
Royal LePage State Realty
95 Oakhampton Trail
Hamilton, Ontario
A welcoming community and a welcoming home! So many amenities to enjoy. One of the larger units in the complex with a double garage and 3 bedrooms. There is an abundance of counter and cupboard space. Walk out to a deck from the dinette area. The loft area provides additional living space, bedroom, and 3 piece bathroom. The double garage has inside access to the unit. The primary main floor bedroom features a walk in closet and ensuite with a soaker tub and separate shower. Enjoy all the amenities at the club house including an indoor pool, gym, craft rooms, tennis court and more. Move in today! (id:50787)
Royal LePage Macro Realty
60 Nugent Drive
Hamilton (Kentley), Ontario
Welcome to 60 Nugent Drive in Hamilton, a charming and recently renovated property perfect for first-time home buyers or investors! Renovated in 2022, this home boasts two new kitchens, updated flooring throughout, and a beautifully refreshed bathroom. The property includes a self-contained in-law suite, complete with its own kitchen, bathroom, laundry, and separate entrance perfect for generating rental income to help with your mortgage or for multi-generational living. Nestled in a mature and quiet neighbourhood, you'll love the convenience of nearby shops, malls, restaurants, transit, and highways. House hacking has never looked so good don't miss the opportunity to own this incredible home in a fantastic location!" (id:50787)
RE/MAX Escarpment Realty Inc.
6 Meadowcrest Road
Toronto (Stonegate-Queensway), Ontario
Nestled in the heart of Thompson Orchard Park, this sophisticated and stylish residence offers a seamless blend of contemporary design and timeless elegance. Step inside to a bright and welcoming foyer that sets the tone for the thoughtfully designed interior. The formal living room features a sleek gas fireplace, creating an inviting space for relaxing or entertaining. At the heart of the home, a chef's kitchen impresses with top-end integrated stainless steel appliances, a waterfall-edge centre island with breakfast bar, and an open flow to the dining area. French doors walk out to a private, landscaped yard complete with a deck and stone patio - perfect for outdoor gatherings. Adjacent to the kitchen, a sky-lit family room adds warmth and natural light, offering a comfortable everyday living space. Upstairs, the second level is anchored by a luxurious primary suite featuring dual double closets, a custom walk-in closet with organizers, and a sky-lit 5-piece ensuite bath. Two additional bedrooms and a beautifully finished 4-piece bath complete this level. The fully finished basement extends the living space with a cozy rec room and gas fireplace, a fourth bedroom, a stylish 3-piece bath, and a well-appointed laundry room. Ideally located just 5 minutes to the subway, Kingsway shops, cafes, and fine dining. Walk to top-rated schools and scenic parks, with an easy commute to downtown and the airports. (id:50787)
RE/MAX Professionals Inc.
141 Wasaga Sands Drive E
Wasaga Beach, Ontario
This Beautiful Newly Renovated Detached Home Is Located On A Spacious Corner Lot With Private Backyard Oasis, Just Minutes From The Beach and Local Shops. With Three Large Bedrooms Upstairs, A Dining Room, And A Cozy Family Room, This Home Is Perfect For Comfortable Living And Entertaining. The Finished Basement Includes Two Additional Bedrooms, A Second Kitchen, And A Separate Entrance, Providing Privacy And Potential Rental Opportunities. Step Outside To A Private Deck And Enjoy Your Expansive Backyard, Featuring Fruit Trees, Berry Bushes, And Nut Plants. Enjoy Year-Round Cottage Life With Modern Comforts Like A Hot Tub And Solar Panels On The Roof, Adding Energy Efficiency To Your Dream Home. Dont Miss Out On This Incredible Opportunity! (id:50787)
Revel Realty Inc.
23 Gord Matthews Way
Uxbridge, Ontario
Welcome To This Absolute Beauty With Sunset Views! Backing On To Open Space With Western Exposure, This Stunning Townhome Offers Daily Sunsets & An Elegantly Landscaped Fenced Private Backyard With No Neighbours Behind! Featuring 9-ft Ceilings On The Main Floor, Hardwood Floors, Pot Lights & A Chef's Kitchen With Quartz Counters, Large Centre Island, Stainless Steel Appliances & Modern Backsplash. The Open Concept Layout Flows Seamlessly To A Cozy Family Room With Gas Fireplace. Breakfast Area Features A Walk-Out To Deck & Stone Patio With Gorgeous Nature Views - Incredible For Entertaining Family & Friends! Spacious Primary Bedroom With Walk-In Closet & 5 Piece Ensuite Bathroom. Two Additional Bedrooms With Jack & Jill Ensuite Bath & Walk-In Closets. Full Unfinished Basement Featuring Sizeable Windows & Rough-In For A Bathroom. Finishes & Features Including Direct Garage Access, Convenient 2nd Floor Laundry, Newer Dishwasher, Washing & Drying Machines, Water Softener, Reverse Osmosis System & Much More! Ideal Location Only Steps To Grocery Stores, Restaurants, Shopping Centres & Gas Stations - Wow! (id:50787)
RE/MAX Hallmark York Group Realty Ltd.
21a Roycrest Avenue
Toronto (Lansing-Westgate), Ontario
** Stunning Custom-Built Home in Prime North York Location ** Welcome to this Spacious and Bright 4+1 Bedroom, 5 Bathroom Home, an Open-Concept Layout Designed with Luxury and Comfort in Mind. Boasting over 3,200 sq. ft. Plus Finished Basement, this Custom-Built Gem Features Gleaming Quality Hardwood Floors Throughout, Coffered Ceilings, Pot Lights, Gas Fireplaces, a Large Gourmet Kitchen Perfect for Both Family Gatherings and Entertaining and a Sunlit Family Room with Built-In Bookcase That Opens Seamlessly to a Private Backyard Oasis. The Finished Basement Has a Side Entrance and Includes a Nanny Suite with 4 Pc Bathroom and Rough-In for Kitchen, Offering Flexibility for Multi-Generational Living or Additional Space. Nestled on a Quiet, Child-Friendly Cul-de-Sac in the Heart of North York, on a Pie Shape Lot That Widens at the Back To 70 Ft, This Home Provides the Ultimate in Luxury and Convenience. Enjoy Being Within Walking Distance to Yonge Street and Bathurst Street, TTC, Highway 401, Scenic Ravines, and Top-Rated Schools. Don't Miss the Opportunity to Own This Exceptional Property! (id:50787)
Royal LePage Real Estate Services Ltd.
60 Rice Avenue Unit# 18
Hamilton, Ontario
Wonderful downsize opportunity in a warm, friendly and safe complex of bungalow townhouses on the West Mountain. Lovely updated white eat in kitchen that opens to living room/dining room combo with vaulted ceiling, hardwood floors , skylight and sliding doors that lead to private deck. Primary bedroom has custom built in cabinetry plus double closets and ensuite privilege with jetted bathtub & separate shower. Finished basement offers family room with gas fireplace, 2 bedrooms and a lovely 4 piece bath. This sought after complex is close to healthcare, parks, bus routes, shopping and highway access. (id:50787)
Royal LePage State Realty
86 Jeremiah Court
Hamilton, Ontario
Welcome to 86 Jeremiah Court...This bright, spacious family home includes 4 bedrooms and 3 baths. The main floor features a 2 level foyer, a mud room, 2 piece bath, dining room and family room with a gas fireplace. The open concept kitchen offers plenty of storage and access to the fenced in yard through the patio doors. Outside, you'll find a refreshing above-ground salt water pool, perfect for relaxation and entertaining during the warm weather. This is a low maintenance property with aggregate 4 car driveway, walkways and patio. Located in a quiet court, it provides a peaceful setting while being conveniently close to local amenities. Right off the link with easy access to the 403 or QEW. The unfinished basement offers ample potential for customization, whether you envision a home gym, additional living space, or storage. The home has been well-maintained, ensuring a move-in-ready experience. It's a wonderful opportunity to settle in a desirable mountain neighborhood! Please call for your own personal viewing! (id:50787)
Royal LePage State Realty
847 Stedwell Street
London East (East L), Ontario
This stunning, uniquely designed modern home sits in the heart of London, offering a prime location near shopping, downtown, and the vibrant Old East Village. Built around 2016, it blends contemporary style with an established neighbourhood feel. The open-concept layout maximizes space, featuring soaring 11-foot ceilings, large windows throughout including oversized basement windows and high-end finishes that create a bright, inviting atmosphere. The sleek kitchen boasts a beautiful, oversized island perfect for hosting guests and everyday living, complemented by quartz countertops, chic cabinetry, and stainless steel appliances. A spa-like main bath offers a dual vanity, soaker tub, and standalone shower, while the main-level bedroom provides flexibility as a home office. The fully finished basement includes a cozy living space, two additional bedrooms, and another full bath with a double vanity, offering potential for an in-law suite. Close to transit and with quick access to the 401 via Highbury, this home is ideal for a small family or working professionals seeking luxurious finishes at an amazing price or as a lucrative income property. Move-in ready and truly impressive, this home is a rare find in the area! (id:50787)
Exp Realty





