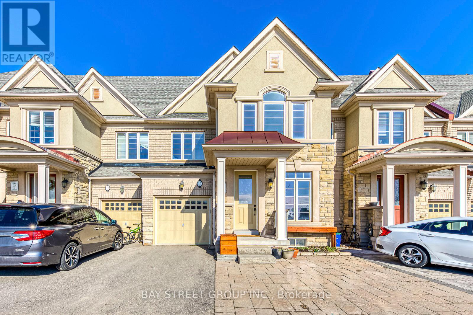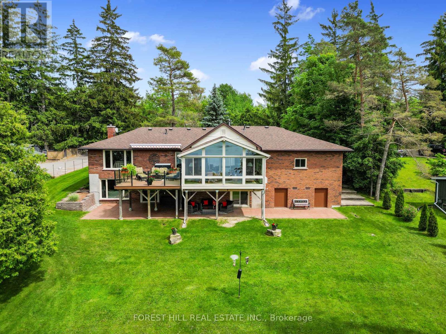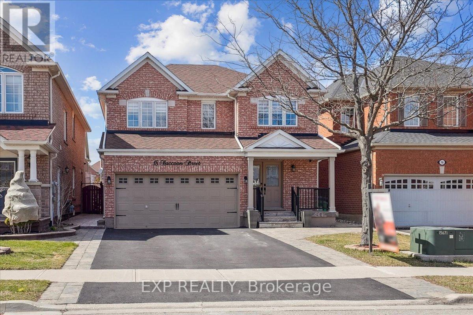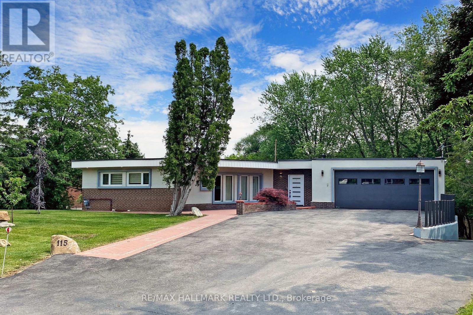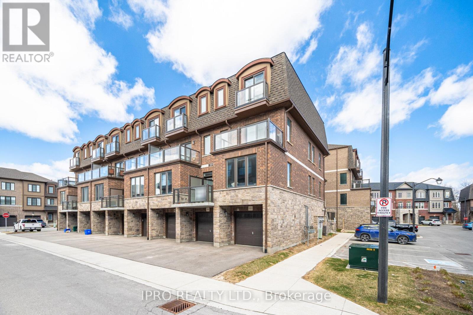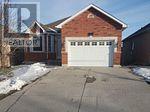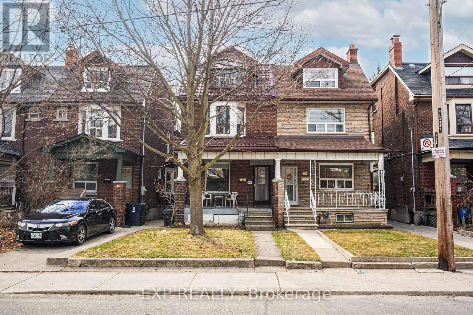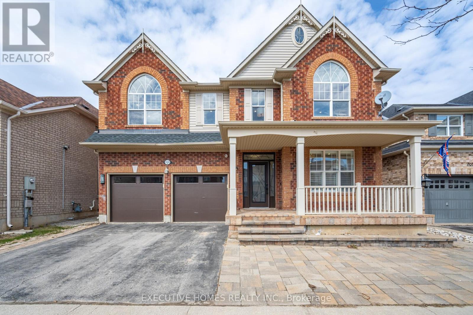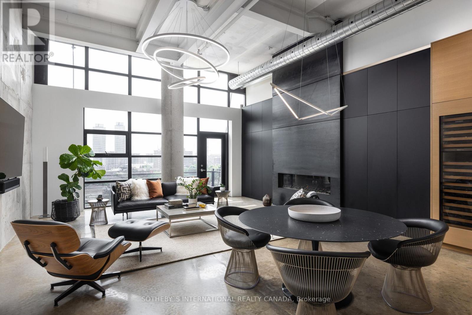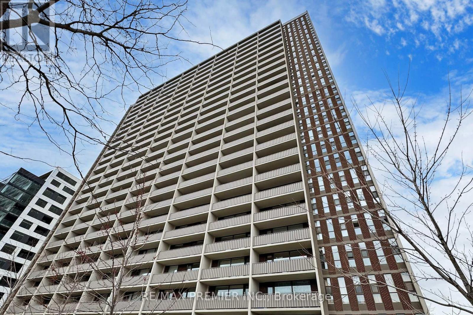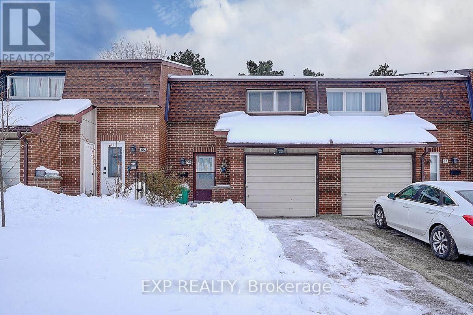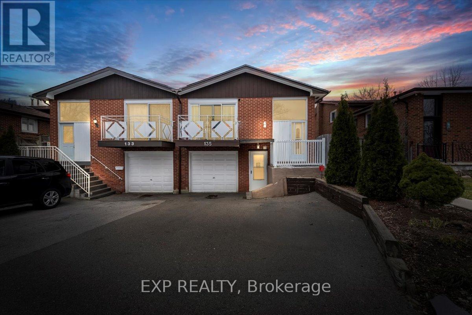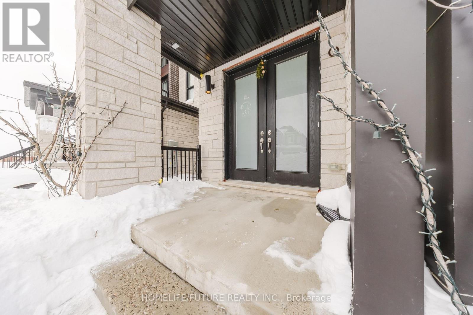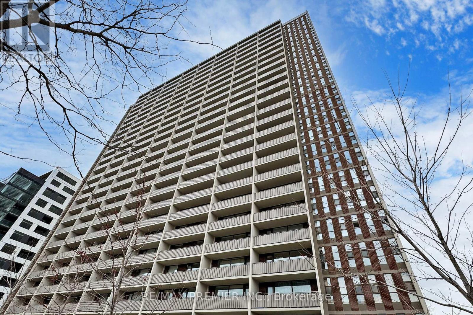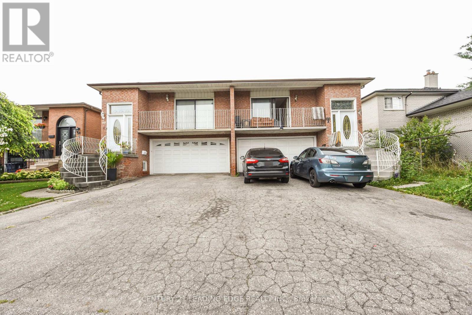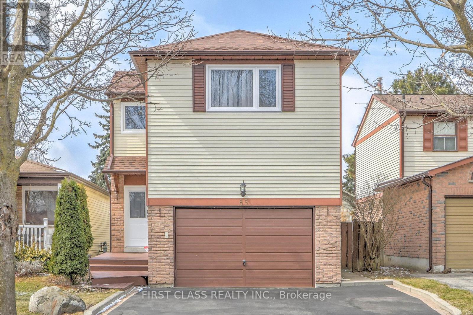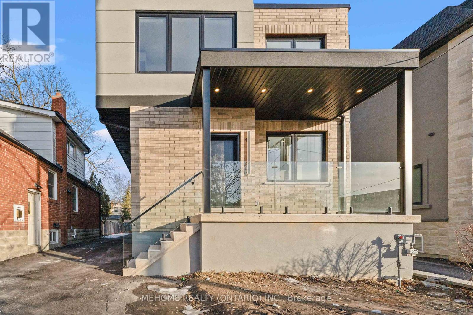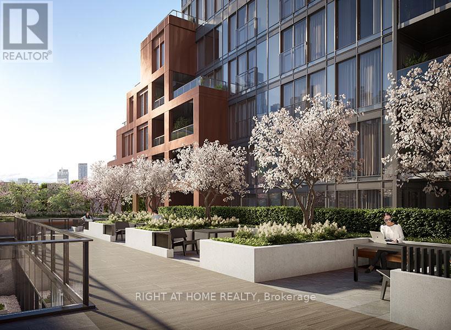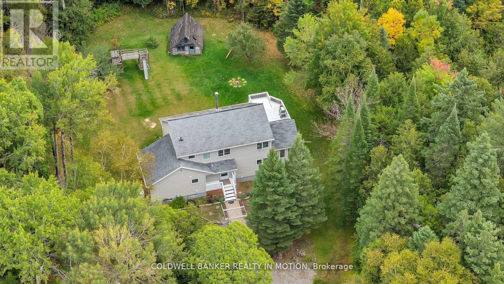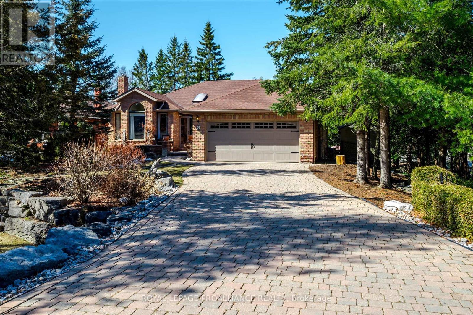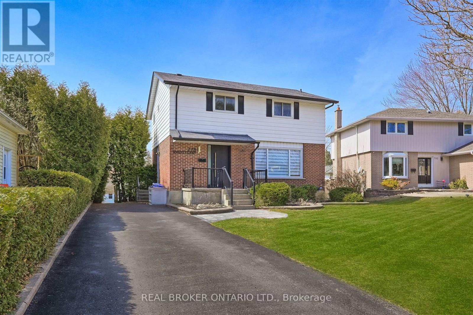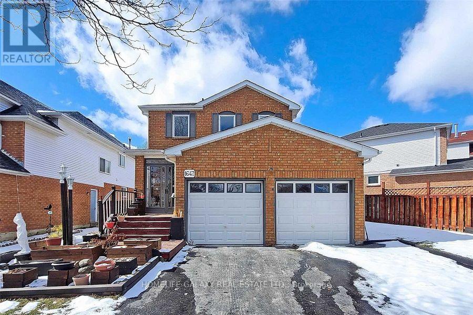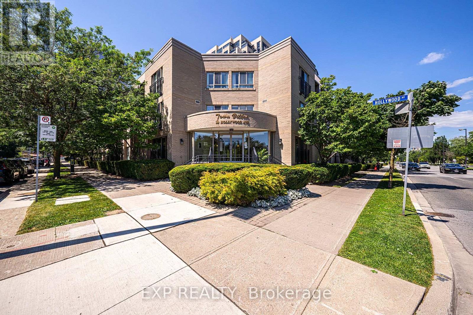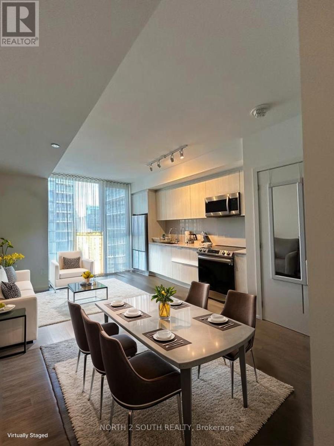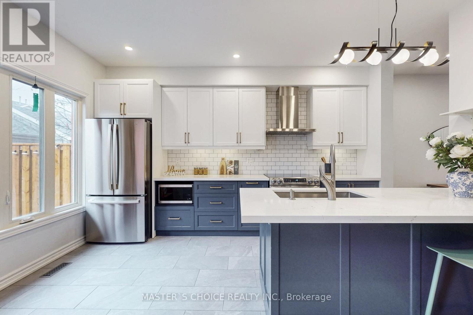15 Kaitting Trail
Oakville (Go Glenorchy), Ontario
This exceptional 2-story townhouse, offering over 2,000 sqft above ground living space and over 3000 sqft in total, is perfectly located at the highly desirable intersection of Sixth Line and Dundas. The home features 4 bedrooms, 3.5 bathrooms, and an open-concept design with a high-end kitchen equipped with stainless steel appliances, granite countertops, and a gas stove. The spacious great room includes a cozy gas fireplace, complemented by dark hardwood floors throughout the main and second levels.The generous master suite includes a walk-in closet and a private ensuite for ultimate convenience. The main floor showcases pot lights, smooth ceilings, and 9-foot ceilings, creating an airy and inviting atmosphere. The fully finished basement features a versatile room (could be used as a bedroom) and a sleek 3-piece bathroom, perfect for added comfort and functionality, and extra large cold room could be used as wine cellar.Located just a short walk to top-rated schools, parks, restaurants, and public transit, with easy access to major highways and only a 30-minute commute to downtown Toronto. (id:50787)
Bay Street Group Inc.
360 Fife Avenue
Smith-Ennismore-Lakefield, Ontario
This Stunning Light Filled Brick Bungalow has Designer Finishes Throughout and has an Extensive List of Luxury Upgrades & Improvements. This Immaculate home has a Breath-taking Walk-Out to a Beautifully Landscaped Yard Filled with Flowers, Greenery, Tall Sweeping Trees, An Armour Stone Shoreline with a New 36 Foot T Shaped Cantilever Dock with Cedar Decking. Overlooking Beautiful Views of Chemong Lake that feature Brilliant Sunsets nightly. Walk inside and through the picture windows, your first sightline is to the water. The main floor Features a Cozy Formal Sitting Room with Fireplace and a Designer Kitchen with Custom Cabinetry, Tiled Floors, Back Splash, Sky Light and New Premium Stainless-Steel Appliances. The Kitchen Walks out to the Phenomenal 4 Season Sunroom with Floor to Ceiling, Wall to Wall Windows that have remote control Electrical Blinds. Walk out to your Oversized deck with Trex Composite, Awning and Glass railings to overlook the beautiful views. The Primary Bedroom has a Picture Window, Double Closets & Stunning Water Views. Both Bathrooms and Laundry Room are on the Main Floor and are Newly Designer Finished. The Primary Bath has Octagon Floor Tiles, Custom Cabinetry and White Carrera Marble Counters. The Guest Bath & Main Floor Laundry are Freshly Upgraded as well. The Lower Level has A Walk Out, High Ceilings, a Gas Fireplace, Bar Area and A Spacious Bedroom Overlooking the Water and Guest Bathroom. This home is in pristine condition and has many recent improvements including: A Generac Generator installed(2021), Roof (2023), Lennox Furnace & Air Conditioner (2024). There is an Irrigation System with 2 Zones that has 16 heads on the Street side of the Home. The Drive is Freshly Sealed and there is Central Vacuum. Pressure Tank (2024). Water Softer & Iron Filter Just installed. If you are looking for a Beautiful 3 Bedroom home that has been lovingly maintained and is a short 10 min Dr to town, look no further. An Absolute Pleasure to Show! (id:50787)
Forest Hill Real Estate Inc.
5 Monarchdale Avenue
Toronto (Brookhaven-Amesbury), Ontario
A fantastic opportunity for buyers! This charming detached bungalow is located on a quiet street, perfectly situated close to transit and schools. The inviting home features two spacious bedrooms and a finished basement, complete with a separate entrance, offering excellent potential for rental income. With two kitchens, this property is perfect for multi-generational living or entertaining. Enjoy the convenience of a detached single garage and a private driveway that accommodates four parking spaces. Plus, this property features a closed-off outdoor space for entertainment and a fenced yard, perfect for gatherings or relaxation! This is an incredible opportunity to own a versatile property that you can transform into your dream home. (id:50787)
Royal LePage Flower City Realty
86 Holt Drive
New Tecumseth (Alliston), Ontario
Situated in the highly sought-after Victorian Village neighbourhood of Alliston, this exceptional 4-bedroom, 4-bathroom home seamlessly blends elegance, luxury, and modern design. Upon entering, you are greeted by a grand foyer with soaring ceilings and an abundance of natural light, setting the tone for the entire home.The open-concept main floor is thoughtfully designed for both comfort and style. The spacious living area provides plenty of room for relaxation. The gourmet chefs kitchen, featuring elegant granite countertops and high-end appliances, is a culinary dream. Adjacent to the kitchen, the dining room offers convenient access to the backyard, ideal for indoor-outdoor dining and entertaining. A cozy sitting area with a fireplace adds charm and warmth, creating the perfect spot to unwind or gather with loved ones. The mudroom, offering direct access to the garage, adds functional convenience, and throughout the main floor, crown moulding and detailed millwork enhance its refined appeal.Upstairs, the home features four generously sized bedrooms, each offering ample space and comfort. The primary suite serves as a private retreat, complete with a large walk-in closet and a luxurious 5-piece ensuite bathroom. Spotlights throughout the home highlight its timeless elegance and create a warm, inviting atmosphere.The fully finished basement, complete with a side entrance and finished by the builder, offers endless possibilities. A large recreation area, with a wet bar, is perfect for hosting guests or enjoying family time. There is also potential to convert this space into an in-law suite, providing flexible living options.The exterior is equally impressive, with professional landscaping and interlocking stone throughout the front and back of the property, ensuring a low-maintenance yet pristine appearance. Pot-lights in the soffits enhance curb appeal, and security cameras at the front and side entrances provide added peace of mind. (id:50787)
RE/MAX Experts
18 Raccoon Street
Brampton (Gore Industrial North), Ontario
Your search stops here!! Stylish and spacious, this beautifully upgraded 4-bedroom detached home with a fully legal 2-bedroom basement apartment offers an incredible opportunity for both comfortable family living and strong rental income. Located on a quiet street in a sought-after Brampton neighbourhood, this property is ideal for end-users and investors alike.The main floor features hardwood flooring, modern pot lights, zebra blinds, and a formal dining area complete with a contemporary chandelier. The well-designed kitchen boasts quartz countertops, a large centre island, soft-close cabinetry, ceramic backsplash, and stainless steel appliances, including a gas stove. A bright breakfast area leads to a wide sliding door that opens to a concrete patio perfect for relaxing or entertaining with ease. Upstairs, the spacious primary bedroom includes a large window, walk-in closet, and a luxurious 4-piece ensuite with a Jacuzzi and separate stand-up shower. Three additional generously sized bedrooms, a 4-piece main bathroom, and a convenient second-floor laundry room with overhead cabinets and two front-loading Maxima washing machines complete the upper level.The fully legal basement apartment with its own private side entrance is currently rented, providing immediate and consistent income. It offers excellent potential as a mortgage helper or a separate living space for extended family. Additional features include a freshly painted interior in modern neutral tones, oak staircase, zebra blinds throughout, double front entry doors, and interlocking stonework along the front and side of the home. Located close to schools, parks, transit, shopping, and major commuter routes, this home offers unbeatable value in a family-friendly neighbourhood.This is a rare opportunity to own a turn-key home with built-in rental income in one of Brampton's most convenient locations. (id:50787)
Exp Realty
115 Lynwood Crescent
King (Nobleton), Ontario
Discover the perfect blend of luxury and tranquillity in this stunning property located in the highly sought-after Nobleton area. With an impressive 150-foot frontage, this home offers a spacious and serene escape from the bustling city, making it an ideal haven for families seeking peace and security. Upon entering, you will be welcomed by a spacious foyer, and off the foyer is a thoughtfully designed private office space that creates an ideal environment for productivity. Entertain family and friends in the generously sized living room, which seamlessly connects to the modern open-concept kitchen. The dining room flows directly into a bright and airy solarium, perfect for gatherings, relaxation, and enjoying views of the expansive outdoor space. This property has undergone a complete renovation within the last six years, ensuring that you won't have to worry about outdated systems. The versatile basement features two walk-out units: a spacious two-bedroom apartment and a cozy bachelor apartment. Both units are fully self-contained, each equipped with its own laundry facilities and kitchens, making them perfect for guests or in-laws.The main floor is 2,480 sqft, plus a 165 sqft sunroom. (id:50787)
RE/MAX Hallmark Realty Ltd.
100 - 445 Ontario Street S
Milton (Tm Timberlea), Ontario
Welcome to this stunning corner townhouse, flooded with natural light and thoughtfully designed for modern living. With its open-concept layout and large windows throughout, this bright and spacious home offers comfort, style, and privacy. Enjoy generous living areas, high ceilings, and a prime location that combines the tranquility of a residential neighborhood with the convenience of nearby amenities. close to Milton mall, go station, schools, park highway. new development in mature neighborhood. Mayfair model (1575 sq ft) The heart of the home is a stunning gourmet kitchen, featuring premium appliances, gas stove, sleek cabinetry, and a large island perfect for cooking, entertaining, or casual family meals. w/out to balcony to enjoy summer with gas bar b q gas. The adjoining family room provides a warm and versatile space for movie nights, gatherings, or relaxing with loved ones. over look to terrace to the complex. the third floor hosts all three bedrooms, including a private primary suite, offering comfort and separation from the main living areas with 3 pc ensuite. otheside 2 bedrooms with washroom. entrance through the garage to the house with extra storage room in the basement. show with confidence. (id:50787)
Ipro Realty Ltd.
133 Murray St Street E
Brampton (Bram West), Ontario
Beautifully Maintained Detached Brick House In High Demanding Area Of Brampton With 4 + 2 Bedrooms and 4 Bathrooms. Very Spacious And Bright Home With Lots Of Light. Main floor has a Bedroom and Full bathroom and a spacious Family room. Finished Basement with 1 Bdrm, Loft, Separate Kitchen, 3Pc Bath, No Separate Entrance But Possibility exist. New Vinyl & Laminate Flooring, Baseboards & New Pot Lights Throughout House, Enclosed Porch Or Great Sun Room. **Spotless & Sunfilled** Fully Fenced, Fabulous Backyard & Side Deck Perfect for Entertaining & Summer BBQ's***Oversized Garage with Lots of Storage Space**Long Driveway **Steps to Transit, Great Shops & Restaurants, Parks, Schools & Hwys Just Move-In & Enjoy**Don't Miss This, Perfect For Investors and 1st Time Home Buyers. Convenient Location: Minutes to Hwy 410, downtown Brampton, GO Train, and shops. Linked only at the foundation! ** This is a linked property.** (id:50787)
Nanak Realty Services Inc.
102 Carrville Woods Circle
Vaughan (Patterson), Ontario
Absolutely Gorgeous Family Home Backing Onto Green Space in Sought-After Carville Woods! Welcome to this beautifully designed and meticulously maintained home offering 2,955 sq. ft. of luxurious living space (as per builders plan), perfectly situated in a family-friendly neighborhood. This stunning property features:1) Bright & spacious layout with a huge family room, elegant dining area, and a dedicated office on the main level ideal for remote work or study 2) 10 ceilings on the main floor and 9 ceilings on upper and lower levels create an airy, open feel throughout.3) Upgraded kitchen with premium cabinetry, perfect for entertaining or everyday family meals, 4) Hardwood flooring on the main level adds warmth and sophistication 5)Generously sized bedrooms upstairs, including a luxurious primary suite 6) Finished rec room on the ground level, complete with wet bar and 2-piece washroom great for hosting guests or relaxing evenings 7) Frameless glass shower and other upscale finishes throughout 8) South-facing backyard with tranquil views, backing onto green space for added privacy and a touch of nature**Enjoy the convenience of being close to top-rated schools, Lebovic Campus, scenic parks and trails, vibrant shopping plazas, and with easy access to highways and GO Station commuting is a breeze!!!**This home checks all the boxes for comfort, style, and location** Don't miss your chance to own a gem in Carville Woods neighborhood** (id:50787)
Bay Street Group Inc.
1055 Baker Street
Peterborough (Northcrest), Ontario
Charming All-Brick Bungalow With 2+2 Bedrooms And Great Income Potential. This Well-Kept Home Features Hardwood Floors On The Main Level, A Bright Kitchen With Walkouts To A Glass-Enclosed Sunporch And Deck-Both Offering Beautiful City Views. The Finished Basement Includes A Separate Entrance, Two Bedrooms, A Second Kitchen, And A Full 4-Piece Bath, Making It Ideal For Extended Family Or Rental Use. The Main Floor Also Has A 4-Piece Bath And Direct Access To The 1.5-Car Garage. (id:50787)
Homelife/cimerman Real Estate Limited
80 Cole Street
Hamilton (Waterdown), Ontario
Bright & stylish semi with super-sized driveway! This beautifully updated 3-bedroom home is filled with natural light from its many windows and showcases great design touches throughout. Modern lighting, feature walls, and a mudroom with smart storage solutions add both style and functionality. Terrific open concept main floor with 9-foot ceilings where every room overlooks the backyard. From the dining area, step onto a huge deck with built-in bench, shaded by a gorgeous tree. The stunning Primary Suite features a bright ensuite and a walk-in closet. The finished recroom is a great hangout space for the whole family, complete with a fun kids playhouse tucked under the stairs. Rare driveway parking for 3 cars + garage with inside entry. Located within walking distance to schools, the YMCA, and Memorial Park, where youll find a baseball diamond, splash pad, and skating loop. Everyday amenities are just steps away, with quick access to Hwy 6, 403, 407, QEW and Aldershot GO Station. (id:50787)
RE/MAX Escarpment Realty Inc.
1240 Field Drive
Milton (Cl Clarke), Ontario
Bold, beautiful & extraordinary this home redefines everyday living with unique touches & standout style! This Great Gulf Homes Fuller model is full of thoughtful upgrades & unexpected extras that make everyday living feel like a treat. From the moment you arrive, you'll appreciate the interlock double driveway, easy-care landscaping, & inviting outdoor features like the swim spa, She-Shed, fire pit, & tranquil water feature your own backyard oasis. Step inside to 4000+ sqft of living space with large-format tile flooring, upgraded baseboards, & elegant crown molding. The front sitting room welcomes you with a custom feature wall & cozy electric fireplace perfect for quiet evenings. The separate dining room is perfect for gatherings, with the eat-in kitchen and adjoining family room - complete with a natural gas fireplace - offering seamless indoor-outdoor flow and cozy everyday comfort. Upstairs, the generously sized bedrooms offer room for everyone, including a primary retreat with two closets, one of which is a custom walk-in with built-in shelving. The ensuite is a showstopper with five-piece spa-like bath with heated floors. But there's more! The finished attic has been transformed into a versatile loft space - ideal as a teen hangout, inspiring home office, creative studio, or even an additional bedroom when guests come to stay. Cozy and flexible, this bonus level adapts to your lifestyle. Downstairs, the fully finished basement is an entertainer's dream: a pool table, wet bar with kegerator, built-in booth for dining or games nights, & even your own stage for karaoke, live music, or movie nights with the included projector & screen. Whether you're hosting or relaxing, this space is ready to impress. The attached garage includes a slotted wall & hooks for smart organization, & the mud/laundry room off the garage entry adds everyday convenience. More than a house, it's a place to celebrate life and make lasting memories - come see what makes it one-of-a-kind. (id:50787)
Royal LePage Meadowtowne Realty
14 Folgate Crescent
Brampton (Sandringham-Wellington North), Ontario
Welcome to this stunning semi-detached home, built in 2020, offering an expansive 2,200 sqft of above-grade living space in one of the most coveted neighborhoods. The main floor features 9-foot ceilings, 8 feet doors and elegant pot lights throughout the main floor and upper hallway, enhancing the modern design. Smooth ceilings throughout the entire house. With 4 spacious bedrooms and 2.5 well-appointed bathrooms, this home combines comfort and convenience for your family. The open-concept layout includes a separate living room, dining room, and family room, providing the perfect space for both entertaining and everyday relaxation. This home is truly a remarkable blend of style and functionality. The chef-inspired kitchen is a true highlight, featuring an upgraded design, granite countertops, and stainless steel appliances ideal for cooking and gathering. The hardwood floors throughout the main floor add a touch of elegance, complementing the stylish oak staircase that leads to the second level. Built with premium upgrades, this home showcases attention to detail with thoughtful finishes that make a lasting impression. The second-floor laundry offers added convenience, making chores a breeze. Located close to all major amenities, including schools, shopping, parks, and public transit, this semi-detached offers both convenience and luxury. With tons of upgrades and a fantastic layout, this property is perfect for families looking for a stylish and functional home in a prime location. Don't miss out on the opportunity to own this beautiful semi-detached in a high-demand neighborhood! (id:50787)
RE/MAX Gold Realty Inc.
64 Pauline Avenue
Toronto (Dovercourt-Wallace Emerson-Junction), Ontario
WOW, Finally a House For Sale on Pauline Ave. !! *Location Location* A 2-1/2 Story w/Large Rooms Thru-out & 3 Full Bthrms * 8ft-10inc Ceilings on Main Flr !! * Just Minutes Walking Distance to Dufferin/Bloor Stn., Primary & Secondary Schools, Dufferin Mall, Many Shops * *Has Kitchen on 2nd Flr (Can be a 5 bdrm or Other) * Has Back Extension w/Sunrooms on Main & 2nd Floor & 2nd Flr Balcony * Freshly Painted, New Luxury Vinyl Plank Flooring in Main Flr. Hallway, Ktchn & 2nd Flr Ktchn. * * Metal ROOF-Nov. 2016 for Many Many Years of Roof Protection !! With So Many Rooms, its Potential is So Versatile for Whatever You Want to Make it and Make it Spectacular !! Investors, Possible to be a 2-3 Unit Investment Rental ? * Also Possible to Restore the Old Charm & Beautify ! * Basement has 75" Clearance to Joist in Most Areas * Has 8" to 9.5" Baseboards thru-out most Rooms * Bthrm Added by Main Flr Ktch Can be Remodelled Back to Larger Eat-In Ktch* *No Pet Home for the Last 56 Years* * Notes: Geowarehouse Shows it has a Mutual Driveway, Showing as 0 Parking Spot since Current Lawn Overlaps the Driveway & Not been used as a Driveway. (Buyer/Buyer Agents Due Diligence to Verify if It Can be Re-Landscaped Back to a Driveway & if can Park there). * (All Possible Uses to be the Buyers/Buyers Agents Due Diligence to Verify Such)* * Floor Plans Measurements are Approximate ** Property is being sold "As is Where is" No Sellers Warranty or Representations on the Mutual driveway situation or any others of any kind. Buyer and/or Buyer Agents to do their Own Due Diligence. (id:50787)
Exp Realty
1121 Meighen Way
Milton (Be Beaty), Ontario
A Must-See Turn-Key Home in Milton! This stunning, fully renovated detached home w/ a legal basement apartment is loaded with premium upgrades and designed for modern living. Enjoy a fantastic open-concept layout that seamlessly connects the elegant kitchen to the spacious family room, featuring new large-format porcelain tiles throughout the main floor and a custom built-in wall unit and walk-in mudroom that adds both style and functionality. The formal living and dining areas offer ideal spaces for entertaining, while the upper level boasts four generously sized bedrooms plus a versatile loft perfect for a home office, study, or playroom. This house features a newly renovated legal 2-bedroom basement apartment with a separate entrance, providing an excellent potential for rental income or multigenerational living. Over $150K spent on renovations, including Oak stairs with metal spindles, fresh paint, brand new countertops, updated primary ensuite with sleek glass walk-in shower and a soaker tub, upgraded powder room, and pot lights throughout the house. Fully fenced private backyard with interlocking has a charming vibe with a gazebo. Enjoy peace of mind with a new furnace & AC unit, garage door, modern appliances, and an integrated security system. Located in a family-friendly neighborhood with easy access to highway, schools, parks, and this home truly has it all. Don't miss your chance to make it yours! (id:50787)
Executive Homes Realty Inc.
702 - 90 Sumach Street
Toronto (Regent Park), Ontario
Experience the pinnacle of urban living in this architecturally significant hard-loft penthouse in Toronto's iconic Brewery Lofts. Spanning almost 2,300 SF of combined interior and exterior space, this impeccably renovated masterpiece is bathed in natural light, offering breathtaking skyline and lake views and showcasing premium design and materials in every detail. Soaring 14-foot ceilings, original concrete pillars, and floor-to-ceiling crittall-inspired windows create a sense of grandeur in the open-concept living and dining areas, featuring a dramatic gas fireplace, polished concrete floors, and a walkout suspended balcony. The custom chef's kitchen, equipped with Sub-Zero and Wolf appliances, an expansive centre island and dual-temperature control wine fridge, is perfect for entertaining. The primary bedroom offers a serene retreat with a spa-like 5-piece ensuite, heated floors, and custom closets. The second bedroom mirrors the property's exquisite design with white oak flooring, integrated lighting, and a recessed flatscreen television nook. A floating staircase leads to the second-floor loft and rooftop terrace, where a seamless indoor/outdoor living space awaits, complete with a Wolf BBQ, refrigerator, dishwasher, and gas-burning fire pit. Nestled atop Toronto's historic Corktown, this masterfully crafted residence epitomizes urban sophistication and modernity, just steps from transit and Toronto's most vibrant east-end neighbourhoods and hotspots. Extras: Heated Flooring, Integrated LED (Lutron/Caseta) Lighting System, Smart Home System, Soundproofing Walls, Suspended Main Floor Balcony, 2nd Floor Rooftop Terrace With Indoor/Outdoor Kitchen, Cedar Decking, Custom Motorized Canopy & Big Foot Sliding Door. (id:50787)
Sotheby's International Realty Canada
80 Cole Street
Waterdown, Ontario
Bright & stylish semi with super—sized driveway! This beautifully updated 3—bedroom home is filled with natural light from its many windows and showcases great design touches throughout. Modern lighting, feature walls, and a mudroom with smart storage solutions add both style and functionality. Terrific open concept main floor with 9—foot ceilings where every room overlooks the backyard. From the dining area, step onto a huge deck with built—in bench, shaded by a gorgeous tree. The stunning Primary Suite features a bright ensuite and a walk—in closet. The finished recroom is a great hangout space for the whole family , complete with a fun kids' playhouse tucked under the stairs. Rare driveway parking for 3 cars + garage with inside entry. Located within walking distance to schools , the YMCA, and Memorial Park, where you' 11 find a baseball diamond, splash pad, and skating loop. Everyday amenities are just steps away, with quick access to Hwy 6, 403, 407, QEW and Aldershot GO Station. This is a must—see home in a prime Waterdown location! (id:50787)
RE/MAX Escarpment Realty Inc.
5 - 137 Emerald Street S
Hamilton (Stinson), Ontario
Exceptional value in this turnkey bachelor suite fit for a queen. Outfitted to the highest standard with engineered hardwood floors, professional grade kitchen with built-in appliances and loads of storage. This little bit packs a punch. Flooded with light from walls of windows, the generous living space doubles as a bedroom with a quality Murphy bed included with purchase. No expense spared on additional storage solutions and a pristine three-piece bath with standup shower, custom tile glass shower and medicine cabinet. Join a friendly cooperative apartment community and pay only $245 a month in fees that include water, heat, property tax, building, maintenance and laundry! Comes with parking and locker. Move in and unpack! (id:50787)
RE/MAX Escarpment Realty Inc.
759 Aspen Road
Pickering (Amberlea), Ontario
Elevate Your Everyday in the coveted Enclave of Amberlea, one of Pickering's most desirable family-friendly neighbourhoods. Graced with classic curb appeal, an expansive 64 ft. frontage, and thoughtfully curated upgrades, you will experience a lifestyle reimagined with warm natural hardwoods & a contemporary interior decor where style meets comfort in every detail. Gather around one of two inviting fireplaces or create culinary magic in a chefs kitchen outfitted with endless stone counters, built-in pantries, and sleek stainless steel appliances. Seek solace in the primary retreat that offers a lounge area and a spa ensuite that soothes and restores. The professionally finished lower level adds flexible space perfect for entertaining, extended family, or private guest quarters. Walk out from the main to dine al fresco on the spacious deck or unwind in the peaceful backyard sanctuary, remarkably pristine, even after one of the harshest winters. With top tier schools, parks, convenient amenities, and seamless access to the GO, 401, and 407, this home is your gateway to elevated living for the whole family. (id:50787)
RE/MAX Rouge River Realty Ltd.
27 Lippa Drive
Caledon, Ontario
** 2 Legal Rentable Basement Apartments, Each with Separate Entrance (Permit Approved) ** Approx. 4240 Sqft Living space (2940SqFt Finished above Ground + Approx. 1300 Sq Ft Unfinished Basement) ** Approx. 150K in upgrades ** 10 Ft ceiling on 1st floor, 9 Ft ceiling on 2nd floor & 9 Ft ceiling on BSMT ** Smooth ceilings all over ** 8 Ft high all doors **8 Ft double door entry **200 Amps Electrical Panel **Under 7-Year Tarion Warranty. Main Floor: 4 bedrooms & 3.5 washrooms. Located in a premium neighborhood. Close to Hwy 410, HWY 413 coming soon just north of it., upgraded hardwood floors, upgraded modern kitchen with S/S appliances, Marble countertops, center island, 2nd Fl Laundry. Spacious family room w/fireplace, oak staircase with iron pickets. 2nd floor with 4 large bedrooms & 3 full baths. Primary bedroom with 5 piece ensuite including glass rain shower & stunning freestanding soaker tub &walk-in closets. All bedrooms have attached washrooms!! (id:50787)
RE/MAX Gold Realty Inc.
806 - 666 Spadina Avenue
Toronto (University), Ontario
ONE MONTH FREE* Newly Renovated Apartment Modern Living in a Prime Location! 1 bedroom junior unit offers the perfect blend of modern comfort, functional design, and unbeatable location. Step inside and enjoy the warmth of an efficient layout designed for comfortable everyday living. The open-concept living and dining space flows seamlessly, making it perfect for relaxing or entertaining. Brand New kitchen, outfitted with new appliances. Ideal for students or family. Located just steps from University of Toronto, St. George campus, Queens Park, Bickford Park, convenient access to the Financial and Entertainment districts and essential transit hubs like St. George and Museum subway Stations, Yorkville district, Cousy restaurants Lockers and parking available (extra fees).. (id:50787)
RE/MAX Premier Inc.
828 Gazley Circle
Milton (Be Beaty), Ontario
An inviting covered porch welcomes you into this well-maintained and lovingly updated 3-bedroom, 2.5-bathroom home where you will be delighted by the easy flow layout, stylish flooring and tasteful finishes throughout. A combined living and dining room enjoy loads of natural light through the large windows and plenty of space for family and friends. The eat-in kitchen offers great workspace, stainless steel appliances and a sliding door walkout to the large 4-tier deck. A powder room completes the level. An attractive wood staircase with wrought-iron spindles takes you to the upper level where you will find 3 good-sized bedrooms, the primary with walk-in closet and 4-piece ensuite with soaker tub. The main 4-piece bathroom is shared by the remaining bedrooms. An unfinished basement is home to the laundry room and storage/utility areas with ample space for a future rec room. An extended driveway allows for extra parking which is a big bonus! Adding to the enjoyment of this home and property is the fenced yard, tiered deck and gazebo. Great location. Close to Parks, schools, library, community/rec centers, shops, public transit and more. (id:50787)
Your Home Today Realty Inc.
56 - 41 Mississauga Valley Boulevard
Mississauga (Mississauga Valleys), Ontario
Welcome Home To Unit 56! Amazing Opportunity To Invest Or Call Home In The Heart of Mississauga! Walking Distance To Grocery Store, Plaza, Transit, Go Station, Square One Mall, HWY 403 & QEW, Library & Parks. (id:50787)
Exp Realty
135 Mill Street N
Brampton (Downtown Brampton), Ontario
Discover This Rare Gem At 135 Mill Street North In Brampton! This Spacious 5 Level Back Split Semi-Detached Home Is Perfect For First-Time Homebuyers Or Growing Families. Featuring An Open-Concept Main Level With A Breakfast Bar And A Walkout Balcony, 3 Bedrooms, And Additional Bedroom On The Lower And 3 In The Basement Levels, All With Easy-To-Maintain Laminate And Ceramic Flooring Throughout. Enjoy Three Kitchens, Newer Windows, And A Generous 30x100 Ft Lot, Ideally Located Near All Amenities Including The Downtown Brampton GO Station And Algoma University. A Must-See! (id:50787)
Exp Realty
104 Mckean Drive
Whitchurch-Stouffville (Stouffville), Ontario
Welcome To Your Dream Home In Prime Location Stouffville. This House Features 4 Large Bedrooms + 5 Bathrooms. Open Concept 10 Feet Ceiling On The Main Floor. Very Large Modern Type Family Room With Upgraded Ceiling. Also Upgraded Features Kitchen With Extended Breakfast Countertops. Master Bedrooms With W/I Closet And Large Ensuite. Also Other Three Bedroom Comes With Ensuite Bathroom With W/I Closet. Upgraded Hardwood Flooring Throughout The House Fully Upgraded Pot Lights. Home Office. (id:50787)
Homelife/future Realty Inc.
1609 - 666 Spadina Avenue
Toronto (University), Ontario
ONE MONTH FREE* Newly Renovated Apartment Modern Living in a Prime Location! 1 bedroom unit offers the perfect blend of modern comfort, functional design, and unbeatable location. Step inside and enjoy the warmth of an efficient layout designed for comfortable everyday living.The open-concept living and dining space flows seamlessly, making it perfect for relaxing or entertaining. Brand New kitchen, outfitted with new appliances. Ideal for students or family.Located just steps from University of Toronto, St. George campus, Queens Park, Bickford Park, convenient access to the Financial and Entertainment districts and essential transit hubs like St. George and Museum subway Stations, Yorkville district, Cousy restaurants Lockers and parking available (extra fees).. (id:50787)
RE/MAX Premier Inc.
62 Sidney Rose Common
St. Catharines (Glendale/glenridge), Ontario
Welcome to elevated family living in this stunning brand new end-unit townhome nestled near the Niagara Escarpment in the heart of St. Catharines. Designed with modern families in mind, this sun-filled 3-bedroom + home office, 2.5-bath home offers upscale finishes, oversized windows, and a bright south-facing exposure. The gourmet kitchen features stainless steel appliances, a sleek island, and a spacious dining area with a walkout to your private deck and yard space, perfect for summer gatherings. Retreat to the serene primary suite with a spa-inspired 3-pc ensuite and double closet. The second bedroom enjoys its own balcony, and upstairs laundry adds everyday ease. The main-floor office opens to the backyard, making for the perfect work-from-home space or a playroom. Direct access into the home from the oversized garage that allows extra room for bikes, strollers, and more. Close to top-rated schools, shopping, trails, and parks, this is luxury living, designed for the next chapter of your family's story. (id:50787)
Keller Williams Real Estate Associates
87 Richardson Drive
Aurora (Aurora Highlands), Ontario
Welcome to 87 Richardson - A Lovely Home with a Beautiful Backyard in the Heart of Aurora. Worry-free Durable No-Stain Composite Decking front and back! Lot size 50 x150. Beautiful backyard Featuring an Apple Tree, Cherry Tree and a pretty 10 x10 Garden shed. Three Bedrooms and 1 Bath on the Main Floor. The Third Bedroom is presently being used as an Office. Over 1,000 sq feet on the Main Floor (Footprint 1356 sq ft not including front and back decks) and approximately 700 sq ft finished in the Lower Level. Main Floor also features a Renovated Kitchen, Combined Dining/Living Room with walk-out to your Backyard Deck. Primary Bedroom also has a Walk-Out. Enjoy the Family Room with a Fireplace on the Lower Level. The Lower Level also features a Work-Out Area, Laundry Room, 3 Pc bath and Storage including a Work Bench. Please view the Photos & Virtual Tour ! A Pleasure to Show! (id:50787)
Royal LePage Your Community Realty
27 - 19 Hays Boulevard
Oakville (Ro River Oaks), Ontario
Say goodbye to stairs and outdoor maintenance! This stunning two-bedroom, two-bathroom apartment has been freshly painted and is move-in ready, offering effortless comfort on a single level no stairs, no hassle. Featuring a brand-new A/C (August 2024), large patio doors leading to a lovely courtyard, beautiful lighting, and new stainless steel appliances, this home is designed for modern living. The primary bedroom includes an office nook, perfect for remote work, while the gas line hookup makes outdoor BBQing a breeze. A fantastic opportunity for both homeowners and investors alike! ******Step outside to your private courtyard oasis, where lush landscaping creates a peaceful and secure setting. Unlike units facing the driveway, this home offers privacy and safety, making it ideal for families with young children they can play freely while you relax nearby. **********Unbeatable Location & Lifestyle! Top-rated schools White Oaks Secondary, St. Andrew & Posts Corners. Walk to shopping, dining, and entertainment Minutes from major highways for an easy commute Tucked away on a tree-lined path for added privacy and serenity Though you're in the heart of Uptown Oakville, this home feels like a retreat from the city. With resort-style living and zero outdoor maintenance, you will enjoy a stress-free lifestyle in a prime location. (id:50787)
Housesigma Inc.
3662 Jorie Crescent
Mississauga (Churchill Meadows), Ontario
Fabulous showpiece home in Churchill Meadows Community. High Ceilings on main floor. Living/ Dining room features hardwood floors and walk-out to balcony. Kitchen features tile floors, granite countertops, stainless steel appliances and eat in area. Kitchen has walk-out to backyard. Family room is combined with the kitchen and has California shutters and plenty of light. Powder room is on main floor. Primary bedroom has hardwood floors, large walk-in closet and 4-piece ensuite with fabulous jet soaker tub. 2nd bedroom has hardwood floors, windows and closet. 3rd bedroom has hardwood floors, windows and access to Jack and Jill 4-piece bathroom. Laundry on Second floor. Walk-out basement features hardwood floors, kitchen, rec room and 3-piece bathroom. Access to backyard and garage. Backyard has large interlocking patio which is perfect for entertaining during warm summer days and cool fall weather. Extras: Tankless furnace, Rogers 2.5 GB high-speed fibre cable to the house (not every house on the street has one) Work from home ready; professionally installed wired network with Cat6a gigabit ethernet cables, featuring 16 high-speed internet jacks (2 in every room) for seamless connectivity, ultra-fast speeds, and reliable performance - ideal for remote work, streaming, and gaming. Close to Erin Mills Town Centre, Credit Valley Hospital, Ridgeway Plaza and more! Close to 403/407/401. Make this wonderfully kept home yours! (id:50787)
Right At Home Realty
60a Sentinel Road
Toronto (York University Heights), Ontario
This spacious 5-level backsplit semi-detached home offers 5 bedrooms and 3 bathrooms, providing excellent versatility and potential for generating income. The main level features 3 bedrooms, while the rear unit includes an additional bedroom, and the basement offers a separate bedroom with its own kitchen and walkout access to the yard. With a total of three kitchens, this property is ideal for extra income opportunities. Other highlights include a large eat-in kitchen, a generous family room, a separate side entrance, a large cellar, and a shared laundry room serving all three units. Conveniently located just minutes from Downsview Park, York University, Sheppard West Subway Station, Yorkdale Mall, Humber River Hospital, and with easy access to Highways 400 and 401. Whether you're looking for a family home or an investment property, this opportunity won't last long. (id:50787)
Century 21 Leading Edge Realty Inc.
2244 - 2244 Marine Drive
Oakville (Br Bronte), Ontario
Welcome to Bronte Village. This Bright and Spacious Townhouse With Loads of Natural Light Will Make Your Dreams of Living by the Lake Come True. The Kitchen and Dining Room Are Lofted Over a Large Great Room, Vaulted Ceiling, and Walk out to a Large Deck With Partial View of the Lake. Making It Ideal for Entertaining Family and Friends. The Lower Level Features a Family Room With a Two Piece Bathroom Which Can Be Used as a Forth Bathroom. As Well as Sliding Glass Door. Leading Out Into a Private Courtyard. Third Floor Features Three Good Sized Bedrooms. And a Four Piece Bathroom, Enjoy the Lifestyle of Living by the Water and Walking Distance to Lakefront Trail, Shops, Restaurants, Cafes, and All Amenities. (id:50787)
RE/MAX West Realty Inc.
85 Madsen Crescent
Markham (Markville), Ontario
Discover this charming family home nestled in the heart of Markham, offering the perfect blend of comfort, convenience, and investment potential. Here are its standout features: FULLY FINISHED WALK-OUT BASEMENT APARTMENT - A newly renovated basement apartment with a separate entrance and direct access to the backyard, ideal for additional living space or rental income. STEPS TO TOP-TIER EDUCATION - Just steps away from Markville Secondary School, the finest high school in Markham, alongside Central Park PS, putting premium education within reach. ALL-YEAR ENTERTAINMENT HUB - A short walk to Markville Mall, Centennial Park, and the community center, offering shopping, sports, swimming, and non-stop fun for all seasons. MOVE-IN READY WITH MODERN UPGRADES - Meticulously maintained and recently updated with new windows (2024), heat pump (2024), kitchens (2023 & 2024), and roofing (2022), plus an owned hot water tank ready for you to settle in! Bonus: Hot water tank is owned, saving you rental costs. ** This is a linked property.** (id:50787)
First Class Realty Inc.
4 - 1125 Carlo Enterprise Road
Muskoka Lakes (Watt), Ontario
Escape to your very own slice of paradise with this delightful 3-bedroom cottage perfectly situated on a large 0.86 acre parcel of prime lakeside property with an impressive 200 feet of shoreline. Nestled in the picturesque Muskoka Lakes region, this retreat comfortably accommodates up to 8+ guests making it an ideal getaway for family and friends. Step inside to find an inviting open-concept layout that seamlessly connects the living area to a cozy eat-in kitchen complimented by breathtaking lake views. Relax in the sunroom, a serene space bathed in natural light or take advantage of the large walkout deck for outdoor dining and barbecues with a view. The beautifully landscaped fire pit area invites you to unwind under the stars, sharing stories and laughter with loved ones while enjoying the calming sounds of the lake. The property boasts its own private dock perfect for swimming, fishing or just soaking up the sun. With an expansive shoreline featuring shallow sandy beach frontage, it's ideal for children and those looking to enjoy gentle lake access. Recent updates to this wonderful property include a newly paved driveway, new electrical panel, new sunroom windows and an updated dock ensuring that this cottage is ready for your enjoyment without the worry of renovations. Additional highlights include a modern updated 3 piece bathroom, pine walls, hardwood floors, pellet stove, laundry closet with ventless washer/dryer and a new sceptic system in 2011. Whether you're seeking a peaceful retreat or a vibrant family gathering place, this welcoming cottage on Three Mile Lake offers the perfect blend of comfort, beauty and recreational opportunities. Convenient location with only a 20 minute drive to Bracebridge. Includes all furniture & accessories, appliances and recreational water toys. Don't miss your chance to own a piece of Muskoka magic! (id:50787)
Ipro Realty Ltd.
46 William Street
Toronto (Weston), Ontario
This absolutely stunning residence presents a rare opportunity: a meticulously newly built home featuring a stunning elegant house with fully finished seperate entrance 2 bedroom basement and an independent laneway unit. Why send your aging parents to an old age home when they can live with you indepentantly? or even have tenants pay huge chunk of ur mortgage ? have ur inlaw/parents/ kids live with you and keep their own privacy and independance. Perfectly blending luxurious living with substantial income. Imagine waking up in the grand main house, warmed by a brand-new, state-of-the-art $30,000 boiler system, while your tenants effortlessly contribute to your mortgage. Achieve a remarkable $9,000 per month in potential rental income! The expansive basement suite, boasting two generously sized bedrooms and full bathrooms, feels like a private retreat, ideal for discerning tenants or extended family. The charming garden suite, a cozy and inviting haven, offers a perfect escape. Skylights throughout the property bathe every corner in natural light, creating an atmosphere of warmth and sophistication. Situated on an extra-deep lot, this residence offers ample space and endless possibilities for City Living. This is more than just a home; it's a smart investment in your dream lifestyle, a chance to own a piece of paradise where luxury living and substantial income converge. Don't miss this rare opportunity to experience the magic for yourself. Schedule your private showing today and step into your future. (id:50787)
Mehome Realty (Ontario) Inc.
911 - 28 Eastern Avenue
Toronto (Moss Park), Ontario
Experience the Best of Modern Living in Corktown! Welcome to 28 Eastern Avenue, a brand-new 1-bedroom + den condo offering contemporary elegance in one of Torontos most vibrant neighborhoods. This never-lived-in unit boasts an open-concept layout with soaring 9.5 exposed concrete ceilings, floor-to-ceiling windows, and a bright south-facing view. The spacious den is perfect for a home office or guest space, while the sleek modern kitchen features built-in appliances and high-end finishes.Located in the heart of Corktown, this boutique 12-storey building offers unparalleled convenience with a 96 Walk Score, 100 Bike Score, and 100 Transit Score. Your'e just steps from the Distillery District, St. Lawrence Market, Canary District, and the Waterfront, plus easy access to TTC, the future Corktown Subway Station, and major highways like the Gardiner & DVP.Enjoy state-of-the-art amenities including a 24-hour concierge, fitness studio, hosting lounge, billiards room, rooftop terrace, private work pods, courtyard terrace, bike storage & repair station, sculpture garden, and onsite car share. Dont miss this opportunity to live in one of Torontos most sought-after neighborhood! (id:50787)
Right At Home Realty
504 Birch Point Road
Kawartha Lakes (Verulam), Ontario
Your wait is over, take a look at this lovingly updated home ready to move in and enjoy. A spacious layout w/Approx. 2250 sq/ft + a finished basement. Located on a private 1 acre lot. 3+1 bedroom and 2.5 bath, just outside Fenelon Falls & only 15 min to Lindsay. Large kitchen with quartz countertops and backsplash, pantry with a sink, ample cupboards and counter space. Large living and dining room w/cathedral ceilings and are divided only by a double sided fireplace. Primary bedroom on the main floor offers a w/o to private deck, next to recently renovated 4 PC bathroom and laundry room with folding counter space. Gorgeous 4- season sunroom and dining room also have walkout to a 2nd very large deck and rear yard. 2nd storey: 2 more large bedrooms w/Vaulted Ceilings, large closets and another fully renovated bathroom with d/vanity, lots of storage space and glass bathtub. Finished basement with family room and pellet stove, 4th bedroom/office (currently used as storage) and 2 PC bath w. Wood stove and pellet stove do not have recent WETT certificates available. Sellers have never used central Vac -No warranties on central Vac or fireplace (id:50787)
Coldwell Banker Realty In Motion
2 Patricia Place
Kawartha Lakes (Bobcaygeon), Ontario
Welcome to Port 32, an extraordinary enclave nestled in the village of Bobcaygeon. Here the serene beauty of Pigeon Lake meets a vibrant adult lifestyle community's unique blend of luxury & leisure for active adults. This comfortable home offers a 1600 sq ft main level with attractive decor that presents a warm, inviting atmosphere. An enclosed front porch invites you into a spacious foyer with Skylight. The living dining room, complete with fireplace & hardwood, flows directly to a bright west facing family room overlooking a treed, limestone garden oasis & large deck for relaxation or entertaining. Enjoy a well-appointed kitchen, complete with stone counters, stainless appliances & breakfast nook with bay window. The recently finished 900 sq ft on the lower level includes a games room, 2 bedrooms, bathroom & workshop that caters to today's lifestyle. Residents enjoy Shore Spa memberships, an included $6000 value; indulge in the finest amenities of clubhouse, marina, outdoor pool, tennis/pickleball courts, bocce courts, horseshoes, billiards, shuffleboard & exercise room. Engage in activities like Line Dancing, Pub Night, Art Group, Bridge, Mahjongg, Craft Club, Guitar Circle, Movie Night, Games Night, Exercise Sessions & Tai Chi, all designed to foster connection & camaraderie among Port 32 residents. Pre listing home inspection & floor plans available. Upgrades include: lower level finishing 23, roof shingles 19, Heat pump & back up furnace 23 ensuring comfort & energy efficiency. A barbeque propane hook up & inground irrigation system simplify maintenance. The enclaves unique limestone landscaping & dedicated walking trails encourage leisurely neighbourhood strolls. Known as the "Hub of the Kawarthas", Bobcaygeon sits where Sturgeon Lake flows into Pigeon Lake, on historic 382 km Trent Severn Waterway for boating & fishing, 50 kms northwest of Peterborough & 30 kms northeast of Lindsay. Prioritize your visit to this exceptional listing offering remarkable valu (id:50787)
Royal LePage Proalliance Realty
778 Ashley Court
Oshawa (Centennial), Ontario
Welcome to 778 Ashley Court a beautifully renovated detached 2-storey home tucked away on a quiet cul-de-sac in Oshawa's desirable Centennial neighborhood. This spacious 4+1 bedroom, 3 bathroom property offers the perfect blend of modern upgrades and cozy charm. The main floor features an open-concept layout with hardwood flooring throughout, a bright living room with large windows, a stylish dining area with a walkout to the deck, and a contemporary kitchen complete with quartz countertops and a central island ideal for entertaining. Upstairs, you will find Four generously sized bedrooms, all with hardwood flooring. The fully finished walk-out basement offers a separate entrance, a fifth bedroom, modern kitchen, full bathroom, and a spacious living area with pot lights and vinyl flooring perfect for in-law use. This home also boasts a large front yard and expansive backyard, providing ample outdoor space for kids to play or hosting summer gatherings. A big tool shed in the backyard offers excellent extra storage. With parking for four vehicles and a prime location close to schools, parks, public transit, shopping centers, hospitals, Durham College, and Ontario Tech University, this is a fantastic opportunity for families or investors alike. (id:50787)
Real Broker Ontario Ltd.
1647 Middleton Street
Pickering (Brock Ridge), Ontario
Gorgeous Three Bedroom Detached Home, Extremely Bright, Very Clean, Front Porch Enclosure, Eat-In-Kitchen, Walk-OutTo Patio, Sunken Family/ Living Room, Fridge, Stove, Washer, Dryer, Built-In-Dishwasher, Air Conditioning, Double Garage Door And Double Driveway, Finished Basement With Rec Room And 4th Bedroom. (id:50787)
Homelife Galaxy Real Estate Ltd.
10 Timber Lane
Oakville, Ontario
Situated along the shores of Lake Ontario sits this perfectly situated non-riparian lakefront property in the heart of Bronte. With just over 3,000 square feet of living space above grade, plus a fully finished walk-out basement, this home is flooded with natural light and views of the water from almost every single room. The updated kitchen features stylish two-tone cabinetry, high-end appliances and an oversized island. The kitchen overlooks both the breakfast area, with built-in bench seating, as well as the oversized great room with gas fireplace. A large formal dining room is found off the foyer with built-in China cabinet and beautiful corner windows. A main floor laundry room, powder room and inside access to the attached double car garage complete this space. The primary suite has an open concept design and is located across the front of the home to take advantage of the beautiful views. Step out to your private balcony, the perfect space to watch the sunrise. The ensuite features double sinks with plenty of storage, stand-alone soaker tub, water closet and large walk-in closet with custom organizers. In addition, there are three other bedrooms, all generous in size and with views of the lake, along with two additional bathrooms. The walk-out lower level of this home, with French door and oversized windows, allows this space to not feel like a basement, but rather an extension of the upper levels. Here you will find a large recreation room, home office and full bathroom. Decks and balconies are found on every level of this home to really take advantage of enjoying the views. Walking distance to all that Bronte has to offer and located down a quiet lane, this is a rare opportunity to live on the lake in a perfect lifestyle home. (id:50787)
Century 21 Miller Real Estate Ltd.
320 Dixon Road Unit# 601
Toronto, Ontario
Why Rent when you can buy this spacious corner unit, 1053 sq ft. 2 Bedrooms, 1 bathroom, open concept living and dining room with walk out to balcony. Ensuite laundry/storage. Open balcony with west view. 1 underground Parking. 24x7 security gate at the entrance. Building management office in the complex (330 Dixon) and a convenience store. It's close to everything you need, highly accessible area, minutes to Pearson Airport, close to Highways 401, 427 & 400, steps to TTC with one-bus access to the subway, and near shopping, schools, and parks. Easy access to the GO Station. Ideal for first-time buyers or investors. Priced to Sell. Available immediately. (id:50787)
Royal LePage Signature Realty
H10/108 - 4525 Kingston Road
Toronto (West Hill), Ontario
LOCATION! LOCATION! Excellent opportunity to own one of the fastest growing Pizza Franchise in Ontario. TURNKEY business that you can start to operate from day one! Located in the bustling Morningside Crossing plaza - at the intersection of Morningside Ave, Kingston Rd AND Lawrence Ave - this location benefits from high foot traffic ensuring steady flow of customers. With well-known grocery stores as well as an LCBO in the plaza, there is always a demand for Pizza! With ample parking in the plaza and easy public transit access, this pizza store is an EXCELLENT BUSINESS OPPORTUNITY even for a first-time business owner. ***Brand New Modern Interiors ***Secured 10 Year Lease ***$7,678 monthly rent (incl. TMI) ***Seller open to train new Buyer ***The Seller is also open to offers for a partnership (id:50787)
Ipro Realty Ltd.
312 - 38 Hollywood Avenue
Toronto (Willowdale East), Ontario
Welcome To The Villa Towns! Do not Miss This Opportunity To Get Into The Market And Call This Completely Renovated 1-Bedroom Condo Home! Finished Top To Bottom And Never Lived In. Enjoy Living In This Quiet Building Surrounded by Mature Trees, Yet Also Just Steps To Fantastic Restaurants, Schools, Shopping & Transit. Brand New Kitchen, Brand New Bathroom, Freshly Painted And Featuring Luxury Vinyl Flooring Throughout, This Space Is Flooded With Natural Light. The Kitchen Boasts Gorgeous Quartz Counters And Brand New Stainless Steel Appliances Including Gas Range, Double-Door Fridge With Bottom Drawer Freezer, Dishwasher And Built In Microwave/Hood Range Combo. The Passthrough Makes An Ideal Breakfast Bar Or Servery For Entertaining. The Spacious Combined Living/Dining Room Features A Juliet Balcony. The 4-Piece Bathroom Features Modern Fixtures And Gorgeous Large Scale Tile. Convenient Ensuite Laundry With Brand New Washer And Dryer. Spacious Bedroom Features Large Closet And Will Easily Fit Your King Size Bed. 1 Owned Underground Parking Spot Included. Minutes To Both Hwy 401 & Yonge/Sheppard Subway Lines. Sought After Area For Schools Including Mckee Public School & Earl Haig Secondary School. Available Immediately. (id:50787)
Exp Realty
3805 - 357 King Street W
Toronto (Waterfront Communities), Ontario
Brand new luxurious 1 + den, 1 bathroom suite with 583 sq ft of thoughtfully designed living space at Great Gulf's iconic 357 King West. This stylish unit features soaring 9' ceiling, a spacious open concept layout, and a modern kitchen with stainless steel appliances, quartz countertops, and ample storage. The den offers the perfect space for a home office or guest room. Enjoy premium finishes throughout and in-suite laundry for added convenience. Located in the heart of the entertainment district with a perfect walk score of 100 - steps to the city's top restaurants, cafes, Tiff, Rogers Centre, CN Tower, The Well, Roy Thomson Hall, shopping, TTC and more. Building amenities include a stunning rooftop terrace with views of the CN Tower and Lake Ontario, BBQ/lounge area, fitness centre, and a 3rd floor terrace for the ultimate Tiff experience. Boutique-style living with low maintenance fees. Live where the action is - offers anytime! (id:50787)
North 2 South Realty
226 Dalgleish Gardens
Milton (Sc Scott), Ontario
Imagine coming home to a beautifully upgraded, move-in-ready haven in Milton's sought-after Scott neighborhood. This 4-bedroom, double-car EXTRA LARGE garage (Not like the squeezed in garages) detached home sits on a sun-filled Corner lot with breathtaking PARK VIEWS giving you the beauty of nature without the upkeep! Freshly painted and meticulously maintained, this home features modern upgraded lighting, elegant oak stairs, and carpet-free floors for a sleek, contemporary feel. Step inside to bright, open living spaces with expansive windows (NONE OF THEM FACE YOUR NEIGHBORS OR SIDE WALLS) that flood the home with natural light, creating a warm and inviting atmosphere. With two family rooms and a formal dining room, there's plenty of room for entertaining or simply unwinding. The finished basement offers even more space perfect for a home office, guest suite, or recreation room. Plus, the no-maintenance courtyard lets you enjoy outdoor living without the hassle. Located just minutes from top-rated schools, parks, shopping, and major highways, this home offers both convenience and a true sense of community. Don't miss this incredible opportunity your dream home is waiting! (id:50787)
Housesigma Inc.
35 Chester Street
Oakville (Ro River Oaks), Ontario
Stunning 3-bedroom, 3-bathroom Freehold Townhome Featuring Main Level 9' Ceilings in the highly sought-after River Oaks community! Hardwood Floor Throughout. Modern Kitchen Boasts Quartz Countertops, Updated Porcelain Tile Backsplash & Generous Breakfast Area. Fully renovated Washrooms. Cozy Open Concept Finished Basement. Spacious Family Room On 2nd Floor with Built In Shelves. Primary & 2nd Bedroom with Beautiful Bay Windows. Newer Front Door & Most ES Windows (2018/2019). Professionally finished interlock backyard To Double Detached Garage. 200K Spent by Homeowner on renovation and upgrades! (id:50787)
Master's Choice Realty Inc.
52 Lady Angela Lane
Vaughan (Patterson), Ontario
Welcome to Lady Angela -Upper Thornhill Estates true showstopper! This 4-bedroom, 3-bathroom stunner could be the crown jewel of the area, blending elegance, space, and functionality under one roof. Because first impressions matter, lets set the tone: a grand double-door entry opens to a spacious foyer with plenty of room to greet guests, take a seat to pull off your boots, and tuck everything neatly away in the generous walk-in hall closet. Just a few feet away sits, a well-placed 2-piece powder room offering everyday convenience. After a few steps, you'll be drawn into the formal dining room, complete with elegant coffered ceilings and a sleek servery that seamlessly flows into the great room. This space is so grand, its soaring ceilings are rumoured to brush the edge of heaven. Anchored by a custom gas fireplace and flooded with natural light from sun-drenched windows, the main floor radiates warmth, comfort, and undeniable wow-factor. The kitchen? Its not just stunning, its the heart of the home. Outfitted with stainless steel appl's, granite countertops, a stylish tile backsplash, breakfast bar, and a bright eating area overlooking the yard, its designed for both everyday ease and unforgettable entertaining. The basement? An unspoiled canvas, ready for your inner Van Gogh - wine cellar, gym, or underground poker den. Dealers choice. Live your best life here Lady Angela isn't just a home; she's a vibe.The walk-out makes indoor/outdoor living effortless. Stunning wrought iron pickets guide you upstairs, where four spacious bedrooms offer flexibility for families or guests. The real head-turner, though, is the primary suite: a spa-like 5-pc ens. massive W/I closet, & your own pvt terrace- ideal for morning coffee or evening wine. Step outside to your own green oasis. The fully-fenced yard is ultra-private & backs onto nature.... nothing else! Finished w/custom stonework, its perfect for hosting a summer BBQ or seeking a peaceful retreat. Muskoka in the the city. (id:50787)
Sutton Group-Admiral Realty Inc.

