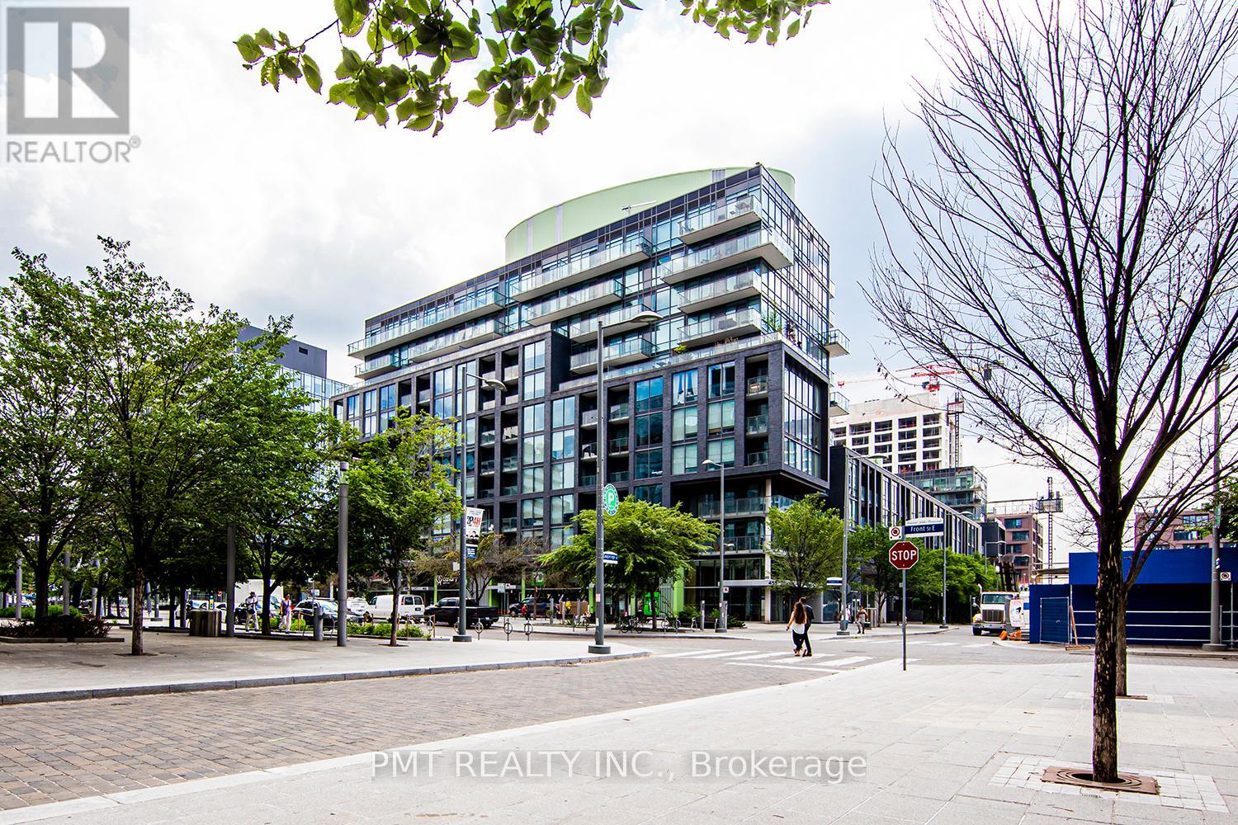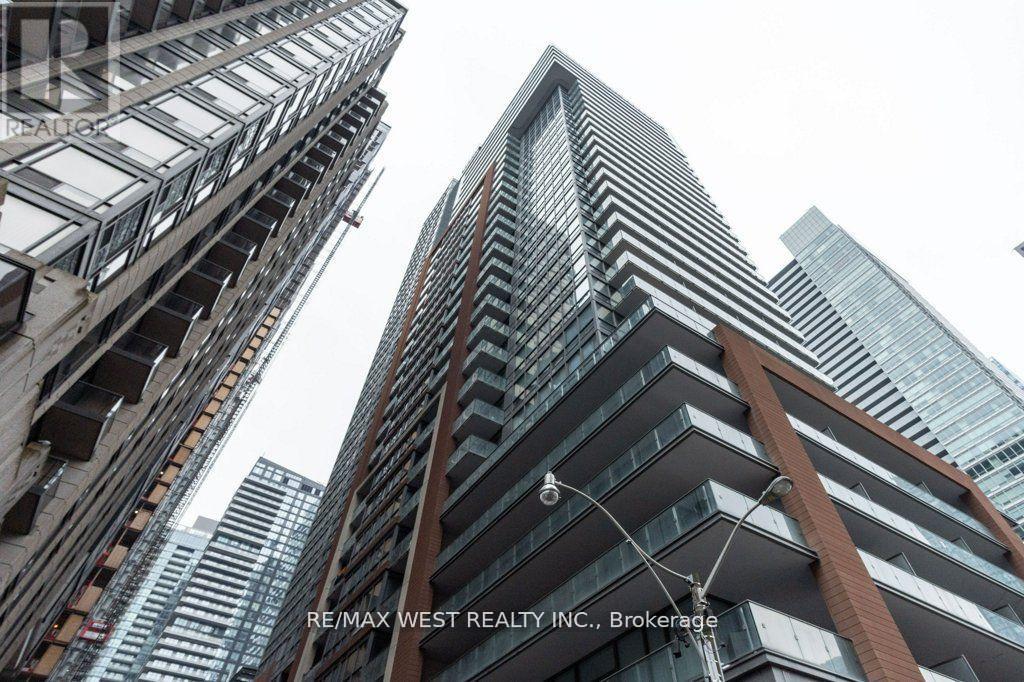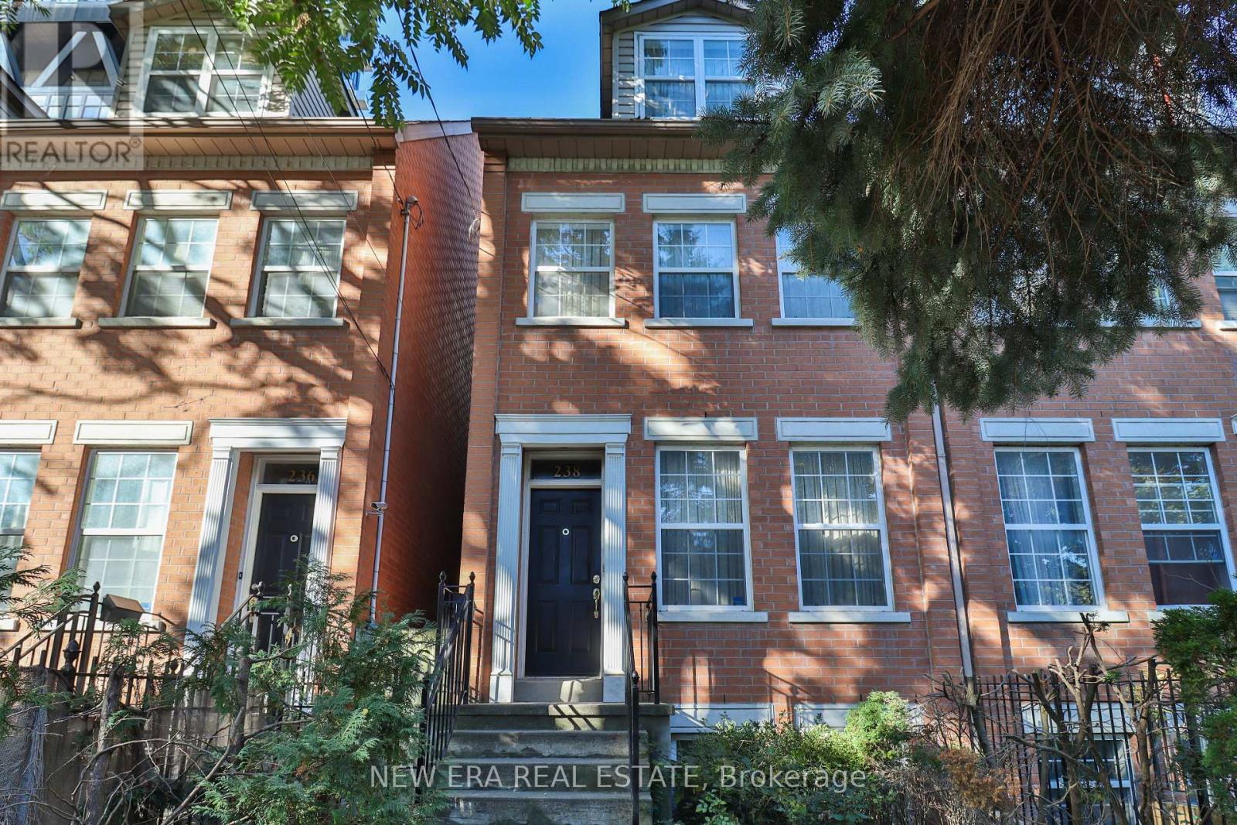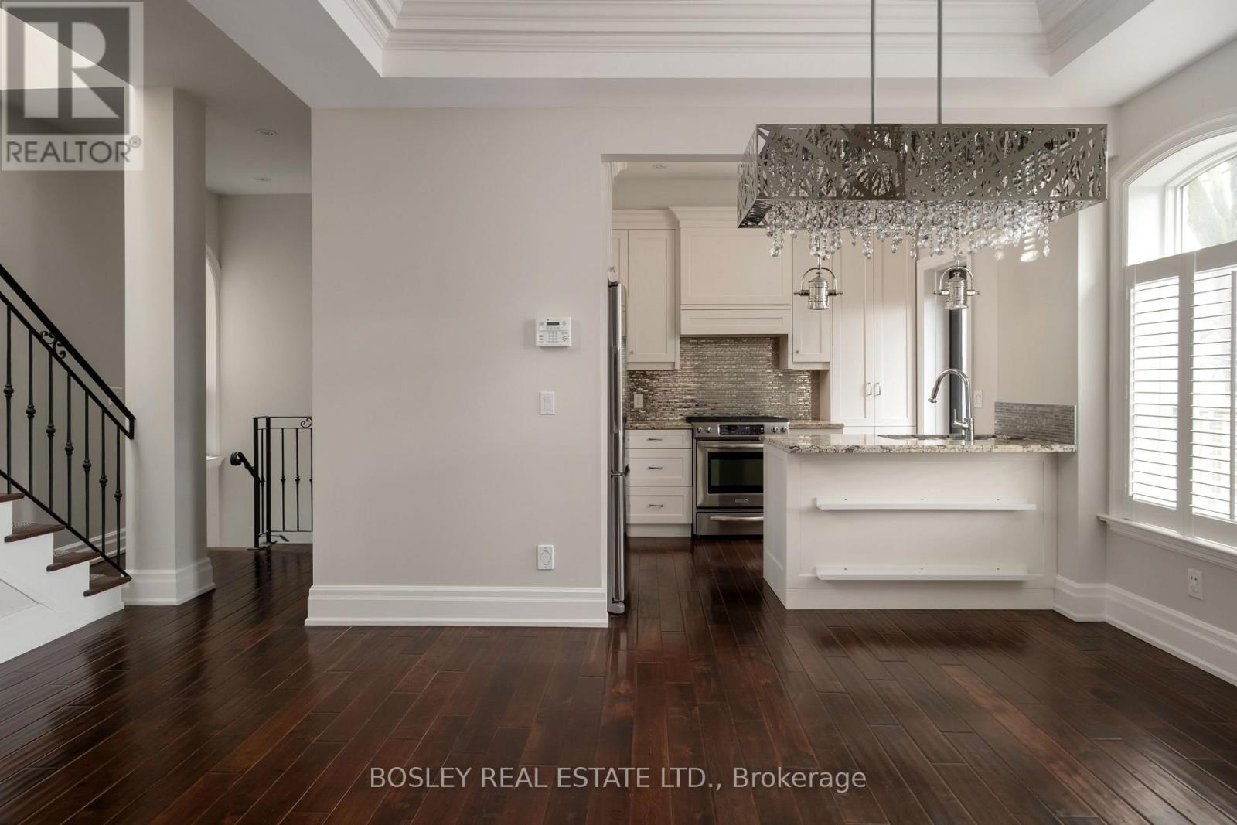Upper - 28 Dupont Street
Toronto (Annex), Ontario
Absolutely Amazing Opportunity To Live In The Highly Desired Annex. Professionally Renovated From Top To Bottom. Simply Stunning! Exudes Charm + Character. Spacious 2 Level Upper Unit. 3Bds, 2Baths, Large Kitchen With W/Out To The Patio. Big Living Rm Full Of Victorian Charm. Incredible 2nd Patio On The Upper Level Is Massive 9X14Ft! 9Ft Ceilings On The 2nd Flr, Excellent Location! Mins To The Subway, Close To Yorkville + Downtown. Pet-Friendly! (id:50787)
RE/MAX West Realty Inc.
2010 - 88 Blue Jays Way
Toronto (Waterfront Communities), Ontario
Welcome To The Iconic Bisha Residences A Prestigious Address In The Heart Of Vibrant King West. This Fully Furnished, Elegantly Designed Bachelor Suite Showcases 9-Foot Ceilings, Engineered Hardwood Floors, A Luxurious Marble Bathroom, And A Modern Kitchen With Quartz Countertops And Granite Backsplash. Step Out Onto Your Large Open Balcony And Take In Clear, Unobstructed 20th-Floor Views Of The City Skyline. Experience World-Class Amenities Including A Rooftop Infinity Pool, Fully Equipped Gym, 24-Hour Concierge, And A Renowned On-Site Restaurant. Sophisticated Urban Living At Its Absolute Finest. (id:50787)
RE/MAX Condos Plus Corporation
3501 - 55 Bremner Boulevard
Toronto (Waterfront Communities), Ontario
Location! Location! Location! Partly Furnished 2 Bedrooms Split Plan & Study, 2 Washrooms, Large Balcony. Floor to Ceiling Windows. Beautiful Kitchen w/granite counters.S/S Appliances,Back Splash& Centre Island. Direct Access to Underground Path. Union Station, Air Canada Centre, Financial District, Boutique Hotel,Fine Dinning Restaurants And Sports Bar.Longos Supermarket, LCBO right where you live. (id:50787)
Forest Hill Real Estate Inc.
S301 - 455 Front Street E
Toronto (Waterfront Communities), Ontario
Welcome to unit #S301 at 455 Front St E, a stylish and fully furnished 1-bedroom, 1-bathroom condo in the heart of Toronto's vibrant and highly sought-after St. Lawrence Market neighborhood. This move-in-ready unit boasts a bright and spacious layout with modern finishes throughout, offering comfort and convenience in one of the city's most dynamic locations. The open-concept living and dining area is perfect for entertaining or relaxing, while the well-appointed kitchen is complete with sleek appliances and ample counter space. The generously sized bedroom features plenty of natural light and a spacious closet. Residents of 455 Front St E enjoy exceptional building amenities, including a well-equipped fitness center, rooftop terrace with stunning views, and a welcoming lobby. The neighborhood is a perfect blend of old-world charm and modern urban living, with easy access to top dining, shopping, and entertainment options, including the St. Lawrence Market, Distillery District, and the iconic Waterfront. With excellent transit options just steps away, this unit offers a perfect opportunity for those seeking a stylish and convenient urban lifestyle. (id:50787)
Pmt Realty Inc.
Ph02 - 195 Redpath Avenue
Toronto (Mount Pleasant West), Ontario
A gorgeous Citylights on Broadway South Tower, Built by PEMBERTON GROUP, Amazing Amenities, Stunning Craftsmanship, Beautiful interior designs, absolutely best value & walking distance to (YONGE & EGLINTON SUBWAY) Amazing Restaurants & Shops, Famous Broadway Club with over 18,000 SQF Indoor and over 10,000 SQF of outdoor Amenities, including 2 pools, Theatre,. Party Room & Fitness Centre, North Exposure. (id:50787)
RE/MAX Crossroads Realty Inc.
320 - 30 Inn On The Park Drive
Toronto (Banbury-Don Mills), Ontario
Step into your next chapter at Auberge on the Park, a bright and spacious 1,100 sq. ft. corner unit designed to elevate everyday living. From the moment you walk in, you're greeted by natural light pouring through floor-to-ceiling windows, highlighting the open-concept layout that seamlessly blends style and function. The thoughtfully upgraded kitchen is the heart of the home, featuring modern finishes and a clean, contemporary design perfect for hosting or unwinding after a long day. Two generous bedrooms offer peace and privacy, while the sleek, spa-inspired bathrooms add a touch of everyday luxury. Step out onto your oversized 163 sq. ft. private balcony, where morning coffee and sunsets become part of your daily routine. But the experience doesn't end at your doorstep. The building offers resort-style amenities, an outdoor pool, a fully equipped gym, BBQ terrace, elegant party and meeting rooms, and full concierge service, all designed to make home feel like a getaway. Surrounded by lush green parks, with top-tier shopping, dining, and entertainment just minutes away, this is more than a condo, it's a lifestyle. With easy access to transit and major highways, you're perfectly positioned to enjoy the best of city living with nature at your doorstep. (id:50787)
RE/MAX Professionals Inc.
1250 Bay Street S
Toronto (Annex), Ontario
This Freshii franchise in Yorkville offers a fantastic opportunity for an owner-operator looking to tap into a prime location with high foot traffic. Here are some key details: Location: In the heart of Yorkville, steps away from the University of Toronto, office buildings, high-end shopping stores, hotels, and major tourist destinations. Foot Traffic: Exceptional due to the proximity to local attractions and businesses. Rent: Competitive base rent of $7,000 plus TMI (Taxes, Maintenance, and Insurance) of $2,032, covering property tax, insurance, trash, and water. Sales: $500,000.Potential: Great opportunity for growth with a hands-on, dedicated owner-operator. Support: Full training and support provided by the head office. Financials: Available upon request. This is a great chance to enter a busy, upscale area with an established brand and strong sales potential (id:50787)
Royal LePage Meadowtowne Realty
Parking - 8 Mercer Street
Toronto (Waterfront Communities), Ontario
Large Parking Spot - Super Opportunity - Flexible Closing - Status not requested yet - Make Offers Today - Conditional upon Status Certificate - Taxes and Maintenance to be verified by Buyer's Agent (id:50787)
RE/MAX West Realty Inc.
301 - 3 Southvale Drive
Toronto (Leaside), Ontario
Client RemarksLuxury Living in a Shane Baghai Boutique Building. This large 2 bedroom plus Den Suite has never been lived in and was one of the professionally furnished model suites. It has an open-concept layout with a large kitchen, primary bedroom has a walk-in closet with custom cabinetry. The Den has a door and a large window and can be used as a separate bedroom overlooking the balcony. It comes with everything you need to please your senses: Custom blinds, Miele appliances, a Natural gas range, Linear fireplace, 10-inch Baseboards, Toto Wash let, an Italian Imported Kitchen, Smart home technology, an 85-inch TV. All Furnishings and Artwork. Two parking spaces, One Locker Room, and a BBQ with Gas Connection on the Balcony. Close to Downtown, Public Transit, LRT, all Major Grocery Stores, Shopping Centers, and Big Box Stores. * (id:50787)
Bridlepath Progressive Real Estate Inc.
238 George Street
Toronto (Moss Park), Ontario
Welcome to 238 George St a bright, well-maintained home located just moments from the heart of downtown! This property combines the vibrancy of city living with a quiet, comfortable retreat. Situated in a highly sought-after area, residents will enjoy the convenience of being close to downtowns cafes, dining, shopping, and cultural hotspots, all within walking distance. The home boasts an inviting layout, designed to maximize natural light, with a large window in the living area and a beautiful skylight on the upper level. This feature illuminates the space by day and offers stunning moonlit views by night, creating a cozy and unique ambiance. This property is ideal for those seeking a blend of convenience and character, with nearby access to transit and all the essentials. Perfect for first-time buyers or those looking for a downtown lifestyle with a warm, welcoming feel, 238 George St is a rare find in an unbeatable location! Some photos are virtually staged. (id:50787)
New Era Real Estate
4 - 103 Pembroke Street
Toronto (Moss Park), Ontario
Located on the upper floors of a Victorian mansion, this bright and spacious townhouse-style condominium is perfect for working from home, entertaining and relaxing inside and out. Stunning architectural elements and elegant details throughout include arched windows, skylights, vaulted ceilings, plaster moldings, crystal door knobs and designer wallpaper. The main floor has an open concept living/dining/ kitchen space with many upgrades, a powder room, high ceilings, cozy gas fireplace and and abundance of natural light. From the kitchen, step outside to a private balcony overlooking the garden courtyard. The upper level features two large bedrooms each with their own ensuite, laundry and generous closet space. The whole home has just been professionally painted. Centrally located within easy walking distance of restaurants, shopping, entertainment and the new Ontario Line subway. Having only four units in the building creates a small community feel. Very low maintenance fee includes secure parking with additional storage shelves. **EXTRAS** Maintenance fee $616.93 includes: water, parking, bldg insurance & common elements, with landscaping, snow removal, deck, garbage, roofing, doors, windows all covered by the condo corp. Rough-in central vac & pre-wired alarm system in place. Shared rear courtyard w/seating & BBQ. (id:50787)
Bosley Real Estate Ltd.
14 Munro Boulevard
Toronto (St. Andrew-Windfields), Ontario
Welcome to this fantastic opportunity at 14 Munro Blvd. Fabulous detached, 2 story side split home in the highly sought- after Yonge & York Mills neighbourhood. Beautiful Turnkey home where you can move in as-in or renovate to create your up to 4500 sq f dream home. Situated on a 50 x 136 ft. lot that is clear and has no structures from both front and back, enjoy beautiful park like views from every angle. This home has an impressive layout that makes it a perfect family home. The main floor is spacious and has a large living room with a fire place that connects with the dining room. Perfect for entertaining! On a warm summer day, step outside to the gorgeous deck in the backyard from the dining room. The kitchen is flooded with natural light, has been renovated and has all stainless steel appliances. Second floor offers three of the four well sized bedrooms. Primary suite has its own 3 piece ensuite and tons of storage. On the lower level before the basement you will find the generously sized fourth bedroom. There you will find a side entrance to the home as well as a two piece powder room. The basement is open concept and renovated. Tons of room for the whole family. Well maintained two car garage and a large private drive. Both front and backyard is tastefully landscaped with gorgeous gardens as well . Surrounded by multimillion-dollar homes and located near top-rated schools, subway, parks, TTC, Loblaws, LCBO, Top restaurants and Shops and much more! Do not miss out on this opportunity! (id:50787)
Slavens & Associates Real Estate Inc.












