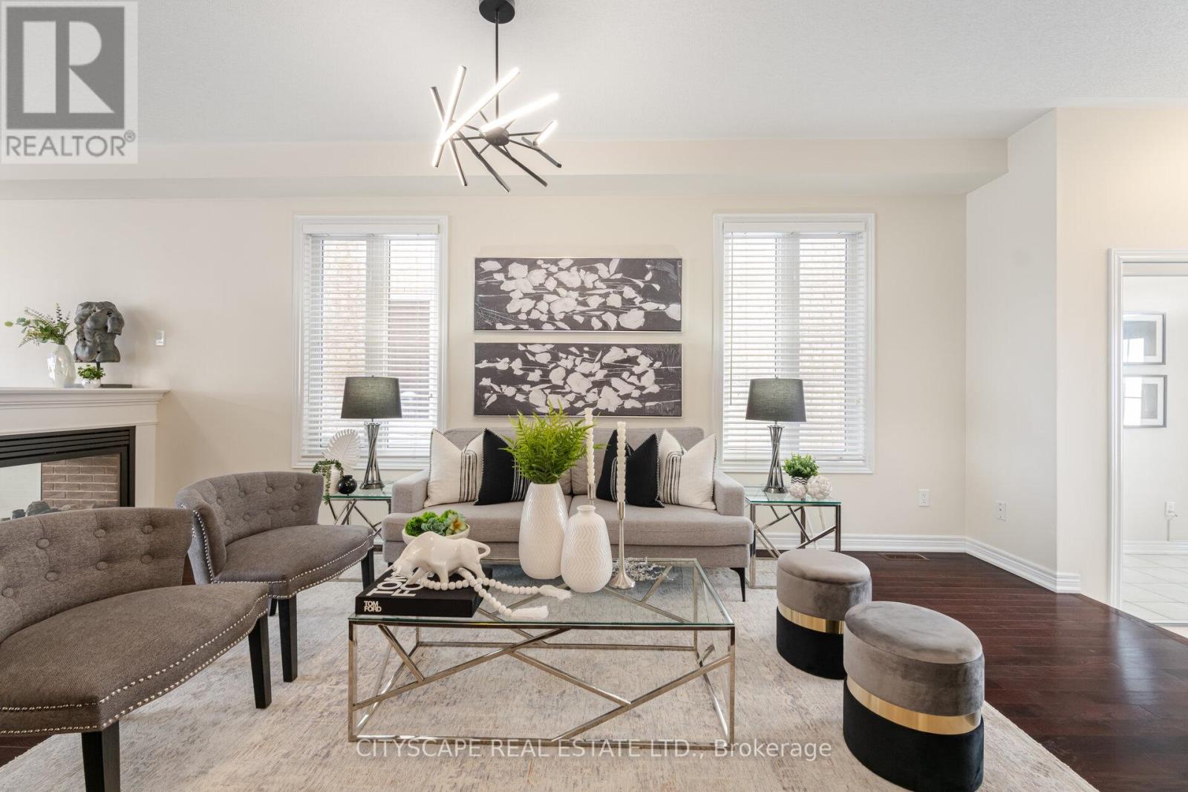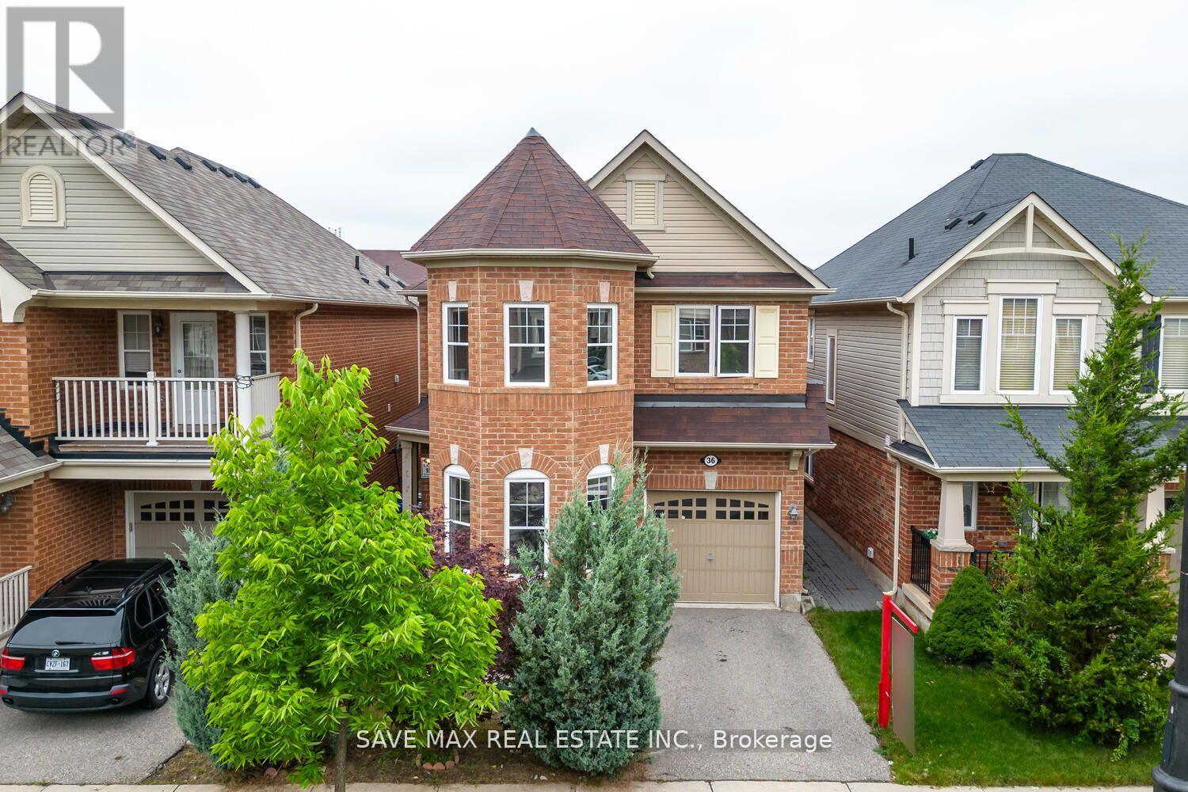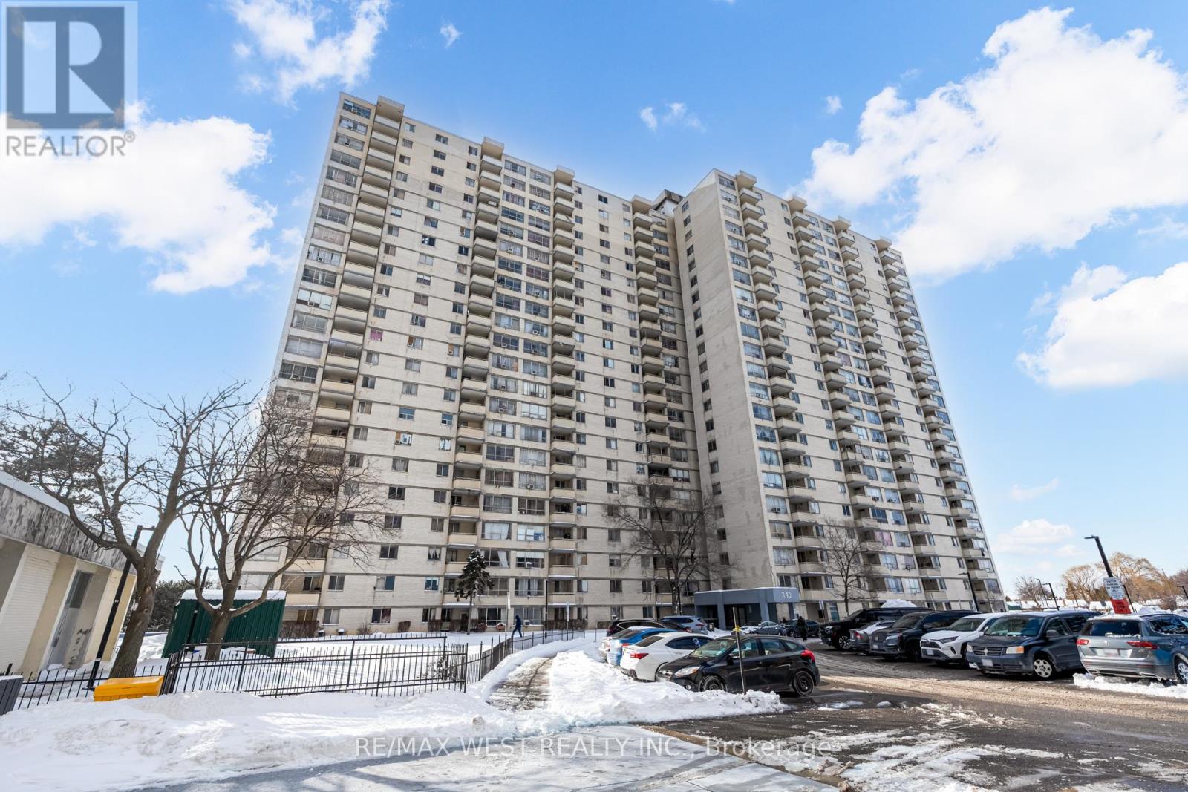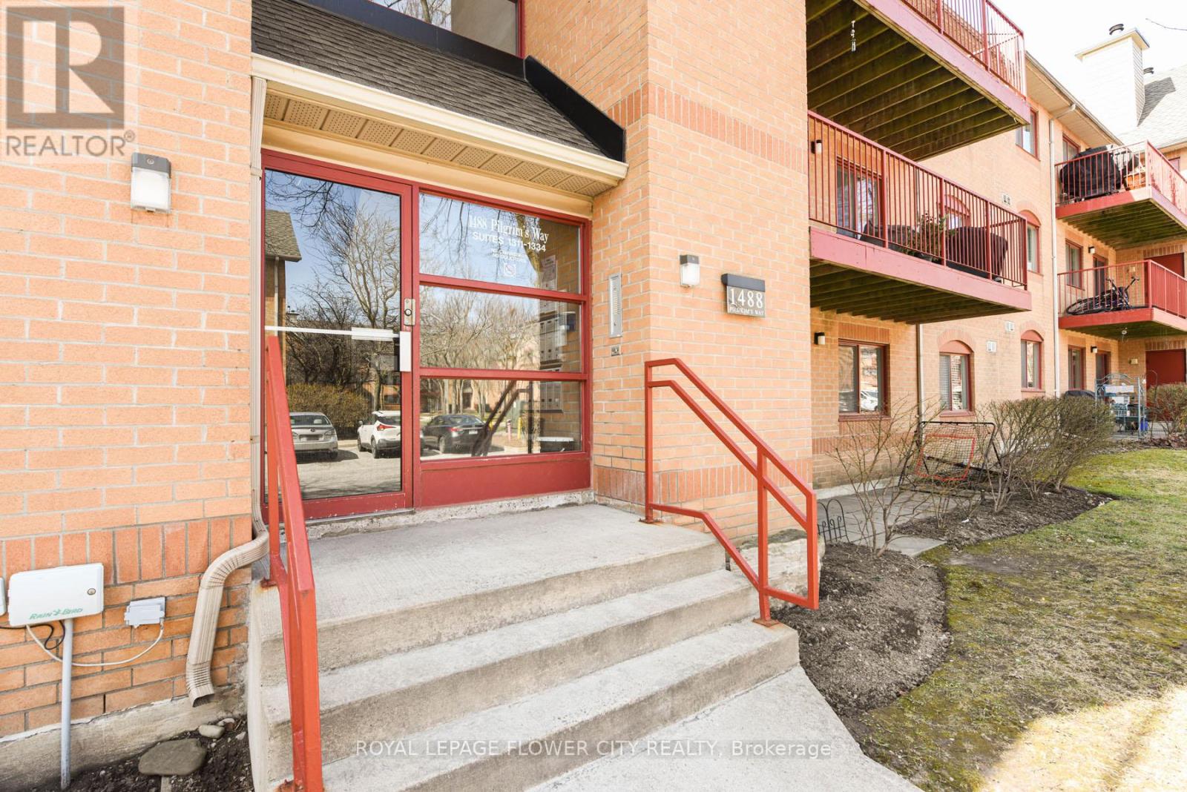21 Ennisclare Drive
Oakville (1011 - Mo Morrison), Ontario
Presenting, 21 Ennisclare Dr. East in the heart of Oakville, Ontario. An impressive waterfront property situated on Lake Ontario, boasting beauty from every angle. Be one of the few privileged homeowners in Oakville to have unsurpassed beauty at your doorstep. With a tremendous lot size, covering 141x200 ft, the expansive views are endless. While this property makes for a perfect clean slate to build an outstanding custom home, the home itself exudes elegance and charm. An opportunity not to be overlooked. Rarely do waterfront properties of this kind make themselves available! (id:50787)
Harvey Kalles Real Estate Ltd.
47 Donald Stewart Road
Brampton (Northwest Brampton), Ontario
Best Elevation D (1930 sq ft) in its class - Townwood Homes Built. Discover this stunning detached home with a 1.5 car oversize garage, offering 4 spacious bedrooms and 3 modern washrooms. Nestled in the sought-after Northwest Brampton neighborhood, this property exudes elegance with its all-brick and stone exterior and a welcoming double-door entry. Sun-filled interiors boast 9 ft ceilings, rich hardwood floors on the main level, and a beautifully upgraded kitchen featuring sleek quartz countertops, and ample storage. The master bedroom is a true retreat, complete with a luxurious 5-piece ensuite. Conveniently located close to all major amenities: library, park, public transit, recreation center, and schools. A perfect blend of style, comfort, and convenience awaits you in this exceptional home! (id:50787)
Gate Gold Realty
15 Macdonell Avenue E
Toronto (Roncesvalles), Ontario
Welcome to 15 Macdonell Ave, located in the highly sought-after Roncesvalles area of Toronto. This exceptional property presents a unique opportunity for both families and investors. The property features four well-appointed apartments, each equipped with a kitchen and a bathroom, ensuring comfortable living for all residents. The basement includes two additional three-piece bathrooms, enhancing the functionality of the space. With multiple entrances to the home, accessibility is a key advantage. One of the standout features of this property is its expansive lot, which offers six or more parking spots an exceedingly rare find in the Toronto area .Recent updates have been made to most of the bathrooms, including those in the basement, kitchen on the main level and basement, which now feature newer appliances. The property is conveniently located within walking distance to public transit, and is just minutes away from Lake Ontario, St. Joseph's Hospital, grocery stores, and a variety of other amenities. Additional features of this property include ample storage space, hardwood floors, wood parquet flooring, and ceramic tiles. The roof was updated in approximately 2020, and the exterior boasts a fenced yard, concrete driveway, shed, and a detached garage. With a generous total living area of 2,652 sq. ft. above ground, plus an additional 1,000 sq. ft. in the basement, this property is well-equipped to meet a variety of needs. Dont miss the opportunity to make this remarkable property your own (id:50787)
Ipro Realty Ltd.
419 - 556 Marlee Avenue
Toronto (Yorkdale-Glen Park), Ontario
Fantastic location, close to everything! This brand-new 1 bedroom + den condo offers 2 full bathrooms and over 700 sq. ft. of modern living space. The open-concept living and dining area is perfect for entertaining, while the spacious primary bedroom provides comfort and privacy. The largeden is versatile ideal as a home office, second bedroom, or guest space. Enjoy the added convenience of a 24-hour concierge. Don't miss the chance to be the first to call this unit home (id:50787)
RE/MAX Millennium Real Estate
5598 Fudge Terrace
Mississauga (Churchill Meadows), Ontario
On entry, you'll feel "I'M HOME" in this stunning, meticulously-maintained, sun-filled, spacious home with clear sight lines to the backyard. It features a deep lot (110ft.),large foyer, an open-concept main floor with 9-ft.ceilings, garage entry and a two-sided fireplace that adds to the warmth of this space. The kitchen is a chef's dream with dark, tall cabinetry and natural stone countertops. Upstairs, wind down to restful nights in your huge primary suite, complete with two walk-in closets. The two secondary bedrooms are generously sized. The bright, professionally finished, expansive basement is a true gem, offering a fantastic rec room perfect for family movie nights, entertaining, an extra bedroom and more. The basement is outfitted with a bedroom-sized cold cellar, storage, a full 3-pce bathroom and laundry area. Mins to the new Mattamy Sports Park, Hospital, Erin Mills TC, top-rated schools, community centres, restaurants, parks, banks, Hwys 403,401,407 and so much more. **EXTRAS** Stainless Steel Stove, Refrigerator (with waterline), Built-In Dishwasher, Range Hood, Reverse Osmosis Kitchen Filtration System, White Washer/Dryer Combination Unit, Electrical Light Fixtures, Window Coverings (id:50787)
Cityscape Real Estate Ltd.
36 Bevington Road
Brampton (Northwest Brampton), Ontario
Welcome to this well kept, Spacious, 4 Bedroom Fully Detached House at walking distance to Go Station. Main floor offers Separate Living, Dining and Family Room. Hardwood floors and Oak Stair case, Quartz countertop and S/S Appliances. Spacious Master Bedroom with Full Ensuite and Walk in Closet. Separate entrance from the garage. No carpet in the entire house. (id:50787)
Save Max Real Estate Inc.
209 - 340 Dixon Road
Toronto (Kingsview Village-The Westway), Ontario
Super Clean & Spacious Condo !!! Offering nearly 1,000 sq. ft. of timeless elegance with the potential for future modern upgrades and personal touches. The open-concept living area is bright and inviting, creating a warm and homey atmosphere. A large, private balcony extends your living space year-round, providing a perfect retreat. Lower floor- no need to wait for the elevator!This unit features two generously sized bedrooms, each with its own closet and window for added comfort and privacy**The modern bathroom includes a stylish vanity and spa-like shower heads, offering modern touch**The cozy kitchen combines functionality and flexibility, providing ample storage for pantry essentials and the ideal space to bring your culinary ideas to life. A separate laundry room adds extra convenience and customization options .Great Investment ( positive cashflow possible) as property taxes costing less than a cup of coffee a day and an almost all-inclusive condo fee covering access to amenities and 24-hour security - this home offers incredible value. It also includes one underground parking spot for added convenience .Located in a prime area! This condo is easily accessible to public transit, Toronto Pearson Airport, schools, shopping, and major highways, including the 401, 407, and 427.Seeing is believing schedule a viewing today! (id:50787)
RE/MAX West Realty Inc.
205 - 42 Mill Street
Halton Hills (Georgetown), Ontario
Introducing a one-of-a-kind luxury condo in the heart of charming Olde Georgetown! This 1,201 sq. ft. boutique residence redefines sophistication, boasting soaring 9.6 ft. ceilings, premium finishes, and a spacious 120 sq. ft. outdoor terrace artfully crafted by designer Thomas Pierce. Enjoy the perfect blend of tranquility and convenience, with the GO station just a stroll away and Toronto accessible in 45 minutes by car. Walk to local restaurants, pubs, shops, parks, art galleries, and top schools all within minutes of your new home. This exclusive unit comes with one parking space and a locker, both offered at low monthly maintenance fees. A short 15-minute drive takes you to Toronto Premium Outlets for high-end shopping. The condo features built-in appliances, including a fridge, Bosch oven, microwave, and dishwasher. A separate laundry room includes a full-size washer, dryer, and a sink with a quartz countertop for added functionality. Virtually staged for you to envision your perfect lifestyle. (id:50787)
Keller Williams Edge Realty
5676 Brightpool Crescent
Mississauga (East Credit), Ontario
Welcome to this stunning detached home in the highly sought-after East Credit neighbourhood, offering With 4 spacious bedrooms, 4 bathrooms, a double garage, and a driveway for 3 cars, total 5 parking, this property provides ample room for big family and guests. Enjoy the cozy family room with a gas fireplace. Upstairs offers 4 spacious bedrooms, a primary suite with a 5-piece ensuite. Don't Miss this Gem, Move in and Enjoy! Ideally located near Heartland, you'll be close to all the amenities you need. Finished Basement Features 3 Pc Bathroom & Large Furnace/Storage Area Plus Cold Cellar. Prestigious Street In River Run. There are Two (2 )Laundry rooms, 1 in ground floor and 1 in basement! Perfect Home For Large Family. Quiet Crescent Location. Conveniently Located Close To Great Schools, Parks, Shopping Square One Mall, Erin Mills Town Centre, Rivergrove Community Centre, GO Transit, Church, Mosque And Major highways (401, 407), Hospital, Streetsville Village, restaurants, Credit River, parks, public transit, & the Heartland Town Center. A must see !. 4 Very Large Bedrooms. **EXTRAS** Light Fixtures, Window Coverings, Central Air, Inside Access To Garage, Laundry Room Side Door.Light Fixtures, Central Air, 4 Windows in Basement, Huge Extra Spce In basement For Making More. (id:50787)
Right At Home Realty
102 Cedarbrook Road
Brampton (Sandringham-Wellington), Ontario
Welcome to this immaculate 3-bed 4-bath townhouse, perfectly designed for modern living. With a newly finished basement that includes a 3-piece bath and kitchen area. This home offers extra space for family or guests. The main level features an open-concept layout with a spacious dining area, cozy family room, and well-appointed kitchen, ideal for both entertaining and everyday living. The luxurious Primary bedroom boasts a large walk-in closet and a spa-like Ensuite bath providing a serene retreat, while two additional generous-sized bedrooms offer ample space for family, guests, or a home office. Recently painted throughout, this home is move-in ready and exudes a fresh, modern vibe. Enjoy the convenience of 2-car parking with the option for a third spot. Situated in a prime location, this home is within walking distance to excellent schools, public transport, shopping, parks, and places of worship, offering the perfect blend of comfort and convenience. Don't miss this opportunity! **EXTRAS** Rough-In for entry to Garage from Front Hall. Rough-In for Central Vac. (id:50787)
Royal LePage Meadowtowne Realty
1334 - 1488 Pilgrims Way W
Oakville (1007 - Ga Glen Abbey), Ontario
Don't miss this fantastic opportunity for 1st time home Buyers in the well-managed Pilgrims Way Village, located in the heart of Glen Abbey. This sought-after community is close to Pilgrims Way Plaza, Pilgrim Wood Public School, Glen Abbey Community Centre, Abbey Park High School, parks, and an extensive trail system. The top-floor, two-bedroom condo boasts an open concept layout, elegant laminate floors, a living room with a cozy wood-burning fireplace, and a spacious balcony with storage access. Additional highlights include a dining room, an updated kitchen with granite countertops, s/s appliances, a four-piece bathroom, in-suite laundry, and Don't forget about the underground parking which is a life-saver in the winter (but also great paint protection in the summer) . Complex amenities feature a party room, exercise room, billiards, and a sauna. The monthly rental fee covers parking and water, an extra parking space. Enjoy a central location near shopping, restaurants, the hospital, Glen Abbey Golf Club, and commuter-friendly access to the QEW, GO Station, and Highway 407.Large locker off of the patio. Top schools=Top community, with Pilgrim Wood Elementary ranked 97th percentile in the province, and Abbey Park Secondary ranked 99th! Can you get better than that?! Amazing location 2 min walk from local plaza with grocery. 4 min walk to Pilgrim Wood School, Pilgrims Park, Mccraney Creek Trails and Glen Abbey Trails. 2 min drive to QEW and 4 min to Bronte GO Train station. (id:50787)
Royal LePage Flower City Realty
1507 - 65 Speers Road
Oakville (1014 - Qe Queen Elizabeth), Ontario
This Spectacular 1+1Den Unit In Trendy Kerr Village, Almost 700 SQ FT, with Breathtaking Views of the Lake. Entertainers Delight With A Bright Open Concept ,Breakfast Bar, Granite Counters & Backsplash. Spacious L/R and Primary Bed. The Den Can Be Used As A Guestroom or an Office Space, All Conveniently Located In Oakville. Close To Go Train, Shopping, Oakville Marina And QEW. (id:50787)
RE/MAX Realty Services Inc.












