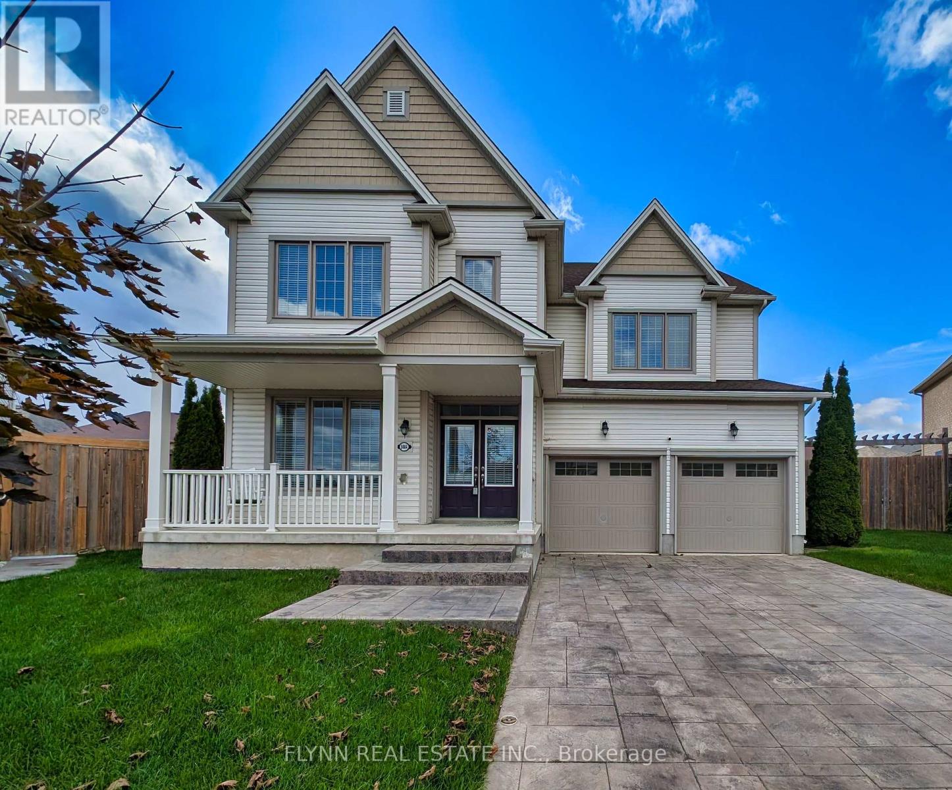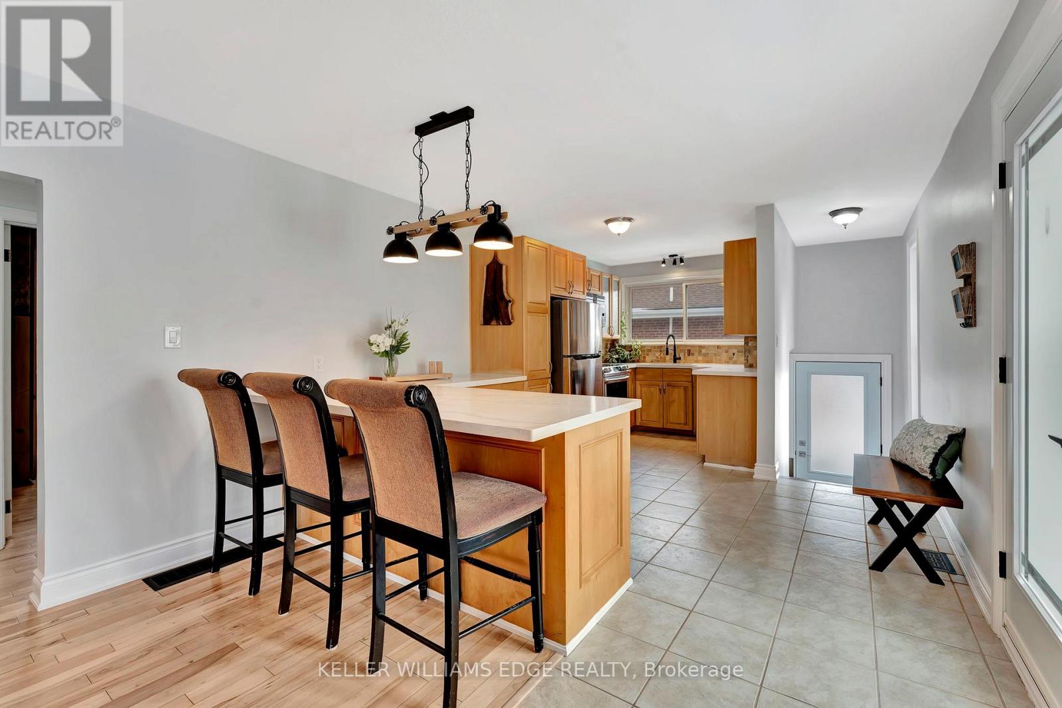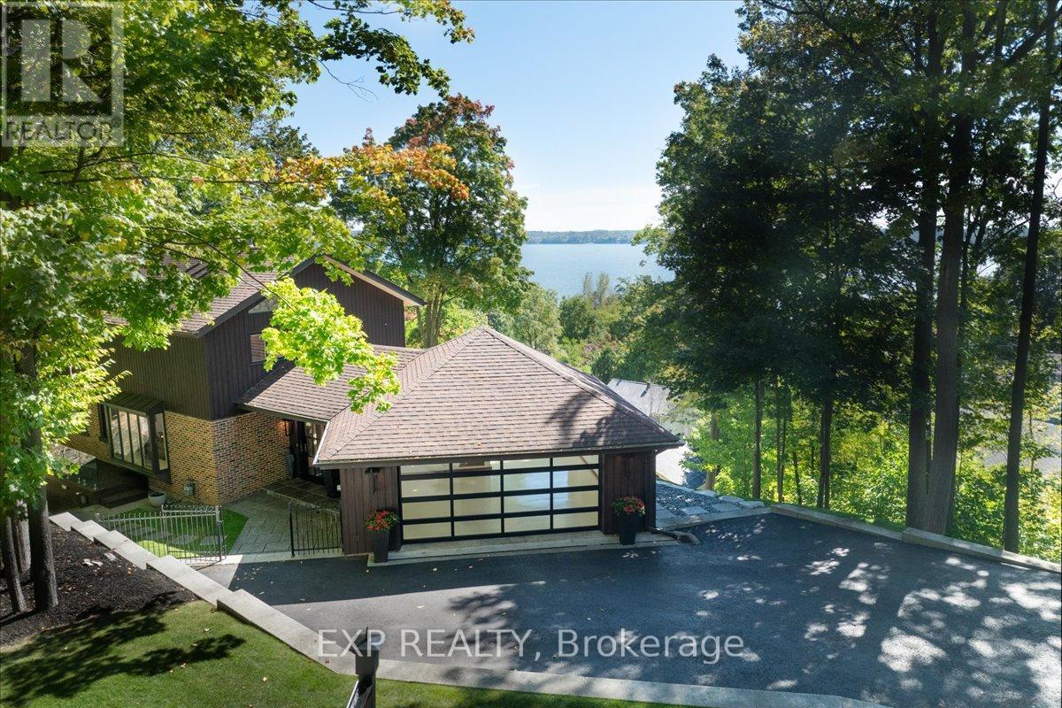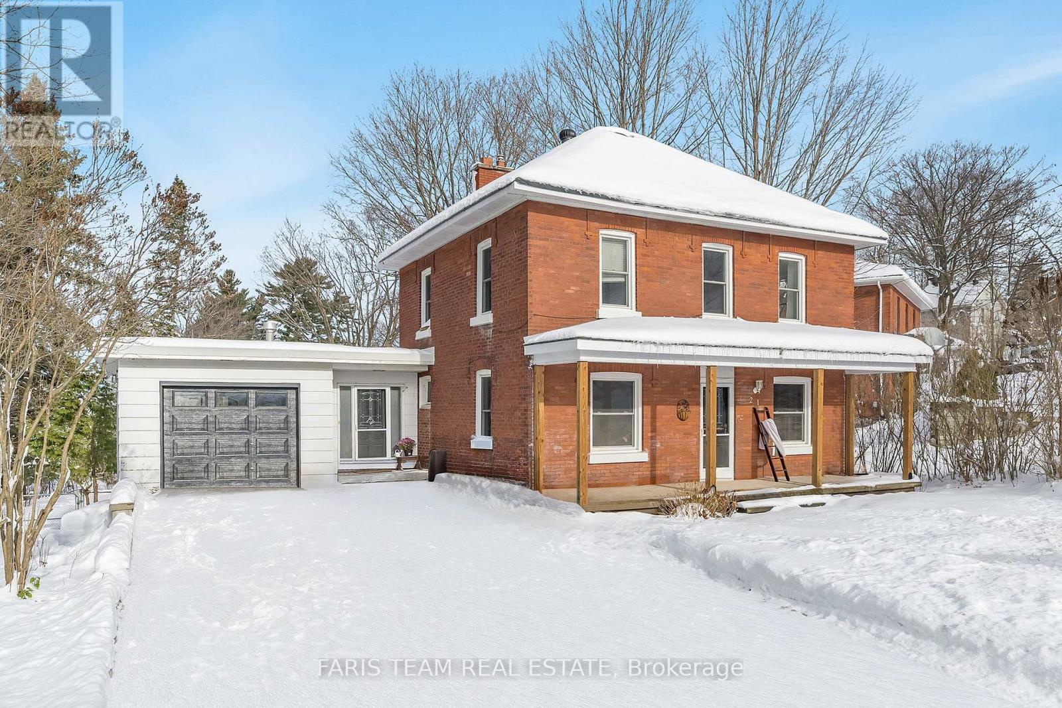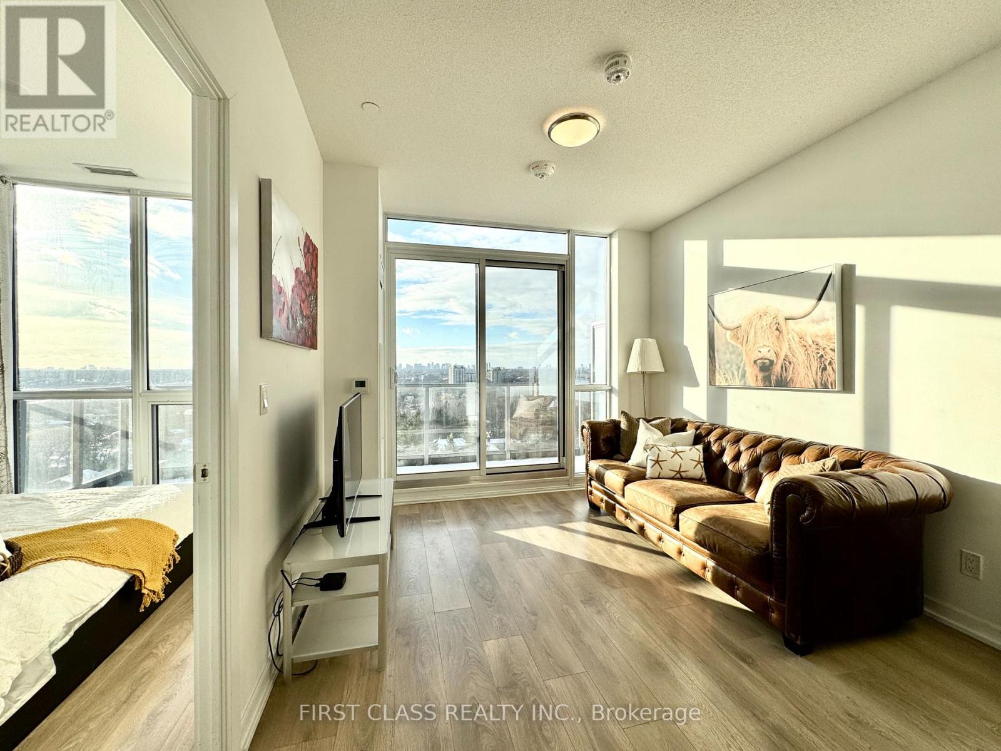1307 - 1865 Pickering Parkway
Pickering (Village East), Ontario
Bright & Spacious 2-Bedroom in the Heart of Pickering! A beautifully maintained 2-bedroom unit in a prime location near Pickering Parkway & Brock Rd. This sun-filled townhouse boasts a functional layout with a modern kitchen, open-concept living, and large windows offering plenty of natural light. Conveniently located near shopping, transit, parks, and major highways, making commuting a breeze! Don't miss this fantastic opportunity! (id:50787)
RE/MAX Ace Realty Inc.
8404 Sumac Court
Niagara Falls (Brown), Ontario
This exceptional 3,400 sq. ft. home is situated on a premium pie-shaped lot at the end of a quiet cul-de-sac. A stamped concrete driveway leads to a detached double garage with durable epoxy flooring. Inside, a formal dining room seamlessly connects to an eat-in kitchen with quartz countertops through a butlers pantry. The inviting living room features a gas fireplace and a built-in home theatre system, while a main floor laundry adds everyday convenience.Upstairs, two primary suites and four spacious bedrooms, each with walk-in closets and ensuite access, provide ample space and comfort. Smart home features, a high-end fire alarm system, hot water on demand, and a fully fenced yard with automatic sprinklers enhance both security and efficiency. Ideally located within walking distance to parks, trails, schools, and shopping. Some photos have been virtually staged. (id:50787)
Flynn Real Estate Inc.
31 Cottonfield Circle
Caledon, Ontario
Stunning executive home in the quaint Southfields Village of Caledon. This beautiful family home is situated on one of the most sought after streets in the neighbourhood! Over 3700sf of living space, this 4 bdrm 5 bathroom home boasts hardwood floors throughout, 9ft ceilings w/double coffered ceiling in living & dining rooms. Chef kitchen offers high end B/I Stainless Applncs, (Dacor wall oven & Dacor gas cooktop). Quartz ctops and a large centre island that overlooks the main flr family room - perfect for family gatherings & entertaining! Retreat to your spa like Primary suite w/spacious sitting area, W/I closet & huge 5 pc ensuite w/dbl glass stand alone shower & soaker tub! 3 addt'l large bdrms (1) w/4pc ensuite. Finished lower level offers kitchenette, 3pc bath & sprawling rec room allowing ample space to have 5th bdrm! Love to entertain? Look no further - the resort style backyard will surely impress! Multi level deck offers private seating areas B/I gas BBQ cooking station & beautiful covered gazebo! Excellent location in a fantastic school district. Walk to schools, Rec Centre, parks, shopping & transit. 5 min drive to 410! Don't miss a fabulous opportunity to live on this quiet, tree lined street in a lovely neighbourhood of Southfields Village! (id:50787)
Home & Condo Market
635 Inverness Avenue
Burlington (Lasalle), Ontario
Welcome to this beautiful 3+1 bedroom, 2-bathroom bungalow in the sought-after lakeside community of Aldershot. The open concept main floor offers a living room featuring new flooring and large front windows, allowing plenty of natural light to flow throughout the space. The kitchen features brand-new stylish countertops and updated overhead lighting above the breakfast bar. The primary bedroom has a gorgeous custom built wood wardrobe closet and the bonus bedroom in the basement provides a stunning custom live-edge wood desk. The finished basement offers great additional living space as well. Next, step outside to the expansive backyard with a large deck, convenient ramp to access the yard, and a great above-ground pool and fire pit ideal for enjoying time outside with family and friends while soaking up the sun. The home sits on a generous sized lot with a depth of 181 feet, offering tons of space to create your dream backyard oasis. With friendly neighbors, nearby parks, shopping, and a short drive to gorgeous views of Lake Ontario, this home truly has it all! (id:50787)
Keller Williams Edge Realty
137 Hutton Place
Clarington (Bowmanville), Ontario
This is a Linked property. Welcome to this 3 bedroom family home in sought after North Bowmanville. Perfect for comfortable living, enjoy a spacious eat-in kitchen with a breakfast bar and walkout to the deck. A gorgeous upper family room with upgraded pot lights and balcony access. A master bedroom with a 4-piece ensuite, soaker tub, and walk-in closet. Hardwood floors throughout - Carpet Free. Upgraded light fixture's, stainless steel appliances, front-load washer and dryer, and an oven with a gas connection available. (id:50787)
RE/MAX Ace Realty Inc.
11 Crestwood Drive
Barrie (North Shore), Ontario
Welcome to 11 Crestwood Drive, an extraordinary example of craftsmanship and architectural excellence. This iconic timber frame home, built from 150-year-old Douglas Fir beams and completed in 1981 by engineer and architect Gary Wismer, offers a blend of historical charm and modern luxury. The home boasts breathtaking water views from every level and room, including a panoramic view from the garagean absolute must-see!This meticulously updated residence showcases careful restoration and high-end finishes throughout. The extensive landscaping, expertly designed by HardRock Landscaping of Barrie, enhances the propertys natural beauty. The lower-level basement is a haven of relaxation and indulgence, featuring a spa-like three-piece bathroom, a custom display walk-in closet, and a fully prepared wine cellar. In 2021, the home underwent a complete mechanical upgrade, including a new furnace and air conditioning system, ensuring comfort and efficiency.Attention to detail is evident in every corner, from the elegant James Moder chandeliers and wall sconces to the custom Thermory Ash lumber decks, which adhere to Wismers original plans and are complemented by stunning 12mm glass railings. Whether youre enjoying a movie night or a quiet evening on the deck, youll appreciate the unobstructed views that enhance this homes unique and inviting atmosphere. This property is not just a home; its a masterpiece waiting to be enjoyed. (id:50787)
Exp Realty
21 Robert Street E
Penetanguishene, Ontario
Top 5 Reasons You Will Love This Home: 1) Step into your private sanctuary with this stunning backyard oasis, featuring a sprawling 20'x40' heated pool that invites you to swim, lounge, and soak up the sun while the elegant pergola offers a perfect spot for shaded relaxation and the expansive deck provides an excellent entertainment space boasting three season views of the breathtaking Georgian Bay 2) Inviting kitchen showcasing a large family island, a walk-in pantry, and seamlessly connecting to a well-sized open dining/living room with sliding glass-doors that lead to the deck, creating an ideal flow for indoor and outdoor living 3) Newly updated throughout, including windows and bathrooms, presenting a cohesive and stylish living space for an easy move-in ready experience 4) With its charming curb appeal, this property immediately captures attention with its welcoming exterior, beautifully landscaped garden, and thoughtful details that set the stage for a warm and pleasant home 5) Situated in a fantastic downtown location with unparalleled convenience, including walkable proximity to an array of charming coffee shops, delightful restaurants, and vibrant local amenities. 2,635 fin.sq.ft. Age 124. Visit our website for more detailed information. (id:50787)
Faris Team Real Estate
Faris Team Real Estate Brokerage
56 - 1433 Coral Springs Path
Oshawa (Taunton), Ontario
Stunning 2-year-old townhome in a prime Oshawa location, just minutes from Ontario Tech University and Durham College. The perfect rental opportunity with this spacious 1680 sq ft townhouse from Total Towns by Sundance Homes, nestled in a family-friendly neighborhood. Conveniently located near all essential amenities, this home offers easy access to Parks, Schools, Public Transit, Highways, Shopping Centers, Restaurants, Recreation Centers, and Movie Theatres. Excellent Layout: Main floor features a dedicated Home Office & Rec Room, perfect for work-from-home setups or family entertainment. Upgraded Kitchen: Enjoy cooking in the modern kitchen with Granite Countertops. Parking: 1 Garage & 1 Driveway Parking for added convenience. This pristine townhome is designed for comfort and convenience, offering the ideal space for families, students, or professionals. (id:50787)
Royal Canadian Realty
198 Middleton Avenue
London South (South W), Ontario
Sale of the property, as outlined in schedule "C", minimum of 48 hours irrevocable is required with any offer, the buyer is responsible for conducting their own due diligence, the property is sold in "as in" condition, no warranties are made by the seller or the agent, property information must be independently verified. (id:50787)
Royal LePage Credit Valley Real Estate
709 - 36 Forest Manor Road
Toronto (Henry Farm), Ontario
Location! Location! Emerald Build, Bright And Spacious 1+Flex, With 2 Full Bath, Open Balcony With Functional Layout. Steps To Subway, 24H TTc, Fairview Mall, North York Hospital, Community Centre, Cineplex, Library, Schools, Shops, Medical Centre. Fresco Grocery Store is Right In The Building. Close To Hwy DVP, 404/401, Don Mills Subway, Ttc Terminal W/Direct Transit To U Of T, Downtown Core. Great View. Amenities: Guest Suites, Gym, Large Indoor Pool, Party/Meeting Room & Concierge and More, Must See! (id:50787)
First Class Realty Inc.
Lower - 85 Daphne Crescent
Barrie (Cundles East), Ontario
Bright & Spacious 1 Bed, 1 Bath Basement Apartment @ Colette/Daphne. New Light Fixtures. Open Concept Floorplan W/ Functional Layout. Foyer W/ Double Mirrored Closet & Laminate. Combined Living/Dining Spaces W/ Large Window, Overhead Lighting & Laminate. Spacious Kitchen Features Backsplash, Breakfast Bar, B/I Shelving, Overhead Lighting & Laminate. Bathroom W/ Full-Sized Tub, Vanity, Medicine Cabinet & 3-Light Fixture. Primary Bedroom In Neutral Gray, Mirrored Closet, Overhead Lighting & Pass-Thru. **EXTRAS** Great Area! Minutes To Starbucks, Tims, Canadian Tire, Sunnidale Park, Georgian Mall, Little Lake, Lcbo, Walmart, Hwys 400. Includes: Fridge, Stove, Shared Washer & Dryer, Elfs, Window Coverings (id:50787)
Highgate Property Investments Brokerage Inc.
303 - 2382 Kingston Road
Toronto (Birchcliffe-Cliffside), Ontario
Located in the heart of Birchcliffe/Cliffside, with convenient access to TTC Bus stops and Scarborough Go for a quick ride to downtown Toronto, or enjoy a stroll that the Bluffs has to offer. This high end boutique building is outfitted w/ state-of-the-art security system, technology and individual high efficiency HVAC systems, located in prestigious Scarborough Bluffs! Indulge in unparalleled comfort with a host of complimentary amenities including smart security featuring keyless entry and smartphone accessible suite controls. Enjoy a healthy lifestyle with our wellness area, offering yoga, fitness classes and programs suitable for all fitness levels. Additional perks include indoor and outdoor bike storage, exclusive tenant-only garden and relaxed retreat space. The unit boasts an open-concept main living area with modern finishes throughout and large windows for a bright living/dining combination, a kitchen with premium countertops and double sink. The full 3-piece bathroom includes a walk-in shower. Convenient en-suite laundry and parking for one car. Situated in the heart of Birchcliffe/Cliffside, explore an array of area amenities, including grocers, drug stores, banks, boutiques, restaurants, and two TTC stops for your convenience. A short walk to the bluffs or TTC ride to downtown. (id:50787)
Keller Williams Advantage Realty


