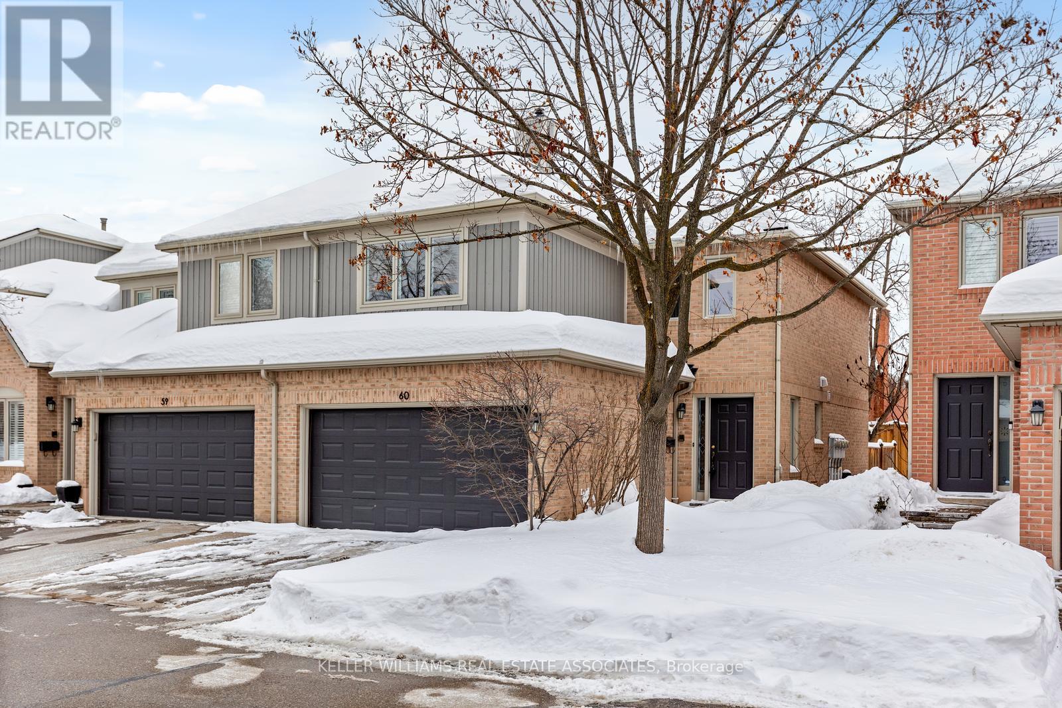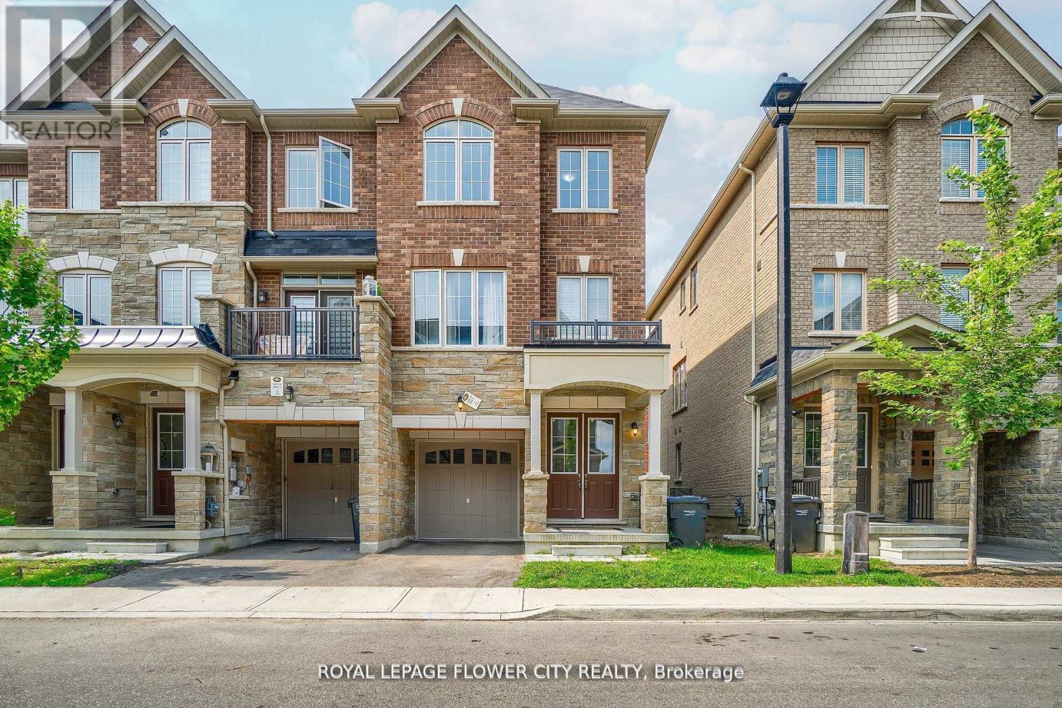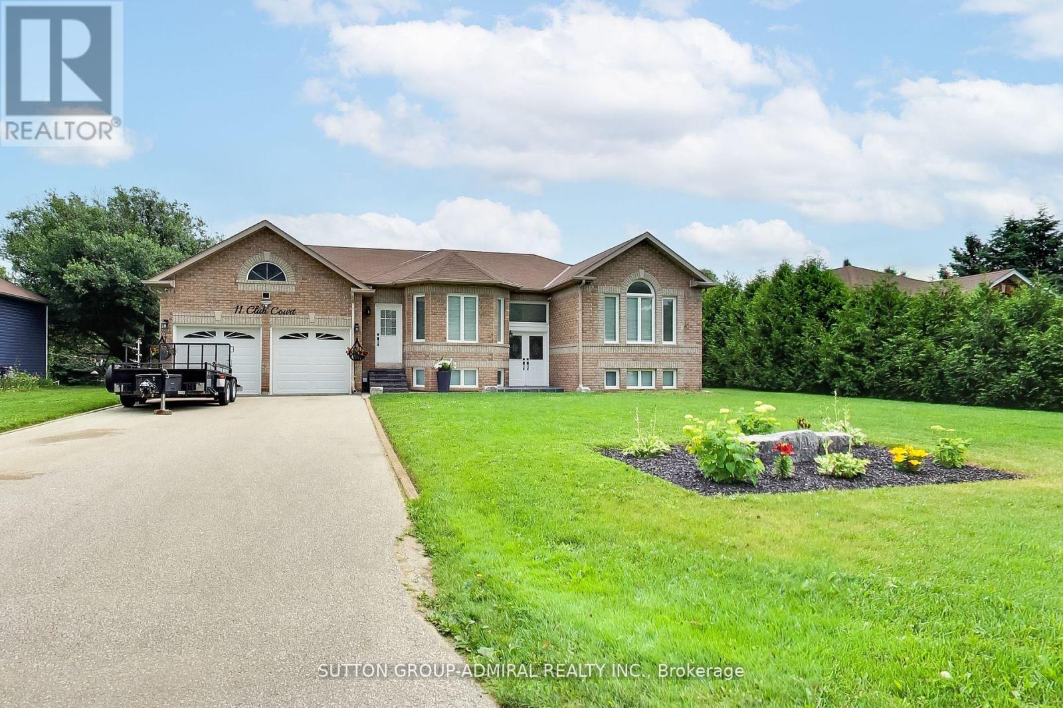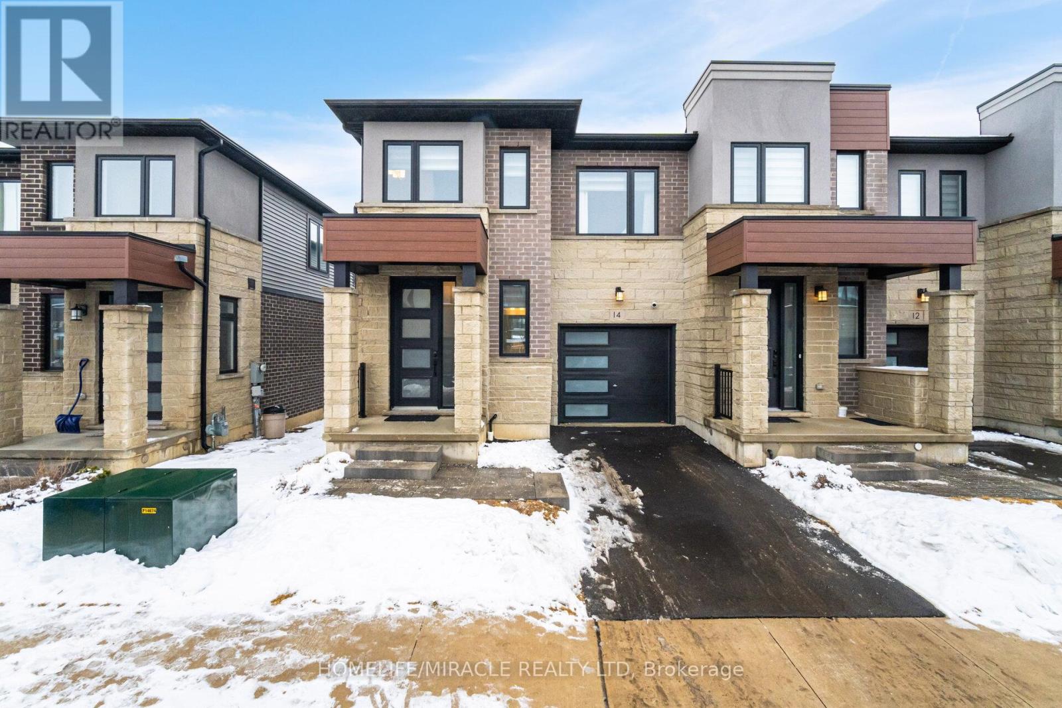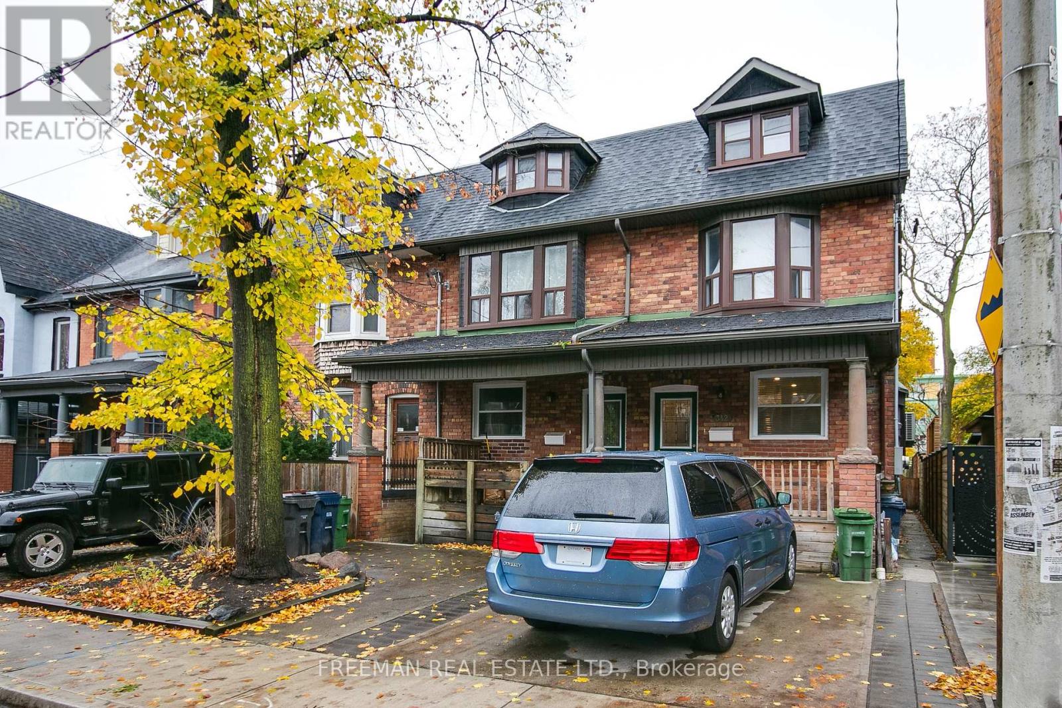957 Sanford Drive
Burlington, Ontario
Pride of ownership shows in this spacious home with over 2400 square feet of finished living space! The main level features gleaming hardwood & a large, open-concept dining room & living room w/ potlights, coved ceiling & gas fireplace. The TV den has a hide-away desk and is easily converted to a 3rd bedroom. The custom-designed kitchen has stainless steel appliances including a gas stove, built-in overhead microwave, and solid oak cabinets. The primary bedroom has a fully lit wall-to-wall closet and stacked washer/dryer. The main bath is modern and tasteful with a large, glass-enclosed w/i shower and glass sink. A beautiful great-room addition (2008) features soaring, 15-foot ceilings and overlooks the inground, saltwater pool. The yard is beautifully landscaped w/ perennials, interlock patio, and outdoor kitchen w/ fridge & natural gas cooking with a retractable awning overhead. The basement would be a great inlaw suite or teen retreat. It has a full bathroom, kitchenette, bedroom and large recroom, as well as storage & utility rooms. The detached garage is fully-powered and big enough for both a car and small workshop (id:50787)
RE/MAX Escarpment Realty Inc.
32 East 23rd Street
Hamilton, Ontario
Exciting opportunity for first-time home buyers! This delightful property offers 3+1 bedrooms and 2 full bathrooms, along with the rare convenience of 1 car parking in the area. Just a short walk from the lively Concession St, you'll find charming coffee shops, the trendy Town Hall food court, entertainment options, and the Wentworth stairs. As you enter, you're welcomed by a spacious screened-in front porch that can serve as a cozy sitting area or mudroom. The main level features a fantastic layout with a generous living and dining area, a large kitchen, and an additional rear porch—ideal for an in-home office, reading nook, or man cave! This home has been lovingly cared for and includes many updates, such as a new A/C unit (2019), furnace (2021), and roof (2022), along with stainless steel appliances. Enjoy the charm of cove moldings and a carpet-free space. The fully finished lower level has been renovated and includes laundry, a 4-piece bath, a recreation room, and an extra bedroom! This home truly accommodates everyone in the family! Located just steps away from schools, libraries, shopping amenities, and a quick walk to the hospital, it also provides easy access to the Lincoln M Alexander Parkway. The backyard is easily reachable from the back alley and features a spacious fully fenced 127' lot, with vegetable gardens, large deck, garden sheds, and ample room for a pool! This property is a must-see! (id:50787)
RE/MAX Escarpment Frank Realty
3 Suter Crescent
Dundas, Ontario
An Entertainers Dream! Spectacular 4+1 Bedroom, 4 Bath home with Aprox 4,000 SQFT of finished living space in the desirable town of Dundas. Imagine being within a short drive, bike ride or walk to the Dundas conservation area, shops, restaurants, and amazing small town festivals & celebrations. Spacious main floor includes formal Living and Dining room areas, Main floor Office, Main floor Laundry, 2-piece bath, open concept kitchen and family room with cozy fireplace for snuggling up in the evening. The Upper level consists of a massive primary bedroom with walk in closet & 3-piece ensuite, 3 other generous sized bedrooms & 4 Piece Bath Enjoy a glass of wine or a cup of Joe looking out onto your beautiful back yard with heated inground pool, lounge area and hot tub. Spend the colder months in your generous basement recreation area with built in wet bar, modern 4-piece bath, 5th bedroom which is primary sized and could also make a lovely suite for older children, extended family or visitors. This home is flooded with natural light, boasts a 4-car driveway, a new furnace in April 2024 and plenty of other updates. GET INSIDE TODAY ! (id:50787)
RE/MAX Escarpment Realty Inc.
100 Antioch Drive
Toronto (Eringate-Centennial-West Deane), Ontario
Charming Raised-Bungalow in Central Etobicoke! Welcome to this beautifully updated 3-bedroom, 2-bathroom home with a rare double garage, offering the perfect blend of comfort and convenience for families. The spacious main level boasts a bright living/dining area with oversized windows, durable cumaru hardwood floors, crown moulding, and a stunning stone-front wood-burning fireplace. The eat-in kitchen is a chef's delight, featuring granite countertops, stainless steel appliances, travertine tile, and an oversized island with a breakfast area. The sprawling basement offers a large recreation/games area with laminate flooring, an updated 3-piece bath, ample storage, cold room, oversized laundry area and a floor-to-ceiling stone wood-burning fireplace. A separate entrance provides added flexibility. Located in a family-friendly neighborhood with easy access to Hwy 401/427/27, top-rated schools and TTC transit. Just steps from Mimico Creek Trail, West Deane Park, and scenic ravine - perfect for outdoor enthusiasts! Don't miss this incredible opportunity - schedule a showing today! (id:50787)
RE/MAX Experts
60 - 5480 Glen Erin Drive
Mississauga (Central Erin Mills), Ontario
Fantastic opportunity to make this 3-bedroom end-unit townhome your new home! Perfectly nestled in the prestigious Enclave on the Park in Central Erin Mills. Offering a blend of comfort and timeless charm, this home is ideal for families and professionals seeking a serene, upscale lifestyle. The open concept living area features a kitchen with a breakfast bar, dining room with a walkout to a private backyard deck & a warm and inviting living room with a cozy gas fireplace. Spacious bedrooms with the primary bedroom featuring a 5 piece ensuite & walk-in closet. Convenient 2nd floor laundry. Plenty of room to entertain family & friends in the finished lower level complete with a gas fireplace & 3 pc. bath. The den is a separate room and can be used as an office or studio. New carpet on second level'25. Desirable Location & Steps To Top Rated Gonzaga & John Fraser Schools, Erin Mills Town Centre For All Your Shopping Needs, Transit, Credit Valley Hospital, Erin Meadows Community Centre & Library. (id:50787)
Keller Williams Real Estate Associates
14 Faye Street
Brampton (Bram East), Ontario
**Click On Multimedia Link For Full Video Tour ** ""END UNIT "" Freehold Townhouse!! ' '' 2,197 SQ FEET '''. This Meticulously Maintained 3-StoryEnd-Unit Townhouse In East Brampton. Offers Modern Living Space, Featuring 3+1 Spacious Bedrooms And4 Bathrooms. Located At Gore Rd & Queen St, With Easy Access To Vaughan, Mississauga, Bolton, And Toronto, The Home Boasts A Bright Open-Concept Layout With A Large Family Room, Combined Living And Dining Areas, And A Gourmet Kitchen With Stainless Steel Appliances And A Large Center Island. The Main Floor Includes A Generous Office Space, While The Third Floor Features 3 Well-Sized Bedrooms And 2 Full Bathrooms, Including A Primary Bedroom With An Ensuite And His-And-Hers Walk-In Closets. With 9-Foot Ceilings, Premium Laminate And Ceramic Flooring Throughout, And 2 Parking Spots, Including A Garage, This Home Is Ideal For Families Or Investors. Conveniently Situated In A Prime Location Near Shopping, Entertainment, Schools, Places Of Worship, And Hospitals, Plus Easy Access To Highways 427 And All Other Amenities Of Life. This Property Is A Rare Find In A Prime Location. Don't Missed It. Its Very Rare Home. (id:50787)
Royal LePage Flower City Realty
49 Abitibi Avenue
Toronto (Newtonbrook East), Ontario
Welcome to 49 Abitibi Ave - An Exquisite Custom-Built Residence, Nestled In A Prime Location. This Contemporary 4+1 Bedroom Home Boasts Outstanding Design & Magnificent Luxury Features Throughout! Marvel at the Stunning Indian Precast Exterior, Complemented By Professional Landscaping, Custom Interlock, & Stunning Night Lighting. Upon Entrance, Discover the Grand Foyer & Beautiful Main Office, Featuring Impressive 13' Ceilings. The Interior Is Expansive & Adorned With Drop Ceilings & Hidden Lights, Boasting Bespoke Chandeliers, Floor-To-Ceiling Windows, Linear Fireplaces, Brass On All Floors, Exuding Elegance & Sophistication. The Wine Cellar Display & Custom-Cut Hardwood Floors W/ Brass Trim Add Further Allure. The Gourmet Kitchen Is A Chef's Dream, Equipped W/ High-End Built-In Appliances. The Family Room, Designed w/ Italian Imported Porcelain, Drop Ceilings, Pot Lights, & Walk-Out To An Expansive Wooden Deck Overlooking The Backyard, Is Perfect For Outdoor Gatherings. Ascend The Custom-Designed Staircase w/ A Glass Railing, Oversized Skylight, & Large Window, Bathing The Space In Natural Light. Discover The Elegant South-Facing Primary Suite, Featuring An Opulent 6 Pc Ensuite, Fireplace, & Walk-In Closet Flooded w/ Skylight-Poured Natural Light. Each Additional Bedroom Boasts Its Own Ensuite Finished w/ Italian Imported Porcelain Tile Walls & Heated Floors. Impeccable Basement Features Soaring Ceilings, Heated Porcelain Tile Floors, & A Stunning Rec Room with A Wet Bar Illuminated By Natural Light From Large Windows. 2 Walk-Up Access Points & An Additional Bedroom w/ A Closet & Heated Ensuite. Outside, The Vast Landscaped Backyard Is Surrounded By Double-Height Privacy Fences, Offering A Serene Personal Oasis. Live In Blissful Convenience, Steps Away From Renowned Schools, Shops, & Eateries. Experience the Marvelous Luxury & Comfort This Home Has to Offer. (id:50787)
Royal LePage Terrequity Confidence Realty
588 Stephens Crescent
Oakville (1020 - Wo West), Ontario
Welcome to 588 Stephens Crescent, a beautifully designed two-storey modern farmhouse built in 2020. Nestled on a sun-drenched, oversized corner lot, this home offers an incredible outdoor living space featuring a gazebo with a natural stone wall, a gas fireplace, and a wall-mounted TVperfect for entertaining year-round.Inside, the thoughtfully designed layout boasts four spacious bedrooms, each with its own ensuite, ensuring comfort and privacy for the entire family. The main floor features a mudroom and laundry room, a stylish powder room, and an open-concept kitchen, dining, and family room. The gourmet kitchen includes an oversized island that comfortably seats 6 people, ideal for gatherings. Enjoy seamless indoor-outdoor living with a walkout to the expansive yard from the main living area.Additional main floor highlights include a cozy living room with brand-new built-in bookcases and a built-in desk, creating a functional yet elegant space.The lower level has been recently upgraded with new flooring and features a gym area, a spacious rec room, a family room, and a full bathroomall in an open-concept design.Completing this exceptional home is a heated garage for year-round comfort.With its impeccable layout, high-end finishes, and unbeatable outdoor space, this home is perfect for families who love to entertain. (id:50787)
Harvey Kalles Real Estate Ltd.
11 Club Court
Wasaga Beach, Ontario
Spectacular Home in Wasaga Sands Estates Community. Enjoy the Privacy and Serenity of the Deep Ravine Backyard To Host Family and Friends. Many Recent updates, new Kitchen, New Floors, Barn Doors in Hallway Closet, Iron Pickets Rail, Electric Fireplace in Family Room (Now used as part of kitchen). New Stainless Steel Appliances and Much More! Stone Walkways, Front Porch and Front Steps. Only Minutes Away from Beach,. (id:50787)
Sutton Group-Admiral Realty Inc.
14 Southam Lane
Hamilton (Mountview), Ontario
Discover modern living in this stunning end-unit townhome located in the desirable Hamilton Mountainview community. Designed for comfort and style, this home offers bright, open-concept spaces and high-end finishes throughout. Main Floor Features: 9-ft ceilings enhance the spacious feel Laminate flooring throughout the living, dining, and kitchen areas Modern kitchen with quartz countertops, stylish backsplash & sleek cabinetry Upper Level Highlights: Extra den space perfect for a home office or reading nook Primary bedroom with a walk-in closet & private 3-piece ensuite Two well-sized bedrooms, ideal for family living Convenient Location: Quick access to Lincoln Highway for easy commuting Minutes from Mohawk College & McMaster University Close to shopping centers, restaurants & public transit This stylish and move-in-ready townhome is perfect for families, professionals, or investors. Dont miss out schedule your viewing today! (id:50787)
Homelife/miracle Realty Ltd
Main & 2nd Floor - 168 Gosling Crescent
Ottawa, Ontario
Brand new house for rent within the Kanata High-Tech Park. Close to groceries, RioCenter Kanata shopping plaza, National Defense headquarters, Richcraft Recreation Complex, walking trails, and easy access to Hwy 417.Total 6 bedrooms (2 ensuite bedrooms), 3.5 bathrooms, 2 parking spots, cozy but spacious living and dining room with pot lights and 10-foot-tall ceiling. Front facing south-west with natural sunlight during the day. Backyard with built-in deck with natural scenery. Each room equipped with wired ethernet port. Smart HVAC monitoring with air exchange system, humidity control, air conditioning, and heating. Wi Fi garage door opener, electric car charger upon request. Built-in gas fireplace on marble capable of TV wall mount with outlet on wall. Kitchen with quartz countertop, large cabinets, and light fixture over island. Main ensuite bedroom with walk-in closet, ensuite bathroom with double sinks, large standing shower, and separate bath tub. Ensuite ground floor guestroom/office with separate 4-piece bathroom. Laundry on 2nd floor.Looking for long-term tenants, available 2025 May 15. No smoking. Must provide Canadian ID status, Equifax/TransUnion credit reference on site, bank active account references, employment or school references, and police reference check. *For Additional Property Details Click The Brochure Icon Below* ** This is a linked property.** (id:50787)
Ici Source Real Asset Services Inc.
Main - 342 Howland Avenue
Toronto (Casa Loma), Ontario
Here is your chance to come and live in Toronto's renowned Annex community! Bright and beautiful main floor 1 bedroom apartment with sprawling backyard ideally located on Howland Ave! Recently renovated offering a light filled open concept design with newly installed kitchen featuring stainless steel appliances and custom cabinetry. Spacious bedroom accented by original exposed brick, offers walk out to impressive private, and fully fenced, backyard. Exclusive use of large backyard perfect for those looking for additional exterior space or pets!!! Amazing features like personally controlled heating and cooling, en suite laundry and permit street parking. Perfect location close to all the Annex has to offer! Steps to Dupont Station, Bloor St, Multiple Grocery Stores, Delicious boutique restaurants, coffee shops, beautiful parks, elite schools and so much more! (id:50787)
Freeman Real Estate Ltd.





