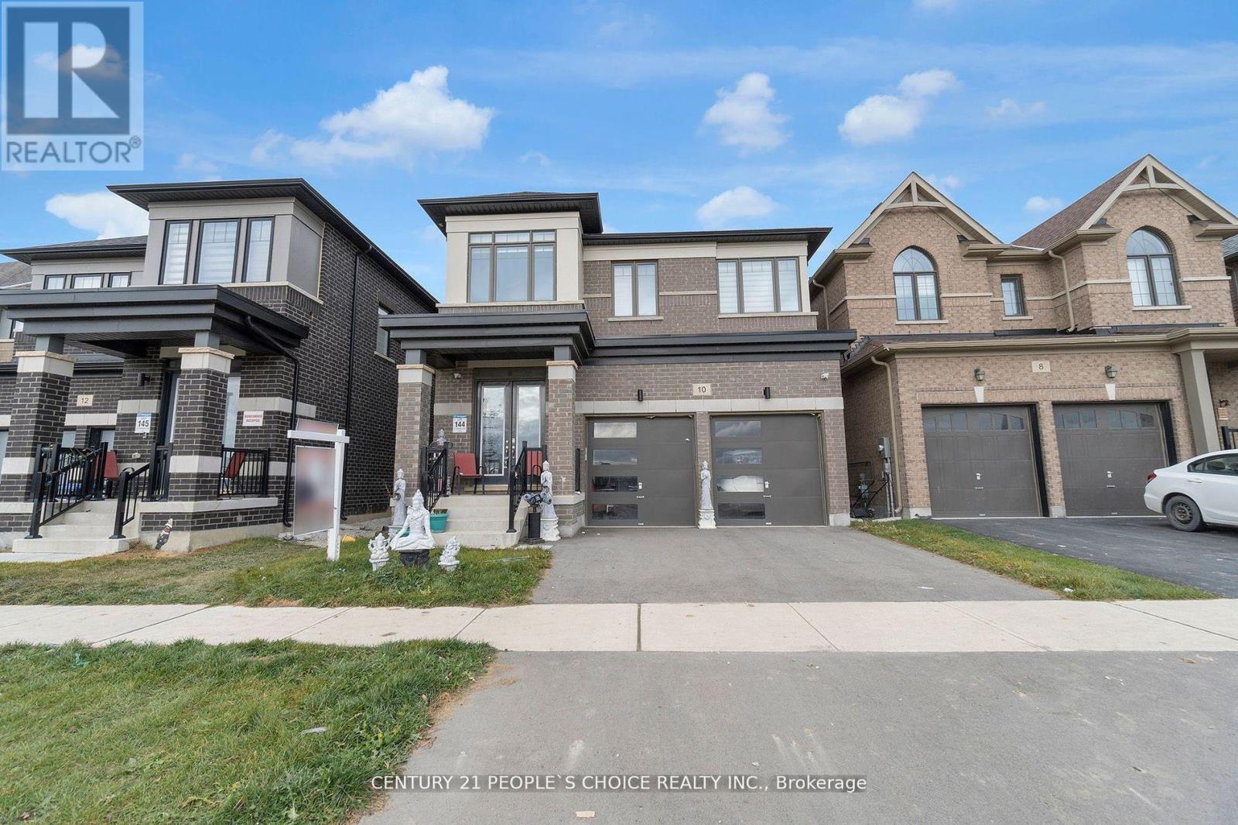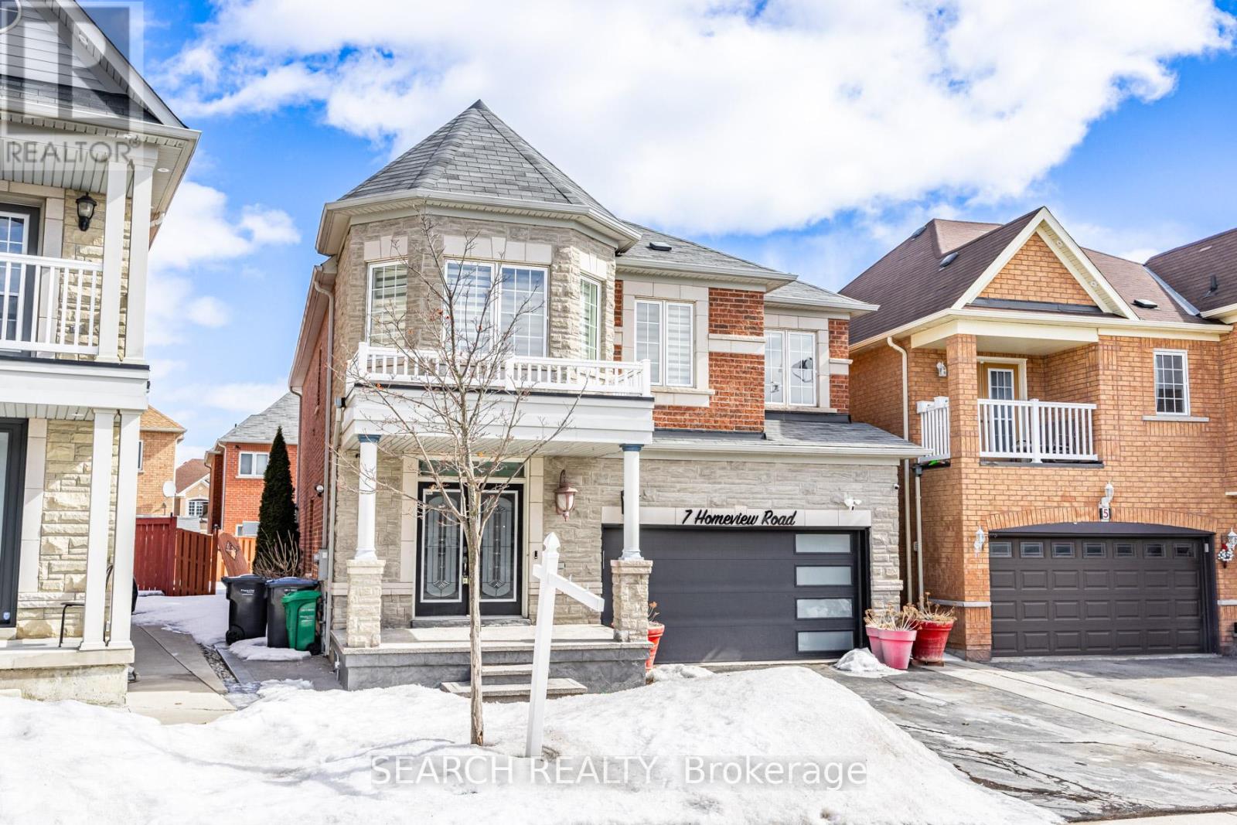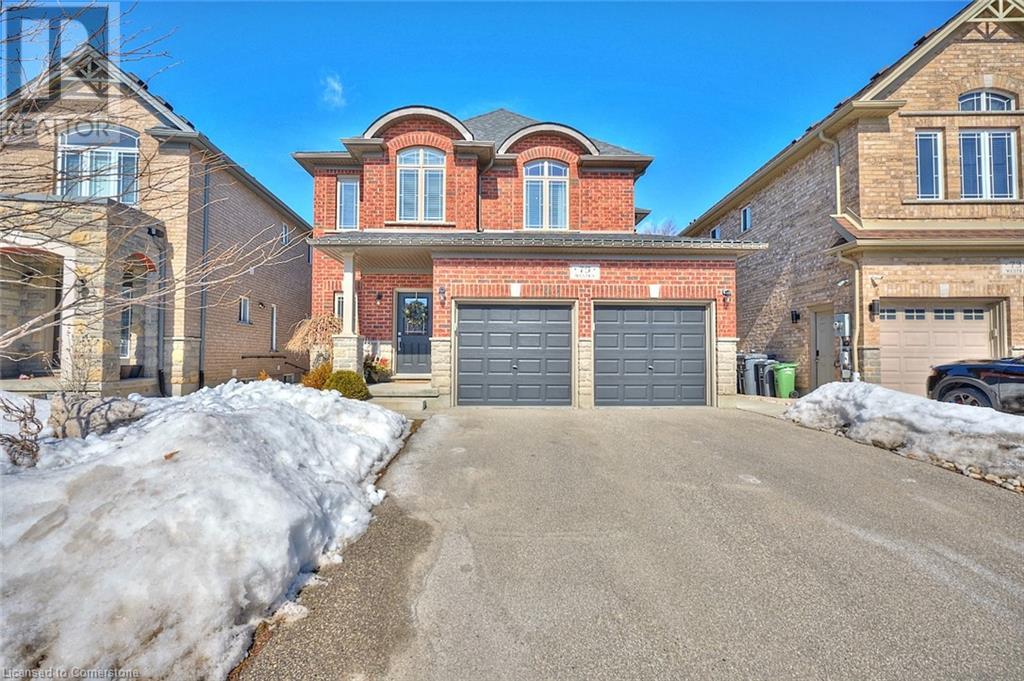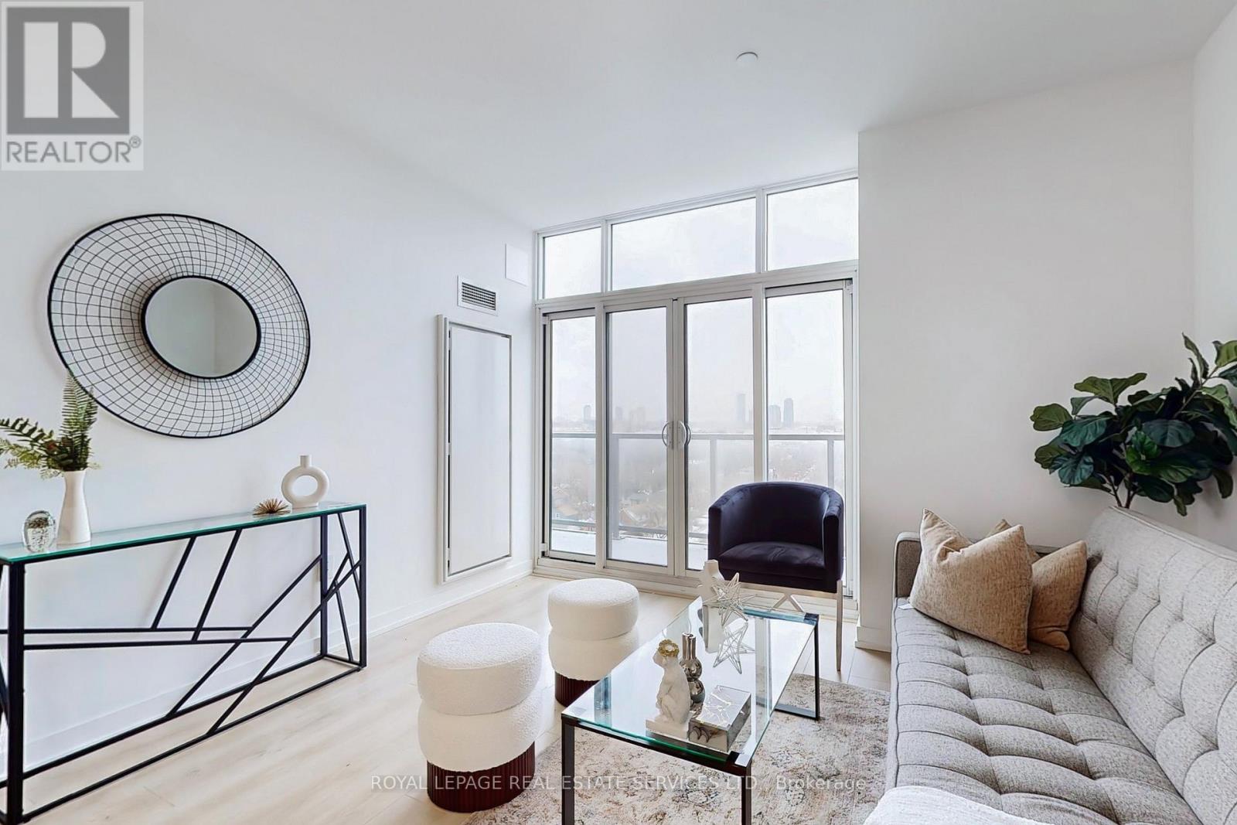27 Tiveron Avenue
Caledon, Ontario
Excellent location , close to all .amenities, one year old house's fridge, SS stove, washer-dryer, dishwasher (id:50787)
Royal LePage Ignite Realty
10 Tweedhill Avenue
Caledon, Ontario
Welcome to 10 Tweedhill Ave 5 Bedrooms detached home comes with 4 washrooms built by Yorkwood Homes Spruce Model Elevation C 2885 Sq/F as per builder floor plan.** This Home Features Over 100K In Upgrades From Builder**. 10Ft Ceiling On Main Floor, 9Ft On The 2nd, 8Ft Doors, Den On Main Floor, Double door entry, double car garage, entry to the house from garage, porcelain tiles in foyer, backsplash in kitchen, breakfast bar, unspoiled basement waiting for your imagination, second floor laundry for your convenience, Oak Staircase Along With Upgraded Rail Handle & Iron Pickets, Quartz Countertops, 5'' Hardwood floor Throughout the house***. No Homes Being Built In Front Along With A Development Of A Soccer Field, 2 Basketball Courts, Cricket Field & A School. **EXTRAS** 2 Stainless steels fridges, Gas stove,B/I Dishwasher, Washer, Dryer, Cac, 2 Gdo, all window coverings, all elf's. (id:50787)
Century 21 People's Choice Realty Inc.
7 Homeview Road
Brampton (Bram East), Ontario
Beautiful recently updated 4+ 1, 3.5 Bathroom - 2 Storey Detached Home Located In proximity to The Sought-After Castlemore Area. This Home Offers An Open Concept Living Space, Furnished With Modern newer Flooring throughout. Modern Custom Kitchen comes with Stainless Steel Appliances + Granite Countertop + Plenty of Cupboard space. Many upgrades. 4 spacious Bedrooms on the upper level + Partially finished basement w/ 1 bedroom. Large outdoor patio, perfect for outdoor entertaining. Large Windows Allow For Lots Of Natural Light. Space to park up to 4 vehicles. Situated In Close Proximity To All Amenities (Shops, Schools, & Transit). This Is An Opportunity Not To Be Missed! (id:50787)
Search Realty
100 - 60 Adelaide Street E
Toronto (Church-Yonge Corridor), Ontario
Location!!! Incredible opportunity to run a turn key fast food/bakery/cafe/retail operation at an amazing price. Fully updated & designed renovation. Located on ground level of class 1 office building with access from building lobby as well as direct street access. All glass facade with space for a curbside patio. To be your owned boss! **EXTRAS** Gross Rent At $6,000/ Monthly ( Include Tmi, Hst & Utilities). Can sign a new long term lease with landlord. (id:50787)
Bay Street Group Inc.
75 Westra Drive
Guelph, Ontario
This exquisite 4-bedroom, 4-bathroom home offers over 3,000 sq. ft. of luxurious living space in a serene setting, backing onto the protected Ellis Park conservation. The main level features 10’ ceilings, a welcoming foyer, a spacious family room with a coffered ceiling, and a formal dining room. The eat-in kitchen boasts quartz countertops, a large island, built-in speakers, and a walkout to an expansive deck. This level also offers a private office, a 2-piece bathroom, and a laundry/mudroom with access to the double garage with an epoxy floor. Upstairs, a second family room leads to three spacious bedrooms and two 5-piece bathrooms. The primary suite offers a large walk-in closet and a spa-like ensuite with a freestanding tub and walk-in shower. The professionally finished basement adds even more space with a rec room featuring a custom builtin wall unit with fireplace, play area, bedroom, and 3-piece bathroom—ideal for guests or extended family. Outside, is professionally landscaped with steps leading to the fully fenced backyard, with a poured concrete patio, creating a perfect outdoor retreat. This home seamlessly blends modern luxury with family-friendly design. (id:50787)
Royal LePage State Realty
Ph4 - 1195 The Queensway Avenue
Toronto (Islington-City Centre West), Ontario
This 2-bedroom, 2-bathroom condo offers 723 sq. ft. of thoughtfully designed interior space with a northeast exposure, filling the home with natural light. The open-concept layout features a modern kitchen with high-quality appliances and ample storage, while the living room separates the two bedrooms, providing enhanced privacy. The primary bedroom includes a 3-piece ensuite a large closet, while the second bedroom features a glass sliding door and closet for added flexibility. Enjoy a 93 sq. ft. east-facing balcony, perfect for relaxing with peaceful views. Additional conveniences include in-unit laundry and secure parking. Located just minutes from the Gardiner Expressway & Highway 427, with TTC access at your doorstep, commuting is effortless. Steps from Sherway Gardens Mall, top restaurants, parks, and schools, this condo is an excellent choice for modern living on The Queensway. **EXTRAS** Amenities: an outdoor rooftop terrace, a private event space with a kitchen and fireplace, a library/study with terrace access, and a fully equipped gym featuring the latest high-end training equipment (id:50787)
Royal LePage Real Estate Services Ltd.
20 Glen Cedar Drive
Tiny, Ontario
Top 5 Reasons You Will Love This Home: 1) Nestled within the Georgian Highlands Community where a new owner could apply for membership for an annual fee (conditions apply) to have access to the private association's beaches, pathways and parks 2) Warm and inviting atmosphere that makes every moment feel like a relaxing getaway 3) Recently completed walkout basement adding a fresh, modern space perfect for extra living, entertaining, or storage 4) Sun-filled interior boasting abundant windows that bathe every room in natural light, including an incredible living room accentuated by a soaring vaulted ceiling and wood-burning fireplace 5) Just a short scenic walk to the breathtaking shores of Georgian Bay, where stunning views and outdoor adventures await. 1,546 fin.sq.ft. Age 47. Visit our website for more detailed information. (id:50787)
Faris Team Real Estate
932 - 1030 King Street W
Toronto (Niagara), Ontario
This tastefully furnished studio condo offers a bright, spacious layout that will instantly make you feel at home. Situated in the heart of Toronto's vibrant Entertainment District, you'll enjoy immediate access to top-rated restaurants, upscale shopping, King West nightlife, scenic parks, and convenient public transit options. The unit is equipped with integrated appliances including a fridge, stovetop, oven, vent hood, microwave, dishwasher, and in-suite washer/dryer ensuring a seamless move-in experience. Access to a fitness center, common lounge areas, or a 24-hour concierge service. Don't miss your chance to enjoy a fully furnished living space in one of Toronto's most sought-after neighborhoods. (id:50787)
International Realty Firm
30 Bentgrass Drive
Welland (766 - Hwy 406/welland), Ontario
Newly Built, Sunfilled, Spacious Townhome In The Heart Of The Prestigious Welland, Niagara Community For Lease*Offering Approximately 1900 SQFT Of Modern Living Space In A Family-Friendly Neighborhood* Modern Kitchen W/Breakfast Area* Great Size Master Bedroom W/Spa-Like Ensuite And A Massive Walk-In Closet* 2 More Spacious Bedrooms* Direct Access To Garage From Inside The Home*Large Windows Throughout* Walking Distance To The Welland Recreation Waterway And Welland Canal*A Perfect Location For Nature Lovers* Close To All Amenities, Including Schools, Shopping, And Niagara College* Short Drive To Nickel Beach, Niagara-On-The-Lake, Niagara Falls, Fallsview Casino, And The Niagara Outlet Mall. * Must See! (id:50787)
Exp Realty
10 Abbotsford Road
Toronto (Willowdale West), Ontario
Welcome to 10 Abbotsford Rd - Family Home in Willowdale West with Tremendous Investment Potential. Situated on A 40 x 145 Ft Deep Lot, At An EXCLUSIVE And Quiet Cul de Sac with A Clear West View! Located Close to Many Tranquil Parks, And Only Minutes to Yonge St & North York Centre Station. Whether Planning a Home Renovation or a Complete Rebuild, This Prime Location and Serene Neighborhood Is an Excellent Foundation for Your Future Home, Making This Property a Compelling Opportunity For Buyers. Architectural Approval Permits are Ready For a Single Family Luxury Home. (id:50787)
Royal LePage Terrequity Confidence Realty
465 Eagletrace Drive
London, Ontario
Welcome to 465 Eagletrace Drive, an exquisite 6-bedroom, 6-bathroom executive home in the prestigious Sunningdale West community. This custom-built luxury residence spans over 6,000 sq. ft. of thoughtfully designed living space, featuring soaring 20-foot ceilings, floor-to-ceiling windows, and a striking curved oak staircase. Finished basement area. Heated floors on Main Ensuite. From the moment you enter, the grand foyer impresses with its open-concept layout, motion-sensor lighting, and tri-zone climate control for year-round comfort. The main floor boasts a formal dining room and a spacious living area with breathtaking views of a serene pond. The gourmet kitchen is a chefs dream, equipped with premium Miele appliances, quartz countertops, and a walk-in pantry. A cozy breakfast nook and family room, complete with a gas fireplace and custom built-ins, create the perfect setting for relaxation and gatherings. Additionally, a private office with custom millwork provides an ideal workspace for remote work or study. (id:50787)
The Agency
1 - 484 Main Street E
Hamilton (Stinson), Ontario
Nestled in the heart of downtown Hamilton, this versatile multi-use building offers an exceptional opportunity for business endeavors. Boasting a prime location, a flexible layout, and modern amenities, this property is a true gem for small businesses and entrepreneurs alike. With a total square footage of 2,405, including the basement, this space provides ample room for various business needs. The lower level of this building is dedicated to professional office space. This level offers two bathrooms, a kitchen, storage/office space, and a separate entrance. The main floor seamlessly extends the professional atmosphere with additional office spaces. Whether you're expanding an existing business or starting a new venture, this level offers ample room to accommodate your needs. Throughout the entire building, hardwood flooring creates an elegant and timeless aesthetic that's easy to maintain. The interior design features a neutral decor palette, providing a clean canvas for future customization and personalization to suit various business purposes. This property would be perfect for professional services, medical/wellness clinics, creative studios, educational centers, and retail boutiques. Price is plus utilities. (id:50787)
Keller Williams Complete Realty












