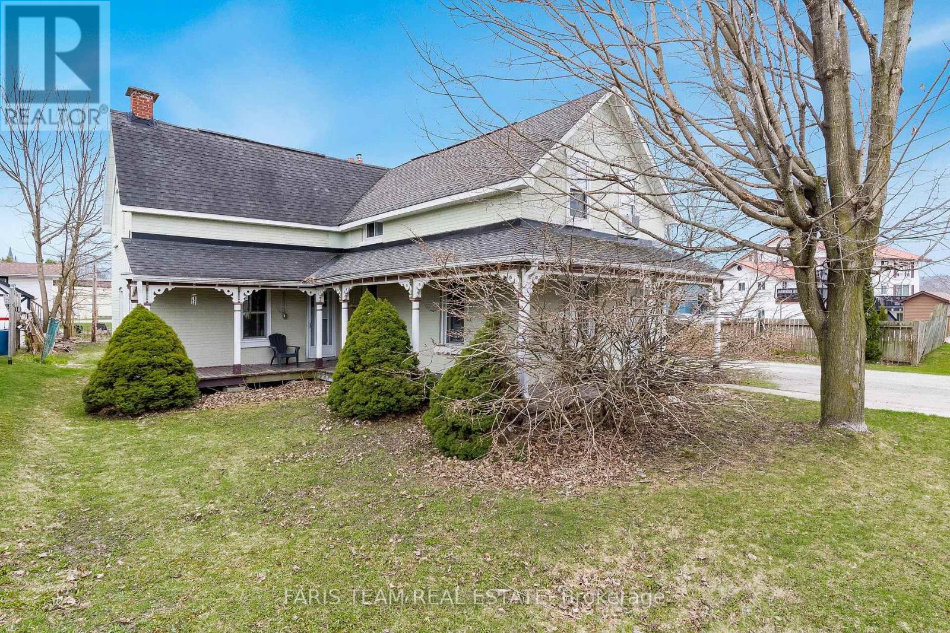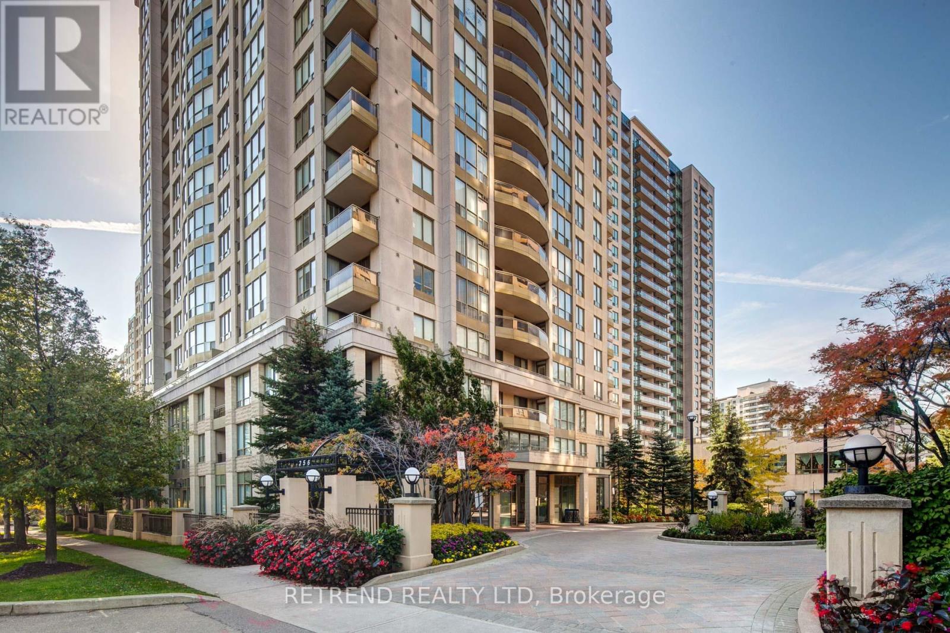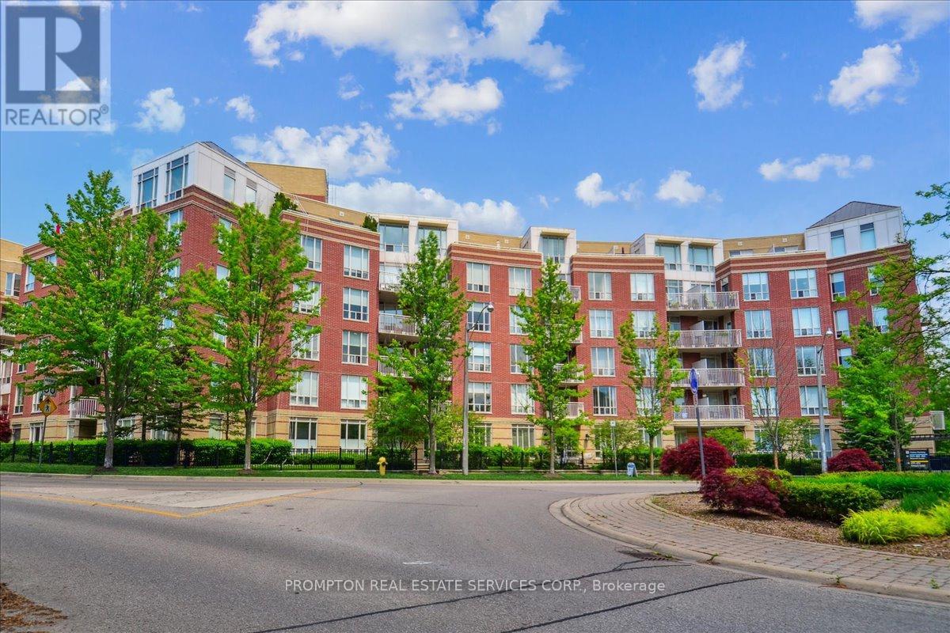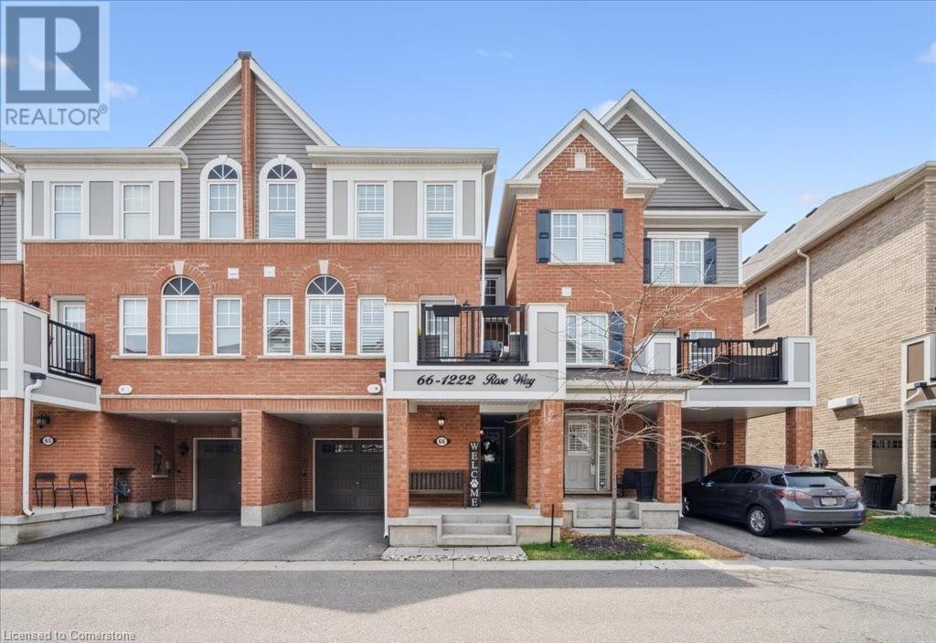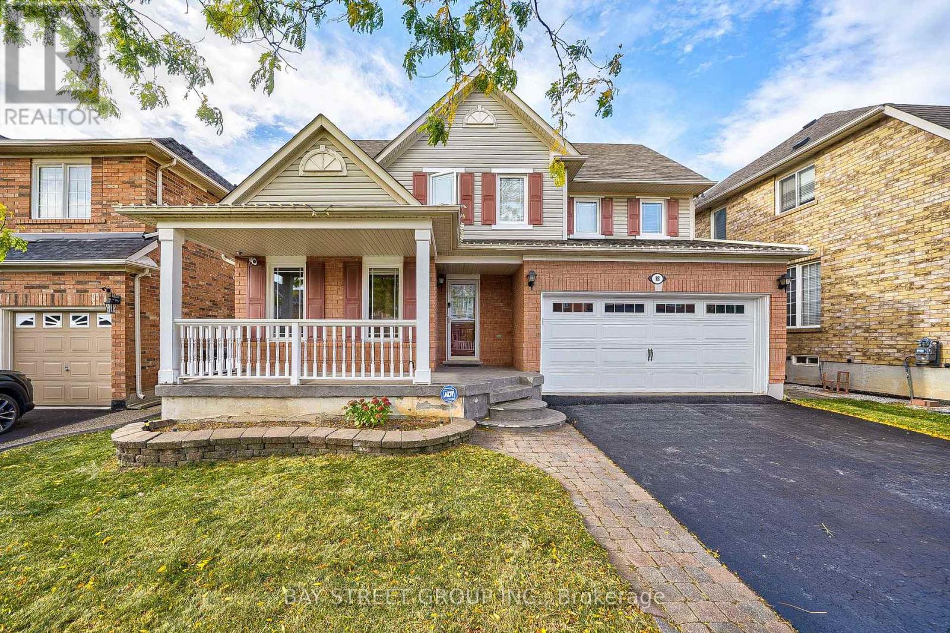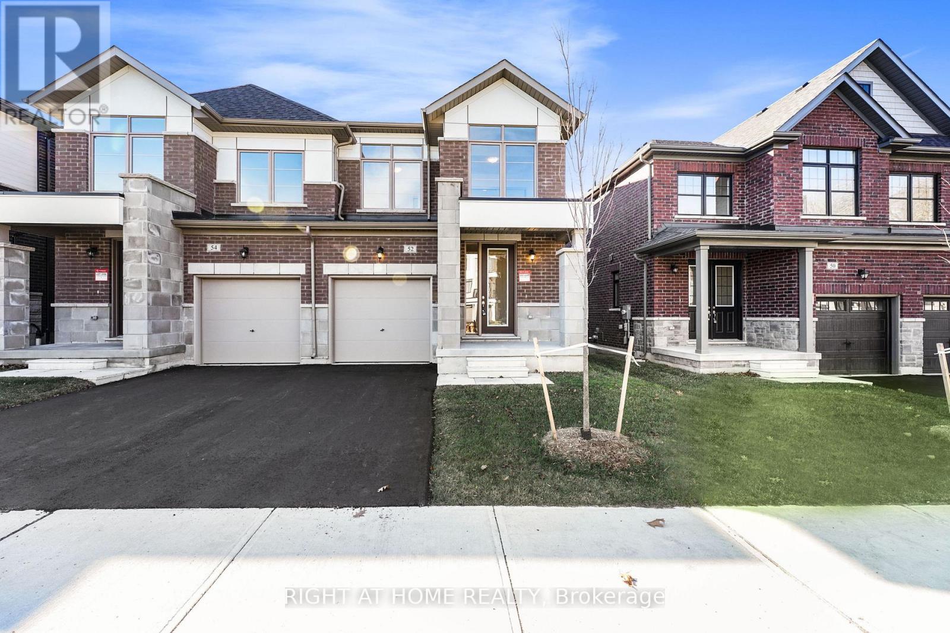93 Rattenbury Road
Vaughan (Patterson), Ontario
EXCELLENT LOCATION For High Ranking School Zoning Area! 1732 Sq Ft Evoke Modern Townhouse. 3 Bed + 1 & 3 Bath Unit In The Sought After Area Of Patterson. Extended Driveway & Garage, All 9 Ft Ceilings & Laminate Floors Throughout. Stainless Steel Appliances, Centre Island With Quartz Countertops In Kitchen & All Baths. Walk-Out To Backyard From Family Room And Balconies On Main Floor & 2nd Bed. Ground Family Room Can Be Used As 4th Bedroom. Upper Level Laundry. Close To All Amenities High Ranking Schools, Parks, Shopping, Restaurants And More. Close To HWY 7, 400 & 407. (id:50787)
Royal LePage Your Community Realty
305 - 470 Dundas Street E
Hamilton (Waterdown), Ontario
Newly Built 2024 In Sought After Waterdown! Welcome Home to TREND 3 by New Horizon Development Group. Bright Open Concept Living Room & Kitchen with Stainless Steel Apps, Quartz Countertops, Backsplash, Double Sink with Breakfast Bar. Luxury Vinyl Flooring. In Suite Laundry. Underground Parking Space #438. Convenient Storage Locker on Unit Floor #336. Geothermal Heating & Cooling System to Help Keep Your Utilities LOW. Convenient Garbage Room on Your Unit Floor. Loads of Amenities Include: Fully Equipped Gym, Party Room, Rooftop Terrace, Bike Storage. Mins to Aldershot & Burlington GO Stations! Easy Highway Access to 403/407! 614 Sq Ft (Builder Floor Plans) Room Sizes Approximate and Irregular. Elementary School: St. Thomas the Apostle, Mary Hopkins. High School: Waterdown District High, Laureate College. Condo Fees: $359.25/Monthly. Condo Fees Include: Building Insurance, Central Air Conditioning, Common Elements, Heat, Parking. (id:50787)
Keller Williams Complete Realty
7558 Rockhill Road
Mississauga (Malton), Ontario
Stunning Detached 3-Bedroom Bungalow on a Premium Lot in Desirable Malton with 2 Bedroom Basement .Don't miss this exceptional opportunity to own a beautifully upgraded detached bungalow in the sought-after area of Malton. this home boasts an open-concept design with a custom upgraded kitchen, featuring a spacious kitchen island, ample cabinetry, modern backsplash, and elegant pot lights throughout.The property is ideally located with easy access to major highways, public transit, the GO Station, schools, shopping centers, and recreational facilities, making it a convenient choice for families and commuters alike.The fully finished basement offers a separate entrance, adding potential for rental income. With its own fireplace, the large and functional basement is designed to accommodate two separate units, each with its own bathroom and private entrance.The exterior of the property includes an interlocking driveway, a concrete backyard, and a spacious garden area. Enjoy outdoor living with a private patio, covered porch, and a large backyard with convenient access via the garage. (id:50787)
RE/MAX Gold Realty Inc.
810 Cousens Terrace
Milton (Co Coates), Ontario
Jaw-dropping views from every window in this sun-drenched, corner detached home, sitting on a whopping 71-foot-wide lot, fronting schools and parks right at your doorstep! Welcome to Mattamy's Mannington model in the highly sought-after Coates neighborhood. Enjoy morning sunrises and evening sunsets at the same time from this stunning corner home. Watch your kids play on the basketball court and splash pad right from your front porch. Walk along the patterned concrete path to a grand porch with a double-door entrance, where you're welcomed by a huge corner living room on the left and an 8-seater formal dining room on the right. The oversized family room with a gas fireplace and large windows will have you feeling like you are in a cozy cottage year-round. The recently renovated master chef's kitchen featuring quartz countertops, a large island, built-in microwave and oven, cooktop, and tons of cabinetry with a breakfast area sets a high standard for family living. This no-carpet home boasts brand-new stairs and upstairs flooring. The second-floor loft can easily serve as a fifth bedroom or a second family room. Plus, the huge balcony off the loft is your private lifetime retreat. The spacious master bedroom comes complete with a large ensuite and his-and-her closets. Convenience is key with a second-floor laundry room offering ample space for cloth drying and add 3rd Bathroom here if you want one. If you're looking for a complete lifestyle home with privacy and endless green, sunny views, you don't want to miss seeing this incredible property! (id:50787)
Exp Realty
72 Baby Point Road
Toronto (Lambton Baby Point), Ontario
Situated on very private RAVINE lot 75 by 380 Foot, this Classical Centre Hall gorgeous house with Swimming Pool offers you rare chance to create your own ultimate place and forever home. Over 4,000 sq.f. across four levels, 5 Bedrooms 4 full Washrooms. An Addition with Family room with 10' ceilings overlooks backyard. Finished basement with Library room and Sauna. Detached Double-Car Garage. Become a Member of Baby Point Club and be part of Exceptional Neighbourhood . Unleash your imagination - find harmony and peace of countryside without escaping the city! (id:50787)
Sutton Group-Admiral Realty Inc.
128 Prince Charles Drive
Oakville (Co Central), Ontario
Charming, Fully Renovated All-Brick Bungalow in the Vibrant Kerr Village! Features 2+1 Bedrooms, Two Kitchens, and a Separate Entrance! Bright and Stylish Gourmet Kitchen with Gas Stove, Built-In Dishwasher, and Breakfast Island! Inviting Living Room with Walk-Out to a Generously Sized Deck! Spacious Principal Rooms and Modernized Bathrooms! The Lower Level Includes an Additional Bedroom, Second Kitchen, and a Large Rec Room Ideal for a Nanny Suite! (id:50787)
Sutton Group Realty Systems Inc.
3157 Mccarron Crescent
Mississauga (Meadowvale), Ontario
Welcome to this charming 3-bedroom, 2-bathroom home located in the heart of Meadowvale, Mississauga. Set on a quiet, family-friendly street, this home features a bright and functional layout with generously sized bedrooms and plenty of natural light. The finished basement offers great bonus space that can be used as a home office, gym, or cozy media room.Excellent opportunity to personalize with cosmetic updates. Step outside to a spacious, fully fenced backyard with a large raised deck, perfect for relaxing or entertaining. This home is ideally located close to schools, parks, trails, Meadowvale Town Centre, and offers easy access to GO Transit and major highways. A great opportunity for first-time buyers or anyone looking to settle into a well-connected community with room to grow. (id:50787)
Revel Realty Inc.
809 - 1050 Main Street
Milton (De Dempsey), Ontario
First time homebuyers and investors, this luxurious and sophisticated condo boutique offers 24 hour concerige, on site management, a guest suite, pool with hot tub, 2 saunas, gym, yoga & pilates room, party room, library and terrace and car washing station. The unit boasts of upgraded interior just as is the ART on MAIN building. This exquisite condo unit has 1 bedroom plus large den. Primary bedroom contains 3 piece ensuite bathroom. The private balcony is spacious with great view. The 2nd bathroom is delicately located for ease of use and convivence of visit guests. Look no more for a great condo to call your new home. Location: Walk Score 79-Milton Art Centre, Community & Leisure Centre, Library, Groceries, Restaurants, LCBO & Starbucks. Parking and locker is owned. Above grade has a total of 665sf plus 50ft balcony [original source builder floor plan]. Offers anytime. Email all offers to: ola.akinyemi@royallepage.ca. (id:50787)
Royal LePage Meadowtowne Realty
56 Vanessa Drive
Orillia, Ontario
Welcome to this inviting 3-bedroom, 2.5 bathroom home in the sought-after Westridge community! The main floor has a spacious living space and eat in kitchen with a convenient 2 piece powder room and inside garage access. Upstairs features 3 good sized bedrooms, the primary with a 4 peice ensuite. Other features include a spacious double-car garage, an enclosed 3-season sunroom perfect for enjoying the backyard, and a partially finished basement just add flooring and your personal touch. Located just minutes from amenities and easy highway access, this home is perfect for commuters. Dont miss the chance to make this delightful home yours. (id:50787)
Simcoe Hills Real Estate Inc.
10 Wolfe Street
Penetanguishene, Ontario
Top 5 Reasons You Will Love This Home: 1) Charming, grandfathered Victorian duplex nestled in the heart of historic Penetanguishene 2) Spacious four bedroom main unit featuring two full bathrooms, main level laundry, and tasteful updates to the kitchen, bathrooms, and flooring 3) Elegant primary suite in the main unit complete with a 4-piece ensuite, generous closets, and beautifully preserved original hardwood floors 4) Self-contained bachelor unit offering extra income potential, complete with its own laundry for added convenience 5) Separately metered units on a generously sized lot, just a short walk from shops, restaurants, and the scenic waterfront of Penetanguishene. 2,034 abovbe grade sq.ft. Visit our website for more detailed information. (id:50787)
Faris Team Real Estate
80 Ferrie Street W
Hamilton, Ontario
A RARE opportunity on Ferrie St. W! - Welcome to this beautifully maintained all-brick semi, perfectly situated just steps from the waterfront, Pier 4, the marina, & the West Harbour GO Station. This home perfectly combines character, space, & convenience in one outstanding package. Larger than it appears at over 1,300sqft, this residence features stunning sawcut pine floors, soaring ceilings, abundant pot lighting in the open-concept living and dining areas, & an updated powder room. The eat-in kitchen flows seamlessly into the spacious main-floor family room, complete with vaulted ceilings & French doors that open to a low-maintenance courtyard garden, patio—perfect for entertaining or relaxing, a garden shed for additional storage & a private rear parking space with access via Bay St. N. Upstairs, enjoy glimpses of the harbour from one of the two bright bedrooms. A renovated 4-piece bathroom completes the second level. The lower level offers laundry facilities, & efficient tankless water heating & HVAC systems, & ample storage space. A short walk to James St. North’s vibrant shops and restaurants, local parks, schools, and convenient transit routes — this is a rare opportunity to own a charming home in one of the city's most desirable neighbourhoods. (id:50787)
Psr
305 - 256 Doris Avenue
Toronto (Willowdale East), Ontario
Welcome to The Imperial I, Beautifully renovated(2020) and meticulously maintained corner unit offering over 1,000 sq.ft. of bright and efficient living space. Large windows throughout provide excellent natural light and ventilation. functional layout with two separate rooms, Foyer divided by elegant glass doors , Located in a top-tier school district: Earl Haig Secondary, McKee Public School, and Claude Watson School for the Arts. All utilities are included in the maintenance fee.-- (id:50787)
Retrend Realty Ltd
208 - 451 Rosewell Avenue
Toronto (Lawrence Park South), Ontario
* 724 Sq. Ft., Spacious, Open Concept, 1 Bedroom + Den condo unit in prime Lawrence Park location with a shoe closet, a pantry, 1 Parking Spot &1 Locker. * Steps to Lawrence Park Collegiate Institute, Havergal College, TTC Lawrence Subway Station. * Easy Travel to Sunnybrook Health Sciences Centre, Upper Canada College, Crescent School, Downtown Toronto, Hwy 401 & more. * Rent includes Heat, Cooling ("A/C"), Water. * Hydro ("Electricity"), Furniture, Internet and Cable TV are not included. * Occupancy Standard By-Law No.7 is effective in full force, which limits a maximum of 2 Occupants permitted to reside in this 1 Bedroom ("Sleeping room") + Den condo unit. (id:50787)
Prompton Real Estate Services Corp.
1222 Rose Way
Milton, Ontario
Introducing you to The Monte Model. This Luxurious Townhouse and One of the largest designs is located in a Family Friendly Enclave - Featuring 1620 Sq/Ft this 3 bedrooms, 3 baths unit contains all tile and wood flooring. Main floor is a must see open concept living area being a entertainers dream or child friendly area where families can spend time together. Walk into a fully functional space with a designer Kitchen including upgraded appliances, smooth ceilings, pot-lights, huge island and a dining area that will accommodate a massive table. Seamlessly transition into an inviting family room with large windows, wall fireplace and an entrance to your own balcony. The upstairs has nice sized bedrooms and a Master bedroom retreat. Move in condition and a Pride of ownership will show throughout this beautiful home. (id:50787)
Sutton Group Quantum Realty Inc
1208 - 20 Shore Breeze Drive
Toronto (Mimico), Ontario
Located in the iconic waterfront building right at the edge of Lake Ontario, this direct-lake-facingunit provides breathtaking, permanently unobstructed views of Toronto city sky-line and thelake. It is set for comfort, relaxation, enjoyment, health, and convenience by offering a quiet,beautiful, healing and also classy environment.This 680sf functional unique suite offers maximum space potential. Even the second bedroomcan accommodate one double bed and one twin bed. It has hosted a family of four for a fewtimes. It is a great choice for those crave for million dollar view but have a limited budget for atwo-bedroom lake-facing unit.This unit features two-meter-wide baloney which is offered limitedly even in the same building.It well expends living space and enables multiple activities on the balcony. Numerous upgradesinclude engineered, homogenized floor throughout, all mirrored closet doors, a framedshower enclosure, living Room sconces, and extended 42-inch kitchen cabinetsproviding spacious storage for a middle sized family.The building features a complete spectrum of resort style amenities including swimmingpool, gym, swimming pool, sauna, yoga room, theatre, BBQ Terraces, boardroom and muchmore.This landmark building is located at a hub of great Toronto area and close to the highwayentrance, so that it is very easy to get to other areas in GTA without heavy traffic.In this most sought-after waterfront neighborhood in the city, people can enjoy convenient lifefrom assorted restaurants inside or around the building. Supermarkets of nationwide supplychains are just across the street. And Torontos biggest waterfront park and bus stops is right atfootsteps.This luxurious condo is ideal for those looking for a home offering the perfect blend of city andnature living. (id:50787)
Real Land Realty Inc.
18 Leagrove Street
Brampton (Fletcher's Meadow), Ontario
Situated on quiet street in exclusive pocket! Kitchen with granite, S/S appliances, custom full depth pantry, Sliding door w/ built in blinds. Laminate in all area on main except tiled areas including 5" wide plank laminate in Prim. bedroom. Custom zebra blinds oversized glass shower in ensuite. New painting throughout on main and 2nd floor. All major shopping and highways. A must to see. (id:50787)
Bay Street Group Inc.
2306 - 8 Lisa Street
Brampton (Queen Street Corridor), Ontario
Discover this stunning condo that combines elegance and comfort, featuring two spacious bedrooms, two bathrooms, a versatile den/solarium, and a delightful eat-in kitchen. Enjoy an abundance of natural light pouring in through large windows, showcasing breathtaking, unobstructed views of the city skyline. Experience resort-style living at Amanitas, where youll find a wealth of exceptional amenities. Dive into relaxation with indoor and outdoor swimming pools, stay fit in a well-equipped gym, and unwind in the soothing sauna. Enjoy peace of mind with 24-hour gated security, and make the most of outdoor BBQ areas, a squash court, tennis facilities, billiards, party rooms, and so much more. This is not just a home; its a lifestyle waiting for you! (id:50787)
Royal LePage Realty Plus
1166 Gill Road
Springwater (Midhurst), Ontario
Welcome to 1166 Gill Road A Private Woodland Retreat! Nestled on a peaceful and private 0.7-acre lot, this charming home offers many options and uses and is a true haven for nature lovers! Surrounded by serene landscapes, the property features an impressive 29 ft x 31 ft heated and powered shop with 10 ft ceilings and a 12 ft x 9 ft door and 2 private driveways, ideal for the hobbyists, storage, or all your outdoor toys. Step inside to a sun-drenched living room with a soaring vaulted ceiling and a wall of windows that fills the space with natural light and seamlessly connects you to the great outdoors. The spacious deck extends your living space, perfect for relaxing or entertaining. The kitchen offers generous storage and dramatic windows, flowing effortlessly into the dining area, a perfect spot to enjoy meals with views of nature and access to the deck. The main floor features a bright bedroom, a 4-piece bath, and a spacious primary bedroom. The walk-out basement presents excellent in-law potential, with a large family room, office, bright bedroom, and a 3-piece bath. Outside, enjoy two large decks, a refreshing pool, and the peacefulness of your natural surroundings all just minutes from trails, ski hills, golf courses, and more. With schools, shopping, and recreation close by, you're never far from convenience. Recent upgrades provide peace of mind, including a new furnace and A/C (2022), owned water softener (approx. 8 years), well pump (5 years), and a new septic system (2018). Don't miss your opportunity to own this exceptional blend of comfort, privacy, and convenience! (id:50787)
Century 21 B.j. Roth Realty Ltd.
52 Bearberry Road
Springwater (Midhurst), Ontario
Discover 52 Bearberry Rd, a breathtaking 1,982 sq ft Geranium-built semi-detached home, boasting 3 bedrooms, 2.5 baths, and a versatile second-floor den perfect for a media space. This open- concept haven shines with premium upgrades: a walkout basement, enlarged basement windows, 3- pc basement rough-in, taller main floor doors, luxurious kitchen countertops, upgraded floor tiles, and electrical upgrades. Nestled in a vibrant community, close to top-rated schools, serene parks, scenic trails, and essential amenities, offering an exquisite blend of modern elegance and family-friendly living. (id:50787)
Right At Home Realty
40 Daisy Street
Springwater (Midhurst), Ontario
Welcome to 40 Daisy St, a stunning 1673 sq ft Geranium-built semi-detached home, exquisitely upgraded for modern living. Open-concept layout with premium features which include Caesarstone countertops, custom kitchen cabinetry, elegant faucets in the primary and main bath, and upgraded electrical fixtures. Ideally located, its steps from top-rated schools, lush parks, scenic trails, vibrant shopping, and essential amenities. This move-in-ready masterpiece blends style, comfort, and convenience, perfect for families seeking an exceptional lifestyle. (id:50787)
Right At Home Realty
Bsmt - 14 Drizzel Crescent
Richmond Hill (Oak Ridges), Ontario
Bright and inviting walkout unit available in a detached home, offering approximately 380 sq.ft of well-designed living space. Perfectly suited for a solo occupant, this furnished open-concept studio features a bedroom area, full bathroom, kitchen with an electric stove, oven, microwave, compact fridge, and a washing machine. Enjoy your own private entrance through the backyard, with large windows that bring in plenty of natural sunlight. The fully fenced, interlocked backyard is shared and offers space to relax or plant flowers and greenery. A flat monthly fee of $100 covers water, electricity, and gas. (id:50787)
Your Advocates Realty Inc.
51 Spruce Avenue
East Gwillimbury (Holland Landing), Ontario
Excellent 2-storey detached house located in the uprising community of Holland Landing. Located in a corner. Spacious and bright living space. Floor size 3,468 sqft. Open concept layout. Family room with gas fireplace. Morden kitchen with island. Spacious 4+2 bedrooms. Primary Bedroom has a 5 pcs ensuite bathroom and his/her closet. All other 3 bedrooms have B/I closets. Big windows provide great open horizons. Second-floor loft area (as per floor plan) is ideal to be a den or converted into 5th bedroom. Walk out terrace on the second floor just facing to beautiful park! Finished basement with large recreation area and one 3pcs bathroom w. access just face to garage door - easily converted to seperate entrance rental Unit earn potential 3.5k+ cash flow! Convenient location, 1 min drive to Hwy 11 (Yonge St), 7 mins drive to shopping plaza, including Costco, Petsmart, gym, pharmacy, wine shop, bank, restaurants, and more. Close to schools, parks, public library, tennis club, and etc. (id:50787)
Le Sold Realty Brokerage Inc.
105 - 1950 Kennedy Road
Toronto (Dorset Park), Ontario
This bright and spacious 3-bedroom condo offers modern living in a highly desirable and convenient location. This unit features a stunning kitchen with ceramic flooring, quartz countertops, a central island, and stainless steel appliances. Sleek new laminate flooring runs throughout the unit, creating a cohesive and contemporary look. Both washrooms have been tastefully updated with stylish finishes. Bedrooms offer Generous storage with large closets. Enjoy and enhance the clean, airy feel of the open concept space this Unit offers. Located just minutes from Highway 401, its perfect for commuters. Enjoy the convenience of walking to Kennedy Commons Plaza for shopping, dining, and everyday needs. (id:50787)
RE/MAX Hallmark First Group Realty Ltd.
1038 Stonehenge Lane
Highlands East (Cardiff Ward), Ontario
Discover peaceful lakeside living with this beautifully crafted 2+2 bedroom, 2-bath retreat, nestled on a quiet lake with only a handful of cottages. This exceptional property offers true privacy and year-round access, making it an ideal getaway or full-time residence. Step inside to an open-concept layout with soaring ceilings, a cozy propane fireplace, and warm wood finishes that complement the natural setting. The spacious loft adds versatility for guests, a home office, or additional living space. Enjoy your morning coffee or evening sunsets from the covered decks, overlooking a pristine lake rich with wildlife; loons, herons, deer, and more are frequent visitors. The water is perfect for great fishing, kayaking, paddleboarding, swimming and all watersports. The unfinished walkout basement offers endless potential to expand your living space to suit your needs. Located near crown land, this is a dream for outdoor enthusiasts and those seeking tranquility, adventure, and a deep connection with nature. (id:50787)
Chestnut Park Real Estate Limited
Chestnut Park Real Estate










