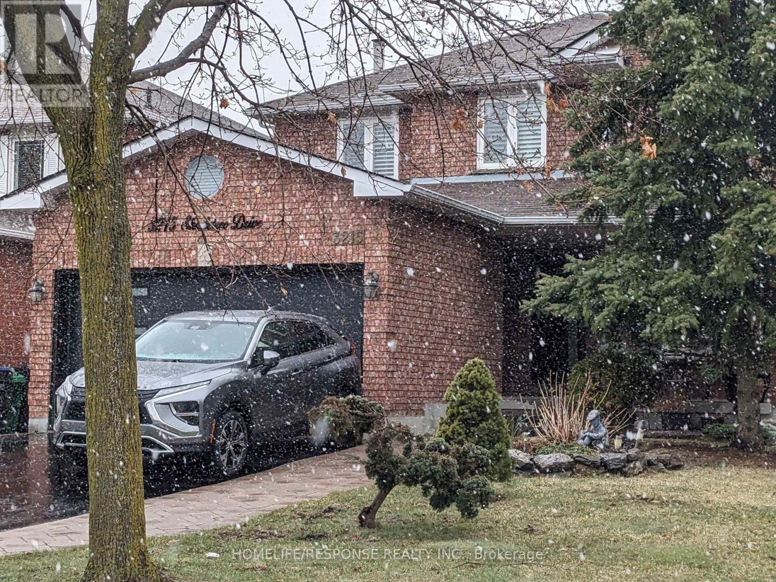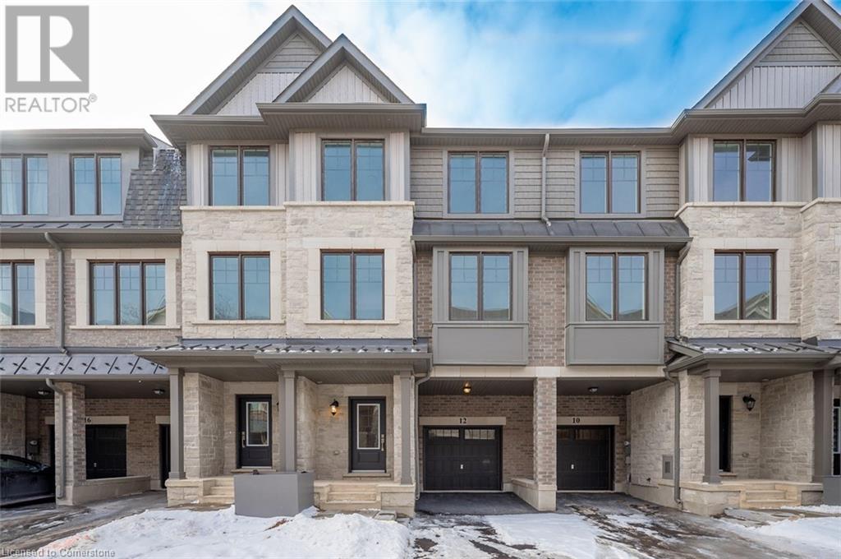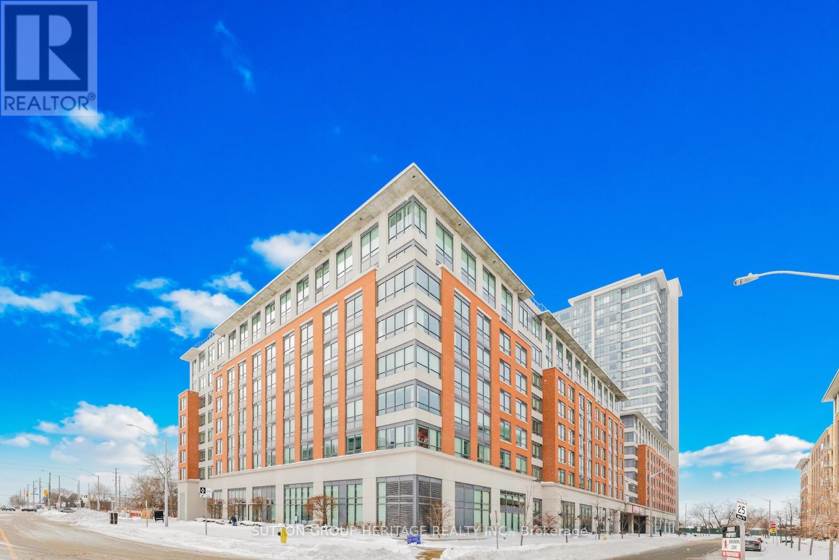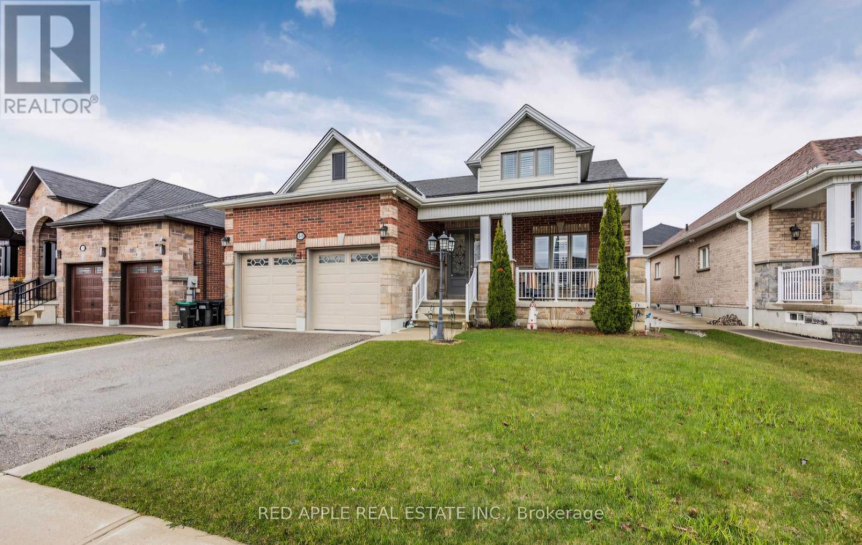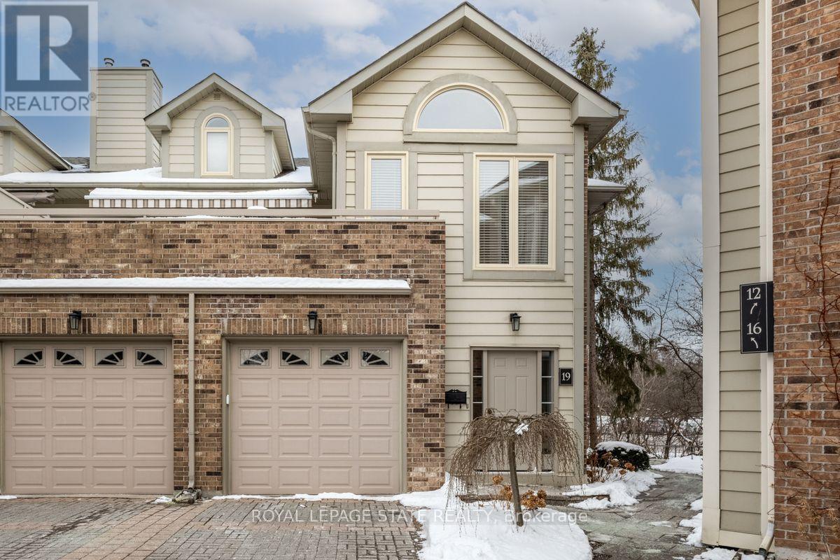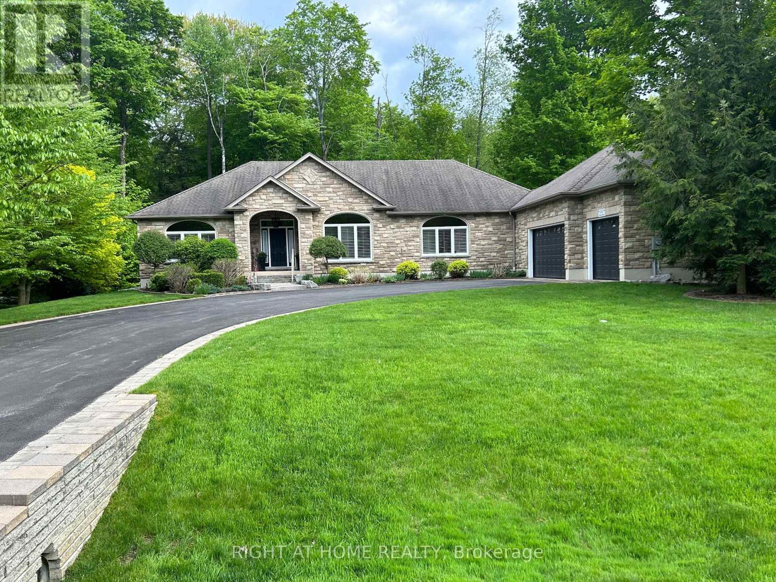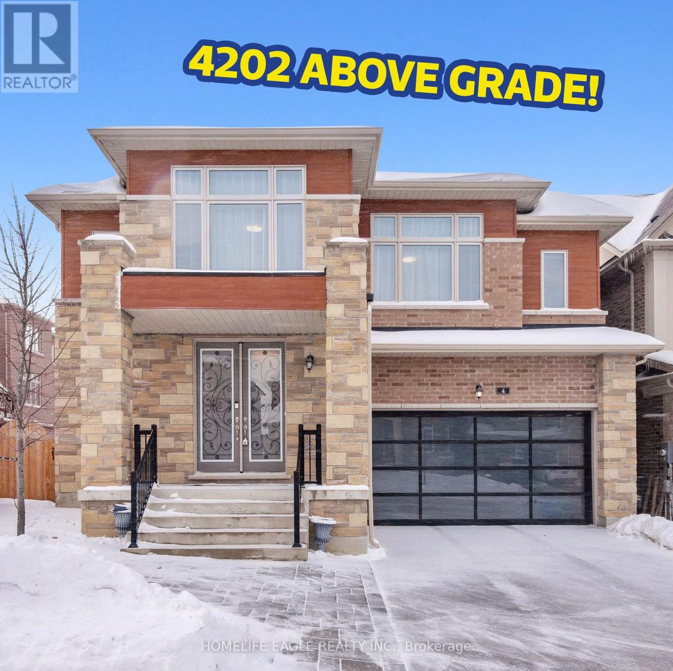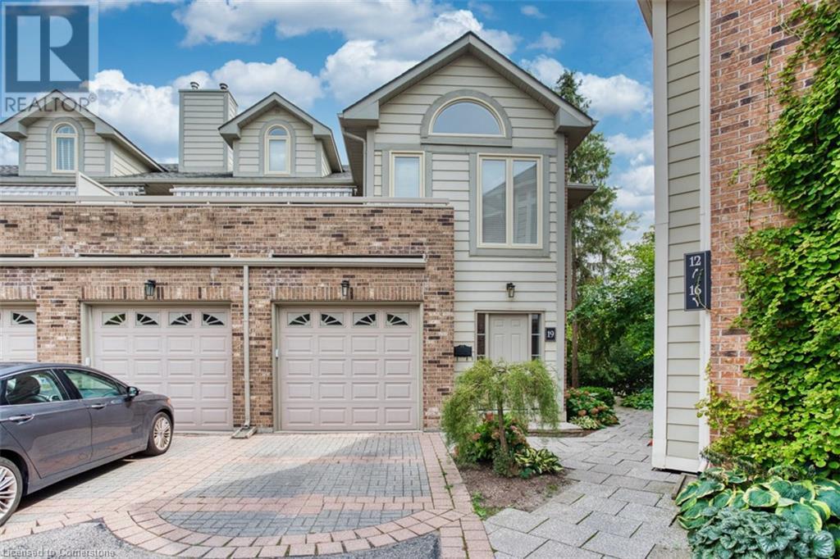3215 Shadetree Drive
Mississauga (Meadowvale), Ontario
Welcome to 3215 Shadetree Drive, a beautifully renovated home in Meadowvale. Completely turnkey with extensive high end renovations recently completed. The list of upgrades completed is impressive. Huge 2x4 tiles extend from the front entrance all the way into the fully renovated kitchen. The kitchen features brand new cabinets, gorgeous Cambria countertops with a waterfall feature, under mount lighting, and new appliances. Hardwood in the family, living, and dining room. Fully upgraded powder room. A brand new staircase with iron pickets takes you upstairs to 4 bedrooms. A very spacious master bedroom with a fully renovated 4 piece bathroom featuring heated floors and double vanity is waiting for you. Potlights through out the main floor and basement. The basement is beautifully renovated with 1 bedroom, hardwood style tile throughout, 3 piece bathroom, massive cold room, and gorgeous kitchen with a giant island and the same Cambria countertops as upstairs. There is potential for a separate entrance. Outside there is a brand new garage door and front door. The backyard is beautifully manicured in the spring/summer and has a double door shed with a brand new deck and poured concrete paths. Minutes to the 401, 407, shopping, and schools. This is a must see! (id:50787)
Homelife/response Realty Inc.
12 Folcroft Street
Brampton, Ontario
Discover this stunning townhome crafted by Branthaven. Situated in one of Brampton’s most sought-after, family-friendly communities, this executive 3-bedroom, 2.5-bathroom home spans 1,790 sq. ft. and boasts numerous upgrades. The chef's delight kitchen features an island with a breakfast bar. Enjoy gleaming hardwood floors throughout the main level, an airy open-concept design, and a sunlit living and dining room—perfect for entertaining—with a walkout to a large deck. Upstairs, the primary bedroom includes a walk-in closet and an ensuite, accompanied by two additional bedrooms, a main bath, and a convenient upper-level laundry. Ideally located close to schools, parks, shopping, and public transit, this home offers the perfect blend of style, comfort, and convenience—an excellent choice for families or professionals! (id:50787)
Apex Results Realty Inc.
267 - 1 Sun Yat-Sen Avenue
Markham (Milliken Mills East), Ontario
6 Years Old Life Lease Senior Residence 55+ By Mon Sheong Foundation 720 Sq.Ft. South View One Bedroom + Den Unit With One Bathroom. First Owners. 24/7 Security On-Site. Emergency Response Service. Excellent Recreational Facilities And Social Programs. Pharmacy, Clinic, Mahjong Room, Ping Pong Table, Karaoke Room, Exercise Room, Cafeteria/Restaurant, Shuttle Bus Service To Supermarket & More. Bright Southern Exposure. Roof-Top Patio. *One resident must be 55+ age and second one 18+. Buyer can be any age* **Basic Internet & TV package included** (id:50787)
Sutton Group-Heritage Realty Inc.
1143 Quarry Drive
Innisfil (Alcona), Ontario
Welcome to 1143 Quarry Drive. Situated in the Heart of Innisfil's Most Desirable Family Friendly Neighbourhoods. Step into Luxury & Embrace the Perfect Blend of Modern Living and Sophisticated Elegance. This Impressive Fully Upgraded, Newer Build Detached Bungaloft, Features a Spacious & Functional Layout. The Open Concept, Main Level Is Ideal for Large Family Gatherings & Home Office. Featuring a Spacious Living Room w/ Fireplace & Hardwood Throughout, Large Upgraded Eat-In Kitchen & Breakfast Area, Ample Custom Cabinetry & Granite Counter Space. The Magnificent Kitchen Invites an Abundance of Natural Light Through Windows & Custom Sliding Door. Step Out to a Composite Deck w/ Access to the Private Backyard to Entertain. This Home Boasts a Total of 4 Bedrooms, Including an En-Suite, 3 Upgraded Full+1Baths, Providing Ample Space for Your Family. The Finished Basement w/Separate Entrance from Fully Insulated 3 Car Garage, Unveils a Spacious & Functional Layout Featuring an Upgraded Quartz Counter Kitchenette & Family Room w/ Fireplace, 1 Spacious Bedroom, 1 Full Bath w/ Heated Floors, Ample Storage Areas & Large Cantina that Enhances Living Space & Versatility for Additional Family Members OR Rental Income Potential. Within Walking Distance to the Lake. Central to Schools, Parks, Community Centres, Library, Shopping, Public Transit & Major Highways. This Spectacular Home Promises a Seamless Blend of Elegance, Comfort & Convenience. (id:50787)
Red Apple Real Estate Inc.
3 Suter Crescent
Hamilton (Dundas), Ontario
An Entertainers Dream! Spectacular 4+1 Bedroom, 4 Bath home with Aprox 4,000 SQFT of finished living space in the desirable town of Dundas. Imagine being within a short drive, bike ride or walk to the Dundas conservation area, shops, restaurants, and amazing small town festivals & celebrations. Spacious main floor includes formal Living and Dining room areas, Main floor Office, Main floor Laundry, 2-piece bath, open concept kitchen and family room with cozy fireplace for snuggling up in the evening. The Upper level consists of a massive primary bedroom with walk in closet & 3-piece bath, 3 other generous sized bedrooms & 4 Piece Bath. Enjoy a glass of wine or a cup of Joe looking out onto your beautiful back yard with heated inground pool, lounge area and hot tub. Spend the colder months in your generous basement recreation area with built in wet bar, modern 4-piece bath, 5th bedroom which is primary sized and could also make a lovely suite for older children, extended family or visitors. This home is flooded with natural light, boasts a 4-car driveway, a new furnace in April 2024 and plenty of other updates. (id:50787)
RE/MAX Escarpment Realty Inc.
957 Sanford Drive
Burlington (Lasalle), Ontario
Pride of ownership shows in this spacious bungalow that has been completely redesigned and rebuilt for the empty-nester lifestyle! The main level features gleaming hardwood & a large, open-concept dining room & living room w/ potlights, coved ceiling & gas fireplace. The TV den has a hide-away desk and is easily converted to a 3rd bedroom. The custom-designed kitchen has stainless steel appliances including a gas stove, built-in overhead microwave, and solid oak cabinets. The primary bedroom has a fully lit wall-to-wall closet and stacked washer/dryer. The main bath is modern and tasteful with a large, glass-enclosed w/i shower and glass sink. A beautiful great-room addition (2008) features soaring, 15-foot ceilings and overlooks the inground, saltwater pool. The yard is beautifully landscaped w/ perennials, interlock patio, and outdoor kitchen w/ fridge & natural gas cooking with a retractable awning overhead. The basement would be a great inlaw suite or teen retreat. It has a full bathroom, kitchenette, bedroom and large recroom, as well as storage & utility rooms. The detached garage is fully-powered and big enough for both a car and small workshop (id:50787)
RE/MAX Escarpment Realty Inc.
19 - 3230 New Street
Burlington (Roseland), Ontario
Welcome to the Terraces! Rarely Available, Light Filled 2 Bedroom, 2 Bath END Unit Executive Townhome in the Small, Exclusive Complex in the Desirable South Burlington Neighbourhood of Roseland. This Unique & Spacious Floorplan Features an Open Concept Living & Dining Room with Walnut Floors, Gas Fireplace, Vaulted Ceilings & French Doors Leading to a Private, Open Terrace with Awning. The Kitchen Offers Ample Counter & Storage Space. The Large Main Floor Master Bedroom has a 4-Piece Ensuite & His/Her Closets. The 2nd Main Floor Bedroom with Walk-in Closet also has Ensuite Privileges to a 3-Piece Bath. Main Floor Laundry. The Fully Finished Basement has a Recreation Room, Den and Rough-in for an Additional Bathroom. Attached Single Car Garage with Inside Entry. Plenty of Visitor Parking. Immaculately Maintained & Well Managed Condo Complex. This Condo is Perfect for Those Looking to Downsize or Enjoy a Low Maintenance Lifestyle. Ideal Location Close to Downtown, the Waterfront, Bike & Walking Trails, Shopping, Amenities & Just Minutes to the Highway. (id:50787)
Royal LePage State Realty
1205 Seadon Road
Springwater (Snow Valley), Ontario
On a picturesque treed lot, this stunning home offers over 4,000 sq/ft of beautifully finished living space. A striking stone gas fireplace serves as the heart of the home, complementing the rich hardwood floors and elegant crown molding throughout. The custom-designed kitchen, complete with gleaming granite countertops, is a chefs dream, while soaring cathedral ceilings add a sense of grandeur. The expansive primary suite features a luxurious ensuite, while the second bedroom boasts a convenient cheater ensuite. A thoughtfully designed study can easily transform into a third bedroom and adds architectural charm. The oversized 3-car garage provides ample space for vehicles and storage, and a possible separate entrance to the basement offers exciting potential. The finished basement is an entertainers haven, featuring a spacious rec room, with fireplace; games room, and an additional bedroom. Situated on nearly an acre with gardens galore, sprinkler system, and stunning deck with awning, this freshly painted home is ready for you to move in! (id:50787)
Right At Home Realty
4 Goldeneye Drive
East Gwillimbury (Holland Landing), Ontario
The Perfect 5 Bedroom Detached Home In A Family-Friendly Neighbourhood. *Huge 3 Car Tandem Garage W/ So Much Garage Space* Over 4200 Sq Ft Above Grade* Extended Interlocked Driveway* Interlocked Side & Backyard *Low Maintenance Yard* No Sidewalk* Beautiful Modern Brick & Stone Exterior. Perfect Layout, Living/Dining W/ Coffered Ceilings* 9 FT Ceilings* Potlights* Second Floor Laundry* Hardwood Floors On Main and Second. Primary Bedroom W/ 5Pc Spa Like Ensuite* Oversized Walk In Closet* All 5 Spacious Bedrooms W/ Ensuite* Chefs Kitchen Featuring Quartz Counters* Hi End Appliances + *Butlers Pantry* Walking Distance To Public Library, 3 Mins From Catholic, Elementary, Public, and French immersion Schools, + East Gwillimbury Tennis Club* Close To Ponds, Walking Trails & Biking Trails! Close To Shopping, Dining, Transit & Much More! (id:50787)
Homelife Eagle Realty Inc.
5193 Aurora Road
Whitchurch-Stouffville (Ballantrae), Ontario
Explore this Sophisticated 4-Level Brick Backsplit Home with a Double Car Garage proudly set on the desired Hamlet of Ballantrae community in Whitchurch-Stouffville. Conveniently located close to schools, parks, essential amenities, golf courses and Musselmans Lake! Boasting 4 bedrooms and 2 bathrooms, this home exudes warmth and character with its oversized windows flooding the space with natural light. Very functional kitchen with lots of cabinet space, quartz countertop, double sink and window overlooking the front yard. Walk out to the yard from the breakfast area! Spacious living and dining areas with a large picture window showcasing the beautiful mature trees. The bright main floor offers a great layout through its open concept! Overlooking the family room on the ground floor has a built-in fireplace perfectly sized for entertaining and conveniently situated with a bedroom, washroom and laundry room on the same level. Primary bedroom on the upper level walks out onto the balcony overlooking the picturesque views of the stunning landscaped yard. With an additional two bedrooms, 4-pc bathroom and hardwood floors on the upper level. Basement located on the lower level for ample storage. This property offers the perfect blend of peace, comfort and functionality! (id:50787)
RE/MAX Hallmark Realty Ltd.
184 Strachan Avenue
Toronto (Niagara), Ontario
Welcome To 184 Strachan, A Fully Renovated Victorian In One Of Toronto's Trendiest Neighbourhoods. Just Steps From The Energy Of Queen West And The Greenery Of Trinity Bellwoods Park, This 3-Story, 4+1 Bedroom Home Offers Approximately 3,600 Sq.Ft Of Impeccably Designed Living Space. Soaring Ceilings, Sleek Finishes, And Abundant Natural Light Set The Tone. The Main Floor Boasts An Open-Concept Living And Dining Area, A Custom Chef's Kitchen With A Statement Center Island, High-End Built-In Appliances, An Induction Stove, And Extensive Storage. A Powder Room And Sliding Doors Lead To A Private Backyard Retreat, Perfect For Entertaining. Upstairs, The Second Floor Features A Spacious Family Room And A Tranquil Primary Suite With Built-Ins And A Spa-Inspired 5-Piece Ensuite. The Third Level Impresses With A Second Principal Bedroom Showcasing Cathedral Ceilings, An Ensuite Bath, And A Charming Dormer Window Nook-Ideal For Reading Or Working. The Versatile Lower Level Includes A Recreation Room, Laundry, 3-Piece Bath, And A Rear Bedroom/Gym/Office With A Separate Walkout To A Below-Grade Storage Area With Garden Access. Luxury Details Include Smart Home Automative, Five Skylights, Electric Blinds, Accent Lighting, And Heated Floors In All Bathrooms And The Laundry Room. A Perfect Blend Of Historic Character And Modern Design In One Of Toronto's Most Vibrant Communities. (id:50787)
Psr
3230 New Street Unit# 19
Burlington, Ontario
Welcome to the Terrace! Rarely Available, Light Filled 2 Bedroom, 2 Bath END Unit Executive Townhome in the Small, Exclusive Complex in the Desirable South Burlington Neighbourhood of Roseland. This Unique & Spacious Floorplan Features an Open Concept Living & Dining Room with Walnut Floors, Gas Fireplace, Vaulted Ceilings & French Doors Leading to a Private, Open Terrace with Awning. The Kitchen Offers Ample Counter & Storage Space. The Large Main Floor Master Bedroom has a 4-Piece Ensuite & His/Her Closets. The 2nd Main Floor Bedroom with Walk-in Closet also has Ensuite Privileges to a 3-Piece Bath. Main Floor Laundry. The Fully Finished Basement has a Recreation Room, Den and Rough-in for an Additional Bathroom. Attached Single Car Garage with Inside Entry & Private Single Drive. Plenty of Visitor Parking. Immaculately Maintained & Well Managed Condo Complex. This Condo is Perfect for Those Looking to Downsize or Enjoy a Low Maintenance Lifestyle. Ideal Location Close to Downtown, the Waterfront, Bike & Walking Trails, Shopping, Amenities & Just Minutes to the Highway. (id:50787)
Royal LePage State Realty
Royal LePage Burloak Real Estate Services

