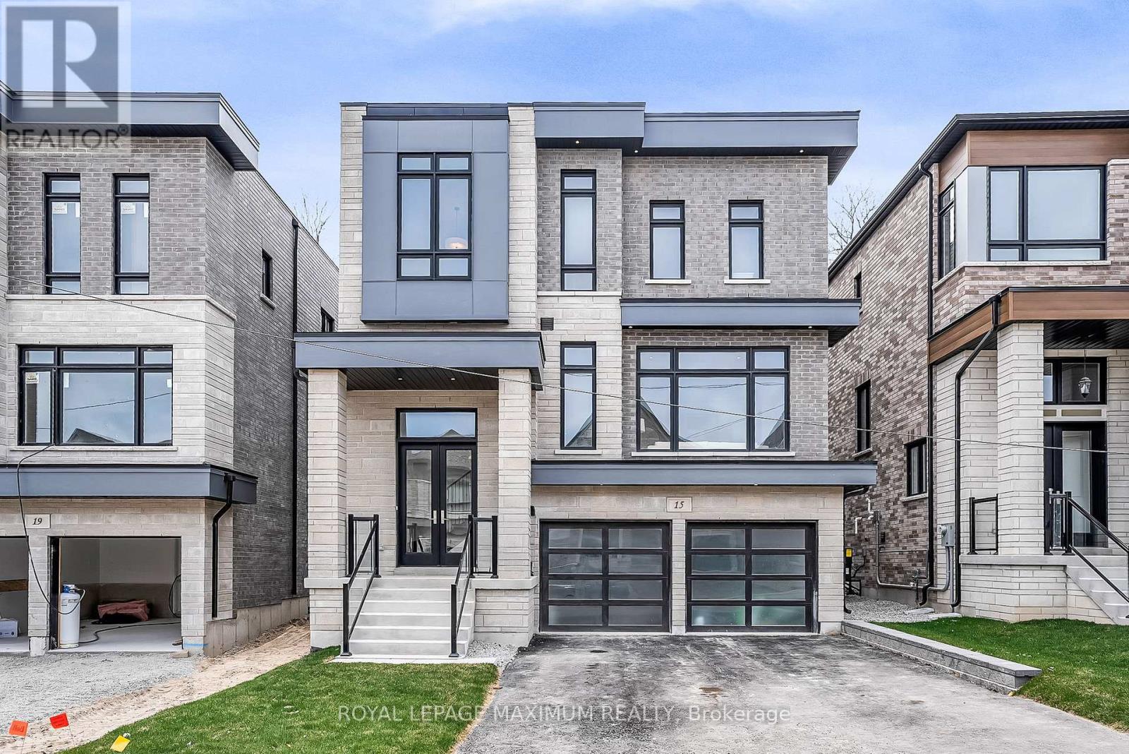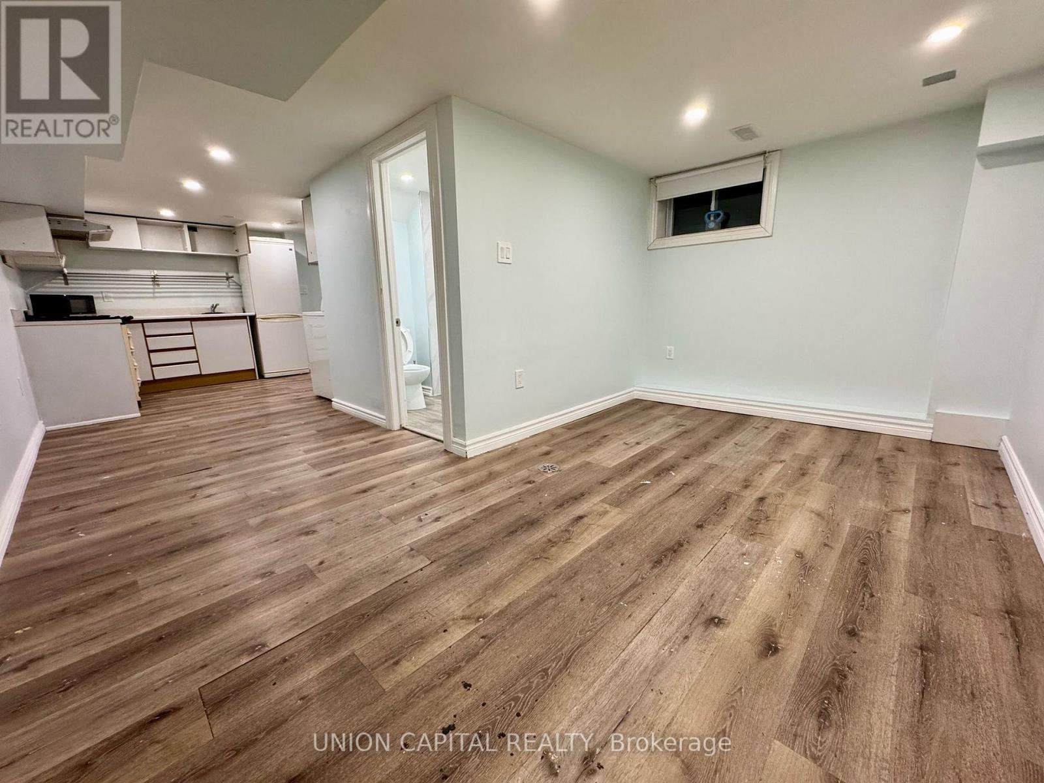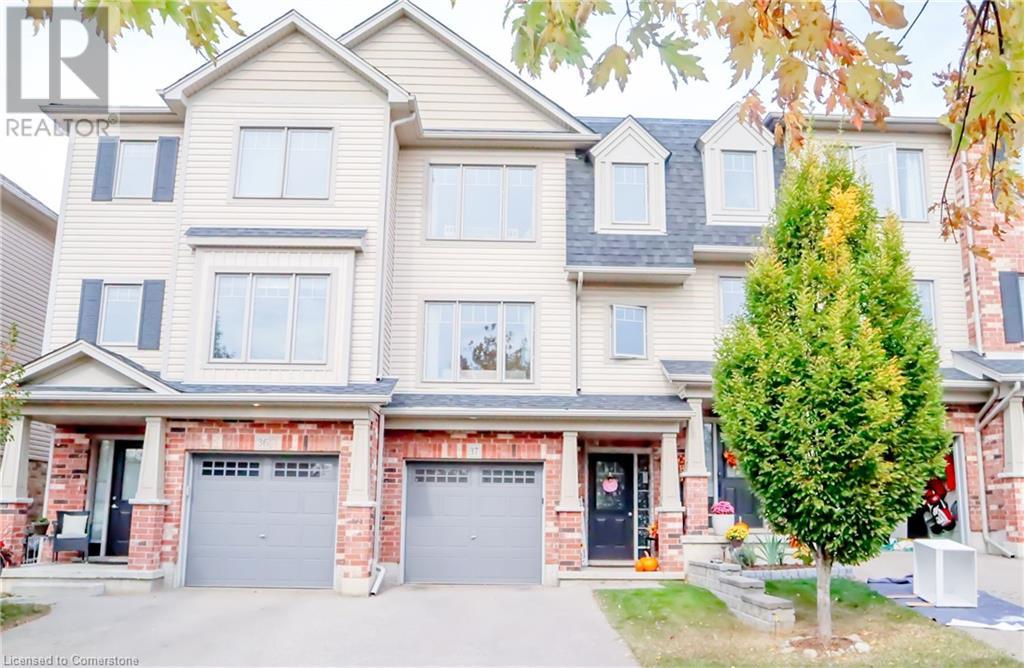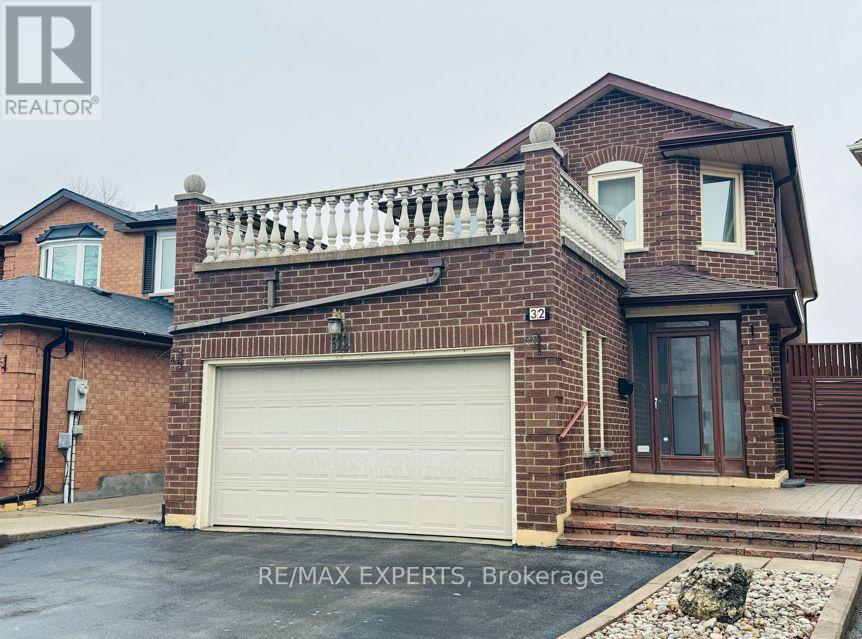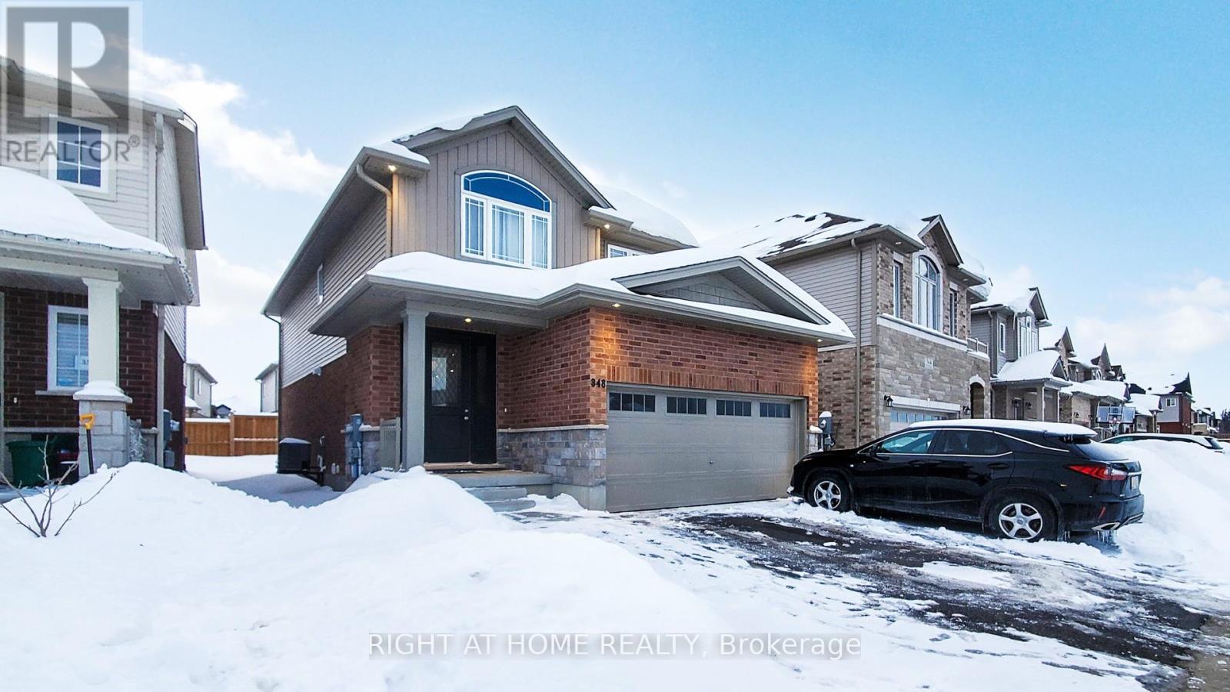15 Donsgrove Court
Vaughan (Patterson), Ontario
Don't miss out on this 3 Storey "The Cross" builder's never lived in inventory home situated on a premium court lot backing onto greenspace in the newly created Thornhill Woods infill community by Vogue Homes. Donsgrove Court is a quiet low traffic child friendly cul-de-sac with only 23 newly built homes, where recently moved in neighbours are waiting to welcome you. This home offers a perfect blend of comfort & modern design with a spacious, thoughtfully planned layout. Large windows at the front & rear flood the home with natural light, and the open floor plan is perfect for both relaxation and entertaining. The main floor offers hardwood throughout the principal rooms,10ft high coffered ceilings with crown moulding and pot lights. The kitchen has stone countertops, a 9ft long centre island with breakfast bar, a servery, walk-in pantry closet, brand new, never used appliances, pot drawers, and tall upper cabinets. The family size great room has built-in cabinets & open shelving, plus a fireplace. The bright combined living and dining rooms, private den with glass French doors, and powder room with stone countertop round off the main level. The oak staircase with iron pickets leads to the upper level with 9ft smooth ceilings, upgraded light fixtures, and hardwood in all non-tiled areas. Double doors open into the Primary Bedroom with an impressive walk-in closet and 5pc ensuite that includes a stone countertop with His & Hers sinks, a frameless glass shower, and freestanding tub. The second bedroom has it's own private 4pc ensuite & walk-in closet, and Bedrooms 3 & 4 have double closets & share a 5pc semi-ensuite. The upper hallway has a large walk-in linen closet and spacious laundry room with brand new, never used washer and dryer. The tour ends in the finished above grade lower level that offers a large Rec Room with walkout to the rear yard, a 5th bedroom, a 4pc bathroom, and a mudroom with an inside entry from the garage. (id:50787)
Royal LePage Maximum Realty
5108 Tom Thomson Court
Pickering, Ontario
Seeing Is Believing! Spectacular Custom Built Home, Approx. 5,722SF Of Luxurious Living Space. Nestled Amongst Estate Homes On Tom Thomson Court, The Most Sought-After Street In The Picturesque Hamlet Of Claremont. Amazing Lot Just Under 1 Acre. Unbelievable Chef Gourmet Kitchen For Those Amazing Dinner Parties And Top Of The Line Professional Kitchen Appliances With Walkout. Very Cozy Family Room With Gas Fireplace, Fabulous Master Suite With 5Pc Bath Bathroom And Walk-In Closets. 3 Large Bedrooms With 3pc Ensuite Bathrooms. Built-In Speakers Thru-Out Home. Professionally Finished Lower Level With Large Recreation Room, A Home Theatre, 300 Bottled Wine Cellar, A Gym, A Huge Bar For Those Parties. Approx. $1Mil Dollars In Upgrades. Spectacular Oasis Backyard With A 50ft x 18ft Custom Saltwater Pool And Extensive Lighting To Watch Those Amazing Sunsets. A Fully Finished Heated 4-Car Garage For Your Luxury Cars, Over 12 Cars Driveway Space. Fully Landscaped Front To Back Yard, A 10 Minutes Drive To Old Elm GO Station And 407. A Must-See Property You Don't Want To Miss This One! **EXTRAS** All ELF's, All Window Coverings, Built-In Stainless Steel Miele Induction Cooktop With Exhaust,Convection Oven/Microwave, Miele Coffee Machine, Miele Steamer And More! Please See Feature/Upgrade List. (id:50787)
Century 21 Leading Edge Realty Inc.
308 Anderson Avenue
Oshawa (Mclaughlin), Ontario
Last unit remaining, fully finished, one-of-a-kind large custom-built brand new end unit on a huge lot in the heart of Oshawa. Be part of the area being transformed by new builds. Live in this spacious semi-detached like freehold townhouse with over 3000 sqft of living space. 4 Bed & 2.5 bath in the main unit. 2 rooms with additional washroom in the basement with side access for potential in-law suite. The bright main floor has 12ft ceilings, reach-in closet, powder room, kitchen with quartz countertop & huge island with breakfast bar, & family room that opens to the deck overlooking the backyard too entertain your family & friends. A few steps up brings you to a mezzanine for a living room. Top floor features a primary bedroom with walk-in closet & gorgeous ensuite bathroom, in addition to 3 bedrooms, laundry room, walk-out balcony & shared common bathroom. (id:50787)
Century 21 Leading Edge Realty Inc.
Lower - 96 Hiawatha Road
Toronto (Greenwood-Coxwell), Ontario
Available Immediately. Welcome Home in the Heart of Leslieville. Legal Basement, Bright, Spacious And Beautiful 1 Bedroom Separate Entrance Basement With High Ceilings And En-suite Laundry. Located In A friendly Neighbourhood Close To The Beaches. Plenty Of Restaurants, Shops And Grocery Walking Distance Away, cafes, pubs, and minutes to downtown with public transit right at your doorstep. Easily Accessible To Woodbine Beach And One Streetcar Ride To Downtown. No Access To Backyard. Ideal for students and newcomers. (id:50787)
Union Capital Realty
750 Lawrence Street Unit# 37
Cambridge, Ontario
Welcome to this stunning 2-bedroom, 3-bath townhome that perfectly balances modern elegance and comfortable living! Situated in a prime Cambridge location, you'll love the convenience of being minutes from Hwy 401, the airport, and top schools. This home offers seamless access to the best shopping, dining, and entertainment, with major retailers like Walmart, Home Depot, Canadian Tire, Rona, and Best Buy just around the corner at Smart Centre Cambridge. Inside, you'll find a spacious recreation room with a walkout to your private patio, creating an ideal setting for entertaining or unwinding in your personal outdoor haven. With a stylish layout filled with natural light, this home is move-in ready and waiting for you to create unforgettable memories. Don't miss this amazing opportunity! (id:50787)
Exp Realty Of Canada Inc
Exp Realty Of Canada Inc
2977 Seagrass Street
Pickering, Ontario
Brand New Semi-Detached 2-Storey 3 Bedrooms, 3 Bathrooms. Located In A Welcoming, Family-Oriented Neighborhood In Greenwood, Pickering, The Home Offers An Open-Concept Design, Quartz Counter On Kitchen, 9-Foot Ceilings On Main and 2nd Floor. The Ground Floor Boasts A Spacious Great Room Combined With The Dining Room and Hardwood Floor. All Brand New Appliances. Ideally Situated Near Highway 407, Highway 401, The Go Station, Shopping Centers, Schools, Parks, Hiking Trails, and Various Other Amenities. (id:50787)
Homelife New World Realty Inc.
Unit 16 - 2 Paradise Boulevard W
Ramara, Ontario
Immerse Yourself in Paradise - Indulge in waterfront living in this pristine condominiumfeaturing a boat slip for exclusive access to Lake Simcoe and beyond. Nestled in Lagoon City,this two-bedroom, two-story unit offers a sandy beach just steps from your door. Revel inbreathtaking views from your patio and savour mesmerizing sunsets from your private beach.Perfect for year-round outdoor enthusiasts, residents have access to snowmobiling, Ramarawalking trails, fishing, onsite restaurants, a marina, a recreation center, a yacht club, andtennis/pickleball courts. Embrace a variety of water activities such as paddleboarding,kayaking, and kiteboarding, or explore snowshoeing during winter. Seize the opportunity to ownthe lakefront paradise you've always dreamed of! Just 1.5 hours from Toronto and 25 minutesfrom downtown Orillia (id:50787)
Century 21 Lakeside Cove Realty Ltd.
33 Mac Campbell Bsmt Way
Bradford West Gwillimbury (Bradford), Ontario
Brand New Two-Bedroom, One-Bathroom Basement Unit with Separate Entrance in the Heart of Bradford! This stunning basement unit features an open-concept design and a modern kitchen equipped with brand-new stainless steel appliances, including a fridge, stove, dishwasher, washer, and dryer. The space is beautifully illuminated with pot lights and includes window coverings for privacy. Enjoy the convenience of an exclusive laundry room and two dedicated driveway parking spots. The unit is steps away from Bradford's shopping center, with easy access to Walmart, Food Basics, Zehrs, Sobeys, Starbucks, Tim Hortons, Shoppers Drug Mart, McDonald's, and major banks. It's also close to schools, the library, and the BWG leisure center(indoor ice-skating, swimming, basketball court and more), making it perfect for families. Highway 400 and the Bradford GO station are just a 5-minute drive away, for an easy commute. Upper Canada Mall, Costco, and more are just 20 minutes away. Move-in ready and perfect for those seeking a modern, convenient lifestyle! EXTRAS: BRAND NEW stainless steel appliances (fridge, stove, dishwasher, washer, dryer). All existing light fixtures and window coverings are included. Tenants are responsible for 35% of utilities (water, hydro, gas and hot water tank + internet). Don't miss out on this incredible opportunity schedule your viewing today! (id:50787)
Hc Realty Group Inc.
10 John Street Unit# 209
Dundas, Ontario
Wonderful downtown Dundas location, walk score of 92! This is truly a walker's paradise. This fabulous 2-level unit features 2 bright and roomy bedrooms and a renovated 4-piece bath. There's a spacious utility closet on the second floor. The open concept main floor boasts hardwood floors in the dining and living rooms, and large windows that bring in lots of light. The bonus is a rarely offered mammoth 23 x 25 ft terrace, perfect for relaxing and enjoying lovely summer evenings with visits from friends and family. You're just steps away from excellent restaurants and shopping, and minutes from the Rail Trail, Cootes Paradise, Dundas Conservation Area, Royal Botanical Gardens, McMaster University, and Hospital. You'll also have quick access to the Highway and be close to Aldershot Go station. (id:50787)
RE/MAX Escarpment Realty Inc.
32 Irish Moss Court
Vaughan (East Woodbridge), Ontario
STOP! Rarely offered well kept detached Home in East Woodbridge, on a Ravine and on a Court!! Original onwers owned only. 4 bedroom detached home with a seperate entrance throught the garage to the basement and a winterized enclosed porch in the backyard. Lots of privacy with ravine interlocked backyard. Beautiful mature trees in summer time. Driveway with 4 parking spots+2 in the garage for a total of 6 parking spots. Quiet family friendly neighborhood, walking distance to Father Bressani Catholic High School and daycare. Well kept home, clean throughought. Basement has been finished, with an oversized laundry room/utility, lots of storage areas and a seperate entrance throught the garage. *Court and mature trees / walking pathway in the backyard. Backyard Balcony off the second flroor from living room and kitchen has been redone recently with tiles and white aluminum railing. No sidewalk! No grass cutting! Dead End street - court ideal for families. Awesome basement area for rec rook or work. Side entrace to the basement from Garage. (id:50787)
RE/MAX Experts
348 Rivertrail Avenue
Kitchener, Ontario
A Home by the Grand River. Bright and inviting detached home nestled in one of Kitcheners most sought-after neighborhoods. Situated just steps from Eden Oak Park and the Grand Rivers scenic walking trails, this stunning 3-bedroom, 3.5-bathroom home offers the perfect blend of modern comfort and natural beauty.Step inside to an open-concept main floor designed for seamless living. The heart of the home is the stylish kitchen, featuring a full set of appliances, a spacious center island, and large windows that flood the dining and living areas with natural light. A well-appointed powder room completes this level.Hardwood stairs, illuminated by a skylight, lead to the second floor, where you'll find three spacious bedrooms and two baths. The primary suite boasts a walk-in closet with a window and a private ensuite. The partially finished basement, with wood flooring and a full bath, awaits your personal touch.With exterior potlights, a double-car garage, and a spacious driveway, this home offers both style and convenience. Located in a family-friendly neighborhood, you're just minutes from parks, schools, public transit, shopping, and HWY 401. Don't miss this exceptional opportunity to live by the Grand River! (id:50787)
Right At Home Realty
1105 - 4850 Glen Erin Drive
Mississauga (Central Erin Mills), Ontario
2 Parking Spaces Included! Click on Multimedia to have a Tour! Private / quiet Condo Suite, attractive South View Overlooking the Soccer Field/Park Area & Toronto Skyline / Lake Ontario at a distance, from the Open / Covered Balcony Space. Mint condition, 2023 S/S Fridge & LG Washer / Dryer units. Walk-out front to Public Transit on Eglinton Ave. or 5 min drive to Hwy 403/407 access. Schools nearby; all Grade Levels, Public, Catholic & French Immersion. **EXTRAS** Stainless Steel Fridge, Stove, Dishwasher, LG Washer / Dryer. All Electric Light Fixtures, All existing Window treatments. (id:50787)
Royal LePage Meadowtowne Realty

